CARGANDO...
Notre-Dame-de-Mésage - Casa y vivienda unifamiliar se vende
480.000 EUR
Casa y Vivienda unifamiliar (En venta)
Referencia:
EDEN-T82103223
/ 82103223
Referencia:
EDEN-T82103223
País:
FR
Ciudad:
Notre-Dame-De-Mesage
Código postal:
38220
Categoría:
Residencial
Tipo de anuncio:
En venta
Tipo de inmeuble:
Casa y Vivienda unifamiliar
Superficie:
144 m²
Terreno:
1.232 m²
Dormitorios:
5
Cuartos de baño:
2
Aparcamiento(s):
1
Garajes:
1
Barbacoa:
Sí
Acceso Internet:
Sí
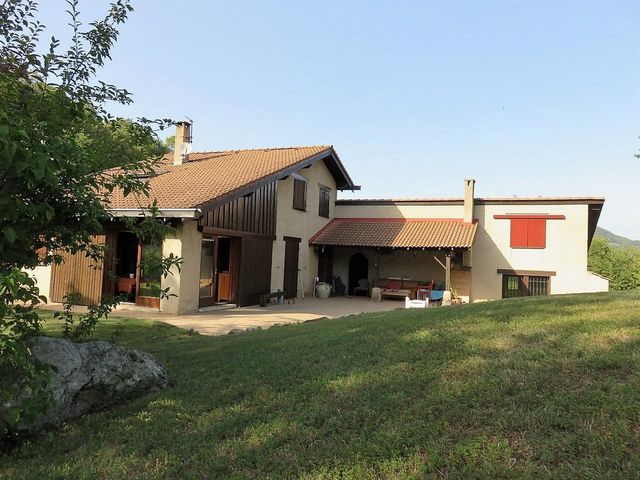
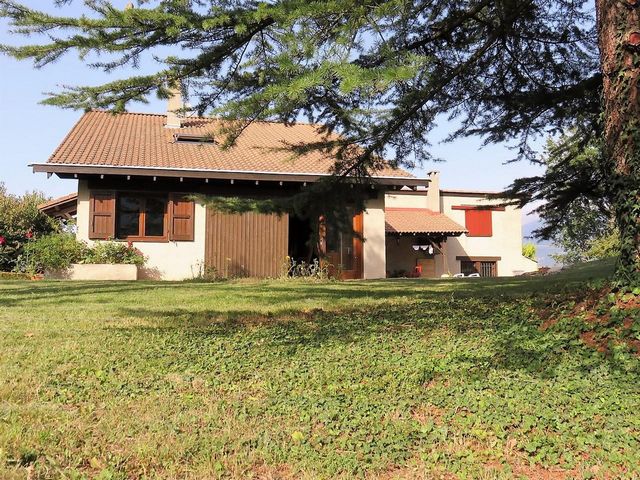
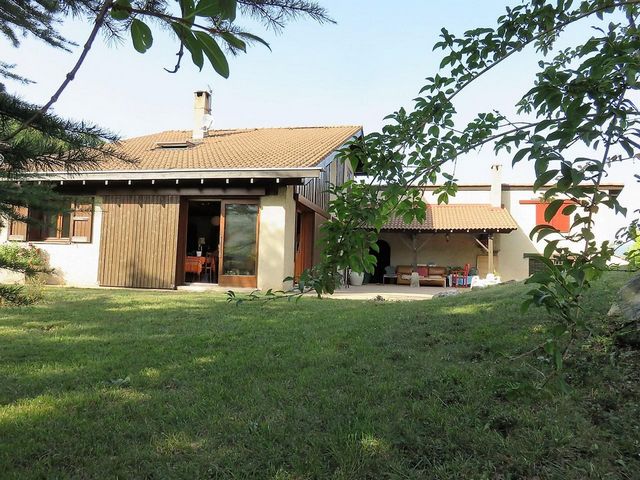
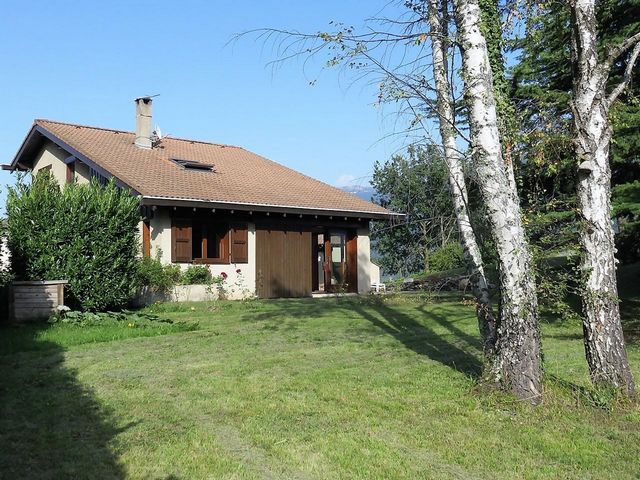
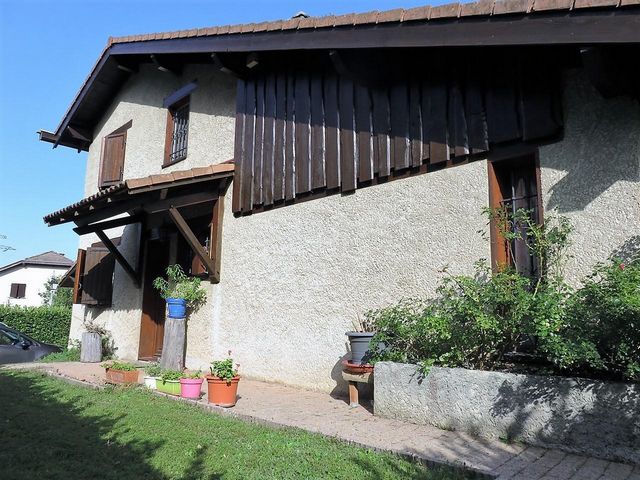
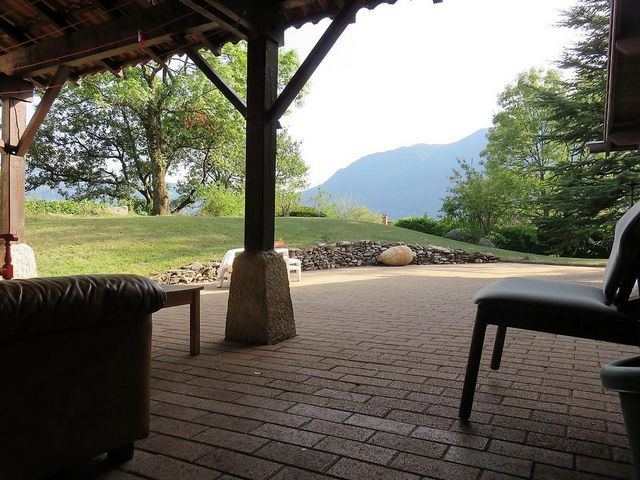

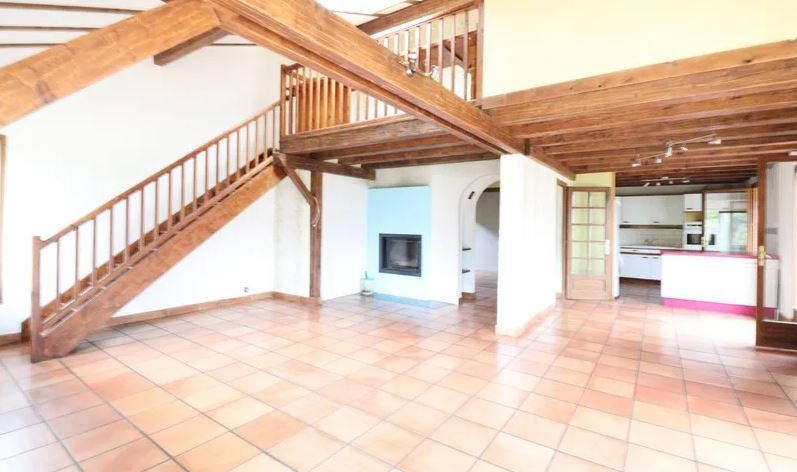
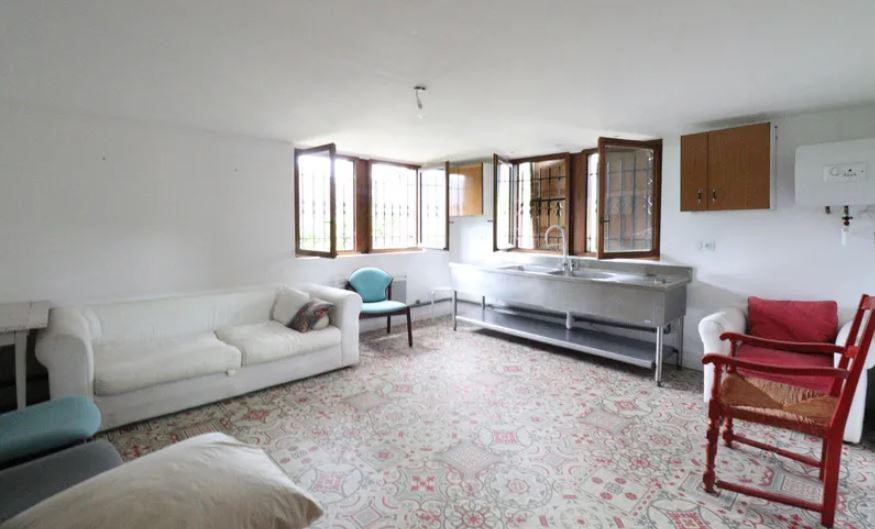

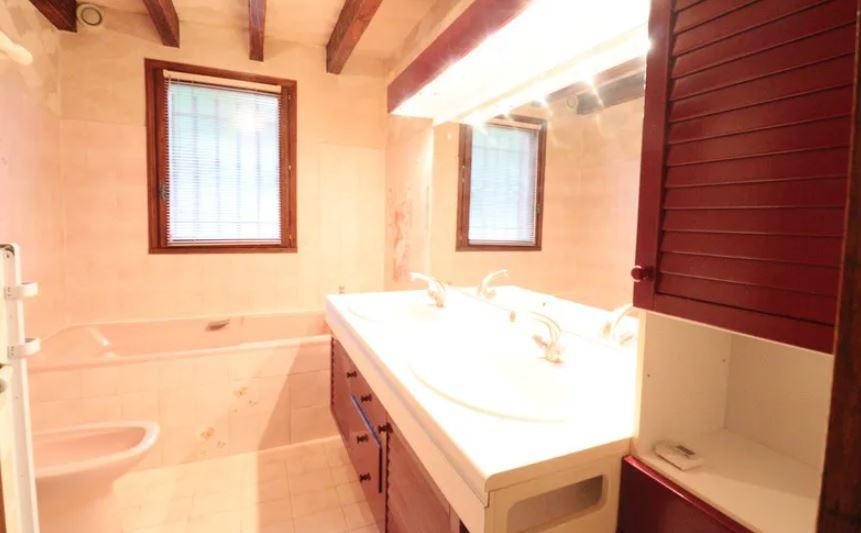
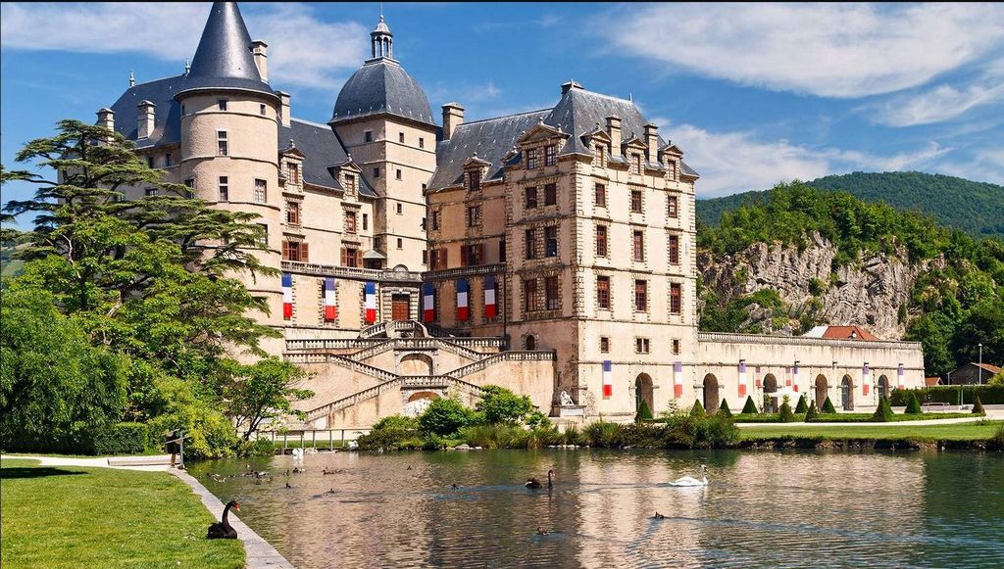
Features:
- Garage
- Garden
- Barbecue
- Parking
- Internet Ver más Ver menos Bienvenue, un parking pour plusieurs voitures accueille les visiteurs. Implantée sur un jardin de 1232 m² joliment arboré, vous disposerez d’une belle terrasse pour vos déjeuners et diners face à Dame nature de plus, le terrain est facile piscinable selon vos envies… Cette belle villa traditionnelle édifiée en 1983 offre une surface habitable de 144,23 m² et une surface au sol de 222 m², la place ne manque pas pour accueillir une grande famille… La vie s’organise délicieusement au rez-de-chaussée : Une entrée nous mène vers un bel Open-space de 41,51 m² comprenant un salon et une salle à manger, la pièce est très lumineuse grâce à de grandes baies vitrées. Vivement cet hiver pour profiter de la cheminée avec insert pour de belles veillées entre amis. La cuisine de 8,97 m² est ouverte et aménagée pratique, elle sort directement sur la grande terrasse extérieure, une véritable pièce de vie avec un espace barbecue sans le moindre vis-à-vis ! L’espace nuit propose une chambre ou bureau de 9,65 m² pour vos moments studieux avec une salle d’eau attenante et aménagée de 3 m². enfin, un WC indépendant complète ce niveau. Au niveau supérieur, vous disposerez d’une mezzanine de 6,66 m², de 3 belles chambres, d’une salle de bain et d’un WC. Côté technique : L’exposition est maximale du levant au couchant. Les ouvertures sont en double vitrage bois (4/6/4). La charpente est traditionnelle et la couverture en tuiles mécaniques. Les sols sont en carrelage classe V et en parquets flottants. Le chauffage est assuré par des radiateurs radiants avec la cheminée avec insert amovible en complément. Côté pratique : Un superbe garage de 56 m² avec une belle hauteur sous plafond (idéal pour votre camping-car). Il fera le bonheur des bricoleurs et des mécaniciens (pour chouchouter votre automobile de collection) ou pour la création d’un appartement indépendant de plus, une cuisine d’été de 20,24 m² est aussi présente ainsi qu’une chambre (20 m² au sol) au niveau supérieur qui fera le bonheur de votre adolescent. Enfin, une grande cave (isolée) est aussi disponible pour conserver vos précieux nectars ainsi qu’un vide sanitaire pour le stockage, décidément, rien ne manque !
Features:
- Garage
- Garden
- Barbecue
- Parking
- Internet Welcome, parking for several cars welcomes visitors. Located on a garden of 1232 m² beautifully wooded, you will have a beautiful terrace for your lunches and dinners facing Mother Nature more, the land is easy piscinable according to your desires ... This beautiful traditional villa built in 1983 offers a living area of 144.23 m² and a floor area of 222 m², there is no shortage of space to accommodate a large family... Life is deliciously organized on the ground floor: An entrance leads us to a beautiful Open-space of 41.51 m² including a living room and a dining room, the room is very bright thanks to large windows. Definitely this winter to enjoy the fireplace with insert for beautiful evenings with friends. The kitchen of 8.97 m² is open and practically furnished, it comes out directly on the large outdoor terrace, a real living room with a barbecue area without the slightest vis-à-vis! The sleeping area offers a bedroom or office of 9.65 m² for your studious moments with an adjoining and furnished bathroom of 3 m². finally, an independent toilet completes this level. On the upper level, you will have a mezzanine of 6.66 m², 3 beautiful bedrooms, a bathroom and a toilet. Technical side: The exposure is maximum from sunrise to sunset. The openings are double glazed wood (4/6/4). The frame is traditional and the roof in mechanical tiles. The floors are made of class V tiles and floating parquet floors. Heating is provided by radiant radiators with the fireplace with removable insert in addition. Practical side: A superb garage of 56 m² with a high ceiling (ideal for your motorhome). It will delight diyers and mechanics (to pamper your vintage car) or for the creation of an independent apartment more, a summer kitchen of 20.24 m² is also present as well as a bedroom (20 m² on the ground) on the upper level that will delight your teenager. Finally, a large cellar (isolated) is also available to keep your precious nectars as well as a crawl space for storage, definitely, nothing is missing!
Features:
- Garage
- Garden
- Barbecue
- Parking
- Internet