CARGANDO...
Loyola Corners - Casa y vivienda unifamiliar se vende
3.990.048 EUR
Casa y Vivienda unifamiliar (En venta)
Referencia:
EDEN-T81963017
/ 81963017
Referencia:
EDEN-T81963017
País:
US
Ciudad:
Loyola
Código postal:
94024
Categoría:
Residencial
Tipo de anuncio:
En venta
Tipo de inmeuble:
Casa y Vivienda unifamiliar
Superficie:
325 m²
Terreno:
1.525 m²
Dormitorios:
4
Cuartos de baño:
2
Aparcamiento(s):
1
Garajes:
1
Aire Acondicionado:
Sí
Balcón:
Sí
Terassa:
Sí
Acceso Internet:
Sí
Lava-vajilla:
Sí
Lavadora:
Sí
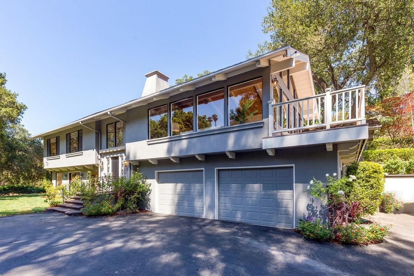
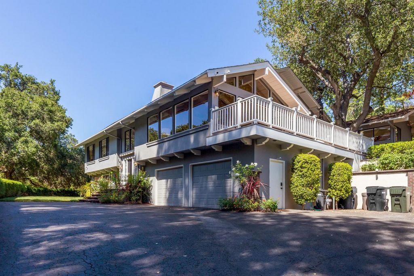
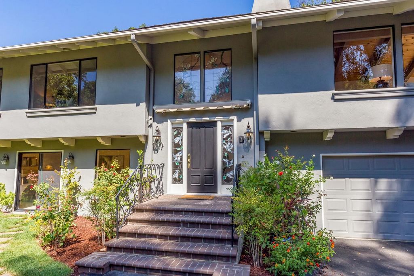
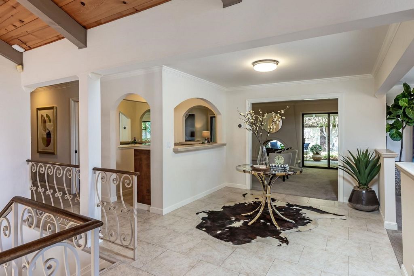
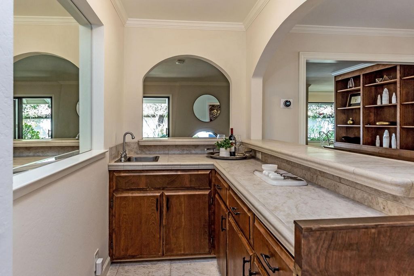
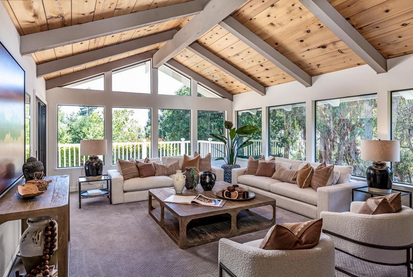
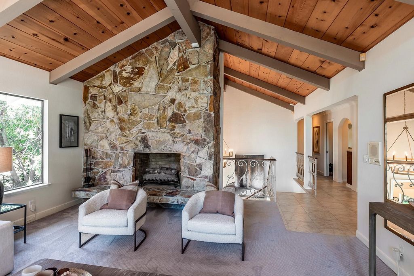
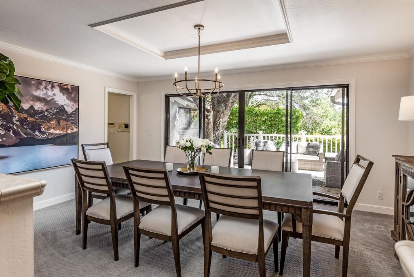
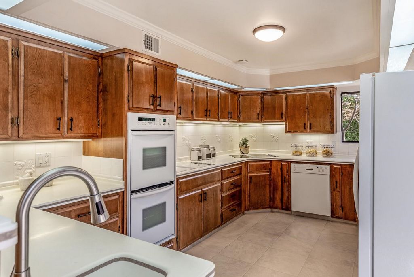
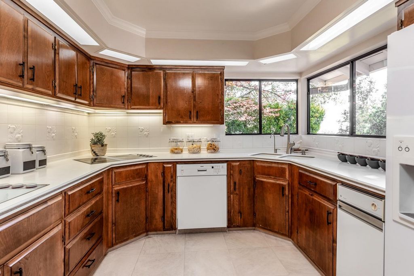
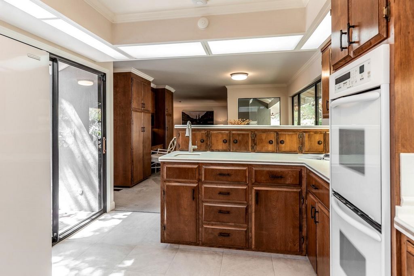
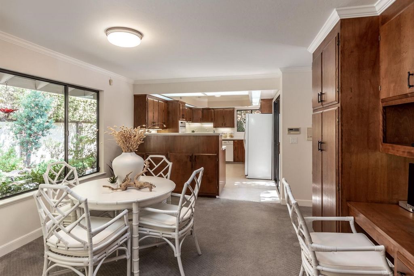
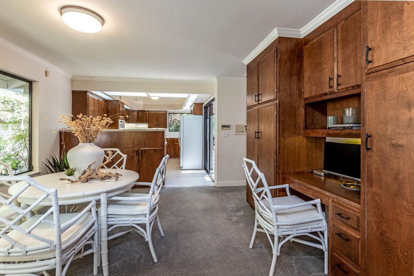
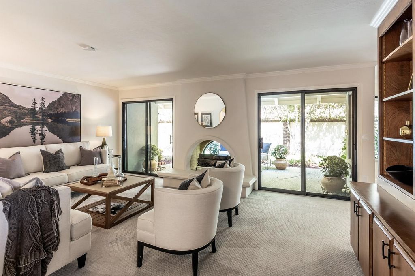
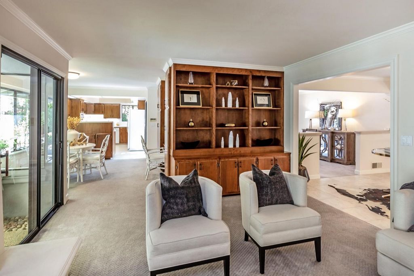
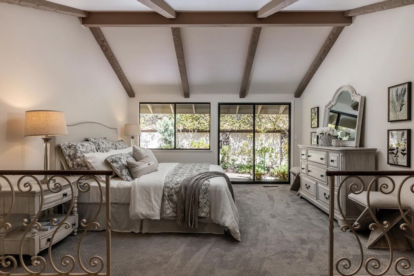
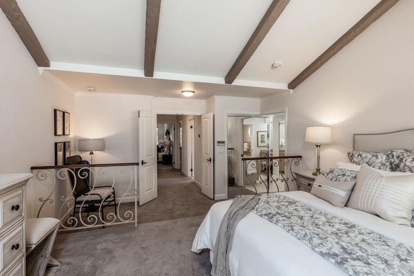
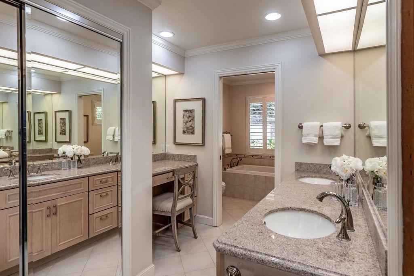
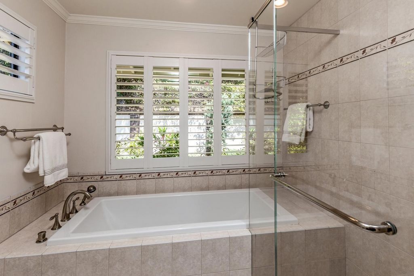
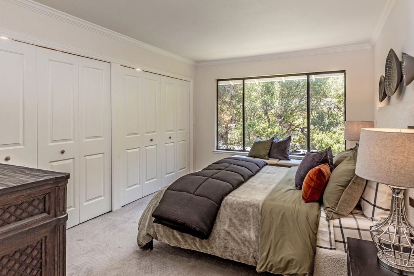
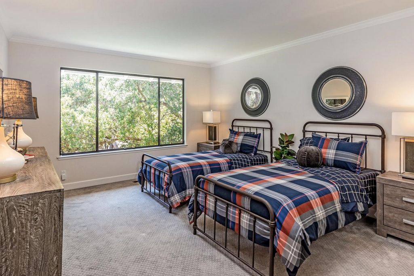
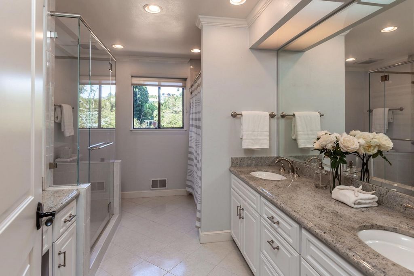
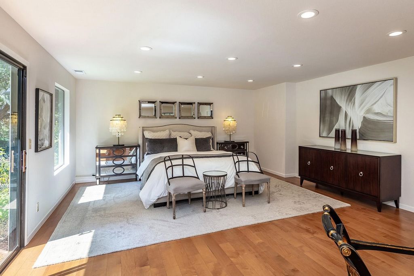
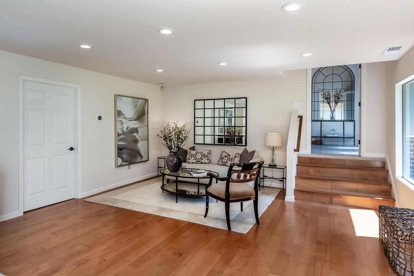
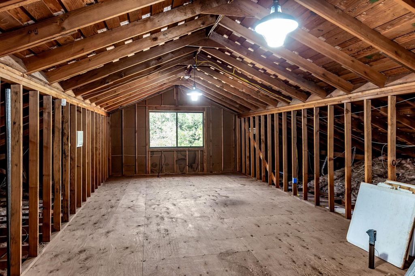
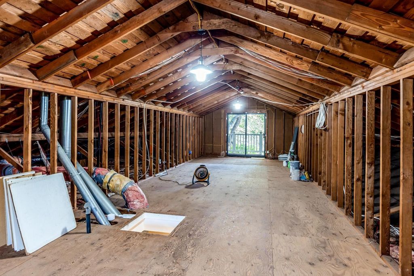
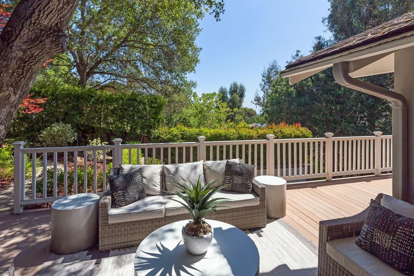
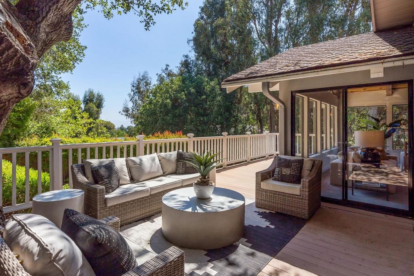
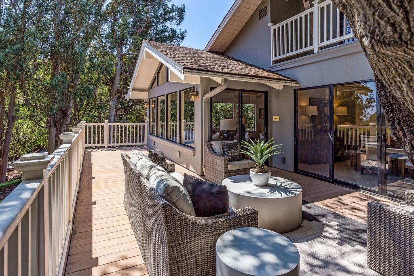
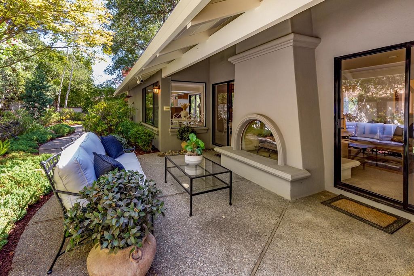
Features:
- Garden
- Dishwasher
- Balcony
- Terrace
- Washing Machine
- Parking
- Air Conditioning
- Garage
- Internet Ver más Ver menos Perfekt am Ende einer Sackgasse gelegen, die viel Privatsphäre bietet, wurde dieses geräumige Haus fachmännisch mit zahlreichen intelligenten Funktionen für Leichtigkeit und Effizienz ausgestattet. Auf der Hauptebene verbindet eine Galerie und eine Bar den Schlafzimmerflügel, das Wohnzimmer, das Esszimmer, das Familienzimmer und die Küche. Das Wohnzimmer bietet Blick auf die Bucht, einen Steinkamin, zwei Fensterwände, hohe Gewölbedecken und eine Tür zu einer großen unterhaltsamen Terrasse. Das Familienzimmer befindet sich auf der Rückseite des Hauses mit einem markanten Zwei-Wege-Kamin und direktem Zugang zur Küche für mühelose Unterhaltung und Familienleben. Drei Schlafzimmer, darunter die palastartige Hauptsuite, befinden sich an einem Ende des Hauses, um Privatsphäre zu gewährleisten. Das unglaublich geräumige vierte Schlafzimmer bietet Blick auf den Vorgarten und einen großen Schrank oder ein mögliches Bad. Möglichkeit, den ~ 658 m² großen Dachboden (Käufer zu überprüfen) für kreative Zwecke fertigzustellen. Wege führen um das gesamte Haus herum und verbinden gepflegte Gärten und Terrassen. Die Privatsphäre und Ruhe der Hügel, Schritte in die Innenstadt!
Features:
- Garden
- Dishwasher
- Balcony
- Terrace
- Washing Machine
- Parking
- Air Conditioning
- Garage
- Internet Parfaitement placée au bout d’un cul-de-sac offrant une intimité abondante, cette maison spacieuse a été habilement améliorée avec de nombreuses fonctionnalités intelligentes pour plus de facilité et d’efficacité. Au niveau principal, une galerie et un bar relient l’aile de la chambre, le salon, la salle à manger, la salle familiale et la cuisine. Le salon bénéficie d’une vue sur la baie, d’une cheminée en pierre, de deux murs de fenêtres, de plafonds voûtés et d’une porte donnant sur une grande terrasse divertissante. La salle familiale se trouve à l’arrière de la maison avec une cheminée sans tain frappante et un accès direct à la cuisine pour des divertissements sans effort et une vie de famille. Trois chambres, y compris la suite principale somptueuse, se trouvent à une extrémité de la maison pour plus d’intimité. La quatrième chambre incroyablement spacieuse offre une vue sur la cour avant et un grand placard ou une salle de bain privée. Possibilité de finir le grenier ~ 658 pieds carrés (acheteur à vérifier) pour une utilisation créative. Des sentiers mènent autour de toute la maison reliant les jardins matures et les patios. L’intimité et la tranquillité des collines, à quelques pas du centre-ville!
Features:
- Garden
- Dishwasher
- Balcony
- Terrace
- Washing Machine
- Parking
- Air Conditioning
- Garage
- Internet Perfettamente posizionato alla fine di un vicolo cieco che offre un'abbondante privacy, questa spaziosa casa è stata sapientemente aggiornata con numerose funzionalità intelligenti per facilità ed efficienza. Al livello principale, una galleria e un bar collegano l'ala della camera da letto, il soggiorno, la sala da pranzo, la camera familiare e la cucina. Il soggiorno gode di vista sulla baia, un camino in pietra, due pareti di finestre, alti soffitti a volta e una porta su un grande ponte di intrattenimento. La camera familiare si trova sul retro della casa con un suggestivo camino a due vie e accesso diretto alla cucina per intrattenere senza sforzo e vivere in famiglia. Tre camere da letto tra cui la sontuosa suite primaria siedono su un'estremità della casa per la privacy. La quarta camera da letto incredibilmente spaziosa ha vista sul cortile anteriore e un grande armadio o possibile bagno privato. Potenziale per finire l'attico ~ 658 piedi quadrati (acquirente da verificare) per uso creativo. I percorsi conducono intorno all'intera casa collegando giardini maturi e patii. La privacy e la tranquillità delle colline, a pochi passi dal centro!
Features:
- Garden
- Dishwasher
- Balcony
- Terrace
- Washing Machine
- Parking
- Air Conditioning
- Garage
- Internet Perfectly placed at the end of a cul-de-sac affording abundant privacy, this spacious home has been expertly upgraded with numerous smart features for ease and efficiency. On the main level, a gallery and bar connects the bedroom wing, living room, dining room, family room, and kitchen. The living room enjoys Bay views, a stone fireplace, two walls of windows, soaring vaulted ceilings, and a door to a large entertaining deck. The family room sits at the back of the home with a striking two-way fireplace, and direct access to the kitchen for effortless entertaining and family living. Three bedrooms including the palatial primary suite sit on one end of the home for privacy. The incredibly spacious fourth bedroom has front yard views and a large closet or possible ensuite bath. Potential to finish the ~658 sq ft (buyer to verify) attic for creative use. Pathways lead around the entire home connecting mature gardens and patios. The privacy and tranquility of the hills, steps to downtown!
Features:
- Garden
- Dishwasher
- Balcony
- Terrace
- Washing Machine
- Parking
- Air Conditioning
- Garage
- Internet