CARGANDO...
Nowy Dwór Gdański - Casa y vivienda unifamiliar se vende
167.581 EUR
Casa y Vivienda unifamiliar (En venta)
Referencia:
EDEN-T81016425
/ 81016425
Referencia:
EDEN-T81016425
País:
PL
Ciudad:
Nowy Dwor Gdanski
Código postal:
82
Categoría:
Residencial
Tipo de anuncio:
En venta
Tipo de inmeuble:
Casa y Vivienda unifamiliar
Superficie:
203 m²
Terreno:
351 m²
Habitaciones:
8
Dormitorios:
2
Cuartos de baño:
2
Terassa:
Sí
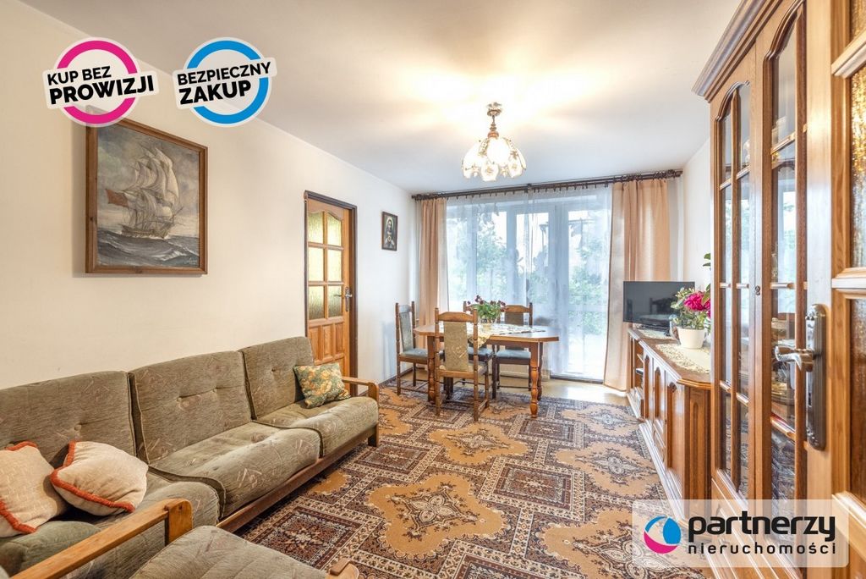
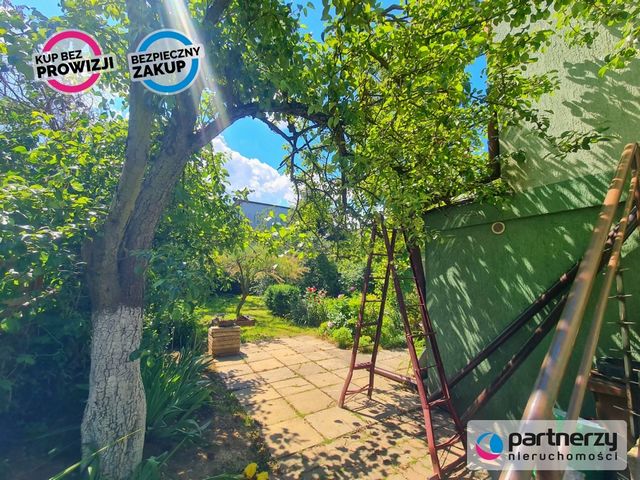

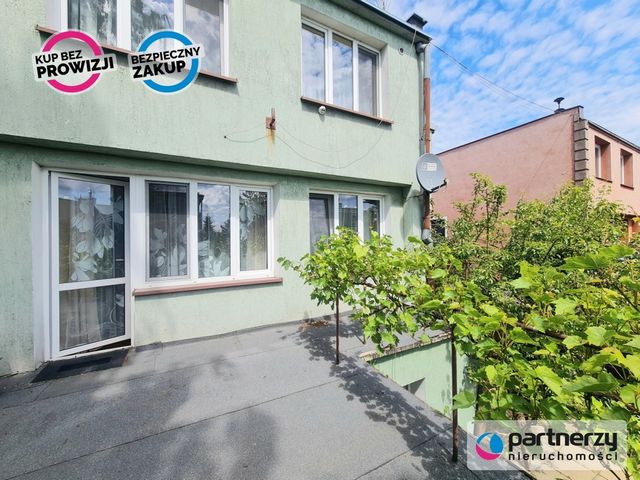

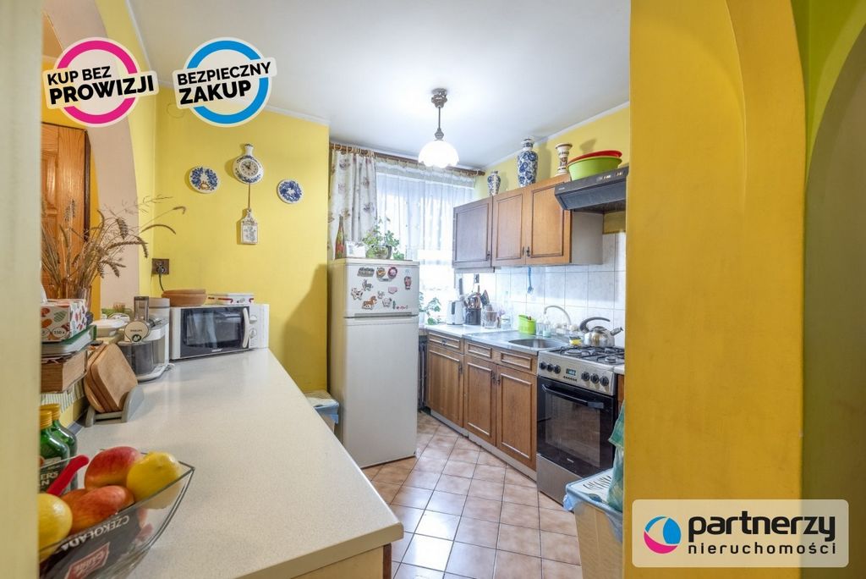

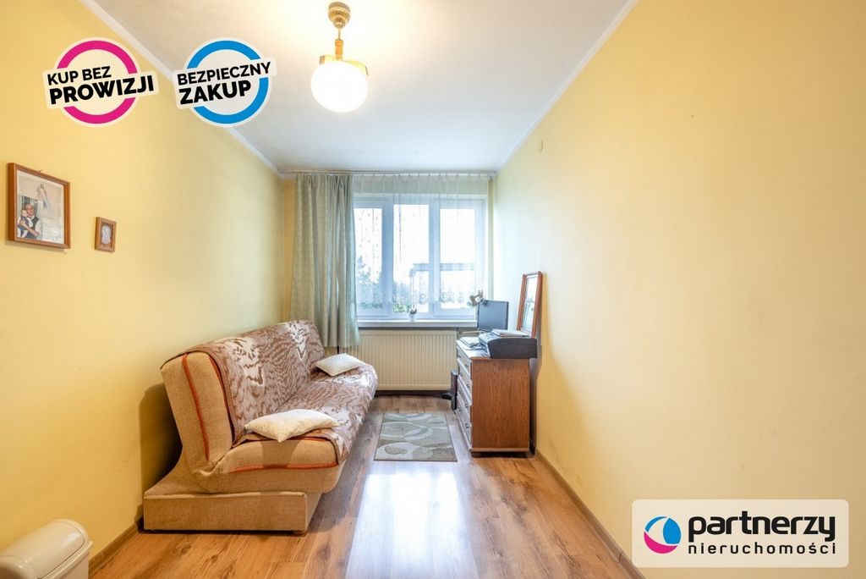

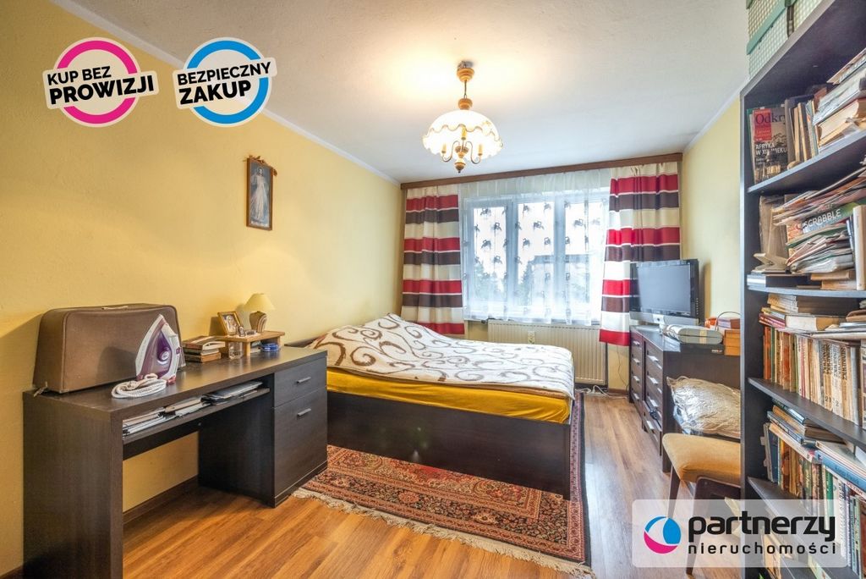

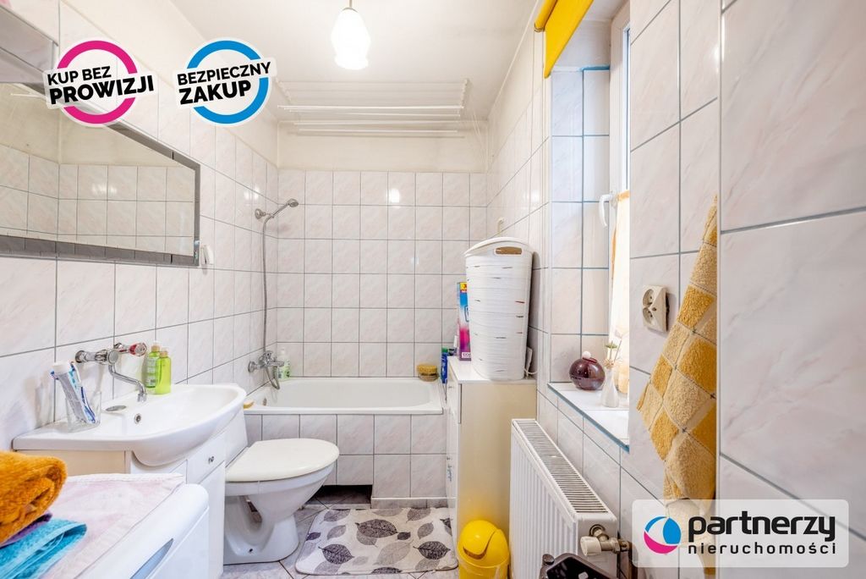
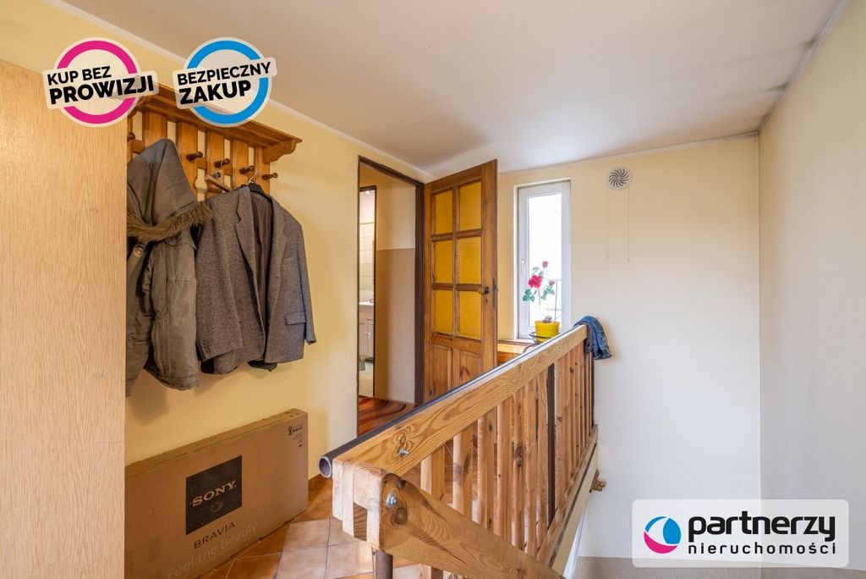




Possibility to create 3 separate apartments!
An ideal place to live or invest!
LOCATION:
The house is located in Nowy Dwór Gdański in a quiet and peaceful area. In the immediate vicinity of low-rise single-family buildings. Within a "few steps" full commercial and service facilities, shops, markets, service points and everything necessary for a comfortable life. For the youngest kindergarten and school. Excellent access to the entire Tri-City, to Gdańsk only 40 km via the S7 road.
PLOT:
The house is located on a plot in the shape of a rectangle, with an area of 351m2. Mixed fence - forged from the front, mesh from the back. In front of the house - paved driveway - parking for two cars.
BUILDING:
Semi-detached house, with a usable area of 203m2, built in the 80s.
The roof is covered with tar paper, after a general renovation in 2020. In 2021, a new external sewage system was made. Water supply and sewage system supplied from the municipal network. The building has undergone thermomodernization (replacement of windows and insulation). It consists of 3 floors:
LEVEL "0":
-Veranda
-Room with kitchenette
-Bedroom
-Toilet
-Boiler room
-Two garages in the body of the building (16.7m2 and 10.9m2)
LEVEL "1":
-Living room with access to a large terrace (from the garden side - southern exposure)
-Bedroom
-Hall
-Kitchen
-Bathroom
-Porch
LEVEL "2":
-Bedroom
-Bedroom
-Hall
-Bedroom
-Bedroom
-Bathroom
ADDITIONAL INFORMATION:
- Electrical installation of aluminum
- Release approx. 1-2mc
- Property tax 340 PLN / year
- Currently has coal heating. Gas "behind the fence" it is possible to connect and change the heating source of the house
- Water heated from a furnace or electric boiler
Call us and arrange a house presentation today!
You are cordially invited!
BUY WITH US - ADVANTAGEOUSLY AND SAFELY!
- 0% commission from the Buyer (applies to offers marked with the BUY stamp without commission) and any additional or hidden costs
- we guarantee a safe purchase and the best price
- we offer effective and free assistance in obtaining a loan
- we provide professional advice on the purchase for the investment
Features:
- Terrace Ver más Ver menos Dom idealny dla dużej rodziny wielopokoleniowej, ceniącej dogodną lokalizację wraz z ciszą i spokojem!
Możliwość stworzenia 3 osobnych mieszkań!
Idealne miejsce do zamieszkania lub pod inwestycje!
LOKALIZACJA:
Dom położony w Nowym Dworze Gdański w cichej i spokojnej okolicy. W najbliższym sąsiedztwie niska zabudowa jednorodzinna. W zasięgu "kilku kroków" pełne zaplecze handlowo - usługowe, sklepy, markety, punkty usługowe i wszystko co niezbędne do komfortowego życia. Dla najmłodszych przedszkole i szkoła. Doskonały dojazd do całego Trójmiasta, do Gdańska jedyne 40 km drogą S7.
DZIAŁKA:
Dom posadowiony na działce w kształcie prostokąta, o powierzchni 351m2. Ogrodzenie mieszane- od frontu kute, od tyłu siatka. Przed domem- wyłożony kostką podjazd- parking na dwa samochody.
BUDYNEK:
Dom w zabudowie bliźniaczej, o powierzchni użytkowej 203m2, wybudowany w latach 80-tych.
Dach pokryty papą, po generalnym remoncie w 2020 roku. W 2021 roku wykonano nową kanalizację zewnętrzną. Instalacja wodociągowo-kanalizacyjna zasilana z sieci gminnej. Budynek przeszedł termomodernizację- (wymiana okien i ocieplenie). Składa się z 3-kondygnacji:
POZIOM "0":
-Weranda
-Pokój z aneksem kuchennym
-Sypialnia
-Toaleta
-Kotłownia
-Dwa garaże w bryle budynku (16,7m2 i 10,9m2)
POZIOM "1":
-Salon z wyjściem na duży taras (od strony ogrodu- ekspozycja południowa)
-Sypialnia
-Hall
-Kuchnia
-Łazienka
-Ganek
POZIOM"2":
- Sypialnia
- Sypialnia
- Hall
- Sypialnia
- Sypialnia
- Łazienka
DODATKOWE INFORMACJE:
- Instalacja elektryczna aluminiowa
- Wydanie ok. 1-2mc
- Podatek od nieruchomości 340 zł/rok
- Obecnie posiada ogrzewanie węglowe. Gaz "za płotem" istnieje możliwość podłączenia i zmiany źródła ogrzewania domu
- Woda podgrzewana z pieca lub bojlera elektrycznego
Zadzwoń i już dziś umów się na prezentację domu!
Serdecznie zapraszam!
KUP Z NAMI - KORZYSTNIE I BEZPIECZNIE!
- 0% prowizji od Kupującego (dotyczy ofert oznaczonych znaczkiem KUP bez prowizji) i żadnych dodatkowych lub ukrytych kosztów
- gwarantujemy bezpieczny zakup i najlepszą cenę
- oferujemy skuteczną i bezpłatną pomoc w uzyskaniu kredytu
- zapewniamy fachowe doradztwo przy zakupie pod inwestycję
Features:
- Terrace Het huis is ideaal voor een grote multi-generationele familie, die waarde hecht aan een gunstige locatie met rust en stilte!
Mogelijkheid om 3 aparte appartementen te creëren!
Een ideale plek om te wonen of te investeren!
PLAATS:
Het huis is gelegen in Nowy Dwór Gdański in een rustige en vredige omgeving. In de directe omgeving van laagbouw eengezinswoningen. Binnen een "paar stappen" volledige commerciële en service faciliteiten, winkels, markten, servicepunten en alles wat nodig is voor een comfortabel leven. Voor de jongste kleuterschool en school. Uitstekende toegang tot de hele Tri-City, naar Gdańsk op slechts 40 km via de S7 weg.
INTRIGE:
Het huis is gelegen op een perceel in de vorm van een rechthoek, met een oppervlakte van 351m2. Gemengd hek - gesmeed van voren, gaas van achteren. Aan de voorzijde van het huis - verharde oprit - parkeerplaats voor twee auto's.
GEBOUW:
Halfvrijstaande woning, met een bruikbare oppervlakte van 203m2, gebouwd in de jaren '80.
Het dak is bedekt met teerpapier, na een algemene renovatie in 2020. In 2021 is een nieuwe externe riolering aangelegd. Watervoorziening en riolering gevoed vanuit het gemeentelijk netwerk. Het gebouw heeft thermomodernisatie ondergaan (vervanging van ramen en isolatie). Het bestaat uit 3 verdiepingen:
NIVEAU "0":
-Veranda
-Kamer met kitchenette
-Slaapkamer
-Toilet
-Stookruimte
-Twee garages in het lichaam van het gebouw (16,7m2 en 10,9m2)
NIVEAU "1":
-Woonkamer met toegang tot een groot terras (vanaf de tuinzijde - zuidelijke blootstelling)
-Slaapkamer
-Hal
-Keuken
-Badkamer
-Veranda
NIVEAU "2":
-Slaapkamer
-Slaapkamer
-Hal
-Slaapkamer
-Slaapkamer
-Badkamer
AANVULLENDE INFORMATIE:
- Elektrische installatie van aluminium
- Release ca. 1-2mc
- Onroerende voorheffing 340 PLN / jaar
- Heeft momenteel kolenverwarming. Gas "achter het hek" is het mogelijk om de verwarmingsbron van het huis aan te sluiten en te veranderen
- Water verwarmd uit een oven of elektrische boiler
Bel ons en regel vandaag nog een huispresentatie!
U bent van harte uitgenodigd!
KOOP BIJ ONS - VOORDELIG EN VEILIG!
- 0% commissie van de Koper (geldt voor aanbiedingen gemarkeerd met de BUY stempel zonder commissie) en eventuele bijkomende of verborgen kosten
- wij garanderen een veilige aankoop en de beste prijs
- wij bieden effectieve en gratis hulp bij het verkrijgen van een lening
- wij geven professioneel advies over de aankoop voor de investering
Features:
- Terrace The house is ideal for a large multi-generational family, which values a convenient location with peace and quiet!
Possibility to create 3 separate apartments!
An ideal place to live or invest!
LOCATION:
The house is located in Nowy Dwór Gdański in a quiet and peaceful area. In the immediate vicinity of low-rise single-family buildings. Within a "few steps" full commercial and service facilities, shops, markets, service points and everything necessary for a comfortable life. For the youngest kindergarten and school. Excellent access to the entire Tri-City, to Gdańsk only 40 km via the S7 road.
PLOT:
The house is located on a plot in the shape of a rectangle, with an area of 351m2. Mixed fence - forged from the front, mesh from the back. In front of the house - paved driveway - parking for two cars.
BUILDING:
Semi-detached house, with a usable area of 203m2, built in the 80s.
The roof is covered with tar paper, after a general renovation in 2020. In 2021, a new external sewage system was made. Water supply and sewage system supplied from the municipal network. The building has undergone thermomodernization (replacement of windows and insulation). It consists of 3 floors:
LEVEL "0":
-Veranda
-Room with kitchenette
-Bedroom
-Toilet
-Boiler room
-Two garages in the body of the building (16.7m2 and 10.9m2)
LEVEL "1":
-Living room with access to a large terrace (from the garden side - southern exposure)
-Bedroom
-Hall
-Kitchen
-Bathroom
-Porch
LEVEL "2":
-Bedroom
-Bedroom
-Hall
-Bedroom
-Bedroom
-Bathroom
ADDITIONAL INFORMATION:
- Electrical installation of aluminum
- Release approx. 1-2mc
- Property tax 340 PLN / year
- Currently has coal heating. Gas "behind the fence" it is possible to connect and change the heating source of the house
- Water heated from a furnace or electric boiler
Call us and arrange a house presentation today!
You are cordially invited!
BUY WITH US - ADVANTAGEOUSLY AND SAFELY!
- 0% commission from the Buyer (applies to offers marked with the BUY stamp without commission) and any additional or hidden costs
- we guarantee a safe purchase and the best price
- we offer effective and free assistance in obtaining a loan
- we provide professional advice on the purchase for the investment
Features:
- Terrace Das Haus ist ideal für eine große Mehrgenerationenfamilie, die Wert auf eine verkehrsgünstige Lage mit Ruhe legt!
Möglichkeit, 3 separate Wohnungen zu schaffen!
Ein idealer Ort zum Leben oder Investieren!
ORT:
Das Haus befindet sich in Nowy Dwór Gdański in einer ruhigen und friedlichen Gegend. In unmittelbarer Nähe von flachen Einfamilienhäusern. In wenigen Schritten finden Sie vollständige Handels- und Serviceeinrichtungen, Geschäfte, Märkte, Servicestellen und alles, was für ein komfortables Leben notwendig ist. Für den jüngsten Kindergarten und die jüngste Schule. Hervorragende Anbindung an die gesamte Dreistadt, nach Danzig nur 40 km über die S7.
HANDLUNG:
Das Haus befindet sich auf einem Grundstück in Form eines Rechtecks mit einer Fläche von 351m2. Gemischter Zaun - von vorne geschmiedet, von hinten gemaschen. Vor dem Haus - gepflasterte Einfahrt - Parkplatz für zwei Autos.
GEBÄUDE:
Doppelhaushälfte mit einer Nutzfläche von 203m2, Baujahr 80.
Das Dach ist nach einer Generalsanierung im Jahr 2020 mit Teerpapier gedeckt. Im Jahr 2021 wurde ein neues externes Abwassersystem erstellt. Wasserversorgung und Abwasserentsorgung aus dem kommunalen Netz. Das Gebäude wurde einer Thermomodernisierung unterzogen (Austausch von Fenstern und Isolierung). Es besteht aus 3 Etagen:
STUFE "0":
-Veranda
- Zimmer mit Küchenzeile
-Schlafzimmer
-Toilette
-Kesselraum
-Zwei Garagen im Gebäudekörper (16,7 m2 und 10,9 m2)
STUFE "1":
-Wohnzimmer mit Zugang zu einer großen Terrasse (von der Gartenseite - Südausrichtung)
-Schlafzimmer
-Halle
-Küche
-Badezimmer
-Veranda
STUFE "2":
-Schlafzimmer
-Schlafzimmer
-Halle
-Schlafzimmer
-Schlafzimmer
-Badezimmer
ZUSATZINFORMATION:
- Elektroinstallation aus Aluminium
- Freigabe ca. 1-2mc
- Grundsteuer 340 PLN / Jahr
- Derzeit hat Kohleheizung. Gas "hinter dem Zaun" ist es möglich, die Heizquelle des Hauses anzuschließen und zu wechseln
- Wasser, das von einem Ofen oder Elektrokessel erhitzt wird
Rufen Sie uns an und vereinbaren Sie noch heute eine Hauspräsentation!
Sie sind herzlich eingeladen!
KAUFEN SIE BEI UNS - VORTEILHAFT UND SICHER!
- 0% Provision des Käufers (gilt für Angebote, die mit dem BUY-Stempel ohne Provision gekennzeichnet sind) und alle zusätzlichen oder versteckten Kosten
- Wir garantieren einen sicheren Kauf und den besten Preis
- Wir bieten effektive und kostenlose Unterstützung bei der Erlangung eines Kredits
- Wir bieten professionelle Beratung beim Kauf für die Investition
Features:
- Terrace La maison est idéale pour une grande famille multigénérationnelle, qui valorise un emplacement pratique avec la paix et la tranquillité!
Possibilité de créer 3 appartements séparés!
Un endroit idéal pour vivre ou investir!
EMPLACEMENT:
La maison est située à Nowy Dwór Gdański dans un quartier calme et paisible. À proximité immédiate d’immeubles unifamiliaux de faible hauteur. Dans un « quelques pas » installations commerciales et de service complètes, magasins, marchés, points de service et tout le nécessaire pour une vie confortable. Pour les plus jeunes de la maternelle et de l’école. Excellent accès à toute la Tri-City, à Gdańsk à seulement 40 km par la route S7.
COMPLOT:
La maison est située sur un terrain en forme de rectangle, d’une superficie de 351m2. Clôture mixte - forgée de l’avant, maille de l’arrière. En face de la maison - allée pavée - parking pour deux voitures.
BÂTIMENT:
Maison jumelée, d’une surface utile de 203m2, construite dans les années 80.
La toiture est recouverte de papier goudronné, après une rénovation générale en 2020. En 2021, un nouveau système d’égouts externes a été construit. Système d’approvisionnement en eau et d’égouts alimenté par le réseau municipal. Le bâtiment a subi une thermomodernisation (remplacement des fenêtres et de l’isolation). Il se compose de 3 étages:
NIVEAU « 0 »:
-Véranda
-Chambre avec kitchenette
-Chambre
-Toilette
-Chaufferie
-Deux garages dans le corps du bâtiment (16.7m2 et 10.9m2)
NIVEAU « 1 »:
-Salon avec accès à une grande terrasse (côté jardin - exposition sud)
-Chambre
-Salle
-Cuisine
-Salle de Bains
-Véranda
NIVEAU « 2 »:
-Chambre
-Chambre
-Salle
-Chambre
-Chambre
-Salle de Bains
INFORMATIONS COMPLÉMENTAIRES:
- Installation électrique en aluminium
- Libération env. 1-2mc
- Taxe foncière 340 PLN / an
- Dispose actuellement d’un chauffage au charbon. Gaz « derrière la clôture » il est possible de connecter et de changer la source de chauffage de la maison
- Eau chauffée par une fournaise ou une chaudière électrique
Appelez-nous et organisez une présentation à la maison aujourd’hui!
Vous êtes cordialement invités!
ACHETEZ AVEC NOUS - AVANTAGEUSEMENT ET EN TOUTE SÉCURITÉ!
- 0% de commission de l’acheteur (s’applique aux offres marquées du tampon ACHETER sans commission) et tous les frais supplémentaires ou cachés
- nous garantissons un achat sûr et le meilleur prix
- nous offrons une assistance efficace et gratuite dans l’obtention d’un prêt
- nous fournissons des conseils professionnels sur l’achat pour l’investissement
Features:
- Terrace Dům je ideální pro velkou vícegenerační rodinu, která si cení výhodné polohy s klidem a pohodou!
Možnost vytvoření 3 samostatných apartmánů!
Ideální místo pro život nebo investice!
UMÍSTĚNÍ:
Dům se nachází v Nowy Dwór Gdański v klidné a tiché oblasti. V bezprostřední blízkosti nízkopodlažních rodinných domů. V rámci "několika kroků" plné obchodní a servisní zázemí, obchody, trhy, servisní místa a vše potřebné pro pohodlný život. Pro nejmenší mateřskou školu a školu. Výborná dostupnost do celého Tri-City, do Gdaňsku jen 40 km po silnici S7.
PARCELA:
Dům se nachází na pozemku ve tvaru obdélníku, o rozloze 351m2. Smíšený plot - kovaný zepředu, pletivo zezadu. Před domem - zpevněná příjezdová cesta - parkoviště pro dvě auta.
BUDOVA:
Dvojdomek o užitné ploše 203m2, postavený v 80. letech.
Střecha je pokryta dehtovým papírem po generální rekonstrukci v roce 2020. V roce 2021 byla provedena nová vnější kanalizace. Vodovod a kanalizace napájené z obecní sítě. Budova prošla termomodernizací (výměna oken a zateplení). Skládá se ze 3 pater:
ÚROVEŇ "0":
-Veranda
- pokoj s kuchyňským koutem,
-Ložnice
-WC
-Kotelna
-Dvě garáže v těle budovy (16,7m2 a 10,9m2)
ÚROVEŇ "1":
- Obývací pokoj se vstupem na velkou terasu (ze strany zahrady - jižní expozice)
-Ložnice
-Hala
-Kuchyně
-Koupelna
-Veranda
ÚROVEŇ "2":
-Ložnice
-Ložnice
-Hala
-Ložnice
-Ložnice
-Koupelna
DOPLŇUJÍCÍ INFORMACE:
- Elektroinstalace hliníku
- Uvolnění cca. 1-2mc
- Daň z nemovitosti 340 PLN / rok
- V současné době má vytápění uhlím. Plyn "za plotem" je možné připojit a vyměnit zdroj vytápění domu
- Voda ohřívaná z pece nebo elektrického kotle
Zavolejte nám a domluvte si prezentaci domu ještě dnes!
Jste srdečně zváni!
NAKUPUJTE U NÁS - VÝHODNĚ A BEZPEČNĚ!
- 0% provize od kupujícího (platí pro nabídky označené razítkem KOUPIT bez provize) a případné dodatečné nebo skryté náklady
- garantujeme bezpečný nákup a nejlepší cenu
- nabízíme efektivní a bezplatnou pomoc při získání půjčky
- poskytujeme odborné poradenství při koupi investice
Features:
- Terrace