2.080.000 EUR
CARGANDO...
Casa y Vivienda unifamiliar (En venta)
Referencia:
EDEN-T105590521
/ 105590521
Referencia:
EDEN-T105590521
País:
FR
Ciudad:
Bruges
Código postal:
33520
Categoría:
Residencial
Tipo de anuncio:
En venta
Tipo de inmeuble:
Casa y Vivienda unifamiliar
Superficie:
308 m²
Habitaciones:
7
Dormitorios:
4
Cuartos de baño:
1

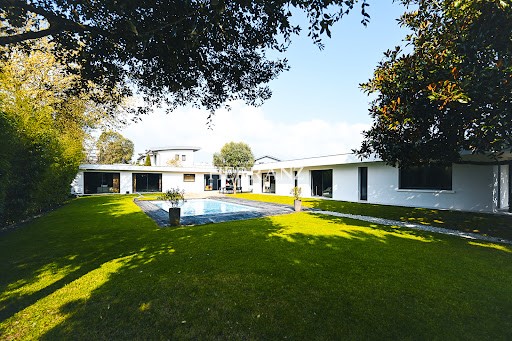
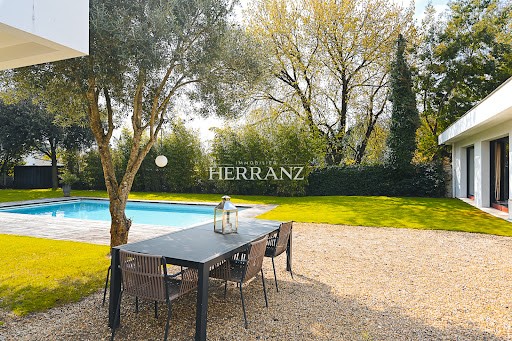
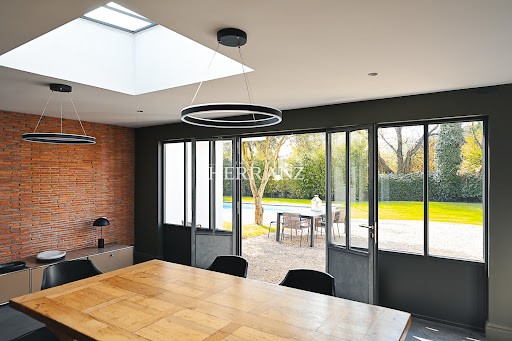
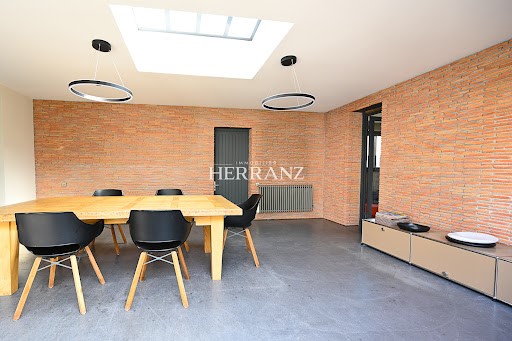
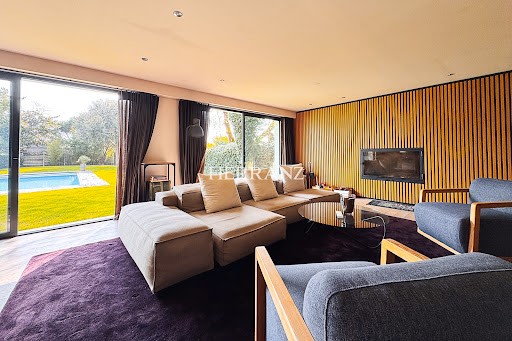
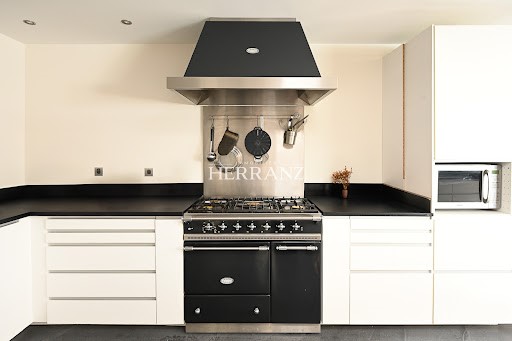
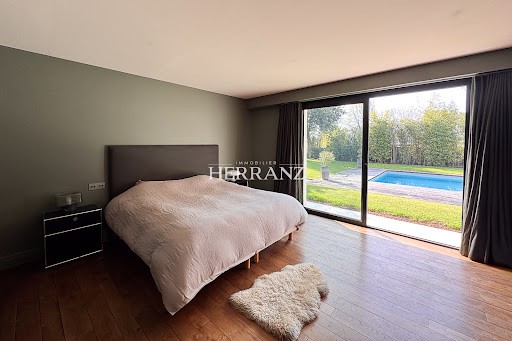
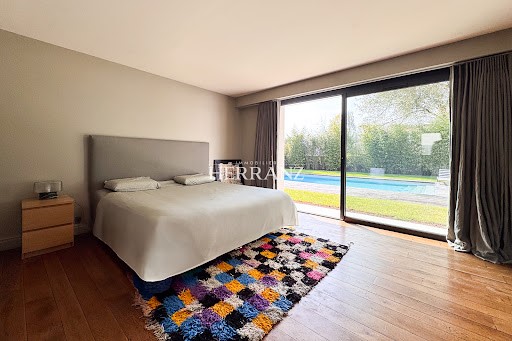
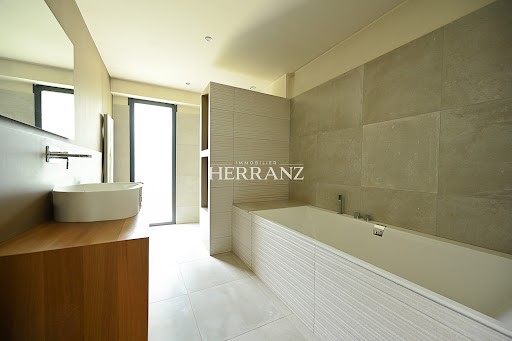
L'architecture en L permet une séparation harmonieuse entre les espaces de vie et l'espace nuit.
Dès l'entrée, vous serez séduit par les volumes généreux et la luminosité exceptionnelle qu'offre la vaste pièce de vie de 90 m2, sublimée par son parquet, sa cheminée et par ses larges baies vitrées ouvrant sur une belle terrasse avec sa piscine chauffée, magnifiée par un joli jardin arboré d'environ 1374 m2.
Véritable coeur de la maison, la cuisine entièrement équipée notamment avec son piano Lacanche et son espace dînatoire aux volumes exceptionnels, offrent un écrin de convivialité.
L'espace nuit agrémenté de son parquet, quand à lui, ouvert sur la terrasse avec vue piscine, comprend quatre chambres, dont une superbe suite parentale, authentique cocon de sérénité avec dressing et salle de bains privative.
De plus, le garage agrémenté d'un sol en béton ciré, actuellement occupé par une buanderie et une salle de sport ornée par une verrière d'atelier, vous laisse libre cours à votre imagination pour son futur emménagement.
Pour parfaire l'ensemble vous pourrez stationner plusieurs véhicules dans la propriété.
Proche toutes commodités et écoles.
Les informations sur les risques auxquels ce bien est exposé sont disponibles sur le site Géorisques : ... Herranz Prestige Immobilier is honored to present to you in Bruges, nestled in a privileged setting, quiet, on the second line and sheltered from view, this sumptuous single-story architect-designed villa of 360 m2 which combines contemporary elegance and refined architecture. The L-shaped architecture allows for a harmonious separation between the living spaces and the sleeping area. From the entrance, you will be seduced by the generous volumes and the exceptional brightness offered by the vast living room of 90 m2, enhanced by its parquet flooring, its fireplace and its large bay windows opening onto a beautiful terrace with its heated swimming pool, magnified by a pretty wooded garden of approximately 1374 m2. The true heart of the house, the fully equipped kitchen, notably with its Lacanche range cooker and its exceptionally spacious dining area, offers a welcoming setting. The sleeping area, decorated with parquet flooring, opens onto the terrace with a pool view and comprises four bedrooms, including a superb master suite, an authentic cocoon of serenity with a dressing room and private bathroom. In addition, an additional space of 60 m2 with a polished concrete floor, currently occupied by a laundry room and a gym decorated with a workshop glass roof, gives you free rein to your imagination for its future move-in. To complete the whole, you can park several vehicles on the property. Close to all amenities and schools.