930.378 EUR
2 hab
6 dorm
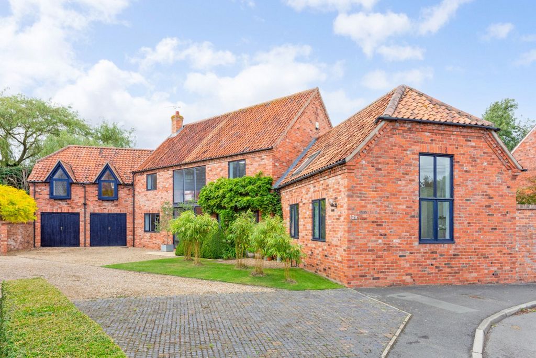
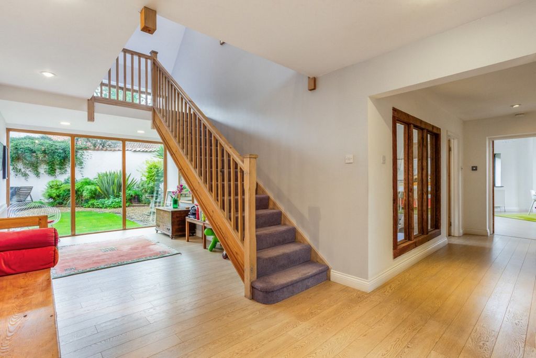
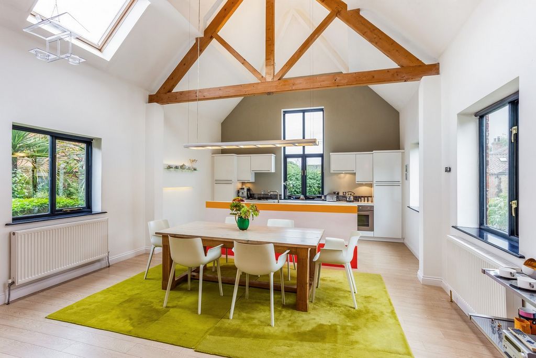
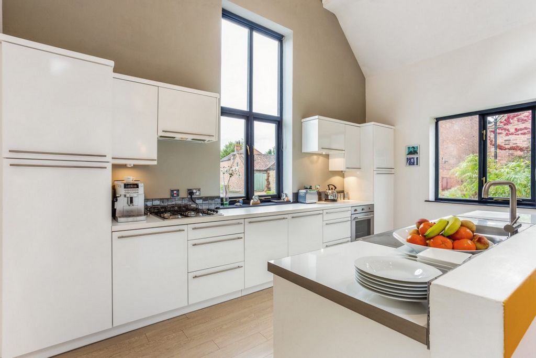
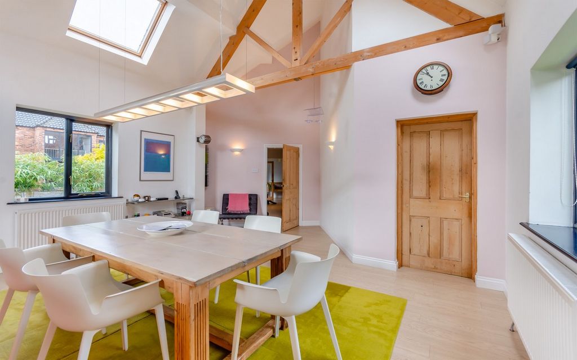
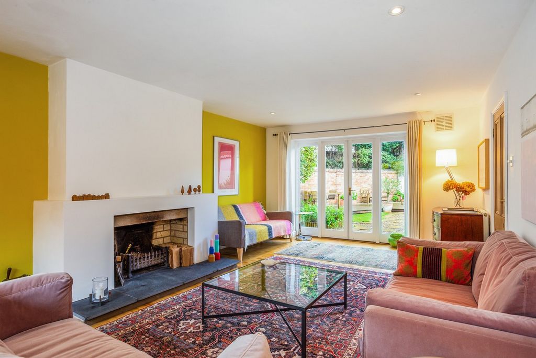
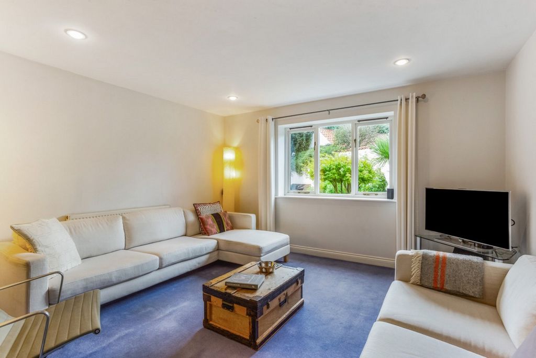
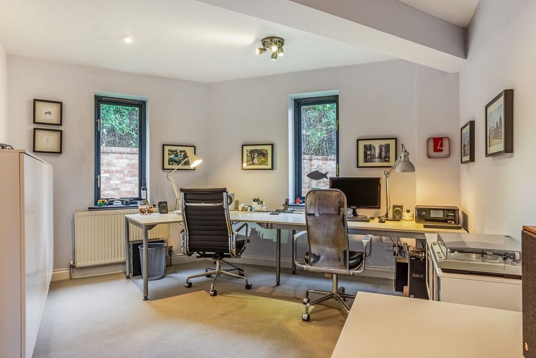
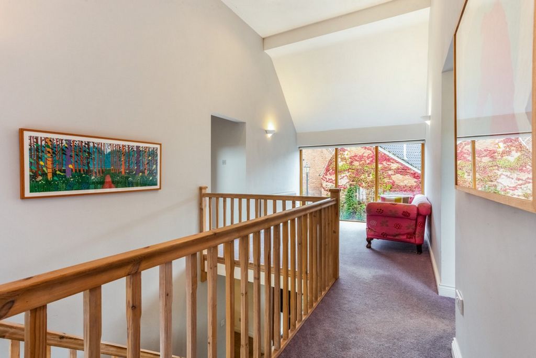
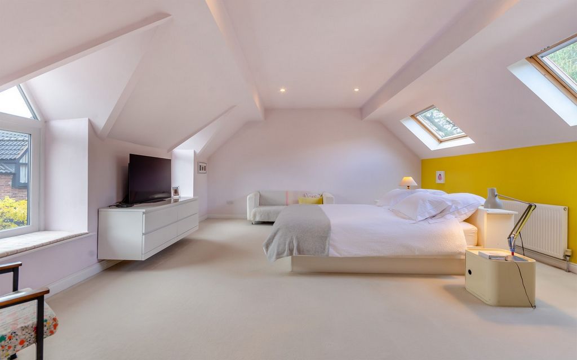
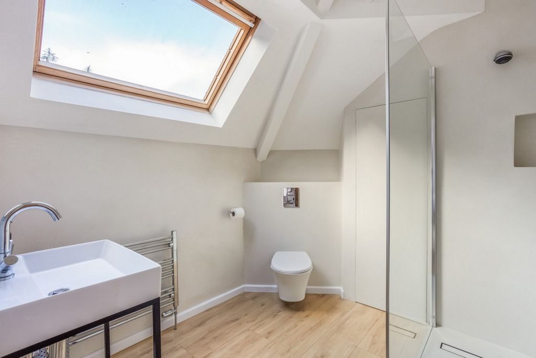
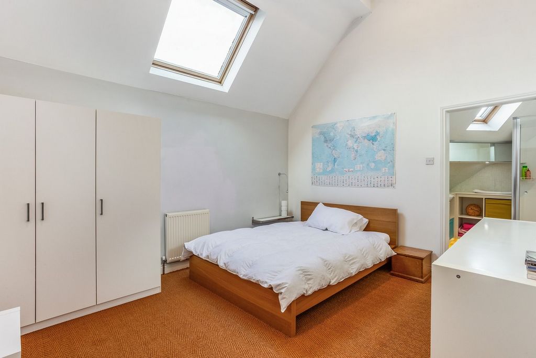
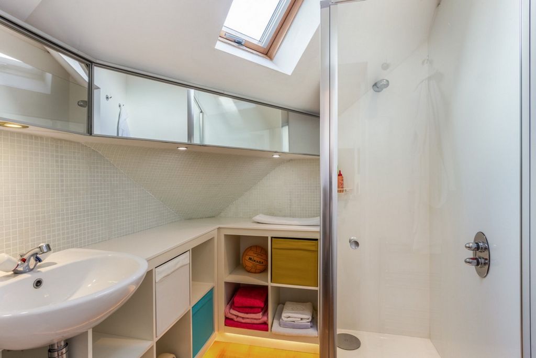
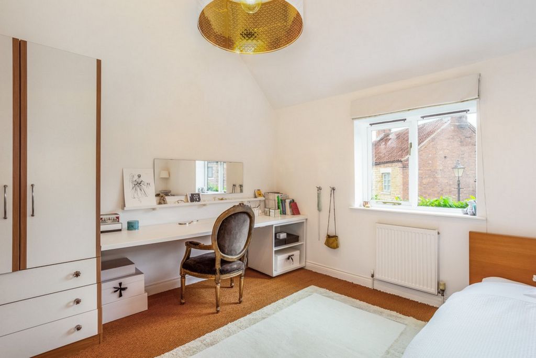
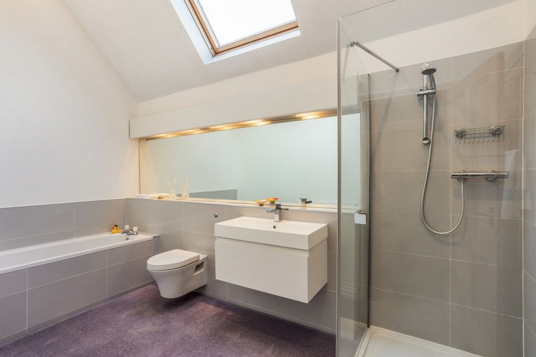
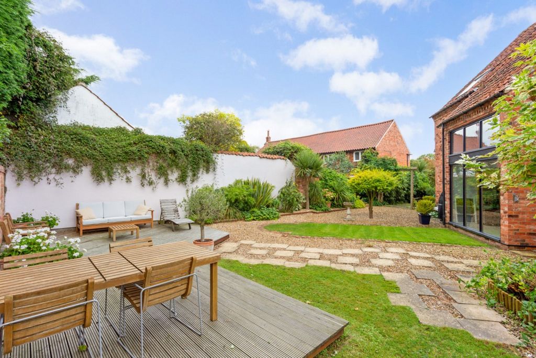
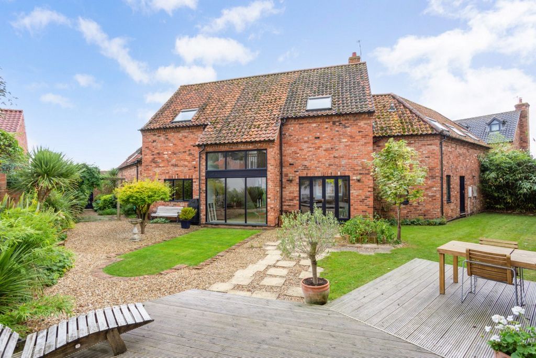
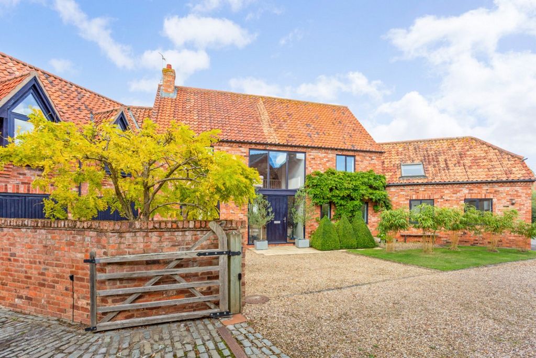
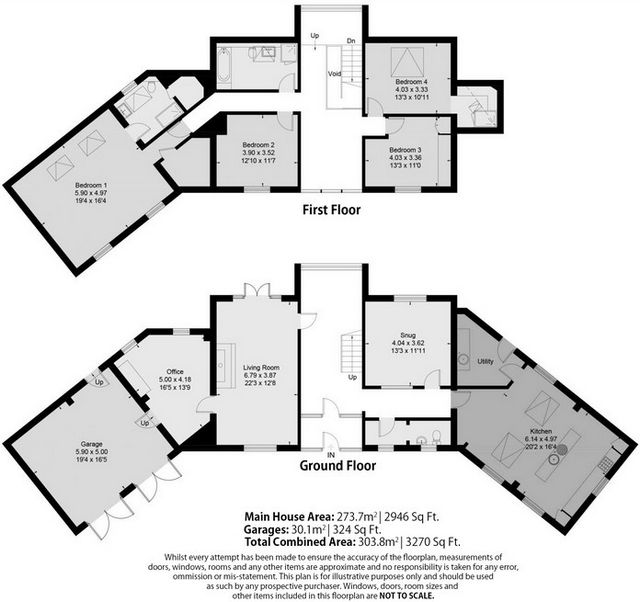
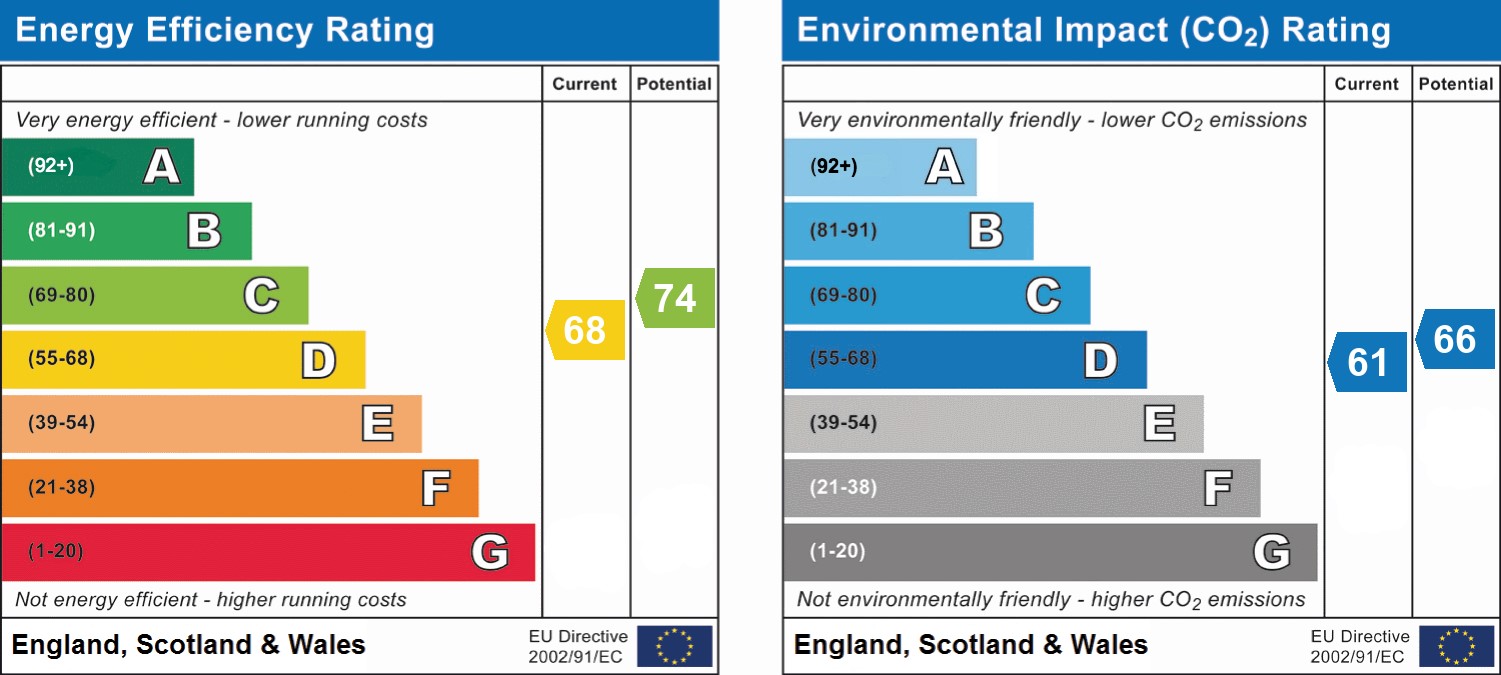
Features:
- Garage
- Parking Ver más Ver menos Constructed in 1999, The Corner House stands as a distinctive, four-bedroom detached home, nestled on a peaceful lane within a highly desirable village. Spanning two levels, the property features notable architectural elements, including expansive floor-to-ceiling windows and impressive vaulted ceilings.Ground FloorThe front entrance opens directly into an inner lobby, providing storage for outerwear and footwear, which transitions into an impressive Entrance hall. The entrance hall offers a direct line of sight through the property to the rear garden.To the left of the entrance hall, a substantial, full-depth living room showcases parquet flooring, dual-aspect views, and French doors leading to the garden. A central fireplace with an open hearth serves as a focal point. From the living room, a doorway provides access to a versatile room, currently functioning as an office, which also connects to the integrated double garage.To the right of the entrance hall, a ground-floor cloakroom with a WC is located, while a glazed partition across the hallway offers a view into the charming snug room, which overlooks the garden.The property's exceptional kitchen and dining area are undoubtedly standout features, boasting triple-aspect views and a vaulted ceiling that reveals exposed oak truss beams. This space is ideal for entertaining, featuring high-gloss white base and wall cabinets, laminated countertops, and integrated appliances such as an electric oven, a four-burner gas Smeg hob, and a double stainless steel sink and drainer. Provisions are also in place for a dishwasher and refrigerator. Adjacent to the kitchen and dining area is a practical utility room, equipped with additional base and wall units, a secondary sink, and connections for a washing machine, dryer, and fridge/freezer. First FloorStairs from the entrance hall ascend to a generous, full-length landing with dual-aspect windows, incorporating an open seating area that offers countryside views to the southeast.To the left of the landing are two double bedrooms with vaulted ceilings, one of which includes an en-suite shower room fitted with a large corner shower, a surface-mounted washbasin, a chrome heated towel rail, and open storage shelves.To the right of the landing, a hallway leads to a spacious family bathroom, complete with a fitted bathtub, a wall-mounted toilet, a wall-mounted vanity washbasin, and a separate shower enclosure.A double bedroom positioned to the front of the property and the main bedroom are located along this hallway. The principal suite is remarkably spacious, featuring dual-aspect views, a walk-in wardrobe, and a modern three-piece en-suite bathroom with a vanity washbasin, a wall-mounted toilet, a corner shower, and a chrome heated towel rail.OutsideA gravel driveway provides ample off-street parking, complemented by an integrated double garage with timber doors, internal power, and lighting, and a door leading to the rear garden.The easily maintained, private rear garden serves as a tranquil outdoor space, enclosed by a walled boundary. A strategically positioned deck captures the morning and afternoon sunlight. The garden features two lawn areas and borders abundant with mature evergreens, perennials, and seasonal plantings, with a block-paved path along the side of the property leading to both the utility room and a side gate onto Church Lane.The front of the property is similarly low-maintenance, showcasing a small lawn and a gravel seating area, enhanced by sculpted topiary and an established Wisteria climber across the facade.LocationRedmile is a highly desirable Vale Of Belvoir village, situated 16 miles east of Nottingham, 10 miles west of Grantham, and 3 miles south of Bottesford. There is a bus that runs through the village to the Grammar schools in Grantham, with Redmile its self also offering a reputable village primary school in addition to a public house/restaurant, a playground, and St. Peter's Church. The Engine Yard retail complex at Belvoir Castle offers independent shops, a cafe, and a farm shop. Further amenities are available in the villages of Bottesford (3 miles) and Bingham (7 miles). The village is located in the Vale of Belvoir, a region notable for its gently rolling rural landscape which offers opportunities for country walks. Redmile is also desirable location for commuters, being situated near the Grantham Train station, from which trains to Kings Cross in London take just over one hour. The village is also located close to the A52 (2 miles) and A46 (8 miles), which connect the village with Nottingham, Leicester, the A1 and M1.
Features:
- Garage
- Parking