520.000 EUR
CARGANDO...
Pipriac - Casa y vivienda unifamiliar se vende
520.000 EUR
Casa y Vivienda unifamiliar (En venta)
Referencia:
EDEN-T105340571
/ 105340571
Referencia:
EDEN-T105340571
País:
FR
Ciudad:
Pipriac
Código postal:
35550
Categoría:
Residencial
Tipo de anuncio:
En venta
Tipo de inmeuble:
Casa y Vivienda unifamiliar
Superficie:
290 m²
Terreno:
12.000 m²
Habitaciones:
20
Dormitorios:
7
Cuartos de baño:
1
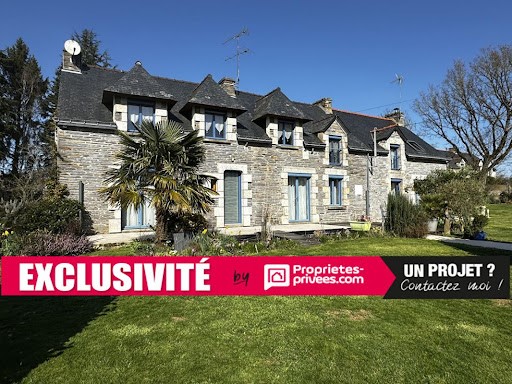
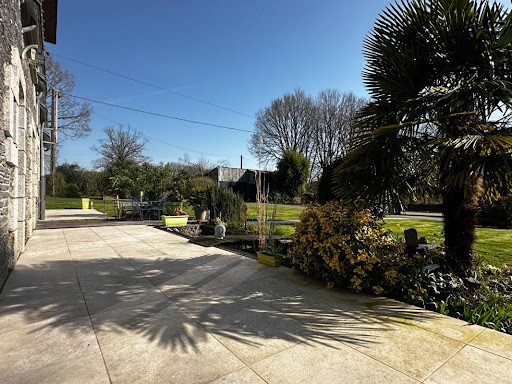
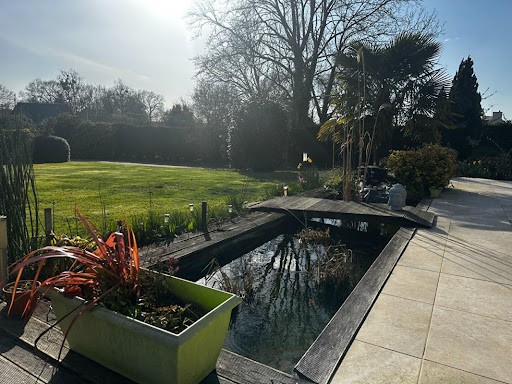
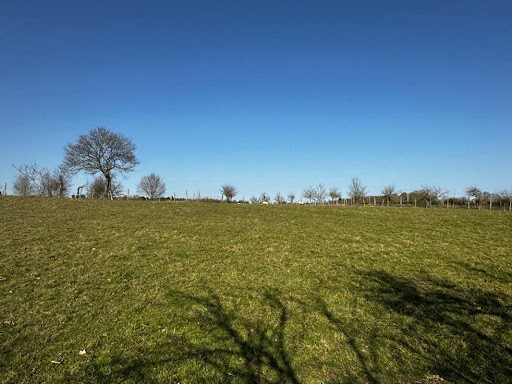
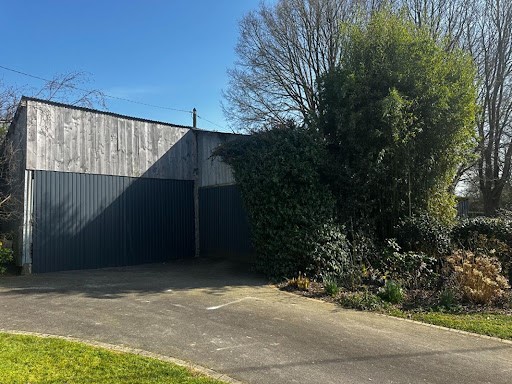
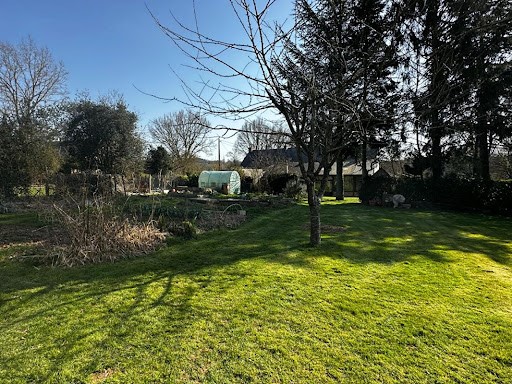
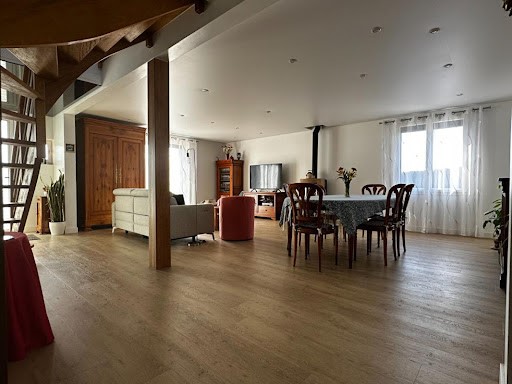
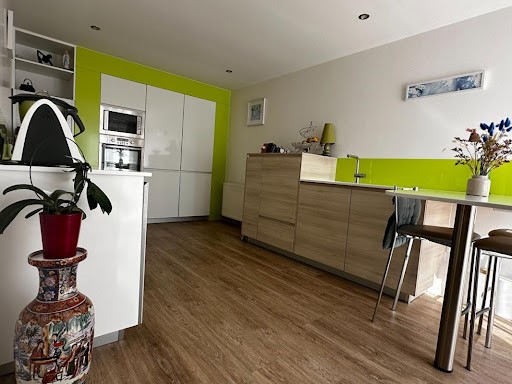
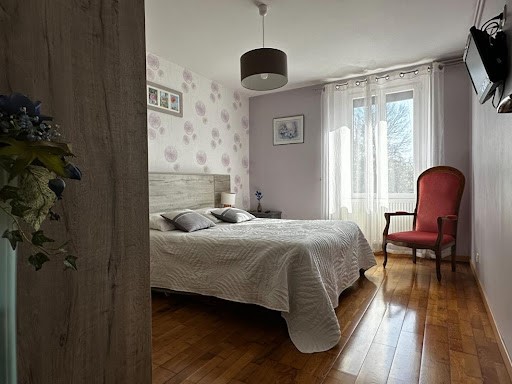
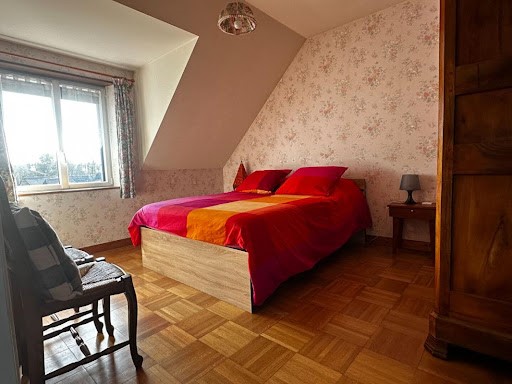
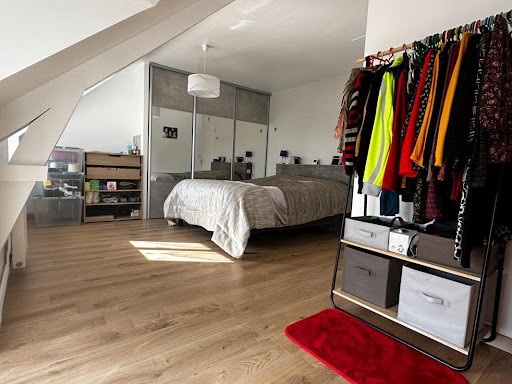
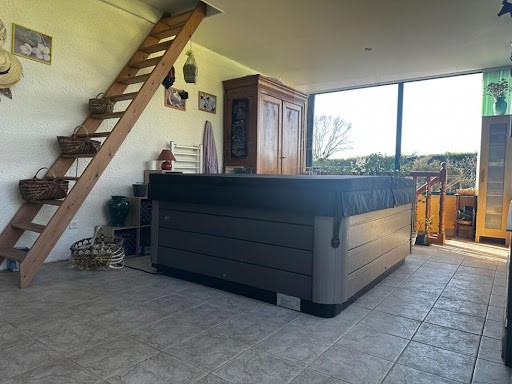
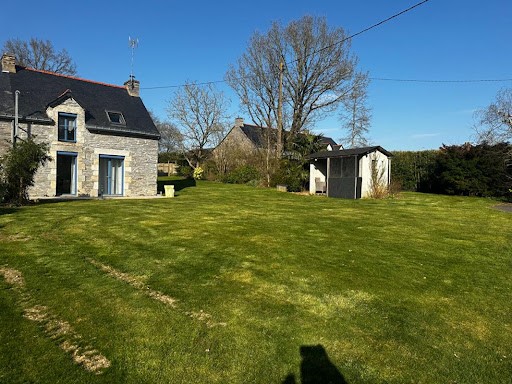
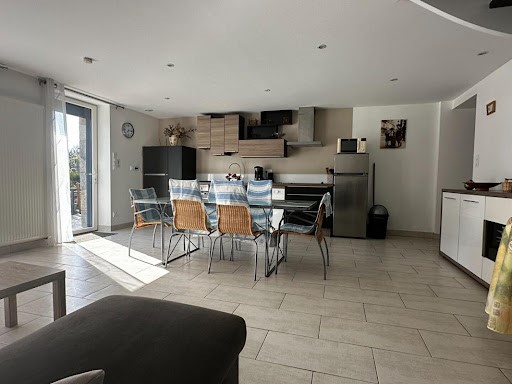
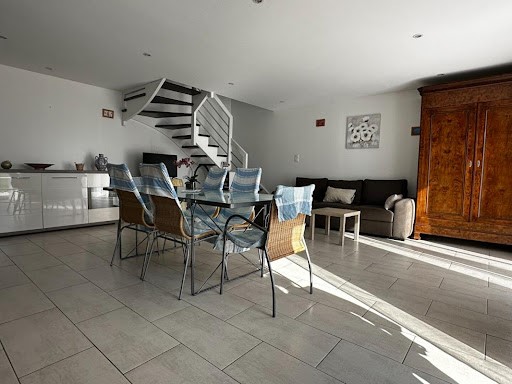
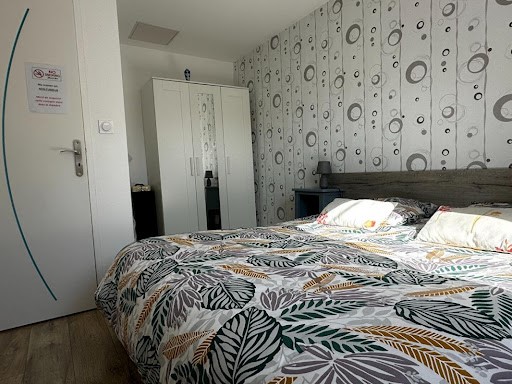
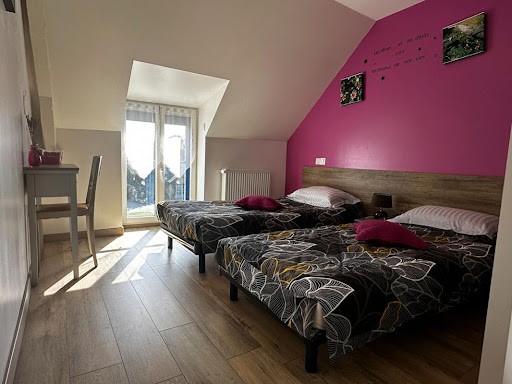
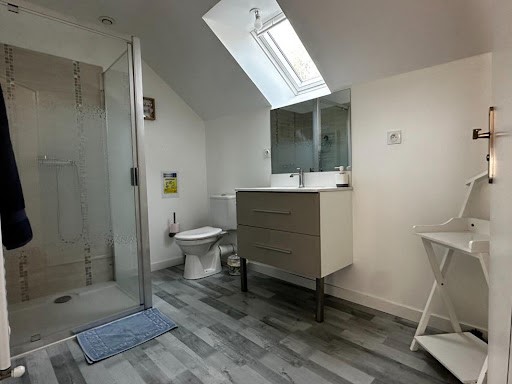
Vanessa VENTROUX offers you EXCLUSIVELY:
ATTENTION COUP DE COEUR ASSURES:
It's already done for me and in 20 years of work it's rather rare!!
In the countryside between Pipriac and Saint Just, 9 minutes from the town center of Pipriac, 4 minutes from the center of Saint Just, less than 3 minutes from the 4-lane Rennes/Redon access without noise pollution. 14 minutes from the entrance of Redon and 20 minutes from the train station. That's less than 2h30 from Paris by TGV.
At the foot of the bus stop for school, middle and high schools.
To start the visit, the electric gate opens onto a beautiful entrance and we are in front of a very beautiful building of about 300 m² and its outbuildings. All set on a 12,000 m² plot of land (swimming pool)
Let's go through the front door:
Opposite you is a very bright living room of more than 50 m² with wood stove. Then on your right: a superb and recent kitchen of 17 m² with access to the terrace.
At the back of the living room:
1 - On your right, a corridor which leads to a bedroom of about 13 m² and a dressing area of about 6 m², then a shower room and toilets.
2 - In front of you is a 30 m² veranda with attic above and then a summer or winter kitchen according to your desires because in this veranda there is a quality SPA that will allow you to spend pleasant moments (description of the SPA on request but in a few words: 4 seats, pillows, drink rack, lights, several massage areas ....)
Let's go back to the living room and take the beautiful staircase,
Arrival upstairs: a mezzanine leads to 4 bedrooms of 10 to 20 m², a bathroom and toilets. Then an access to the attic of 20 m² for storage.
Finally in the basement of 50m² accessible from the veranda is a garage (electric gate), and two rooms.
Communicating with the house through an airlock and double insulated doors is a second house which is now a gite whose reputation and profitability will leave you speechless.
Gîte of 80 m² which is composed as follows:
On the ground floor a living room of 35 m² (fitted kitchen, living room), shower room, WC.
Upstairs: 2 bedrooms of good size, shower room, WC.
Also on the ground floor is: a room of 20.34 m² with attic above which can still be converted.
The cottage will be sold furnished and equipped if you wish. This means that the activity may not stop. Let's move on to the outside where you will discover:
- a pretty cocoon and landscaped garden
- a terrace
- a pool
- a courtyard
- Two semi-detached garages (60 m²)
- 1 Hangar
- 1 garden shed
- 1 summer kitchen
- Not overlooked
- Completely unobstructed views of the countryside
- Swimming pool land
- a large plot of land of more than one hectare
- Possibility of acquiring the property with less land
- Possibility to acquire or rent + a 5000 m² non-adjoining plot of land
On the technical side:
Stone construction and interior insulation - Wood/aluminium joinery, double glazing with reinforced insulation and metal with thermal bridges. Natural slate roof, ceiling under wooden joists opening onto a ventilated attic with interior insulation.
Heating: wood stove, heat pump less than years old. It is worth noting the presence of the oil boiler which allows you to choose the energy used for heating and water.
Insulation rated very good
VMC SF Hygro B
Sanitation: Autonomous to be reviewed
The +: A DPE in B and heating consumption amounting to only 170 euros per month over 10 months for a house + gîte + SPA !!
MORE PHOTOS ON REQUEST the ad cannot contain all my photos Would you like to spend good times with your family in a pleasant setting? Do you like homes where space, volumes and brightness are omnipresent? But above all a quiet place, close to all amenities where you will enjoy sharing good times with your family and where teleworking will no longer be an anxiety?
Would you like to have a gîte or airbnb activity? Or do you want to house a parent or caregiver or need a professional space?
So: This house is made for you!! So don't hesitate any longer and :P order to visit and assist you in your project, contact Vanessa VENTROUX acting under the status of independent real estate advisor with the SAS PROPRIETES PRIVEES, at ... or by email at ... - RSAC 519 870 018.Reference mandate: 399134 presented at the price of 520,000 euros -Fees paid by the seller -
More properties on: ... />The professional guarantees and secures your real estate project. SAS PROPRIETES PRIVEES ZAC du chêne ferré 44 allée des cinq continents 44120 VERTOU, Professional card CPI ... CCI Vanessa VENTROUX (EI) Commercial Agent - RSAC number: RENNES 519870018 - . Ver más Ver menos NEU und SEHR SELTEN AUF DEM AKTUELLEN MARKT:
Vanessa VENTROUX bietet Ihnen EXKLUSIV:
ACHTUNG COUP DE COEUR VERSICHERT:
Bei mir ist es schon erledigt und in 20 Jahren Arbeit ist es eher selten!!
Auf dem Land zwischen Pipriac und Saint Just, 9 Minuten vom Stadtzentrum von Pipriac, 4 Minuten vom Zentrum von Saint Just, weniger als 3 Minuten von der 4-spurigen Zufahrt Rennes/Redon ohne Lärmbelästigung entfernt. 14 Minuten vom Eingang von Redon und 20 Minuten vom Bahnhof entfernt. Das ist weniger als 2h30 von Paris mit dem TGV entfernt.
Am Fuße der Bushaltestelle für Schule, Mittel- und Oberschule.
Zu Beginn des Besuchs öffnet sich das elektrische Tor zu einem schönen Eingang und wir stehen vor einem sehr schönen Gebäude von ca. 300 m² und seinen Nebengebäuden. Alles auf einem 12.000 m² großen Grundstück (Swimmingpool)
Gehen wir durch die Vordertür:
Gegenüber befindet sich ein sehr helles Wohnzimmer von mehr als 50 m² mit Holzofen. Dann auf der rechten Seite: eine herrliche und neue Küche von 17 m² mit Zugang zur Terrasse.
Im hinteren Teil des Wohnzimmers:
1 - Auf der rechten Seite befindet sich ein Flur, der zu einem Schlafzimmer von ca. 13 m² und einem Ankleidebereich von ca. 6 m² führt, dann zu einem Duschbad und Toiletten.
2 - Vor Ihnen befindet sich eine 30 m² große Veranda mit Dachboden darüber und dann eine Sommer- oder Winterküche nach Ihren Wünschen, denn auf dieser Veranda befindet sich ein hochwertiges SPA, das es Ihnen ermöglicht, angenehme Momente zu verbringen (Beschreibung des SPA auf Anfrage, aber in wenigen Worten: 4 Sitze, Kissen, Getränkeständer, Lichter, mehrere Massagebereiche ....)
Gehen wir zurück ins Wohnzimmer und nehmen wir die schöne Treppe,
Ankunft im Obergeschoss: Ein Zwischengeschoss führt zu 4 Schlafzimmern von 10 bis 20 m², einem Badezimmer und Toiletten. Dann ein Zugang zum Dachboden von 20 m² zur Lagerung.
Schließlich befindet sich im Untergeschoss von 50 m², das von der Veranda aus zugänglich ist, eine Garage (elektrisches Tor) und zwei Zimmer.
Die Kommunikation mit dem Haus durch eine Luftschleuse und doppelt isolierte Türen ist ein zweites Haus, das jetzt ein Ferienhaus ist, dessen Ruf und Rentabilität Sie sprachlos machen werden.
Gîte von 80 m², die sich wie folgt zusammensetzt:
Im Erdgeschoss ein Wohnzimmer von 35 m² (Einbauküche, Wohnzimmer), Duschbad, WC.
Obergeschoss: 2 Schlafzimmer von guter Größe, Duschbad, WC.
Ebenfalls im Erdgeschoss befindet sich: ein Raum von 20,34 m² mit Dachboden darüber, der noch ausgebaut werden kann.
Das Ferienhaus wird möbliert und ausgestattet verkauft, wenn Sie es wünschen. Das bedeutet, dass die Aktivität möglicherweise nicht aufhört. Kommen wir ins Äußere, wo Sie Folgendes entdecken werden:
- ein hübscher Kokon und Landschaftsgarten
- eine Terrasse
- ein Pool
- einen Innenhof
- Zwei Doppelgaragen (60 m²)
- 1 Hangar
- 1 Gartenhaus
- 1 Sommerküche
- Nicht übersehen
- Völlig freier Blick ins Grüne
- Grundstücke des Schwimmbads
- ein großes Grundstück von mehr als einem Hektar
- Möglichkeit, die Immobilie mit weniger Land zu erwerben
- Möglichkeit, + ein 5000 m² großes, nicht angrenzendes Grundstück zu erwerben oder zu mieten
Auf der technischen Seite:
Steinbau und Innendämmung - Holz-Aluminium-Tischlerei, Doppelverglasung mit verstärkter Isolierung und Metall mit Wärmebrücken. Dach aus Naturschiefer, Decke unter Holzbalken, die sich auf einen belüfteten Dachboden mit Innendämmung öffnen.
Heizung: Holzofen, Wärmepumpe, die weniger als Jahre alt ist. Erwähnenswert ist das Vorhandensein eines Ölkessels, mit dem Sie die für Heizung und Wasser verwendete Energie auswählen können.
Isolierung mit sehr gut bewertet
VMC SF Hygro B
Hygiene: Autonom zu überprüfen
Das +: Ein DPE in B und ein Heizwärmeverbrauch von nur 170 Euro pro Monat über 10 Monate für ein Haus + Gîte + SPA !!
WEITERE FOTOS AUF ANFRAGE Das Inserat kann nicht alle meine Fotos enthalten Möchten Sie eine schöne Zeit mit Ihrer Familie in einer angenehmen Umgebung verbringen? Mögen Sie ein Zuhause, in dem Platz, Volumen und Helligkeit allgegenwärtig sind? Aber vor allem ein ruhiger Ort, in der Nähe aller Annehmlichkeiten, an dem Sie es genießen werden, gute Zeiten mit Ihrer Familie zu verbringen und an dem Telearbeit keine Angst mehr sein wird?
Möchten Sie eine Gîte oder eine Airbnb-Aktivität haben? Oder möchten Sie einen Elternteil oder eine Betreuungsperson unterbringen oder benötigen einen professionellen Raum?
Also: Dieses Haus ist wie für Sie gemacht!! Zögern Sie also nicht länger und :P Sie zu besuchen und Sie bei Ihrem Projekt zu unterstützen, wenden Sie sich an Vanessa VENTROUX, die im Status eines unabhängigen Immobilienberaters bei den SAS PROPRIETES PRIVEES handelt, unter ... oder per E-Mail an ... - RSAC 519 870 018.Referenzmandat: 399134 zum Preis von 520.000 Euro vorgelegt - Vom Verkäufer zu zahlende Gebühren -
Weitere Unterkünfte auf: ... />Der Profi garantiert und sichert Ihr Immobilienprojekt. SAS PROPRIETES PRIVÉES ZAC du chêne ferré 44 allée des cinq continents 44120 VERTOU, Berufskarte CPI ... CCI Vanessa VENTROUX (EI) Handelsvertreter - RSAC-Nummer: RENNES 519870018 - . NOUVEAU et TRES RARE SUR LE MARCHE ACTUEL :
Vanessa VENTROUX vous propose EN EXCLUSIVITE :
ATTENTION COUP DE COEUR ASSURE :
C'est déjà fait pour moi et en 20 ans de métier cela est plutôt rare !!
En campagne entre Pipriac et Saint Just, à 9 mn du centre bourg de Pipriac, 4 mn du centre bourg de Saint Just, moins de 3 mn de l'accès 4 voies Rennes/Redon sans les nuisances sonores.
A 14 mn de l'entrée de Redon et 20 mn de la Gare. Soit moins de 2h30 de Paris en TGV.
Aux pieds de l'arrêt de car pour école, collèges et lycées.
Pour commencer la visite, le portail électrique s'ouvre sur une belle entrée et nous sommes face à une très belle bâtisse d'environ 300 m² puis ses dépendances. Le tout posé sur un terrain de 12 000 m² (piscinnable)
Passons la porte d'entrée :
Face à vous se trouve une très lumineuse pièce de vie de plus de 50 m² avec poêle à bois. Puis sur votre droite : une superbe et récente cuisine de 17 m² avec accès à la terrasse.
Au fond de la pièce de vie :
1 - sur votre droite , un couloir qui dessert une chambre d'environ 13 m² et un coin dressing d'environ 6 m², puis une salle d'eau et des WC.
2 - Face à vous se trouve une veranda de 30 m² avec grenier au dessus puis une cuisine d'été ou d'hiver selon vos envies car dans cette veranda se trouve un SPA de qualité qui vous permettra de passer d'agréables moments ( descriptif du SPA sur demande mais en quelques mots : 4 sièges, oreillers , porte boisson, lumières, plusieurs zones de massages ....)
Revenons dans la pièce de vie et empruntons le bel escalier,
arrivée à l'étage : une mezzanine dessert 4 chambre de 10 à 20 m², une salle de bains et des WC. Puis un accès aux combles de 20 m² pour rangement.
Enfin au sous sol de 50m² accessible depuis la véranda se trouve un garage (portail électrique) , et deux pièces .
Communiquant avec la maison par un SAS et doubles portes isolées se trouve une deuxième maison qui est aujourd'hui un gîte dont la réputation et la rentabilité vous laissera sans voix.
Gîte de 80 m² qui se compose de la façon suivante :
Au rez de chaussée une pièce de vie de 35 m² ( cuisine aménagée - équipée , salon-séjour), salle d'eau , WC.
A l'étage : 2 chambres de belles tailles, salle d'eau , WC.
Egalement au rez de chaussée se trouve : une pièce de 20.34 m² avec grenier au dessus qui peut encore être aménagée.
Le gîte sera vendue meublé et équipé si vous le souhaitez . Ce qui veut dire que l'activité peut ne pas se stopper .
Passons à l'extérieur où vous découvrirez :
- un joli jardin cocon et paysagé
- une terrasse
- un bassin
- une cour
- Deux garages mitoyen ( 60 m²)
- 1 Hangar
- 1 abri de jardin
- 1 cuisine d'été
- Pas de vis à vis
- Vue complètement dégagée sur la campagne
- Terrain piscinnable
- un grand terrain de plus d'un hectare
- Possibilité d'acquérir le bien avec moins de terrain
- Possibilité d'acquérir ou louer en + un terrain de 5000 m² non attenant
Côté technique :
Construction pierre et isolation intérieure - Menuiseries bois/alu double vitrage à isolation renforcée et métal à rupture de ponts thermiques . Toiture en ardoises naturelles, plafond sous solives bois donnant sur un comble ventilé avec isolation intérieure .
Chauffage : poêle à bois , pompe à chaleur de moins de ans . Il est à noter la présence de la chaudière fuel ce qui permet d'avoir le choix de l'energie utilisée pour chauffage et eau.
Isolation jugée très bonne
VMC SF Hygro B
Assainissement : Autonome à revoir
Le + : Un DPE en B et des consommations de chauffage s'élevant seulement à 170 euros par mois sur 10 mois pour une maison + gîte + SPA !!!
PLUS DE PHOTOS SUR DEMANDE l'annonce ne pouvant contenir toutes mes photos
Vous souhaitez passer de bons moments en famille dans un cadre agréable ? vous aimez les maisons où espaces, volumes et luminosité sont omniprésents ? Mais surtout un endroit calme , proche de toutes commodités où vous profiterez de partager de bons moments en famille et où le télétravail ne sera plus une angoisse ?
Vous souhaitez avoir une activité de gîte ou airbnb ? ou alors vous souhaiter loger un parent ou un aidant ou encore avez besoin d'un espace professionnel ?
Alors : Cette maison est faite pour vous !!
Donc n'hésitez plus et :Pour visiter et vous accompagner dans votre projet contactez Vanessa VENTROUX agissant sous le statut de conseillère immobilier indépendante auprès de la SAS PROPRIETES PRIVEES, au ... ou par mail à ... - RSAC 519 870 018.Mandat référence : 399134 présenté au prix de 520 000 euros -Honoraires Charge vendeur -
Plus de biens sur : ... />Le professionnel garantit et sécurise votre projet immobilier. SAS PROPRIETES PRIVEES ZAC du chêne ferré 44 allée des cinq continents 44120 VERTOU, Carte professionnelle CPI ... CCI
Vanessa VENTROUX (EI) Agent Commercial - Numéro RSAC : RENNES 519870018 - . NEW and VERY RARE ON THE CURRENT MARKET:
Vanessa VENTROUX offers you EXCLUSIVELY:
ATTENTION COUP DE COEUR ASSURES:
It's already done for me and in 20 years of work it's rather rare!!
In the countryside between Pipriac and Saint Just, 9 minutes from the town center of Pipriac, 4 minutes from the center of Saint Just, less than 3 minutes from the 4-lane Rennes/Redon access without noise pollution. 14 minutes from the entrance of Redon and 20 minutes from the train station. That's less than 2h30 from Paris by TGV.
At the foot of the bus stop for school, middle and high schools.
To start the visit, the electric gate opens onto a beautiful entrance and we are in front of a very beautiful building of about 300 m² and its outbuildings. All set on a 12,000 m² plot of land (swimming pool)
Let's go through the front door:
Opposite you is a very bright living room of more than 50 m² with wood stove. Then on your right: a superb and recent kitchen of 17 m² with access to the terrace.
At the back of the living room:
1 - On your right, a corridor which leads to a bedroom of about 13 m² and a dressing area of about 6 m², then a shower room and toilets.
2 - In front of you is a 30 m² veranda with attic above and then a summer or winter kitchen according to your desires because in this veranda there is a quality SPA that will allow you to spend pleasant moments (description of the SPA on request but in a few words: 4 seats, pillows, drink rack, lights, several massage areas ....)
Let's go back to the living room and take the beautiful staircase,
Arrival upstairs: a mezzanine leads to 4 bedrooms of 10 to 20 m², a bathroom and toilets. Then an access to the attic of 20 m² for storage.
Finally in the basement of 50m² accessible from the veranda is a garage (electric gate), and two rooms.
Communicating with the house through an airlock and double insulated doors is a second house which is now a gite whose reputation and profitability will leave you speechless.
Gîte of 80 m² which is composed as follows:
On the ground floor a living room of 35 m² (fitted kitchen, living room), shower room, WC.
Upstairs: 2 bedrooms of good size, shower room, WC.
Also on the ground floor is: a room of 20.34 m² with attic above which can still be converted.
The cottage will be sold furnished and equipped if you wish. This means that the activity may not stop. Let's move on to the outside where you will discover:
- a pretty cocoon and landscaped garden
- a terrace
- a pool
- a courtyard
- Two semi-detached garages (60 m²)
- 1 Hangar
- 1 garden shed
- 1 summer kitchen
- Not overlooked
- Completely unobstructed views of the countryside
- Swimming pool land
- a large plot of land of more than one hectare
- Possibility of acquiring the property with less land
- Possibility to acquire or rent + a 5000 m² non-adjoining plot of land
On the technical side:
Stone construction and interior insulation - Wood/aluminium joinery, double glazing with reinforced insulation and metal with thermal bridges. Natural slate roof, ceiling under wooden joists opening onto a ventilated attic with interior insulation.
Heating: wood stove, heat pump less than years old. It is worth noting the presence of the oil boiler which allows you to choose the energy used for heating and water.
Insulation rated very good
VMC SF Hygro B
Sanitation: Autonomous to be reviewed
The +: A DPE in B and heating consumption amounting to only 170 euros per month over 10 months for a house + gîte + SPA !!
MORE PHOTOS ON REQUEST the ad cannot contain all my photos Would you like to spend good times with your family in a pleasant setting? Do you like homes where space, volumes and brightness are omnipresent? But above all a quiet place, close to all amenities where you will enjoy sharing good times with your family and where teleworking will no longer be an anxiety?
Would you like to have a gîte or airbnb activity? Or do you want to house a parent or caregiver or need a professional space?
So: This house is made for you!! So don't hesitate any longer and :P order to visit and assist you in your project, contact Vanessa VENTROUX acting under the status of independent real estate advisor with the SAS PROPRIETES PRIVEES, at ... or by email at ... - RSAC 519 870 018.Reference mandate: 399134 presented at the price of 520,000 euros -Fees paid by the seller -
More properties on: ... />The professional guarantees and secures your real estate project. SAS PROPRIETES PRIVEES ZAC du chêne ferré 44 allée des cinq continents 44120 VERTOU, Professional card CPI ... CCI Vanessa VENTROUX (EI) Commercial Agent - RSAC number: RENNES 519870018 - .