CARGANDO...
Casa y Vivienda unifamiliar (En venta)
Referencia:
EDEN-T105281198
/ 105281198
Referencia:
EDEN-T105281198
País:
FR
Ciudad:
Benodet
Código postal:
29950
Categoría:
Residencial
Tipo de anuncio:
En venta
Tipo de inmeuble:
Casa y Vivienda unifamiliar
Superficie:
156 m²
Terreno:
796 m²
Habitaciones:
6
Dormitorios:
5
Cuartos de baño:
2
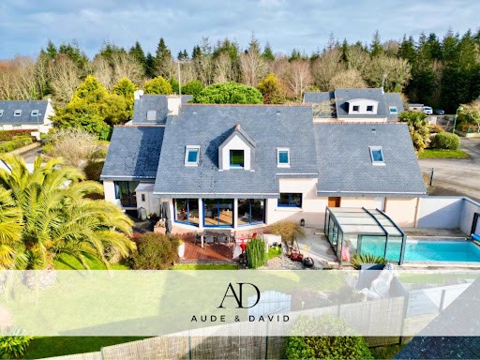
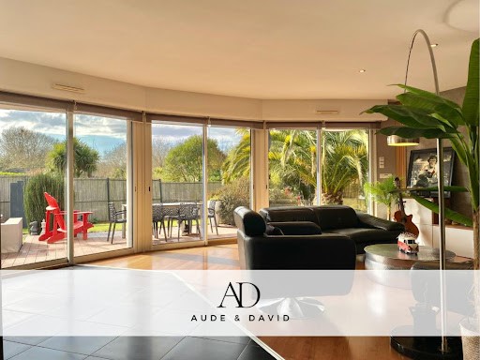
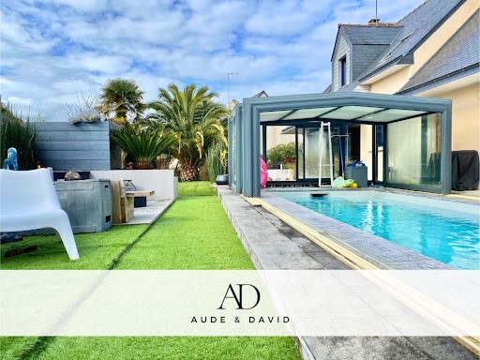
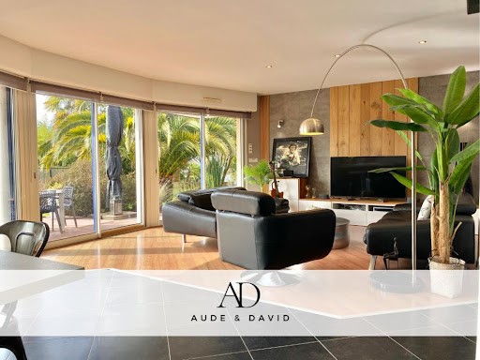
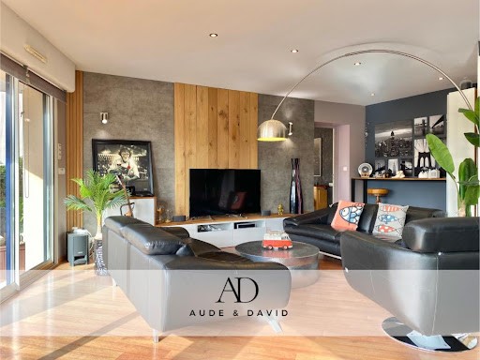
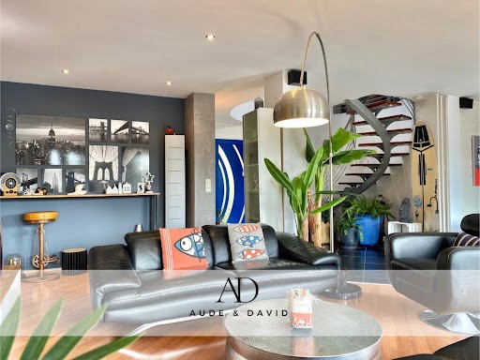
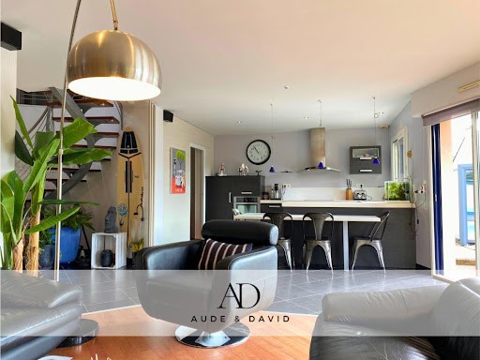
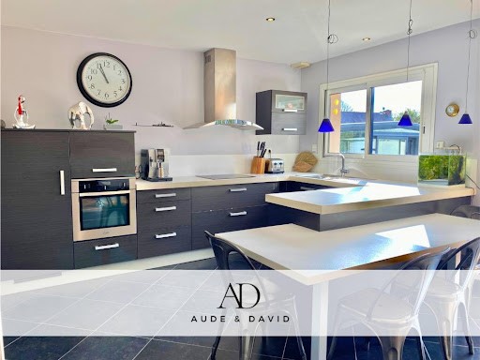
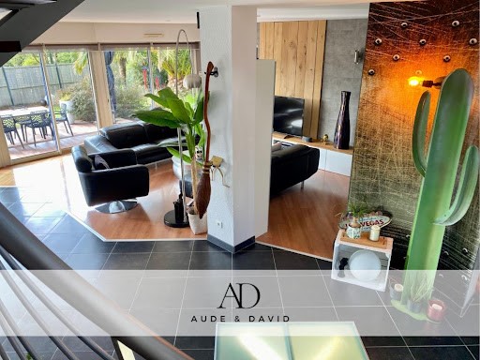
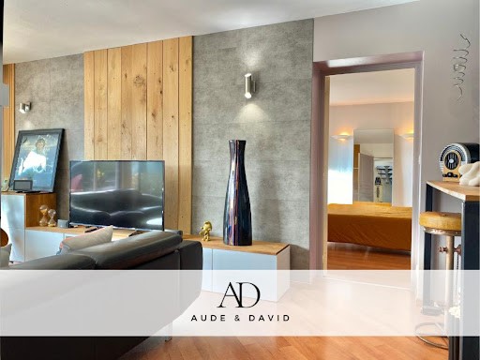
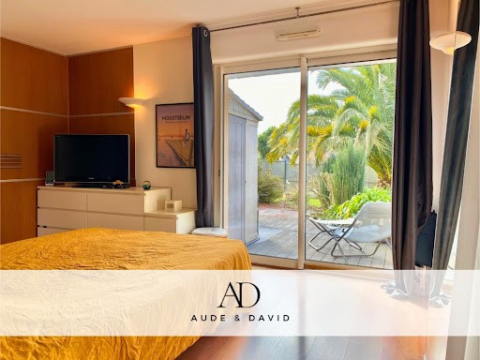
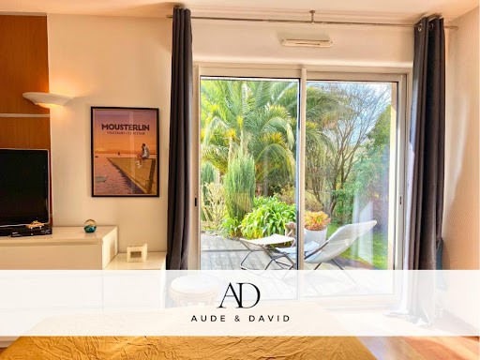
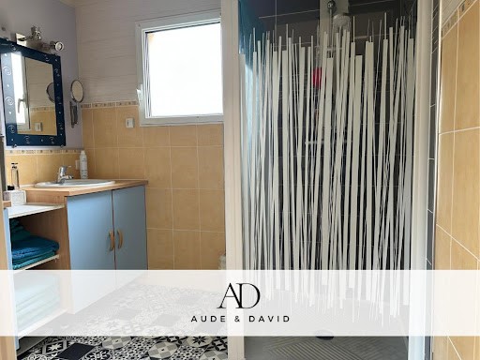
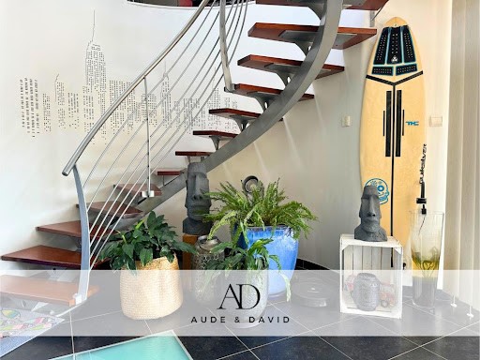
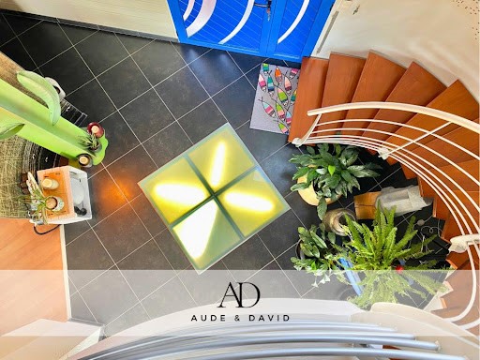
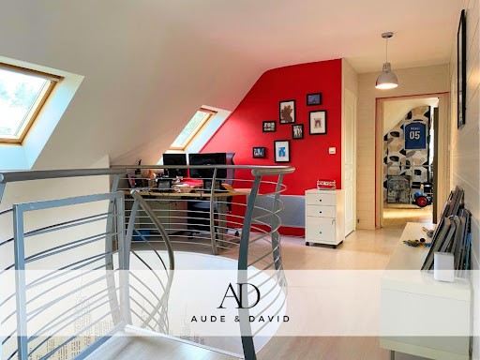
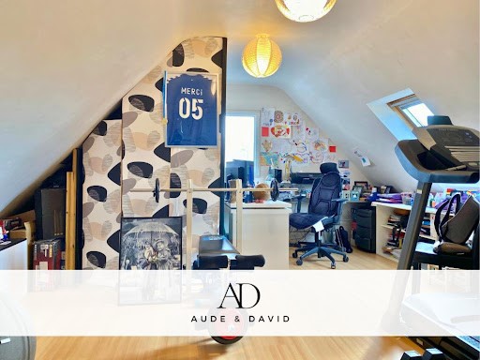
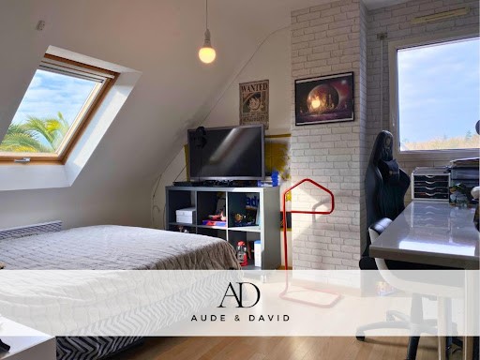
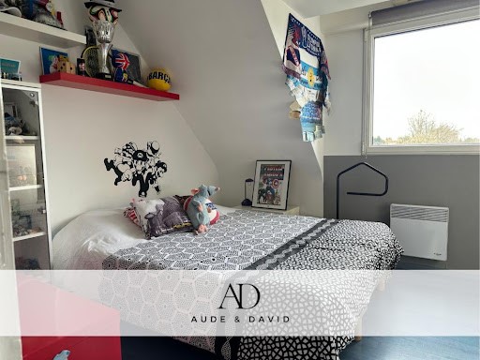
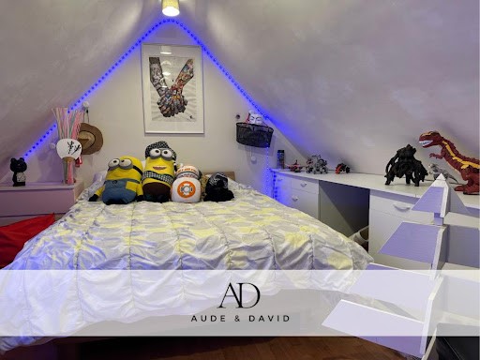
EffiCity, the agency that evaluates your property online, offers you this superb architect-designed house signed by Daniel Jan, nestled in a sought-after residential area, just 4 km from Bénodet.
Upon entering, you will be impressed by the brightness and generous volumes of the living room of over 50 sqm, facing south. The open kitchen, fully equipped (Sauter oven, induction hob, extraction hood), will delight gastronomy enthusiasts.
The ground floor also includes a beautiful master suite of 23 sqm with direct access to the terrace and garden. A utility room and a double garage complete this level.
Upstairs, a spiral staircase made by a craftsman leads to a mezzanine, a large room currently used as an office, three other bedrooms, a dressing room, and a family bathroom with double sink, bathtub, and shower. A separate toilet completes this space.
Outside, you will appreciate the swimming pool (7m x 2.50m, depth 1.50m), equipped with a sand filtration system and protected by a high shelter, allowing you to enjoy it safely for most of the year. Electric underfloor heating. In the garage, a green'up socket for an electric vehicle.
A rare property near the golf course and the town center.
Contact me quickly to organize a visit at ... Ver más Ver menos 29950 - BENODET - MAISON D'ARCHITECTE AVEC PISCINE - 6 PIÈCES - 5 CHAMBRES - 156 M²
EffiCity, l'agence qui estime votre bien en ligne, vous propose cette superbe maison d'architecte signée Daniel Jan, nichée dans un quartier résidentiel prisé, à seulement 4 km de Bénodet.
Dès l'entrée, vous serez séduit par la luminosité et les volumes généreux de la pièce de vie de plus de 50 m², orientée plein sud. La cuisine ouverte, entièrement équipée (four Sauter, plaque à induction, hotte à extraction), ravira les amateurs de gastronomie.
Le rez-de-chaussée accueille également une belle suite parentale de 23 m² avec un accès direct à la terrasse et au jardin. Une arrière-cuisine et un double garage complètent ce niveau.
À l'étage, un escalier hélicoïdal réalisé par un artisan mène à une mezzanine, une grande chambre actuellement aménagée en bureau, trois autres chambres, un dressing et une salle de bains familiale avec double vasque, baignoire et douche. Un WC séparé complète cet espace.
À l'extérieur, vous apprécierez la piscine (7m x 2,50m, profondeur 1,50m), équipée d'un système de filtration par sable et protégée par un abri haut, permettant d'en profiter une grande partie de l'année en toute sécurité.
Chauffage par le sol électrique. Au garage, une prise green'up pour un véhicule électrique.
Un bien rare à proximité du golf et du centre-bourg.
Contactez-moi vite pour organiser une visite au ...
Les informations sur les risques auxquels ce bien est exposé sont disponibles sur le site Georisque : georisques. gouv. fr
Aude Pichon - EI - est Agent Commercial mandataire en immobilier, immatriculé au Registre Spécial des Agents Commerciaux du Tribunal de Commerce de Quimper sous le n°918597683.
Siège social du mandant : effiCity, 48 avenue de Villiers - 75017 PARIS - Société par Actions Simplifiée, société au capital de 132 373,05 euros, immatriculée au RCS Paris 497 617 746 et titulaire de la Carte professionnelle CPI ... CCI Paris IDF - Caisse de Garantie : GALIAN Assurances 89 rue de la Boétie 75008 Paris 29950 - BENODET - ARCHITECT HOUSE WITH SWIMMING POOL - 6 ROOMS - 5 BEDROOMS - 156 SQM
EffiCity, the agency that evaluates your property online, offers you this superb architect-designed house signed by Daniel Jan, nestled in a sought-after residential area, just 4 km from Bénodet.
Upon entering, you will be impressed by the brightness and generous volumes of the living room of over 50 sqm, facing south. The open kitchen, fully equipped (Sauter oven, induction hob, extraction hood), will delight gastronomy enthusiasts.
The ground floor also includes a beautiful master suite of 23 sqm with direct access to the terrace and garden. A utility room and a double garage complete this level.
Upstairs, a spiral staircase made by a craftsman leads to a mezzanine, a large room currently used as an office, three other bedrooms, a dressing room, and a family bathroom with double sink, bathtub, and shower. A separate toilet completes this space.
Outside, you will appreciate the swimming pool (7m x 2.50m, depth 1.50m), equipped with a sand filtration system and protected by a high shelter, allowing you to enjoy it safely for most of the year. Electric underfloor heating. In the garage, a green'up socket for an electric vehicle.
A rare property near the golf course and the town center.
Contact me quickly to organize a visit at ...