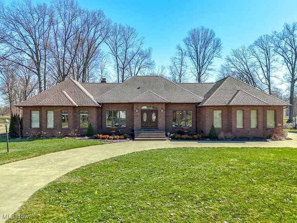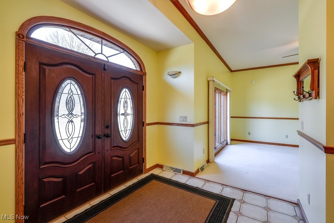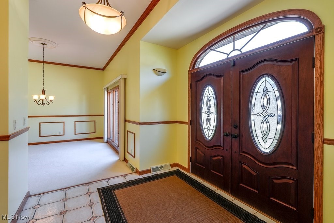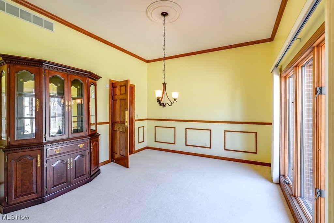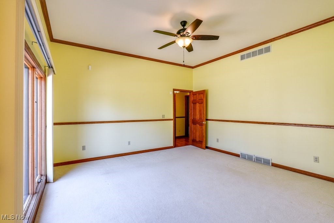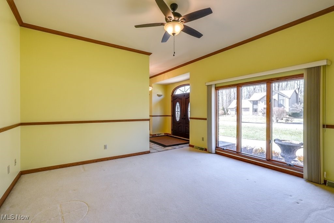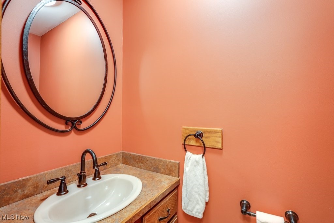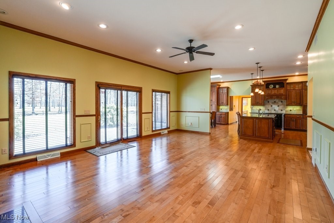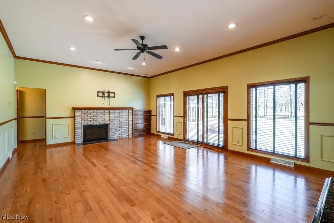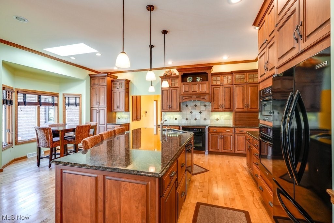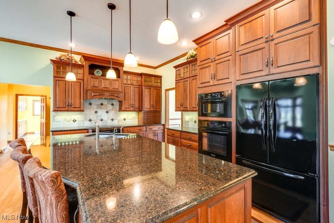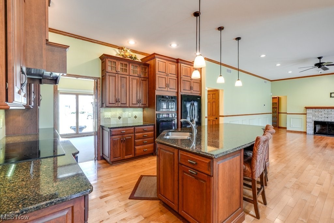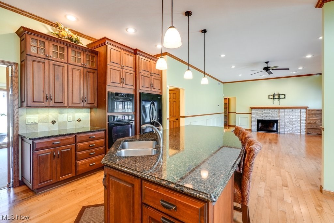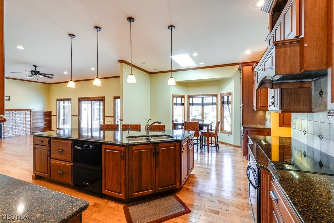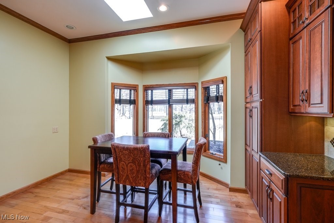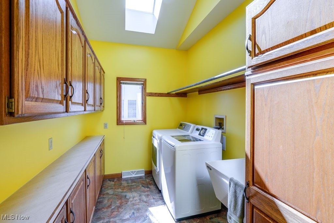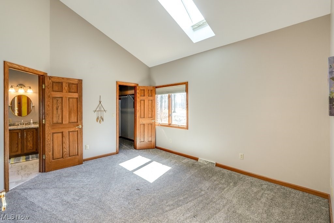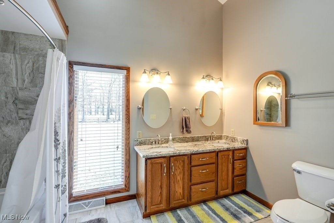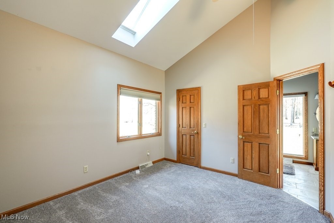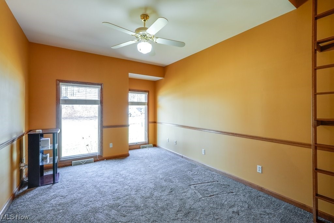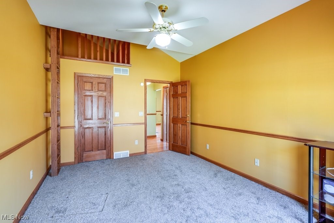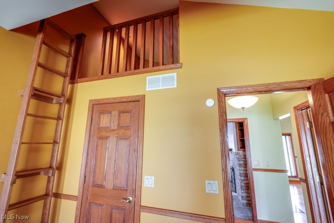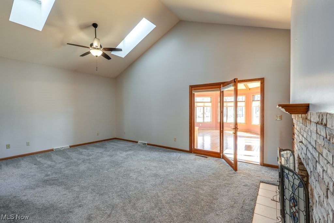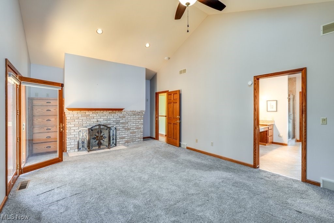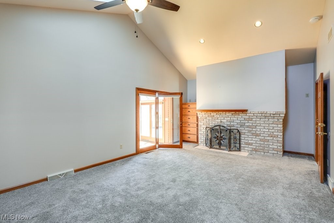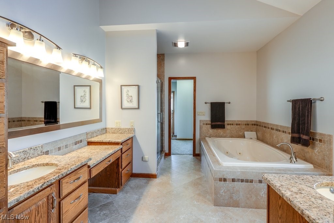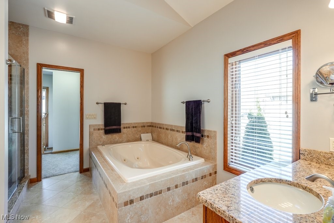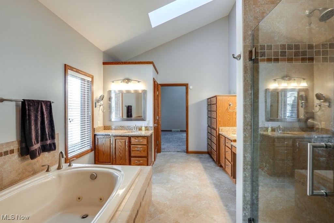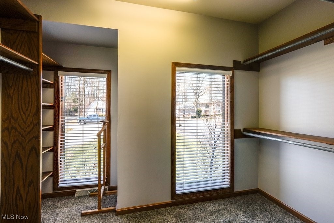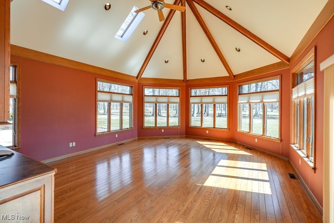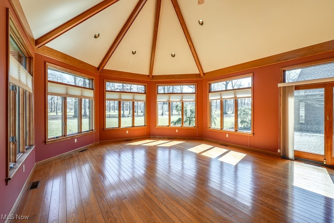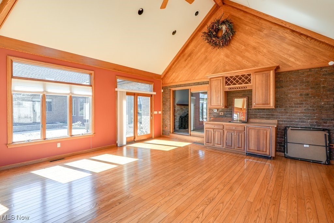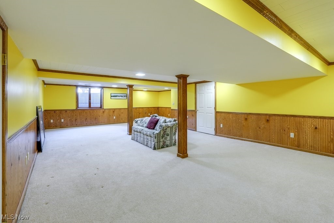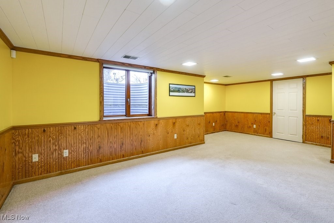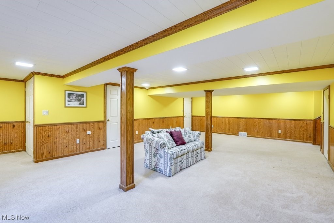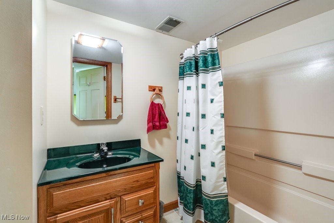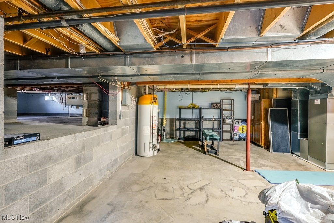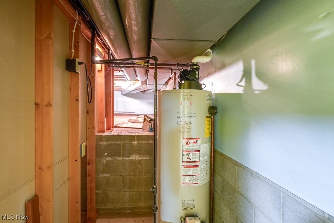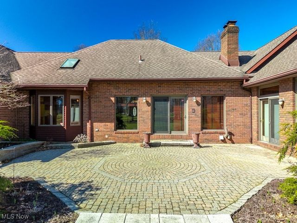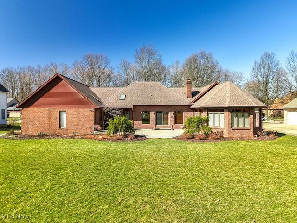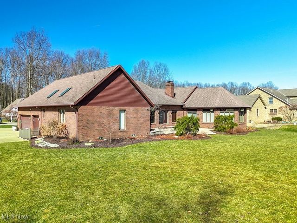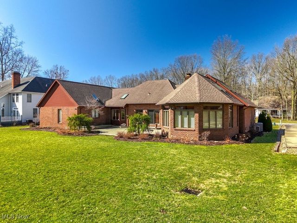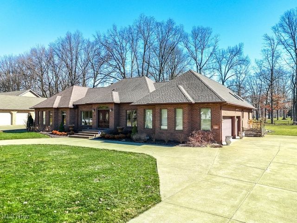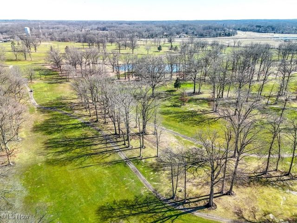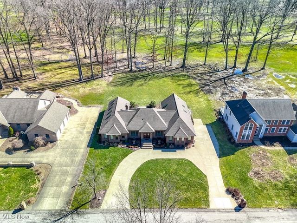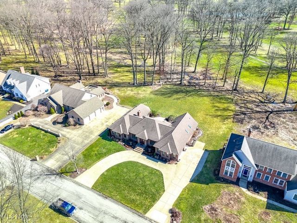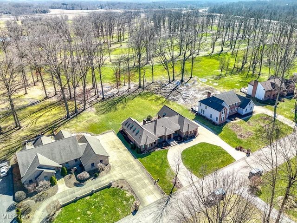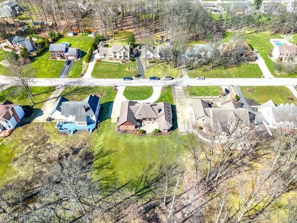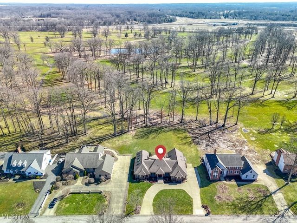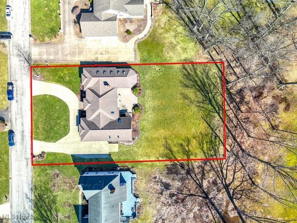CARGANDO...
Casa y Vivienda unifamiliar (En venta)
Referencia:
EDEN-T105081064
/ 105081064
Stately brick ranch with 10' ceilings, crown molding, an abundance of windows with custom blinds, and stunning views of Old Avalon Golf Course. Situated just near the 17th tee, this sprawling open-concept home offers many options for relaxing and entertaining. The large main living area w/hardwoods, a gas fireplace, and access to an extensive brick paver patio in the rear flows into the gourmet kitchen w/quartz countertops, two ovens, recessed lighting, custom cabinetry, an oversized island w/seating & a dining area. Offering the convenience of single-floor living, the main level features a generously-sized Primary Suite in the left wing (with its own fireplace, a WIC, dual vanities, and a jetted tub) that continues on to the grandiose sunroom with a wet bar, cathedral ceilings & extensive windows lending views of the golf course. There are three additional spacious bedrooms (one of them with a loft and two sharing a Jack & Jill bath) with new carpet, soaring ceilings/skylights & walk-in closets. It also features a formal dining room and living room in the front, a powder room & laundry. The finished basement with an egress window offers another full bath and provides the option for a 5th bedroom/flex space. A sizeable 3-car attached garage gives ample space for additional storage. Newer HVAC for both the main home & sunroom. With several additional upgrades including a central vacuum, water filtration system, and beautiful landscaping, this lovely home is just waiting for you!
Ver más
Ver menos
Stately brick ranch with 10' ceilings, crown molding, an abundance of windows with custom blinds, and stunning views of Old Avalon Golf Course. Situated just near the 17th tee, this sprawling open-concept home offers many options for relaxing and entertaining. The large main living area w/hardwoods, a gas fireplace, and access to an extensive brick paver patio in the rear flows into the gourmet kitchen w/quartz countertops, two ovens, recessed lighting, custom cabinetry, an oversized island w/seating & a dining area. Offering the convenience of single-floor living, the main level features a generously-sized Primary Suite in the left wing (with its own fireplace, a WIC, dual vanities, and a jetted tub) that continues on to the grandiose sunroom with a wet bar, cathedral ceilings & extensive windows lending views of the golf course. There are three additional spacious bedrooms (one of them with a loft and two sharing a Jack & Jill bath) with new carpet, soaring ceilings/skylights & walk-in closets. It also features a formal dining room and living room in the front, a powder room & laundry. The finished basement with an egress window offers another full bath and provides the option for a 5th bedroom/flex space. A sizeable 3-car attached garage gives ample space for additional storage. Newer HVAC for both the main home & sunroom. With several additional upgrades including a central vacuum, water filtration system, and beautiful landscaping, this lovely home is just waiting for you!
Majestueuse ferme en brique avec des plafonds de 10 pieds, des moulures couronnées, une abondance de fenêtres avec des stores personnalisés et une vue imprenable sur le parcours de golf Old Avalon. Située juste à côté du 17e tee, cette vaste maison à aire ouverte offre de nombreuses options pour se détendre et se divertir. Le grand salon principal avec bois franc, un foyer au gaz et l’accès à un vaste patio en pavés de brique à l’arrière se prolongent dans la cuisine gastronomique avec comptoirs en quartz, deux fours, un éclairage encastré, des armoires personnalisées, un îlot surdimensionné avec sièges et une salle à manger. Offrant la commodité d’une vie de plain-pied, le niveau principal comprend une suite principale de taille généreuse dans l’aile gauche (avec sa propre cheminée, un WIC, deux vasques et une baignoire à jets) qui se poursuit vers la grandiose véranda avec un bar, des plafonds cathédrale et de vastes fenêtres offrant une vue sur le terrain de golf. Il y a trois autres chambres spacieuses (l’une d’entre elles avec un loft et deux partageant une baignoire Jack & Jill) avec une nouvelle moquette, de hauts plafonds / puits de lumière et des dressings. Il dispose également d’une salle à manger formelle et d’un salon à l’avant, d’une salle d’eau et d’une buanderie. Le sous-sol fini avec une fenêtre de sortie offre une autre salle de bain complète et offre l’option d’une 5e chambre / espace flexible. Un grand garage attenant pour 3 voitures offre amplement d’espace pour un rangement supplémentaire. CVC plus récent pour la maison principale et la véranda. Avec plusieurs améliorations supplémentaires dont un aspirateur central, un système de filtration d’eau et un bel aménagement paysager, cette belle maison n’attend que vous !
Referencia:
EDEN-T105081064
País:
US
Ciudad:
Warren
Código postal:
44484
Categoría:
Residencial
Tipo de anuncio:
En venta
Tipo de inmeuble:
Casa y Vivienda unifamiliar
Superficie:
371 m²
Habitaciones:
5
Dormitorios:
4
Cuartos de baño:
4
