850.000 EUR
CARGANDO...
Casa y Vivienda unifamiliar (En venta)
Referencia:
EDEN-T104553939
/ 104553939
Referencia:
EDEN-T104553939
País:
NL
Ciudad:
Etten-Leur
Código postal:
4871 BR
Categoría:
Residencial
Tipo de anuncio:
En venta
Tipo de inmeuble:
Casa y Vivienda unifamiliar
Superficie:
242 m²
Terreno:
815 m²
Habitaciones:
6
Dormitorios:
4
Cuartos de baño:
2
Garajes:
1
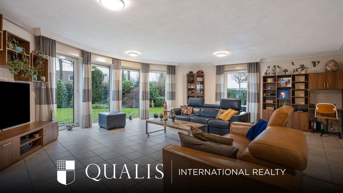

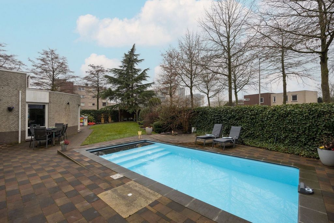
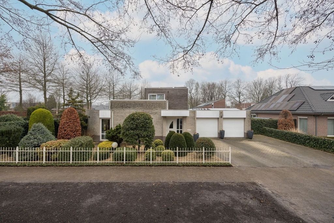
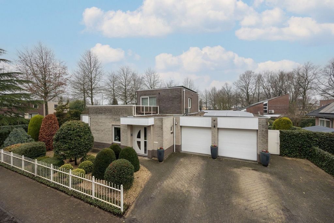
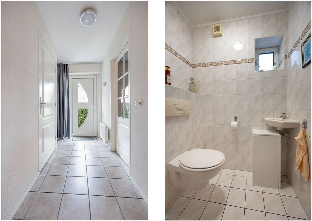
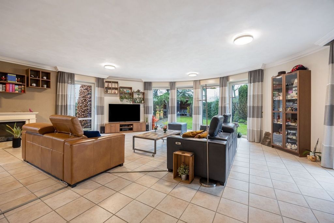
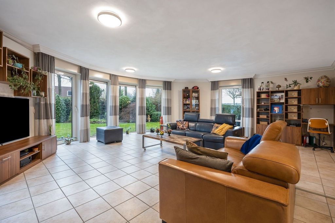
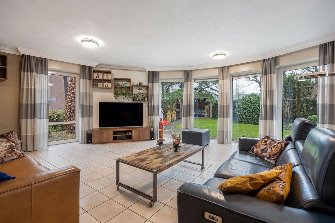
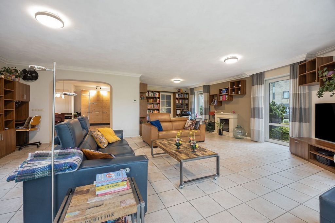
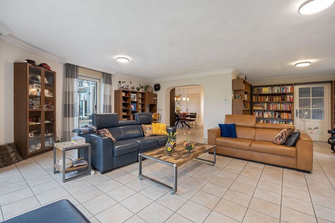
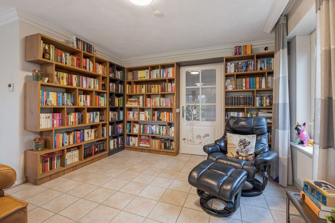
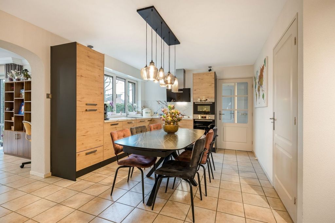
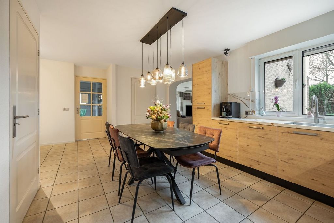
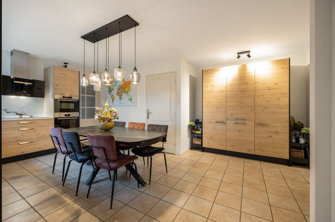
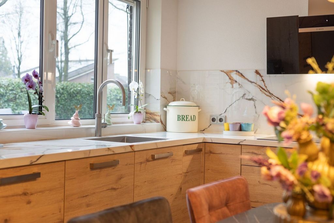
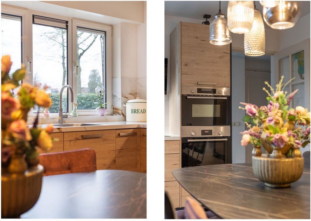

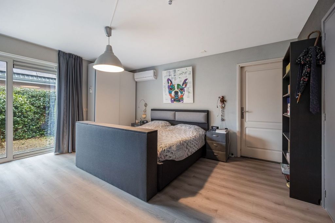
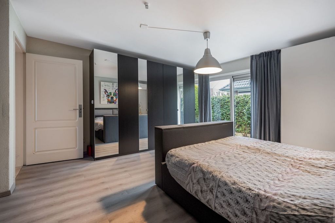
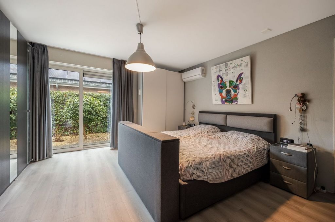
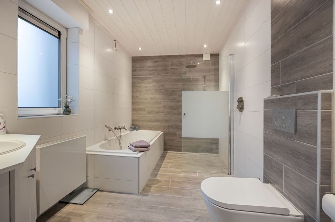
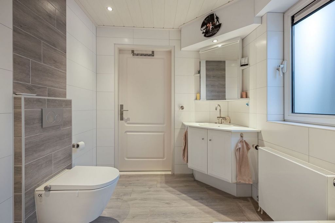
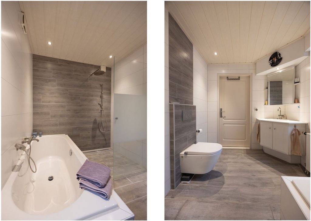
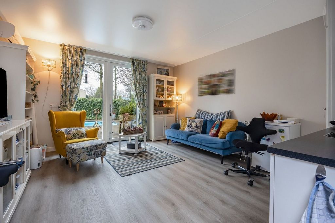
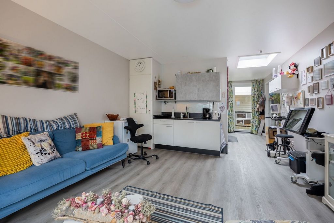
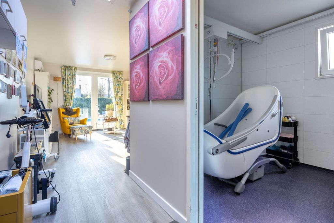
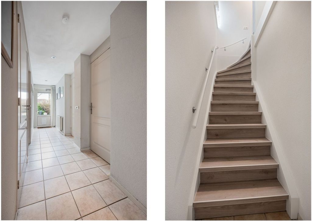
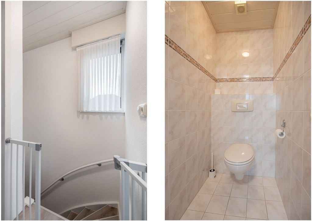
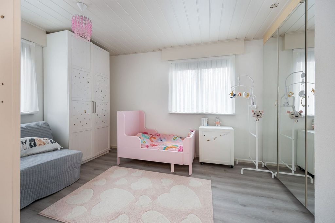
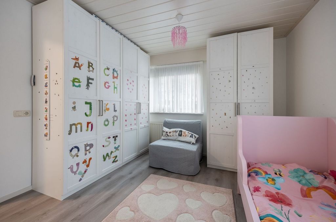
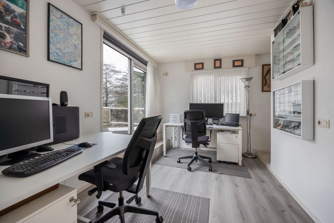
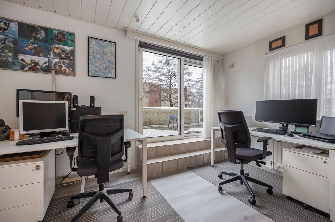
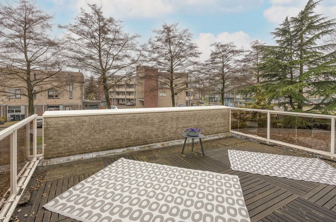
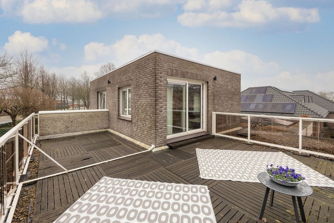
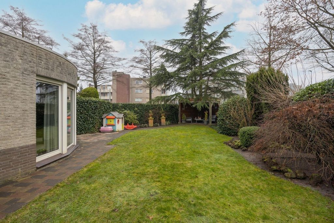
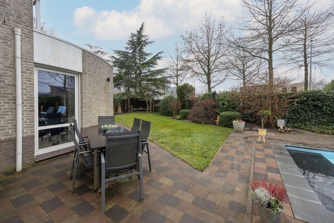
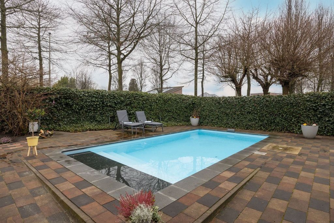
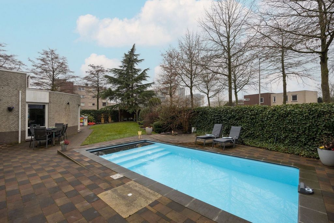
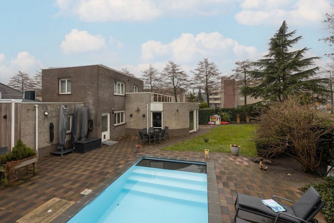
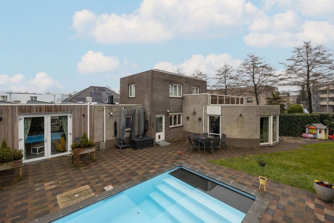
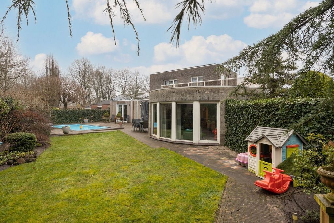
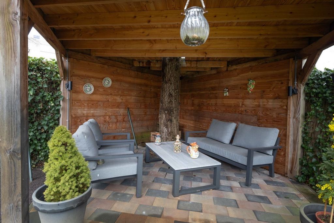
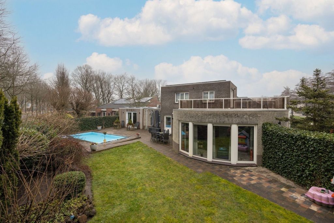
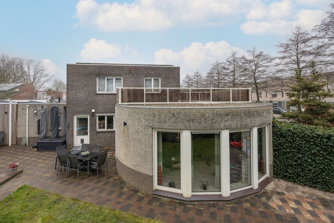
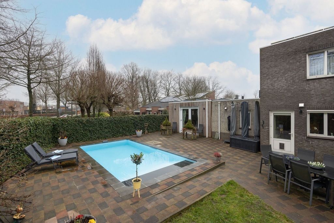
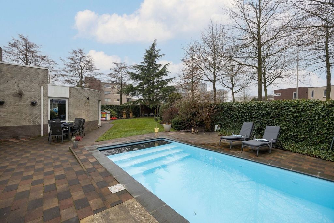
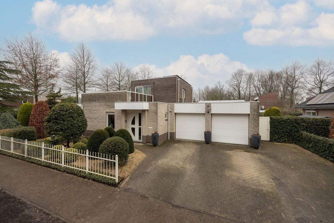
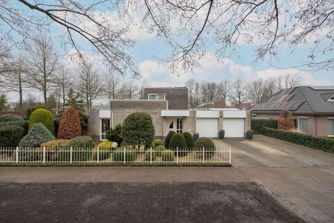
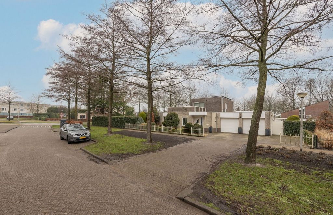
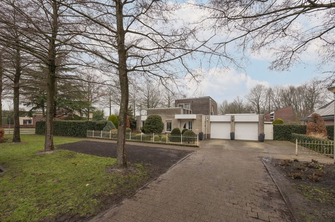
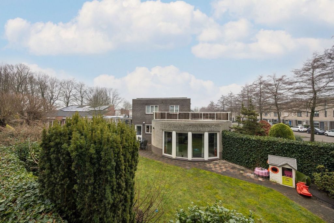
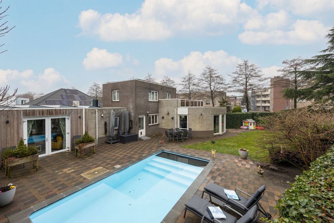
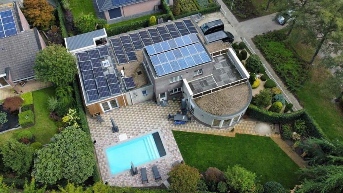
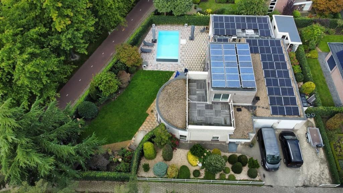
The Measurement Instruction is based on NEN2580 and is intended to apply a more uniform method of measurement to provide an indication of the usable floor area. The Measurement Instruction does not completely rule out differences in measurement results due to, for example, differences in interpretation, rounding, or limitations in performing the measurement. The guiding principle remains: "what you see is what you buy," and the property information is of lower priority.Legally Binding Purchase Agreement Only After Signing
A verbal agreement between the private seller and the private buyer is not legally binding. This means that a legally valid purchase only occurs when both the private seller and the private buyer have signed the purchase agreement. This follows from Article 7:2 of the Dutch Civil Code. A confirmation of the verbal agreement by email or a sent draft of the purchase agreement is also not considered a legally valid agreement.Deposit or Bank Guarantee
Because Agnes Tomesen Makelaardij is affiliated with the NVM, the model purchase agreement established by the NVM, VBO, the Consumers' Association, and the Homeowners' Association (Vereniging Eigen Huis) is used. This purchase agreement standardly includes a requirement for a deposit or bank guarantee amounting to 10% of the purchase price.Sales Documentation
This documentation has been carefully compiled. However, as we largely rely on information from third parties, neither the seller nor we accept liability for the accuracy of the provided information.Final Remarks
We appreciate you taking the time to review the information about this property. If you wish to schedule a viewing, you are more than welcome. We will show you the property as it is currently arranged and laid out. However, you may have other ideas, and we are happy to listen. We can explain how you can utilize the spaces and layout to best suit your needs. With limited modifications,... Ver más Ver menos Questa casa indipendente nella ricercata zona residenziale di Sanderbanken offre comfort e funzionalità. La combinazione di un layout a prova di futuro, un'unità di cura completa/spazio per lo studio-hobby e una piscina riscaldata rende questa casa perfetta per famiglie, liberi professionisti e anziani. Con una finitura ordinata e installazioni sostenibili, questa casa è a prova di futuro ed efficiente dal punto di vista energetico. Stai cercando una casa che offra tutto per una vita confortevole e senza preoccupazioni? Programmate una visita e scoprite la versatilità di questa proprietà unica. Piano terra con soggiorno luminosoIl parcheggio non è un problema qui. È possibile parcheggiare più auto nel vialetto e c'è anche un ampio parcheggio sulla strada. Il giardino anteriore è ben curato con tessuto anti-radice ricoperto di ghiaia e piante varie. La pavimentazione decorativa conduce alla porta d'ingresso. Attraverso l'ingresso coperto, si accede al disimpegno, che consente l'accesso all'armadio del contatore (disponibile in fibra ottica), al servizio igienico (completamente piastrellato con wc e lavandino a parete), al garage, alla cucina e al soggiorno. Entrando nel soggiorno, si sperimenta immediatamente la spaziosità della casa. Le numerose finestre non solo aumentano il senso di spazio, ma portano anche molta luce naturale, creando un layout giocoso. Diverse finestre ad anta ribalta offrono una vista sul giardino. La moderna cucina, rinnovata nel 2024, è completamente attrezzata con elettrodomestici Bosch di alta qualità, tra cui un piano cottura a induzione a cinque fuochi, un forno combinato, un forno a convezione con microonde e una lavastoviglie rialzata per una maggiore comodità. La cucina è dotata di un Quooker per l'ebollizione istantanea dell'acqua e di pratici cassetti e armadietti per un ampio spazio di archiviazione. L'ampia parete dell'armadio ospita un ampio frigorifero e congelatore. Dalla cucina si accede a una dispensa, a un ripostiglio separato (contenente uno dei distributori del riscaldamento a pavimento e a radiatori) e al corridoio posteriore. Da questo disimpegno si accede al bagno, alla camera matrimoniale, alla seconda camera da letto (collegata all'unità di cura), alla lavanderia, alla scala per il primo piano e a una porta che conduce al giardino. Camera da letto principale (piano terra)La camera da letto principale è eccezionalmente spaziosa e luminosa, grazie alle grandi porte scorrevoli che conducono al giardino laterale. Questa camera dispone di una cabina armadio e offre l'accesso diretto al garage doppio. Un condizionatore d'aria garantisce sia il riscaldamento che il raffreddamento. La posizione al piano terra rende questa camera da letto ideale per una vita a prova di futuro. Seconda camera da lettoQuesta camera da letto comprende un lavandino e armadi a muro. Una porta scorrevole consente l'accesso all'unità di cura/spazio per lo studio-hobby. BagnoIl bagno moderno è completamente piastrellato e dotato di servizi igienici giapponesi, vasca e cabina doccia con doccia a telefono e a pioggia. Il mobile lavabo offre un ampio spazio di archiviazione. LavanderiaAdiacente al bagno si trova una pratica lavanderia con attacchi per lavatrice e asciugatrice. Questo locale ospita anche la pompa di calore ibrida (Daikin/Intergas, 2022) e uno dei distributori di riscaldamento a pavimento. Primo piano con due ampie camere da letto e terrazza sul tettoDal pianerottolo, è possibile accedere a due spaziose camere da letto e a una toilette separata (completamente piastrellata con una toilette a parete). Entrambe le camere da letto sono di dimensioni generose. La camera da letto posteriore dispone di un ampio armadio a muro. La camera da letto anteriore, attualmente utilizzata come ufficio, ha un lavandino e offre l'accesso a una grande terrazza sul tetto esposta a sud tramite una porta scorrevole. Questa stanza dispone anche di aria condizionata per il riscaldamento e il raffreddamento. Garage doppioLa casa dispone di un garage doppio con porte elettriche. Il garage è dotato di allaccio elettrico e idrico. C'è una porta pedonale che conduce all'ingresso e alla camera da letto dal garage. Unità di cura/Pratica-Spazio hobbyQuesta proprietà comprende un'unità di cura completamente attrezzata di circa 50 m², con bagno privato, cucina in linea retta, aria condizionata per il riscaldamento e il raffreddamento e portefinestre che conducono al giardino. L'unità di cura è collegata alla casa, con accesso dalla seconda camera da letto. Offre una privacy completa, il che lo rende ideale per genitori, figli, ospiti, uno spazio hobby o un allenamento a casa. L'unità ha un ingresso indipendente. Giardino soleggiatoIl giardino circonda la casa ed è splendidamente curato con un prato, una pavimentazione decorativa e varie piante perenni che forniscono colore in ogni stagione. La piscina, riscaldata da una pompa di calore, è dotata di una copertura avvolgibile termoassorbente che può essere controllata tramite un'app. Sotto il baldacchino con illuminazione d'atmosfera, ci si può rilassare in tutta comodità. Una pompa da pozzo con sistema di irrigazione garantisce una facile manutenzione del giardino. Inoltre, c'è un ripostiglio contenente l'attrezzatura tecnica della piscina e un ingresso posteriore al vialetto. Questo è un giardino meraviglioso da godere! Caratteristiche generali Casa unifamiliare a prova di futuro con unità di cura/spazio per lo studio-hobby. Casa ad alta efficienza energetica con classificazione A++. Completamente isolato con isolamento del tetto, del pavimento e delle pareti. Dotato di 55 pannelli solari. Pompa di calore ibrida installata. Pavimenti in cemento su tutti i livelli. Il piano terra è prevalentemente piastrellato, mentre le camere da letto hanno pavimenti in PVC. Riscaldamento a pavimento in bagno, cucina e soggiorno. La maggior parte delle finestre ha tapparelle (elettriche) integrate. Pavimentazione in PVC al primo piano e scala. L'unità di cura/spazio per lo studio-hobby è dotata di riscaldamento a pavimento. Ampio parcheggio per più auto in loco. Vicino al centro del paese, ai mezzi pubblici e alle strade principali. Questa casa è stata ispezionata strutturalmente e il rapporto è disponibile su richiesta. Scopri SanderbankenLa bellissima zona residenziale di Sanderbanken è stata costruita all'inizio degli anni '90 ed è composta dai quartieri di Groot Sander, Klein Sander, Lage Banken e 't Park. C'è una grande diversità negli stili abitativi e nell'architettura, tra cui case unifamiliari, case unifamiliari, bungalow, case bifamiliari e appartamenti. Il quartiere è verde, caratterizzato da un bel parco e da molti cortili e piazze con traffico prevalentemente locale. È presente anche un'ampia scuola con istruzione e assistenza all'infanzia sotto lo stesso tetto, rendendo Sanderbanken un'area particolarmente adatta ai bambini. Altri servizi, come un supermercato, un centro benessere e impianti sportivi, si trovano a breve distanza. Da Sanderbanken, si può raggiungere a piedi la stazione ferroviaria NS, da dove partono frequentemente treni per Breda e Roosendaal. Ci sono anche diverse fermate dell'autobus, che forniscono collegamenti con Prinsenbeek e Breda. In auto è possibile raggiungere facilmente le autostrade che portano a Breda, Roosendaal o Anversa. Vivere a Etten-LeurIndipendentemente da dove vivi a Etten-Leur, i servizi quotidiani sono sempre a portata di mano, dalle scuole (primarie e secondarie), agli asili nido e al doposcuola, alle panetterie artigianali, alle macellerie e ai supermercati. Il comune offre una vasta gamma di strutture sportive e ricreative. Il trasporto pubblico è ben organizzato, con buoni collegamenti in autobus all'interno della città e una stazione NS con servizi interurbani per Roosendaal e Breda. In auto, è possibile raggiungere l'autostrada in quindici minuti. Etten-Leur offre anche ampie opportunità di shopping, dalle grandi catene di vendita al dettaglio alle boutique uniche. Numerosi ristoranti e caffetterie offrono ampie opzioni per la ristorazione. La città ha una vivace scena culturale, con un ricco calendario di eventi, un cinema e il centro culturale De Nobelaer. Per gli amanti della natura, le bellissime aree naturali vicine offrono fantastici percorsi a piedi e in bicicletta. Etten-Leur dispone anche di un accogliente porto turistico con accesso diretto ai corsi d'acqua che conducono a Breda, Oosterhout, De Biesbosch, Dinteloord e Volkerak. Termini e condizioni di vendita Istruzioni per la misurazione NEN2580
Le Istruzioni per la misurazione si basano su NEN2580 e hanno lo scopo di applicare un metodo di misurazione più uniforme per fornire un'indicazione della superficie utilizzabile del pavimento. Le Istruzioni per la misurazione non escludono completamente differenze nei risultati della misurazione dovute, ad esempio, a differenze di interpretazione, arrotondamento o limitazioni nell'esecuzione della misurazione. Il principio guida rimane: "ciò che vedi è ciò che acquisti" e le informazioni sulla proprietà hanno una priorità inferiore. Contratto di acquisto legalmente vincolante solo dopo la firma
Un accordo verbale tra il venditore privato e l'acquirente privato non è giuridicamente vincolante. Ciò significa che un acquisto legalmente valido avviene solo quando sia il venditore privato che l'acquirente privato hanno firmato il contratto di acquisto. Ciò risulta dall'articolo 7:2 del codice civile olandese. Anche una conferma dell'accordo verbale via e-mail o una bozza inviata del contratto di acquisto non sono considerate un accordo legalmente valido. Deposito o garanzia bancaria
Poiché Agnes Tomesen Makelaardij è affiliata alla NVM, viene utilizzato il modello di contratto di acquisto stabilito dalla NVM, dalla VBO, dall'Associazione dei consumatori e dall'Associazione dei proprietari di case (Vereniging Eigen Huis). Questo contratto di ac... Deze vrijstaande woning in gewilde woonwijk Sanderbanken biedt comfort en functionaliteit. De combinatie van een levensloopbestendige indeling, een complete mantelzorgunit/praktijk-hobbyruimte en een verwarmd zwembad maakt dit huis perfect voor gezinnen, zelfstandigen en senioren. Met een nette afwerking en duurzame installaties is deze woning toekomstbestendig en energiezuinig.Bent u op zoek naar een woning die alles biedt voor comfortabel en zorgeloos wonen? Plan dan een bezichtiging en ontdek zelf de veelzijdigheid van deze unieke woning.Begane grond met lichte woonkamer
Aan parkeerruimte is geen gebrek. Het is mogelijk meerdere auto’s te parkeren op de oprit, maar ook in de straat is voldoende parkeergelegenheid. De voortuin is netjes aangelegd met anti-worteldoek met daarop grind en diverse planten en middels de sierbestrating heb je toegang tot de voordeur. Vanuit de overdekte entree komt u in de hal en is er toegang tot de meterkast (glasvezel beschikbaar), het toilet (geheel betegeld en voorzien een wandcloset en fonteintje), de garage, de keuken en de woonkamer.Bij binnenkomst in de woonkamer ervaart u direct de ruimtelijkheid van de woning. U ervaart niet alleen de ruimte maar ook het licht in de woning door de vele ramen in de woonkamer wat ook nog eens zorgt voor een speelse indeling. Via verschillende draai-kiepramen heeft u zicht op de tuin.De moderne keuken, vernieuwd in 2024, is volledig uitgerust met hoogwaardige Bosch-apparatuur. Er is een 5-pits inductiekookplaat, een combi-oven, heteluchtoven met magnetron en een vaatwasser op hoogte voor extra gebruiksgemak. De keuken beschikt over een Quooker voor direct kokend water en praktische lades en kasten voor voldoende opbergruimte. De ruime kastenwand biedt een grote koelkast en vriezer. Vanuit de keuken heeft u toegang tot een trapkast, een aparte voorraadkast (waarin een van de verdelers voor de vloer en radiatorverwarming zit) en tot de hal aan de achterzijde.Vanuit deze hal heeft u toegang tot de badkamer, master bedroom, 2e slaapkamer (verbonden met de mantelzorg unit) de wasruimte, de trapopgang naar de 1e verdieping en een loopdeur naar de tuin.Master bedroom (begane grond)
De master bedroom is bijzonder ruim en licht door de grote schuifpui naar de zijtuin. De kamer is voorzien van een inloopkast en biedt directe toegang tot de dubbele garage. Deze kamer is voorzien van een airco die zorgt voor warmte en verkoeling. Dankzij de ligging op de begane grond is deze kamer perfect geschikt voor levensloopbestendig wonen.2e Slaapkamer
De slaapkamer is voorzien van een wastafel en inbouwkasten. Via een schuifpui biedt deze kamer toegang tot de mantelzorgunit/praktijk- hobbyruimte.Badkamer
De moderne badkamer is volledig betegeld en uitgerust met een Japans toilet, een ligbad en een inloopdouche met zowel een hand- als regendouche. Het wastafelmeubel biedt voldoende opbergruimte. Wasruimte
Aangrenzend aan de badkamer bevindt zich een praktische wasruimte met aansluitingen voor de wasmachine en droger. Hier bevindt zich ook de hybride warmtepomp (Daikin/Intergas, 2022) en een van de verdelers van de vloerverwarming.1e Verdieping met 2 ruime slaapkamers en dakterras
Vanuit de overloop is er toegang tot 2 ruime slaapkamers en een separaat toilet (volledig betegeld en voorzien van een wandcloset).De slaapkamers zijn beide ruim van afmeting. De slaapkamer aan de achterzijde heeft een grote vaste kast. De slaapkamer gelegen aan de voorzijde welke nu in gebruik is als kantoorruimte heeft een wastafel en biedt middels een schuifpui toegang tot het royale dakterras gelegen op het zuiden. Deze kamer is voorzien van een airco die zorgt voor warmte en verkoeling.Dubbele garage
De woning beschikt over een dubbele garage met elektrische deuren. De garage is voorzien van elektra en een wateraansluiting. Er is een loopdeur naar de entree en naar de slaapkamer vanuit de garage. Mantelzorgunit/praktijk- hobbyruimte.
De woning beschikt over een complete mantelzorgunit van ca. 50 m² met een eigen badkamer, een rechte keukenopstelling, airconditioning voor warmte en verkoeling en openslaande tuindeuren. De mantelzorgunit grenst aan de woning, waarvandaan de 2e slaapkamer toegankelijk is. De unit biedt volledige privacy, ideaal voor inwonende ouders, kinderen en/of gasten, hobby of een praktijk aan huis. De unit heeft een eigen ingang.Zonnige tuin
De tuin is rondom de woning gelegen en is mooi aangelegd met gazon, sierbestrating en diverse vaste planten die in elk seizoen kleur geven. Het middels een warmtepomp verwarmde zwembad heeft een warmte absorberend roldek dat u via een app kunt bedienen. Onder de overkapping met sfeervolle verlichting is het heerlijk ontspannen en dankzij de bronpomp met beregeningsinstallatie blijft de tuin gemakkelijk groen. Daarnaast is er een berging met de technische installatie voor het zwembad en een achterom naar de oprit. Een fijne tuin om van te genieten!Algemeen
- Levensloopbestendige vrijstaande woning met mantelzorgunit/praktijk- hobbyruimte.
- Energiezuinige woning met een A++ label.
- Deze woning is geheel geïsoleerd en voorzien van dak-, vloer- en muurisolatie.
- De woning is voorzien van 55 zonnepanelen.
- De woning heeft een hybride warmtepomp.
- De woning is voorzien van betonnen verdiepingsvloeren.
- De begane grond is grotendeels voorzien van een plavuizenvloer en de slaapkamers zijn voorzien van een pvc-vloer.
- Er is vloerverwarming in de badkamer, keuken en woonkamer aanwezig.
- De woning is grotendeels voorzien van ingebouwde (elektrische) rolluiken.
- De eerste verdieping en de trap zijn voorzien van een pvc-vloer.
- De mantelzorgunit/praktijk- hobbyruimte is voorzien van vloerverwarming.
- U heeft ruim voldoende parkeergelegenheid voor meerdere auto’s op eigen terrein.
- Voorzieningen zoals het centrum, openbaar vervoer en de uitvalswegen zijn gelegen op korte afstand van de woning.
- Deze woning is bouwkundig gekeurd, het rapport is op te vragen bij ons op kantoor. Maak kennis met Sanderbanken
De mooie woonwijk Sanderbanken is begin jaren negentig gebouwd en bestaat uit de buurten Groot Sander, Klein Sander, Lage Banken en ’t Park. Qua woningtypen en architectuur is er veel diversiteit. In Sanderbanken vindt u eengezinswoningen, vrijstaande woningen, bungalows, maar ook twee-onder-een-kapwoningen en appartementen. De wijk is groen, heeft een mooi park en veel hofjes en pleintjes met voornamelijk bestemmingsverkeer. Ook is er een brede school met onderwijs en kinderopvang onder één dak. Dit alles maakt Sanderbanken bij uitstek een kindvriendelijke wijk. Andere voorzieningen zijn ook op korte afstand gelegen. Denk aan een supermarkt, een gezondheidscentrum en sportaccommodaties. Vanuit Sanderbanken wandelt u naar het NS-station waarvandaan meerdere keren per uur treinen richting Breda en Roosendaal rijden. In de wijk zijn ook verschillende bushaltes aanwezig. Zo loopt door de wijk een busverbinding richting Prinsenbeek en Breda. Met de auto bent u via de uitvalswegen bovendien zo op de snelweg naar Breda, Roosendaal of Antwerpen. Wonen in Etten-Leur
Waar in Etten-Leur u ook gaat wonen: dagelijkse voorzieningen zijn altijd binnen handbereik. Van scholen (basis en middelbaar), kinderdagverblijven en buitenschoolse opvang tot ambachtelijke bakkers, slagerijen en supermarkten voor de dagelijkse boodschappen. Verder is het sport- en beweegaanbod binnen de gemeente Etten-Leur groot. Het openbaar vervoer is goed geregeld. Binnen de stad zijn goede busverbindingen tussen de wijken en er is een NS-station met een Intercity-verbinding richting Roosendaal of Breda. Reist u liever met de auto, dan bent u altijd binnen vijftien minuten op de snelweg. Uitgebreid winkelen kan in Etten-Leur naar hartenlust. Grote ketens zijn vertegenwoordigd, maar het centrum is ook rijk aan andere leuke en unieke winkels/boetieks. Tussendoor of na afloop een hapje eten of drinken? Dat kan in één van de vele lunchrooms en restaurants. Etten-Leur bruist. De evenementenkalender is dan ook rijkelijk gevuld. Tel daar de bioscoop en cultuurhuis De Nobelaer bij op en kom tot de conclusie dat in Etten-Leur altijd iets te beleven is. Houdt u van natuur? Ontdek dan al wandelend of met de fiets de prachtige nabijgelegen natuurgebieden. Etten-Leur heeft ook een gezellige jachthaven met directe aansluiting op de vaarwegen naar Breda, Oosterhout, de Biesbosch, Dinteloord en het Volkerak.Verkoopvoorwaarden
Meetinstructie NEN2580
De Meetinstructie is gebaseerd op de NEN2580. De Meetinstructie is bedoeld om een meer eenduidige manier van meten toe te passen voor het geven van een indicatie van de gebruiksoppervlakte. De Meetinstructie sluit verschillen in meetuitkomsten niet volledig uit, door bijvoorbeeld interpretatieverschillen, afrondingen of beperkingen bij het uitvoeren van de meting. Uitgangspunt blijft altijd; “wat u ziet is wat u koopt” en de objectinformatie is van lagere prioriteit.Rechtsgeldige koopovereenkomst pas na ondertekening
Een mondelinge overeenstemming tussen de particuliere verkoper en de particuliere koper is niet rechtsgeldig. Dit wil zeggen dat er pas sprake is van een rechtsgeldige koop als de particuliere verkoper en de particuliere koper de koopovereenkomst hebben ondertekend. Dit vloeit voort uit artikel 7:2 Burgerlijk Wetboek. Een bevestiging van de mondelinge overeenstemming per e-mail of een toegestuurd concept van de koopovereenkomst wordt tevens niet gezien als een rechtsgeldige overeenkomst.Waarborgsom of bankgarantie
Omdat Agnes Tomesen Makelaardij is aange... This detached house in the sought-after Sanderbanken residential area offers comfort and functionality. The combination of a future-proof layout, a complete care unit/practice-hobby space, and a heated swimming pool makes this home perfect for families, self-employed professionals, and seniors. With a neat finish and sustainable installations, this house is both future-proof and energy-efficient.Are you looking for a home that offers everything for comfortable and worry-free living? Schedule a viewing and discover the versatility of this unique property.Ground Floor with Bright Living RoomParking space is not an issue here. You can park multiple cars in the driveway, and there is also ample parking space on the street. The front garden is neatly landscaped with anti-root fabric covered with gravel and various plants. The decorative paving leads to the front door.Through the covered entrance, you enter the hallway, which provides access to the meter cupboard (fiber optic available), the toilet (fully tiled with a wall-mounted toilet and sink), the garage, the kitchen, and the living room.Upon entering the living room, you immediately experience the spaciousness of the house. The numerous windows not only enhance the sense of space but also bring in plenty of natural light, creating a playful layout. Several tilt-and-turn windows offer a view of the garden.The modern kitchen, renovated in 2024, is fully equipped with high-quality Bosch appliances, including a five-burner induction cooktop, a combination oven, a convection oven with microwave, and a raised dishwasher for extra convenience. The kitchen features a Quooker for instant boiling water and practical drawers and cabinets for ample storage space. The large cabinet wall houses a spacious fridge and freezer. From the kitchen, you have access to a pantry, a separate storage room (containing one of the floor and radiator heating distributors), and the rear hallway.From this hallway, you can access the bathroom, master bedroom, second bedroom (connected to the care unit), laundry room, staircase to the first floor, and a door leading to the garden.Master Bedroom (Ground Floor)The master bedroom is exceptionally spacious and bright, thanks to the large sliding doors leading to the side garden. This room features a walk-in closet and provides direct access to the double garage. An air conditioning unit ensures both heating and cooling. The ground floor location makes this bedroom ideal for future-proof living.Second BedroomThis bedroom includes a sink and built-in wardrobes. A sliding door provides access to the care unit/practice-hobby space.BathroomThe modern bathroom is fully tiled and equipped with a Japanese toilet, a bathtub, and a walk-in shower with both a handheld and rain shower. The vanity unit offers ample storage space.Laundry RoomAdjacent to the bathroom is a practical laundry room with connections for a washing machine and dryer. This room also houses the hybrid heat pump (Daikin/Intergas, 2022) and one of the underfloor heating distributors.First Floor with Two Spacious Bedrooms and Roof TerraceFrom the landing, you can access two spacious bedrooms and a separate toilet (fully tiled with a wall-mounted toilet).Both bedrooms are generously sized. The rear bedroom features a large built-in wardrobe. The front bedroom, currently used as an office, has a sink and offers access to a large south-facing roof terrace via a sliding door. This room also has air conditioning for heating and cooling.Double GarageThe house features a double garage with electric doors. The garage is equipped with electricity and a water connection. There is a pedestrian door leading to the entrance and to the bedroom from the garage.Care Unit/Practice-Hobby SpaceThis property includes a fully equipped care unit of approximately 50 m², featuring its own bathroom, a straight-line kitchen, air conditioning for heating and cooling, and French doors leading to the garden. The care unit is connected to the house, with access from the second bedroom. It offers complete privacy, making it ideal for live-in parents, children, guests, a hobby space, or a home practice. The unit has its own entrance.Sunny GardenThe garden surrounds the house and is beautifully landscaped with a lawn, decorative paving, and various perennial plants that provide color in every season. The swimming pool, heated by a heat pump, features a heat-absorbing rolling cover that can be controlled via an app. Under the canopy with atmospheric lighting, you can relax in comfort. A well pump with an irrigation system ensures easy garden maintenance. Additionally, there is a storage room containing the pool’s technical equipment and a back entrance to the driveway. This is a wonderful garden to enjoy!General FeaturesFuture-proof detached home with care unit/practice-hobby space.Energy-efficient home with an A++ rating.Fully insulated with roof, floor, and wall insulation.Equipped with 55 solar panels.Hybrid heat pump installed.Concrete floors on all levels.The ground floor is mainly tiled, while the bedrooms have PVC flooring.Underfloor heating in the bathroom, kitchen, and living room.Most windows have built-in (electric) shutters.PVC flooring on the first floor and staircase.The care unit/practice-hobby space has underfloor heating.Ample parking space for multiple cars on-site.Close to the town center, public transport, and main roads.This house has been structurally inspected, and the report is available upon request.Discover SanderbankenThe beautiful Sanderbanken residential area was built in the early 1990s and consists of the neighborhoods Groot Sander, Klein Sander, Lage Banken, and ’t Park. There is a great diversity in housing styles and architecture, including single-family homes, detached houses, bungalows, semi-detached houses, and apartments. The neighborhood is green, featuring a lovely park and many courtyards and squares with mainly local traffic. A broad school with education and childcare under one roof is also present, making Sanderbanken an especially child-friendly area. Other amenities, such as a supermarket, health center, and sports facilities, are within a short distance. From Sanderbanken, you can walk to the NS railway station, where trains frequently depart to Breda and Roosendaal. There are also several bus stops, providing connections to Prinsenbeek and Breda. By car, you can easily reach the highways leading to Breda, Roosendaal, or Antwerp.Living in Etten-LeurNo matter where you live in Etten-Leur, daily amenities are always within reach, from schools (primary and secondary), daycare centers, and after-school care to artisanal bakeries, butcher shops, and supermarkets. The municipality offers a wide range of sports and recreational facilities. Public transport is well-organized, with good bus connections within the city and an NS station with intercity services to Roosendaal and Breda. By car, you can reach the highway within fifteen minutes. Etten-Leur also offers extensive shopping opportunities, from large retail chains to unique boutiques. Numerous restaurants and cafes provide ample dining options. The town has a vibrant cultural scene, with a packed event calendar, a cinema, and the De Nobelaer cultural center. For nature lovers, beautiful nearby nature areas offer great walking and cycling routes. Etten-Leur also features a cozy marina with direct access to waterways leading to Breda, Oosterhout, De Biesbosch, Dinteloord, and the Volkerak.Sales Terms and ConditionsMeasurement Instruction NEN2580
The Measurement Instruction is based on NEN2580 and is intended to apply a more uniform method of measurement to provide an indication of the usable floor area. The Measurement Instruction does not completely rule out differences in measurement results due to, for example, differences in interpretation, rounding, or limitations in performing the measurement. The guiding principle remains: "what you see is what you buy," and the property information is of lower priority.Legally Binding Purchase Agreement Only After Signing
A verbal agreement between the private seller and the private buyer is not legally binding. This means that a legally valid purchase only occurs when both the private seller and the private buyer have signed the purchase agreement. This follows from Article 7:2 of the Dutch Civil Code. A confirmation of the verbal agreement by email or a sent draft of the purchase agreement is also not considered a legally valid agreement.Deposit or Bank Guarantee
Because Agnes Tomesen Makelaardij is affiliated with the NVM, the model purchase agreement established by the NVM, VBO, the Consumers' Association, and the Homeowners' Association (Vereniging Eigen Huis) is used. This purchase agreement standardly includes a requirement for a deposit or bank guarantee amounting to 10% of the purchase price.Sales Documentation
This documentation has been carefully compiled. However, as we largely rely on information from third parties, neither the seller nor we accept liability for the accuracy of the provided information.Final Remarks
We appreciate you taking the time to review the information about this property. If you wish to schedule a viewing, you are more than welcome. We will show you the property as it is currently arranged and laid out. However, you may have other ideas, and we are happy to listen. We can explain how you can utilize the spaces and layout to best suit your needs. With limited modifications,... Ten wolnostojący dom w poszukiwanej dzielnicy mieszkalnej Sanderbanken oferuje komfort i funkcjonalność. Połączenie przyszłościowego układu, kompletnego oddziału opiekuńczego/przestrzeni do ćwiczeń hobbystycznych oraz podgrzewanego basenu sprawia, że ten dom jest idealny dla rodzin, osób pracujących na własny rachunek i seniorów. Dzięki schludnemu wykończeniu i zrównoważonym instalacjom ten dom jest zarówno przyszłościowy, jak i energooszczędny. Szukasz domu, który oferuje wszystko, co potrzebne do wygodnego i bezproblemowego życia? Umów się na oglądanie i odkryj wszechstronność tej wyjątkowej nieruchomości. Parter z jasnym salonemMiejsce parkingowe nie stanowi tutaj problemu. Na podjeździe można zaparkować wiele samochodów, a na ulicy jest też dużo miejsca parkingowego. Ogród przed domem jest starannie zagospodarowany tkaniną przeciw korzeniom pokrytą żwirem i różnymi roślinami. Ozdobna kostka brukowa prowadzi do drzwi wejściowych. Przez zadaszone wejście wchodzi się do korytarza, który zapewnia dostęp do szafki z licznikami (dostępny światłowód), toalety (w pełni wyłożonej kafelkami z toaletą ścienną i zlewem), garażu, kuchni i salonu. Wchodząc do salonu, od razu odczuwa się przestronność domu. Liczne okna nie tylko zwiększają poczucie przestrzeni, ale także wprowadzają dużo naturalnego światła, tworząc zabawny układ. Z kilku okien rozwierno-uchylnych roztacza się widok na ogród. Nowoczesna kuchnia, odnowiona w 2024 roku, jest w pełni wyposażona w wysokiej jakości urządzenia Bosch, w tym pięciopalnikową płytę indukcyjną, piekarnik wielofunkcyjny, piekarnik konwekcyjny z kuchenką mikrofalową oraz podwyższoną zmywarkę dla dodatkowej wygody. W kuchni znajduje się Quooker do natychmiastowego gotowania wody oraz praktyczne szuflady i szafki zapewniające dużo miejsca do przechowywania. Na dużej ścianie szafki znajduje się pojemna lodówka i zamrażarka. Z kuchni masz dostęp do spiżarni, osobnego pomieszczenia gospodarczego (zawierającego jeden z rozdzielaczy ogrzewania podłogowego i grzejnikowego) oraz tylnego korytarza. Z tego korytarza można dostać się do łazienki, głównej sypialni, drugiej sypialni (połączonej z jednostką opiekuńczą), pralni, schodów na pierwsze piętro i drzwi prowadzących do ogrodu. Główna sypialnia (parter)Główna sypialnia jest wyjątkowo przestronna i jasna, dzięki dużym przesuwnym drzwiom prowadzącym do bocznego ogrodu. Pokój ten wyposażony jest w garderobę i zapewnia bezpośredni dostęp do podwójnego garażu. Klimatyzator zapewnia zarówno ogrzewanie, jak i chłodzenie. Lokalizacja na parterze sprawia, że ta sypialnia jest idealna do życia w przyszłości. Druga sypialniaW tej sypialni znajduje się umywalka i wbudowane szafy. Przesuwne drzwi zapewniają dostęp do sali opieki/przestrzeni praktykalno-hobbystycznej. ŁazienkaNowoczesna łazienka jest w pełni wyłożona kafelkami i wyposażona w japońską toaletę, wannę oraz kabinę prysznicową typu walk-in z prysznicem ręcznym i prysznicem ze strumieniem deszczowym. Szafka podumywalkowa oferuje dużo miejsca do przechowywania. PralniaW sąsiedztwie łazienki znajduje się praktyczna pralnia z przyłączami do pralki i suszarki. W pomieszczeniu tym znajduje się również hybrydowa pompa ciepła (Daikin/Intergas, 2022) oraz jeden z rozdzielaczy ogrzewania podłogowego. Pierwsze piętro z dwiema przestronnymi sypialniami i tarasem na dachuZ podestu można uzyskać dostęp do dwóch przestronnych sypialni i oddzielnej toalety (w pełni wyłożonej kafelkami z toaletą naścienną). Obie sypialnie są przestronne. W tylnej sypialni znajduje się duża szafa wnękowa. Sypialnia od frontu, obecnie wykorzystywana jako biuro, wyposażona jest w umywalkę i oferuje dostęp do dużego tarasu na dachu od strony południowej przez przesuwane drzwi. Pokój ten posiada również klimatyzację do ogrzewania i chłodzenia. Garaż dwustanowiskoW domu znajduje się dwustanowiskowy garaż z elektrycznymi drzwiami. Garaż wyposażony jest w prąd i przyłącze wody. Do wejścia i sypialni z garażu prowadzą drzwi dla pieszych. Oddział opiekuńczy/przestrzeń do ćwiczeń hobbystycznychTa nieruchomość obejmuje w pełni wyposażony oddział opieki o powierzchni około 50 m², z własną łazienką, prostą kuchnią, klimatyzacją do ogrzewania i chłodzenia oraz francuskimi drzwiami prowadzącymi do ogrodu. Oddział opieki jest połączony z domem, z dostępem z drugiej sypialni. Zapewnia pełną prywatność, dzięki czemu idealnie nadaje się dla mieszkających rodziców, dzieci, gości, przestrzeni hobbystycznej lub domowej praktyki. Lokal posiada własne wejście. Słoneczny ogródOgród otacza dom i jest pięknie zagospodarowany z trawnikiem, ozdobną kostką brukową i różnymi bylinami, które zapewniają kolor o każdej porze roku. Basen, ogrzewany pompą ciepła, wyposażony jest w pochłaniającą ciepło rolowaną pokrywę, którą można sterować za pomocą aplikacji. Pod baldachimem z nastrojowym oświetleniem można zrelaksować się w komfortowych warunkach. Pompa studzienna z systemem nawadniania zapewnia łatwą pielęgnację ogrodu. Dodatkowo do dyspozycji gości jest komórka lokatorska z wyposażeniem technicznym basenu oraz tylne wejście na podjazd. To wspaniały ogród, którym można się cieszyć! Cechy ogólne Przyszłościowy dom jednorodzinny z jednostką opiekuńczą/przestrzenią do ćwiczeń hobbystycznych. Dom energooszczędny z oceną A++. W pełni izolowany z izolacją dachu, podłogi i ścian. Wyposażony w 55 paneli słonecznych. Zainstalowana hybrydowa pompa ciepła. Posadzki betonowe na wszystkich poziomach. Parter jest w większości wyłożony kafelkami, a sypialnie mają podłogę PCV. Ogrzewanie podłogowe w łazience, kuchni i salonie. Większość okien posiada wbudowane rolety (elektryczne). Wykładzina PCV na pierwszym piętrze i klatce schodowej. Pomieszczenie opiekuńczo-hobbystyczne wyposażone jest w ogrzewanie podłogowe. Na miejscu dużo miejsca parkingowego dla wielu samochodów. Blisko centrum miasta, komunikacji miejskiej i głównych dróg. Ten dom został sprawdzony konstrukcyjnie, a raport jest dostępny na żądanie. Odkryj SanderbankenPiękna dzielnica mieszkaniowa Sanderbanken została zbudowana na początku lat 90. i składa się z dzielnic Groot Sander, Klein Sander, Lage Banken i 't Park. Istnieje duża różnorodność stylów mieszkaniowych i architektury, w tym domów jednorodzinnych, domów jednorodzinnych, domów jednorodzinnych, bungalowów, bliźniaków i apartamentów. Okolica jest zielona, z pięknym parkiem oraz wieloma dziedzińcami i skwerami z głównie ruchem lokalnym. Pod jednym dachem znajduje się również duża szkoła z edukacją i opieką nad dziećmi, co sprawia, że Sanderbanken jest obszarem szczególnie przyjaznym dzieciom. Inne udogodnienia, takie jak supermarket, ośrodek zdrowia i obiekty sportowe, znajdują się w niewielkiej odległości. Z Sanderbanken można dojść pieszo do dworca kolejowego NS, skąd często odjeżdżają pociągi do Bredy i Roosendaal. Znajduje się tu również kilka przystanków autobusowych, z których można dojechać do Prinsenbeek i Bredy. Samochodem można łatwo dotrzeć do autostrad prowadzących do Bredy, Roosendaal lub Antwerpii. Życie w Etten-LeurBez względu na to, gdzie mieszkasz w Etten-Leur, codzienne udogodnienia są zawsze w zasięgu ręki, od szkół (podstawowych i średnich), ośrodków opieki dziennej i opieki pozaszkolnej po rzemieślnicze piekarnie, sklepy mięsne i supermarkety. Gmina oferuje szeroką gamę obiektów sportowych i rekreacyjnych. Transport publiczny jest dobrze zorganizowany, z dobrymi połączeniami autobusowymi w mieście i stacją NS z połączeniami międzymiastowymi do Roosendaal i Bredy. Samochodem można dojechać do autostrady w ciągu piętnastu minut. Etten-Leur oferuje również szerokie możliwości zakupów, od dużych sieci handlowych po wyjątkowe butiki. Liczne restauracje i kawiarnie oferują szeroki wybór posiłków. Miasto ma tętniącą życiem scenę kulturalną, z wypełnionym kalendarzem wydarzeń, kinem i centrum kulturalnym De Nobelaer. Dla miłośników przyrody piękne pobliskie tereny przyrodnicze oferują wspaniałe trasy spacerowe i rowerowe. W Etten-Leur znajduje się również przytulna przystań z bezpośrednim dostępem do dróg wodnych prowadzących do Bredy, Oosterhout, De Biesbosch, Dinteloord i Volkerak. Warunki sprzedaży Instrukcja pomiaru NEN2580
Instrukcja pomiarowa opiera się na NEN2580 i ma na celu zastosowanie bardziej jednolitej metody pomiaru w celu wskazania powierzchni użytkowej podłogi. Instrukcja Pomiarowa nie wyklucza całkowicie różnic w wynikach pomiarów wynikających np. z różnic w interpretacji, zaokrągleniach, czy ograniczeń w wykonywaniu pomiaru. Naczelna zasada pozostaje niezmienna: "to, co widzisz, jest tym, co kupujesz", a informacje o nieruchomości mają niższy priorytet. Prawnie wiążąca umowa kupna-sprzedaży dopiero po jej podpisaniu
Umowa ustna między prywatnym sprzedawcą a prywatnym nabywcą nie jest prawnie wiążąca. Oznacza to, że prawnie ważny zakup ma miejsce tylko wtedy, gdy zarówno prywatny sprzedawca, jak i prywatny nabywca podpisali umowę kupna-sprzedaży. Wynika to z art. 7:2 niderlandzkiego kodeksu cywilnego. Potwierdzenie ustnej umowy za pośrednictwem poczty elektronicznej lub przesłany projekt umowy kupna-sprzedaży również nie jest uważane za prawnie wiążącą umowę. Kaucja lub gwarancja bankowa
Ze względu na to, że Agnes Tomesen Makelaardij jest stowarzyszona z NVM, stosowany jest wzór umowy kupna-sprzedaży ustanowiony przez NVM, VBO, Stowarzyszenie Konsumentów i Stowarzyszenie Właścicieli Domów (Vereniging Eigen Huis). Umowa kupna-sprzedaży standardowo zawiera wymóg wpłacenia kaucji lub gwarancji bankowej w wysokości 10% ceny ...