425.000 EUR
CARGANDO...
Barreira - Casa y vivienda unifamiliar se vende
385.000 EUR
Casa y Vivienda unifamiliar (En venta)
Referencia:
EDEN-T104276464
/ 104276464
Referencia:
EDEN-T104276464
País:
PT
Ciudad:
Leiria Pousos Barreira e Cortes
Categoría:
Residencial
Tipo de anuncio:
En venta
Tipo de inmeuble:
Casa y Vivienda unifamiliar
Superficie:
373 m²
Terreno:
4.666 m²
Habitaciones:
7
Dormitorios:
6
Cuartos de baño:
4
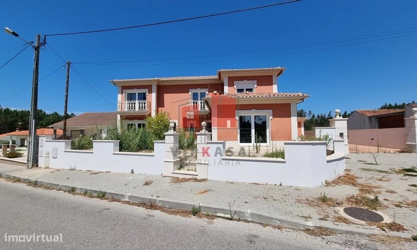
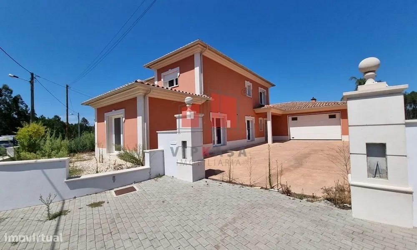
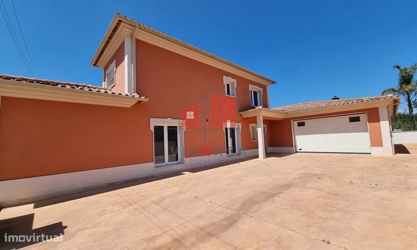
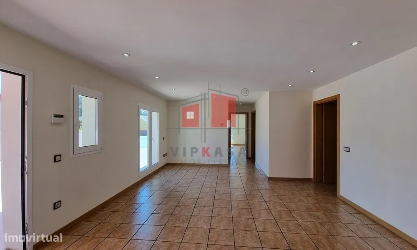

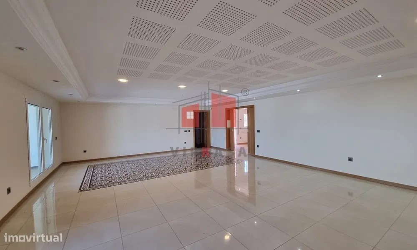
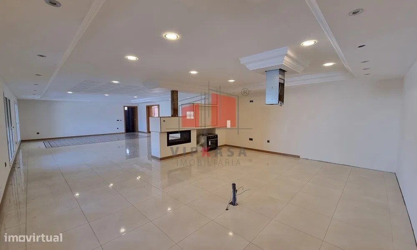
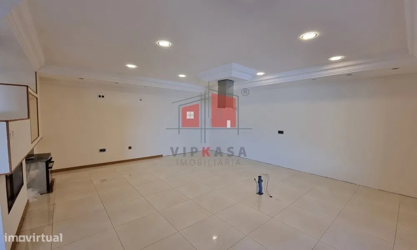
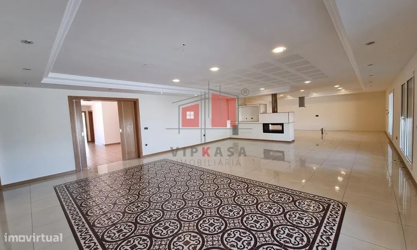
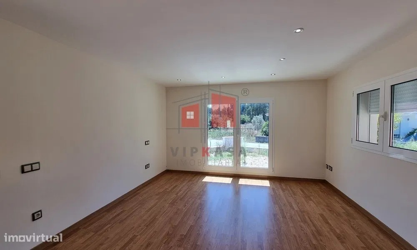
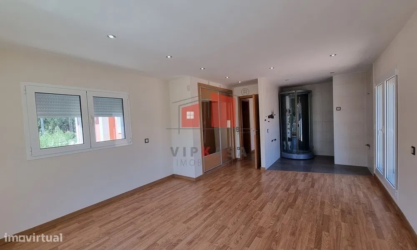
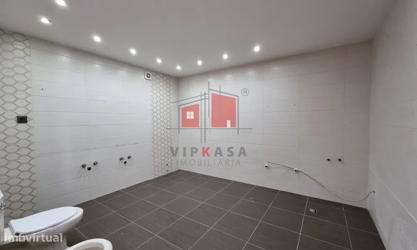
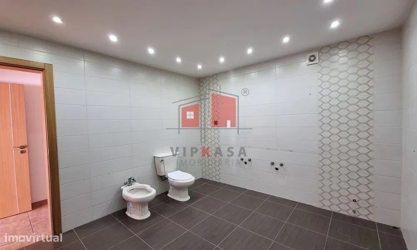

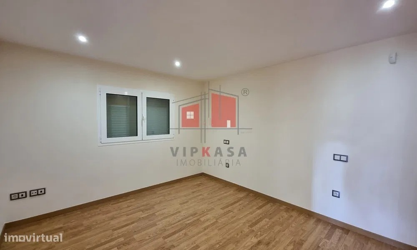
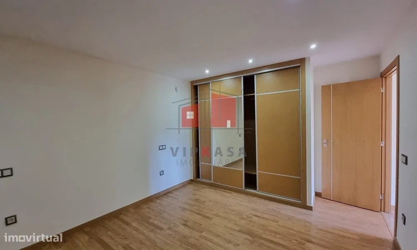
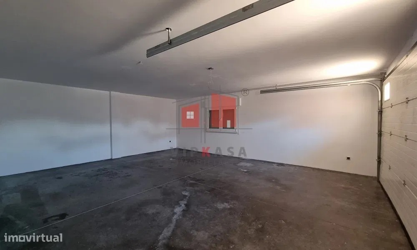
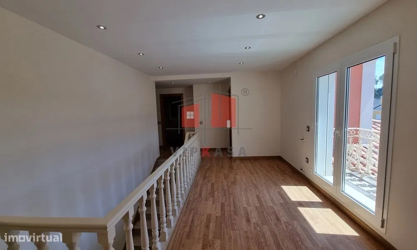
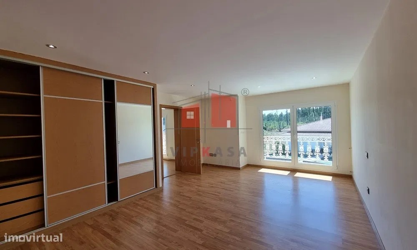
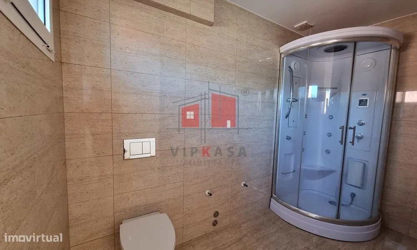
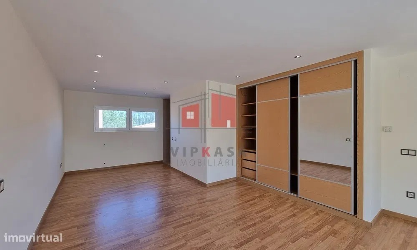
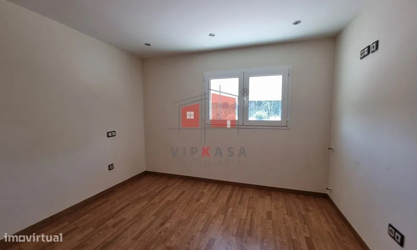
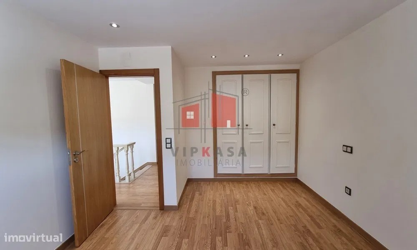
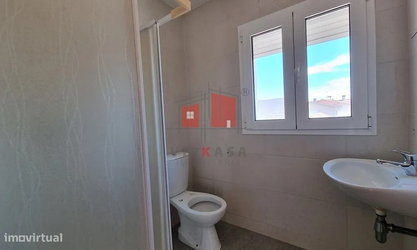
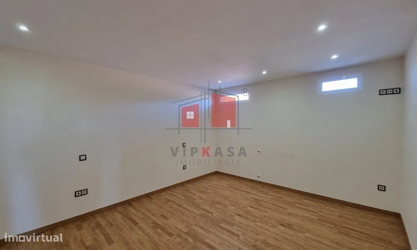
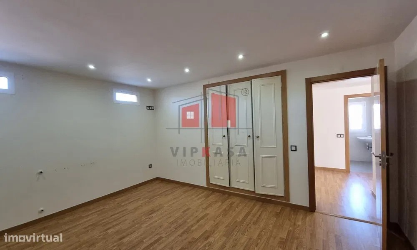

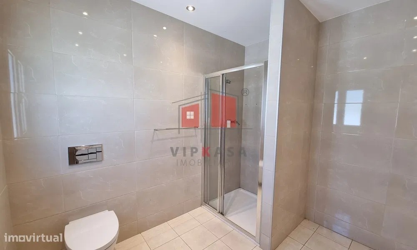
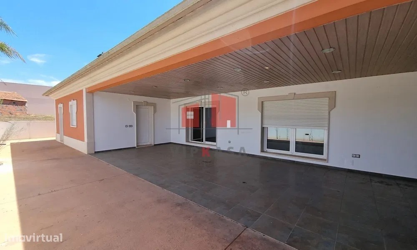
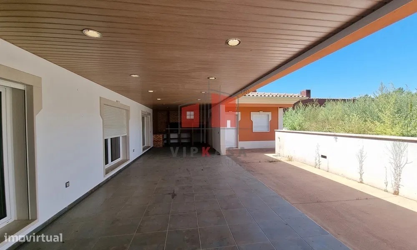
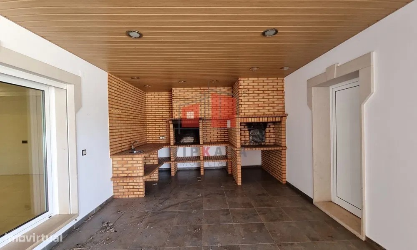
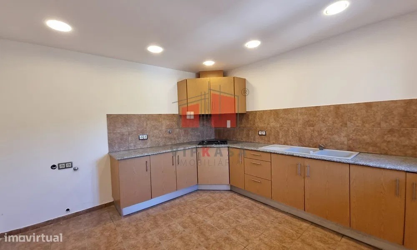
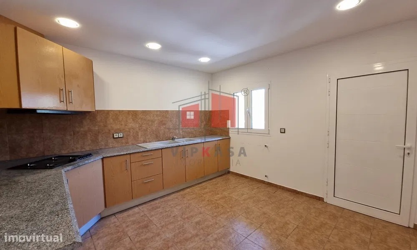
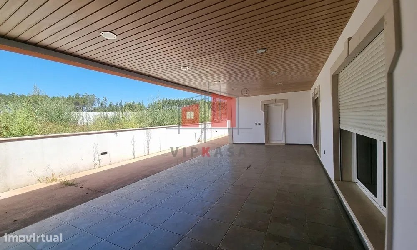
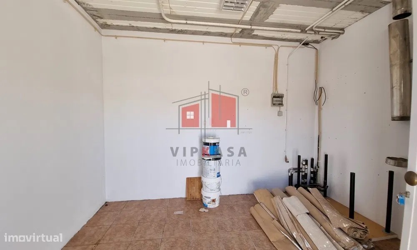
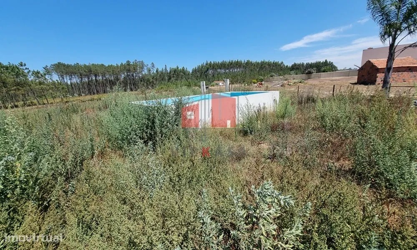
Consultant in Charge: Francisco Machado
Total land area 4,666m²
Total area of implantation of the building 339.41m²
Gross construction area 634.54m²
Gross floor area 261.66m²
Gross private area 372.88m²
Floor 0
Living room with fireplace + equipped kitchen with hob, oven and extractor fan 91.92m²
Entrance hall 26.06m²
WC 11.77m²
Suite with wardrobe with 28.23m²
Suite with wardrobe with 23.23m²
Bedroom with wardrobe with 14.76m²
Garage 48.12m²
Floor 1
Suite with wardrobe with 38.91m²
Bedroom with wardrobe with 16.48m²
Bedroom with wardrobe with 14.09m² ~
Bedroom with wardrobe with 12.40m²,
WC 2.92m²
White lacquered windows with double glazing, swing stops, electric shutters, alarm, floating floor on the 1st floor and bedrooms on the 0th floor, false ceiling with built-in lights throughout the house.
Outdoor area with barbecue, oven and sink, 2 annexes (kitchen and storage), fenced land, swimming pool to be recovered. Ver más Ver menos Moradia Isolada composta de 2 pisos com 12 divisões;
Consultor Responsável: Francisco Machado
Área total do terreno 4.666m²
Área total de implantação do edifício 339,41m²
Área bruta de construção 634,54m²
Área bruta dependente 261,66m²
Área bruta privativa 372,88m²
Piso 0
Sala c/ recuperador de calor + cozinha equipada c/ placa, forno e exaustor 91,92m²
hall de entrada 26,06m²
WC 11,77m²
Suite com roupeiro com 28,23m²
Suite com roupeiro com 23,23m²
Quarto com roupeiro com 14,76m²
Garagem 48,12m²
Piso 1
Suite com roupeiro com 38,91m²
Quarto com roupeiro com 16,48m²
Quarto com roupeiro com14,09m² ~
Quarto com roupeiro com 12,40m²,
WC 2,92m²
Janelas lacadas a branco c/ vidro duplo, oscilo batentes, estores elétricos, alarme, pavimento flutuante no 1 piso e quartos do piso 0, teto falso c/ luzes embutidas em toda a casa.
Zona exterior c/ churrasqueira, forno e lavatório, 2 anexos (Cozinha e arrumos), terreno vedado, Piscina a recuperar. Detached house consisting of 2 floors with 12 rooms;
Consultant in Charge: Francisco Machado
Total land area 4,666m²
Total area of implantation of the building 339.41m²
Gross construction area 634.54m²
Gross floor area 261.66m²
Gross private area 372.88m²
Floor 0
Living room with fireplace + equipped kitchen with hob, oven and extractor fan 91.92m²
Entrance hall 26.06m²
WC 11.77m²
Suite with wardrobe with 28.23m²
Suite with wardrobe with 23.23m²
Bedroom with wardrobe with 14.76m²
Garage 48.12m²
Floor 1
Suite with wardrobe with 38.91m²
Bedroom with wardrobe with 16.48m²
Bedroom with wardrobe with 14.09m² ~
Bedroom with wardrobe with 12.40m²,
WC 2.92m²
White lacquered windows with double glazing, swing stops, electric shutters, alarm, floating floor on the 1st floor and bedrooms on the 0th floor, false ceiling with built-in lights throughout the house.
Outdoor area with barbecue, oven and sink, 2 annexes (kitchen and storage), fenced land, swimming pool to be recovered. Maison individuelle composée de 2 étages avec 12 chambres ;
Consultant responsable : Francisco Machado
Surface totale du terrain 4 666m²
Surface totale d’implantation du bâtiment 339.41m²
Surface brute de construction 634.54m²
Surface brute 261.66m²
Surface privative brute 372.88m²
Étage 0
Salon avec cheminée + cuisine équipée avec plaque de cuisson, four et hotte aspirante 91.92m²
Hall d’entrée 26.06m²
WC 11.77m²
Suite avec penderie de 28.23m²
Suite avec penderie de 23.23m²
Chambre avec placard avec 14.76m²
Garage 48.12m²
Étage 1
Suite avec penderie de 38.91m²
Chambre avec placard avec 16.48m²
Chambre avec placard avec 14.09m² ~
Chambre avec penderie avec 12.40m²,
WC 2.92m²
Fenêtres laquées blanches avec double vitrage, butées pivotantes, volets électriques, alarme, plancher flottant au 1er étage et chambres au 0ème étage, faux plafond avec lumières intégrées dans toute la maison.
Espace extérieur avec barbecue, four et évier, 2 annexes (cuisine et rangements), terrain clôturé, piscine à récupérer.