702.172 EUR
4 dorm
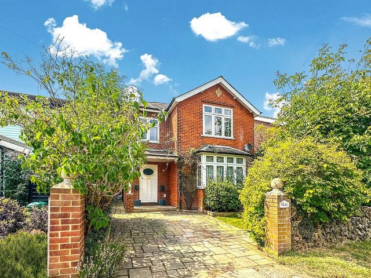
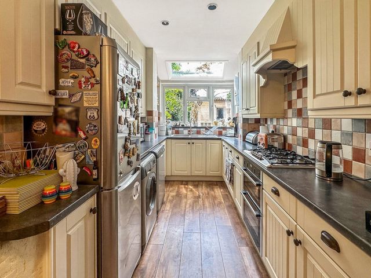
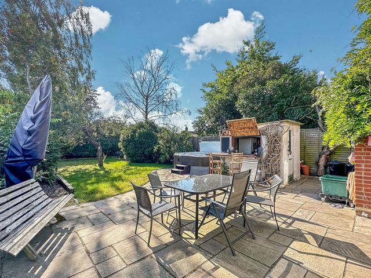
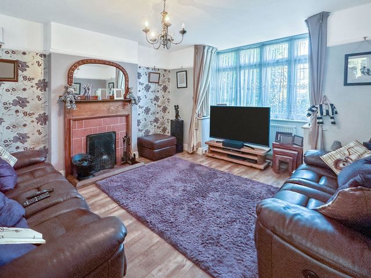
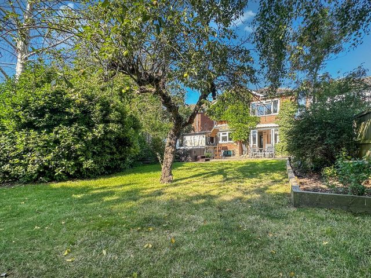
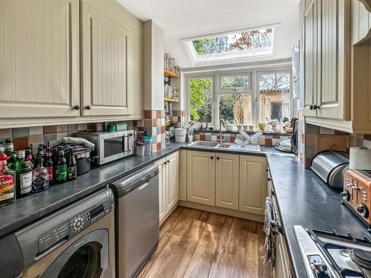
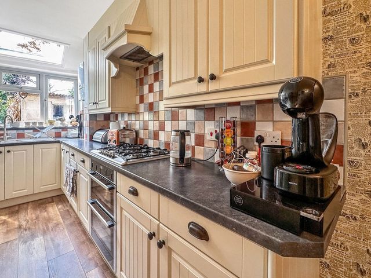
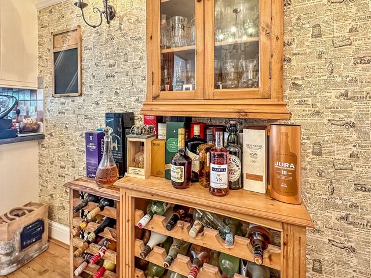
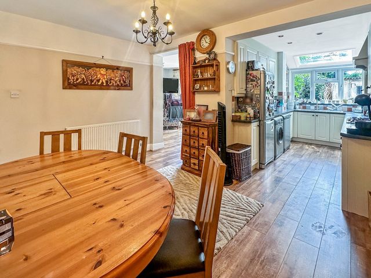
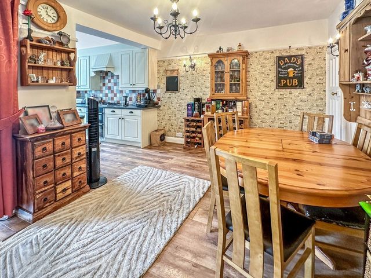
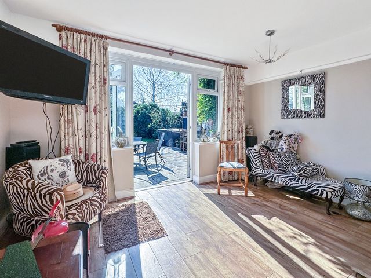
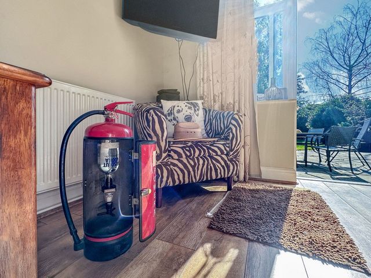
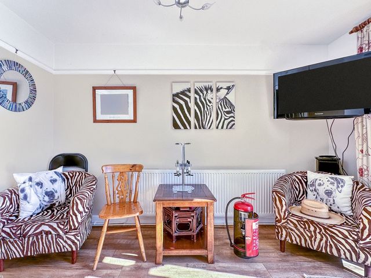
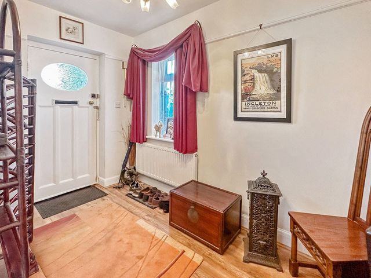
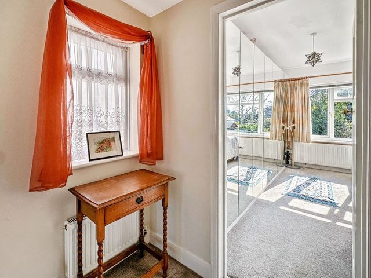
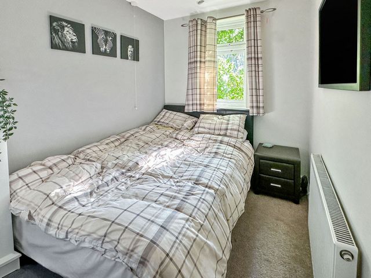
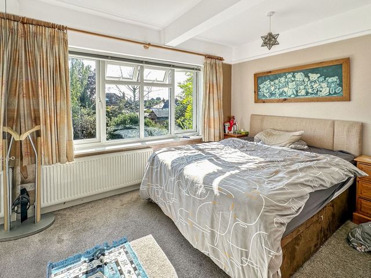
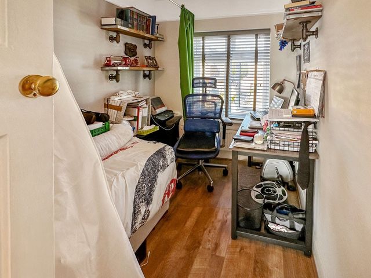
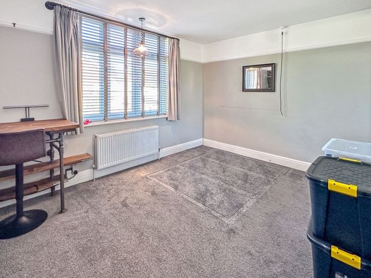
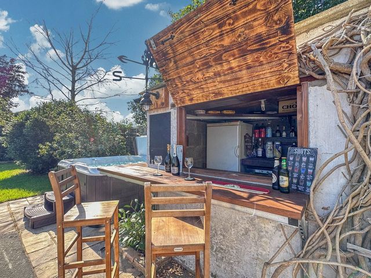
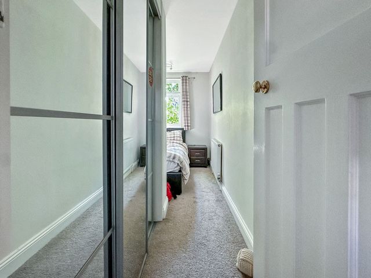
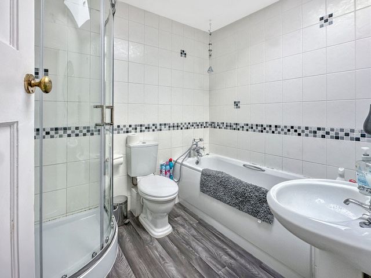
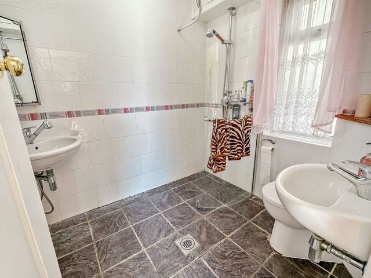
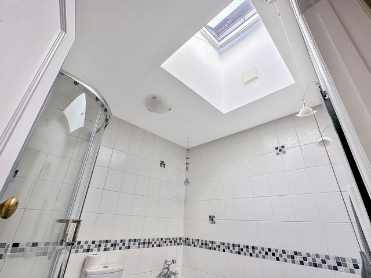
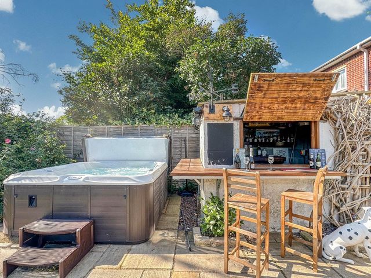
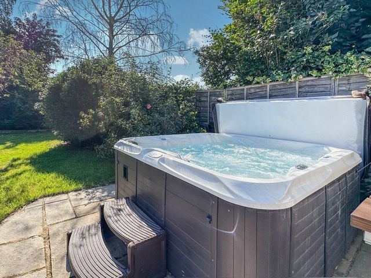
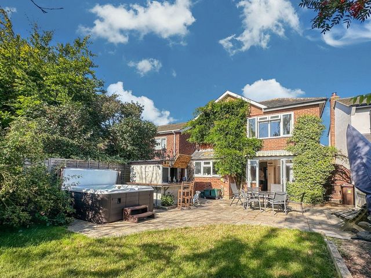
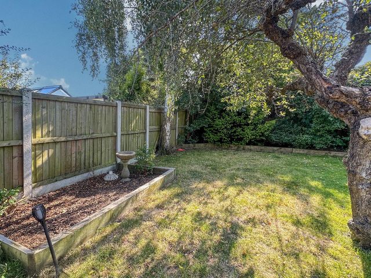
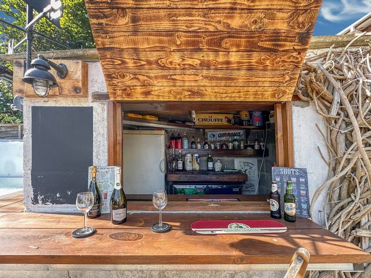
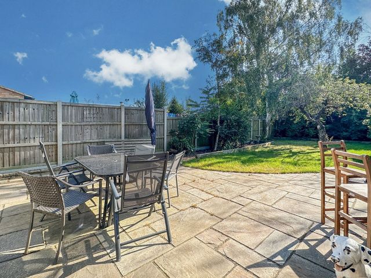
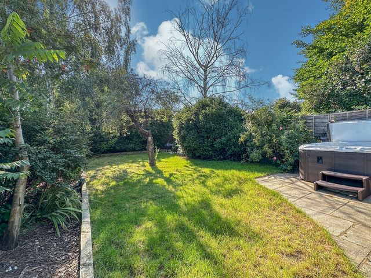
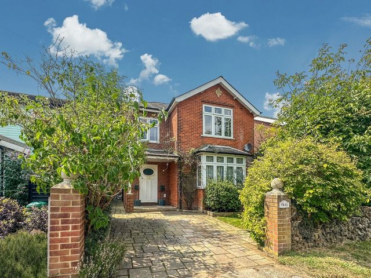
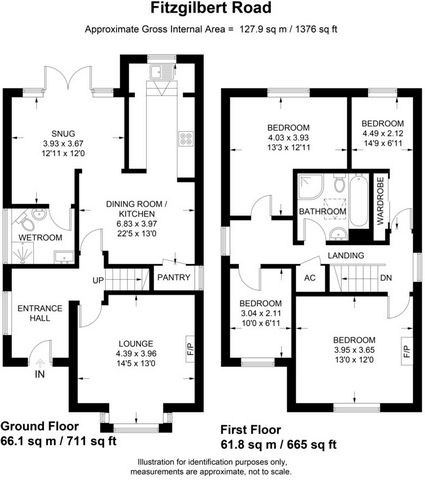
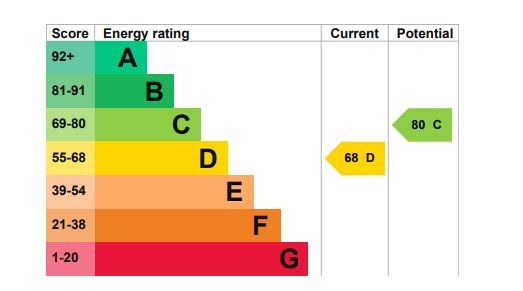
Welcome to Fitzgilbert Road, a remarkable property located on Colchester's sought-after west side. This elegant home seamlessly combines timeless charm with modern conveniences, offering an exceptional lifestyle opportunity. Meticulously maintained, it boasts a thoughtfully designed garden oasis, complete with a chic bar and an inviting hot tub area. Nestled in a tranquil, family-friendly neighbourhood with excellent amenities and transport links, this residence is perfect for those seeking comfort, style, and a strong sense of community STEP INSIDE The ground floor of this property offers a spacious and thoughtfully designed layout, covering approximately 66.1 square meters (711 square feet). Upon entering, you're greeted by a welcoming entrance hall, which leads to the main living areas. To the left of the entrance hall is a bright and airy lounge measuring 4.39m by 3.96m (14'5" by 13'0"), ideal for family gatherings and relaxation. Moving further through the hallway, you'll enter the heart of the home: an open-plan dining room and kitchen area. This generous space measures 6.83m by 3.97m (22'5" by 13'0") and includes ample room for dining and cooking, with modern appliances and a convenient pantry for additional storage. Adjacent to the dining area is a cozy snug (3.93m by 3.67m or 12'11" by 12'0")-a perfect spot for a quiet retreat or additional seating area. This room opens directly onto the garden, providing seamless indoor-outdoor living. Additionally, there is a convenient wet room on this level, enhancing practicality for families and guests. Overall, the ground floor layout emphasizes both functionality and a sense of openness, with versatile spaces that suit both entertaining and everyday living. The first floor of this property provides comfortable and well-proportioned living spaces, covering approximately 61.8 square meters (665 square feet). This level features four bedrooms, offering ample accommodation for a family or guests. At the top of the stairs, a central landing provides access to each bedroom and the main bathroom. The primary bedroom, located at the front of the house, measures 3.95m by 3.65m (13'0" by 12'0") and includes a fitted wardrobe, maximizing storage space. Next to it, Bedroom Two measures 4.03m by 3.93m (13'3" by 12'11"), providing a spacious and versatile room suitable as a guest bedroom or additional family room. Bedroom Three, at 3.04m by 2.11m (10'0" by 6'11"), is perfect for a child's room or home office. Lastly, Bedroom Four, located at the rear, measures 4.49m by 2.12m (14'9" by 6'11") and offers more flexible space for various needs. The first floor also includes a family bathroom, conveniently located near the bedrooms, ensuring accessibility and convenience for all occupants. With a balanced mix of room sizes and plenty of natural light, the first floor provides a comfortable, private retreat for each member of the household. STEP OUTSIDE The property's grounds are expertly designed to enhance outdoor living, offering a beautiful, low-maintenance space for relaxation and entertainment. The rear garden is a highlight, meticulously landscaped to create a private, tranquil retreat.A unique feature of the garden is the custom bar area, ideal for social gatherings and enjoying summer evenings with friends and family. Adjacent to the bar is a dedicated hot tub area, adding a touch of luxury for unwinding after a long day. The garden's layout allows ample space for outdoor furniture, perfect for dining and lounging.At the front, a well-maintained driveway provides off-street parking for multiple vehicles, ensuring convenience and security. The outdoor space is designed for easy upkeep, featuring a thoughtful blend of greenery and paved areas.With its private and stylish outdoor features, this property's grounds are perfect for entertaining and enjoying outdoor living, serving as a true extension of the home. THE LOCATION Located on Colchester's sought-after west side, Fitzgilbert Road offers an ideal blend of tranquillity and convenience. This desirable neighbourhood boasts a peaceful, family-friendly atmosphere with tree-lined streets, well-maintained homes, and a strong sense of community.Residents benefit from easy access to a variety of local shops, cafes, and restaurants, making daily errands and dining a breeze. Families will appreciate the quality schools in the area, making it an ideal location for children. Nearby parks and green spaces provide opportunities for relaxation, picnics, and outdoor activities.For commuters, Fitzgilbert Road is well-connected with nearby bus stops and train stations, ensuring convenient travel within Colchester and to surrounding towns. Major roads like the A12 and A120 are easily accessible, offering smooth connections to London and Essex's coastal towns.This location perfectly balances suburban calm with urban convenience, making it ideal for families, professionals, and anyone seeking comfort and accessibility in one of Colchester's most desirable areas. Ver más Ver menos OVERVIEW ** GUIDE PRICE OF £500,000 to £575,000 **
Welcome to Fitzgilbert Road, a remarkable property located on Colchester's sought-after west side. This elegant home seamlessly combines timeless charm with modern conveniences, offering an exceptional lifestyle opportunity. Meticulously maintained, it boasts a thoughtfully designed garden oasis, complete with a chic bar and an inviting hot tub area. Nestled in a tranquil, family-friendly neighbourhood with excellent amenities and transport links, this residence is perfect for those seeking comfort, style, and a strong sense of community STEP INSIDE The ground floor of this property offers a spacious and thoughtfully designed layout, covering approximately 66.1 square meters (711 square feet). Upon entering, you're greeted by a welcoming entrance hall, which leads to the main living areas. To the left of the entrance hall is a bright and airy lounge measuring 4.39m by 3.96m (14'5" by 13'0"), ideal for family gatherings and relaxation. Moving further through the hallway, you'll enter the heart of the home: an open-plan dining room and kitchen area. This generous space measures 6.83m by 3.97m (22'5" by 13'0") and includes ample room for dining and cooking, with modern appliances and a convenient pantry for additional storage. Adjacent to the dining area is a cozy snug (3.93m by 3.67m or 12'11" by 12'0")-a perfect spot for a quiet retreat or additional seating area. This room opens directly onto the garden, providing seamless indoor-outdoor living. Additionally, there is a convenient wet room on this level, enhancing practicality for families and guests. Overall, the ground floor layout emphasizes both functionality and a sense of openness, with versatile spaces that suit both entertaining and everyday living. The first floor of this property provides comfortable and well-proportioned living spaces, covering approximately 61.8 square meters (665 square feet). This level features four bedrooms, offering ample accommodation for a family or guests. At the top of the stairs, a central landing provides access to each bedroom and the main bathroom. The primary bedroom, located at the front of the house, measures 3.95m by 3.65m (13'0" by 12'0") and includes a fitted wardrobe, maximizing storage space. Next to it, Bedroom Two measures 4.03m by 3.93m (13'3" by 12'11"), providing a spacious and versatile room suitable as a guest bedroom or additional family room. Bedroom Three, at 3.04m by 2.11m (10'0" by 6'11"), is perfect for a child's room or home office. Lastly, Bedroom Four, located at the rear, measures 4.49m by 2.12m (14'9" by 6'11") and offers more flexible space for various needs. The first floor also includes a family bathroom, conveniently located near the bedrooms, ensuring accessibility and convenience for all occupants. With a balanced mix of room sizes and plenty of natural light, the first floor provides a comfortable, private retreat for each member of the household. STEP OUTSIDE The property's grounds are expertly designed to enhance outdoor living, offering a beautiful, low-maintenance space for relaxation and entertainment. The rear garden is a highlight, meticulously landscaped to create a private, tranquil retreat.A unique feature of the garden is the custom bar area, ideal for social gatherings and enjoying summer evenings with friends and family. Adjacent to the bar is a dedicated hot tub area, adding a touch of luxury for unwinding after a long day. The garden's layout allows ample space for outdoor furniture, perfect for dining and lounging.At the front, a well-maintained driveway provides off-street parking for multiple vehicles, ensuring convenience and security. The outdoor space is designed for easy upkeep, featuring a thoughtful blend of greenery and paved areas.With its private and stylish outdoor features, this property's grounds are perfect for entertaining and enjoying outdoor living, serving as a true extension of the home. THE LOCATION Located on Colchester's sought-after west side, Fitzgilbert Road offers an ideal blend of tranquillity and convenience. This desirable neighbourhood boasts a peaceful, family-friendly atmosphere with tree-lined streets, well-maintained homes, and a strong sense of community.Residents benefit from easy access to a variety of local shops, cafes, and restaurants, making daily errands and dining a breeze. Families will appreciate the quality schools in the area, making it an ideal location for children. Nearby parks and green spaces provide opportunities for relaxation, picnics, and outdoor activities.For commuters, Fitzgilbert Road is well-connected with nearby bus stops and train stations, ensuring convenient travel within Colchester and to surrounding towns. Major roads like the A12 and A120 are easily accessible, offering smooth connections to London and Essex's coastal towns.This location perfectly balances suburban calm with urban convenience, making it ideal for families, professionals, and anyone seeking comfort and accessibility in one of Colchester's most desirable areas. ОБЗОР ** ОРИЕНТИРОВОЧНАЯ ЦЕНА ОТ £500,000 ДО £575,000 **
Добро пожаловать на Фицгилберт Роуд, замечательную недвижимость, расположенную в популярной западной части Колчестера. Этот элегантный дом органично сочетает в себе неподвластный времени шарм с современными удобствами, предлагая исключительные возможности для образа жизни. Тщательно ухоженный, он может похвастаться тщательно продуманным садовым оазисом с шикарным баром и уютной зоной гидромассажных ванн. Расположенная в тихом, семейном районе с отличными удобствами и транспортным сообщением, эта резиденция идеально подходит для тех, кто ищет комфорт, стиль и сильное чувство общности ШАГ ВНУТРЬ Первый этаж этой квартиры предлагает просторную и тщательно продуманную планировку, занимающую около 66,1 квадратных метров (711 квадратных футов). При входе вас встречает гостеприимная прихожая, которая ведет в основные жилые помещения. Слева от прихожей находится светлая и просторная гостиная размером 4,39 м на 3,96 м (14 футов 5 дюймов на 13 футов 0 дюймов), идеально подходящая для семейных встреч и отдыха. Пройдя дальше по коридору, вы попадете в самое сердце дома: столовую открытой планировки и кухню. Это просторное пространство имеет размеры 6,83 м на 3,97 м (22 фута 5 дюймов на 13 футов 0 дюймов) и включает в себя достаточно места для обеда и приготовления пищи, с современной техникой и удобной кладовой для дополнительного хранения. К обеденной зоне примыкает уютный уютный домик (3,93 м на 3,67 м или 12 футов 11 дюймов на 12 футов 0 дюймов) - идеальное место для тихого уединения или дополнительной зоны отдыха. Эта комната выходит прямо в сад, обеспечивая бесшовную жизнь как в помещении, так и на открытом воздухе. Кроме того, на этом уровне есть удобная влажная комната, что повышает практичность для семей и гостей. В целом, планировка первого этажа подчеркивает как функциональность, так и ощущение открытости, с универсальными пространствами, которые подходят как для развлечений, так и для повседневной жизни. Первый этаж этого дома обеспечивает удобные и пропорциональные жилые помещения, занимающие площадь около 61,8 квадратных метров (665 квадратных футов). На этом уровне расположены четыре спальни, предлагающие просторное размещение для семьи или гостей. На вершине лестницы центральная площадка обеспечивает доступ к каждой спальне и главной ванной комнате. Главная спальня, расположенная в передней части дома, имеет размеры 3,95 м на 3,65 м (13 футов 0 дюймов на 12 футов 0 дюймов) и включает в себя встроенный шкаф, максимально увеличивающий пространство для хранения. Рядом с ним находится вторая спальня размером 4,03 м на 3,93 м (13 футов 3 дюйма на 12 футов 11 дюймов), что обеспечивает просторную и универсальную комнату, подходящую в качестве гостевой спальни или дополнительной семейной комнаты. Третья спальня, размером 3,04 м на 2,11 м (10 футов 0 дюймов на 6 футов 11 дюймов), идеально подходит для детской комнаты или домашнего офиса. Наконец, четвертая спальня, расположенная в задней части, имеет размеры 4,49 м на 2,12 м (14 футов 9 дюймов на 6 футов 11 дюймов) и предлагает более гибкое пространство для различных потребностей. Первый этаж также включает в себя семейную ванную комнату, удобно расположенную рядом со спальнями, что обеспечивает доступность и удобство для всех жильцов. Благодаря сбалансированному сочетанию размеров комнат и большому количеству естественного света, первый этаж обеспечивает комфортное уединение для каждого члена семьи. ВЫЙДИТЕ НА УЛИЦУ Территория дома искусно спроектирована таким образом, чтобы улучшить жизнь на свежем воздухе, предлагая красивое, не требующее особого ухода пространство для отдыха и развлечений. Задний сад представляет собой изюминку, тщательно благоустроенную для создания уединенного, спокойного уединения.Уникальной особенностью сада является специально оборудованная барная зона, идеально подходящая для общественных встреч и наслаждения летними вечерами с друзьями и семьей. Рядом с баром находится специальная зона гидромассажной ванны, добавляющая нотку роскоши для расслабления после долгого дня. Планировка сада предусматривает достаточно места для садовой мебели, идеально подходящей для обеда и отдыха.Спереди ухоженная подъездная дорога обеспечивает парковку во дворе для нескольких автомобилей, обеспечивая удобство и безопасность. Открытое пространство спроектировано таким образом, чтобы за ним было легко ухаживать, в нем продумано сочетание зелени и мощеных участков.Благодаря своим частным и стильным элементам на открытом воздухе, территория этого дома идеально подходит для развлечений и наслаждения жизнью на свежем воздухе, являясь настоящим продолжением дома. РАСПОЛОЖЕНИЕ Расположенная на популярной западной стороне Колчестера, улица Фицгилберт Роуд предлагает идеальное сочетание спокойствия и удобства. Этот желанный район может похвастаться спокойной, семейной атмосферой с усаженными деревьями улицами, ухоженными домами и сильным чувством общности.Жители получают легкий доступ к разнообразным местным магазинам, кафе и ресторанам, что делает повседневные дела и ужины легкими. Семьи по достоинству оценят качественные школы в этом районе, что делает его идеальным местом для детей. Близлежащие парки и зеленые насаждения предоставляют возможности для отдыха, пикников и активного отдыха.Для пассажиров Фицгилберт-роуд хорошо связана с близлежащими автобусными остановками и железнодорожными станциями, ...