1.271.013 EUR
4 dorm
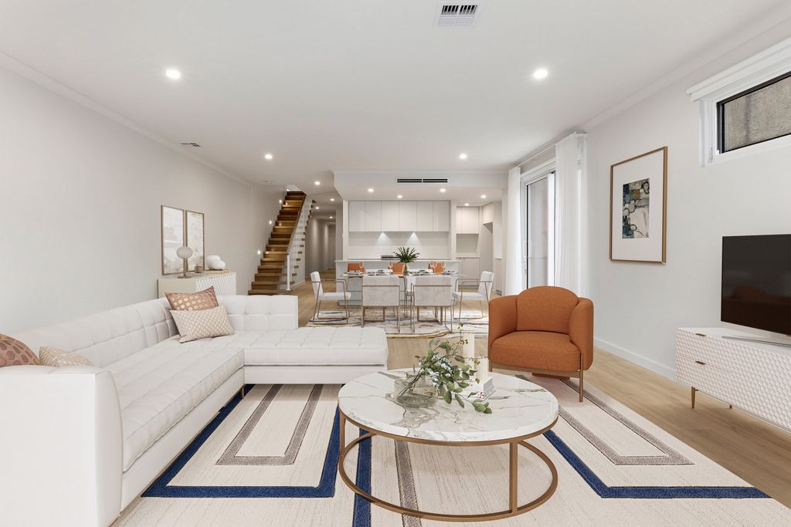
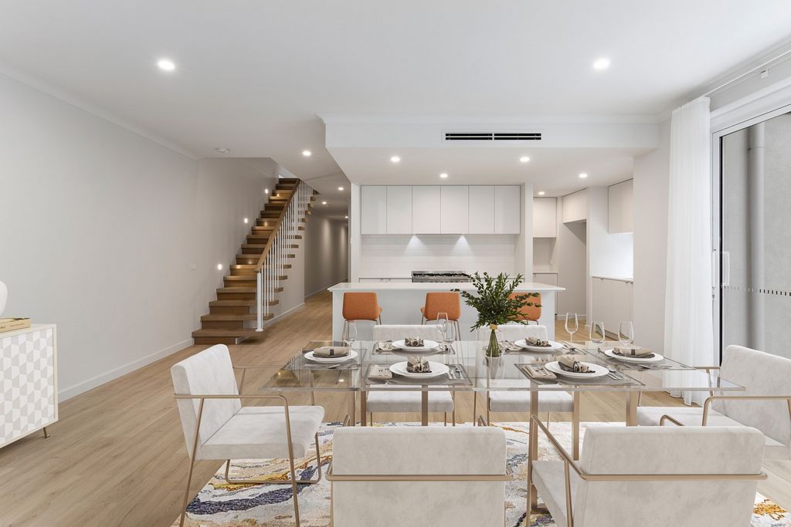
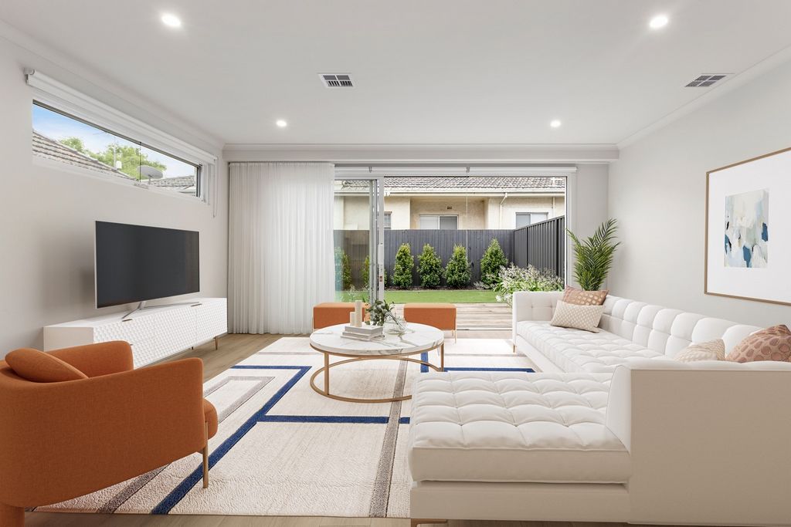
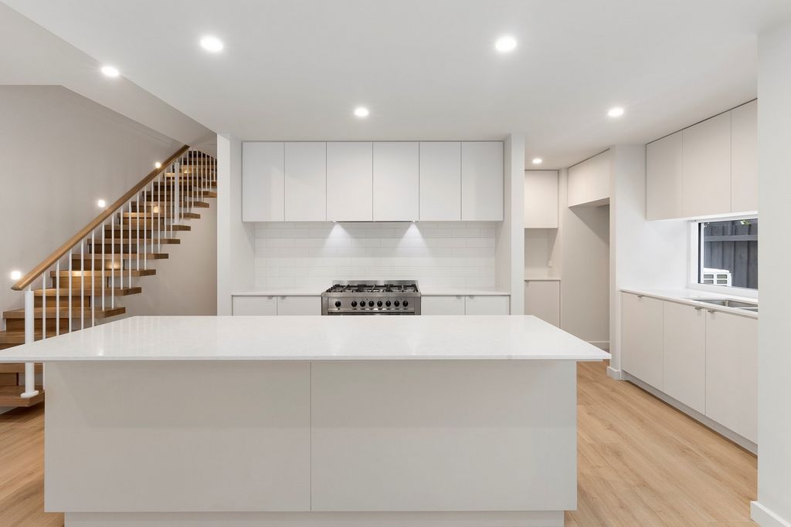
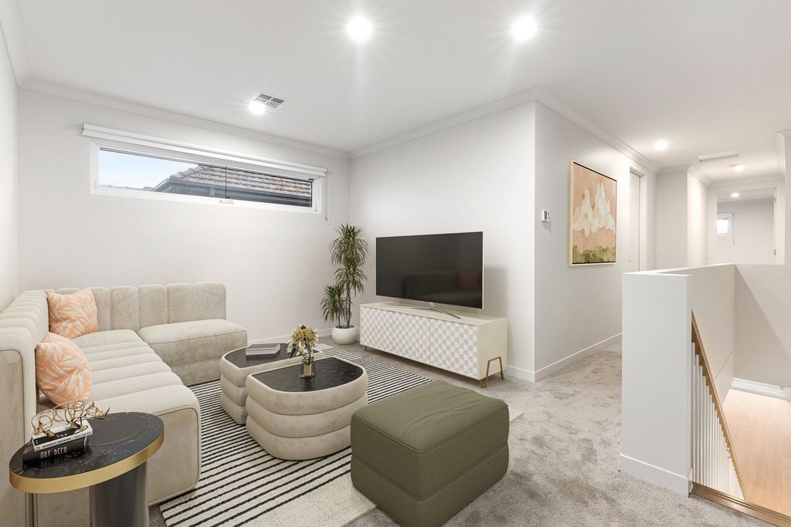
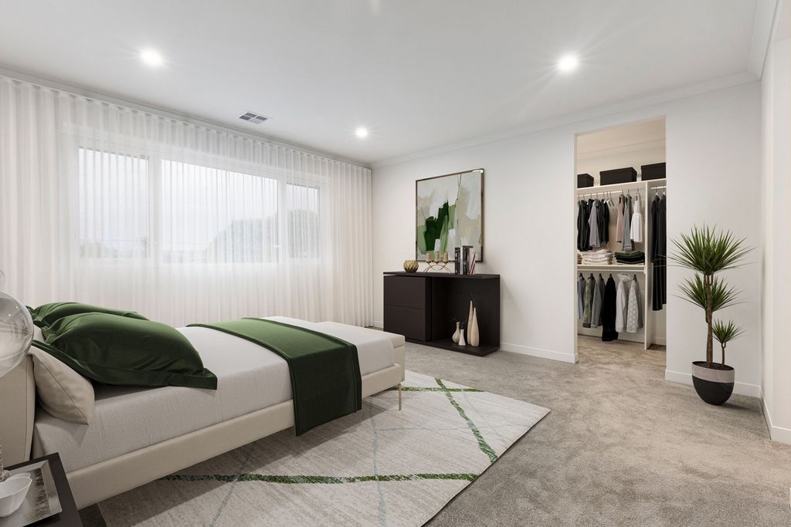
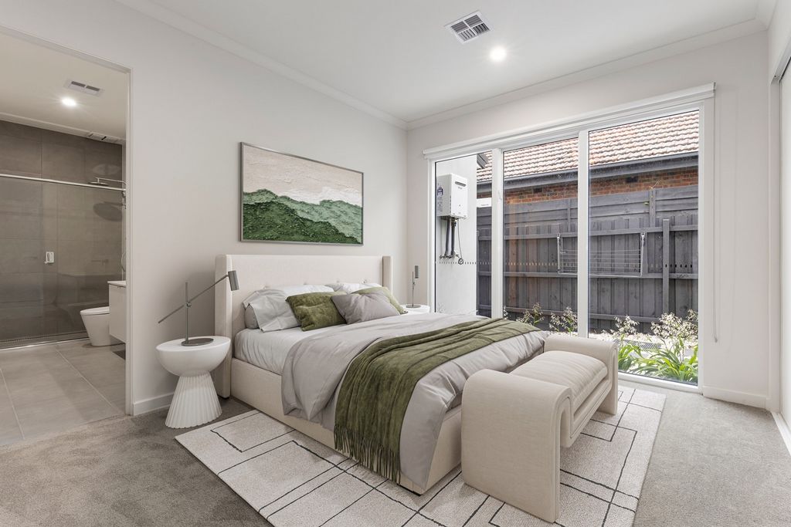
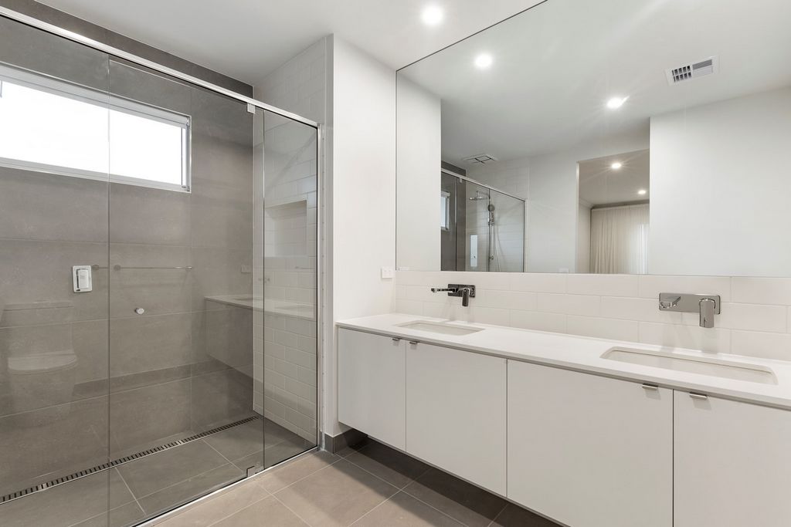
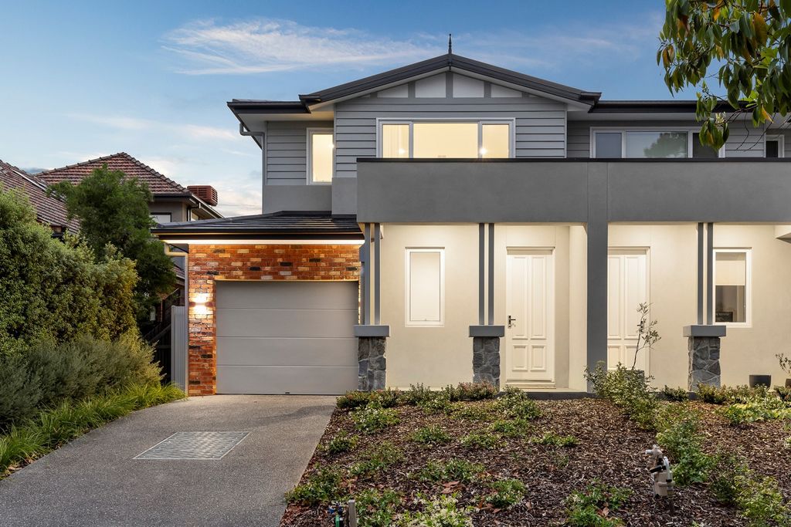
Brand new, four bedroom, three bathroom plus study home accommodating family-friendly proportions are infused with refined contemporary elegance and the prospect of an easy-care lifestyle. Set under soaring ceilings with sleek clean lines and an effortless alfresco flow, the home is perfect for discerning families seeking proximity to Harp Village, city-bound transport and easy access to Kew’s private school belt, Kew East Primary School and Hays Paddock.
Creating an instant sense of occasion, the home opens to a broad hallway with engineered Oak flooring, before flowing past a downstairs bedroom, with ensuite – to culminate in a vast open-plan dining / living room. Underpinned by a stone-topped gourmet kitchen appointed with Ilve cooking and a walk-in pantry, the open-plan extends outdoors to a deck and low maintenance backyard that is perfect for gathering with family and friends.
The remaining bedrooms are each set upstairs – the main bedroom with its own luxe ensuite and walk-in robes, whilst the remaining pair of bedrooms share semi-ensuite access to a family bathroom with a feature bathtub. Additional highlights of this quality-driven home include an internally accessed lock-up garage, large upstairs retreat, a huge subway-tiled laundry with direct courtyard access, ample storage as well as heating and air conditioning.
Walk easily to the refined cafes, dining and bars of Harp Village and Willsmere Village, as well as city-bound trams along High Street that also connect to a diversity of elite schools, plus you have riverside parkland, trails and Hays Paddock nearby and all the vibrancy of Kew Junction just down the road. Ver más Ver menos Inspect by Appointment
Brand new, four bedroom, three bathroom plus study home accommodating family-friendly proportions are infused with refined contemporary elegance and the prospect of an easy-care lifestyle. Set under soaring ceilings with sleek clean lines and an effortless alfresco flow, the home is perfect for discerning families seeking proximity to Harp Village, city-bound transport and easy access to Kew’s private school belt, Kew East Primary School and Hays Paddock.
Creating an instant sense of occasion, the home opens to a broad hallway with engineered Oak flooring, before flowing past a downstairs bedroom, with ensuite – to culminate in a vast open-plan dining / living room. Underpinned by a stone-topped gourmet kitchen appointed with Ilve cooking and a walk-in pantry, the open-plan extends outdoors to a deck and low maintenance backyard that is perfect for gathering with family and friends.
The remaining bedrooms are each set upstairs – the main bedroom with its own luxe ensuite and walk-in robes, whilst the remaining pair of bedrooms share semi-ensuite access to a family bathroom with a feature bathtub. Additional highlights of this quality-driven home include an internally accessed lock-up garage, large upstairs retreat, a huge subway-tiled laundry with direct courtyard access, ample storage as well as heating and air conditioning.
Walk easily to the refined cafes, dining and bars of Harp Village and Willsmere Village, as well as city-bound trams along High Street that also connect to a diversity of elite schools, plus you have riverside parkland, trails and Hays Paddock nearby and all the vibrancy of Kew Junction just down the road.