7.500.000 EUR
CARGANDO...
VI Distrito de París - Casa y vivienda unifamiliar se vende
6.600.000 EUR
Casa y Vivienda unifamiliar (En venta)
Referencia:
EDEN-T103469853
/ 103469853
Referencia:
EDEN-T103469853
País:
FR
Ciudad:
Paris 6eme
Código postal:
75006
Categoría:
Residencial
Tipo de anuncio:
En venta
Tipo de inmeuble:
Casa y Vivienda unifamiliar
Superficie:
324 m²
Habitaciones:
6
Dormitorios:
3
ANUNCIOS INMOBILIARIOS SIMILARES
PRECIO POR INMEUBLE VI DISTRITO DE PARÍS
PRECIO DEL M² EN LAS LOCALIDADES CERCANAS
| Ciudad |
Precio m2 medio casa |
Precio m2 medio piso |
|---|---|---|
| V Distrito de París | - | 13.558 EUR |
| Paris | - | 13.936 EUR |
| II Distrito de París | - | 13.574 EUR |
| XIV Distrito de París | - | 10.934 EUR |
| I Distrito de París | - | 15.155 EUR |
| VIII Distrito de París | - | 16.436 EUR |
| III Distrito de París | - | 13.850 EUR |
| XV Distrito de París | - | 11.493 EUR |
| XIII Distrito de París | - | 9.617 EUR |
| X Distrito de París | - | 10.394 EUR |
| Isla de Francia | 3.636 EUR | 5.230 EUR |
| Montrouge | - | 8.221 EUR |
| XI Distrito de París | - | 11.322 EUR |
| XVII Distrito de París | - | 11.487 EUR |
| XVIII Distrito de París | - | 9.869 EUR |
| XII Distrito de París | - | 10.263 EUR |
| Vanves | - | 9.299 EUR |
| Issy-les-Moulineaux | - | 10.320 EUR |
| Altos del Sena | - | 6.299 EUR |
| XIX Distrito de París | - | 10.215 EUR |
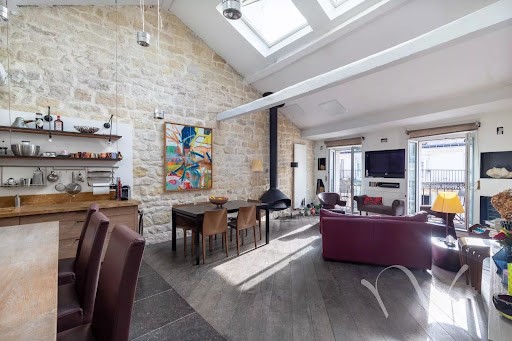

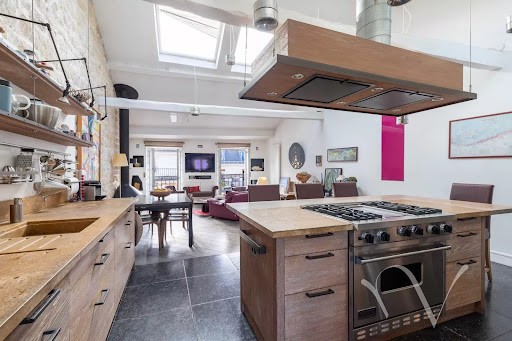
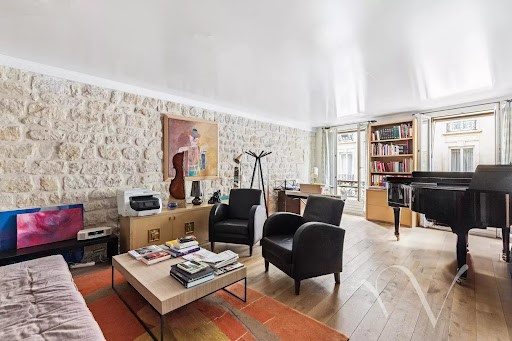
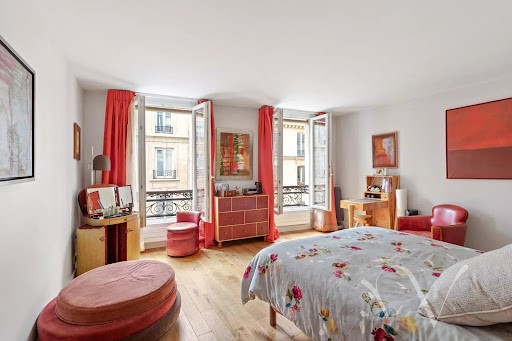
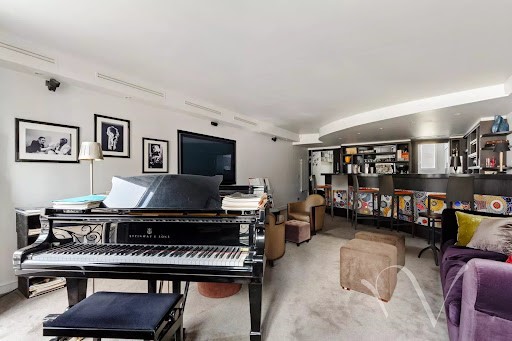
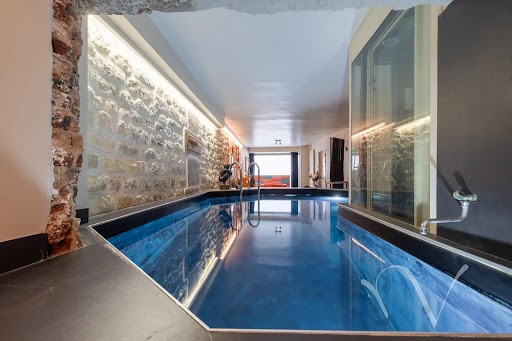
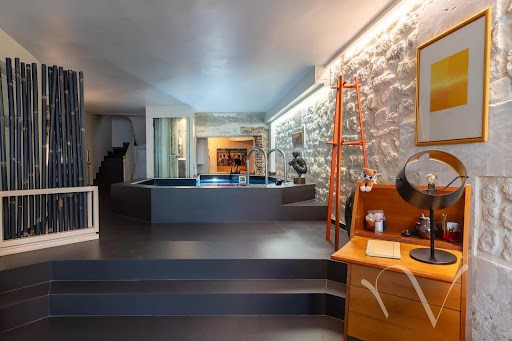

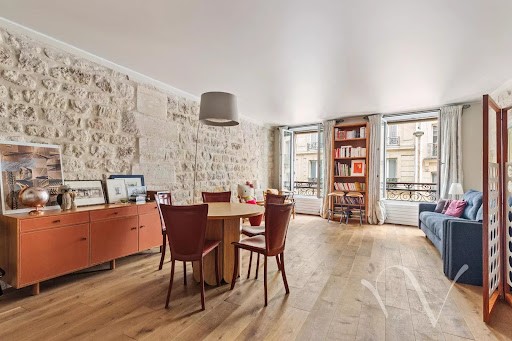

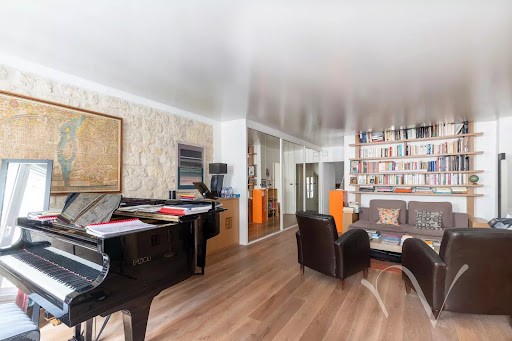
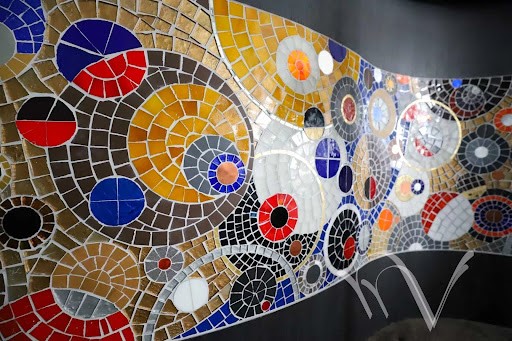
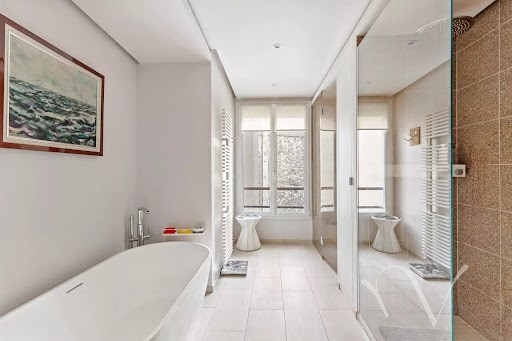
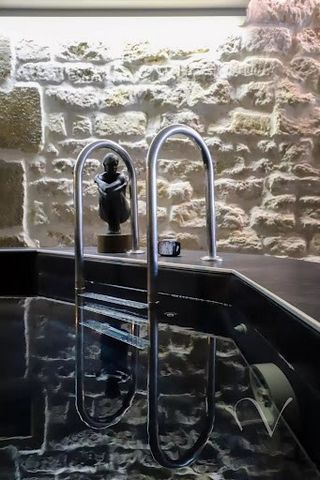
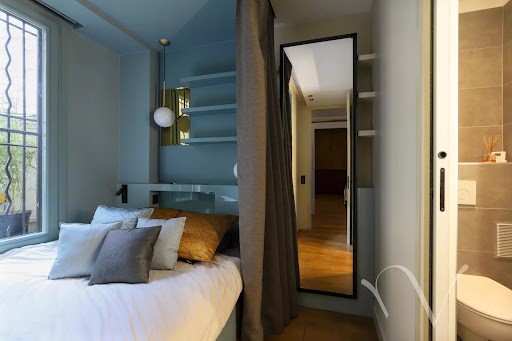
Each floor measures approximately 60 m².
On the first floor, the entrance hall leads to the counter-current swimming pool, as well as to the elevator and staircase serving all levels.
On the first, second and third floors, a large bedroom or study, with bathroom and toilet.
On the fourth floor, the music room is furnished in the style of a piano bar.
The fifth floor features a superb cathedral reception room organized as a living room with a convivial open kitchen.
The basement features a laundry room and a large wine cellar. Ver más Ver menos A quelques pas du jardin du Luxembourg, cette maison de ville de 427 m² au sol, et 324 m² habitables, est édifiée sur 5 niveaux desservis par ascenseur, ainsi que 2 sous-sols aménagés.
Chaque étage mesure 60 m² environ.
Au rez-de-chaussée, l’entrée de la maison dessert la piscine de nage à contre-courant ainsi que l’ascenseur et l’escalier qui dessert tous les niveaux.
Au premier, deuxième et troisième étages, une grande chambre ou bureau, avec salle de bains et toilettes.
Au quatrième étage, le salon de musique est aménagé à la manière d'un piano bar.
Au cinquième étage se situe une superbe pièce de réception cathédrale organisée en salon avec cuisine ouverte très conviviale.
En sous-sol, une buanderie et une grande cave à vins. Just a stone's throw from the Luxembourg Gardens, this town house with a floor area of 427 m² and 324 m² of living space is built over 5 levels with elevator access, plus 2 finished basements.
Each floor measures approximately 60 m².
On the first floor, the entrance hall leads to the counter-current swimming pool, as well as to the elevator and staircase serving all levels.
On the first, second and third floors, a large bedroom or study, with bathroom and toilet.
On the fourth floor, the music room is furnished in the style of a piano bar.
The fifth floor features a superb cathedral reception room organized as a living room with a convivial open kitchen.
The basement features a laundry room and a large wine cellar.