CARGANDO...
Gowerton - Casa y vivienda unifamiliar se vende
926.943 EUR
Casa y Vivienda unifamiliar (En venta)
3 hab
5 dorm
4 baños
Referencia:
EDEN-T103411704
/ 103411704
Referencia:
EDEN-T103411704
País:
GB
Ciudad:
Gowerton
Código postal:
SA4 3FB
Categoría:
Residencial
Tipo de anuncio:
En venta
Tipo de inmeuble:
Casa y Vivienda unifamiliar
Habitaciones:
3
Dormitorios:
5
Cuartos de baño:
4
Aparcamiento(s):
1
Garajes:
1
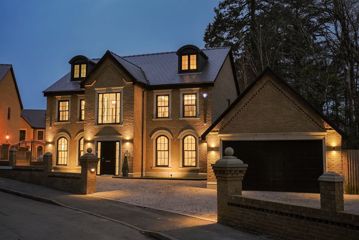
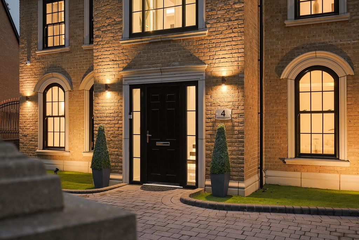
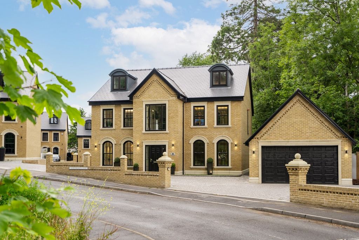
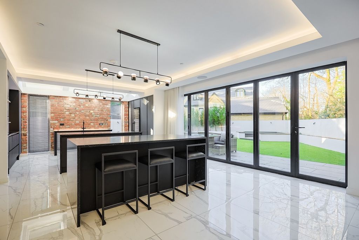
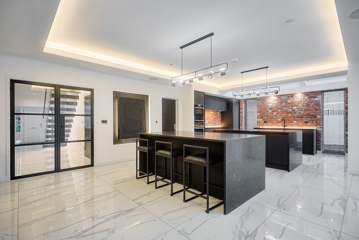
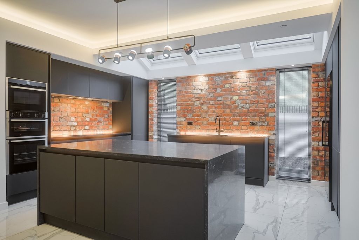
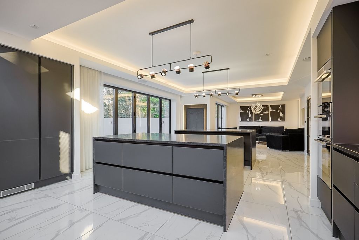
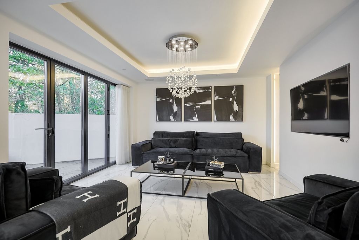
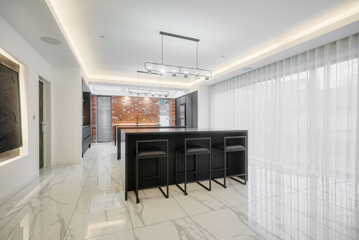
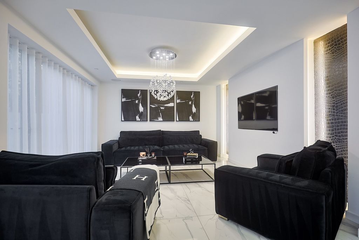
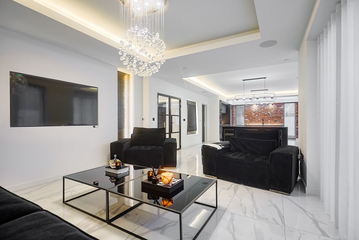
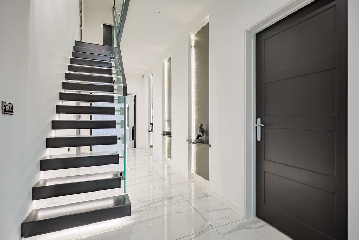
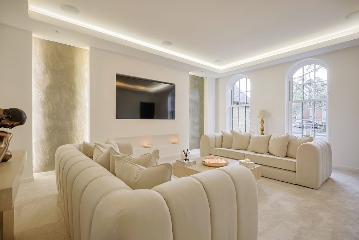
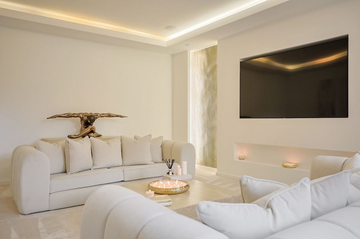
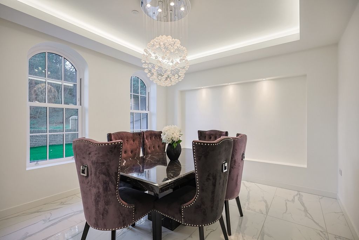
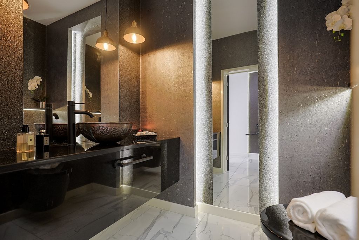
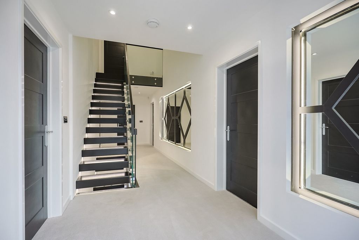
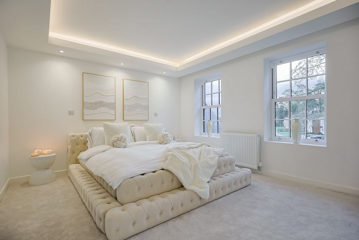
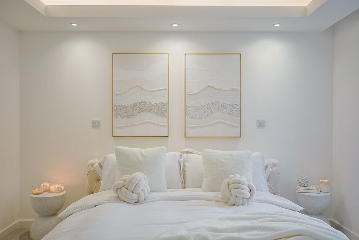

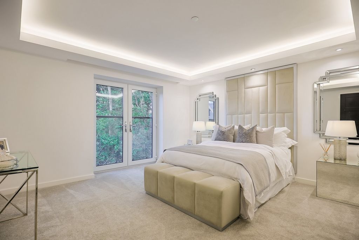
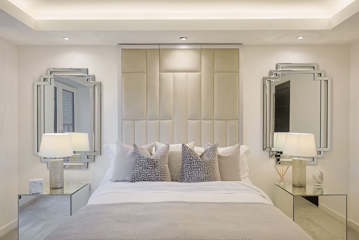
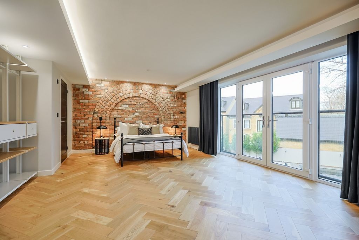
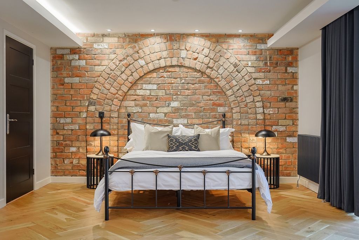
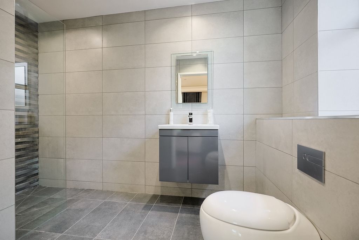
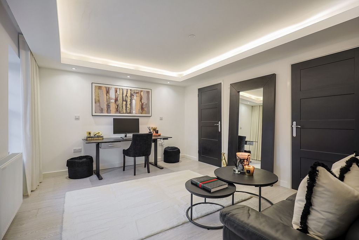
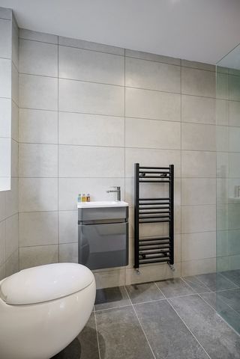
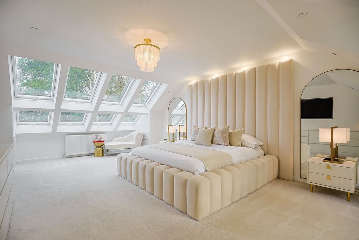
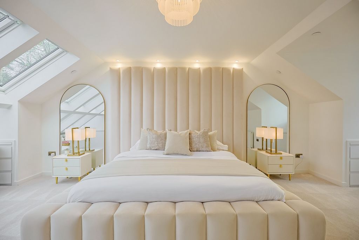
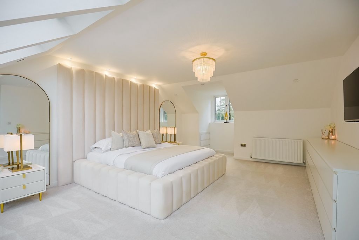
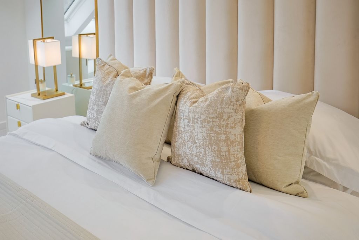
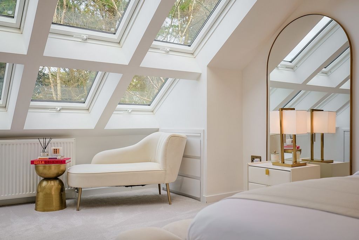
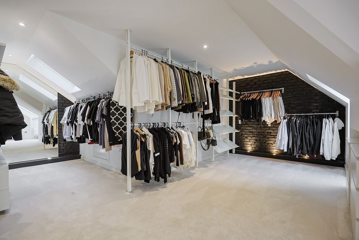
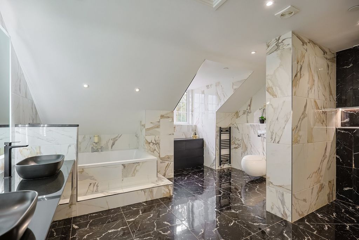
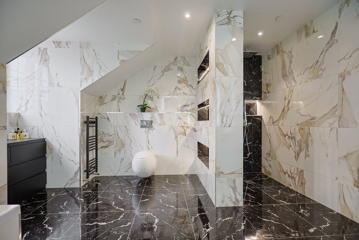
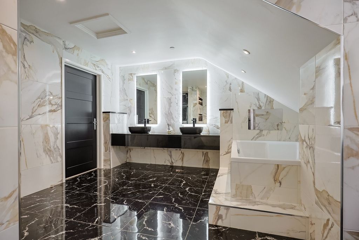
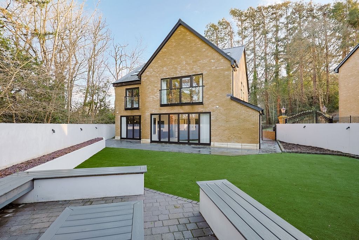
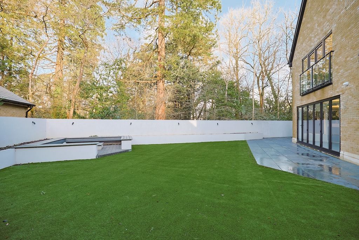
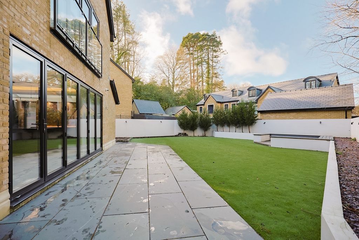
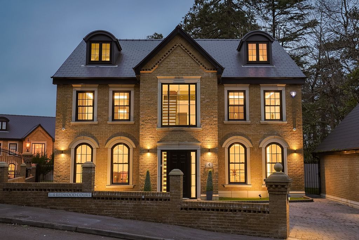
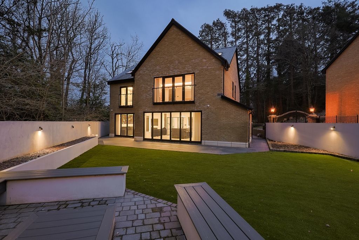
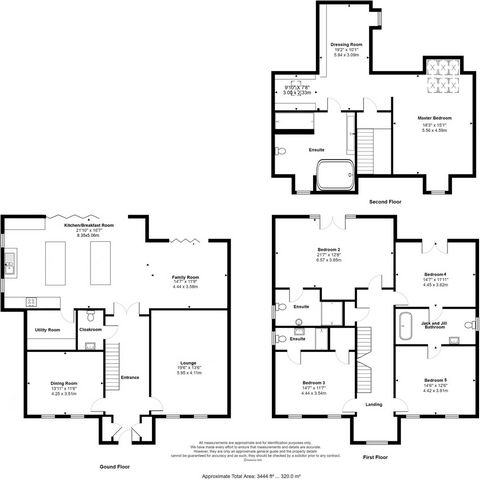
Das Anwesen profitiert von einem umfassenden Sicherheitssystem, einschließlich einer Alarmanlage und CCTV-Kameras sowie einer Sprinkleranlage. Für zusätzlichen Komfort ist im gesamten Erdgeschoss eine Fußbodenheizung installiert, die das ganze Jahr über ein luxuriöses Wohnerlebnis gewährleistet. Annähern
Auf Ihrer Reise durch das charmante Dorf Gowerton werden Sie von der exklusiven Entwicklung von vier markanten Backsteinhäusern begrüßt, von denen jedes Raffinesse und zeitlose Eleganz ausstrahlt. Number 4 Redwood Court sticht durch seine hübsche Fassade hervor, die sich vor dem Hintergrund einer wunderschön gepflegten Umgebung befindet. Die gepflasterte Einfahrt bietet ausreichend Parkplätze für mehrere Fahrzeuge, während die freistehende Doppelgarage, die mit automatischen elektrischen Rolltoren ausgestattet ist, zusätzliche sichere Parkplätze für zwei Autos bietet. Das imposante Äußere, kombiniert mit seinem durchdachten Design, zieht Sie in seinen Bann und lädt Sie ein, das außergewöhnliche Interieur des Hauses weiter zu erkunden. Eingangsbereich Flur
Beim Betreten werden Sie von einem außergewöhnlichen Eingangsbereich begrüßt, der Raffinesse und Pracht ausstrahlt. Dieser Raum wird von einem eleganten Spot beleuchtet und verfügt über Beleuchtung, und ist wunderschön mit Marmorfliesen ausgestattet, die nahtlos in die angrenzenden Räume übergehen. Die Fußbodenheizung trägt zum Gefühl von Luxus und Komfort bei. Der Flur ist beeindruckend gestaltet und verfügt über eine herrliche schwebende Treppe mit Glasbalustraden, eine nützliche Garderobe und zwei gut ausgestattete Stauschränke, von denen einer mit einer Kleiderstange und Regalen für zusätzlichen Komfort ausgestattet ist. Vom ersten Moment an wird deutlich, dass jedes Detail des Hauses sorgfältig entworfen und mit fachmännischer Handwerkskunst ausgeführt wurde. Garderobe
Die Garderobe befindet sich direkt neben dem Eingangsflur und ist sowohl praktisch als auch elegant präsentiert. Es ist komplett ausgestattet mit einem modernen schwimmenden WC, einem stilvollen Waschbecken auf schwarzen Marmorarbeitsplatten, einem eleganten Handtuchhalter, Beleuchtung und Marmorböden mit Fußbodenheizung. Esszimmer
Das Esszimmer befindet sich neben dem Hauptflur und ist ein Bild von Eleganz und Stil. Natürliches Licht strömt durch die beiden Schiebefenster an der Vorderseite und schafft einen hellen und einladenden Raum. Der Raum ist makellos fertiggestellt, mit einer atemberaubenden Wand- und Decke, ergänzt durch moderne Beleuchtung und Marmorfliesenböden mit Unterboden. Dieser großzügige Raum eignet sich perfekt für Dinnerpartys oder zum Genießen mit Ihren Lieben. Gesellschaftsraum
Das Wohnzimmer ist ein geräumiger und wunderschön eingerichteter Empfangsraum, in dem natürliches Licht durch die beiden großen Schiebefenster an der Vorderseite des Hauses in den Raum fällt. Dieser atemberaubende Raum verfügt über weiche Teppiche, Fußbodenheizung und ein eingebautes Soundsystem. Zu den weiteren Highlights gehören zwei geschwungene Nischen, eine Beleuchtung und viel Platz für einen eingelassenen 75-Zoll-Fernseher, was ihn zu einem idealen Raum zum Entspannen und Unterhalten macht. Offene Küche/Frühstück/Familienzimmer
Die offene Küche, das Frühstück und das Familienzimmer, die durch Doppelglastüren zugänglich sind, sind zweifellos das Herzstück dieses bemerkenswerten Hauses. Beim Betreten fallen sofort die schiere Größe und das durchdachte Design dieses Raums ins Auge. Es ist perfekt, um Gäste zu unterhalten oder Zeit mit den Lieben zu verbringen. Der Raum ist in natürliches Licht getaucht, dank der Reihe von Fenstern und doppelten Falttüren, die sich zum hinteren Garten öffnen. So entsteht eine nahtlose Verbindung zwischen Innen- und Außenräumen, ideal für modernes Wohnen. Der gesamte Bereich besticht durch Beleuchtung, Soundsystem und Marmorfliesenböden mit Fußbodenheizung. Die Küche ist komplett mit einer umfangreichen Auswahl an Ober- und Unterschränken ausgestattet, die mit auffälligen Arbeitsplatten aus schwarzem Marmor verziert sind. Zu den integrierten Geräten gehören ein Geschirrspüler, ein Kühlschrank, ein Gefrierschrank, ein Weinkühler, ein NEFF-Backofen, ein Grill und eine Mikrowelle von Bosch sowie ein NEFF 5-Platten-Elektrokochfeld. Ein versenktes Waschbecken mit integriertem Abfluss und ein Schwanenhalshahn sorgen für Funktionalität und Stil. Das Herzstück der Küche ist die begehrte Insel, die zusätzlichen Stauraum bietet und eine große Frühstücksbar enthält, an der bequem bis zu acht Personen Platz finden. Ebenso beeindruckend ist der Familienbereich, der ausreichend Platz für eine Sitzecke bietet. Es ist wunderschön mit Beleuchtung, zwei beleuchteten Nischen und Vorkehrungen für einen eingesetzten 75-Zoll-Fernseher ausgestattet, was es zu einem vielseitigen und einladenden Raum macht. Hauswirtschaftsraum
Der Hauswirtschaftsraum befindet sich direkt neben der Küche und ist sowohl geräumig als auch praktisch. Er verfügt über zusätzliche Ablagemöglichkeiten und bietet ausreichend Platz für zwei freistehende Geräte. Hier haben Sie auch Strahler, Marmorfliesenböden und Fußbodenheizung. Treppenabsatz im ersten Stock
Der Treppenabsatz im ersten Stock ist über die atemberaubende schwebende Treppe mit Glasbalustraden erreichbar, die an sich schon ein herausragendes Designmerkmal darstellt. Der Treppenabsatz ist großzügig geschnitten und mit Teppichboden ausgelegt, mit einer Reihe von beleuchteten Nischen und einem großen Fenster, das den Raum mit natürlichem Licht durchflutet. Von hier aus haben Sie Zugang zu vier Schlafzimmern, einer Treppe in den zweiten Stock und einem Abstellschrank, in dem die Steuerung des Soundsystems untergebracht ist. Schlafzimmer Zwei mit eigenem Bad Ein fantastisch großes Doppelzimmer mit Licht, das durch die Doppeltüren auf den Julia-Balkon mit Blick auf den wunderschön präsentierten Garten fällt. Dieser Raum ist mit Scheinwerfern, Eichenböden, einer Decke mit Beleuchtung und genügend Platz für einen Ankleide-/Sitzbereich oder was auch immer Sie wünschen, beleuchtet. Schlafzimmer zwei bietet das Vergnügen eines komplett gefliesten, modernen Badezimmers, das ein schwimmendes WC, ein großes Waschbecken mit Stauraum darunter, eine große begehbare Dusche, einen beheizten Handtuchhalter, einen Dunstabzugshaube und einen Scheinwerfer beherbergt. Schlafzimmer drei mit eigenem Bad An der Vorderseite des Hauses gelegen, haben Sie ein schönes Doppelzimmer mit zwei Schiebefenstern, die einen gut beleuchteten Raum schaffen. Dieser Raum verfügt auch über LVT-Fußböden, einen begehbaren Kleiderschrank, Beleuchtung, Scheinwerfer und ein privates Bad mit einem schwimmenden WC, einem Waschbecken mit Stauraum darunter, einer großen begehbaren Dusche, einem beheizten Handtuchhalter, einem Dunstabzugshaube, komplett gefliest und einem Strahler. Schlafzimmer Vier Ein weiteres schönes Doppelzimmer mit Licht, das durch die Doppeltüren auf den Julia-Balkon mit Blick auf den pflegeleichten Garten eindringt. Dieser Raum ist mit Teppich ausgelegt und verfügt über eine schöne Mischung aus Feature- und Spotbeleuchtung. Von hier aus haben Sie Zugang zu einem modernen Badezimmer, das Jack und Jill mit Schlafzimmer fünf ist. Jack and Jill Badezimmer Ein gut präsentiertes Badezimmer, das mit einem schwimmenden WC, einem Waschbecken mit Stauraum darunter, einer schönen freistehenden Badewanne mit Schwanenhahn, einem beheizten Handtuchhalter, einem Strahler, einem Dunstabzugshaube, einem eingelassenen Water Vue-TV ausgestattet ist und komplett mit wunderschönen Marmorfliesen gefliest ist. Schlafzimmer Fünf Schlafzimmer Fünf ist ein großzügiges Doppelzimmer mit zwei Schiebefenstern an der Vorderseite des Hauses. Dieser Raum verfügt über eine Decke mit Beleuchtung, Scheinwerfern und ist mit Teppich ausgelegt. Hauptsuite im zweiten Stock Der Weg in die zweite Etage führt über die elegante schwebende Treppe mit Glasbalustraden in die spektakuläre Hauptsuite. Dieser luxuriöse Raum umfasst ein geräumiges Schlafzimmer, einen Ankleidebereich und ein atemberaubendes Bad. Das Schlafzimmer ist von natürlichem Licht durchflutet und verfügt über eine Reihe von Fenstern und verfügt über einen nützlichen Stauraum für Traufen, weiche Teppiche und viel Platz für einen eingelassenen 75-Zoll-Fernseher. Der Ankleidebereich ist mit umfangreichen Kleiderstangen, Regalen und Aufbewahrungsschränken ausgestattet, die alle sorgfältig auf Zweckmäßigkeit und Stil ausgelegt sind. Das eigene Badezimmer ist ein Meisterwerk moderner Schlichtheit und Luxus. Es ist mit einem schwimmenden WC, zwei Waschbecken, einem beleuchteten Spiegel, einer großen ebenerdigen Dusche, einer übergroßen Einba... 4 Redwood Court est une maison familiale extraordinaire et méticuleusement entretenue, située dans un développement exclusif de seulement quatre propriétés de luxe. Cette résidence individuelle sur mesure de cinq chambres a été construite avec les meilleurs matériaux et une finition exceptionnelle. Répartie sur trois étages, la propriété offre une combinaison étonnante de logements lumineux, aérés et spacieux, mettant en valeur le meilleur du design et du style de vie modernes et contemporains. Située dans un emplacement enviable, la maison se trouve à quelques pas de toutes les commodités locales, de la gare de Gowerton et d’écoles très réputées. De plus, la péninsule de Gower, célèbre pour ses paysages à couper le souffle et ses zones de beauté naturelle exceptionnelle, n’est qu’à une courte distance en voiture, offrant d’innombrables possibilités d’activités de plein air et de promenades pittoresques. Voyons de plus près les caractéristiques exceptionnelles de cette propriété unique...
La propriété bénéficie d’un système de sécurité complet, comprenant une alarme et des caméras de vidéosurveillance, ainsi qu’un système de gicleurs. Pour plus de confort, un chauffage par le sol est installé dans tout le rez-de-chaussée, assurant une expérience de vie luxueuse toute l’année. Approcher
En traversant le charmant village de Gowerton, vous êtes accueilli par le développement exclusif de quatre maisons en briques remarquables, chacune dégageant une sophistication et une élégance intemporelle. Le numéro 4 de Redwood Court se distingue par sa belle façade, dans un cadre magnifiquement entretenu. L’allée pavée de briques offre un grand espace de stationnement pour plusieurs véhicules, tandis que le garage double détaché, équipé de portes roulantes électriques automatiques, offre un parking sécurisé supplémentaire pour deux voitures. L’extérieur imposant, combiné à son design réfléchi, vous attire, invitant à explorer davantage l’intérieur exceptionnel de la maison. Hall d’entrée
Dès que vous entrez à l’intérieur, vous êtes accueilli par un hall d’entrée extraordinaire qui respire la sophistication et la grandeur. Éclairé par un éclairage élégant et des fonctionnalités, cet espace est magnifiquement fini avec des carreaux de marbre qui se fondent parfaitement dans les pièces adjacentes. Le chauffage par le sol ajoute à la sensation de luxe et de confort. Le couloir est conçu pour impressionner, avec un superbe escalier flottant avec des balustrades en verre, un vestiaire utile et deux placards de rangement bien aménagés, dont l’un est équipé d’une tringle de suspension et d’étagères pour plus de commodité. Dès l’instant où vous entrez, il devient évident que chaque détail de la maison a été méticuleusement conçu et exécuté avec un savoir-faire expert. Vestiaire
Situé juste à côté du couloir d’entrée, le vestiaire est à la fois pratique et élégamment présenté. Il est entièrement meublé avec un WC flottant moderne, un lavabo élégant posé sur des comptoirs en marbre noir, un porte-serviettes élégant, un éclairage caractéristique et un sol en marbre avec chauffage au sol. Salle à manger
Située à l’écart du couloir principal, la salle à manger est une image d’élégance et de style. La lumière naturelle pénètre à travers les deux fenêtres à guillotine à l’avant, créant un espace lumineux et accueillant. La pièce est impeccablement finie, avec un mur et un plafond époustouflants, complétés par un éclairage moderne et un sol en marbre avec sous-sol. Cet espace généreux est parfait pour organiser des dîners ou en profiter avec vos proches. Salon
Le salon est une salle de réception spacieuse et joliment aménagée avec de la lumière naturelle inondant la pièce à travers les deux grandes fenêtres à guillotine à l’avant de la maison. Cet espace magnifique dispose d’une moquette moelleuse, d’un chauffage au sol et d’un système audio intégré. Parmi les autres points forts, citons deux alcôves incurvées, un éclairage caractéristique et un grand espace pour un téléviseur encastré de 75 pouces, ce qui en fait une pièce idéale pour la détente et le divertissement. Cuisine ouverte/petit-déjeuner/salle familiale
Accessible par des portes vitrées doubles, la cuisine ouverte, le petit-déjeuner et la salle familiale sont sans aucun doute le cœur de cette maison remarquable. Dès l’entrée, la taille et la conception réfléchie de cet espace sont immédiatement apparentes. Il est parfait pour recevoir des invités ou passer du temps de qualité avec ses proches. La pièce est baignée de lumière naturelle, grâce à la gamme de fenêtres et de doubles portes pliantes qui s’ouvrent sur le jardin arrière. Cela crée une connexion transparente entre les espaces intérieurs et extérieurs, idéale pour la vie moderne. L’ensemble de la zone bénéficie d’un éclairage impressionnant, d’un système de sonorisation et d’un sol en marbre avec chauffage au sol. La cuisine est entièrement équipée avec une vaste gamme d’unités murales et basses, surmontées de plans de travail en marbre noir. Les appareils intégrés comprennent un lave-vaisselle Bosch, un réfrigérateur, un congélateur, un refroidisseur à vin, un four NEFF, un gril et un micro-ondes, ainsi qu’une plaque de cuisson électrique NEFF à 5 feux. Un évier encastré avec drainage intégré et un robinet à col de cygne ajoutent à la fois praticité et style. La pièce maîtresse de la cuisine est l’îlot désirable, qui offre un espace de rangement supplémentaire et comprend un grand bar pour le petit-déjeuner pouvant accueillir confortablement jusqu’à huit personnes. L’espace familial est tout aussi impressionnant, offrant amplement d’espace pour un coin salon. Il est magnifiquement fini avec un éclairage caractéristique, deux alcôves éclairées et des dispositions pour un téléviseur encastré de 75 pouces, ce qui en fait un espace polyvalent et accueillant. Buanderie
Située juste à côté de la cuisine, la buanderie est à la fois spacieuse et pratique. Il offre des options de rangement supplémentaires et amplement d’espace pour deux appareils autonomes. Ici, vous avez également des projecteurs, des sols en marbre et un chauffage au sol. Palier du premier étage
On accède au palier du premier étage par le superbe escalier flottant avec des balustrades en verre, un élément de design remarquable à part entière. Le palier est généreusement proportionné et recouvert de moquette, avec une série d’alcôves éclairées et une grande fenêtre qui inonde l’espace de lumière naturelle. De là, vous avez accès à quatre chambres, un escalier menant au deuxième étage et un placard de rangement abritant les commandes du système de son. Chambre deux avec salle de bains privative Une chambre double de taille fantastique avec de la lumière rayonnant à travers les doubles portes vers le balcon Juliette donnant sur le jardin magnifiquement présenté. Cette pièce est éclairée par des projecteurs, un parquet en chêne, un plafond avec éclairage et suffisamment d’espace pour abriter un dressing / coin salon ou tout ce que vous désirez. La deuxième chambre a le plaisir d’une salle de bains moderne entièrement carrelée qui abrite un WC flottant, un grand lavabo avec rangement en dessous, une grande douche à l’italienne, un sèche-serviettes, une hotte aspirante et des projecteurs. Située à l’avant de la maison, vous avez une belle chambre double avec deux fenêtres à guillotine créant une pièce bien éclairée. Cet espace bénéficie également d’un sol LVT, d’un dressing, d’un éclairage, d’un projecteur et d’une salle de bains privative avec WC flottant, lavabo avec rangement en dessous, grande douche à l’italienne, sèche-serviettes, hotte aspirante, entièrement carrelé et spoting. Chambre quatre Une autre chambre double de belle taille avec de la lumière inondant par les doubles portes du balcon Juliette donnant sur le jardin nécessitant peu d’entretien. Cet espace est recouvert de moquette et bénéficie d’un joli mélange d’éclairage caractéristique et ponctuel. De là, vous avez accès à une salle de bain moderne qui est Jack et Jill avec la chambre cinq. Salle de bain Jack et Jill Une salle de bains bien présentée qui est meublée avec des toilettes flottantes, un lavabo avec rangement en dessous, une belle baignoire autoportante avec un robinet cygne, un sèche-serviettes, un projecteur, une hotte aspirante, une télévision Water Vue encastrée, et est entièrement carrelée avec de magnifiques carreaux de marbre. La chambre cinq est une chambre double de taille généreuse avec deux fenêtres à guillotine à l’avant de la maison. Cet espace bénéficie d’un plafond caractéristique avec éclairage, projecteurs et est posé avec de la moquette. Suite principale au deuxième étage Le trajet jusqu’au deuxième étage, par l’élégant escalier flottant avec des balustrades en verre, mène à la spectaculaire suite principale. Cet espace luxueux comprend une chambre spacieuse, un dressing et une superbe salle de bains privative. La chambre est inondée de lumière naturelle grâce à une série de fenêtres et dispose d’un espace de rangement utile sous les toits, d’une moquette moelleuse et d’un grand espace pour une télévision encastrée de 75 pouces. Le dressing est équipé de vastes rails de suspension, d’étagères et d’armoires de rangement, tous soigneusement conçus pour plus de praticité et de style. La salle de bains privative est un chef-d’œuvre de simplicité et de luxe modernes. Il est meublé d’un WC flottant, de deux lavabos, d’un miroir éclairé, d’une grande d... 4 Redwood Court é uma casa de família extraordinária e meticulosamente mantida, situada em um empreendimento exclusivo de apenas quatro propriedades de luxo. Esta residência independente de cinco quartos sob medida foi construída com os melhores materiais e acabamento excepcional por toda parte. Distribuída por três andares, a propriedade oferece uma combinação impressionante de acomodações iluminadas, arejadas e espaçosas, apresentando o melhor do design e estilo de vida modernos e contemporâneos. Situada em uma localização invejável, a casa fica a uma curta caminhada de todas as comodidades locais, da estação de trem de Gowerton e de escolas conceituadas. Além disso, a Península de Gower, famosa por suas paisagens de tirar o fôlego e áreas de grande beleza natural, fica a uma curta distância de carro, oferecendo infinitas oportunidades para atividades ao ar livre e passeios panorâmicos. Vamos dar uma olhada mais de perto nas características excepcionais desta propriedade única...
A propriedade beneficia de um sistema de segurança abrangente, incluindo um alarme e câmaras de CCTV, bem como um sistema de sprinklers. Para maior conforto, o piso radiante é instalado em todo o piso térreo, garantindo uma experiência de vida luxuosa durante todo o ano. Aproximação
Ao viajar pela charmosa vila de Gowerton, você é recebido pelo desenvolvimento exclusivo de quatro impressionantes casas construídas com tijolos, cada uma exalando sofisticação e elegância atemporal. O número 4 Redwood Court se destaca por sua bela fachada, tendo como pano de fundo um ambiente bem conservado. A garagem pavimentada com tijolos oferece amplo estacionamento para vários veículos, enquanto a garagem dupla independente, equipada com portas elétricas automáticas, oferece estacionamento seguro adicional para dois carros. O exterior imponente, combinado com seu design cuidadoso, atrai você, convidando a uma maior exploração do interior excepcional da casa. Corredor de entrada
Ao entrar, você é recebido por um extraordinário hall de entrada que exala sofisticação e grandeza. Iluminado por uma iluminação elegante e de recursos, este espaço é lindamente acabado com ladrilhos de mármore que fluem perfeitamente para as salas adjacentes. O piso radiante aumenta a sensação de luxo e conforto. O corredor foi projetado para impressionar, apresentando uma excelente escada flutuante com balaustradas de vidro, um vestiário útil e dois armários de armazenamento bem equipados - um dos quais equipado com um trilho suspenso e prateleiras para maior comodidade. A partir do momento em que você entra, torna-se evidente que cada detalhe da casa foi meticulosamente projetado e executado com artesanato especializado. Vestiário
Posicionado ao lado do corredor de entrada, o vestiário é prático e elegantemente apresentado. Está totalmente mobiliado com um vaso sanitário flutuante moderno, um lavatório elegante sobre bancadas de mármore preto, um toalheiro elegante, iluminação e piso de mármore com piso aquecido. Sala de jantar
Situada fora do corredor principal, a sala de jantar é uma imagem de elegância e estilo. A luz natural flui através das duas janelas de guilhotina na frente, criando um espaço luminoso e convidativo. O quarto tem um acabamento impecável, com uma parede e teto impressionantes, complementados por iluminação moderna e piso de mármore com piso inferior. Este espaço generoso é perfeito para receber jantares ou desfrutar com seus entes queridos. Salão
A sala é uma sala de recepção espaçosa e lindamente decorada, com luz natural inundando a sala através das duas grandes janelas de guilhotina na frente da casa. Este espaço deslumbrante possui carpete macio, piso aquecido e sistema de som embutido. Os destaques adicionais incluem duas alcovas curvas, iluminação e amplo espaço para uma TV embutida de 75", tornando-a uma sala ideal para relaxamento e entretenimento. Cozinha em plano aberto/café da manhã/sala familiar
Acessado através de portas de vidro duplo, a cozinha em plano aberto, o café da manhã e a sala de estar são, sem dúvida, o coração desta casa notável. Ao entrar, o tamanho e o design cuidadoso deste espaço são imediatamente aparentes. É perfeito para entreter convidados ou passar bons momentos com seus entes queridos. A sala é banhada por luz natural, cortesia da variedade de janelas e portas duplas dobráveis que se abrem para o jardim traseiro. Isso cria uma conexão perfeita entre espaços internos e externos, ideal para a vida moderna. Toda a área desfruta de iluminação impressionante, sistema de som e piso de mármore com piso aquecido. A cozinha está totalmente equipada com uma extensa gama de unidades de parede e base, cobertas com impressionantes bancadas de mármore preto. Os eletrodomésticos integrados incluem uma máquina de lavar louça Bosch, geladeira, freezer, refrigerador de vinho, forno NEFF, churrasqueira e micro-ondas, bem como um fogão elétrico NEFF de 5 anéis. Uma pia rebaixada com drenagem integrada e uma torneira pescoço de cisne adicionam praticidade e estilo. A peça central da cozinha é a ilha desejável, que oferece armazenamento adicional e incorpora um grande balcão de café da manhã que pode acomodar confortavelmente até oito pessoas. A área familiar é igualmente impressionante, oferecendo amplo espaço para uma área de estar. É lindamente acabado com iluminação, duas alcovas iluminadas e provisões para uma TV embutida de 75", tornando-o um espaço versátil e convidativo. Despensa
Situada ao lado da cozinha, a despensa é espaçosa e prática. Possui opções adicionais de armazenamento e amplo espaço para dois aparelhos independentes. Aqui você também tem holofotes, piso de mármore e piso aquecido. Patamar do primeiro andar
O patamar do primeiro andar é acessado através da impressionante escada flutuante com balaustradas de vidro, uma característica de design de destaque por si só. O patamar é generosamente proporcionado e acarpetado, com uma série de alcovas iluminadas e uma grande janela que inunda o espaço com luz natural. A partir daqui, você tem acesso a quatro quartos, uma escada para o segundo andar e um armário de armazenamento que abriga os controles do sistema de som. Quarto Dois com Suíte Um quarto duplo de tamanho fantástico com luz irradiando através das portas duplas para a varanda de Julieta com vista para o jardim lindamente apresentado. Esta sala é iluminada com holofotes, piso de carvalho, teto com iluminação e espaço suficiente para abrigar uma área de vestir/estar ou o que você desejar. O quarto dois tem o prazer de uma suíte moderna totalmente revestida de azulejos que abriga um vaso sanitário flutuante, grande lavatório com armazenamento embaixo, grande chuveiro walk-in, toalheiro aquecido, exaustor e holofotes. Quarto Três com Casa de Banho Situada na frente da casa, tem um adorável quarto duplo com duas janelas de guilhotina, criando uma divisão bem iluminada. Este espaço também conta com piso LVT, closet, iluminação, holofotes e banheiro privativo com vaso sanitário flutuante, lavatório com arrumação embaixo, chuveiro amplo, toalheiro aquecido, exaustor, totalmente revestido e holofotes. Quarto Quatro Outro lindo quarto duplo com luz inundando através das portas duplas para a varanda de Julieta com vista para o jardim de baixa manutenção. Este espaço é coberto com carpete e desfruta de uma linda mistura de recursos e iluminação pontual. A partir daqui, você tem acesso a um banheiro moderno que é Jack e Jill com o quarto cinco. Banheiro Jack e Jill Um banheiro bem apresentado, mobiliado com vaso sanitário flutuante, pia com armazenamento embaixo, bela banheira independente com torneira de cisne, toalheiro aquecido, holofotes, exaustor, TV Water Vue embutida e totalmente revestida com lindos ladrilhos de mármore. Quarto Cinco O quarto cinco é um quarto duplo de tamanho generoso com duas janelas de guilhotina na frente da casa. Este espaço possui teto com iluminação, holofotes e carpete. Suíte Principal do Segundo Andar A viagem para o segundo andar, através da elegante escada flutuante com balaustradas de vidro, leva à espetacular suíte principal. Este espaço luxuoso engloba um quarto espaçoso, uma área de vestir e uma deslumbrante casa de banho privativa. O quarto é inundado de luz natural de uma série de janelas e possui armazenamento útil de beirais, carpete macio e amplo espaço para uma TV embutida de 75". A área de vestir está equipada com extensos trilhos suspensos, prateleiras e armários de armazenamento, todos cuidadosamente projetados para praticidade e estilo. A casa de banho privativa é uma obra-prima de simplicidade e luxo modernos. Está equipado com um WC flutuante, lavatórios duplos, um espelho iluminado, um grande chuveiro walk-in, uma banheira embutida de grandes dimensões, TV Water Vue embutida e elegantes acabamentos em azulejos. Recursos adicionais incluem um toalheiro aquecido, prateleiras embutidas e holofotes embutidos. Saia de casa... O belo jardim paisagístico foi projetado para baixa manutenção e diversão durante todo o ano. Possui uma combinação de pátio e áreas de AstroTurf, emolduradas por canteiros de flores elevados e um charmoso muro de pedra. Árvores maduras fornecem um cenário sereno, enquanto uma fogueira com assentos ao redor oferece um espaço perfeito para socializar. O jardim também se beneficia de iluminação externa, tomadas elétricas e um caminho que circunda a casa protegido por portões de pedestres. Garagem Dupla Independente A garagem dupla independente oferece amplo espaço para dois veículos e armazenamento adicional. É equipado com energia, iluminação e portas elétricas automáticas de enrolar. Área local A localização e a área circundante atendem a todos e são populares en... 4 Redwood Court to niezwykły i skrupulatnie utrzymany dom rodzinny, położony w ekskluzywnym osiedlu składającym się z zaledwie czterech luksusowych nieruchomości. Ta wykonana na zamówienie wolnostojąca rezydencja z pięcioma sypialniami została zbudowana z najlepszych materiałów i wyjątkowego wykonania. Rozłożona na trzech piętrach nieruchomość oferuje oszałamiające połączenie jasnych, przestronnych i przestronnych pomieszczeń mieszkalnych, prezentując to, co najlepsze w nowoczesnym, współczesnym designie i stylu życia. Położony w godnej pozazdroszczenia lokalizacji, dom znajduje się w odległości krótkiego spaceru od wszystkich lokalnych udogodnień, dworca kolejowego Gowerton i wysoko cenionych szkół. Ponadto półwysep Gower, słynący z zapierających dech w piersiach krajobrazów i obszarów o wyjątkowym pięknie naturalnym, znajduje się w odległości krótkiej jazdy samochodem, oferując nieskończone możliwości uprawiania sportów na świeżym powietrzu i malowniczych spacerów. Przyjrzyjmy się bliżej wyjątkowym cechom tej wyjątkowej nieruchomości...
Nieruchomość korzysta z kompleksowego systemu bezpieczeństwa, w tym alarmu i kamer CCTV, a także systemu zraszaczy. Dla większego komfortu na całym parterze zainstalowano ogrzewanie podłogowe, które zapewnia luksusowe wrażenia z życia przez cały rok. Podejście
Podróżując przez uroczą wioskę Gowerton, wita Cię ekskluzywna zabudowa czterech imponujących domów z cegły, z których każdy emanuje wyrafinowaniem i ponadczasową elegancją. Redwood Court numer 4 wyróżnia się piękną fasadą, która wyróżnia się na tle pięknie utrzymanej okolicy. Ceglany podjazd zapewnia duży parking dla wielu pojazdów, a wolnostojący podwójny garaż, wyposażony w automatyczne elektryczne bramy rolowane, oferuje dodatkowy bezpieczny parking dla dwóch samochodów. Imponująca fasada w połączeniu z przemyślanym designem przyciąga do środka, zachęcając do dalszej eksploracji wyjątkowego wnętrza domu. Przedpokój
Gdy wejdziesz do środka, powita Cię niezwykły korytarz wejściowy, który emanuje wyrafinowaniem i wspaniałością. Oświetlona eleganckim oświetleniem punktowym i punktowym, ta przestrzeń jest pięknie wykończona marmurowymi płytkami, które płynnie przechodzą w sąsiednie pokoje. Ogrzewanie podłogowe dodaje poczucia luksusu i komfortu. Korytarz został zaprojektowany tak, aby robić wrażenie, ze wspaniałymi pływającymi schodami ze szklanymi balustradami, przydatną garderobą i dwiema dobrze wyposażonymi szafkami do przechowywania - z których jedna jest wyposażona w drążek do zawieszania i półki dla dodatkowej wygody. Od momentu wejścia do środka staje się oczywiste, że każdy szczegół domu został skrupulatnie zaprojektowany i wykonany z fachowym kunsztem. Szatnia
Szatnia, usytuowana tuż przy korytarzu wejściowym, jest zarówno praktyczna, jak i elegancko się prezentuje. Jest w pełni umeblowany z nowoczesną pływającą toaletą, stylową umywalką umieszczoną na blatach z czarnego marmuru, eleganckim wieszakiem na ręczniki, oświetleniem i marmurową podłogą z ogrzewaniem podłogowym. Jadalnia
Usytuowana przy głównym korytarzu jadalnia jest obrazem elegancji i stylu. Naturalne światło wpada przez dwa okna skrzydłowe z przodu, tworząc jasną i zachęcającą przestrzeń. Pokój jest nieskazitelnie wykończony, z oszałamiającą ścianą i sufitem, uzupełnionym nowoczesnym oświetleniem i marmurową podłogą z podłogą. Ta przestronna przestrzeń jest idealna do organizowania przyjęć lub spędzania czasu z bliskimi. Salon
Salon jest przestronnym i pięknie urządzonym pokojem recepcyjnym, w którym naturalne światło wpada do pokoju przez dwa duże okna skrzydłowe z przodu domu. Ta oszałamiająca przestrzeń wyposażona jest w pluszową wykładzinę, ogrzewanie podłogowe i wbudowany system nagłośnienia. Dodatkowe atrakcje to dwie zakrzywione wnęki, oświetlenie i dużo miejsca na wbudowany 75-calowy telewizor, dzięki czemu jest to idealne pomieszczenie do relaksu i rozrywki. Otwarta kuchnia/śniadanie/pokój rodzinny
Dostępna przez podwójne szklane drzwi, otwarta kuchnia, śniadanie i pokój rodzinny są niewątpliwie sercem tego niezwykłego domu. Po wejściu od razu rzuca się w oczy sam rozmiar i przemyślany projekt tej przestrzeni. Idealnie nadaje się do zabawiania gości lub spędzania czasu z bliskimi. Pokój jest skąpany w naturalnym świetle, dzięki szeregowi okien i podwójnych dwuskrzydłowych drzwi, które otwierają się na tylny ogród. Tworzy to bezproblemowe połączenie między przestrzeniami wewnętrznymi i zewnętrznymi, idealne do nowoczesnego życia. Cała przestrzeń cieszy się imponującym oświetleniem, nagłośnieniem i podłogą wyłożoną marmurowymi płytkami z ogrzewaniem podłogowym. Kuchnia jest w pełni wyposażona w szeroką gamę meblościanek i szafek dolnych, zwieńczonych efektownymi blatami z czarnego marmuru. Zintegrowane urządzenia obejmują zmywarkę, lodówkę, zamrażarkę, chłodziarkę do wina, piekarnik, grill i kuchenkę mikrofalową NEFF, a także 5-palnikową płytę elektryczną NEFF. Zagłębiony zlewozmywak ze zintegrowanym odpływem i baterią typu "łabędzia szyja" dodaje zarówno praktyczności, jak i stylu. Centralnym punktem kuchni jest pożądana wyspa, która zapewnia dodatkowe miejsce do przechowywania i zawiera duży bar śniadaniowy, który może wygodnie pomieścić do ośmiu osób. Równie imponująca jest strefa rodzinna, oferująca dużo miejsca na część wypoczynkową. Jest pięknie wykończony z dodatkowym oświetleniem, dwiema podświetlanymi wnękami i możliwością zamontowania wpuszczanego 75-calowego telewizora, dzięki czemu jest to wszechstronna i zachęcająca przestrzeń. Pomieszczenie gospodarcze
Pomieszczenie gospodarcze usytuowane tuż przy kuchni jest zarówno przestronne, jak i praktyczne. Posiada dodatkowe opcje przechowywania i dużo miejsca na dwa wolnostojące urządzenia. Tutaj również znajdują się oświetlenie punktowe, podłogi wyłożone marmurowymi kafelkami i ogrzewanie podłogowe. Lądowanie na pierwszym piętrze
Na pierwsze piętro można dostać się przez oszałamiające pływające schody ze szklanymi balustradami, które same w sobie wyróżniają się elementem projektu. Podest jest obszerny i wyłożony wykładziną, z szeregiem podświetlanych wnęk i dużym oknem, które zalewa przestrzeń naturalnym światłem. Stąd masz dostęp do czterech sypialni, schodów na drugie piętro i szafki do przechowywania, w której znajdują się elementy sterujące systemem nagłośnienia. Sypialnia druga z łazienką Fantastyczna sypialnia dwuosobowa ze światłem wpadającym przez podwójne drzwi na balkon Juliet z widokiem na pięknie prezentujący się ogród. Ten pokój jest oświetlony oświetleniem, dębową podłogą, sufitem z oświetleniem i wystarczająco dużo miejsca, aby pomieścić garderobę/część wypoczynkową lub cokolwiek chcesz. Druga sypialnia ma przyjemność z w pełni wyłożonej kafelkami, nowoczesnej łazienki, w której znajduje się pływająca toaleta, duża umywalka ze schowkiem pod spodem, duża kabina prysznicowa, podgrzewany wieszak na ręczniki, wentylator wyciągowy i oświetlenie punktowe. Sypialnia trzecia z łazienką Znajduje się z przodu domu znajduje się urocza sypialnia dwuosobowa z dwoma oknami skrzydłowymi, które tworzą dobrze oświetlony pokój. W tej przestrzeni znajduje się również podłoga LVT, garderoba, oświetlenie, oświetlenie punktowe i prywatna łazienka z pływającą toaletą, umywalką ze schowkiem pod spodem, dużą kabiną prysznicową, podgrzewanym wieszakiem na ręczniki, wentylatorem wyciągowym, w pełni wyłożonym kafelkami i oświetleniem. Sypialnia czwarta Kolejna urocza sypialnia dwuosobowa ze światłem wpadającym przez podwójne drzwi na balkon Juliet z widokiem na łatwy w utrzymaniu ogród. Ta przestrzeń jest wyłożona dywanem i cieszy się piękną mieszanką oświetlenia punktowego i punktowego. Stąd masz dostęp do nowoczesnej łazienki, która jest Jack i Jill z sypialnią Five. Łazienka Jack and Jill Dobrze prezentująca się łazienka, która jest wyposażona w pływającą toaletę, umywalkę ze schowkiem pod spodem, piękną wolnostojącą wannę z funkcją łabędziego kranu, podgrzewany wieszak na ręczniki, oświetlenie punktowe, wentylator wyciągowy, wpuszczany telewizor Water Vue i jest w pełni wyłożona wspaniałymi marmurowymi płytkami. Sypialnia piąta Sypialnia piąta to duży pokój dwuosobowy z dwoma oknami skrzydłowymi od frontu domu. Przestrzeń ta posiada sufit z oświetleniem, oświetleniem punktowym i jest wyłożona dywanem. Główny apartament na drugim piętrze Podróż na drugie piętro, przez eleganckie pływające schody ze szklanymi balustradami, prowadzi do spektakularnego apartamentu głównego. Ta luksusowa przestrzeń obejmuje przestronną sypialnię, garderobę i oszałamiającą łazienkę. Sypialnia jest zalana naturalnym światłem z szeregu okien i wyposażona w przydatne schowki pod okapem, pluszową wykładzinę i dużo miejsca na wbudowany 75-calowy telewizor. Garderoba wyposażona jest w obszerne drążki do zawieszania, półki i szafki do przechowywania, wszystkie starannie zaprojektowane z myślą o praktyczności i stylu. Łazienka z en-suite to arcydzieło nowoczesnej prostoty i luksusu. Jest wyposażony w pływającą toaletę, podwójne umywalki, podświetlane lustro, dużą kabinę prysznicową, dużą wannę, wbudowany telewizor Water Vue i eleganckie wykończenia wyłożone kafelkami. Dodatkowe funkcje obejmują podgrzewany wieszak na ręczniki, wpuszczane półki i wpuszczane oświetlenie punktowe. Wyjdź na zewnątrz... Pięknie zagospodarowany ogród został zaprojektowany z myślą o niskich wymaganiach konserwacyjnych i cało... 4 Redwood Court è una casa di famiglia straordinaria e meticolosamente mantenuta, situata all'interno di uno sviluppo esclusivo di sole quattro proprietà di lusso. Questa residenza indipendente su misura con cinque camere da letto è stata costruita con i migliori materiali e un'eccezionale fattura. Distribuita su tre piani, la proprietà offre una straordinaria combinazione di alloggi luminosi, ariosi e spaziosi, che mettono in mostra il meglio del design e dello stile di vita moderni e contemporanei. Situata in una posizione invidiabile, la casa si trova a pochi passi da tutti i servizi locali, dalla stazione ferroviaria di Gowerton e da scuole molto apprezzate. Inoltre, la penisola di Gower, celebrata per i suoi paesaggi mozzafiato e le aree di straordinaria bellezza naturale, si trova a breve distanza in auto e offre infinite opportunità per attività all'aria aperta e passeggiate panoramiche. Diamo un'occhiata più da vicino alle eccezionali caratteristiche di questa proprietà unica...
La struttura beneficia di un sistema di sicurezza completo, tra cui un allarme e telecamere a circuito chiuso, nonché di un sistema di irrigazione. Per un maggiore comfort, il riscaldamento a pavimento è installato in tutto il piano terra, garantendo un'esperienza di vita lussuosa tutto l'anno. Avvicinarsi
Viaggiando attraverso l'affascinante villaggio di Gowerton, si viene accolti dall'esclusivo sviluppo di quattro straordinarie case in mattoni, ognuna delle quali trasuda raffinatezza ed eleganza senza tempo. Il numero 4 di Redwood Court si distingue per la sua bella facciata, sullo sfondo di un ambiente splendidamente curato. Il vialetto lastricato in mattoni offre un ampio parcheggio per più veicoli, mentre il garage doppio indipendente, dotato di porte avvolgibili elettriche automatiche, offre un ulteriore parcheggio custodito per due auto. L'imponente esterno, combinato con il suo design accurato, ti attira, invitando a un'ulteriore esplorazione degli eccezionali interni della casa. Corridoio d'ingresso
Appena entrati, si viene accolti da uno straordinario corridoio d'ingresso che trasuda raffinatezza e grandezza. Illuminato da eleganti luci spot e caratteristiche, questo spazio è splendidamente rifinito con piastrelle di marmo che fluiscono senza soluzione di continuità nelle stanze adiacenti. Il riscaldamento a pavimento aggiunge un senso di lusso e comfort. Il corridoio è progettato per stupire, con una superba scala galleggiante con balaustre in vetro, un utile guardaroba e due armadi ben arredati, uno dei quali è dotato di un binario appendiabiti e scaffalature per una maggiore comodità. Dal momento in cui si entra, diventa evidente che ogni dettaglio della casa è stato meticolosamente progettato ed eseguito con sapiente maestria artigianale. Guardaroba
Posizionato appena fuori dal corridoio d'ingresso, il guardaroba è pratico ed elegante. È completamente arredato con un moderno WC galleggiante, un elegante lavabo posizionato su ripiani in marmo nero, un elegante portasciugamani, illuminazione e pavimenti in marmo con riscaldamento a pavimento. Sala da pranzo
Situata fuori dal corridoio principale, la sala da pranzo è un'immagine di eleganza e stile. La luce naturale fluisce attraverso le due finestre a ghigliottina nella parte anteriore, creando uno spazio luminoso e invitante. La stanza è rifinita in modo impeccabile, con una splendida caratteristica parete e soffitto, completata da un'illuminazione moderna e pavimenti in marmo con pavimento. Questo spazio generoso è perfetto per ospitare cene o divertirsi con i propri cari. Salotto
Il salone è una sala di ricevimento spaziosa e ben arredata con luce naturale che inonda la stanza attraverso le due grandi finestre a ghigliottina nella parte anteriore della casa. Questo splendido spazio è dotato di morbida moquette, riscaldamento a pavimento e un sistema audio integrato. Ulteriori punti salienti includono due nicchie curve, illuminazione e ampio spazio per un televisore da 75 pollici, che lo rende una stanza ideale per il relax e l'intrattenimento. Cucina/colazione/camera familiare a pianta aperta
Accessibile attraverso doppie porte a vetri, la cucina a pianta aperta, la colazione e la camera familiare sono senza dubbio il cuore di questa straordinaria casa. Entrando, le dimensioni e il design accurato di questo spazio sono immediatamente evidenti. È perfetto per intrattenere gli ospiti o trascorrere del tempo di qualità con i propri cari. La stanza è inondata di luce naturale, grazie alla serie di finestre e alle doppie porte a soffietto che si aprono sul giardino posteriore. In questo modo si crea una connessione senza soluzione di continuità tra gli spazi interni ed esterni, ideale per la vita moderna. L'intera area gode di un'illuminazione impressionante, di un sistema audio e di pavimenti piastrellati in marmo con riscaldamento a pavimento. La cucina è completamente attrezzata con un'ampia gamma di pensili e basi, sormontati da suggestivi piani di lavoro in marmo nero. Gli elettrodomestici integrati includono lavastoviglie Bosch, frigorifero, congelatore, cantinetta per vino, forno, grill e microonde NEFF, nonché un piano cottura elettrico NEFF a 5 fuochi. Un lavandino incassato con scarico integrato e un rubinetto a collo di cigno aggiungono praticità e stile. Il fulcro della cucina è l'isola desiderabile, che fornisce ulteriore spazio di archiviazione e incorpora un grande bancone per la colazione che può ospitare comodamente fino a otto persone. L'area familiare è altrettanto impressionante e offre ampio spazio per un'area salotto. È splendidamente rifinito con illuminazione caratteristica, due nicchie illuminate e disposizioni per un televisore da 75 pollici, che lo rendono uno spazio versatile e invitante. Ripostiglio
Situato appena fuori dalla cucina, il ripostiglio è spazioso e pratico. È dotato di ulteriori opzioni di archiviazione e ampio spazio per due elettrodomestici indipendenti. Qui ci sono anche faretti, pavimenti piastrellati in marmo e riscaldamento a pavimento. Pianerottolo del primo piano
Al pianerottolo del primo piano si accede tramite la splendida scala galleggiante con balaustre in vetro, un elemento di design di spicco a sé stante. Il pianerottolo è generosamente proporzionato e rivestito di moquette, con una serie di nicchie illuminate e una grande finestra che inonda lo spazio di luce naturale. Da qui si accede a quattro camere da letto, una scala per il secondo piano e un ripostiglio che ospita i comandi del sistema audio. Camera da letto due con bagno privato Una fantastica camera da letto matrimoniale con luce che si irradia attraverso le doppie porte sul balcone di Giulietta che si affaccia sul giardino splendidamente presentato. Questa stanza è illuminata con riflettori, pavimenti in rovere, un soffitto caratteristico con illuminazione e spazio sufficiente per ospitare uno spogliatoio / area salotto o qualsiasi cosa tu possa desiderare. La seconda camera da letto ha il piacere di un moderno bagno privato completamente piastrellato che ospita un WC galleggiante, un grande lavabo con ripostiglio sottostante, un'ampia cabina doccia, un portasciugamani riscaldato, un aspiratore e un faretto. Camera da letto tre con bagno privato Situato nella parte anteriore della casa, si dispone di una camera da letto matrimoniale di belle dimensioni con due finestre a ghigliottina che creano una stanza ben illuminata. Questo spazio gode anche di pavimenti in LVT, cabina armadio, illuminazione, faretti e bagno privato con WC galleggiante, lavabo con ripostiglio sottostante, ampia cabina doccia, portasciugamani riscaldato, cappa aspirante, completamente piastrellato e faretto. Camera da letto quattro Un'altra bella camera matrimoniale di dimensioni con luce che inonda attraverso le doppie porte del balcone di Giulietta che si affaccia sul giardino a bassa manutenzione. Questo spazio è rivestito di moquette e gode di un delizioso mix di caratteristiche e illuminazione spot. Da qui si ha accesso a un bagno moderno che è Jack e Jill con camera da letto cinque. Bagno Jack e Jill Un bagno ben presentato che è arredato con un WC galleggiante, lavandino con ripostiglio sottostante, bella vasca da bagno indipendente con un rubinetto a cigno, portasciugamani riscaldato, faretto, cappa aspirante, TV Water Vue incassata, ed è completamente piastrellato con splendide piastrelle di marmo. Camera da letto cinque La camera da letto cinque è una camera doppia di dimensioni generose con due finestre a ghigliottina nella parte anteriore della casa. Questo spazio gode di un soffitto con illuminazione, faretti ed è posato con moquette. Il viaggio verso il secondo piano, attraverso l'elegante scala galleggiante con balaustre in vetro, conduce alla spettacolare suite principale. Questo lussuoso spazio comprende una spaziosa camera da letto, una zona spogliatoio e uno splendido bagno privato. La camera da letto è inondata di luce naturale da una serie di finestre e dispone di un utile spazio per grondaie, morbida moquette e ampio spazio per una TV da 75 pollici. L'area spogliatoio è dotata di ampi binari appendiabiti, scaffalature e armadietti, tutti progettati con cura per praticità e stile. Il bagno privato è un capolavoro di semplicità e lusso moderno. È arredato con un WC galleggiante, due lavandini, uno specchio illuminato, un'ampia cabina doccia, una vasca da bagno di grandi dimensioni, TV Water Vue incassata ed eleganti finiture piastrellate. Altre caratteristiche includono un portasciugamani riscaldato, una scaffalatura incassata e un faretto incassato. Esci all'aperto... Il bellissimo giardino paesaggistico è stato progettato per una bassa manutenzione e per il divertimento tutto l'anno. Presenta una combinazione di patio e aree AstroTurf, incorniciate da aiuole rialzate e un affascinante muro di pietra. Gli alberi maturi offrono uno sfondo sereno, mentre un...