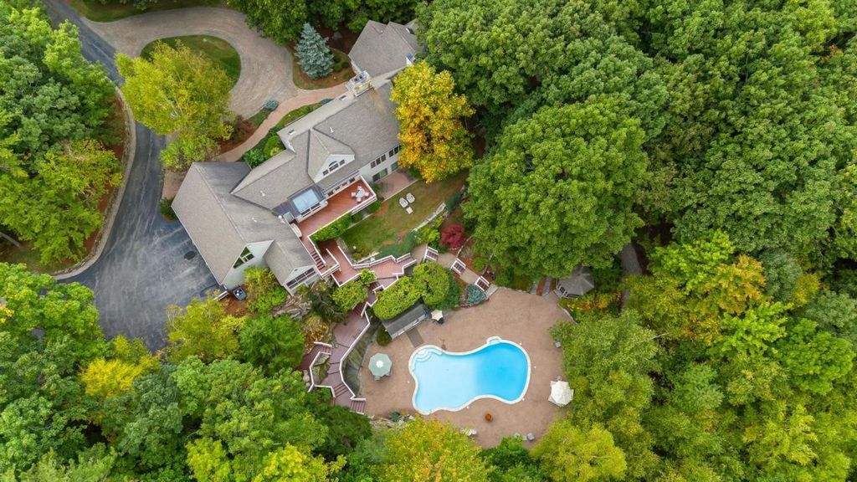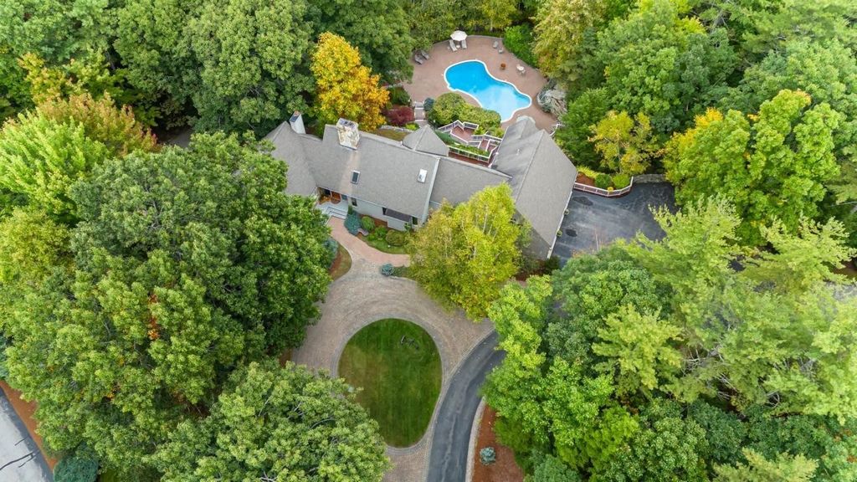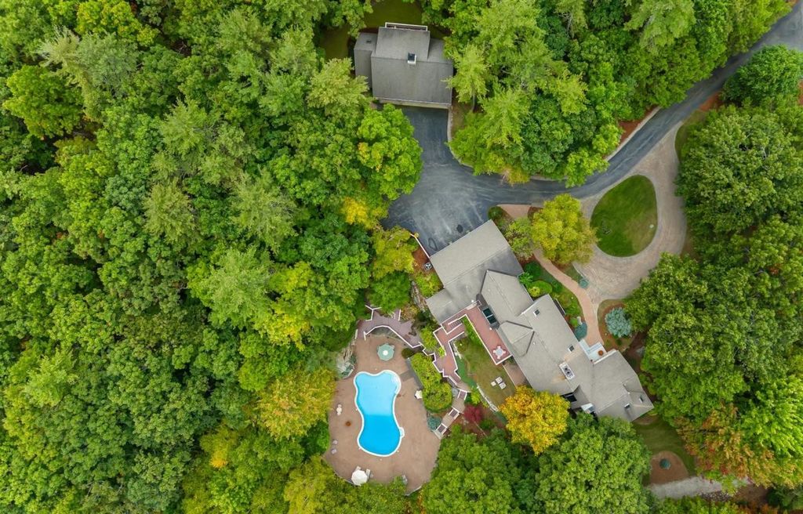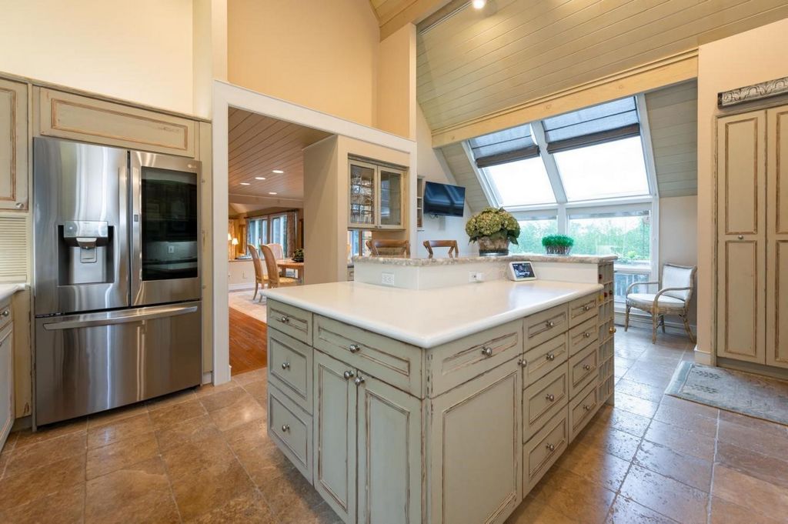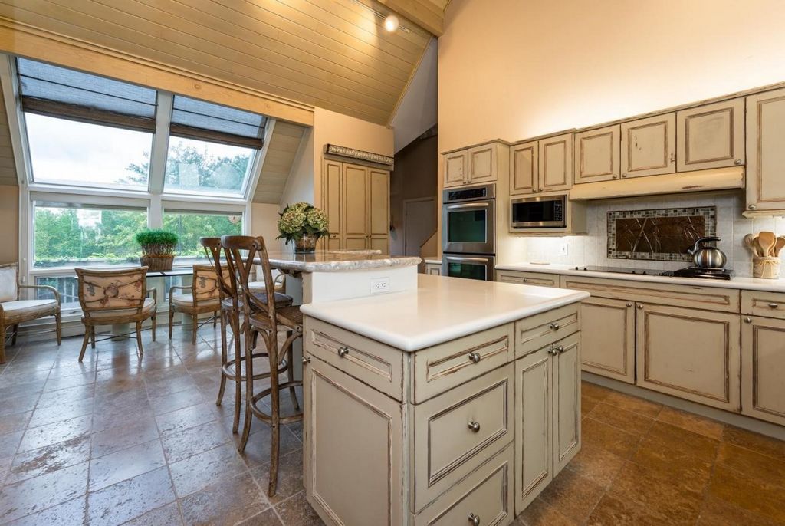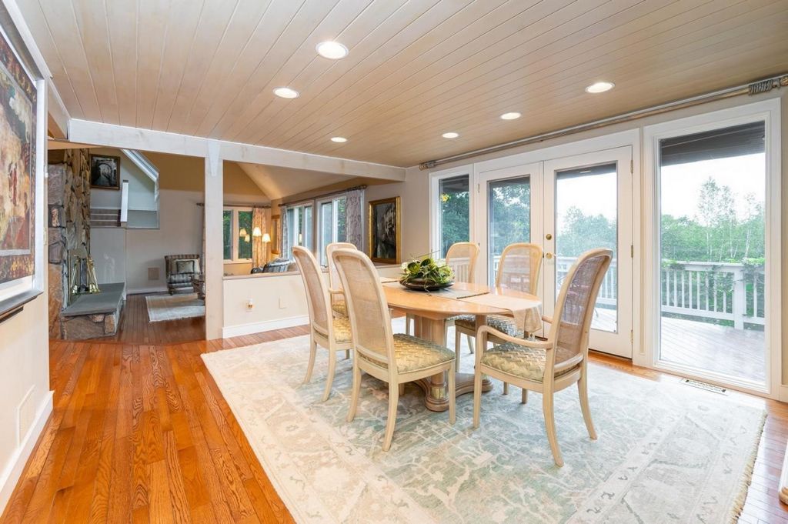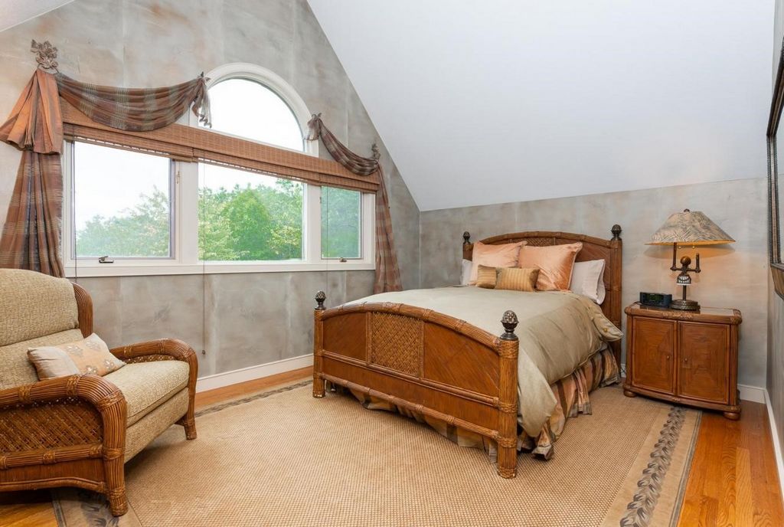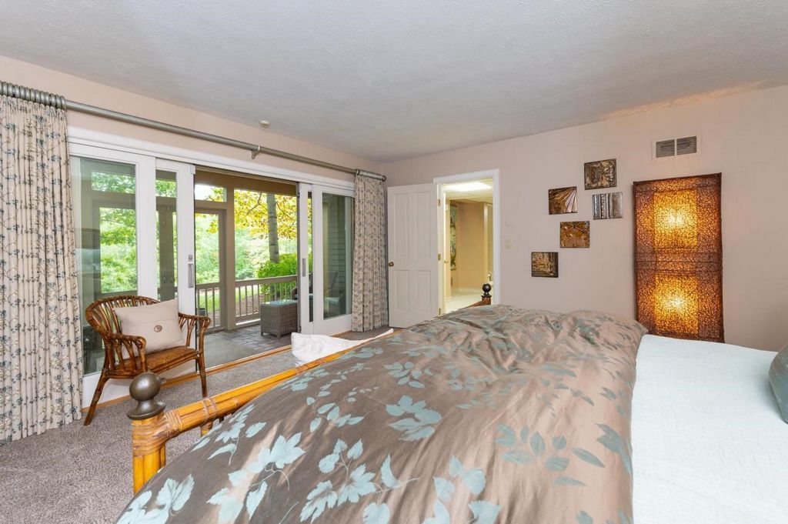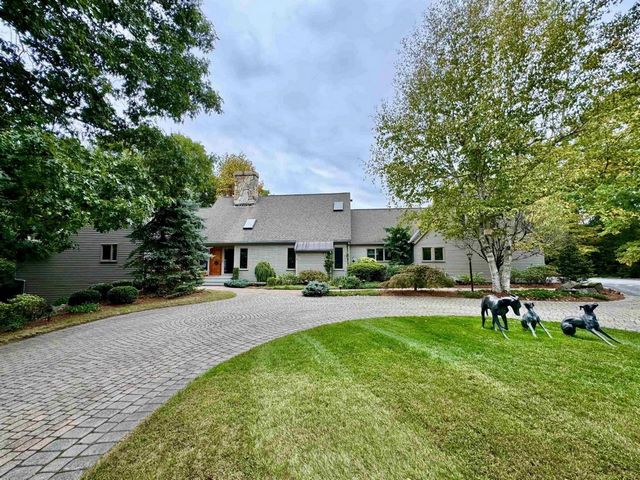CARGANDO...
Rindge - Casa y vivienda unifamiliar se vende
1.676.096 EUR
Casa y Vivienda unifamiliar (En venta)
Referencia:
EDEN-T103404582
/ 103404582
Be prepared to be wowed... this is not your typical cookie cutter home! The sweeping circular paver driveway is flanked by stone walls and lush mature landscaping. The unassuming sprawling 6, 064sf main house (4, 033sf on the 1st and 2nd floor with 2, 031sf in the finished walk-out lower level) offers 4 bedrooms all ensuite, one of which is located on the 1st floor as the primary bedroom with gas fireplace and HUGE walk-in closet. Also on the main floor is a lg family room with vaulted ceiling and massive stone wood burning fireplace, library, dining room with french doors to an expansive balcony with sweeping views, an eat-in kitchen with vaulted ceiling, laundry rm, 1/2 bath and access to a screened in porch and 3 car attached garage. There are 2 more ensuite bedrooms on the 2nd fl along with a bonus rm with full bathroom accessed from its own staircase. The walk-out LL offers an en-suite bedroom with walk-in closet and access to a private screened in porch, a family rm with stone wall wood burning fireplace, billiard rm, gym, full bath and sauna. A detached 2-story heated/cooled 3-car garage offers a finished rm on the 2nd floor perfect for an in-law conversion or car enthusiasts dream. The in-ground pool converted to salt water in 2020 offers a separate waterfall feature, kitchenette and half bath. A gravel path from the house to the pool is perfect for guest parking when entertaining lg gatherings. New windows 2021. New Appliances 2021. New Roof 2012. Detached garage added 2005.
Ver más
Ver menos
Будьте готовы к тому, что вас удивят... Это не типичный дом для печенья! Широкая круглая подъездная дорога из брусчатки окружена каменными стенами и пышным зрелым ландшафтом. Непритязательный просторный главный дом площадью 6 064 кв. футов (4 033 кв. футов на 1-м и 2-м этажах и 2 031 кв. футов на готовом нижнем уровне) предлагает 4 спальни с ванными комнатами, одна из которых расположена на 1-м этаже в качестве основной спальни с газовым камином и ОГРОМНОЙ гардеробной. Также на первом этаже находится семейная комната LG со сводчатым потолком и массивным каменным дровяным камином, библиотека, столовая с французскими дверями на обширный балкон с потрясающим видом, кухня-столовая со сводчатым потолком, прачечная RM, 1/2 ванной комнаты и доступ к застекленной веранде и гаражу на 3 машины. На 2-м этаже есть еще 2 спальни с ванными комнатами, а также бонусная ванная комната с полностью оборудованной ванной комнатой, доступ к которой осуществляется с собственной лестницы. Гостевой дом LL предлагает спальню с ванной комнатой и гардеробной и доступом к частной застекленной веранде, семейный RM с каменной стеной, дровяным камином, бильярд, тренажерный зал, полноценную ванную комнату и сауну. Отдельно стоящий 2-этажный гараж на 3 машины с отапливанием / охлаждением предлагает готовую квартиру на 2-м этаже, идеально подходящую для переоборудования свекрови или мечты автолюбителей. Подземный бассейн, преобразованный в соленую воду в 2020 году, предлагает отдельную функцию водопада, мини-кухню и половину ванны. Гравийная дорожка от дома к бассейну идеально подходит для гостевой парковки во время развлекательных посиделок. Новые окна 2021. Новая техника 2021. Новая крыша 2012. Отдельно стоящий гараж добавлен в 2005 году.
Be prepared to be wowed... this is not your typical cookie cutter home! The sweeping circular paver driveway is flanked by stone walls and lush mature landscaping. The unassuming sprawling 6, 064sf main house (4, 033sf on the 1st and 2nd floor with 2, 031sf in the finished walk-out lower level) offers 4 bedrooms all ensuite, one of which is located on the 1st floor as the primary bedroom with gas fireplace and HUGE walk-in closet. Also on the main floor is a lg family room with vaulted ceiling and massive stone wood burning fireplace, library, dining room with french doors to an expansive balcony with sweeping views, an eat-in kitchen with vaulted ceiling, laundry rm, 1/2 bath and access to a screened in porch and 3 car attached garage. There are 2 more ensuite bedrooms on the 2nd fl along with a bonus rm with full bathroom accessed from its own staircase. The walk-out LL offers an en-suite bedroom with walk-in closet and access to a private screened in porch, a family rm with stone wall wood burning fireplace, billiard rm, gym, full bath and sauna. A detached 2-story heated/cooled 3-car garage offers a finished rm on the 2nd floor perfect for an in-law conversion or car enthusiasts dream. The in-ground pool converted to salt water in 2020 offers a separate waterfall feature, kitchenette and half bath. A gravel path from the house to the pool is perfect for guest parking when entertaining lg gatherings. New windows 2021. New Appliances 2021. New Roof 2012. Detached garage added 2005.
Préparez-vous à être impressionné... Ce n’est pas votre maison typique à l’emporte-pièce ! La vaste allée circulaire en pavés est flanquée de murs de pierre et d’un aménagement paysager luxuriant et mature. La maison principale tentaculaire sans prétention de 6 064 pieds carrés (4 033 pieds carrés au 1er et 2e étage avec 2 031 pieds carrés au niveau inférieur fini) offre 4 chambres toutes attenantes, dont l’une est située au 1er étage en tant que chambre principale avec foyer au gaz et ÉNORME walk-in. Également au rez-de-chaussée se trouve une salle familiale LG avec plafond voûté et cheminée à bois en pierre massive, bibliothèque, salle à manger avec portes françaises donnant sur un vaste balcon avec vue panoramique, une cuisine avec salle à manger avec plafond voûté, buanderie, 1/2 salle de bain et accès à un porche grillagé et un garage attenant pour 3 voitures. Il y a 2 autres chambres avec salle de bains privative au 2ème étage ainsi qu’un rm bonus avec salle de bain complète accessible par son propre escalier. Le walk-out LL offre une chambre en suite avec dressing et accès à un porche privé avec moustiquaire, une maison familiale avec mur en pierre, cheminée à bois, salle de billard, salle de sport, salle de bain complète et sauna. Un garage détaché de 2 étages chauffé / refroidi pour 3 voitures offre un rm fini au 2ème étage parfait pour une conversion de belle-famille ou un rêve d’amateurs de voitures. La piscine creusée convertie à l’eau salée en 2020 offre une cascade séparée, une kitchenette et une demi-baignoire. Un chemin de gravier de la maison à la piscine est parfait pour le stationnement des invités lors de rassemblements de lg. Nouvelles fenêtres 2021. Nouveaux appareils électroménagers 2021. Nouveau toit 2012. Garage détaché ajouté en 2005.
Referencia:
EDEN-T103404582
País:
US
Ciudad:
Rindge
Código postal:
03461
Categoría:
Residencial
Tipo de anuncio:
En venta
Tipo de inmeuble:
Casa y Vivienda unifamiliar
Superficie:
563 m²
Habitaciones:
3
Dormitorios:
3
Cuartos de baño:
5
