3.600.000 EUR
4 dorm
238 m²
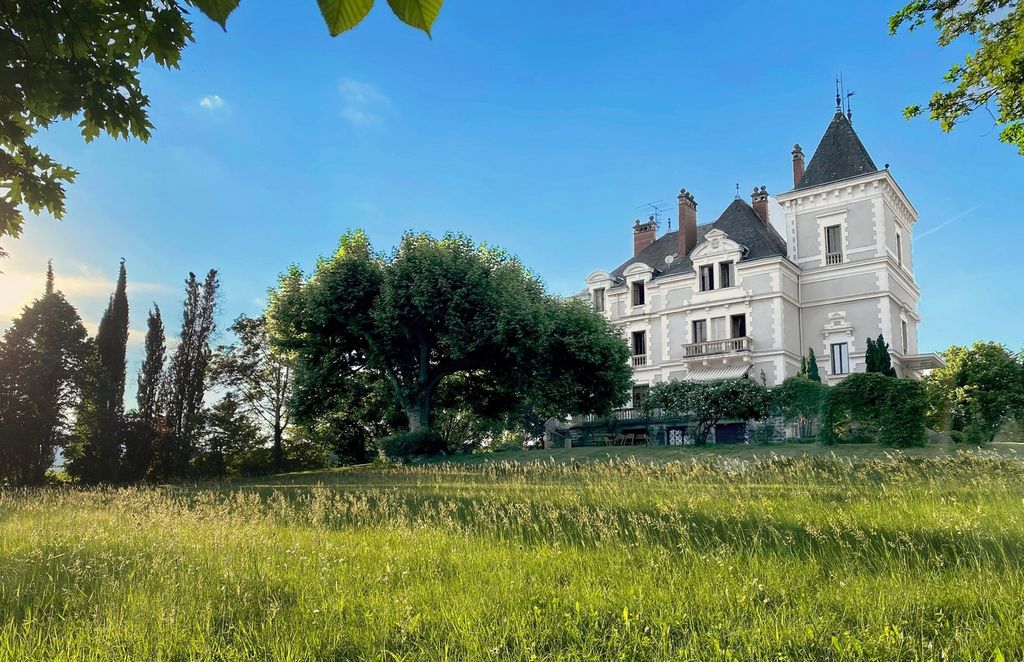
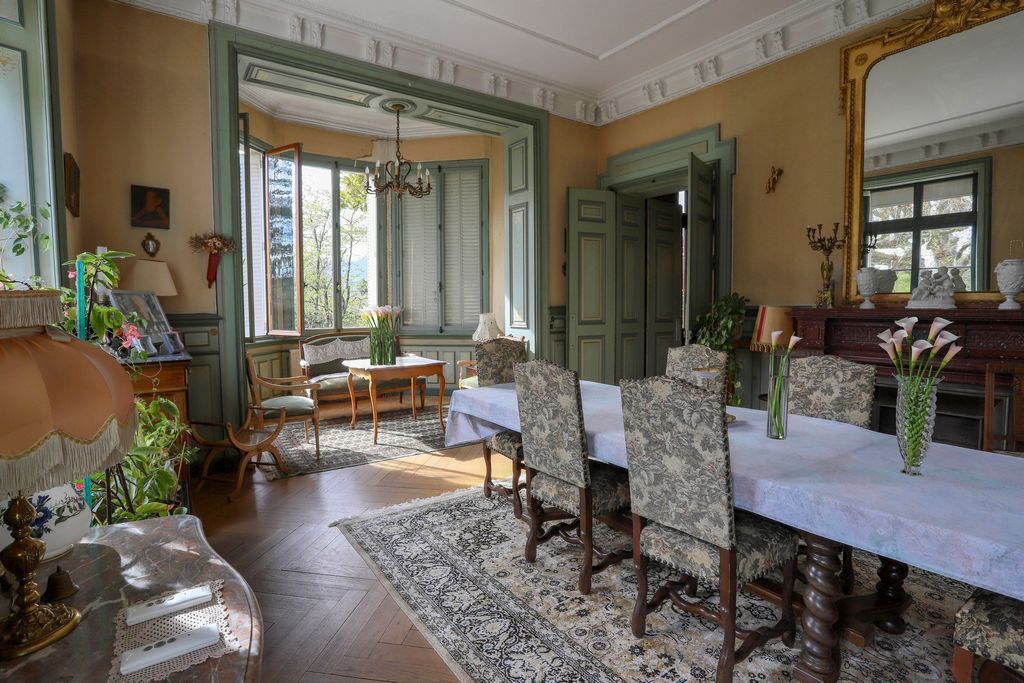
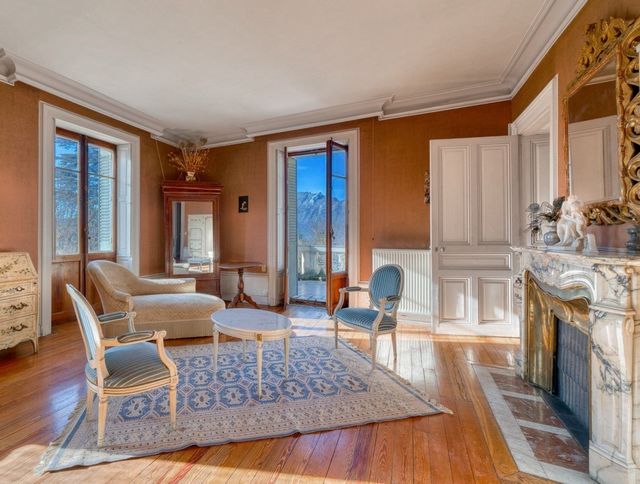
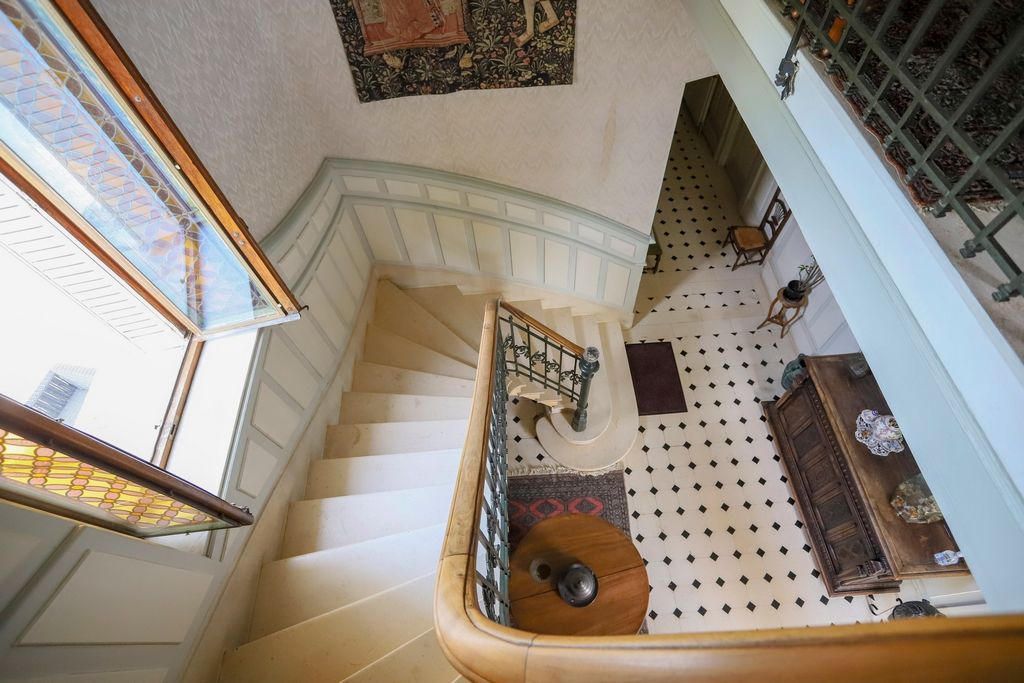
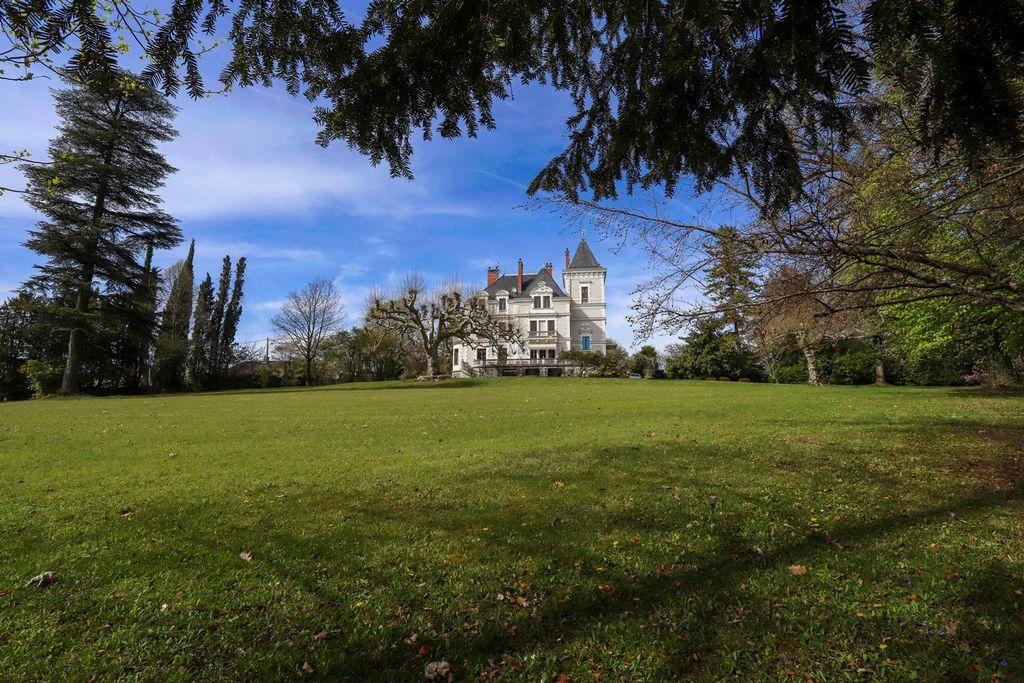
Nestled on the verdant heights of Aix-les-Bains, Le Castel Bisolet is a stunning historic property built in 1895. Combining Belle Époque charm with modern potential, this estate offers unparalleled views of the Belledonne mountain range and a prime location near the heart of Aix-les-Bains.
Property Highlights:
Land & Grounds: Spanning approximately 2 hectares, the property includes lush green spaces, a gentle south-facing slope, a 2,500 m2 vegetable garden, and an orchard bordered by fencing walls. A grand driveway leads to the house, complemented by a secondary service entrance. The estate also features a historic well, providing water for gardening and outdoor needs.
Historic Trees: The property boasts century-old trees, including a remarkable plane tree that shades the house and provides refreshing comfort on summer days.
The Main Residence:
Size: Approximately 200 m2 floor area, offering generous space and elegant layouts.
Ground Floor: A welcoming entrance leads to a library lounge, a vast living room with a bow window, a formal dining room, and a spacious kitchen with adjoining vestibules.
First Floor: Features two interconnecting rooms with balcony access, a luxurious suite with a master bedroom, a west-facing balcony, a large bathroom, and an extensive dressing area. Additional rooms include another bedroom with a private toilet and a separate bathroom with toilet facilities.
Second Floor: Originally servant quarters, this level has been converted into a contemporary apartment with a large living area, kitchen, one en-suite bedroom, two additional bedrooms, and a shared bathroom. There’s potential for duplex conversion with the attic.
Third Floor: A versatile 30 m2 space, once a painter’s workshop, includes a mezzanine and panoramic views. This area can be developed into a triplex with attic access.
Basement: Semi-buried, it includes a boiler room, laundry, storage spaces, and a winter garden/veranda. Additional possibilities include a spa, cinema room, or outdoor kitchen.
Additional Wing: A small north-facing annex with three rooms connected by a spiral staircase, ideal for guest accommodations or creative projects.
Location Benefits:
Just 5 minutes by car or 20 minutes on foot from the city center.
Proximity to schools, healthcare facilities, thermal baths, and cultural attractions.
Accessibility to renowned ski resorts like Megève, Courchevel, and Val Thorens, all within 1.5 hours’ drive.
Connectivity:
Quick access to major transport hubs, including Chambery Airport (20 minutes), Lyon-St. Exupéry Airport (58 minutes), and Geneva International Airport (51 minutes).
Paris is only 3h15min via TGV, with 22 direct trips daily.
The Aix-les-Bains Lifestyle:
A city steeped in history and culture, Aix-les-Bains offers a unique blend of wellness, leisure, and sophistication. With its spa heritage, largest freshwater marina in France, golf course, racetrack, and proximity to top ski destinations, it’s an idyllic place for luxury living. Festivals, museums, and a vibrant arts scene enhance the quality of life here. Ver más Ver menos Timeless Elegance in Aix-les-Bains – Le Castel Bisolet
Nestled on the verdant heights of Aix-les-Bains, Le Castel Bisolet is a stunning historic property built in 1895. Combining Belle Époque charm with modern potential, this estate offers unparalleled views of the Belledonne mountain range and a prime location near the heart of Aix-les-Bains.
Property Highlights:
Land & Grounds: Spanning approximately 2 hectares, the property includes lush green spaces, a gentle south-facing slope, a 2,500 m2 vegetable garden, and an orchard bordered by fencing walls. A grand driveway leads to the house, complemented by a secondary service entrance. The estate also features a historic well, providing water for gardening and outdoor needs.
Historic Trees: The property boasts century-old trees, including a remarkable plane tree that shades the house and provides refreshing comfort on summer days.
The Main Residence:
Size: Approximately 200 m2 floor area, offering generous space and elegant layouts.
Ground Floor: A welcoming entrance leads to a library lounge, a vast living room with a bow window, a formal dining room, and a spacious kitchen with adjoining vestibules.
First Floor: Features two interconnecting rooms with balcony access, a luxurious suite with a master bedroom, a west-facing balcony, a large bathroom, and an extensive dressing area. Additional rooms include another bedroom with a private toilet and a separate bathroom with toilet facilities.
Second Floor: Originally servant quarters, this level has been converted into a contemporary apartment with a large living area, kitchen, one en-suite bedroom, two additional bedrooms, and a shared bathroom. There’s potential for duplex conversion with the attic.
Third Floor: A versatile 30 m2 space, once a painter’s workshop, includes a mezzanine and panoramic views. This area can be developed into a triplex with attic access.
Basement: Semi-buried, it includes a boiler room, laundry, storage spaces, and a winter garden/veranda. Additional possibilities include a spa, cinema room, or outdoor kitchen.
Additional Wing: A small north-facing annex with three rooms connected by a spiral staircase, ideal for guest accommodations or creative projects.
Location Benefits:
Just 5 minutes by car or 20 minutes on foot from the city center.
Proximity to schools, healthcare facilities, thermal baths, and cultural attractions.
Accessibility to renowned ski resorts like Megève, Courchevel, and Val Thorens, all within 1.5 hours’ drive.
Connectivity:
Quick access to major transport hubs, including Chambery Airport (20 minutes), Lyon-St. Exupéry Airport (58 minutes), and Geneva International Airport (51 minutes).
Paris is only 3h15min via TGV, with 22 direct trips daily.
The Aix-les-Bains Lifestyle:
A city steeped in history and culture, Aix-les-Bains offers a unique blend of wellness, leisure, and sophistication. With its spa heritage, largest freshwater marina in France, golf course, racetrack, and proximity to top ski destinations, it’s an idyllic place for luxury living. Festivals, museums, and a vibrant arts scene enhance the quality of life here.