712.000 EUR
799.000 EUR
714.700 EUR
603.200 EUR
642.600 EUR
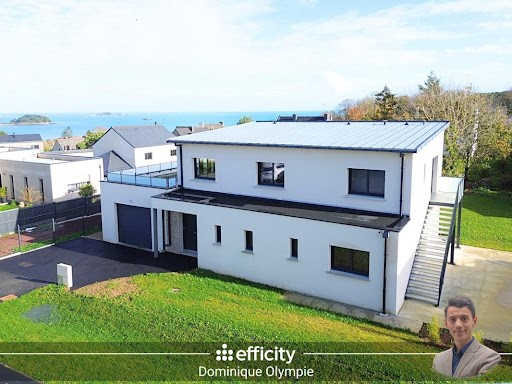
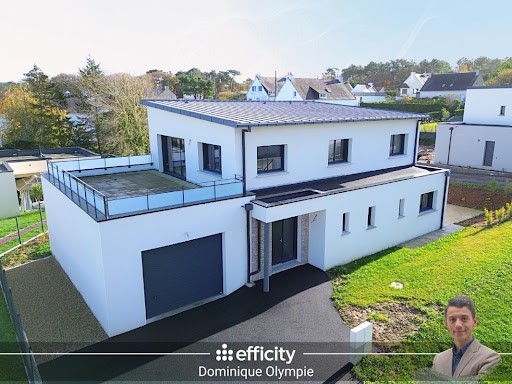
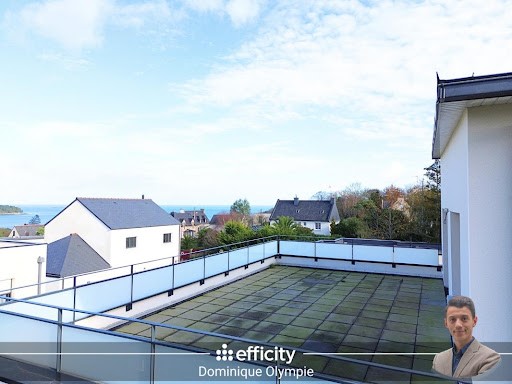
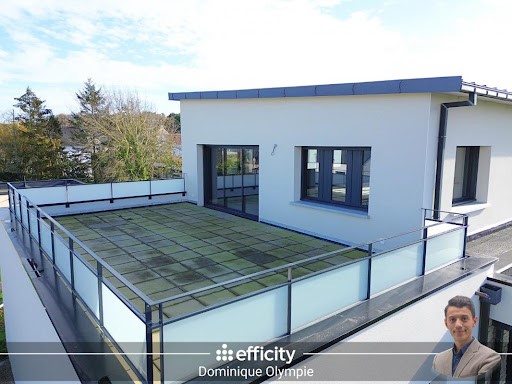
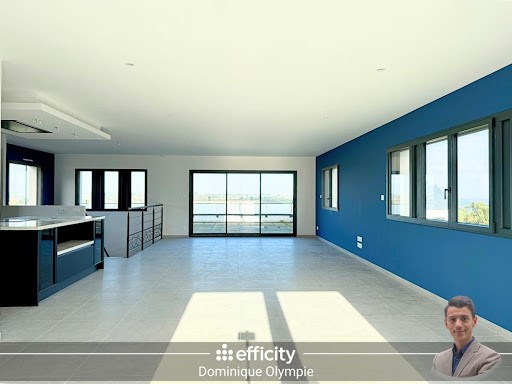
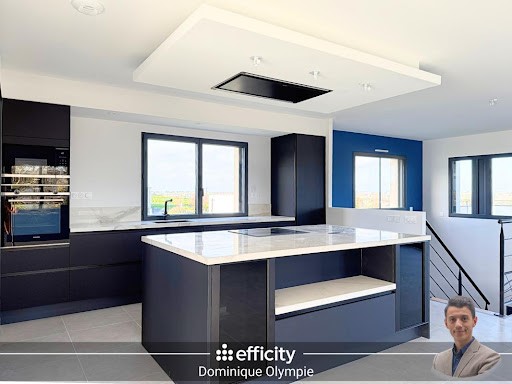
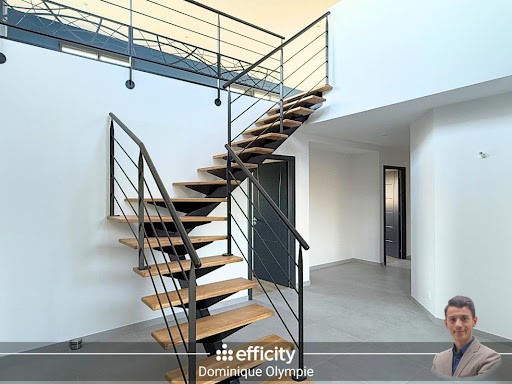
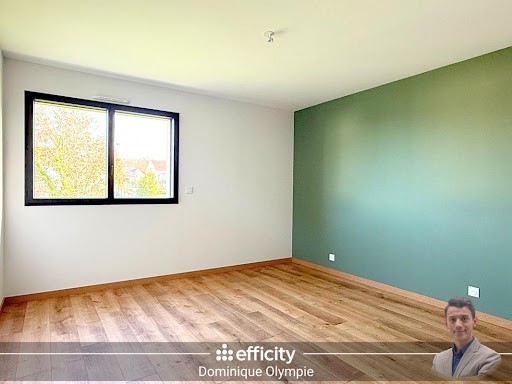
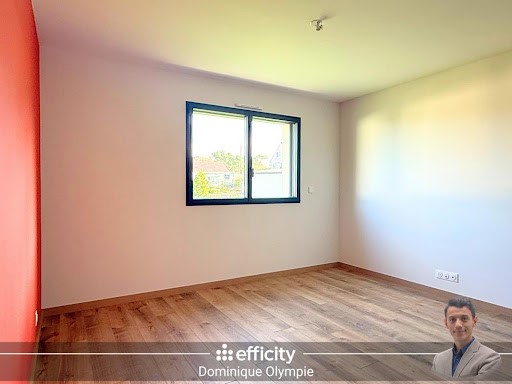
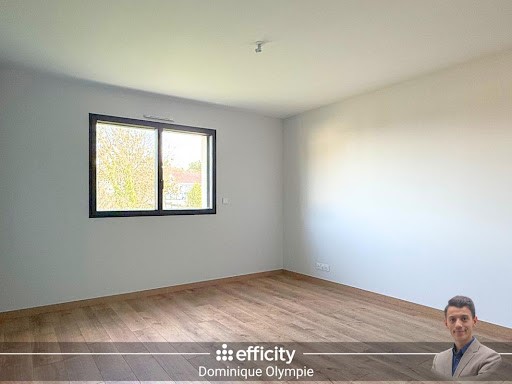
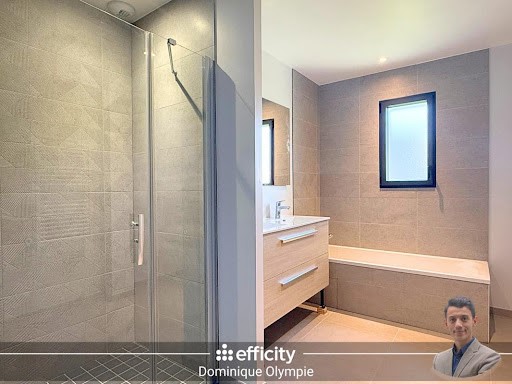
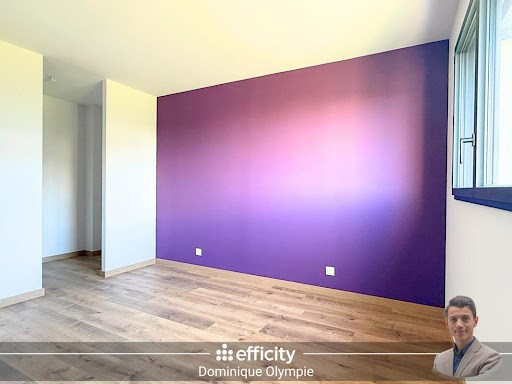
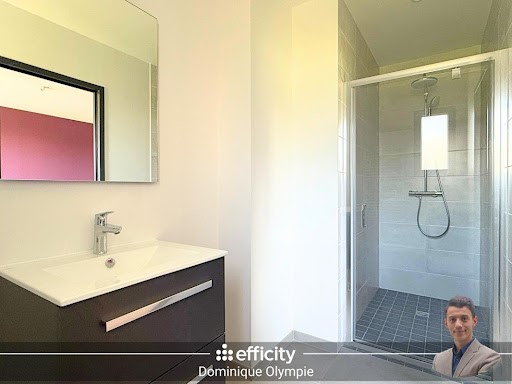
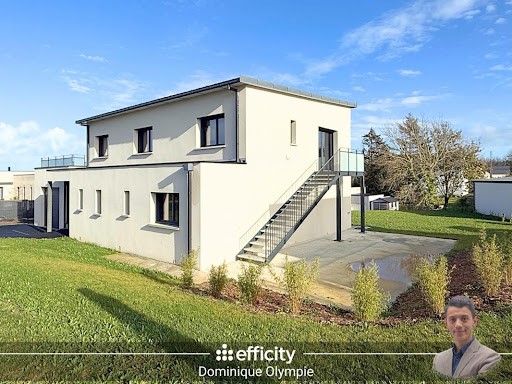
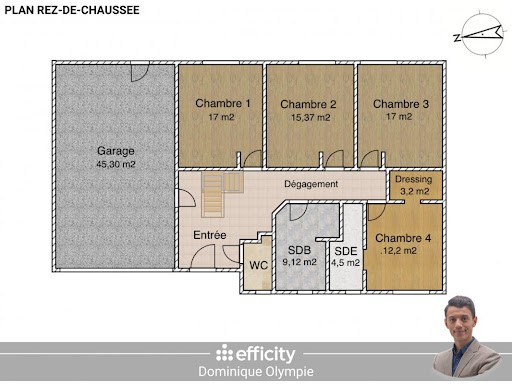
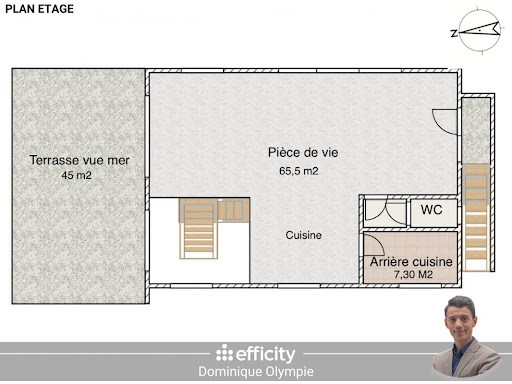
****** This house benefits from a comprehensive insurance policy until 2031. ******
Welcome to this contemporary house built in 2021 to RE-2020 standards, featuring a bright living space of 65 m² and a large 45 m² terrace, both facing the Paimpol bay (180° sea view). Ideally located in Paimpol, close to the Beauport Abbey, this house combines modernity, comfort, and a prime location.
The layout of the house is as follows:
On the ground floor:
- An entrance with stairs leading to the living area.
- A hallway with a large storage space leading to the sleeping area.
- Separate toilet with a hand basin.
- A first bedroom (17 m²).
- A second bedroom (15.37 m²).
- A third bedroom (17 m²) with water supply.
- A master suite (20 m²) with a bedroom, a dressing room, and a bathroom.
- A bathroom (9.12 m²).
On the first floor:
- A living space (66 m²) with a living room open to a fitted and equipped kitchen and a 180° view of the Paimpol bay.
- A utility room (7.3 m²).
- Separate toilet with a hand basin.
Regarding the exterior and annexes:
- A first terrace (45 m²) with sea view, accessible from the living room.
- A second terrace (30 m²) at the back of the house.
- A garage (45 m²) with a laundry area.
- A garden.
Additional information:
- Heating is provided by a heat pump (underfloor heating).
- Hot water production is ensured by the same heat pump.
- Windows are double glazed and equipped with electric roller shutters with centralized control.
- The house is connected to the mains drainage.
- Energy diagnosis A (RE 2020 standards).
- The 788 m² plot is fully fenced.
This ideally located house in a quiet area in Paimpol is a must-see. For any inquiries, please contact Dominique OLYMPIE at ... or by email at ... , leaving your contact details. Ver más Ver menos 22500 PAIMPOL – SECTEUR CALME – PAVILLON 2021 – 6 PIÈCES – 4 CHAMBRES (DONT UNE SUITE PARENTALE) – SÉJOUR/CUISINE 66 M² – SURFACE HABITABLE DE 179 M² – NORMES RE 2020 – DIAGNOSTIC ÉNERGÉTIQUE A
****** Cette maison bénéficie d'une garantie dommage ouvrage jusqu'en 2031. ******
Bienvenue dans cette maison contemporaine de 2021 aux normes RE-2020, qui offre une pièce de vie lumineuse de 65 m² et une grande terrasse de 45 m², toutes deux orientées vers la baie de Paimpol (vue 180° sur la mer). Idéalement située à Paimpol, proche de l’abbaye de Beauport, cette maison allie modernité, confort et emplacement privilégié.
L'agencement de la maison est le suivant :
Au rez-de-chaussée :
- Une entrée avec un escalier menant à la pièce de vie.
- Un dégagement avec un grand espace de rangement qui mène à la partie nuit.
- Des toilettes indépendantes avec un lave main.
- Une première chambre (17 m²).
- Une seconde chambre (15,37 m²).
- Une troisième chambre (17 m²) avec une arrivée d’eau.
- Une suite parentale (20 m²) avec une chambre, un dressing et une salle d’eau.
- Une salle de bain (9,12 m²).
À l’étage :
- Une pièce de vie (66 m²) avec un salon séjour ouverte sur une cuisine aménagée et équipée et une vue à 180° sur la baie de Paimpol.
- Une arrière cuisine (7,3 m²)
- Des toilettes indépendantes avec un lave main.
Concernant l’extérieur et les annexes :
- Une première terrasse (45 m²) avec vue mer. On y accède par le séjour.
- Une deuxième terrasse (30 m²) à l’arrière de la maison.
- Un garage (45 m²) avec espace buanderie.
- Un jardin.
Informations complémentaires :
- Le chauffage est produit par une pompe à chaleur (chauffage au sol).
- La production d'eau chaude est assurée par cette même pompe à chaleur.
- Les fenêtres sont en double vitrage et équipées de volets roulants électrique avec centralisation.
- La maison est raccordé au tout à l'égout.
- Diagnostic énergétique À (normes RE 2020)
- La parcelle de 788 m² est entièrement clôturée.
Cette maison idéalement située dans un secteur calme, à Paimpol, est à visiter rapidement. Pour tout contact, adressez-vous à Dominique OLYMPIE au ... ou par mail à ... en laissant vos coordonnées.
-
Les informations sur les risques auxquels ce bien est exposé sont disponibles sur le site Georisque : georisques. gouv. fr
Dominique Olympie - EI - est Agent Commercial mandataire en immobilier, immatriculé au Registre Spécial des Agents Commerciaux du Tribunal de Commerce de Le mans sous le n°892844937.
Siège social du mandant : effiCity, 48 avenue de Villiers - 75017 PARIS - Société par Actions Simplifiée, société au capital de 132 373,05 euros, immatriculée au RCS Paris 497 617 746 et titulaire de la Carte professionnelle CPI ... CCI Paris IDF - Caisse de Garantie : GALIAN Assurances 89 rue de la Boétie 75008 Paris 22500 PAIMPOL - QUIET AREA - 2021 HOUSE - 6 ROOMS - 4 BEDROOMS (INCLUDING A PARENTAL SUITE) - LIVING ROOM/KITCHEN 66 M² - LIVING AREA OF 179 M² - RE 2020 STANDARDS - ENERGY DIAGNOSIS A
****** This house benefits from a comprehensive insurance policy until 2031. ******
Welcome to this contemporary house built in 2021 to RE-2020 standards, featuring a bright living space of 65 m² and a large 45 m² terrace, both facing the Paimpol bay (180° sea view). Ideally located in Paimpol, close to the Beauport Abbey, this house combines modernity, comfort, and a prime location.
The layout of the house is as follows:
On the ground floor:
- An entrance with stairs leading to the living area.
- A hallway with a large storage space leading to the sleeping area.
- Separate toilet with a hand basin.
- A first bedroom (17 m²).
- A second bedroom (15.37 m²).
- A third bedroom (17 m²) with water supply.
- A master suite (20 m²) with a bedroom, a dressing room, and a bathroom.
- A bathroom (9.12 m²).
On the first floor:
- A living space (66 m²) with a living room open to a fitted and equipped kitchen and a 180° view of the Paimpol bay.
- A utility room (7.3 m²).
- Separate toilet with a hand basin.
Regarding the exterior and annexes:
- A first terrace (45 m²) with sea view, accessible from the living room.
- A second terrace (30 m²) at the back of the house.
- A garage (45 m²) with a laundry area.
- A garden.
Additional information:
- Heating is provided by a heat pump (underfloor heating).
- Hot water production is ensured by the same heat pump.
- Windows are double glazed and equipped with electric roller shutters with centralized control.
- The house is connected to the mains drainage.
- Energy diagnosis A (RE 2020 standards).
- The 788 m² plot is fully fenced.
This ideally located house in a quiet area in Paimpol is a must-see. For any inquiries, please contact Dominique OLYMPIE at ... or by email at ... , leaving your contact details.