757.878 EUR
4 hab
6 dorm
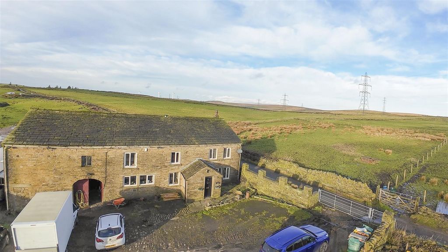
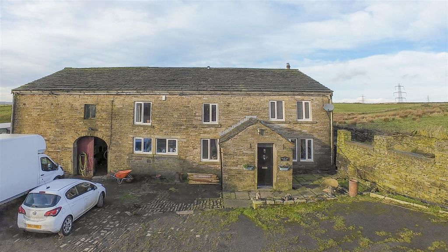
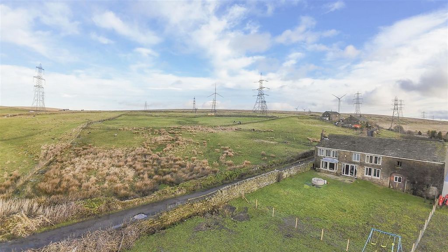
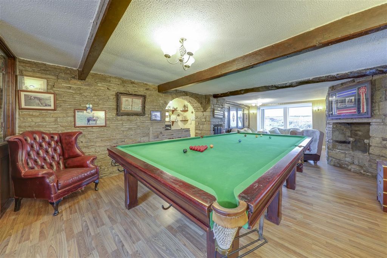
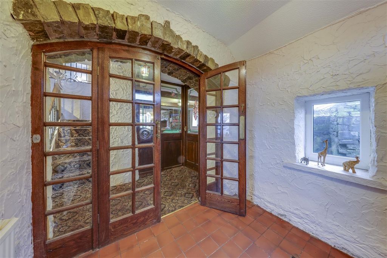
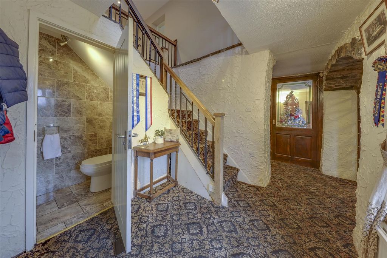
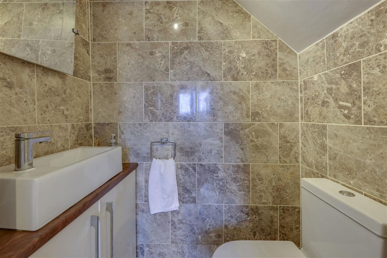
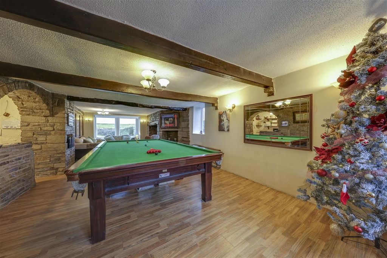
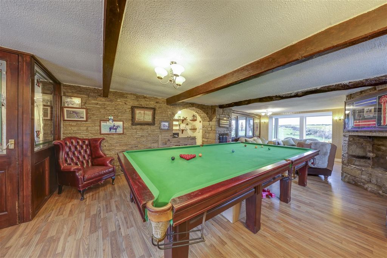
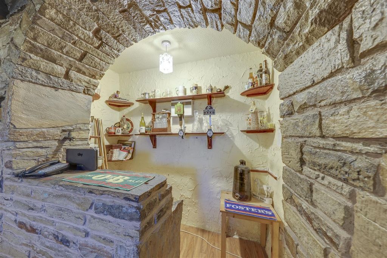
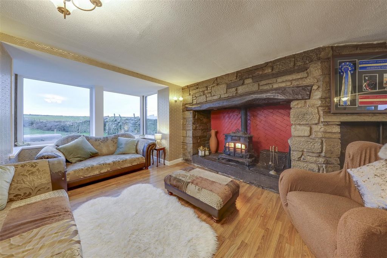
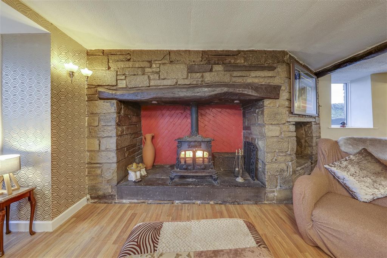
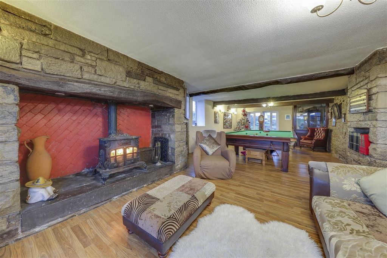
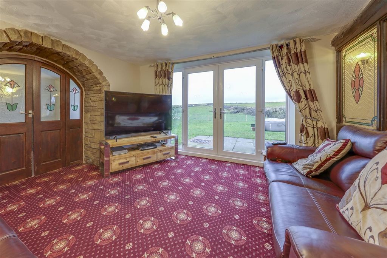
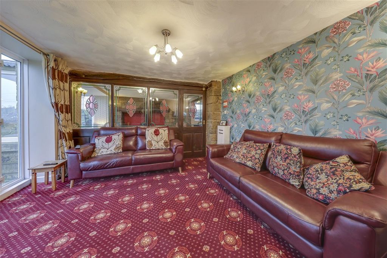
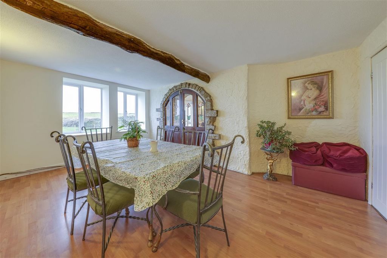
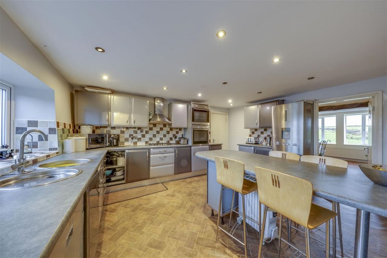
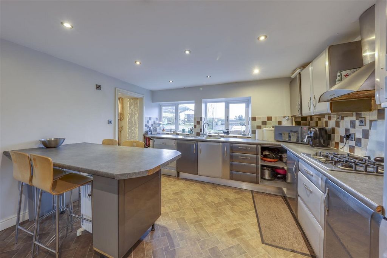
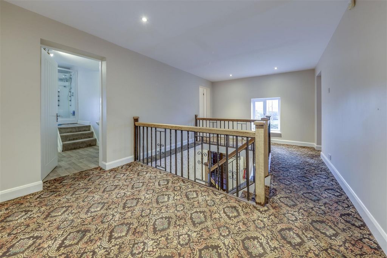
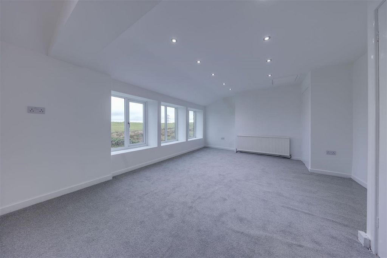
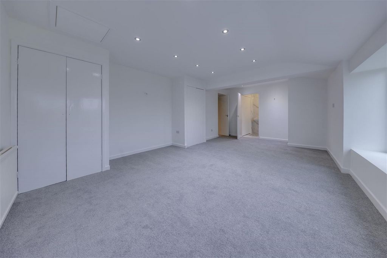
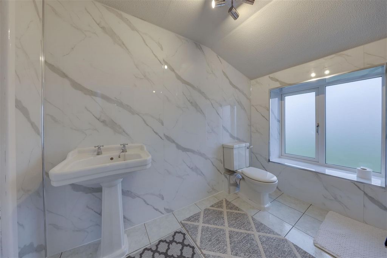
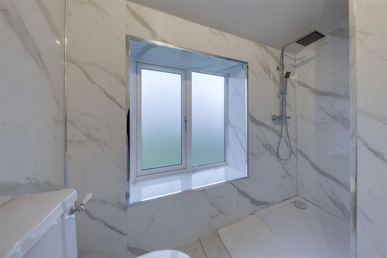
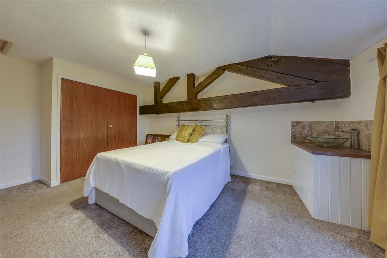
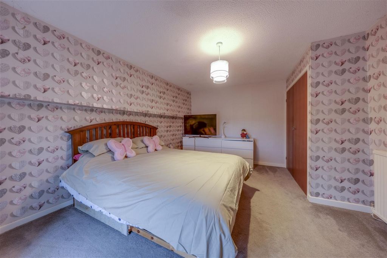
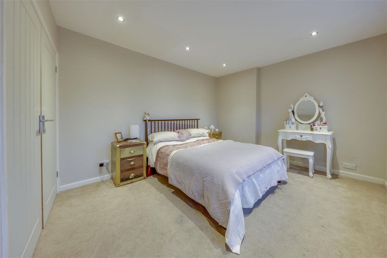
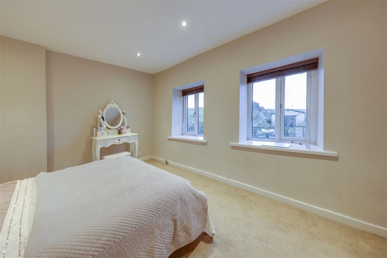
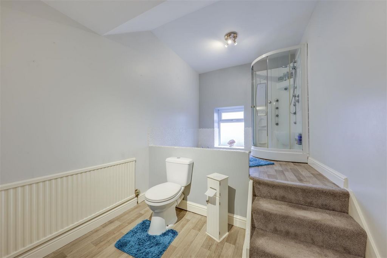

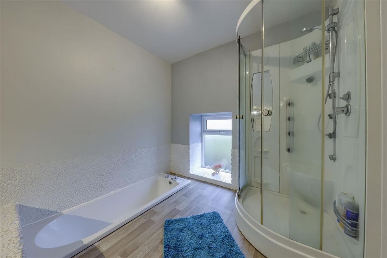
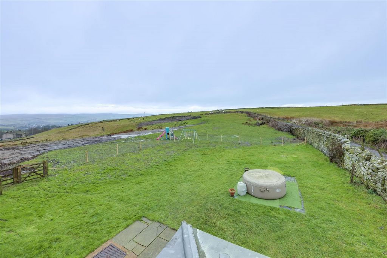
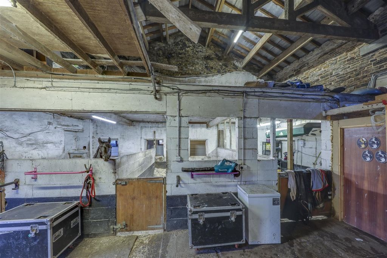
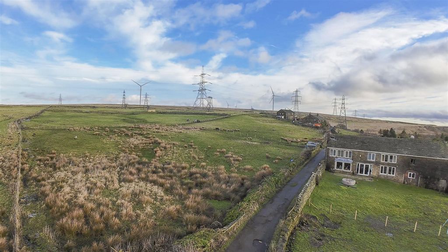
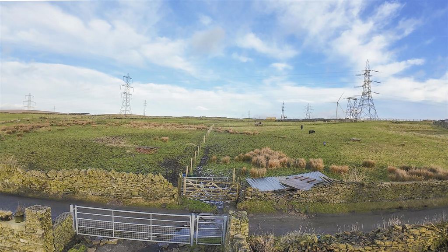
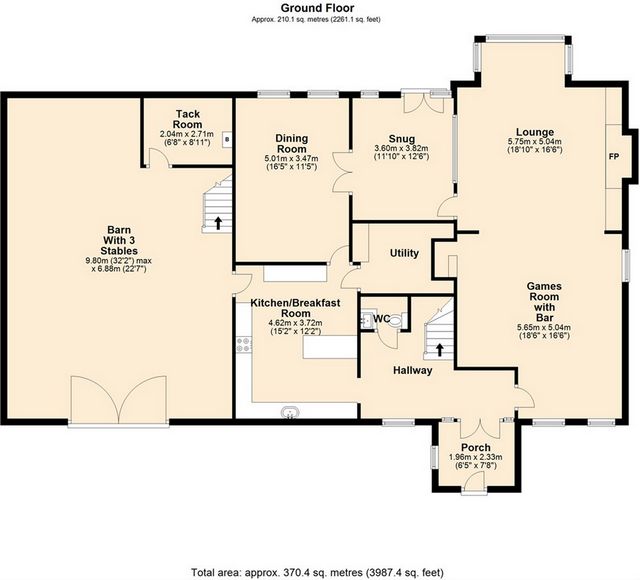

Tenure: Freehold
Stamp Duty: 0% up to £250,000, 5% of the amount between £250,001 & £925,000, 10% of the amount between £925,001 & £1,500,000, 12% of the remaining amount above £1,500,000. For some purchases, an additional surcharge may be payable on properties with a sale price of £40,000 and over. Please call us for any clarification on the new Stamp Duty system or to find out what this means for your purchase. Disclaimer F&C - Unless stated otherwise, these details may be in a draft format subject to approval by the property's vendors. Your attention is drawn to the fact that we have been unable to confirm whether certain items included with this property are in full working order. Any prospective purchaser must satisfy themselves as to the condition of any particular item and no employee of Fine & Country has the authority to make any guarantees in any regard. The dimensions stated have been measured electronically and as such may have a margin of error, nor should they be relied upon for the purchase or placement of furnishings, floor coverings etc. Details provided within these property particulars are subject to potential errors, but have been approved by the vendor(s) and in any event, errors and omissions are excepted. These property details do not in any way, constitute any part of an offer or contract, nor should they be relied upon solely or as a statement of fact. In the event of any structural changes or developments to the property, any prospective purchaser should satisfy themselves that all appropriate approvals from Planning, Building Control etc, have been obtained and complied with.Features:
- Garden
- Parking Ver más Ver menos Reduced Price - For Quick Sale - Farmhouse with Attached Barn having 3 stables, amounting to almost 4,000sqft in all plus approximately 5.5 acres of land in all. Barn had past planning permission for conversion to a 3-4 bedroom separate dwelling. Situated in a semi-rural location off Todmorden Road, adjoining open countryside and with great "sunset views". Viewing Highly Recommended - By Appointment Only, Exclusively Through Our Rawtenstall Office.Heap Hey Farm, Todmorden Old Road, Bacup, is a 4 bedroom home with 4 reception areas and 2 bathrooms, plus an attached barn which itself currently houses 3 stables and a tack room and which previously had planning for conversion to a separate 3-4 bedroom dwelling. Outside, in addition to ample off road parking and an enclosed rear garden, the property comes with land which we understand amounts to approximately 5.5 acres in all. Set back from Todmorden Road, the property still enjoys easy main road access and convenience, while also sitting in a lovely semi-rural setting adjacent to open countryside.Internally, this property briefly comprises: Entrance Porch, Hallway with Downstairs WC, Kitchen / Breakfast Room, Utility Room, Dining Room, Snug, Lounge open plan to Games Room with Bar, /barn with 3 Stables, Tack Room. Off the first floor Landing are Bedroom 1 with En-Suite Shower Room and Store, Bedrooms 2-4 and Family Bathroom. Separately, above the Barn is a first floor Landing with Mezzanine area. Externally, the property has an enclosed Rear Garden, with ample off road Parking to the front and Gated Access to Land which we understand to be approximately 5 acres in all.Situated in a semi-rural position, on the verge of open countryside, this property is perfectly positioned to take advantage of open aspects and a great "sunset view" over Valley outlooks. With all that semi-rural living has to offer, Heap Hay Farm really does a sense of rurality, yet with main road convenience and connectivity. Porch - 1.96m x 2.33m (6'5" x 7'8") - Hallway - 3.73m x 6.02m (12'3" x 19'9") - Wc - Games Room With Bar - 5.65m x 5.04m (18'6" x 16'6") - Lounge - 5.75m x 5.04m (18'10" x 16'6") - Snug - 3.60m x 3.82m (11'10" x 12'6") - Dining Room - 5.01m x 3.47m (16'5" x 11'5") - Kitchen/Breakfast Room - 4.62m x 3.72m (15'2" x 12'2") - Utility - 2.52m x 2.22m (8'3" x 7'3") - Landing - 5.65 x 3.17 (18'6" x 10'4") - Bedroom 1 - 4.11m x 6.75m (13'6" x 22'2") - En-Suite Shower Room - 2.78 x 2.0 (9'1" x 6'6") - Bedroom 2 - 5.16m x 3.83m (16'11" x 12'7") - Bedroom 3 - 4.58m x 3.59m (15'0" x 11'9") - Bedroom 4 - 3.23m x 4.58m (10'7" x 15'0") - Family Bathroom - 2.45m x 4.36m (8'0" x 14'4") - Store - Barn With 3 Stables - 9.80m x 6.88m (32'2" x 22'7") - Tack Room - 2.04m x 2.71m (6'8" x 8'11") - Mezzanine - 9.84m x 3.96m (32'3" x 13'0") - Ample Parking - Rear Enclosed Garden - Gated Access To Land - Agents Notes - Council Tax: Band 'G'.
Tenure: Freehold
Stamp Duty: 0% up to £250,000, 5% of the amount between £250,001 & £925,000, 10% of the amount between £925,001 & £1,500,000, 12% of the remaining amount above £1,500,000. For some purchases, an additional surcharge may be payable on properties with a sale price of £40,000 and over. Please call us for any clarification on the new Stamp Duty system or to find out what this means for your purchase. Disclaimer F&C - Unless stated otherwise, these details may be in a draft format subject to approval by the property's vendors. Your attention is drawn to the fact that we have been unable to confirm whether certain items included with this property are in full working order. Any prospective purchaser must satisfy themselves as to the condition of any particular item and no employee of Fine & Country has the authority to make any guarantees in any regard. The dimensions stated have been measured electronically and as such may have a margin of error, nor should they be relied upon for the purchase or placement of furnishings, floor coverings etc. Details provided within these property particulars are subject to potential errors, but have been approved by the vendor(s) and in any event, errors and omissions are excepted. These property details do not in any way, constitute any part of an offer or contract, nor should they be relied upon solely or as a statement of fact. In the event of any structural changes or developments to the property, any prospective purchaser should satisfy themselves that all appropriate approvals from Planning, Building Control etc, have been obtained and complied with.Features:
- Garden
- Parking Obniżona cena - Na szybką sprzedaż - Dom rustykalny z dołączoną stodołą z 3 stajniami, o łącznej powierzchni prawie 4,000 stóp kwadratowych oraz około 5,5 akrów ziemi. Stodoła miała wcześniejsze pozwolenie na budowę na przekształcenie w oddzielne mieszkanie z 3-4 sypialniami. Położony w półwiejskiej okolicy przy Todmorden Road, przylegającej do otwartej wsi i ze wspaniałymi widokami na zachód słońca. Gorąco polecam oglądanie - tylko po wcześniejszym umówieniu, wyłącznie w naszym biurze Rawtenstall.Heap Hey Farm, Todmorden Old Road, Bacup, to dom z 4 sypialniami z 4 recepcjami i 2 łazienkami, a także dołączoną stodołą, w której obecnie mieszczą się 3 stajnie i siodlarnia, a która wcześniej miała plany przekształcenia w oddzielne mieszkanie z 3-4 sypialniami. Na zewnątrz, oprócz dużego parkingu terenowego i zamkniętego ogrodu z tyłu, nieruchomość posiada ziemię, która, jak rozumiemy, wynosi w sumie około 5,5 akra. Położona z dala od Todmorden Road, nieruchomość nadal cieszy się łatwym dostępem do głównej drogi i wygodą, a jednocześnie znajduje się w pięknej, półwiejskiej okolicy przylegającej do otwartej wsi.Wewnętrznie, ta nieruchomość składa się z: ganku wejściowego, korytarza z WC na dole, kuchni / pokoju śniadaniowego, pomieszczenia gospodarczego, jadalni, przytulnego, salonu otwartego na pokój gier z barem, /stodoły z 3 stajniami, siodlarni. Na pierwszym piętrze znajduje się sypialnia 1 z łazienką z prysznicem i schowkiem, sypialnie 2-4 i łazienka rodzinna. Oddzielnie nad Stodołą znajduje się podest na pierwszym piętrze z antresolą. Na zewnątrz nieruchomość posiada ogrodzony ogród z tyłu, z dużym parkingiem terenowym z przodu i ogrodzonym dostępem do terenu, który rozumiemy jako około 5 akrów w sumie.Położona w półwiejskim miejscu, na skraju otwartego krajobrazu, ta nieruchomość jest doskonale usytuowana, aby wykorzystać otwarte aspekty i wspaniały "widok na zachód słońca" z widokiem na dolinę. Biorąc pod uwagę wszystko, co ma do zaoferowania półwiejskie życie, Heap Hay Farm naprawdę daje poczucie wiejskiego charakteru, ale z wygodą i łącznością przy głównej drodze. Ganek - 1,96 m x 2,33 m (6'5" x 7'8") - Przedpokój - 3,73 m x 6,02 m (12'3" x 19'9") - WC - Sala gier z barem - 5,65 m x 5,04 m (18'6" x 16'6") - Salon - 5,75 m x 5,04 m (18 stóp 10 "x 16 stóp") - Przytulny - 3,60 m x 3,82 m (11'10" x 12'6") - Jadalnia - 5,01 m x 3,47 m (16'5" x 11'5") - Kuchnia/Sala śniadaniowa - 4,62 m x 3,72 m (15'2" x 12'2") - Użytkowe - 2,52 m x 2,22 m (8'3" x 7'3") - Lądowanie - 5,65 x 3,17 (18'6" x 10'4") - Sypialnia 1 - 4,11 m x 6,75 m (13'6" x 22'2") - Łazienka z prysznicem - 2,78 x 2,0 (9'1" x 6'6") - Sypialnia 2 - 5,16 m x 3,83 m (16'11" x 12'7") - Sypialnia 3 - 4,58 m x 3,59 m (15'0" x 11'9") - Sypialnia 4 - 3,23 m x 4,58 m (10'7" x 15'0") - Łazienka rodzinna - 2,45 m x 4,36 m (8'0" x 14'4") - Sklep- Stodoła z 3 stajniami - 9,80 m x 6,88 m (32'2" x 22'7") - Pomieszczenie na siodło - 2,04 m x 2,71 m (6'8" x 8'11") - Antresola - 9,84 m x 3,96 m (32'3" x 13'0") - Duży parking - Tylny ogrodzony ogród - Ogrodzony dostęp do terenu - Uwagi agentów - Podatek lokalny: pasmo "G".
Kadencja: Freehold
Opłata skarbowa: 0% do 250 000 GBP, 5% kwoty od 250 001 GBP do 925 000 GBP, 10% kwoty od 925 001 GBP do 1 500 000 GBP, 12% pozostałej kwoty powyżej 1 500 000 GBP. W przypadku niektórych zakupów może być należna dodatkowa opłata za nieruchomości o cenie sprzedaży 40 000 GBP i więcej. Zadzwoń do nas, aby uzyskać wyjaśnienia dotyczące nowego systemu opłaty skarbowej lub dowiedzieć się, co to oznacza dla Twojego zakupu. Zrzeczenie się odpowiedzialności F&C - O ile nie zaznaczono inaczej, te szczegóły mogą być w formacie roboczym, który podlega zatwierdzeniu przez sprzedawców nieruchomości. Zwraca się uwagę na fakt, że nie byliśmy w stanie potwierdzić, czy niektóre przedmioty wchodzące w skład tej właściwości są w pełni sprawne. Każdy potencjalny nabywca musi upewnić się co do stanu każdego konkretnego przedmiotu, a żaden pracownik Fine & Country nie jest upoważniony do udzielania jakichkolwiek gwarancji w jakimkolwiek zakresie. Podane wymiary zostały zmierzone elektronicznie i jako takie mogą być obarczone marginesem błędu, ani nie należy na nich polegać przy zakupie lub montażu mebli, wykładzin podłogowych itp. Szczegóły zawarte w tych szczegółach nieruchomości są podatne na potencjalne błędy, ale zostały zatwierdzone przez sprzedawcę (sprzedawców) i w każdym przypadku błędy i pominięcia są wykluczone. Te szczegóły dotyczące nieruchomości w żaden sposób nie stanowią żadnej części oferty lub umowy, ani nie należy na nich polegać wyłącznie lub jako stwierdzenie faktów. W przypadku jakichkolwiek zmian konstrukcyjnych lub rozbudowy nieruchomości, każdy potencjalny nabywca powinien upewnić się, że wszystkie odpowiednie zgody od Planowania Przestrzennego, Nadzoru Budowlanego itp. zostały uzyskane i spełnione.Features:
- Garden
- Parking Verlaagde prijs - Voor snelle verkoop - Boerderij met aangebouwde schuur met 3 stallen, wat neerkomt op bijna 4.000 vierkante voet in totaal plus ongeveer 5,5 hectare grond in totaal. Barn had in het verleden een bouwvergunning voor verbouwing tot een aparte woning met 3-4 slaapkamers. Gelegen op een semi-landelijke locatie bij Todmorden Road, aangrenzend aan het open landschap en met een prachtig uitzicht op de zonsondergang. Bezichtiging sterk aanbevolen - alleen op afspraak, uitsluitend via ons kantoor in Rawtenstall.Heap Hey Farm, Todmorden Old Road, Bacup, is een huis met 4 slaapkamers met 4 ontvangstruimtes en 2 badkamers, plus een aangebouwde schuur die zelf momenteel 3 stallen en een zadelkamer herbergt en die eerder plannen had voor verbouwing tot een aparte woning met 3-4 slaapkamers. Buiten wordt het pand, naast voldoende off-road parking en een omheinde achtertuin, geleverd met land waarvan we begrijpen dat het in totaal ongeveer 5,5 hectare bedraagt. Het pand ligt achter Todmorden Road en geniet nog steeds van gemakkelijke toegang tot de hoofdweg en gemak, terwijl het ook in een mooie semi-landelijke omgeving ligt die grenst aan het open landschap.Intern bestaat deze woning in het kort uit: Entree Veranda, Hal met toilet beneden, Keuken / Ontbijtruimte, Bijkeuken, Eetkamer, Knus, Lounge open plan naar speelkamer met bar, /schuur met 3 stallen, zadelkamer. Op de overloop op de eerste verdieping bevinden zich slaapkamer 1 met en-suite badkamer met douche en winkel, slaapkamers 2-4 en een familiebadkamer. Separaat, boven de schuur is een overloop op de eerste verdieping met mezzanine. Extern heeft het pand een omheinde achtertuin, met voldoende off-road parkeergelegenheid aan de voorzijde en omheinde toegang tot het land waarvan we begrijpen dat het in totaal ongeveer 5 hectare groot is.Gelegen op een semi-landelijke locatie, aan de rand van open landschap, is deze woning perfect gepositioneerd om te profiteren van open aspecten en een geweldig "uitzicht op de zonsondergang" over de uitzichten op de vallei. Met alles wat het semi-landelijke leven te bieden heeft, geeft Heap Hay Farm echt een gevoel van landelijkheid, maar met het gemak en de connectiviteit van de hoofdweg. Veranda - 1,96 mx 2,33 m (6'5 "x 7'8") - Hal - 3,73 mx 6,02 m (12'3" x 19'9") - Wc- Speelkamer met bar - 5,65 m x 5,04 m (18'6 "x 16'6") - Woonkamer - 5,75 m x 5,04 m (18'10" x 16'6") - Knus - 3,60 m x 3,82 m (11'10" x 12'6") - Eetkamer - 5,01 mx 3,47 m (16'5 "x 11'5") - Keuken / ontbijtruimte - 4,62 mx 3,72 m (15'2 "x 12'2") - Utiliteit - 2,52 m x 2,22 m (8'3 "x 7'3") - Overloop - 5,65 x 3,17 (18'6" x 10'4") - Slaapkamer 1 - 4.11mx 6.75m() (13'6" x 22'2") - En-suite badkamer met douche - 2.78 x 2.0 (9'1" x 6'6") - Slaapkamer 2 - 5.16mx 3.83m (16'11" x 12'7") - Slaapkamer 3 - 4.58mx 3.59m (15'0" x 11'9") - Slaapkamer 4 - 3.23mx 4.58m (10'7" x 15'0") - Familie badkamer - 2,45 mx 4,36 m (8'0 "x 14'4") - Winkel- Schuur met 3 stallen - 9,80 m x 6,88 m (32'2" x 22'7") - Zadelkamer - 2,04 m x 2,71 m (6'8 "x 8'11") - Mezzanine - 9,84 m x 3,96 m (32'3" x 13'0") - Ruime parkeergelegenheid - Achterzijde omheinde tuin - Omheinde toegang tot land - Agenten Notes - Gemeentebelasting: Band 'G'.
Ambtstermijn: Eigendom
Zegelrecht: 0% tot £ 250.000, 5% van het bedrag tussen £ 250.001 en £ 925.000, 10% van het bedrag tussen £ 925.001 en £ 1.500.000, 12% van het resterende bedrag boven £ 1.500.000. Voor sommige aankopen kan een extra toeslag verschuldigd zijn voor eigendommen met een verkoopprijs van £ 40.000 en meer. Bel ons voor meer informatie over het nieuwe zegelrechtsysteem of om erachter te komen wat dit betekent voor uw aankoop. Disclaimer F&C - Tenzij anders vermeld, kunnen deze gegevens in een conceptformaat worden opgesteld, onder voorbehoud van goedkeuring door de verkopers van de accommodatie. Uw aandacht wordt gevestigd op het feit dat we niet hebben kunnen bevestigen of bepaalde items die bij deze woning zijn inbegrepen, in volledige staat verkeren. Elke potentiële koper moet zich vergewissen van de staat van een bepaald artikel en geen enkele werknemer van Fine & Country heeft de bevoegdheid om in welk opzicht dan ook garanties te geven. De vermelde afmetingen zijn elektronisch gemeten en kunnen als zodanig een foutmarge hebben, en er mag ook niet op worden vertrouwd voor de aankoop of plaatsing van meubels, vloerbedekkingen enz. De gegevens in deze eigendomsgegevens zijn onder voorbehoud van mogelijke fouten, maar zijn goedgekeurd door de verkoper(s) en in ieder geval zijn fouten en weglatingen voorbehouden. Deze eigendomsgegevens maken op geen enkele manier deel uit van een aanbod of contract, en er mag ook niet op worden vertrouwd of uitsluitend of als een feitelijke verklaring. In het geval van structurele veranderingen of ontwikkelingen aan het onroerend goed, moet elke potentiële koper zich ervan vergewissen dat alle passende goedkeuringen van Planning, Building Control enz. zijn verkregen en nageleefd.Features:
- Garden
- Parking