CARGANDO...
North Ferriby - Casa y vivienda unifamiliar se vende
816.255 EUR
Casa y Vivienda unifamiliar (En venta)
2 hab
4 dorm
3 baños
Referencia:
EDEN-T103157078
/ 103157078
Referencia:
EDEN-T103157078
País:
GB
Ciudad:
North Ferriby
Código postal:
HU14 3LS
Categoría:
Residencial
Tipo de anuncio:
En venta
Tipo de inmeuble:
Casa y Vivienda unifamiliar
Habitaciones:
2
Dormitorios:
4
Cuartos de baño:
3
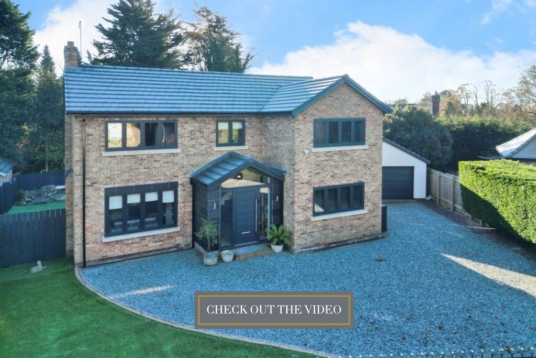

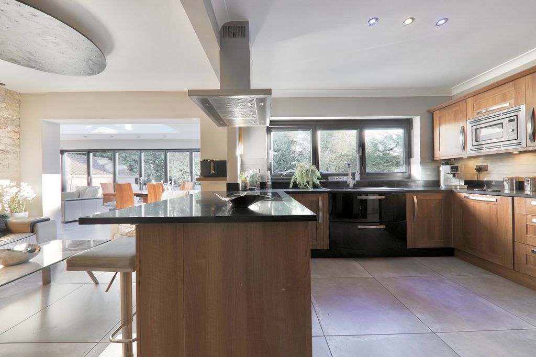
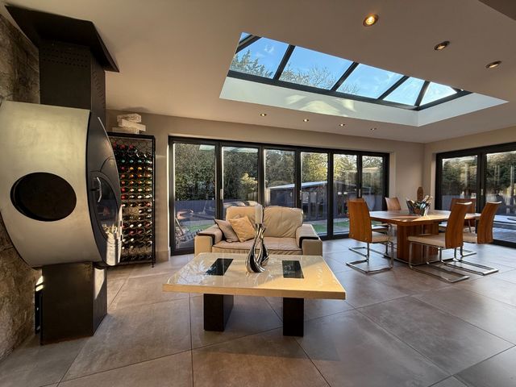
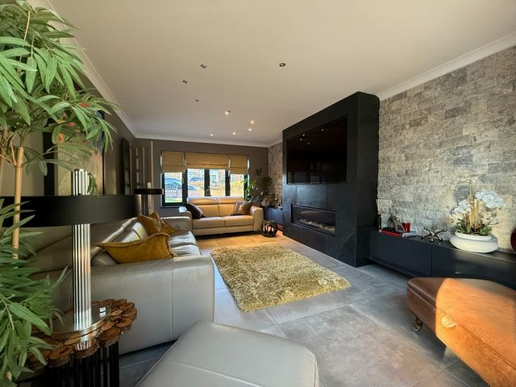
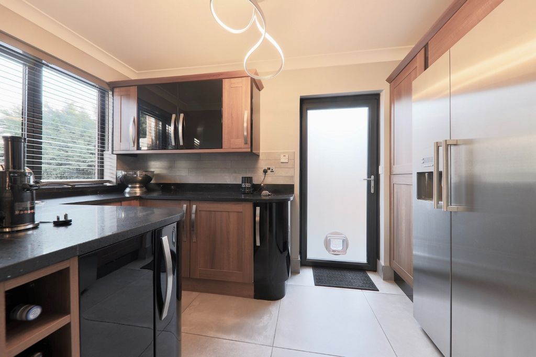
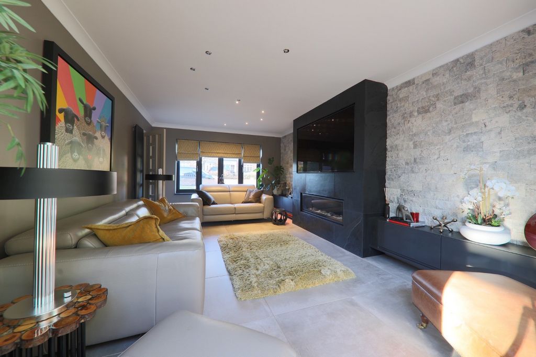
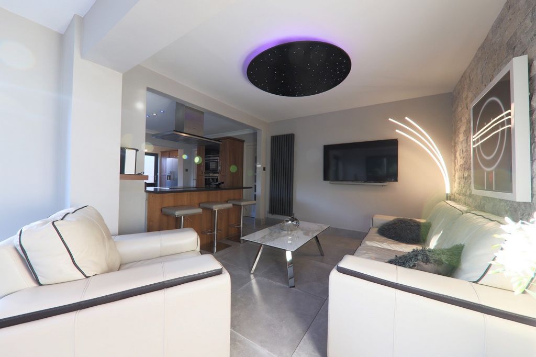

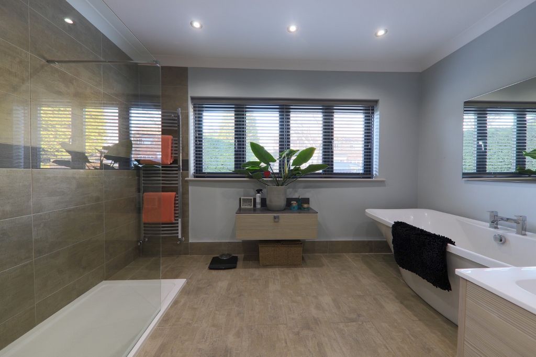


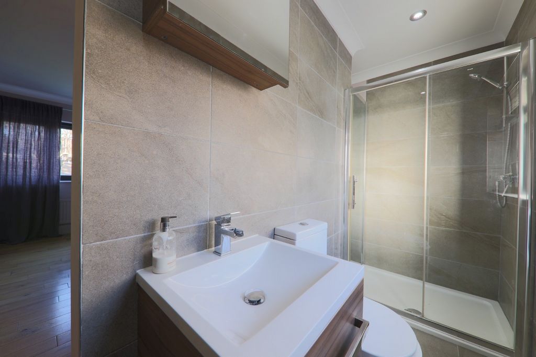

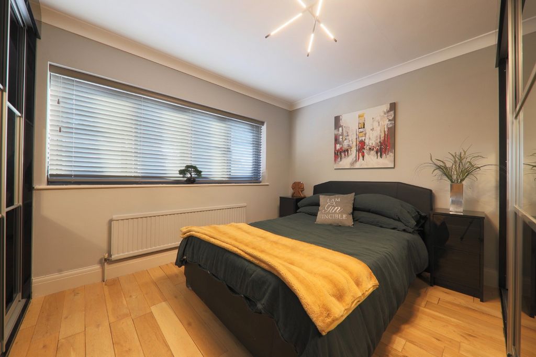
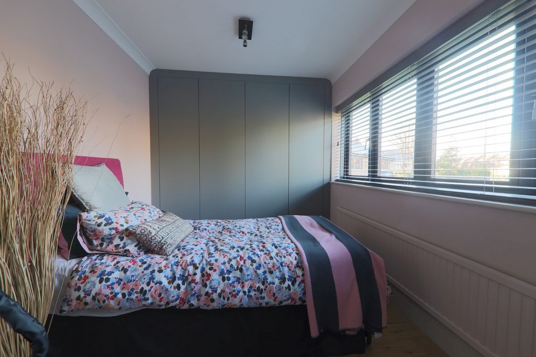
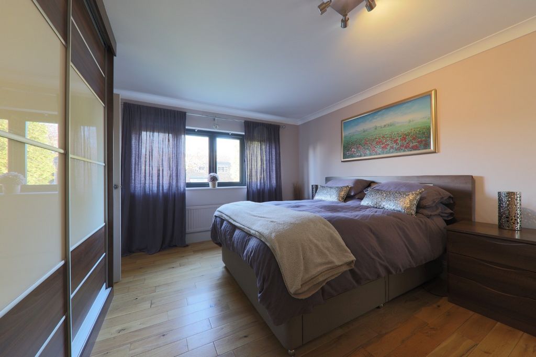
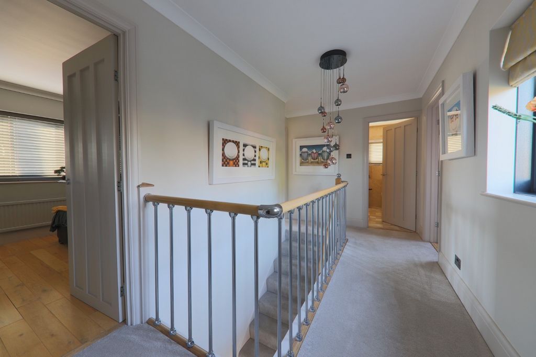
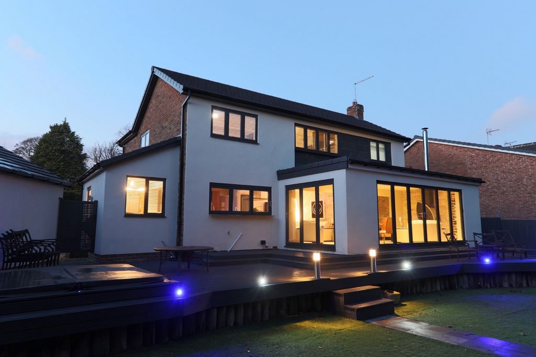
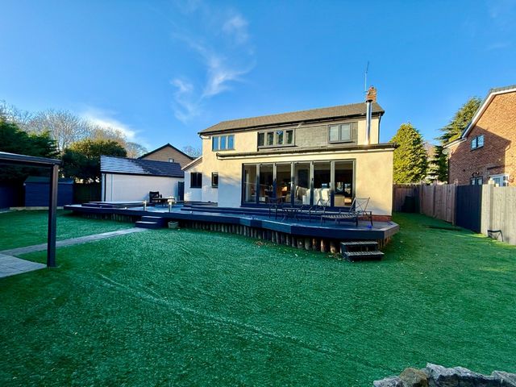

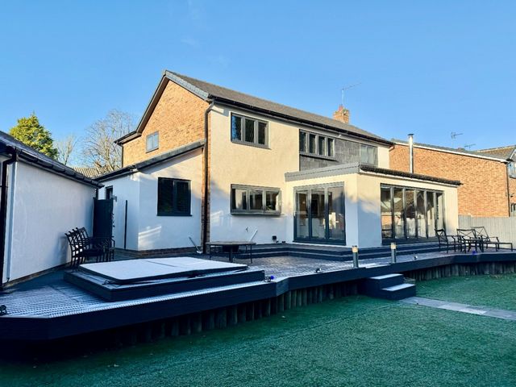
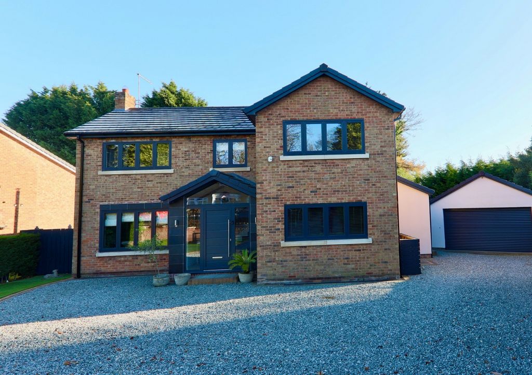


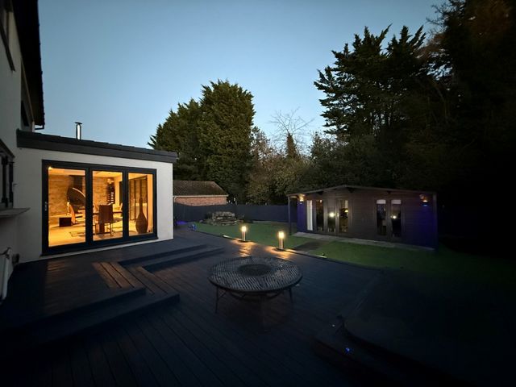


Check out the video!!
AN IMPRESSIVE, HIGH-QUALITY FOUR-BEDROOM, THREE BATHROOM HOME, OFFERING SPACIOUS OPEN-PLAN LIVING, STYLISH DESIGN, AND SUPERB OUTDOOR ENTERTAINING SPACES
This exceptional property offers the best in modern living with approximately 2000 sq ft of beautifully designed space. Tucked behind private electric gates, it features a south-facing plot with ample parking, a double garage, and a versatile garden room.
The ground floor includes a central entrance hall, a living room flowing seamlessly into the orangerie, and a spacious kitchen/diner complete with integrated appliances, granite worktops, and an adjoining utility room. A stylish wood-burning stove and bi-folding doors connect the living space to a south-facing garden, ideal for indoor-outdoor entertaining.
Upstairs, there are four double bedrooms, including a master with en-suite, as well as a family bathroom. With its prime location in a highly regarded village, close to local schools, shops, and excellent transport links, this home is perfect for family life and social occasions.
Our ThoughtsThis home truly offers the best of modern design and lifestyle. The thoughtfulness of the layout and attention to detail make it both highly functional and visually impressive. The open-plan living spaces are ideal for those who enjoy entertaining or simply want a versatile, flowing environment for day-to-day family life.
The living room seamlessly connects to the orangerie, creating a bright and airy space. With its full-width bi-fold doors leading to the south-facing garden, this area brings the outdoors in and is perfect for gatherings or relaxing with a view. The wood-burning stove adds a cosy focal point, while the lantern-style skylight ensures the space is bathed in natural light throughout the day.
The kitchen is another standout feature. Measuring an impressive 22’5” x 10’4”, it combines style and practicality with solid granite worktops, a comprehensive range of integrated appliances, and ample room for dining. The open-plan connection to the well-equipped utility room is an added convenience, making it easy to keep everything organised.
Upstairs, the property continues to impress. The master bedroom is spacious and inviting, with a modern en-suite. The three additional double bedrooms are all generously sized, making them suitable for children, guests, or even a home office. The family bathroom is finished to a high standard, with plenty of space for busy mornings.
The outdoor space is a real highlight. The south-facing garden is both private and practical, with areas for entertaining, relaxing, and everyday enjoyment. The versatile garden room is a great addition, offering endless possibilities, whether you need a home office, gym, or a quiet place to unwind.
Set in one of the region’s most desirable villages, the property combines rural charm with excellent amenities. The local schools are highly regarded, and the village itself is centred around a lovely pond, with shops and services close at hand. Excellent transport links, including the nearby mainline station at Brough with direct access to London Kings Cross, make this property a great choice for families, professionals, or anyone looking for a balance of countryside living and modern convenience.
TenureThe tenure of the property is freehold
Council TaxCouncil Tax is payable to the East Riding of Yorkshire Council. From verbal enquiries we are advised that the property is shown in the Council Tax Property Bandings List in Valuation Band F.*
Fixtures & FittingsCertain fixtures and fittings may be purchased with the property but may be subject to separate negotiation as to price.
Disclaimer*The agent has not had sight of confirmation documents and therefore the buyer is advised to obtain verification from their solicitor or surveyor.
ViewingsStrictly by appointment with the sole agents.
MortgagesWe will be pleased to offer expert advice regarding a mortgage for this property, details of which are available from our Fine and Country Office on ... Your home is at risk if you do not keep up repayments on a mortgage or other loan secured on it.Features:
- Garden Ver más Ver menos INVITING OFFERS BETWEEN £675,000 - £695,000
Check out the video!!
AN IMPRESSIVE, HIGH-QUALITY FOUR-BEDROOM, THREE BATHROOM HOME, OFFERING SPACIOUS OPEN-PLAN LIVING, STYLISH DESIGN, AND SUPERB OUTDOOR ENTERTAINING SPACES
This exceptional property offers the best in modern living with approximately 2000 sq ft of beautifully designed space. Tucked behind private electric gates, it features a south-facing plot with ample parking, a double garage, and a versatile garden room.
The ground floor includes a central entrance hall, a living room flowing seamlessly into the orangerie, and a spacious kitchen/diner complete with integrated appliances, granite worktops, and an adjoining utility room. A stylish wood-burning stove and bi-folding doors connect the living space to a south-facing garden, ideal for indoor-outdoor entertaining.
Upstairs, there are four double bedrooms, including a master with en-suite, as well as a family bathroom. With its prime location in a highly regarded village, close to local schools, shops, and excellent transport links, this home is perfect for family life and social occasions.
Our ThoughtsThis home truly offers the best of modern design and lifestyle. The thoughtfulness of the layout and attention to detail make it both highly functional and visually impressive. The open-plan living spaces are ideal for those who enjoy entertaining or simply want a versatile, flowing environment for day-to-day family life.
The living room seamlessly connects to the orangerie, creating a bright and airy space. With its full-width bi-fold doors leading to the south-facing garden, this area brings the outdoors in and is perfect for gatherings or relaxing with a view. The wood-burning stove adds a cosy focal point, while the lantern-style skylight ensures the space is bathed in natural light throughout the day.
The kitchen is another standout feature. Measuring an impressive 22’5” x 10’4”, it combines style and practicality with solid granite worktops, a comprehensive range of integrated appliances, and ample room for dining. The open-plan connection to the well-equipped utility room is an added convenience, making it easy to keep everything organised.
Upstairs, the property continues to impress. The master bedroom is spacious and inviting, with a modern en-suite. The three additional double bedrooms are all generously sized, making them suitable for children, guests, or even a home office. The family bathroom is finished to a high standard, with plenty of space for busy mornings.
The outdoor space is a real highlight. The south-facing garden is both private and practical, with areas for entertaining, relaxing, and everyday enjoyment. The versatile garden room is a great addition, offering endless possibilities, whether you need a home office, gym, or a quiet place to unwind.
Set in one of the region’s most desirable villages, the property combines rural charm with excellent amenities. The local schools are highly regarded, and the village itself is centred around a lovely pond, with shops and services close at hand. Excellent transport links, including the nearby mainline station at Brough with direct access to London Kings Cross, make this property a great choice for families, professionals, or anyone looking for a balance of countryside living and modern convenience.
TenureThe tenure of the property is freehold
Council TaxCouncil Tax is payable to the East Riding of Yorkshire Council. From verbal enquiries we are advised that the property is shown in the Council Tax Property Bandings List in Valuation Band F.*
Fixtures & FittingsCertain fixtures and fittings may be purchased with the property but may be subject to separate negotiation as to price.
Disclaimer*The agent has not had sight of confirmation documents and therefore the buyer is advised to obtain verification from their solicitor or surveyor.
ViewingsStrictly by appointment with the sole agents.
MortgagesWe will be pleased to offer expert advice regarding a mortgage for this property, details of which are available from our Fine and Country Office on ... Your home is at risk if you do not keep up repayments on a mortgage or other loan secured on it.Features:
- Garden