1.088.135 EUR
4 hab
4 dorm
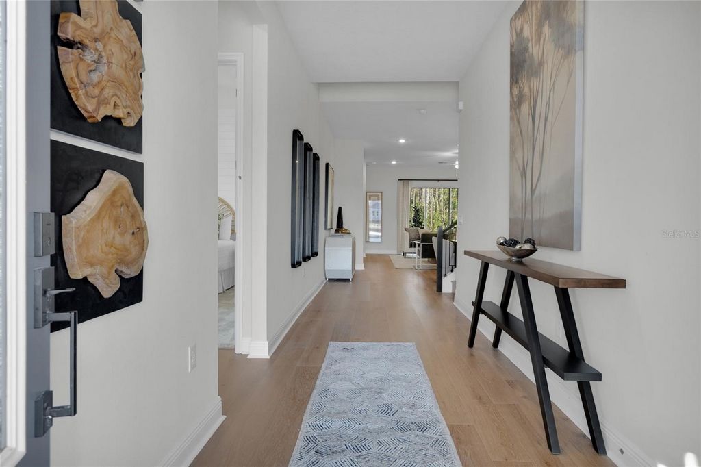

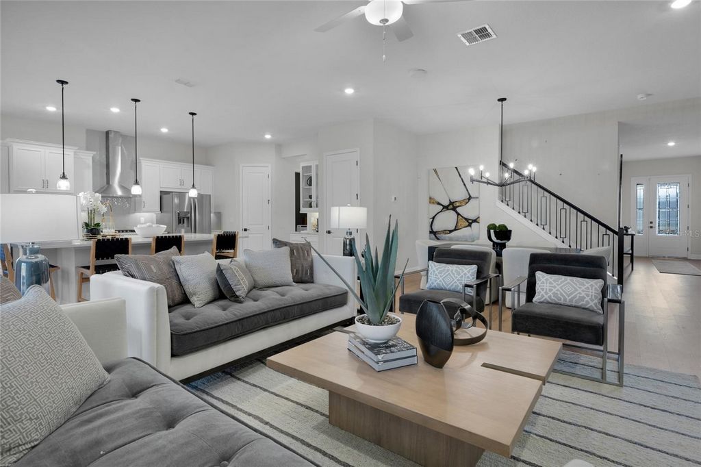
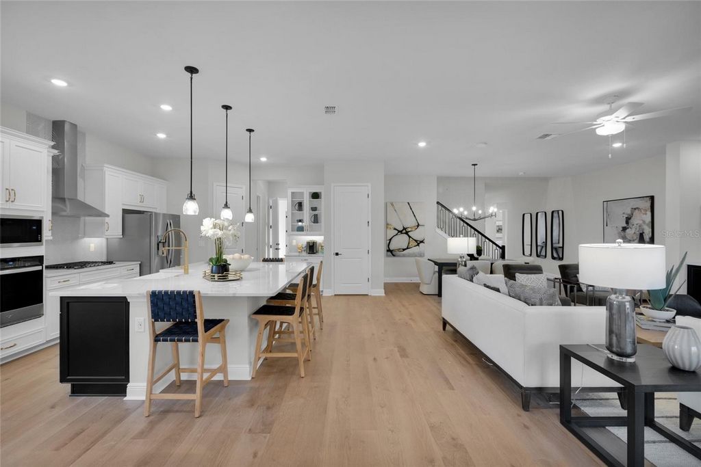
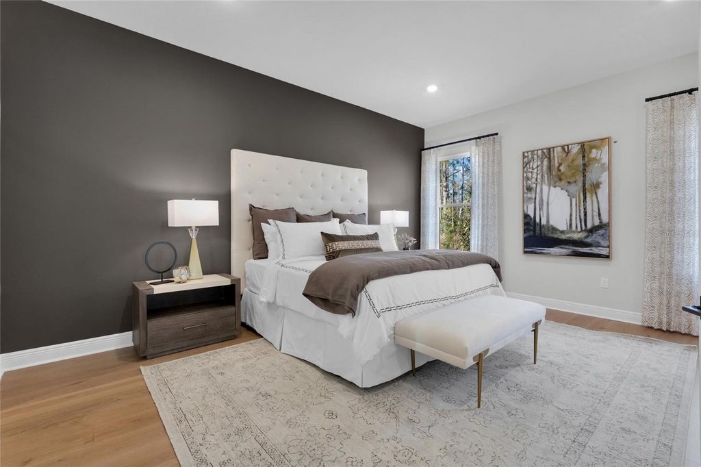
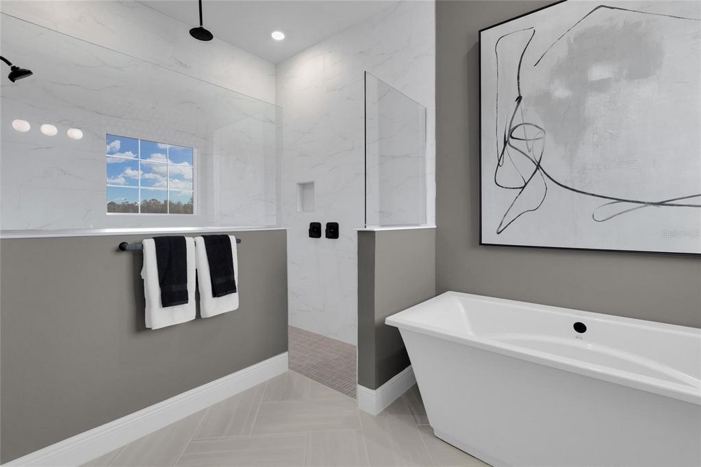
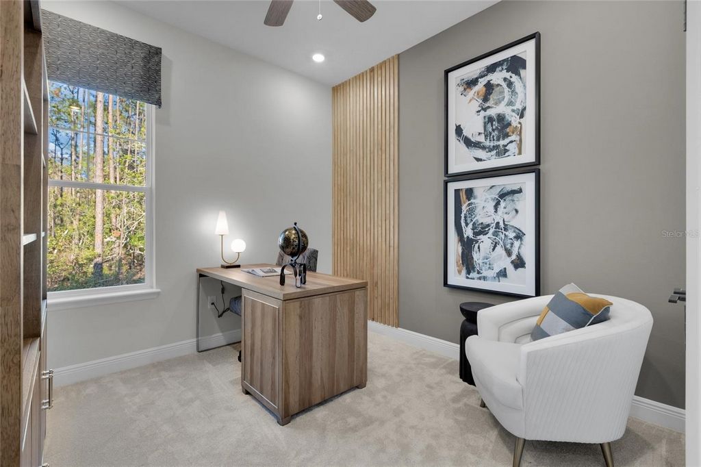
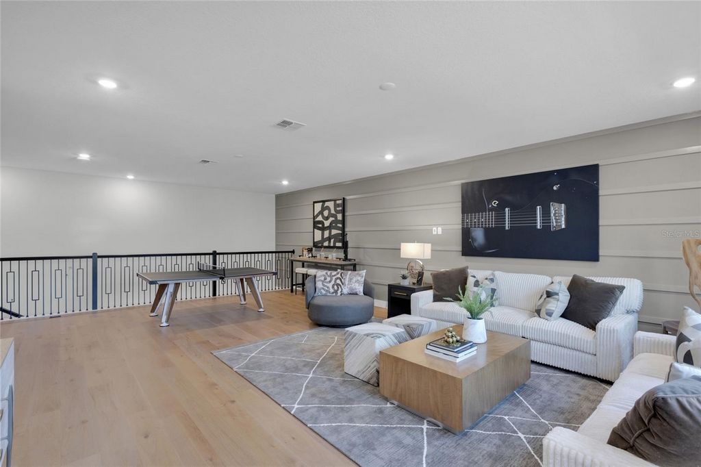
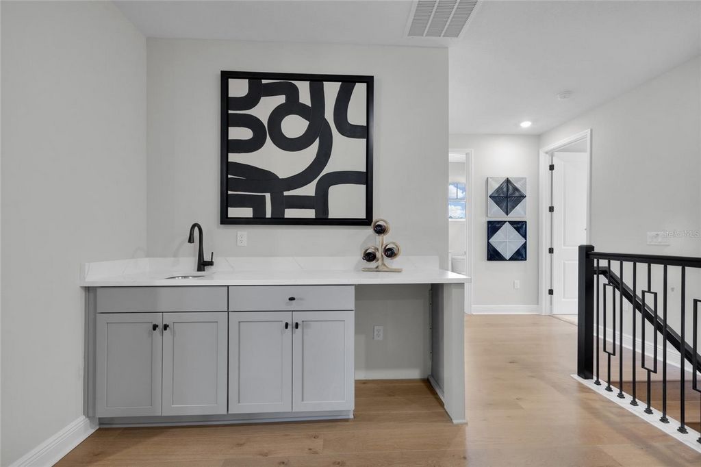
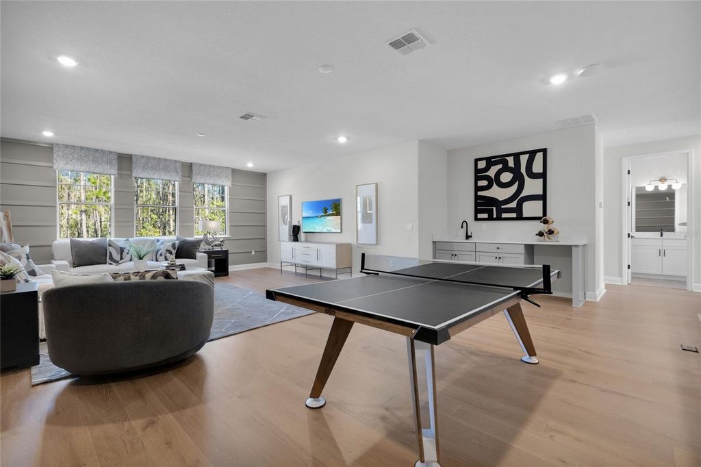
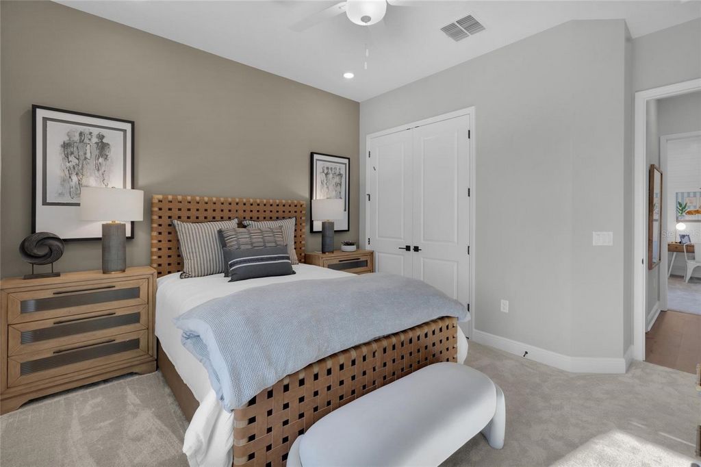
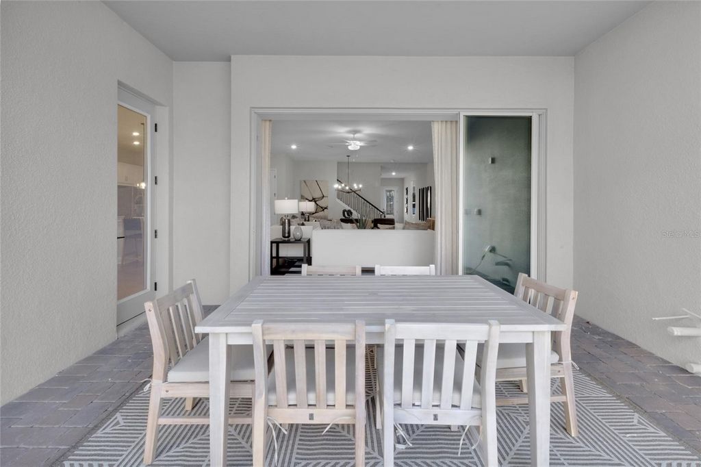
Features:
- Washing Machine Ver más Ver menos Under Construction. Welcome to the Arlington Bonus, a home that masterfully blends elegance, comfort, and functionality. Designed with modern living in mind, this residence combines timeless sophistication with practical features for everyday life. The home’s architectural elements create an inviting sense of space and warmth. First-floor ceilings soar to 9’4†or 10’, while the second floor features bright 9’ ceilings. Luxury ceramic tile flooring enhances the kitchen, bathrooms, foyer, and laundry areas, offering both durability and style. Finishing touches like 5-1/4†baseboards, wood-capped window sills, and textured walls painted in premium Sherwin Williams finishes add character and sophistication. Energy-efficient LED disk lighting, satin nickel door hardware, and decorative rocker light switches provide understated elegance throughout. Pre-wired ceiling fan outlets in all rooms, including the lanai, ensure year-round comfort, while the programmable HVAC system offers effortless climate control. At the heart of the home lies a kitchen designed for both style and function. Upgraded American Woodmark cabinetry with 42†upper cabinets and crown molding provides ample storage. Granite countertops and stainless steel appliances, including a dishwasher, range, and vented microwave, elevate the space. A stainless steel undermount sink with a Moen chrome pull-out faucet simplifies meal prep, and the fully shelved pantry keeps essentials organized. The primary bathroom is a tranquil retreat, with a walk-in shower featuring a glass enclosure and tiled walls. A free-standing tub and raised double vanities with granite countertops complete the spa-like experience. Secondary bathrooms offer tiled walls, water-saving toilets, and polished chrome fixtures, balancing practicality and refinement. The Arlington Bonus is equally stunning outside. Designer concrete roof tiles and cementitious lap siding ensure durability and curb appeal. A brick-paver driveway, lead walkway, and covered lanai create a warm welcome. Professionally designed landscaping with an irrigation system ensures year-round beauty. Energy-efficient Low-E windows and Sherwin Williams Loxon exterior paint enhance insulation and durability, making the home comfortable in all seasons. Advanced technology enhances convenience, with CAT6 dual media outlets, pre-installed wireless access points, and a 30†low-voltage panel ensuring seamless connectivity. Safety features include smoke and carbon monoxide detectors, GFI-protected outlets, and reinforced concrete masonry construction for durability. Additional thoughtful details include a programmable garage door opener, exterior hose bibs, weather-protected outlets, and your choice of a 50-gallon hot water tank or gas tankless heater, depending on the community. Note: The photos included are of the model home and are provided to showcase the craftsmanship and design quality. Take Hamlin Groves Trail and Summerlake Park Boulevard to Bowery Drive. Start by using the middle lane to turn left onto New Independence Parkway and drive for 0.4 miles. Turn right onto Hamlin Groves Trail and continue for 1 mile. Proceed onto Porter Road for 0.5 miles, then continue onto Summerlake Park Boulevard for 1.6 miles. Turn right onto Seidel Road for 0.2 miles and then right again onto Bowery Drive
Features:
- Washing Machine