CARGANDO...
Bradenton - Casa y vivienda unifamiliar se vende
3.647.475 EUR
Casa y Vivienda unifamiliar (En venta)
Referencia:
EDEN-T103044365
/ 103044365
Referencia:
EDEN-T103044365
País:
US
Ciudad:
Bradenton
Código postal:
34211
Categoría:
Residencial
Tipo de anuncio:
En venta
Tipo de inmeuble:
Casa y Vivienda unifamiliar
Superficie:
316 m²
Terreno:
137.593 m²
Habitaciones:
7
Dormitorios:
3
Cuartos de baño:
3
Piscina:
Sí
Lava-vajilla:
Sí
Lavadora:
Sí
PRECIO DEL M² EN LAS LOCALIDADES CERCANAS
| Ciudad |
Precio m2 medio casa |
Precio m2 medio piso |
|---|---|---|
| Florida | 5.241 EUR | 8.502 EUR |
| Loughman | 2.023 EUR | - |
| Palm Beach | 7.576 EUR | 7.975 EUR |
| Fort Lauderdale | 10.582 EUR | - |
| Miami Beach | - | 17.298 EUR |
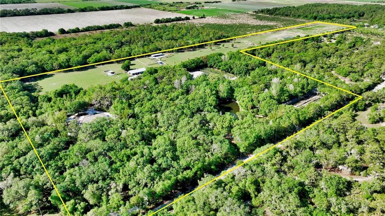


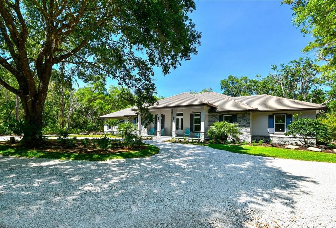

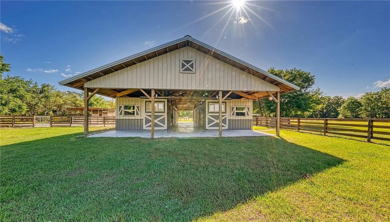



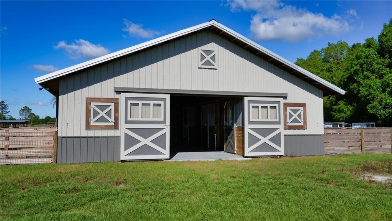
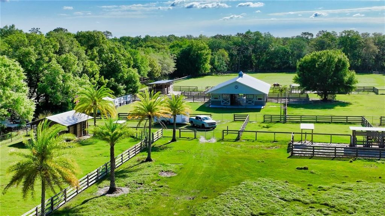



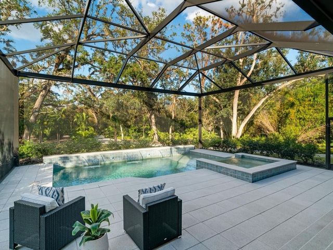
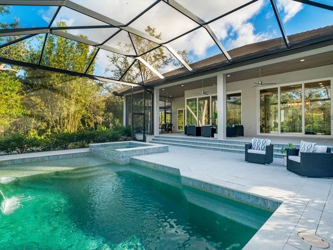

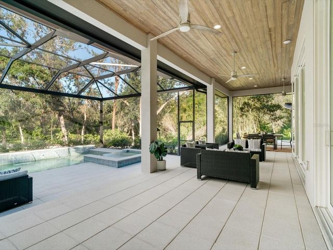
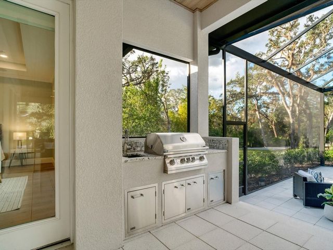

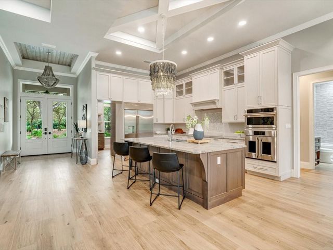
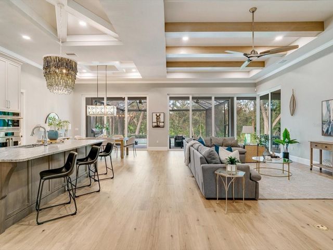
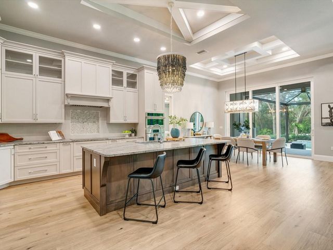


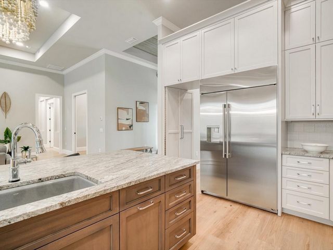

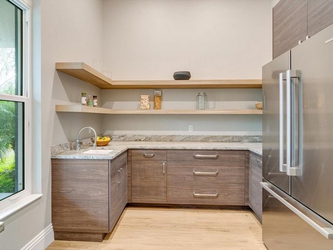
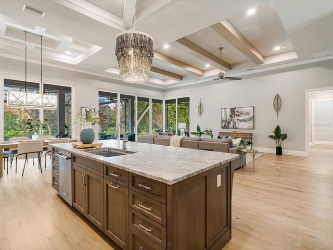
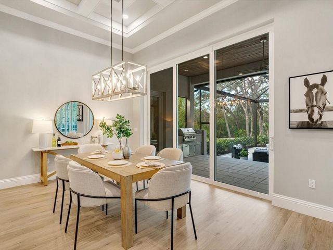

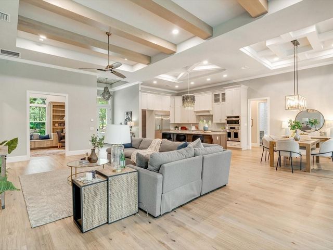
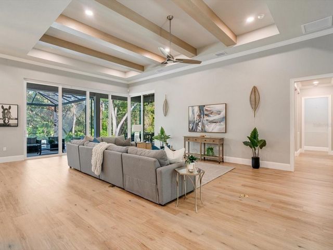

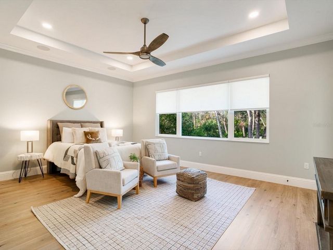


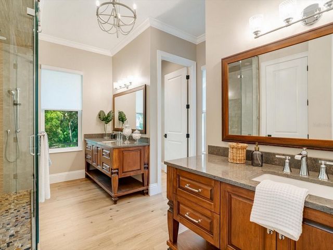
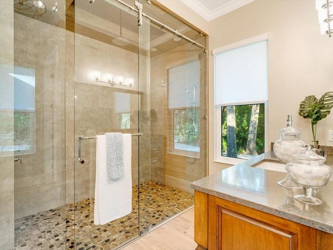

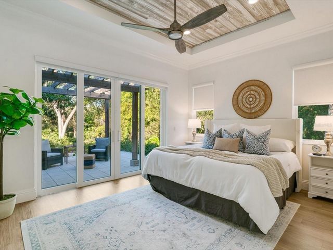

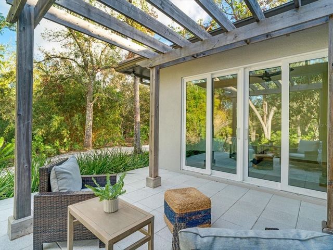

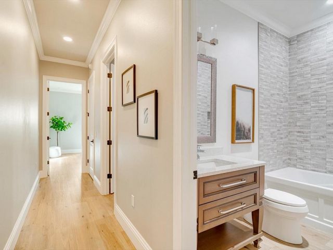


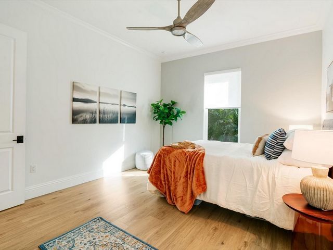
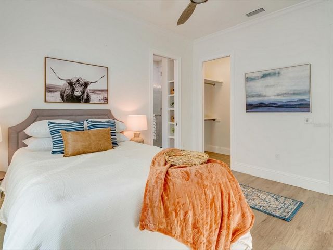


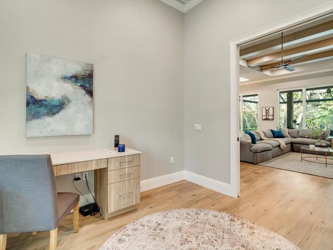
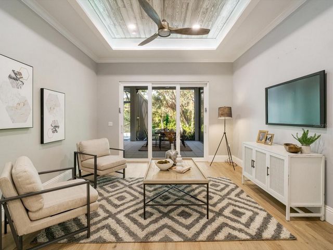
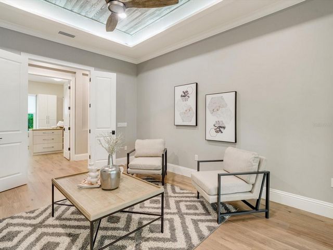
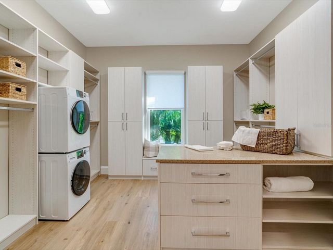


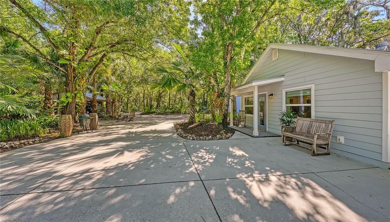

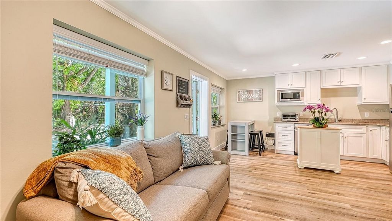
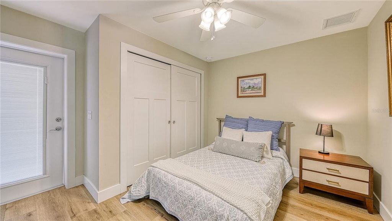
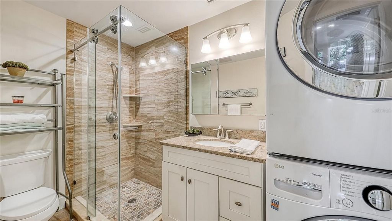
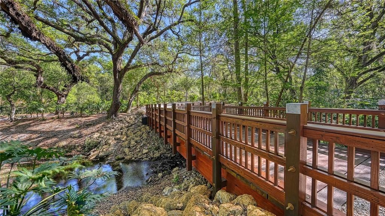

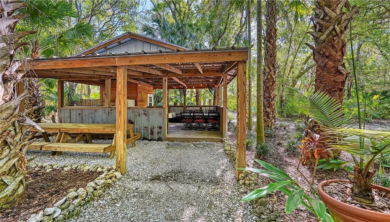
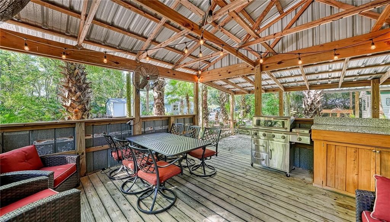
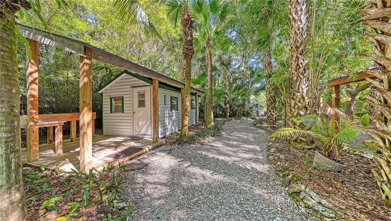

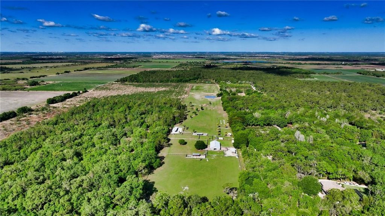

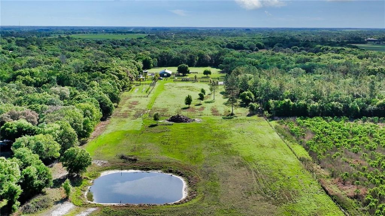
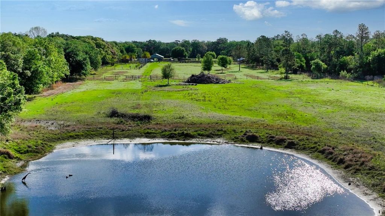
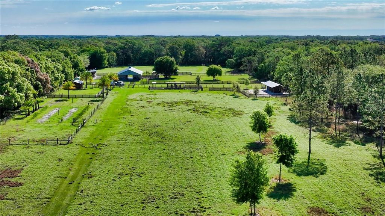


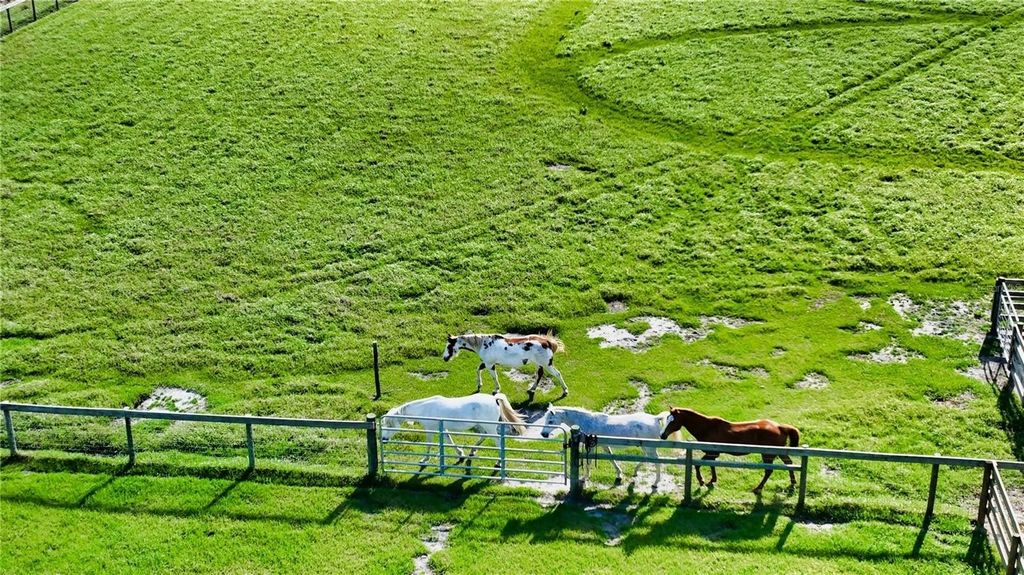
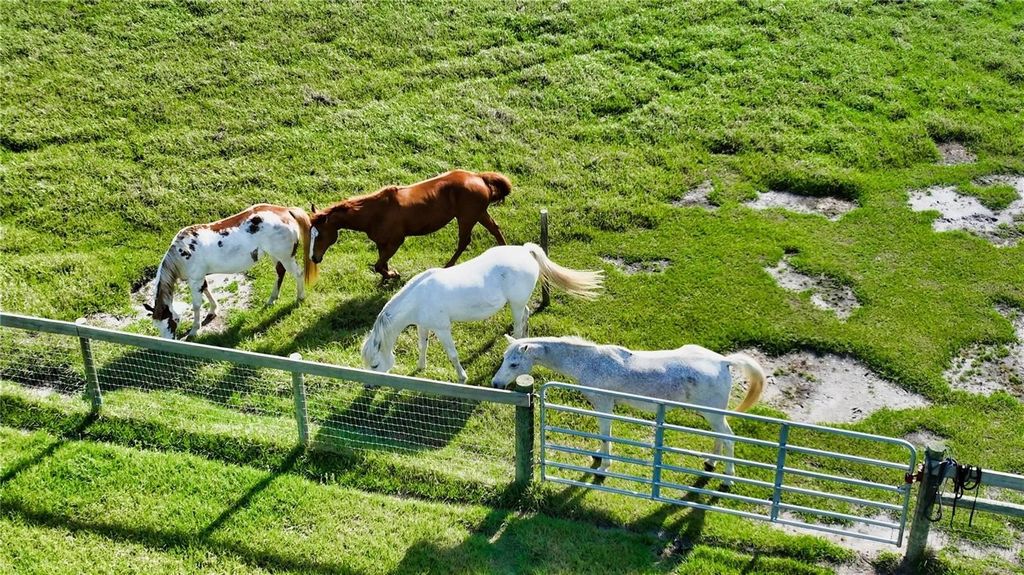


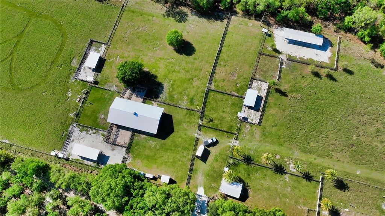
Features:
- SwimmingPool
- Dishwasher
- Washing Machine
- Dining Room Ver más Ver menos A property like this so RARELY comes available! This extraordinary, secluded estate on nearly 35 acres features a recently-completed new construction home and a world-class collection of outbuildings and features that will check all the boxes for any equestrian enthusiast. Ten acres of fenced and cross-fenced pastures surround the barn complex and an additional nine acres of pasture land feature field fencing and a pond. The newly built 72’x36’ main barn houses 6 stalls with padded and monolithic sealed rubber matting. The barn also features a large equipment/hay room, a feed/tack room, a kitchen, and a half bath. Two Florida-style barns and three shed-style barns provide an additional 12 stalls and an extra tack room. Overall, there is ample room to maneuver a horse trailer throughout the property, but you won’t need to as often with the ability to trail ride your own property! Outside of the pasture, the remaining twenty semi-wooded acres feature incredible landscaping, mature oak and cypress trees, private shell-lined nature trails, and a serene pond with fountain, waterfall, and adjacent seating area with firepit. Just beyond the gated main entrance to the property sits an impressive 47’ free-span bridge, built by nationally renowned York Bridge Builders. Crossing Corbit Creek, the bridge leads to the circular drive greeting the brand new, spectacularly built three bedroom, three bathroom main house with an open floor plan and soaring 12’ ceilings throughout. The eat-in kitchen, equipped with KitchenAid and GE Monogram appliances and bar seating, is light and bright as it looks out to a full wall of 10-foot sliding glass doors. There is also a hidden butler’s pantry complete with refrigerator, sink, and an abundance of storage space. The luxurious owner’s wing boasts an art gallery hallway, a large walk-in closet with custom built-ins, an owner’s washer and dryer for added convenience, and a separate sitting area/flex room which could serve as a studio, gym, nursery, etc. The en-suite bathroom offers dual water closets, a full-glass spa-style shower decorated with natural stone, a rainfall shower head, and LED lighting. An adjacent study includes dual built-in desks and custom shelving. In the garage, the air-conditioned exercise room is an ideal place for workouts and storing fitness equipment. On the pool deck, the lanai screen features 40’ Clear Span screening for a full view and appreciation of the live oaks and landscaping along the creek. The gorgeous saltwater pool and spa features a California entry, an autofill feature, and delightful fountains. The Lion Grill in the outdoor cooking station completes the package. This property is an ideal family and entertaining compound, with a separate guest house, RV hookups, and a large outdoor pavilion complete with a kitchen, bathroom, grill, and picnic area. There is ample space to come together as well as countless ways to retreat for privacy. Additional features of the property include 5 septic systems, 2 wells tied together and generator-ready, a 25’x45’ greenhouse with roll up sides, Pentair irrigation system, and water treatment system. With far too many features to list here, an aerial map and three-page features sheet are available upon request. Although, the only way to truly understand this majestic property is by walking it in person. Schedule a private tour to experience the sights and sounds of this happy sanctuary for animals and people alike.
Features:
- SwimmingPool
- Dishwasher
- Washing Machine
- Dining Room Une propriété comme celle-ci est si rarement disponible ! Ce domaine extraordinaire et isolé sur près de 35 acres comprend une nouvelle maison de construction récemment achevée et une collection de classe mondiale de dépendances et de caractéristiques qui cocheront toutes les cases pour tout amateur d’équitation. Dix acres de pâturages clôturés et croisés entourent le complexe de granges, et neuf acres supplémentaires de pâturages sont dotés d’une clôture de champ et d’un étang. La grange principale nouvellement construite de 72'x36' abrite 6 stalles avec un tapis de caoutchouc scellé rembourré et monolithique. L’étable comprend également une grande salle d’équipement/foin, une salle d’alimentation/sellerie, une cuisine et une demi-salle de bain. Deux granges de style floridien et trois granges de style hangar offrent 12 stalles supplémentaires et une sellerie supplémentaire. Dans l’ensemble, il y a amplement d’espace pour manœuvrer une remorque à chevaux dans toute la propriété, mais vous n’aurez pas besoin de le faire aussi souvent avec la possibilité de parcourir votre propre propriété ! À l’extérieur du pâturage, les vingt acres semi-boisés restants présentent un aménagement paysager incroyable, des chênes et des cyprès matures, des sentiers naturels privés bordés de coquillages et un étang serein avec fontaine, cascade et coin salon adjacent avec foyer. Juste au-delà de l’entrée principale fermée de la propriété se trouve un impressionnant pont à portée libre de 47 pieds, construit par des constructeurs de ponts de York de renommée nationale. En traversant Corbit Creek, le pont mène à l’allée circulaire saluant la toute nouvelle maison principale de trois chambres et trois salles de bains, construite de manière spectaculaire, avec un plan d’étage ouvert et de hauts plafonds de 12 pieds. La cuisine avec coin repas, équipée d’appareils électroménagers KitchenAid et GE Monogram et de sièges de bar, est légère et lumineuse car elle donne sur un mur complet de portes coulissantes en verre de 10 pieds. Il y a aussi un garde-manger caché avec réfrigérateur, évier et une abondance d’espace de rangement. L’aile luxueuse du propriétaire dispose d’un couloir de galerie d’art, d’un grand dressing avec des éléments intégrés personnalisés, d’une laveuse et d’une sécheuse pour plus de commodité et d’un coin salon / pièce flexible séparé qui pourrait servir de studio, de salle de sport, de chambre d’enfant, etc. La salle de bains privative dispose de deux toilettes, d’une douche de style spa en verre décorée de pierre naturelle, d’une pomme de douche à effet pluie et d’un éclairage LED. Un bureau adjacent comprend deux bureaux intégrés et des étagères personnalisées. Dans le garage, la salle d’exercice climatisée est un endroit idéal pour faire de l’exercice et ranger des appareils de fitness. Sur la terrasse de la piscine, l’écran de la véranda dispose d’un écran Clear Span de 40 pieds pour une vue complète et une appréciation des chênes verts et de l’aménagement paysager le long du ruisseau. La magnifique piscine d’eau salée et le spa disposent d’une entrée californienne, d’une fonction de remplissage automatique et de charmantes fontaines. Le Lion Grill dans la station de cuisson extérieure complète l’ensemble. Cette propriété est un complexe familial et divertissant idéal, avec une maison d’hôtes séparée, des branchements pour camping-cars et un grand pavillon extérieur avec une cuisine, une salle de bains, un grill et une aire de pique-. Il y a beaucoup d’espace pour se réunir ainsi que d’innombrables façons de se retirer pour plus d’intimité. Les caractéristiques supplémentaires de la propriété comprennent 5 systèmes septiques, 2 puits reliés ensemble et prêts à générer, une serre de 25'x45' avec des côtés enroulables, un système d’irrigation Pentair et un système de traitement de l’eau. Avec beaucoup trop de fonctionnalités pour les énumérer ici, une carte aérienne et une feuille de fonctionnalités de trois pages sont disponibles sur demande. Cependant, la seule façon de vraiment comprendre cette propriété majestueuse est de la parcourir en personne. Planifiez une visite privée pour découvrir les images et les sons de ce sanctuaire joyeux pour les animaux et les gens.
Features:
- SwimmingPool
- Dishwasher
- Washing Machine
- Dining Room