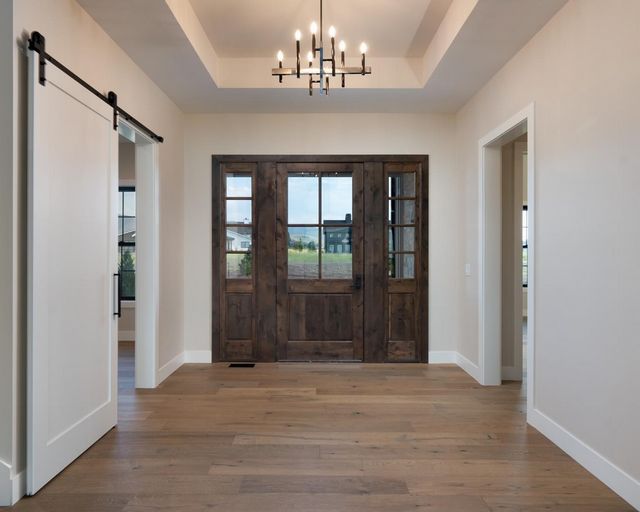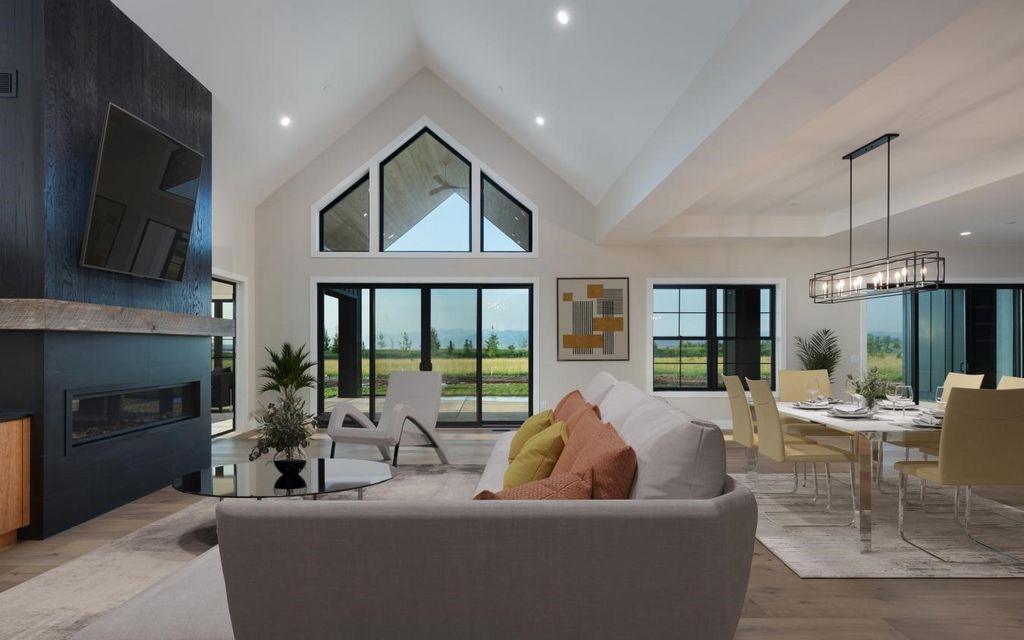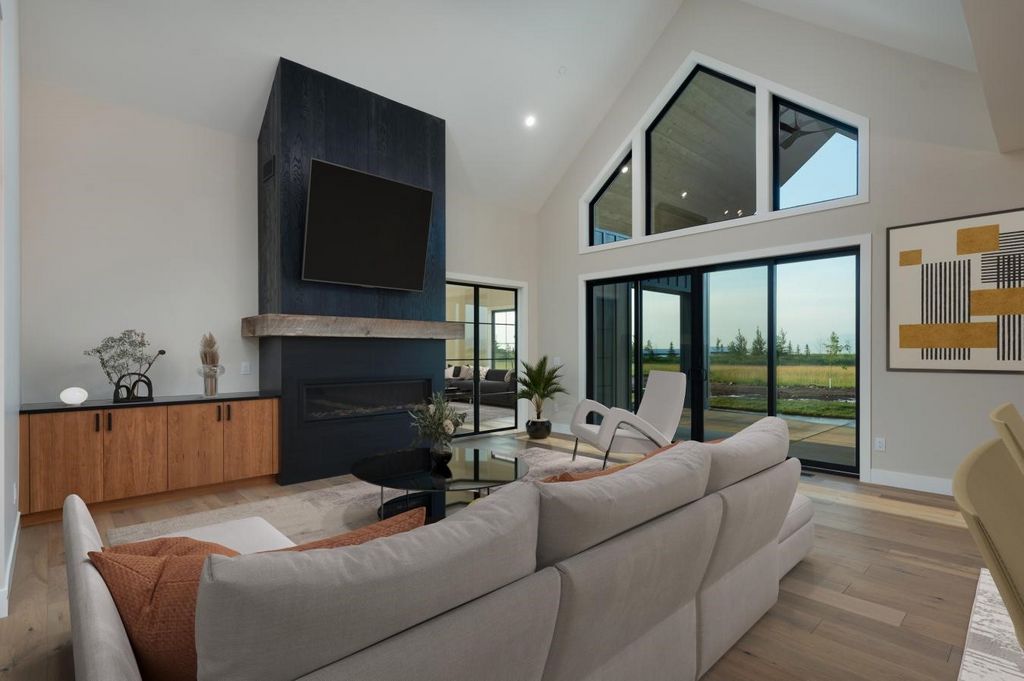3.309.452 EUR
CARGANDO...
Bozeman - Casa y vivienda unifamiliar se vende
2.741.843 EUR
Casa y Vivienda unifamiliar (En venta)
Referencia:
EDEN-T102978875
/ 102978875
Imagine arriving at this exceptional custom home set amidst the scenic surroundings of Bozeman, MT. This expansive, mainly single level, 4,348 SqFt residence sits on a generous 1.08-acre lot and epitomizes exquisite craftsmanship and luxurious living spaces. Upon entering through the custom knotty alder and glass front door, your gaze naturally drifts through the home towards the breathtaking backdrop of the Bridger Mtn range. A grand foyer welcomes you, setting the stage for the elegance and functionality that defines the sprawling 3,592 SqFt of main level. Entertaining is effortless in the expansive kitchen-dining-living area, complete with Thermador appliances including dual dishwashers, refrigerator/freezer, range hood, and a 36" 6-burner gas range. This area flows seamlessly into a Rec/Media Room, providing a versatile space detailed with elegant glass French doors and a convenient beverage center, perfect for gatherings, games or relaxation. The main level primary suite, strategically located at the rear of the house for utmost privacy, provides a serene retreat with sweeping views and private patio. At the front of the house, another private bedroom awaits, complete with its own ensuite bathroom, offering ideal accommodations for guests or family members. Additionally, a spacious office on the main level provides a quiet workspace or optional 5th bedroom, ensuring functional versatility within the home. Practicality meets luxury with amenities such as a generous mudroom featuring cabinets and benches, an oversized laundry room, and a large butler's pantry with cabinetry, open shelving and space for an additional refrigerator. Outside, an expansive covered concrete patio with vaulted ceiling invites al fresco dining while soaking in the majestic scenery. Upstairs, the 756 SqFt second level includes two spacious bedrooms and a full bathroom, ensuring privacy and comfort for all residents. Car enthusiasts will appreciate the 1,118 SqFt heated garage with a deep bump-out for workspace, accommodating up to three vehicles plus additional toys comfortably. Throughout the home, meticulous attention to detail is evident, from the custom fireplace with a reclaimed timber mantle to each of the three full bathrooms featuring dual sink vanities, large mirrors and high-end finishes. This bespoke home seamlessly blends modern luxury with the charm of Montana's landscape, offering a lifestyle of comfort, sophistication and breathtaking views that define mountain living at its finest.
Ver más
Ver menos
Imagine arriving at this exceptional custom home set amidst the scenic surroundings of Bozeman, MT. This expansive, mainly single level, 4,348 SqFt residence sits on a generous 1.08-acre lot and epitomizes exquisite craftsmanship and luxurious living spaces. Upon entering through the custom knotty alder and glass front door, your gaze naturally drifts through the home towards the breathtaking backdrop of the Bridger Mtn range. A grand foyer welcomes you, setting the stage for the elegance and functionality that defines the sprawling 3,592 SqFt of main level. Entertaining is effortless in the expansive kitchen-dining-living area, complete with Thermador appliances including dual dishwashers, refrigerator/freezer, range hood, and a 36" 6-burner gas range. This area flows seamlessly into a Rec/Media Room, providing a versatile space detailed with elegant glass French doors and a convenient beverage center, perfect for gatherings, games or relaxation. The main level primary suite, strategically located at the rear of the house for utmost privacy, provides a serene retreat with sweeping views and private patio. At the front of the house, another private bedroom awaits, complete with its own ensuite bathroom, offering ideal accommodations for guests or family members. Additionally, a spacious office on the main level provides a quiet workspace or optional 5th bedroom, ensuring functional versatility within the home. Practicality meets luxury with amenities such as a generous mudroom featuring cabinets and benches, an oversized laundry room, and a large butler's pantry with cabinetry, open shelving and space for an additional refrigerator. Outside, an expansive covered concrete patio with vaulted ceiling invites al fresco dining while soaking in the majestic scenery. Upstairs, the 756 SqFt second level includes two spacious bedrooms and a full bathroom, ensuring privacy and comfort for all residents. Car enthusiasts will appreciate the 1,118 SqFt heated garage with a deep bump-out for workspace, accommodating up to three vehicles plus additional toys comfortably. Throughout the home, meticulous attention to detail is evident, from the custom fireplace with a reclaimed timber mantle to each of the three full bathrooms featuring dual sink vanities, large mirrors and high-end finishes. This bespoke home seamlessly blends modern luxury with the charm of Montana's landscape, offering a lifestyle of comfort, sophistication and breathtaking views that define mountain living at its finest.
Stellen Sie sich vor, Sie kommen in diesem außergewöhnlichen, maßgeschneiderten Haus inmitten der malerischen Umgebung von Bozeman, MT, an. Diese weitläufige, hauptsächlich einstöckige, 4.348 m² große Residenz befindet sich auf einem großzügigen 1,08 Hektar großen Grundstück und verkörpert exquisite Handwerkskunst und luxuriöse Wohnräume. Beim Betreten durch die maßgefertigte Eingangstür aus knorriger Erle und Glas schweift Ihr Blick ganz natürlich durch das Haus in Richtung der atemberaubenden Kulisse der Bridger Mtn-Reihe. Ein großes Foyer begrüßt Sie und bildet die Bühne für die Eleganz und Funktionalität, die die weitläufige 3.592 m² große Hauptebene ausmacht. In der weitläufigen Küche, dem Ess- und Wohnbereich, der mit Thermador-Geräten wie zwei Geschirrspülern, einem Kühlschrank mit Gefrierfach, einer Dunstabzugshaube und einem 36-Zoll-Gasherd mit 6 Brennern ausgestattet ist, ist die Unterhaltung mühelos. Dieser Bereich geht nahtlos in einen Rec/Media Room über und bietet einen vielseitigen Raum mit eleganten Glastüren und einem praktischen Getränkezentrum, das sich perfekt für Versammlungen, Spiele oder Entspannung eignet. Die Hauptsuite auf der Hauptebene, die strategisch günstig auf der Rückseite des Hauses gelegen ist, um ein Höchstmaß an Privatsphäre zu gewährleisten, bietet einen ruhigen Rückzugsort mit herrlichem Blick und privater Terrasse. An der Vorderseite des Hauses erwartet Sie ein weiteres privates Schlafzimmer mit eigenem Bad, das ideale Unterkünfte für Gäste oder Familienmitglieder bietet. Darüber hinaus bietet ein geräumiges Büro auf der Hauptebene einen ruhigen Arbeitsbereich oder optional ein 5. Schlafzimmer, das für funktionale Vielseitigkeit im Haus sorgt. Praktikabilität trifft auf Luxus mit Annehmlichkeiten wie einem großzügigen Schmutzraum mit Schränken und Bänken, einer übergroßen Waschküche und einer großen Butler-Speisekammer mit Schränken, offenen Regalen und Platz für einen zusätzlichen Kühlschrank. Draußen lädt eine weitläufige überdachte Betonterrasse mit gewölbter Decke zum Essen im Freien ein, während Sie die majestätische Landschaft genießen. Im Obergeschoss befinden sich auf der 756 m² großen zweiten Ebene zwei geräumige Schlafzimmer und ein komplettes Badezimmer, die Privatsphäre und Komfort für alle Bewohner gewährleisten. Autoliebhaber werden die 1.118 m² große beheizte Garage mit einem tiefen Ausstoß für den Arbeitsbereich zu schätzen wissen, in der bis zu drei Fahrzeuge plus zusätzliches Spielzeug bequem Platz finden. Im gesamten Haus ist akribische Liebe zum Detail offensichtlich, vom maßgefertigten Kamin mit einem Mantel aus wiederverwertetem Holz bis hin zu jedem der drei Badezimmer mit Doppelwaschbecken, großen Spiegeln und hochwertigen Oberflächen. Dieses maßgeschneiderte Haus verbindet nahtlos modernen Luxus mit dem Charme der Landschaft von Montana und bietet einen Lebensstil voller Komfort, Raffinesse und atemberaubender Aussicht, der das Leben in den Bergen vom Feinsten definiert.
Referencia:
EDEN-T102978875
País:
US
Ciudad:
Bozeman
Código postal:
59718
Categoría:
Residencial
Tipo de anuncio:
En venta
Tipo de inmeuble:
Casa y Vivienda unifamiliar
Superficie:
404 m²
Habitaciones:
4
Dormitorios:
4
Cuartos de baño:
3
Aseos:
1
ANUNCIOS INMOBILIARIOS SIMILARES
PRECIO DEL M² EN LAS LOCALIDADES CERCANAS
| Ciudad |
Precio m2 medio casa |
Precio m2 medio piso |
|---|---|---|
| California | 4.557 EUR | 5.344 EUR |
| Maricopa | 2.798 EUR | - |
| United States | 3.963 EUR | 9.510 EUR |
| Riverside | 3.721 EUR | 4.016 EUR |
| Orange | 6.409 EUR | - |



