CARGANDO...
Castelo - Casa y vivienda unifamiliar se vende
2.945.000 EUR
Casa y Vivienda unifamiliar (En venta)
Referencia:
EDEN-T102906615
/ 102906615
Referencia:
EDEN-T102906615
País:
PT
Ciudad:
Sao Vicente
Categoría:
Residencial
Tipo de anuncio:
En venta
Tipo de inmeuble:
Casa y Vivienda unifamiliar
Superficie:
355 m²
Habitaciones:
5
Dormitorios:
4
Cuartos de baño:
4
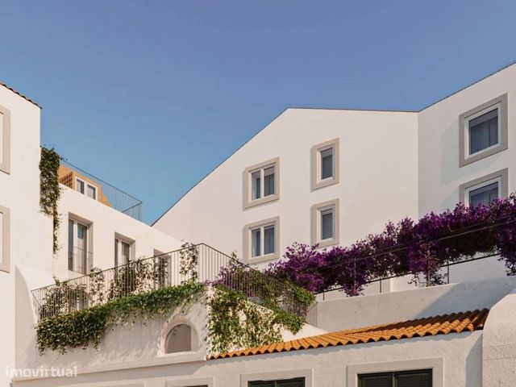
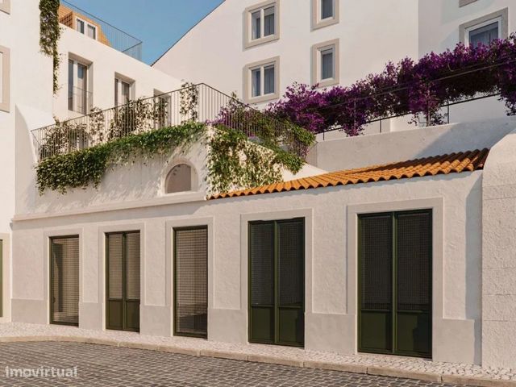
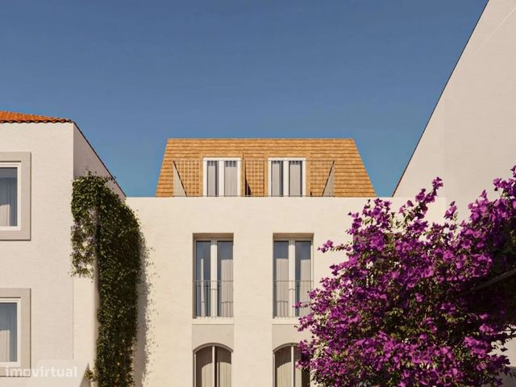
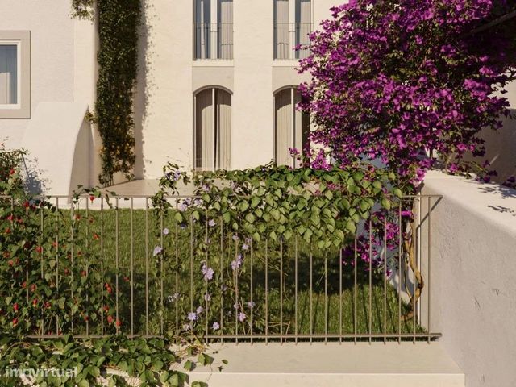
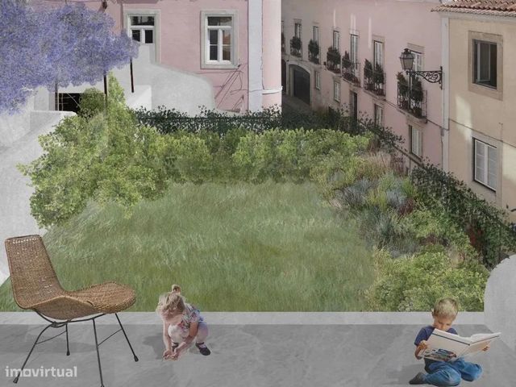
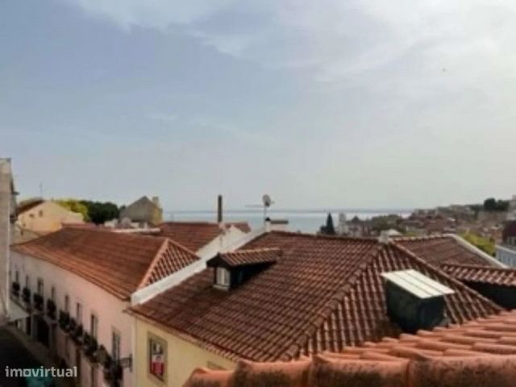
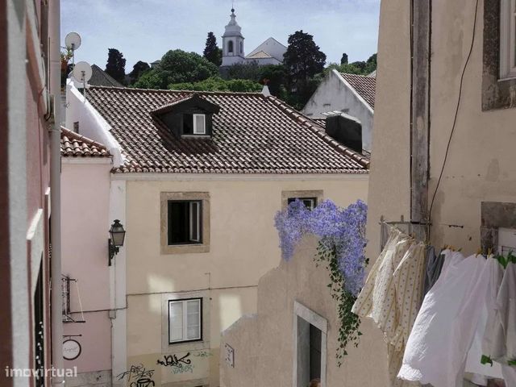
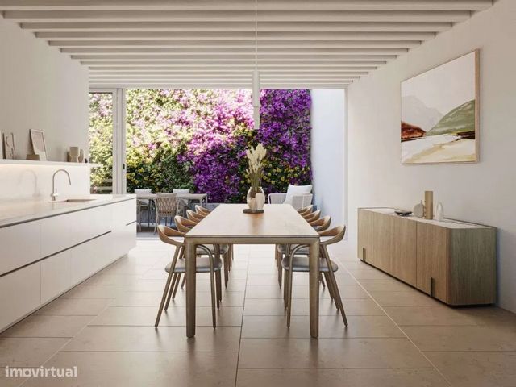
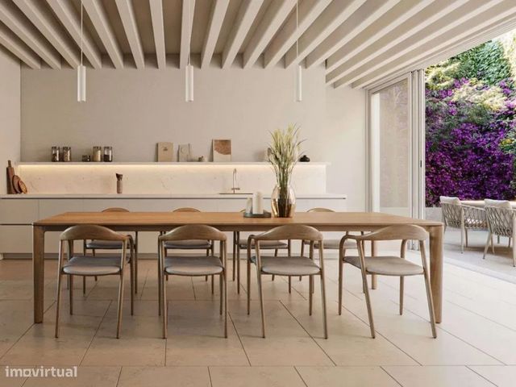
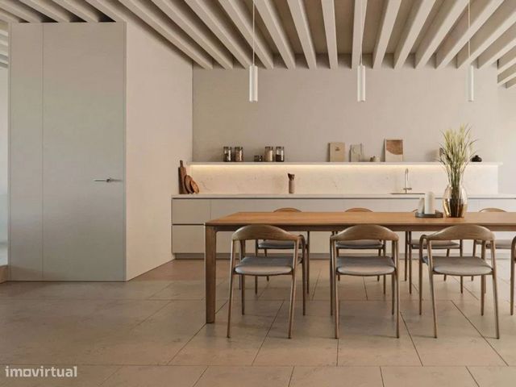
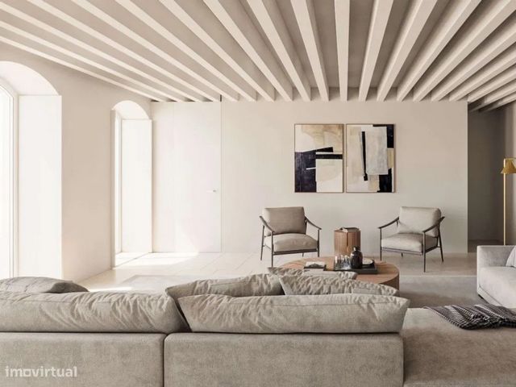
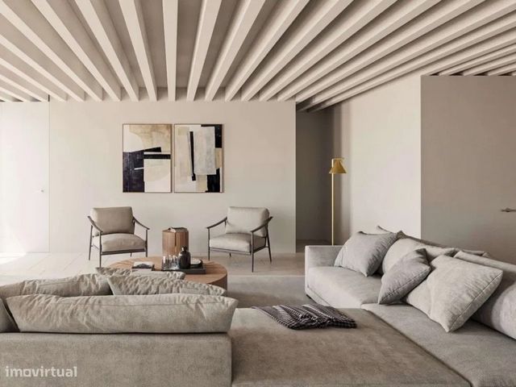
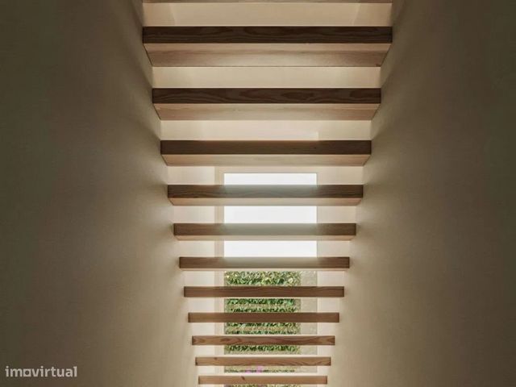
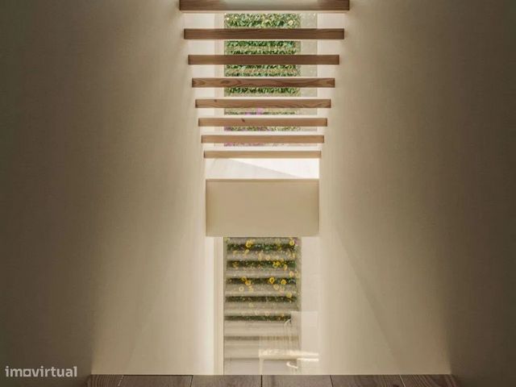
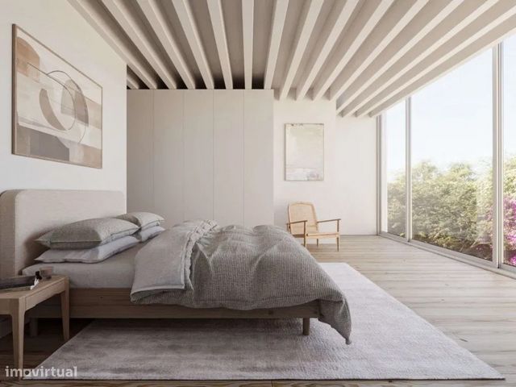
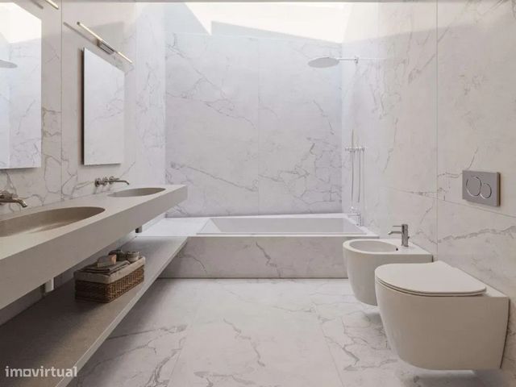
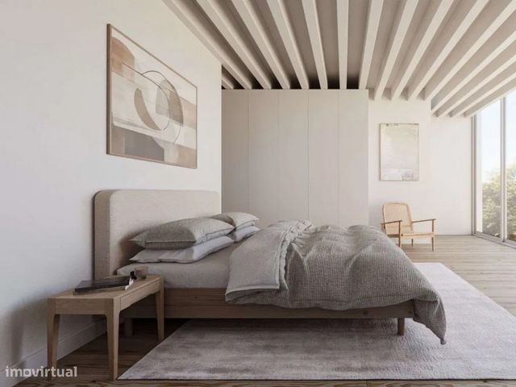
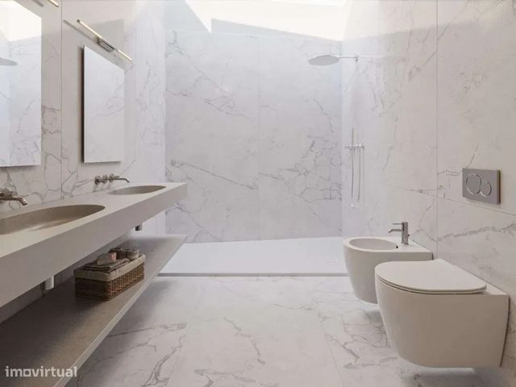
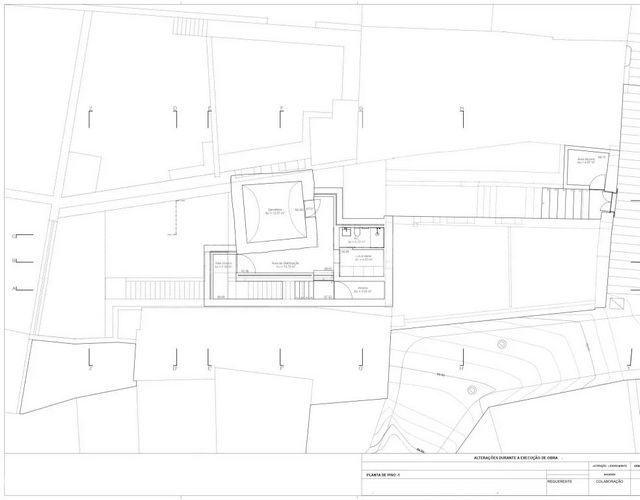
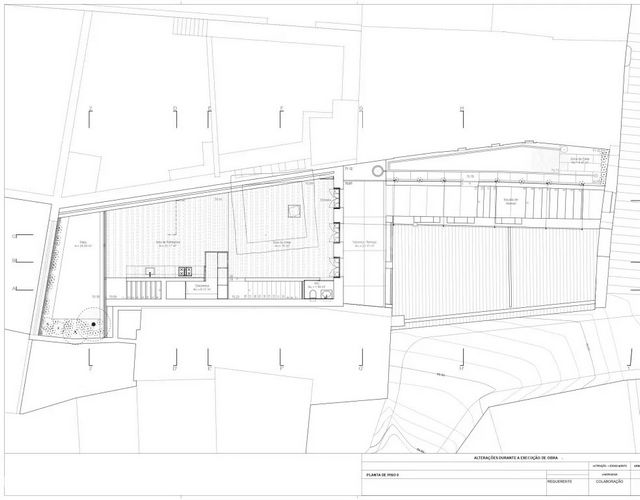
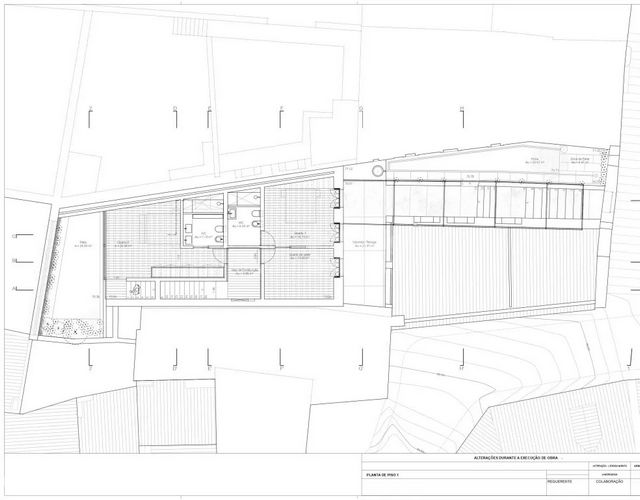
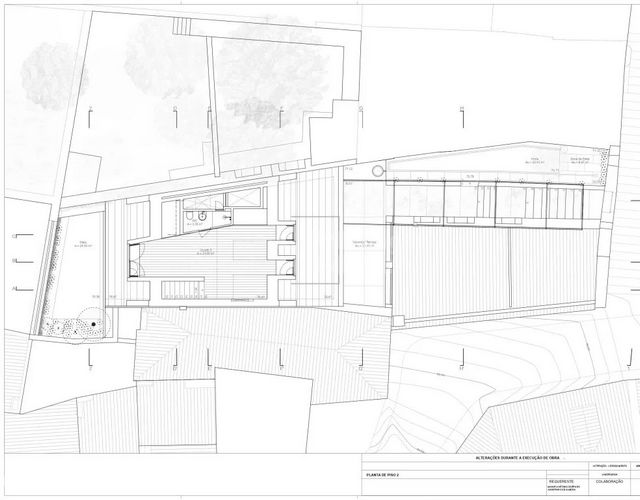
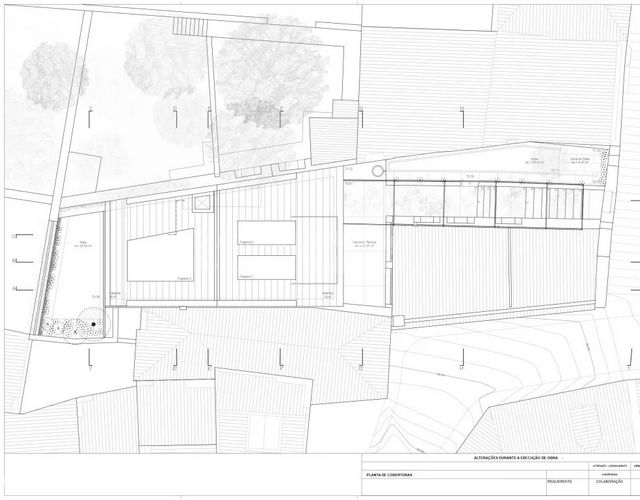
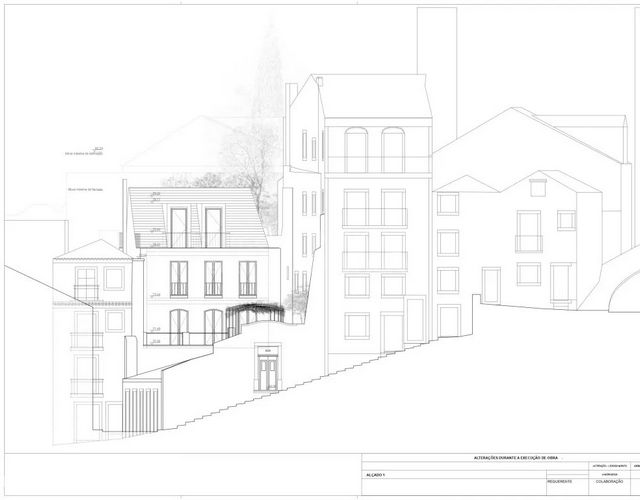
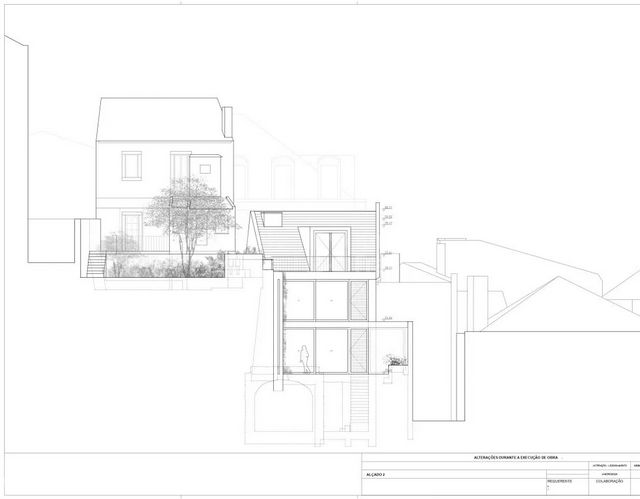
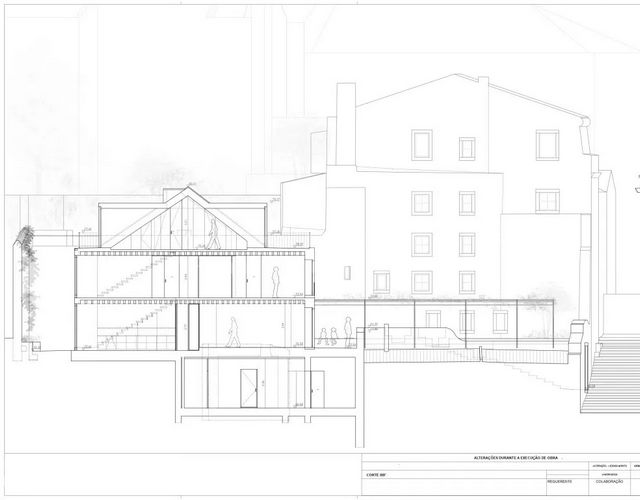
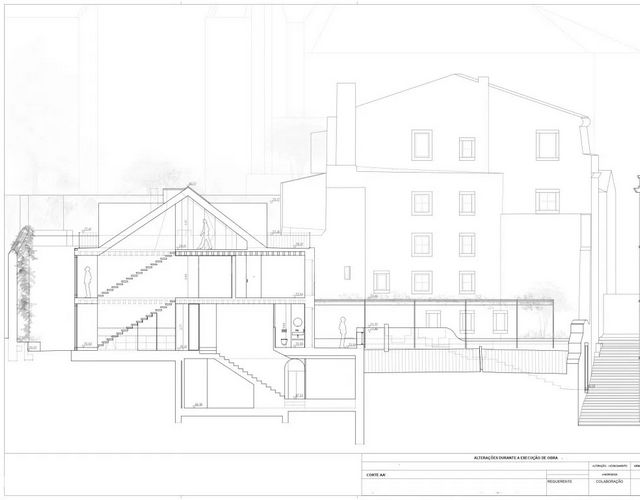
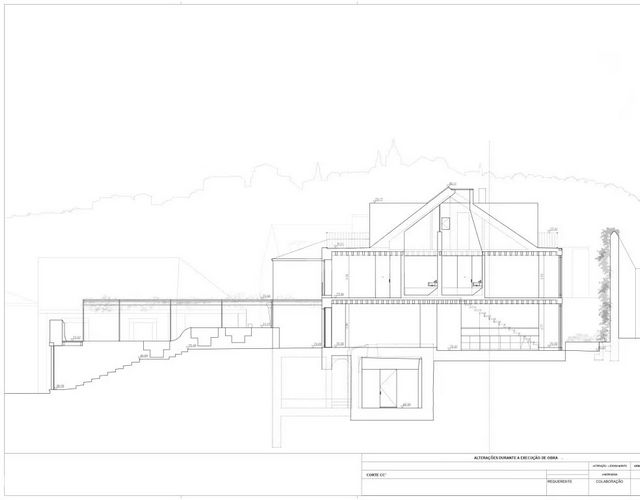
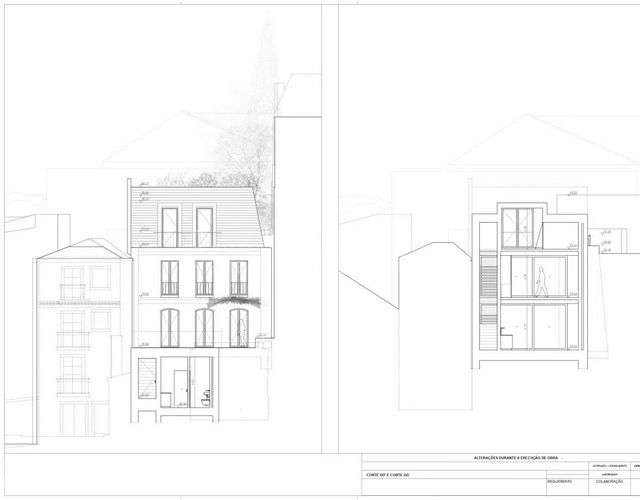
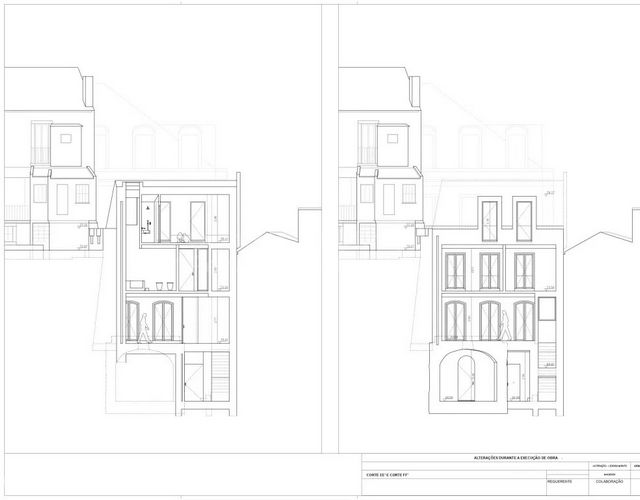
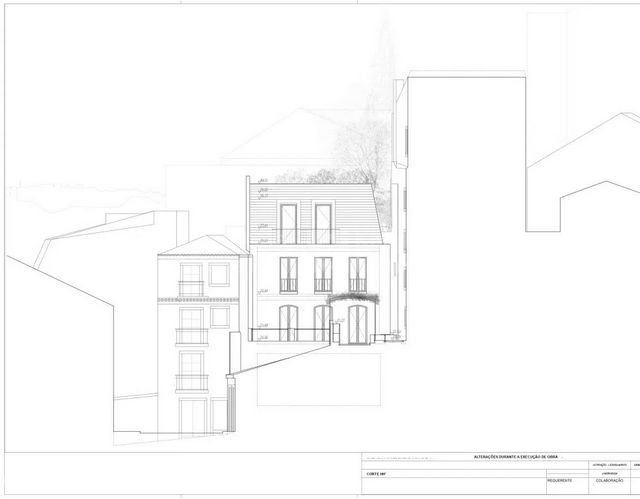
Esta moradia com 355 m2 de área bruta de construção, com área de logradouro (110 m2), projeto chave-na-mão, prevê a demolição integral do edifício existente.
Serão preservados os elementos que constituem o sistema de acesso ao edificado, nomeadamente o muro de limite da propriedade, os espaços de acesso ao edifício, como a escadaria e conversadeiras de entrada, a latada e o terraço-varanda, espaço antecâmara de entrada.
O piso inferior será composto por três espaços principais: o salão polivalente (32 m2), o hamam (localizado na antiga cisterna descoberta durante as escavações arqueológicas preliminares) e um quarto/escritório (16 m2), uma área técnica (8 m2), uma lavandaria (4 m2), uma casa de banho de serviço (5 m2), quatro claraboias que permitem que a luz natural do piso térreo possa descer e iluminar estes três espaços principais.
O piso térreo corresponde ao piso social da casa onde terá uma cozinha, uma sala de refeições (34 m2) com o pátio a tardoz, possibilitando ainda a expansão da área de refeições para o exterior, uma copa (4 m2), uma sala de estar (35 m2) e uma casa de banho social (3 m2).
O primeiro piso contemplará uma suíte principal (28 m2), um pátio a tardoz (26 m2), coberto de trepadeiras verticais, dois quartos (15 m2 e 12m2), uma casa de banho (5 m2) de apoio aos quartos que estabelecem uma relação direta com o jardim e com o espaço frontal e exterior da casa (83 m2).
O segundo e último piso será composto por uma sala de convívio (39 m2), um terraço/varanda, com vista sobre o Rio Tejo, a colina do Castelo, a muralha até ao miradouro de Santa Luzia e a igreja barroca de Menino de Deus. O sistema construtivo é uma solução mista, interpretando a tradição construtiva desta zona histórica de Lisboa. Esta estrutura mista concilia em cada situação específica o betão, a madeira e os perfis de aço.
Características:
- Tetos abobadados no piso menos um
- Tetos com estrutura de madeira lamelada pintada
- Telha plana para os planos inclinados do telhado
- Chapa de cobre para trapeiras, claraboia e rufos
- Hamam revestidos a pedra mármore branco de Estremoz
- Soleiras, pavimentos e escada revestidos a lajes de pedra Lioz
- Pavimento em soalho de madeira maciça de Riga
- Tijoleira de terracota para as superfícies horizontais das varandas/terraço
- Caixilharias e portadas em carpintaria de madeira lacada
- Caixilhos tardoz em perfis de alumínio
- Cozinha equipada com frigorifico, forno, placa, exaustor, máquina de lavar louça, máquina de lavar roupa e micro-ondas
- Cortinas
- Pérgula sobre a escadaria do jardim em estrutura de aço metalizado e pintado
- Guardas do jardim em aço metalizado e pintado
- Guardas em aço metalizado e pintado tipo cobre
São Vicente goza de uma localização privilegiada onde se inserem o Bairro de Alfama e o Bairro da Graça, conhecidos pela sua atmosfera tipicamente lisboeta. Muito diversificado na sua vivência, rico na sua história onde podemos encontrar casas de fado, pequenas padarias, mercearias, lojas tradicionais, a mítica Feira da Ladra ou restaurantes onde é possível desfrutar da gastronomia tradicional. Nas proximidades podemos encontrar zonas de lazer e cultura, tais como, o Panteão Nacional, o Palácio Sinel de Cordes, o Museu do Fado, o Museu Municipal da Ribeira Grande e os Miradouros da Graça e da Senhora do Monte com vista sob a cidade. Com uma vasta rede transportes, nomeadamente o mítico Elétrico 28, autocarros da Carris e a uma curta distância da estação de Santa Apolónia, junto à Escola Básica e Secundária Gil Vicente e à creche Dom Pedro IV. Com acessos facilitados ao Aeroporto Internacional Humberto Delgado e a 30 minutos das praias de Cascais.
Categoria Energética: Isento
4-bedroom house in São Vicente, a easily accessible central area with traditional shops, design and furniture shops, cafes and restaurants and public transport. This house has a gross construction area of 355 sq m and a 110 sq m patio. It is a turnkey project that provides for the complete demolition of the existing building.
The elements that constitute the access system to the property will be preserved, including the boundary wall, the access spaces to the building such as the staircase and entrance seating areas, the vine-covered pergola and the terrace-balcony, which serves as an entrance anteroom.
The lower floor will consist of three main spaces: a multipurpose hall (32 sq m), a hammam (Turkish bath) (located in the ancient cistern discovered during preliminary archaeological excavations) and a bedroom/office (16 sq m). There will also be a technical area (8 sq m), a utility room (4 sq m), a guest bathroom (5 sq m) and four skylights that will allow natural light from the ground floor to illuminate these three main spaces.
The ground floor contains the social area and will include a kitchen, a dining room (34 sq m) with a patio to the rear, allowing for the possibility of expanding the dining area outdoors. There will also be a scullery (4 sq m), a lounge (35 sq m) and a guest bathroom (3 sq m). The first floor will feature a master suite (28 sq m) with a patio covered with vertical climbing plants to the rear (26 sq m). It will also have two bedrooms (15 sq m and 12 sq m) with direct access to the garden and the front exterior area of the house (83 sq m), and a bathroom (5 sq m) serving the bedrooms.
The second and top floor will consist of a lounge (39 sq m) and a terrace/balcony with views overlooking the River Tagus, the castle, the city walls up to the Santa Luzia viewpoint and the Baroque Menino de Deus church. A mixed system of construction will be employed to incorporate the building traditions of this historic Lisbon neighbourhood. This mixed system will combine concrete, wood and steel profiles for each specific situation.
Features:
- Vaulted ceilings in the lower floor
- Ceilings with painted glued-laminated timber structures
- Flat tiles for the sloping roof planes
- Copper sheeting on skylights, roof windows and flashings
- Hammam (Turkish bath) lined with white Estremoz marble
- Sills, floors and staircase dressed with Lioz stone
- Riga solid hardwood flooring
- Terracotta floor tiles for the horizontal surfaces on the balconies/terrace
- Lacquered wooden window frames and shutters
- Aluminium window frames to the rear
- Kitchen fitted with fridge, oven, hob, extractor fan, washing machine, dishwasher and microwave
- Curtains
- Painted, metallised steel pergola over the garden staircase
- Painted, metallised steel garden railings
- Painted copper-coloured metallised steel railings
São Vicente has a prime location which extends over Bairro de Alfama and Bairro da Graça, known for their typically Lisbon lifestyle. With a very diversified and rich history, this neighbourhood has fado establishments, little bakeries, groceries, traditional shops, the mythical Feira da Ladra flea market and restaurants offering traditional gastronomy. In the vicinity are leisure and cultural zones such as the National Pantheon, Sinel de Cordes Palace, the Fado Museum, Ribeira Grande Municipal Museum and belvederes of Graça and Senhora do Monte with views over the city. Enormous transport network, namely the mythical tram number 28, buses and a short distance from Santa Apolónia train station, close to Gil Vicente Ele Ver más Ver menos Moradia T4 em São Vicente, inserida numa zona central com comércio tradicional, lojas de design e mobiliário, cafés e restaurantes, fáceis acessos e proximidade de transportes públicos.
Esta moradia com 355 m2 de área bruta de construção, com área de logradouro (110 m2), projeto chave-na-mão, prevê a demolição integral do edifício existente.
Serão preservados os elementos que constituem o sistema de acesso ao edificado, nomeadamente o muro de limite da propriedade, os espaços de acesso ao edifício, como a escadaria e conversadeiras de entrada, a latada e o terraço-varanda, espaço antecâmara de entrada.
O piso inferior será composto por três espaços principais: o salão polivalente (32 m2), o hamam (localizado na antiga cisterna descoberta durante as escavações arqueológicas preliminares) e um quarto/escritório (16 m2), uma área técnica (8 m2), uma lavandaria (4 m2), uma casa de banho de serviço (5 m2), quatro claraboias que permitem que a luz natural do piso térreo possa descer e iluminar estes três espaços principais.
O piso térreo corresponde ao piso social da casa onde terá uma cozinha, uma sala de refeições (34 m2) com o pátio a tardoz, possibilitando ainda a expansão da área de refeições para o exterior, uma copa (4 m2), uma sala de estar (35 m2) e uma casa de banho social (3 m2).
O primeiro piso contemplará uma suíte principal (28 m2), um pátio a tardoz (26 m2), coberto de trepadeiras verticais, dois quartos (15 m2 e 12m2), uma casa de banho (5 m2) de apoio aos quartos que estabelecem uma relação direta com o jardim e com o espaço frontal e exterior da casa (83 m2).
O segundo e último piso será composto por uma sala de convívio (39 m2), um terraço/varanda, com vista sobre o Rio Tejo, a colina do Castelo, a muralha até ao miradouro de Santa Luzia e a igreja barroca de Menino de Deus. O sistema construtivo é uma solução mista, interpretando a tradição construtiva desta zona histórica de Lisboa. Esta estrutura mista concilia em cada situação específica o betão, a madeira e os perfis de aço.
Características:
- Tetos abobadados no piso menos um
- Tetos com estrutura de madeira lamelada pintada
- Telha plana para os planos inclinados do telhado
- Chapa de cobre para trapeiras, claraboia e rufos
- Hamam revestidos a pedra mármore branco de Estremoz
- Soleiras, pavimentos e escada revestidos a lajes de pedra Lioz
- Pavimento em soalho de madeira maciça de Riga
- Tijoleira de terracota para as superfícies horizontais das varandas/terraço
- Caixilharias e portadas em carpintaria de madeira lacada
- Caixilhos tardoz em perfis de alumínio
- Cozinha equipada com frigorifico, forno, placa, exaustor, máquina de lavar louça, máquina de lavar roupa e micro-ondas
- Cortinas
- Pérgula sobre a escadaria do jardim em estrutura de aço metalizado e pintado
- Guardas do jardim em aço metalizado e pintado
- Guardas em aço metalizado e pintado tipo cobre
São Vicente goza de uma localização privilegiada onde se inserem o Bairro de Alfama e o Bairro da Graça, conhecidos pela sua atmosfera tipicamente lisboeta. Muito diversificado na sua vivência, rico na sua história onde podemos encontrar casas de fado, pequenas padarias, mercearias, lojas tradicionais, a mítica Feira da Ladra ou restaurantes onde é possível desfrutar da gastronomia tradicional. Nas proximidades podemos encontrar zonas de lazer e cultura, tais como, o Panteão Nacional, o Palácio Sinel de Cordes, o Museu do Fado, o Museu Municipal da Ribeira Grande e os Miradouros da Graça e da Senhora do Monte com vista sob a cidade. Com uma vasta rede transportes, nomeadamente o mítico Elétrico 28, autocarros da Carris e a uma curta distância da estação de Santa Apolónia, junto à Escola Básica e Secundária Gil Vicente e à creche Dom Pedro IV. Com acessos facilitados ao Aeroporto Internacional Humberto Delgado e a 30 minutos das praias de Cascais.
Categoria Energética: Isento
4-bedroom house in São Vicente, a easily accessible central area with traditional shops, design and furniture shops, cafes and restaurants and public transport. This house has a gross construction area of 355 sq m and a 110 sq m patio. It is a turnkey project that provides for the complete demolition of the existing building.
The elements that constitute the access system to the property will be preserved, including the boundary wall, the access spaces to the building such as the staircase and entrance seating areas, the vine-covered pergola and the terrace-balcony, which serves as an entrance anteroom.
The lower floor will consist of three main spaces: a multipurpose hall (32 sq m), a hammam (Turkish bath) (located in the ancient cistern discovered during preliminary archaeological excavations) and a bedroom/office (16 sq m). There will also be a technical area (8 sq m), a utility room (4 sq m), a guest bathroom (5 sq m) and four skylights that will allow natural light from the ground floor to illuminate these three main spaces.
The ground floor contains the social area and will include a kitchen, a dining room (34 sq m) with a patio to the rear, allowing for the possibility of expanding the dining area outdoors. There will also be a scullery (4 sq m), a lounge (35 sq m) and a guest bathroom (3 sq m). The first floor will feature a master suite (28 sq m) with a patio covered with vertical climbing plants to the rear (26 sq m). It will also have two bedrooms (15 sq m and 12 sq m) with direct access to the garden and the front exterior area of the house (83 sq m), and a bathroom (5 sq m) serving the bedrooms.
The second and top floor will consist of a lounge (39 sq m) and a terrace/balcony with views overlooking the River Tagus, the castle, the city walls up to the Santa Luzia viewpoint and the Baroque Menino de Deus church. A mixed system of construction will be employed to incorporate the building traditions of this historic Lisbon neighbourhood. This mixed system will combine concrete, wood and steel profiles for each specific situation.
Features:
- Vaulted ceilings in the lower floor
- Ceilings with painted glued-laminated timber structures
- Flat tiles for the sloping roof planes
- Copper sheeting on skylights, roof windows and flashings
- Hammam (Turkish bath) lined with white Estremoz marble
- Sills, floors and staircase dressed with Lioz stone
- Riga solid hardwood flooring
- Terracotta floor tiles for the horizontal surfaces on the balconies/terrace
- Lacquered wooden window frames and shutters
- Aluminium window frames to the rear
- Kitchen fitted with fridge, oven, hob, extractor fan, washing machine, dishwasher and microwave
- Curtains
- Painted, metallised steel pergola over the garden staircase
- Painted, metallised steel garden railings
- Painted copper-coloured metallised steel railings
São Vicente has a prime location which extends over Bairro de Alfama and Bairro da Graça, known for their typically Lisbon lifestyle. With a very diversified and rich history, this neighbourhood has fado establishments, little bakeries, groceries, traditional shops, the mythical Feira da Ladra flea market and restaurants offering traditional gastronomy. In the vicinity are leisure and cultural zones such as the National Pantheon, Sinel de Cordes Palace, the Fado Museum, Ribeira Grande Municipal Museum and belvederes of Graça and Senhora do Monte with views over the city. Enormous transport network, namely the mythical tram number 28, buses and a short distance from Santa Apolónia train station, close to Gil Vicente Ele