459.900 EUR
474.000 EUR
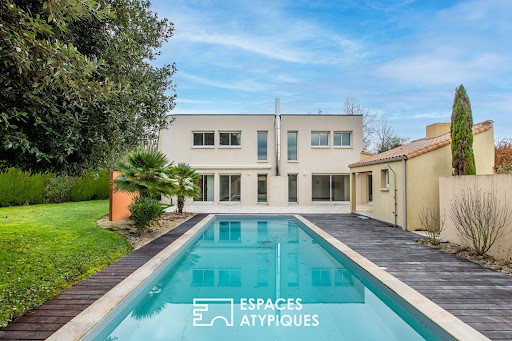
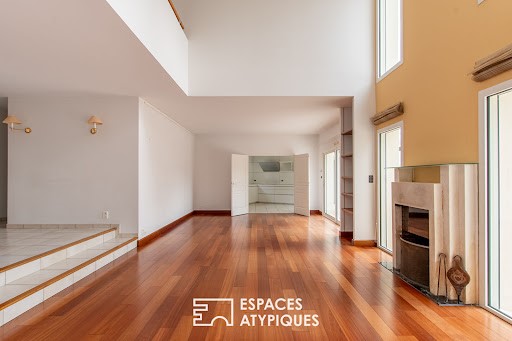
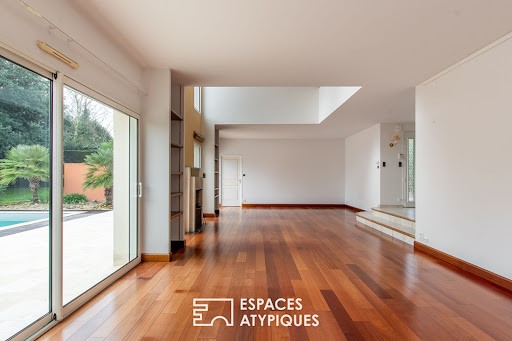
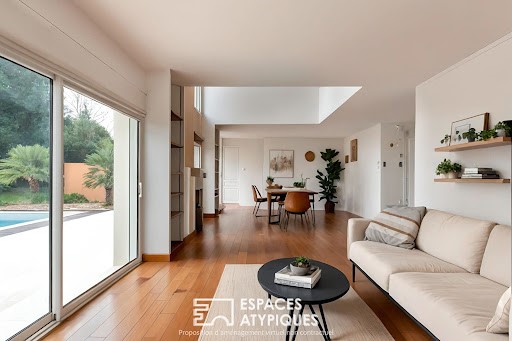
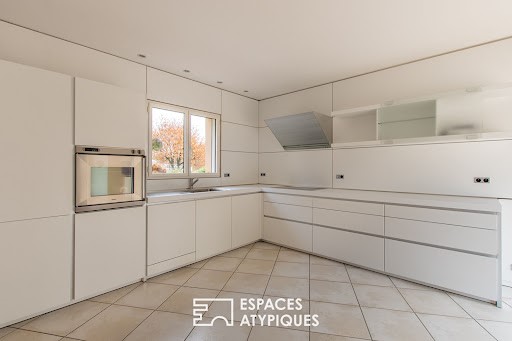
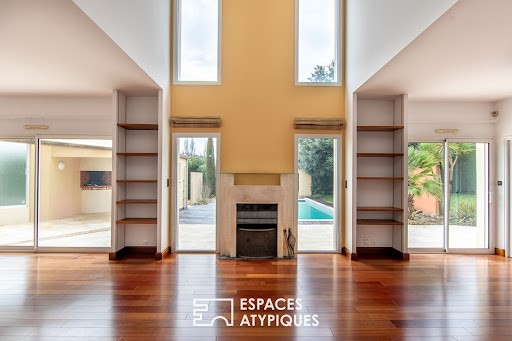
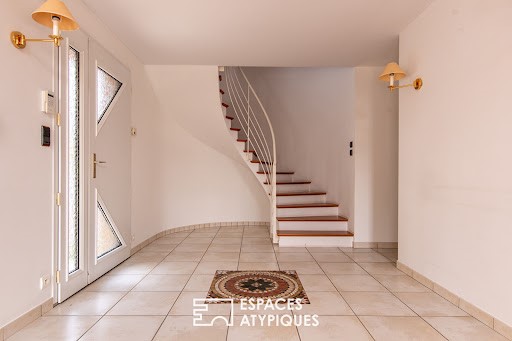
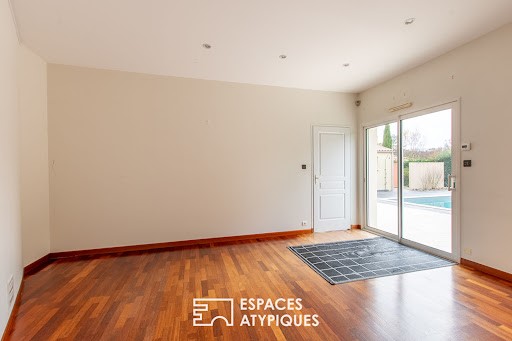
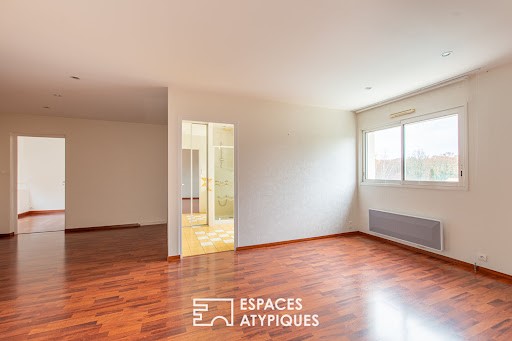
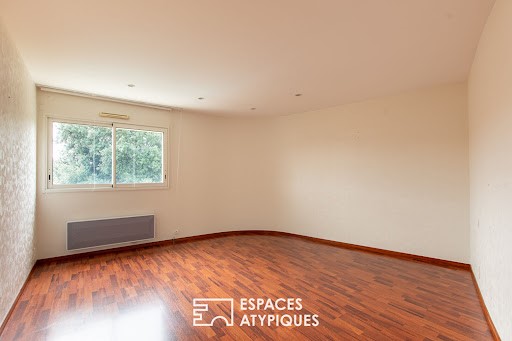
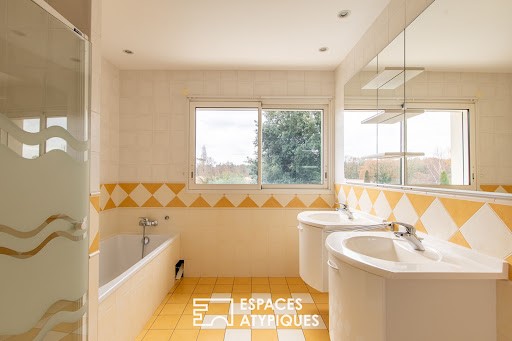
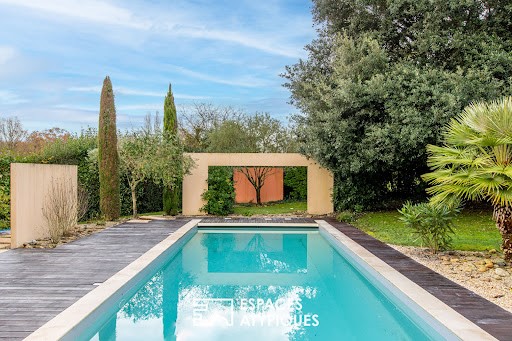
| Ciudad |
Precio m2 medio casa |
Precio m2 medio piso |
|---|---|---|
| Vandea | 2.909 EUR | 3.948 EUR |
| Talmont-Saint-Hilaire | 3.886 EUR | - |
| Longeville-sur-Mer | 3.191 EUR | - |
| Angles | 3.304 EUR | - |
| Château-d'Olonne | 4.300 EUR | - |
| Les Sables-d'Olonne | 4.482 EUR | 5.304 EUR |
| La Tranche-sur-Mer | 3.851 EUR | - |
| Le Fenouiller | 3.442 EUR | - |
| Les Herbiers | 2.346 EUR | 4.015 EUR |
| Saint-Gilles-Croix-de-Vie | 4.052 EUR | - |
An architect-designed house built a little over twenty years ago, its modern architecture, a mixture of curves and straight lines, gives it a unique personality. Resolutely open to the outside, the many openings ensure beautiful light in all seasons.
The house opens onto a large entrance hall with a cloakroom area from which you can discover, slightly below, a large living room with parquet flooring facing south, with large bay windows facing the terrace and the swimming pool. A high-end independent kitchen, all dressed in white, has access to the terrace and access to the laundry room. An office completes this level. Upstairs, a landing serves two sleeping areas. On the one hand, the master suite with bedroom on parquet floor and private bathroom with bathtub and shower and on the other hand, two bedrooms on parquet floor sharing a shower room in their center. A single-storey garage with access to the garden and an underground cellar complete this property. In the garden, a beautiful terrace with barbecue area, a heated and secure swimming pool, an outdoor shower are revealed.
The whole is landscaped and decorated with tall trees discreetly enveloping the property. In a popular area, shops, services, schools are a few minutes walk away, buses and school buses are nearby. The first beaches can be reached in 35 minutes and Nantes-Atlantique airport less than an hour.
ENERGY CLASS: D - CLIMATE CLASS: B -
Estimated average amount of annual energy expenditure for standard use established from 2021 energy prices: between EUR2,690 and EUR3,680. Information on the risks to which this property is exposed is available on the Géorisques website: ...
Contact: Isabelle LIDOU ... Independent commercial agent registered with the RSAC of LA ROCHE SUR YON under number 2020AC00153 Fees payable by the seller Ver más Ver menos Sur la commune de La Roche sur Yon, cette maison d'architecte de plus de 190 m2 de surface habitable est entourée d'un terrain de plus de 1200 m2 dans un quartier résidentiel boisé.
Maison d'architecte construite il y a un peu plus de vingt ans, son architecture moderne, mélange de courbes et de droites lui donne une personnalité unique. Résolument ouverte vers l'extérieur les ouvertures en nombre lui assure une belle luminosité en toutes saisons.
La maison s'ouvre sur un vaste hall d'entrée avec espace vestiaire d'où se découvre en léger contre-bas une grande pièce de vie sur parquet orientée sud, dotée de larges baies vitrées face à la terrasse et la piscine. Une cuisine indépendante haut de gamme, toute de blanc vêtue bénéficie d'un accès à la terrasse et d'un accès à au cellier buanderie. Un bureau complète ce niveau.
A l'étage, un palier dessert deux espaces nuit. D'une part, la suite parentale avec chambre sur parquet et salle de bains privative avec baignoire et douche et d'autre part, deux chambres sur parquet se partageant en leur centre une salle d'eau.
Un garage de plain-pied avec accès au jardin et une cave enterrée complète ce bien.
Au jardin, se dévoile une belle terrasse avec espace barbecue, une piscine chauffée et sécurisée, une douche extérieure. L'ensemble est paysager et orner d'arbres de haute tige enveloppant discrètement la propriété.
Dans un quartier prisé, les commerces, services, écoles sont à quelques minutes à pied, bus et ramassage scolaire sont à proximité.
Les premières plages se rejoignent en 35 minutes et l'aéroport Nantes-Atlantique à moins d'une heure.
CLASSE ENERGIE : D - CLASSE CLIMAT : B -
Montant moyen estimé des dépenses annuelles d'énergie pour un usage standard établi à partir des prix de l'énergie de l'année 2021 : compris entre 2690 euros et 3680 euros.
Les informations sur les risques auxquels ce bien est exposé sont disponibles sur le site Géorisques : ... />Contact : Isabelle LIDOU ...
Agent commercial indépendant immatriculé au RSAC de LA ROCHE SUR YON sous le numéro 2020AC00153
Honoraires à la charge du vendeur
Isabelle LIDOU (EI) Agent Commercial - Numéro RSAC : 884 965 831 - LA ROCHE SUR YON. In the town of La Roche sur Yon, this architect-designed house with over 190 m2 of living space is surrounded by a plot of over 1200 m2 in a wooded residential area.
An architect-designed house built a little over twenty years ago, its modern architecture, a mixture of curves and straight lines, gives it a unique personality. Resolutely open to the outside, the many openings ensure beautiful light in all seasons.
The house opens onto a large entrance hall with a cloakroom area from which you can discover, slightly below, a large living room with parquet flooring facing south, with large bay windows facing the terrace and the swimming pool. A high-end independent kitchen, all dressed in white, has access to the terrace and access to the laundry room. An office completes this level. Upstairs, a landing serves two sleeping areas. On the one hand, the master suite with bedroom on parquet floor and private bathroom with bathtub and shower and on the other hand, two bedrooms on parquet floor sharing a shower room in their center. A single-storey garage with access to the garden and an underground cellar complete this property. In the garden, a beautiful terrace with barbecue area, a heated and secure swimming pool, an outdoor shower are revealed.
The whole is landscaped and decorated with tall trees discreetly enveloping the property. In a popular area, shops, services, schools are a few minutes walk away, buses and school buses are nearby. The first beaches can be reached in 35 minutes and Nantes-Atlantique airport less than an hour.
ENERGY CLASS: D - CLIMATE CLASS: B -
Estimated average amount of annual energy expenditure for standard use established from 2021 energy prices: between EUR2,690 and EUR3,680. Information on the risks to which this property is exposed is available on the Géorisques website: ...
Contact: Isabelle LIDOU ... Independent commercial agent registered with the RSAC of LA ROCHE SUR YON under number 2020AC00153 Fees payable by the seller