665.000 EUR
CARGANDO...
Casa y Vivienda unifamiliar (En venta)
Referencia:
EDEN-T102840478
/ 102840478
Referencia:
EDEN-T102840478
País:
HR
Ciudad:
Istarska Zupanija Porec Porec
Código postal:
52440
Categoría:
Residencial
Tipo de anuncio:
En venta
Tipo de inmeuble:
Casa y Vivienda unifamiliar
Superficie:
230 m²
Terreno:
914 m²
Habitaciones:
5
Dormitorios:
4
Cuartos de baño:
4
Piscina:
Sí
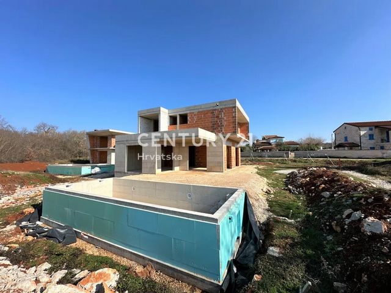
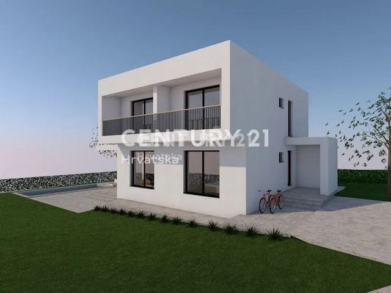
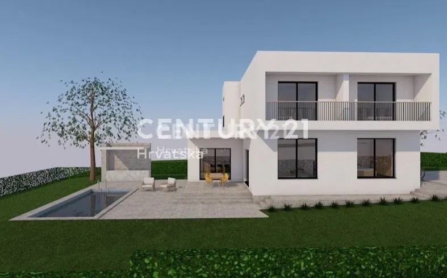
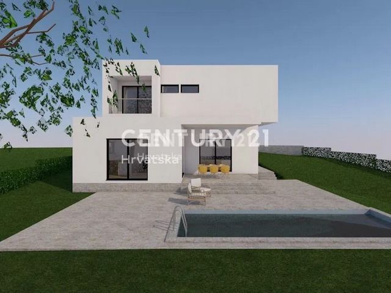
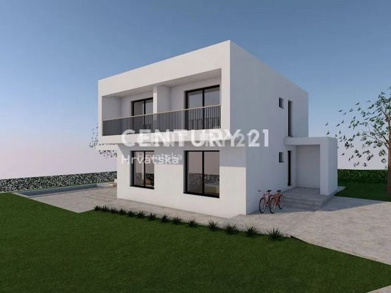
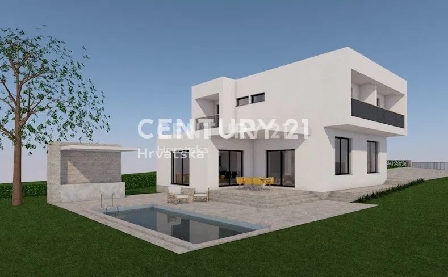
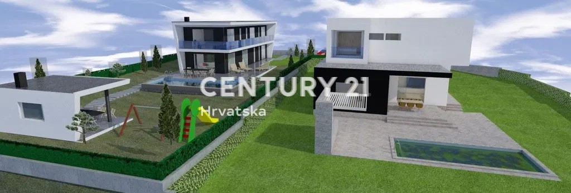
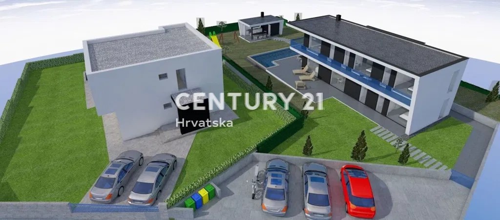
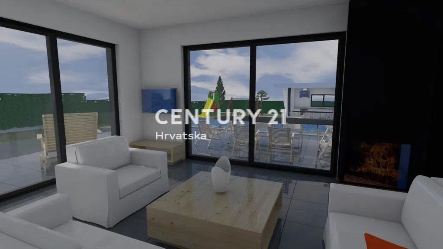
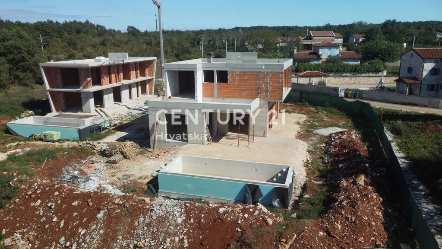
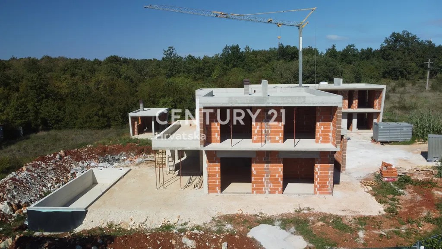
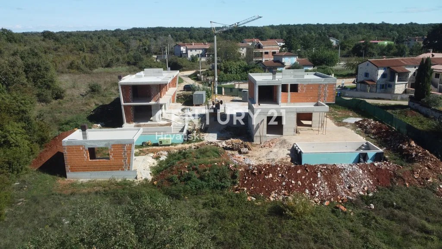
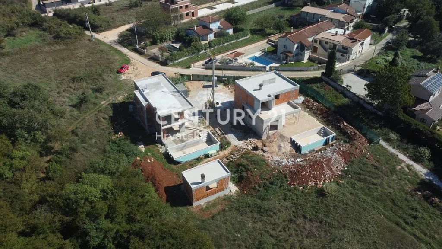
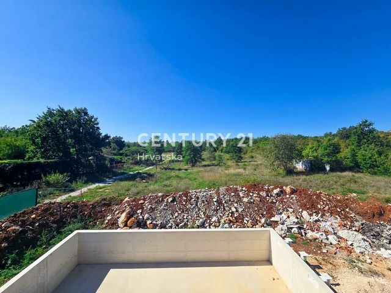
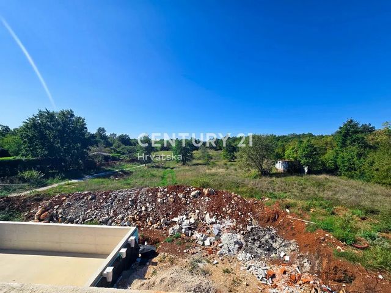
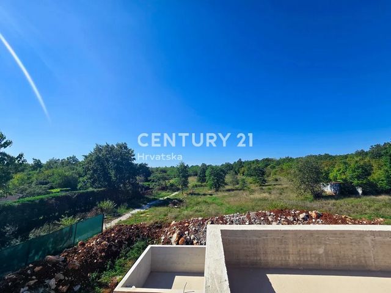
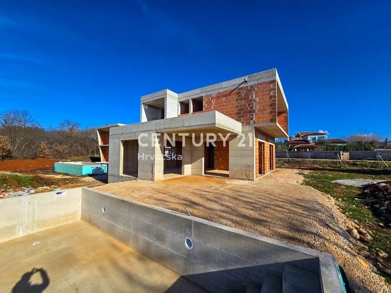
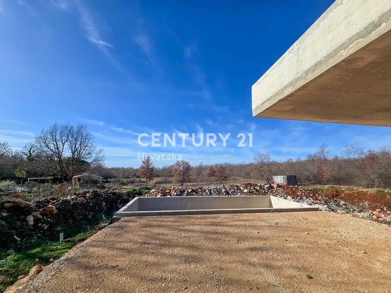
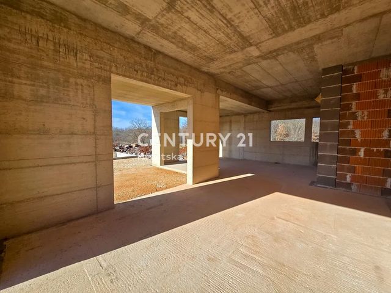
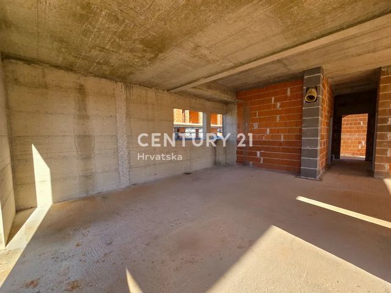
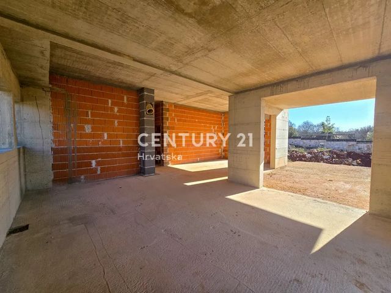
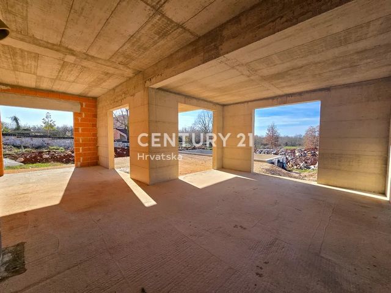
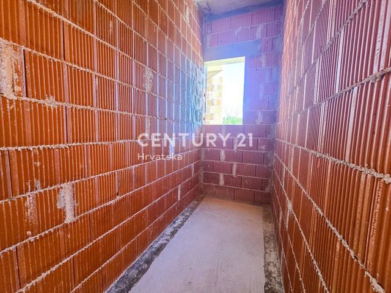
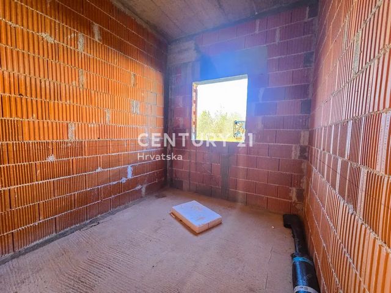
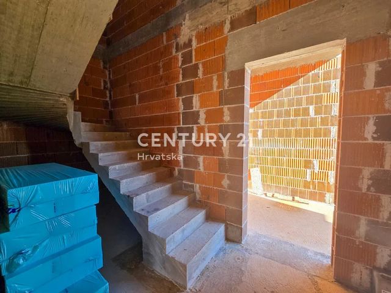
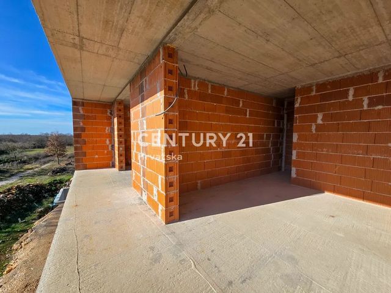
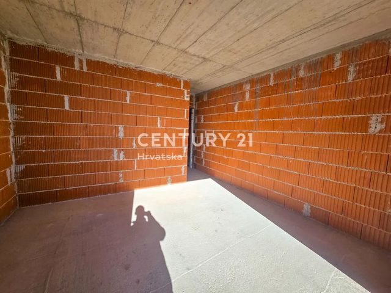
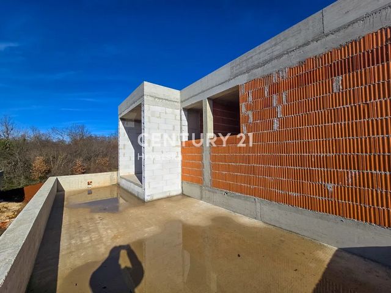
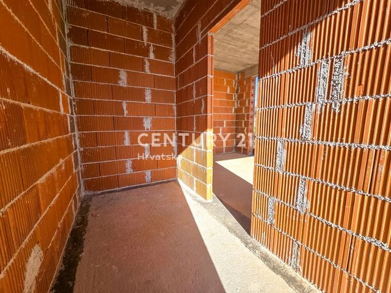
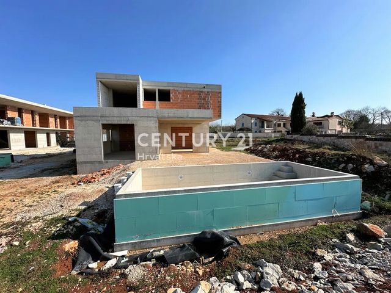
Roof structure: reinforced concrete slab 18 cm thick, thermal and hydro insulation.
Mezzanine structures are made as reinforced concrete slabs with a thickness of 18 cm
The facade is made as an ETICS facade system of 8 cm thick thermal insulation and a final facade layer.
The exterior carpentry is provided from PVC carpentry, with el. blind lifters and built-in mosquito nets. Internal door: wood design made of natural veneer treated with azure coating.
The floors are made as "floating floors" with thermal and sound insulation.
Floor coverings: ceramic on the ground floor, while parquet flooring is planned in the bedrooms.
Heating of the villa: it is planned with an air-water heat pump that serves as an energy source for heating
domestic hot water and underfloor heating. Split systems (air-to-air heat pumps) are provided for room heating in the transitional period and cooling. There is also a chimney in the living room to which a fireplace can be connected.
Automatic opening entrance gates
Garden: Automatic irrigation, Lawn and Mediterranean plants
Outdoor lighting, three parking spaces, alarm system and video surveillance system.
Features:
- SwimmingPool Ver más Ver menos Poreč, 8.5 km, villa under construction This beautiful villa with a modern design is located in a quiet settlement, on the edge of the construction zone, 10 minutes' drive from Poreč and the sea. The ground floor consists of an entrance hall, a large living room with a kitchen and dining room and access to a covered terrace, as well as one bedroom with an en suite bathroom, a guest toilet and a storage room, while the first floor consists of three more bedrooms with en suite bathrooms and each with its own balcony. The 914m2 plot of land will also include a 30.84m2 swimming pool and a 9.86m2 summer kitchen. The expected date of completion of the works is the end of 2024 Technical description:
Roof structure: reinforced concrete slab 18 cm thick, thermal and hydro insulation.
Mezzanine structures are made as reinforced concrete slabs with a thickness of 18 cm
The facade is made as an ETICS facade system of 8 cm thick thermal insulation and a final facade layer.
The exterior carpentry is provided from PVC carpentry, with el. blind lifters and built-in mosquito nets. Internal door: wood design made of natural veneer treated with azure coating.
The floors are made as "floating floors" with thermal and sound insulation.
Floor coverings: ceramic on the ground floor, while parquet flooring is planned in the bedrooms.
Heating of the villa: it is planned with an air-water heat pump that serves as an energy source for heating
domestic hot water and underfloor heating. Split systems (air-to-air heat pumps) are provided for room heating in the transitional period and cooling. There is also a chimney in the living room to which a fireplace can be connected.
Automatic opening entrance gates
Garden: Automatic irrigation, Lawn and Mediterranean plants
Outdoor lighting, three parking spaces, alarm system and video surveillance system.
Features:
- SwimmingPool Poreč, 8.5 km, villa en construction Cette belle villa au design moderne est située dans un village calme, en bordure de la zone de construction, à 10 minutes de route de Poreč et de la mer. Le rez-de-chaussée se compose d’un hall d’entrée, d’un grand salon avec une cuisine et une salle à manger et un accès à une terrasse couverte, ainsi que d’une chambre avec une salle de bains privative, des toilettes invités et un débarras, tandis que le premier étage se compose de trois autres chambres avec salles de bains privatives et chacune avec son propre balcon. Le terrain de 914m2 comprendra également une piscine de 30,84m2 et une cuisine d’été de 9,86m2. La date prévue d’achèvement des travaux est la fin de l’année 2024 Description technique :
Structure de la toiture : dalle en béton armé de 18 cm d’épaisseur, isolation thermique et hydraulique.
Les structures de mezzanine sont réalisées sous forme de dalles de béton armé d’une épaisseur de 18 cm
La façade est réalisée sous la forme d’un système de façade ITE d’une isolation thermique de 8 cm d’épaisseur et d’une couche de façade finale.
La menuiserie extérieure est fournie à partir d’une menuiserie en PVC, avec des lève-stores et des moustiquaires intégrées. Porte intérieure : design en bois en placage naturel traité avec un revêtement azur.
Les sols sont fabriqués comme des « sols flottants » avec isolation thermique et phonique.
Revêtements de sol : céramique au rez-de-chaussée, tandis que parquet est prévu dans les chambres.
Chauffage de la villa : il est prévu avec une pompe à chaleur air-eau qui sert de source d’énergie pour le chauffage
eau chaude sanitaire et chauffage au sol. Des systèmes split (pompes à chaleur air-air) sont prévus pour le chauffage des locaux pendant la période de transition et le refroidissement. Il y a aussi une cheminée dans le salon à laquelle une cheminée peut être connectée.
Portails d’entrée à ouverture automatique
Jardin : Irrigation automatique, Pelouse et plantes méditerranéennes
Éclairage extérieur, trois places de parking, système d’alarme et système de vidéosurveillance.
Features:
- SwimmingPool