3 dorm
20.234 m²
CARGANDO...
Parcela (En venta)
Referencia:
EDEN-T102819666
/ 102819666
Referencia:
EDEN-T102819666
País:
AU
Ciudad:
Hastings
Código postal:
3915
Categoría:
Residencial
Tipo de anuncio:
En venta
Tipo de inmeuble:
Parcela
Superficie:
23.876 m²
Dormitorios:
4
Cuartos de baño:
2
Garajes:
1
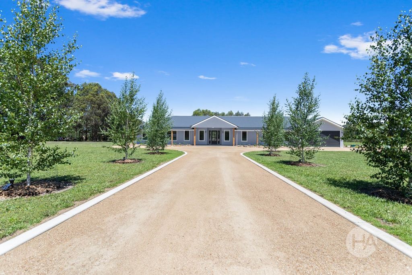
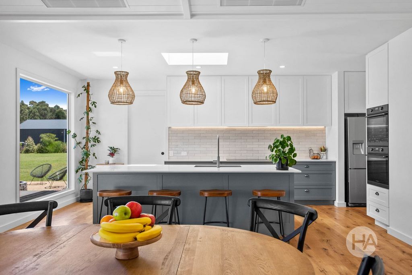
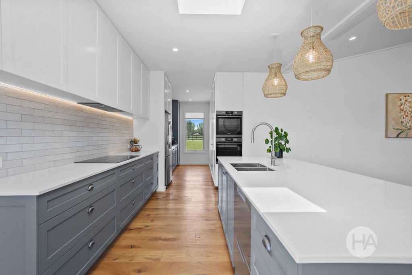
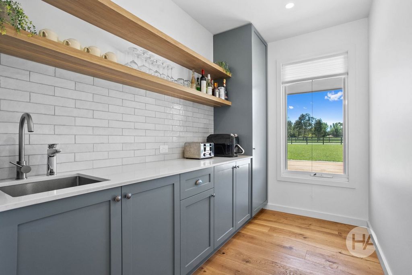
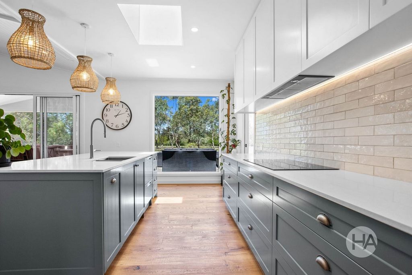
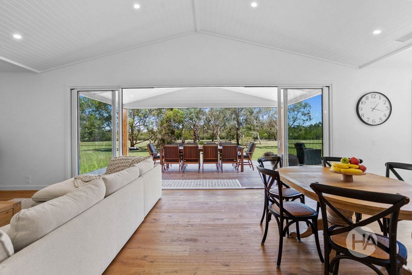
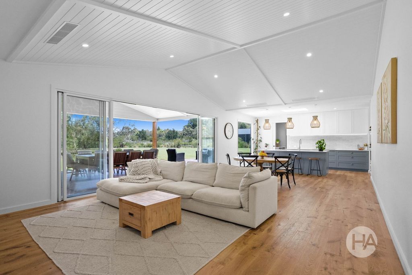
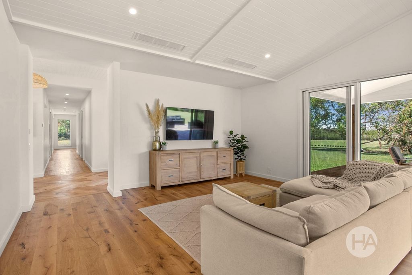
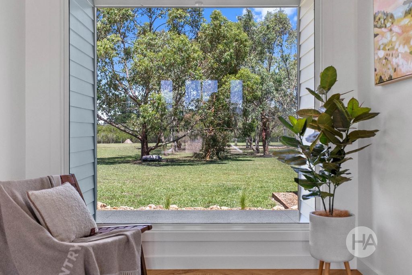
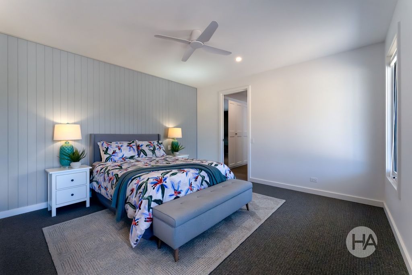
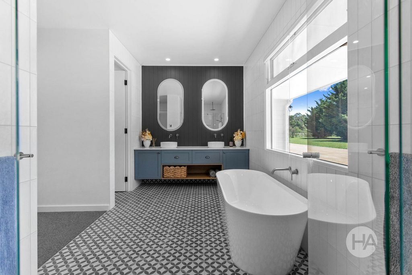
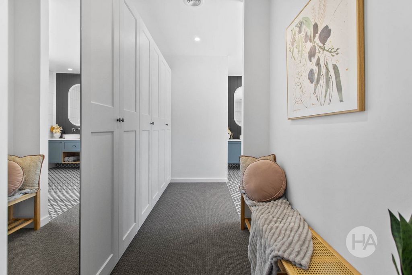
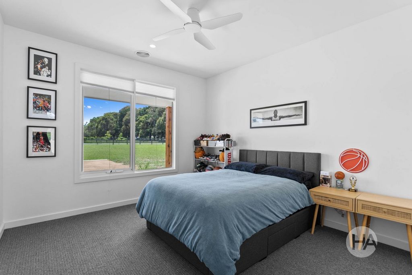
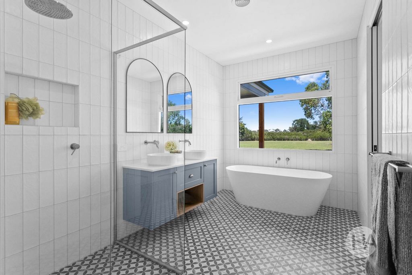
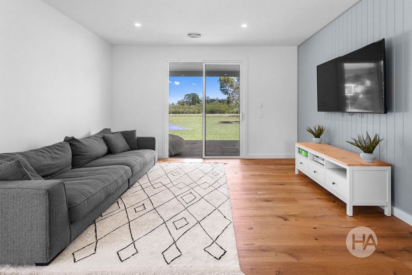
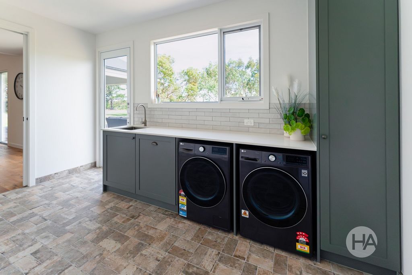
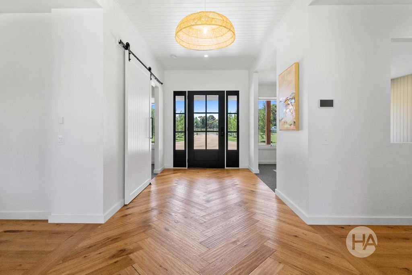
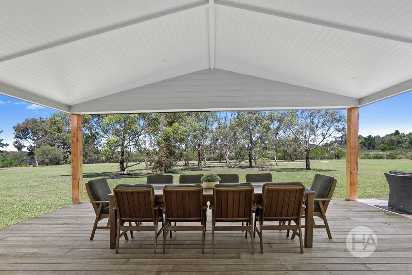
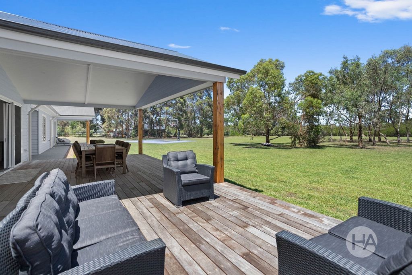
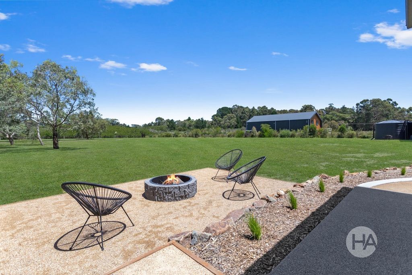
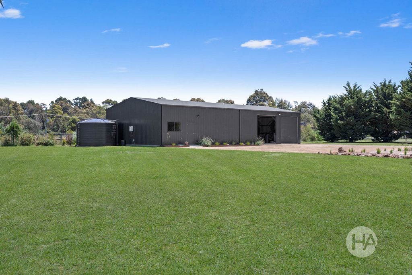
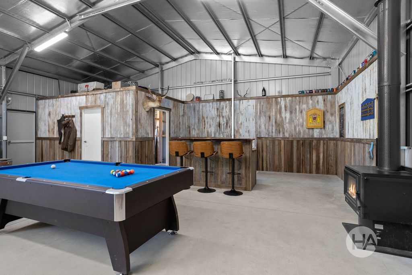
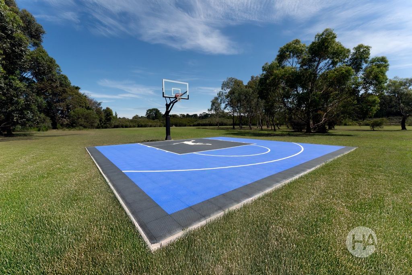
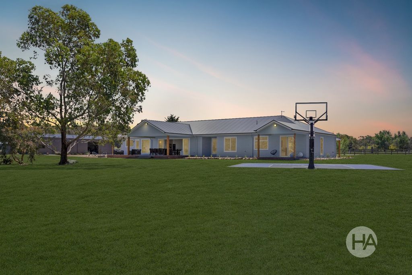
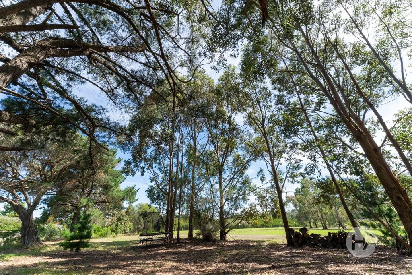
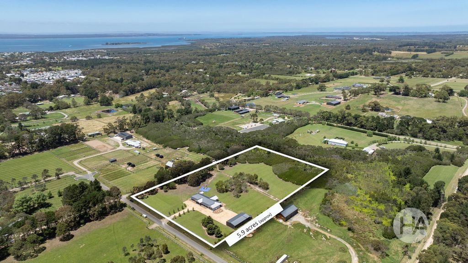
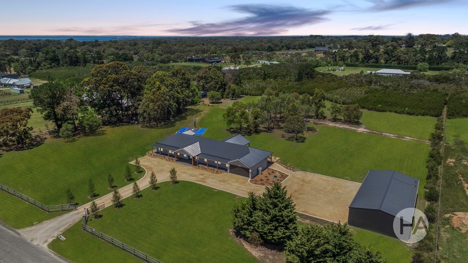
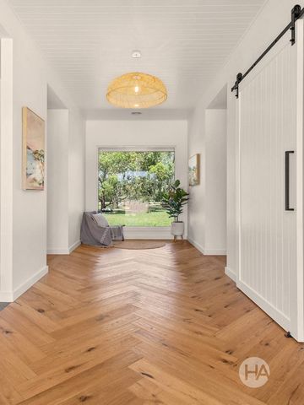
Ubicado en el exclusivo Oakwood Estate de propiedades de pequeña superficie, esta última escapada familiar semirrural ofrece un amplio alcance para tener animales, administrar un negocio desde casa, agregar una piscina para los niños o simplemente relajarse con todo el arduo trabajo ya hecho.
Un cobertizo de gran altura de 20x10 m es una característica destacada, con una habitación u oficina separada, un área de bar de cueva, un baño y una chimenea de leña, además de abundante espacio para botes, caravanas o vehículos de trabajo. El césped amplio y profesionalmente ajardinado conduce a los matorrales en la parte trasera, un refugio para la flora nativa, incluidas 13 especies de helechos, árboles de corteza de papel y aves, así como el canguro ocasional.
La casa en sí es una exquisita mezcla de diseño contemporáneo y tradicional, comenzando con una terraza de longitud completa orientada al norte con concreto agregado expuesto que envuelve la casa. En el interior, los suelos de roble en espiga adornan la entrada, pasando sin problemas al roble rústico en todas partes. El techo de entrada de 3 m de altura y las paredes características, revestidas con paneles VJ, añaden una elegancia atemporal.
La planta llena de luz incluye tres áreas de estar distintas, incluido un acogedor salón adyacente al dormitorio principal. La lujosa suite principal cuenta con un albornoz y un opulento baño con calefacción por suelo radiante, una ducha doble, una bañera, un inodoro separado, un tocador doble y espejos retroiluminados.
El ala junior alberga tres dormitorios adicionales, una sala de estar zonificada que se abre al jardín y a la cancha de baloncesto de 9x10m con azulejos profesionales, así como un baño principal y un tocador. En el corazón de la casa hay una amplia sala de estar y comedor bajo techos abovedados, con puertas apilables que se extienden a dos terrazas cubiertas al aire libre, perfectas para el entretenimiento.
La cocina es el sueño de un artista, con un tragaluz Velux, hornos dobles, una estufa de inducción, un lavavajillas de doble cajón, gabinetes shaker y encimeras de piedra. Una despensa de mayordomo con un grifo con cremallera para hervir instantáneamente y agua fría completa la oferta. La lavandería de gran tamaño, con provisiones para un armario de secado, se suma al atractivo práctico de la casa.
Ubicada detrás de una puerta remota, esta propiedad excepcional también incluye calefacción y aire acondicionado de ciclo inverso por zonas controladas por aplicaciones, un garaje doble de gran tamaño de 9x6.5m, ventanas de doble acristalamiento, aislamiento integral de paredes, un área de hoguera, agua de red y un gran tanque de agua de lluvia. Ubicado a poca distancia en coche de los principales centros comerciales, playas vírgenes y las mejores escuelas privadas y públicas, esta propiedad es el paquete de estilo de vida completo.
Homes and Acreage se enorgullece de ofrecer esta impresionante propiedad a la venta. Para concertar una inspección o para obtener más detalles, póngase en contacto con la oficina en el ... o envíe un correo electrónico a ...
Funciones:
• Impresionante casa de 4 dormitorios casi nueva
• Propiedad de estilo de vida de 5.9 acres
• De espaldas a Warringine Creek
• Gran cobertizo de 20x10m con sala / oficina separada, bar, baño y chimenea de leña
• Cancha de baloncesto de 9x10m con baldosas profesionales
• Dos cubiertas al aire libre y área de hoguera
• 3 salas de estar
• Suelos de roble en espiga en la entrada, roble rústico en toda la vivienda
• Techo de 3 m de altura en la entrada con paneles VJ
• Techos abovedados en la sala de estar principal
• Todas las paredes cuentan con paneles VJ
• Porche delantero de longitud completa orientado al norte con hormigón agregado visto
• Puerta de entrada remota
• Lujosa cocina con claraboya Velux, hornos dobles, placa de inducción, lavavajillas de doble cajón y grifo con cremallera
• Despensa del mayordomo con bancos de piedra
• Lavandería de gran tamaño con armario de secado
• Suite principal con albornoz y baño privado con calefacción por suelo radiante, ducha doble y bañera
• Ala junior zonificada con 3 dormitorios, baño, tocador y sala de estar
• Calefacción y aire acondicionado controlados por aplicación en zonas para cada habitación
• Garaje doble de gran tamaño de 9x6.5m
• Ventanas de doble acristalamiento, aislamiento de paredes (internas y externas)
• Agua de red y gran tanque de agua de lluvia
• Alimentación trifásica
• A poca distancia en coche de tiendas, escuelas y playas Ver más Ver menos Dieses 5,9 Hektar große Anwesen mit einem atemberaubenden zwei Jahre alten Haus und einer hinteren Grenze neben dem Warringine Creek bietet eine wirklich einzigartige Gelegenheit, Ihren Traum von einem stilvollen Landleben mit allen Annehmlichkeiten der Vorstadt in der Nähe zu erfüllen.
Eingebettet in das exklusive Oakwood Estate mit kleinen Grundstücken, bietet dieser ultimative halbländliche Familienurlaub viel Spielraum, um Tiere zu halten, ein Geschäft von zu Hause aus zu führen, einen Swimmingpool für die Kinder hinzuzufügen oder sich einfach mit all der harten Arbeit zu entspannen, die bereits erledigt wurde.
Ein 20 x 10 m großer Schuppen mit hoher Bodenhöhe ist ein herausragendes Merkmal, komplett mit einem separaten Raum oder Büro, einem Barbereich in einer Mancave, einem Badezimmer und einem Holzfeuer sowie viel Platz für Boote, Wohnwagen oder Arbeitsfahrzeuge. Weitläufige, professionell angelegte Rasenflächen führen zum Buschland im hinteren Bereich, einem Paradies für einheimische Flora, darunter 13 Arten von Farnen, Papierrindenbäumen und Vögeln sowie gelegentlich Kängurus.
Das Haus selbst ist eine exquisite Mischung aus zeitgenössischem und traditionellem Design, beginnend mit einer durchgehenden, nach Norden ausgerichteten Veranda mit Sichtbeton, die sich um das Haus legt. Im Inneren zieren Fischgrät-Eichenböden den Eingangsbereich und gehen nahtlos in rustikale Eiche über. Die 3 m hohe Eingangsdecke und die mit VJ-Verkleidungen verkleideten Wände sorgen für zeitlose Eleganz.
Der lichtdurchflutete Grundriss umfasst drei verschiedene Wohnbereiche, darunter eine einladende Lounge neben dem Hauptschlafzimmer. Die luxuriöse Master-Suite verfügt über einen passgenauen, begehbaren Bademantel und ein opulentes Bad mit Fußbodenheizung, einer Doppeldusche, einer Badewanne, einer separaten Toilette, einem Doppelwaschbecken und hinterleuchteten Spiegeln.
Der Junior-Flügel beherbergt drei weitere Schlafzimmer, einen zonierten Wohnbereich mit Zugang zum Garten und einen professionell gefliesten 9x10 m Basketballplatz sowie ein Hauptbadezimmer und eine Gästetoilette. Das Herzstück des Hauses ist ein weitläufiger Wohn- und Essbereich unter gewölbten Decken mit Stapeltüren, die sich zu zwei überdachten Decks im Freien erstrecken - perfekt für Unterhaltung.
Die Küche ist der Traum eines jeden Entertainers und verfügt über ein Velux-Oberlicht, Doppelöfen, ein Induktionskochfeld, einen Geschirrspüler mit zwei Schubladen, Shaker-Schränke und Steinarbeitsplatten. Eine Butler-Speisekammer mit einem Zip-Hahn zum sofortigen Kochen und gekühltem Wasser rundet das Angebot ab. Die übergroße Wäscherei mit Vorkehrungen für einen Trockenschrank trägt zum praktischen Reiz des Hauses bei.
Dieses außergewöhnliche Anwesen befindet sich hinter einem abgelegenen Tor und verfügt außerdem über eine App-gesteuerte, zonierte Heizung und Klimaanlage mit umgekehrtem Zyklus, eine 9 x 6,5 m große übergroße Doppelgarage, doppelt verglaste Fenster, eine umfassende Wandisolierung, einen Feuerstellenbereich, Leitungswasser und einen großen Regenwassertank. Nur eine kurze Autofahrt von den wichtigsten Einkaufszentren, unberührten Stränden und den besten privaten und öffentlichen Schulen entfernt, ist dieses Anwesen das komplette Lifestyle-Paket.
Homes and Acreage ist stolz darauf, diese atemberaubende Immobilie zum Verkauf anbieten zu können. Um eine Besichtigung zu vereinbaren oder weitere Informationen zu erhalten, wenden Sie sich bitte an das Büro unter ... oder per E-Mail an ...
Funktionen:
• Atemberaubendes, fast neues 4BR-Haus
• 5,9 Hektar großes Lifestyle-Anwesen
• Rückwärtsfahrt auf den Warringine Creek
• Großer 20x10m großer Schuppen mit separatem Raum/Büro, Bar, Bad & Holzfeuer
• Professionell gefliester 9x10m Basketballplatz
• Zwei überdachte Decks im Freien und ein Feuerstellenbereich
• 3 Wohnbereiche
• Fischgrät-Eichenböden im Eingangsbereich, rustikale Eiche im ganzen Haus
• 3 m hohe Decke im Eingangsbereich mit VJ-Verkleidung
• Gewölbedecken im Hauptwohnbereich
• Alle verfügen über Wände mit VJ-Verkleidung
• Durchgehende, nach Norden ausgerichtete Veranda mit Sichtbeton
• Tor für die Ferneinfahrt
• Luxuriöse Küche mit Velux-Oberlicht, Doppelöfen, Induktionskochfeld, Geschirrspüler mit doppelter Schublade und Reißverschlussarmatur
• Butlers Speisekammer mit Steinbänken
• Übergroße Wäscherei mit Trockenschrank
• Master-Suite mit begehbarem Bademantel und eigenem Bad mit Fußbodenheizung, Doppeldusche und Badewanne
• Zonierter Junior-Flügel mit 3 Schlafzimmern, Badezimmer, Gästetoilette und Wohnbereich
• App-gesteuerte Heizung und Klimaanlage in jedem Raum
• Übergroße 9x6,5m Doppelgarage
• Doppelt verglaste Fenster, Wanddämmung (innen und außen)
• Leitungswasser und großer Regenwassertank
• Dreiphasige Stromversorgung
• Kurze Fahrt zu Geschäften, Schulen und Stränden Poised to fulfil your dream of a stylish country lifestyle with all the conveniences of suburbia nearby, this 5.9-acre property, featuring a stunning two-year-old home and a rear boundary adjoining Warringine Creek, offers a truly unique opportunity.
Nestled in the exclusive Oakwood Estate of small-acreage properties, this ultimate semi-rural family escape provides ample scope to keep animals, run a business from home, add a swimming pool for the kids, or simply unwind with all the hard work already done.
A high-clearance 20x10m shed is a standout feature, complete with a separate room or office, a mancave bar area, a bathroom, and a wood fire, plus abundant space for boats, caravans, or work vehicles. Sweeping, professionally landscaped lawns lead to the bushland at the rear, a haven for native flora, including 13 species of ferns, paperbark trees, and birdlife, as well as the occasional kangaroo.
The home itself is an exquisite blend of contemporary and traditional design, starting with a full-length, north-facing veranda with exposed aggregate concrete that wraps around the house. Inside, herringbone oak floors grace the entrance, transitioning seamlessly to rustic oak throughout. The 3m-high entry ceiling and feature walls, lined with VJ panelling, add timeless elegance.
The light-filled floorplan includes three distinct living areas, including a welcoming lounge adjacent to the main bedroom. The luxurious master suite features a fitted walk-through robe and an opulent ensuite with underfloor heating, a double shower, a bath, a separate toilet, a double vanity, and backlit mirrors.
The junior wing houses three additional bedrooms, a zoned living area opening to the garden and professionally tiled 9x10m basketball court, as well as a main bathroom and powder room. At the heart of the home is an expansive living and dining area beneath vaulted ceilings, with stacker doors extending to two covered alfresco decks—perfect for entertaining.
The kitchen is an entertainer’s dream, boasting a Velux skylight, double ovens, an induction cooktop, a double-drawer dishwasher, shaker cabinetry, and stone benchtops. A butler’s pantry with a Zip tap for instant boiling and chilled water completes the offering. The oversized laundry, with provisions for a drying cupboard, adds to the home’s practical appeal.
Set behind a remote gate, this exceptional property also includes app-controlled, zoned reverse-cycle heating and air-conditioning, a 9x6.5m oversized double garage, double-glazed windows, comprehensive wall insulation, a firepit area, mains water, and a large rainwater tank. Located just a short drive from major shopping centres, pristine beaches, and top private and public schools, this property is the complete lifestyle package.
Homes and Acreage is proud to offer this stunning property for sale. To arrange an inspection or for further details, please contact the office on ... or email ...
Features:
• Stunning near-new 4BR home
• 5.9-acre lifestyle property
• Backing onto Warringine Creek
• Large 20x10m shed with separate room/office, bar, bathroom & wood fire
• Professionally tiled 9x10m basketball court
• Two covered alfresco decks & firepit area
• 3 living areas
• Herringbone oak floors in entrance, rustic oak throughout the home
• 3m-high ceiling in entryway with VJ panelling
• Vaulted ceilings in main living area
• All feature walls with VJ panelling
• Full-length north-facing front veranda with exposed aggregate concrete
• Remote entry gate
• Luxurious kitchen with Velux skylight, double ovens, induction cooktop, double-drawer dishwasher & Zip tap
• Butler’s pantry with stone benches
• Oversized laundry with drying cupboard provisions
• Master suite with walk-through robe & ensuite with underfloor heating, double shower & bath
• Zoned junior wing with 3 bedrooms, bathroom, powder room & living area
• App-controlled heating & air-conditioning zoned to each room
• Oversized 9x6.5m double garage
• Double-glazed windows, wall insulation (internal & external)
• Mains water & large rainwater tank
• Three-phase power
• Short drive to shops, schools & beaches Pronta a realizzare il tuo sogno di uno stile di vita di campagna elegante con tutte le comodità della periferia nelle vicinanze, questa proprietà di 5,9 acri, con una splendida casa di due anni e un confine posteriore adiacente a Warringine Creek, offre un'opportunità davvero unica.
Immerso nell'esclusiva tenuta di Oakwood di piccole proprietà, questa fuga semi-rurale per famiglie offre ampie possibilità di tenere gli animali, gestire un'attività da casa, aggiungere una piscina per i bambini o semplicemente rilassarsi con tutto il duro lavoro già svolto.
Un capannone di 20x10 m è una caratteristica distintiva, completo di una stanza o ufficio separato, un'area bar mancave, un bagno e un fuoco a legna, oltre a spazio abbondante per barche, roulotte o veicoli da lavoro. Ampi prati curati professionalmente conducono alla boscaglia sul retro, un paradiso per la flora autoctona, tra cui 13 specie di felci, alberi di corteccia di carta e avifauna, oltre a occasionali canguri.
La casa stessa è una squisita miscela di design contemporaneo e tradizionale, a partire da una veranda a tutta lunghezza, esposta a nord, con cemento a vista che avvolge la casa. All'interno, i pavimenti in rovere a spina di pesce abbelliscono l'ingresso, passando senza soluzione di continuità al rovere rustico in tutto. Il soffitto d'ingresso alto 3 m e le pareti caratteristiche, rivestite con pannelli VJ, aggiungono un'eleganza senza tempo.
La planimetria luminosa comprende tre distinte zone giorno, tra cui un accogliente salotto adiacente alla camera da letto principale. La lussuosa suite padronale dispone di un accappatoio aderente e di un opulento bagno privato con riscaldamento a pavimento, doppia doccia, vasca, WC separato, doppio lavabo e specchi retroilluminati.
L'ala junior ospita tre camere da letto aggiuntive, una zona giorno suddivisa in zone che si apre sul giardino e un campo da basket di 9x10 m piastrellato professionalmente, oltre a un bagno principale e un bagno di servizio. Al centro della casa c'è un ampio soggiorno e sala da pranzo sotto soffitti a volta, con porte impilabili che si estendono su due ponti coperti all'aperto, perfetti per intrattenere.
La cucina è il sogno di ogni intrattenitore, con un lucernario Velux, doppi forni, un piano cottura a induzione, una lavastoviglie a doppio cassetto, mobili shaker e piani di lavoro in pietra. Una dispensa del maggiordomo con un rubinetto Zip per l'ebollizione istantanea e l'acqua refrigerata completano l'offerta. La lavanderia di grandi dimensioni, con predisposizione per uno stendibiancheria, aggiunge un tocco pratico alla casa.
Situata dietro un cancello remoto, questa eccezionale proprietà include anche riscaldamento e aria condizionata a ciclo inverso a zone controllati da app, un garage doppio di 9x6,5 m, finestre con doppi vetri, isolamento completo delle pareti, un'area per il focolare, acqua di rete e un grande serbatoio per l'acqua piovana. Situata a breve distanza in auto dai principali centri commerciali, spiagge incontaminate e dalle migliori scuole private e pubbliche, questa proprietà è il pacchetto completo per lo stile di vita.
Homes and Acreage è orgogliosa di offrire questa splendida proprietà in vendita. Per organizzare un'ispezione o per ulteriori dettagli, si prega di contattare l'ufficio al numero ... o di inviare un'e-mail ...
Tratti somatici:
• Splendida casa 4BR quasi nuova
• Proprietà lifestyle di 5,9 acri
• Retromarcia su Warringine Creek
• Grande capannone di 20x10m con camera/ufficio separato, bar, bagno e fuoco a legna
• Campo da basket 9x10m piastrellato professionalmente
• Due ponti coperti all'aperto e un'area per il focolare
• 3 zone giorno
• Pavimenti in rovere a spina di pesce all'ingresso, rovere rustico in tutta la casa
• Soffitto alto 3 m all'ingresso con pannelli VJ
• Soffitti a volta nella zona giorno principale
• Tutte le pareti sono dotate di pannelli VJ
• Veranda frontale a tutta lunghezza esposta a nord con calcestruzzo a vista
• Cancello d'ingresso remoto
• Lussuosa cucina con lucernario Velux, doppi forni, piano cottura a induzione, lavastoviglie a doppio cassetto e rubinetto con cerniera
• Dispensa del maggiordomo con panche in pietra
• Biancheria di grandi dimensioni con stendibiancheria
• Master suite con accappatoio e bagno privato con riscaldamento a pavimento, doppia doccia e vasca da bagno
• Ala junior suddivisa in zone con 3 camere da letto, bagno, bagno di servizio e zona giorno
• Riscaldamento e aria condizionata controllati da app in zone per ogni stanza
• Garage doppio di grandi dimensioni 9x6,5m
• Finestre con doppi vetri, isolamento delle pareti (interno ed esterno)
• Acquedotto e grande serbatoio per l'acqua piovana
• Alimentazione trifase
• A breve distanza in auto da negozi, scuole e spiagge Klaar om uw droom van een stijlvolle landelijke levensstijl te vervullen met alle gemakken van een buitenwijk in de buurt, biedt dit landgoed van 5,9 hectare, met een prachtig twee jaar oud huis en een achtergrens grenzend aan Warringine Creek, een werkelijk unieke kans.
Genesteld in het exclusieve Oakwood Estate met kleine eigendommen, biedt deze ultieme semi-landelijke gezinsontsnapping voldoende ruimte om dieren te houden, een bedrijf vanuit huis te runnen, een zwembad voor de kinderen toe te voegen of gewoon te ontspannen met al het harde werk dat al is gedaan.
Een schuur van 20x10m met hoge bodemvrijheid is een opvallend kenmerk, compleet met een aparte kamer of kantoor, een mancave-bar, een badkamer en een houtvuur, plus voldoende ruimte voor boten, caravans of werkvoertuigen. Uitgestrekte, professioneel aangelegde gazons leiden naar het bushland aan de achterzijde, een toevluchtsoord voor inheemse flora, waaronder 13 soorten varens, papierschorsbomen en vogels, evenals af en toe een kangoeroe.
Het huis zelf is een prachtige mix van eigentijds en traditioneel design, te beginnen met een veranda over de volledige lengte op het noorden met zichtbaar aggregaatbeton dat zich om het huis wikkelt. Binnen sieren visgraat eiken vloeren de entree, die naadloos overgaat in rustiek eiken. Het 3 meter hoge plafond en de wanden, bekleed met VJ-panelen, voegen tijdloze elegantie toe.
De lichte plattegrond omvat drie verschillende woonruimtes, waaronder een gezellige lounge naast de hoofdslaapkamer. De luxe master suite is voorzien van een ingerichte doorloopjas en een weelderige ensuite met vloerverwarming, een dubbele douche, een bad, een apart toilet, een dubbele wastafel en spiegels met achtergrondverlichting.
De juniorvleugel herbergt drie extra slaapkamers, een gezoneerde woonkamer die uitkomt op de tuin en een professioneel betegeld basketbalveld van 9x10m, evenals een grote badkamer en damestoilet. In het hart van het huis bevindt zich een uitgestrekte woon- en eetkamer onder gewelfde plafonds, met stapeldeuren die zich uitstrekken tot twee overdekte terrassen in de buitenlucht - perfect voor entertainment.
De keuken is de droom van elke entertainer, met een Velux-dakraam, dubbele ovens, een inductiekookplaat, een vaatwasser met dubbele lade, shaker-kasten en stenen werkbladen. Een butler's pantry met een Zip-kraan voor direct kokend en gekoeld water maakt het aanbod compleet. De extra grote wasruimte, met voorzieningen voor een droogkast, draagt bij aan de praktische aantrekkingskracht van het huis.
Deze uitzonderlijke woning ligt achter een externe poort en omvat ook app-gestuurde, gezoneerde omgekeerde cyclusverwarming en airconditioning, een extra grote dubbele garage van 9x6,5 m, dubbele beglazing, uitgebreide muurisolatie, een vuurplaats, leidingwater en een grote regenwatertank. Gelegen op slechts een klein eindje rijden van de belangrijkste winkelcentra, ongerepte stranden en de beste particuliere en openbare scholen, is deze woning het complete lifestyle-pakket.
Homes and Acreage is er trots op dit prachtige pand te koop aan te bieden. Voor een inspectie of voor meer informatie kunt u contact opnemen met het kantoor op ... of een e-mail sturen ...
Functies:
• Prachtige bijna-nieuwe 4BR woning
• Lifestyle-eigendom van 5,9 hectare
• Achteruit naar Warringine Creek
• Grote schuur van 20x10m met aparte kamer/kantoor, bar, badkamer en houtvuur
• Professioneel betegeld basketbalveld van 9x10m
• Twee overdekte terrassen in de buitenlucht en een vuurplaats
• 3 woonruimtes
• Visgraat eiken vloeren in entree, rustiek eiken door de gehele woning
• 3m hoog plafond in entree met VJ-lambrisering
• Gewelfde plafonds in het hoofdwoongedeelte
• Allen voorzien van wanden met VJ lambrisering
• Veranda aan de voorzijde over de volledige lengte op het noorden met zichtbaar aggregaatbeton
• Toegangspoort op afstand
• Luxe keuken met Velux dakraam, dubbele ovens, inductiekookplaat, dubbele lade vaatwasser & Zip kraan
• Butler's pantry met stenen banken
• Extra grote wasruimte met droogkastvoorzieningen
• Master suite met doorloop badjas & ensuite met vloerverwarming, dubbele douche en bad
• Gezoneerde junior vleugel met 3 slaapkamers, badkamer, damestoilet en woonkamer
• App-gestuurde verwarming en airconditioning in elke kamer
• Extra grote dubbele garage van 9x6,5m
• Dubbele beglazing, muurisolatie (binnen en buiten)
• Leidingwater & grote regenwatertank
• Driefasige stroom
• Korte rit naar winkels, scholen en stranden Preparada para realizar seu sonho de um estilo de vida elegante no campo com todas as conveniências do subúrbio nas proximidades, esta propriedade de 5,9 acres, com uma impressionante casa de dois anos e um limite traseiro adjacente a Warringine Creek, oferece uma oportunidade verdadeiramente única.
Aninhado na exclusiva Oakwood Estate de propriedades de pequena área, este refúgio familiar semi-rural oferece amplo espaço para manter animais, administrar um negócio em casa, adicionar uma piscina para as crianças ou simplesmente relaxar com todo o trabalho duro já feito.
Um galpão de 20x10m de alta altura é uma característica de destaque, completo com uma sala ou escritório separado, uma área de bar de mancave, um banheiro e uma lareira a lenha, além de espaço abundante para barcos, caravanas ou veículos de trabalho. Gramados amplos e paisagísticos profissionais levam à mata na parte traseira, um refúgio para a flora nativa, incluindo 13 espécies de samambaias, árvores de casca de papel e pássaros, bem como o canguru ocasional.
A casa em si é uma mistura requintada de design contemporâneo e tradicional, começando com uma varanda voltada para o norte com concreto agregado exposto que envolve a casa. No interior, pisos de carvalho espinha de peixe enfeitam a entrada, fazendo a transição perfeita para o carvalho rústico por toda parte. O teto de entrada de 3 m de altura e as paredes de destaque, forradas com painéis VJ, adicionam elegância atemporal.
A planta baixa cheia de luz inclui três áreas de estar distintas, incluindo uma sala de estar acolhedora adjacente ao quarto principal. A luxuosa suíte master possui um roupão embutido e uma opulenta suíte com piso aquecido, chuveiro duplo, banheira, vaso sanitário separado, pia dupla e espelhos retroiluminados.
A ala júnior abriga três quartos adicionais, uma área de estar zoneada que se abre para o jardim e uma quadra de basquete de 9x10m com azulejos profissionais, bem como um banheiro principal e lavabo. No coração da casa há uma ampla área de estar e jantar sob tetos abobadados, com portas empilháveis que se estendem para dois decks cobertos ao ar livre - perfeitos para entretenimento.
A cozinha é o sonho de qualquer artista, com uma clarabóia Velux, fornos duplos, um fogão de indução, uma máquina de lavar louça com gaveta dupla, armários shaker e bancadas de pedra. Uma despensa de mordomo com torneira Zip para fervura instantânea e água gelada completa a oferta. A lavanderia de grandes dimensões, com provisões para um armário de secagem, aumenta o apelo prático da casa.
Situada atrás de um portão remoto, esta propriedade excepcional também inclui aquecimento e ar-condicionado de ciclo reverso zoneado controlado por aplicativo, uma garagem dupla de grandes dimensões de 9x6,5 m, janelas com vidros duplos, isolamento abrangente das paredes, uma área de fogueira, água da rede e um grande tanque de água da chuva. Localizada a uma curta distância de carro dos principais centros comerciais, praias imaculadas e das melhores escolas públicas e privadas, esta propriedade é o pacote completo de estilo de vida.
A Homes and Acreage tem o orgulho de oferecer esta propriedade deslumbrante à venda. Para agendar uma inspeção ou obter mais detalhes, entre em contato com o escritório pelo telefone ... ou envie um e-mail para ...
Características:
• Impressionante casa quase nova de 4 quartos
• Propriedade de estilo de vida de 5,9 acres
• Voltando para Warringine Creek
• Grande galpão de 20x10m com sala / escritório separado, bar, banheiro e lareira a lenha
• Quadra de basquete 9x10m com azulejos profissionais
• Dois decks cobertos ao ar livre e área de fogueira
• 3 áreas de estar
• Pisos de carvalho espinha de peixe na entrada, carvalho rústico em toda a casa
• Teto de 3m de altura na entrada com painéis VJ
• Tetos abobadados na área de estar principal
• Todas as paredes com painéis VJ
• Varanda frontal voltada para o norte com concreto agregado aparente
• Portão de entrada remoto
• Cozinha luxuosa com clarabóia Velux, fornos duplos, cooktop de indução, máquina de lavar louça de gaveta dupla e torneira com zíper
• Despensa do mordomo com bancos de pedra
• Lavanderia grande com armários de secagem
• Suíte master com roupão e banheiro privativo com piso aquecido, chuveiro duplo e banheira
• Ala júnior zoneada com 3 quartos, banheiro, lavabo e área de estar
• Aquecimento e ar condicionado controlados por aplicativo em cada quarto
• Garagem dupla de 9x6,5m de grandes dimensões
• Janelas com vidros duplos, isolamento de paredes (internas e externas)
• Água da rede e grande tanque de água da chuva
• Alimentação trifásica
• Curta distância de carro de lojas, escolas e praias Έτοιμο να εκπληρώσει το όνειρό σας για έναν κομψό τρόπο ζωής στην εξοχή με όλες τις ανέσεις των κοντινών προαστίων, αυτό το ακίνητο 5,9 στρεμμάτων, που διαθέτει ένα εκπληκτικό σπίτι δύο ετών και ένα πίσω όριο δίπλα στο Warringine Creek, προσφέρει μια πραγματικά μοναδική ευκαιρία.
Φωλιασμένο στο αποκλειστικό κτήμα Oakwood των ιδιοκτησιών μικρής έκτασης, αυτή η απόλυτη ημι-αγροτική οικογενειακή απόδραση παρέχει άφθονο πεδίο για να κρατήσετε τα ζώα, να διευθύνετε μια επιχείρηση από το σπίτι, να προσθέσετε μια πισίνα για τα παιδιά ή απλά να χαλαρώσετε με όλη τη σκληρή δουλειά που έχει ήδη γίνει.
Ένα υπόστεγο υψηλής απόστασης 20x10m είναι ένα ξεχωριστό χαρακτηριστικό, με ξεχωριστό δωμάτιο ή γραφείο, χώρο μπαρ mancave, μπάνιο και φωτιά ξύλου, καθώς και άφθονο χώρο για σκάφη, τροχόσπιτα ή οχήματα εργασίας. Σαρωτικοί, επαγγελματικά διαμορφωμένοι χλοοτάπητες οδηγούν στους θάμνους στο πίσω μέρος, ένα καταφύγιο για τη γηγενή χλωρίδα, συμπεριλαμβανομένων 13 ειδών φτέρης, δέντρων χαρτοφλοιού και πουλιών, καθώς και περιστασιακά καγκουρό.
Το ίδιο το σπίτι είναι ένα εξαιρετικό μείγμα σύγχρονου και παραδοσιακού σχεδιασμού, ξεκινώντας με μια βεράντα πλήρους μήκους, με βόρειο προσανατολισμό και εκτεθειμένο αδρανές σκυρόδεμα που τυλίγεται γύρω από το σπίτι. Στο εσωτερικό, δρύινα δάπεδα ψαροκόκαλο κοσμούν την είσοδο, μεταβαίνοντας απρόσκοπτα σε ρουστίκ βελανιδιά σε όλη την έκταση. Η οροφή εισόδου ύψους 3 μέτρων και οι χαρακτηριστικοί τοίχοι, επενδεδυμένοι με επένδυση VJ, προσθέτουν διαχρονική κομψότητα.
Η φωτεινή κάτοψη περιλαμβάνει τρεις ξεχωριστούς χώρους καθιστικού, συμπεριλαμβανομένου ενός φιλόξενου σαλονιού δίπλα στο κύριο υπνοδωμάτιο. Η πολυτελής κύρια σουίτα διαθέτει εντοιχισμένη ρόμπα και πολυτελές ιδιωτικό μπάνιο με ενδοδαπέδια θέρμανση, διπλό ντους, μπανιέρα, ξεχωριστή τουαλέτα, διπλό νιπτήρα και καθρέφτες με οπίσθιο φωτισμό.
Η junior πτέρυγα στεγάζει τρία επιπλέον υπνοδωμάτια, ένα καθιστικό με ζώνες που ανοίγει στον κήπο και επαγγελματικό γήπεδο μπάσκετ 9x10m, καθώς και ένα κύριο μπάνιο και δωμάτιο σκόνης. Στην καρδιά του σπιτιού βρίσκεται ένας εκτεταμένος χώρος καθιστικού και τραπεζαρίας κάτω από θολωτές οροφές, με πόρτες στοίβαξης που εκτείνονται σε δύο καλυμμένα υπαίθρια καταστρώματα - ιδανικά για διασκέδαση.
Η κουζίνα είναι το όνειρο ενός διασκεδαστή, με φεγγίτη Velux, διπλούς φούρνους, επαγωγική εστία, πλυντήριο πιάτων με διπλό συρτάρι, ντουλάπια σέικερ και πέτρινους πάγκους. Ένα ντουλάπι μπάτλερ με βρύση με φερμουάρ για άμεσο βρασμό και κρύο νερό ολοκληρώνει την προσφορά. Τα υπερμεγέθη ρούχα, με προμήθειες για ντουλάπι στεγνώματος, προσθέτουν στην πρακτική γοητεία του σπιτιού.
Πίσω από μια απομακρυσμένη πύλη, αυτό το εξαιρετικό ακίνητο περιλαμβάνει επίσης ελεγχόμενη από εφαρμογές, θέρμανση και κλιματισμό αντίστροφου κύκλου, ένα υπερμεγέθη διπλό γκαράζ 9x6,5m, παράθυρα με διπλά τζάμια, ολοκληρωμένη μόνωση τοίχων, τζάκι, νερό δικτύου και μεγάλη δεξαμενή βρόχινου νερού. Σε μικρή απόσταση με το αυτοκίνητο από μεγάλα εμπορικά κέντρα, παρθένες παραλίες και κορυφαία ιδιωτικά και δημόσια σχολεία, αυτό το κατάλυμα είναι το πλήρες πακέτο τρόπου ζωής.
Η Homes and Acreage είναι υπερήφανη που προσφέρει αυτό το εκπληκτικό ακίνητο προς πώληση. Για να κανονίσετε μια επιθεώρηση ή για περισσότερες λεπτομέρειες, επικοινωνήστε με το γραφείο στο ... ή στείλτε email στο ...
Χαρακτηριστικά:
• Εκπληκτικό σχεδόν νέο σπίτι 4BR
• Ιδιοκτησία τρόπου ζωής 5,9 στρεμμάτων
• Επιστροφή στο Warringine Creek
• Μεγάλο υπόστεγο 20x10m με ξεχωριστό δωμάτιο/γραφείο, μπαρ, μπάνιο & τζάκι ξύλου
• Επαγγελματικό γήπεδο μπάσκετ 9x10m
• Δύο σκεπαστά υπαίθρια καταστρώματα & τζάκι
• 3 καθιστικά
• Δρύινα δάπεδα ψαροκόκαλο στην είσοδο, ρουστίκ δρυς σε όλο το σπίτι
• Οροφή ύψους 3 μέτρων στην είσοδο με επένδυση VJ
• Θολωτές οροφές στο κυρίως καθιστικό
• Όλα διαθέτουν τοίχους με επένδυση VJ
• Ολόσωμη βεράντα με βόρειο προσανατολισμό και εμφανές αδρανές σκυρόδεμα
• Απομακρυσμένη πύλη εισόδου
• Πολυτελής κουζίνα με φεγγίτη Velux, διπλούς φούρνους, επαγωγική εστία, πλυντήριο πιάτων διπλού συρταριού & βρύση με φερμουάρ
• Ντουλάπι μπάτλερ με πέτρινους πάγκους
• Υπερμεγέθη ρούχα με παροχές ντουλαπιών στεγνώματος
• Master σουίτα με walk-through μπουρνούζι & ensuite με ενδοδαπέδια θέρμανση, διπλό ντους & μπανιέρα
• Ζώνη junior πτέρυγα με 3 υπνοδωμάτια, μπάνιο, δωμάτιο σκόνης και καθιστικό
• Ελεγχόμενη από εφαρμογή θέρμανση & κλιματισμός σε κάθε δωμάτιο
• Μεγάλο διπλό γκαράζ 9x6,5m
• Διπλά τζάμια, μόνωση τοίχων (εσωτερική & εξωτερική)
• Δίκτυο ύδρευσης & μεγάλη δεξαμενή βρόχινου νερού
• Τριφασική ισχύς
• Σε μικρή απόσταση με το αυτοκίνητο από καταστήματα, σχολεία και παραλίες Preparada para cumplir su sueño de un estilo de vida campestre con todas las comodidades de los suburbios cercanos, esta propiedad de 5.9 acres, que cuenta con una impresionante casa de dos años de antigüedad y un límite trasero contiguo a Warringine Creek, ofrece una oportunidad verdaderamente única.
Ubicado en el exclusivo Oakwood Estate de propiedades de pequeña superficie, esta última escapada familiar semirrural ofrece un amplio alcance para tener animales, administrar un negocio desde casa, agregar una piscina para los niños o simplemente relajarse con todo el arduo trabajo ya hecho.
Un cobertizo de gran altura de 20x10 m es una característica destacada, con una habitación u oficina separada, un área de bar de cueva, un baño y una chimenea de leña, además de abundante espacio para botes, caravanas o vehículos de trabajo. El césped amplio y profesionalmente ajardinado conduce a los matorrales en la parte trasera, un refugio para la flora nativa, incluidas 13 especies de helechos, árboles de corteza de papel y aves, así como el canguro ocasional.
La casa en sí es una exquisita mezcla de diseño contemporáneo y tradicional, comenzando con una terraza de longitud completa orientada al norte con concreto agregado expuesto que envuelve la casa. En el interior, los suelos de roble en espiga adornan la entrada, pasando sin problemas al roble rústico en todas partes. El techo de entrada de 3 m de altura y las paredes características, revestidas con paneles VJ, añaden una elegancia atemporal.
La planta llena de luz incluye tres áreas de estar distintas, incluido un acogedor salón adyacente al dormitorio principal. La lujosa suite principal cuenta con un albornoz y un opulento baño con calefacción por suelo radiante, una ducha doble, una bañera, un inodoro separado, un tocador doble y espejos retroiluminados.
El ala junior alberga tres dormitorios adicionales, una sala de estar zonificada que se abre al jardín y a la cancha de baloncesto de 9x10m con azulejos profesionales, así como un baño principal y un tocador. En el corazón de la casa hay una amplia sala de estar y comedor bajo techos abovedados, con puertas apilables que se extienden a dos terrazas cubiertas al aire libre, perfectas para el entretenimiento.
La cocina es el sueño de un artista, con un tragaluz Velux, hornos dobles, una estufa de inducción, un lavavajillas de doble cajón, gabinetes shaker y encimeras de piedra. Una despensa de mayordomo con un grifo con cremallera para hervir instantáneamente y agua fría completa la oferta. La lavandería de gran tamaño, con provisiones para un armario de secado, se suma al atractivo práctico de la casa.
Ubicada detrás de una puerta remota, esta propiedad excepcional también incluye calefacción y aire acondicionado de ciclo inverso por zonas controladas por aplicaciones, un garaje doble de gran tamaño de 9x6.5m, ventanas de doble acristalamiento, aislamiento integral de paredes, un área de hoguera, agua de red y un gran tanque de agua de lluvia. Ubicado a poca distancia en coche de los principales centros comerciales, playas vírgenes y las mejores escuelas privadas y públicas, esta propiedad es el paquete de estilo de vida completo.
Homes and Acreage se enorgullece de ofrecer esta impresionante propiedad a la venta. Para concertar una inspección o para obtener más detalles, póngase en contacto con la oficina en el ... o envíe un correo electrónico a ...
Funciones:
• Impresionante casa de 4 dormitorios casi nueva
• Propiedad de estilo de vida de 5.9 acres
• De espaldas a Warringine Creek
• Gran cobertizo de 20x10m con sala / oficina separada, bar, baño y chimenea de leña
• Cancha de baloncesto de 9x10m con baldosas profesionales
• Dos cubiertas al aire libre y área de hoguera
• 3 salas de estar
• Suelos de roble en espiga en la entrada, roble rústico en toda la vivienda
• Techo de 3 m de altura en la entrada con paneles VJ
• Techos abovedados en la sala de estar principal
• Todas las paredes cuentan con paneles VJ
• Porche delantero de longitud completa orientado al norte con hormigón agregado visto
• Puerta de entrada remota
• Lujosa cocina con claraboya Velux, hornos dobles, placa de inducción, lavavajillas de doble cajón y grifo con cremallera
• Despensa del mayordomo con bancos de piedra
• Lavandería de gran tamaño con armario de secado
• Suite principal con albornoz y baño privado con calefacción por suelo radiante, ducha doble y bañera
• Ala junior zonificada con 3 dormitorios, baño, tocador y sala de estar
• Calefacción y aire acondicionado controlados por aplicación en zonas para cada habitación
• Garaje doble de gran tamaño de 9x6.5m
• Ventanas de doble acristalamiento, aislamiento de paredes (internas y externas)
• Agua de red y gran tanque de agua de lluvia
• Alimentación trifásica
• A poca distancia en coche de tiendas, escuelas y playas Prête à réaliser votre rêve d’un style de vie champêtre élégant avec toutes les commodités de la banlieue à proximité, cette propriété de 5,9 acres, comprenant une superbe maison de deux ans et une limite arrière adjacente à Warringine Creek, offre une opportunité vraiment unique.
Nichée dans le domaine exclusif d’Oakwood de petites superficies, cette escapade familiale semi-rurale ultime offre amplement de possibilités pour garder des animaux, gérer une entreprise à domicile, ajouter une piscine pour les enfants ou simplement se détendre avec tout le travail acharné déjà effectué.
Un hangar de 20 x 10 m à grand dégagement est une caractéristique remarquable, avec une pièce ou un bureau séparé, un coin bar mancave, une salle de bains et un feu de bois, ainsi qu’un espace abondant pour les bateaux, les caravanes ou les véhicules de travail. De vastes pelouses aménagées par des professionnels mènent à la brousse à l’arrière, un paradis pour la flore indigène, y compris 13 espèces de fougères, d’arbres à écorce de papier et d’oiseaux, ainsi que le kangourou occasionnel.
La maison elle-même est un mélange exquis de design contemporain et traditionnel, à commencer par une véranda pleine longueur, orientée au nord, avec du béton d’agrégats apparents qui s’enroule autour de la maison. À l’intérieur, des planchers en chêne à chevrons ornent l’entrée, passant sans transition vers le chêne rustique partout. Le plafond d’entrée de 3 m de haut et les murs caractéristiques, doublés de panneaux VJ, ajoutent une élégance intemporelle.
Le plan d’étage baigné de lumière comprend trois espaces de vie distincts, dont un salon accueillant adjacent à la chambre principale. La luxueuse suite parentale dispose d’un peignoir aménagé et d’une salle de bains opulente avec chauffage au sol, d’une douche double, d’une baignoire, de toilettes séparées, d’une double vasque et de miroirs rétroéclairés.
L’aile junior abrite trois chambres supplémentaires, un espace de vie zoné ouvrant sur le jardin et un terrain de basket de 9x10m carrelé par des professionnels, ainsi qu’une salle de bain principale et un cabinet d’eau. Au cœur de la maison se trouve un vaste salon et salle à manger sous des plafonds voûtés, avec des portes empilables s’étendant jusqu’à deux terrasses couvertes en plein air, parfaites pour se divertir.
La cuisine est le rêve d’un artiste, avec un puits de lumière Velux, des fours doubles, une plaque de cuisson à induction, un lave-vaisselle à double tiroir, des armoires shaker et des bancs en pierre. Un garde-manger de majordome avec un robinet Zip pour une ébullition instantanée et de l’eau glacée complète l’offre. Le linge surdimensionné, avec des dispositions pour une armoire de séchage, ajoute à l’attrait pratique de la maison.
Située derrière un portail isolé, cette propriété exceptionnelle comprend également un chauffage et une climatisation à cycle inversé contrôlés par application, un garage double surdimensionné de 9x6,5 m, des fenêtres à double vitrage, une isolation complète des murs, un foyer, l’eau de ville et un grand réservoir d’eau de pluie. Situé à quelques minutes en voiture des principaux centres commerciaux, des plages immaculées et des meilleures écoles privées et publiques, cette propriété est le forfait complet de style de vie.
Homes and Acreage est fier d’offrir cette superbe propriété à vendre. Pour organiser une inspection ou pour plus de détails, veuillez contacter le bureau au ... ou par e-mail ...
Fonctionnalités:
• Superbe maison de 4 chambres presque neuve
• Propriété de style de vie de 5,9 acres
• Adossé au ruisseau Warringine
• Grand cabanon de 20x10m avec pièce séparée/bureau, bar, salle de bain et feu de bois
• Terrain de basket-ball de 9x10m carrelé par des professionnels
• Deux terrasses couvertes en plein air et un coin feu
• 3 espaces de vie
• Planchers de chêne à chevrons dans l’entrée, chêne rustique dans toute la maison
• Plafond de 3 m de haut dans l’entrée avec panneaux VJ
• Plafonds voûtés dans l’espace de vie principal
• Tous les murs caractéristiques sont dotés de panneaux VJ
• Véranda avant pleine longueur orientée au nord avec granulats de béton apparents
• Portail d’entrée à distance
• Cuisine luxueuse avec puits de lumière Velux, fours doubles, plaque de cuisson à induction, lave-vaisselle à double tiroir et robinet Zip
• Garde-manger du majordome avec bancs en pierre
• Linge surdimensionné avec placard de séchage
• Suite parentale avec peignoir et salle de bains attenante avec chauffage au sol, douche double et baignoire
• Aile junior zonée avec 3 chambres, salle de bain, salle d’eau et espace de vie
• Chauffage et climatisation contrôlés par application et zonés dans chaque pièce
• Garage double surdimensionné de 9x6,5m
• Fenêtres à double vitrage, isolation des murs (intérieur et extérieur)
• Eau de ville et grand réservoir d’eau de pluie
• Alimentation triphasée
• À quelques minutes en voiture des magasins, des écoles et des plages