2.000.000 EUR
13 hab
260 m²
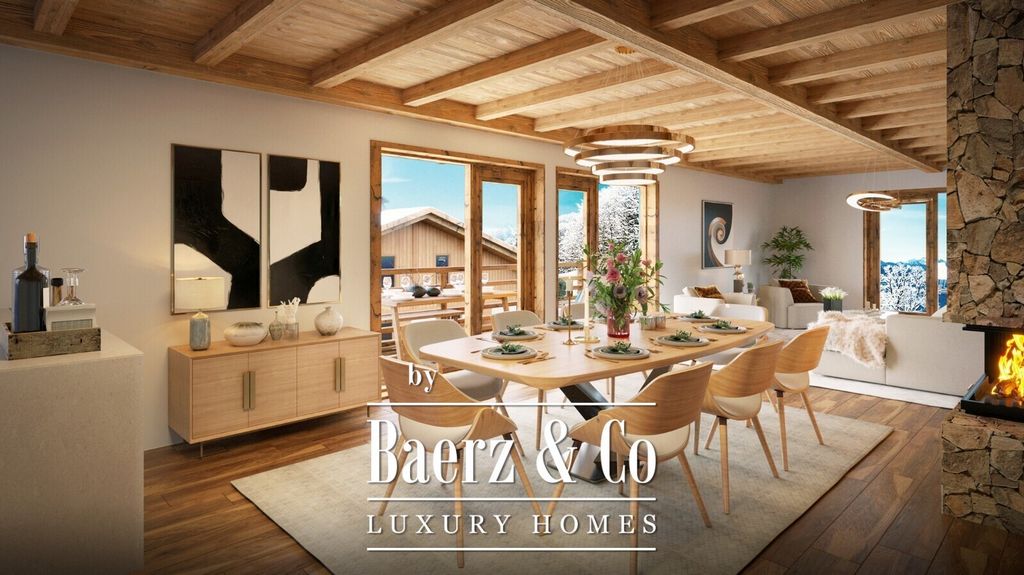
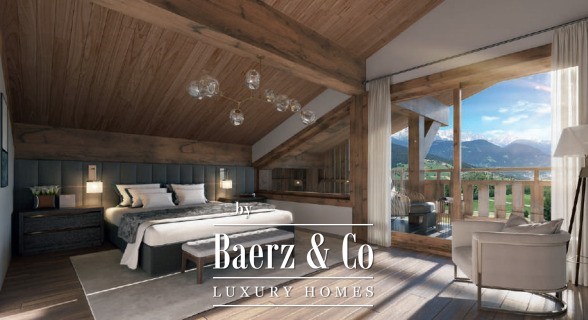
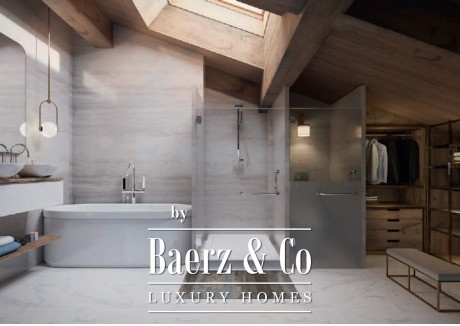
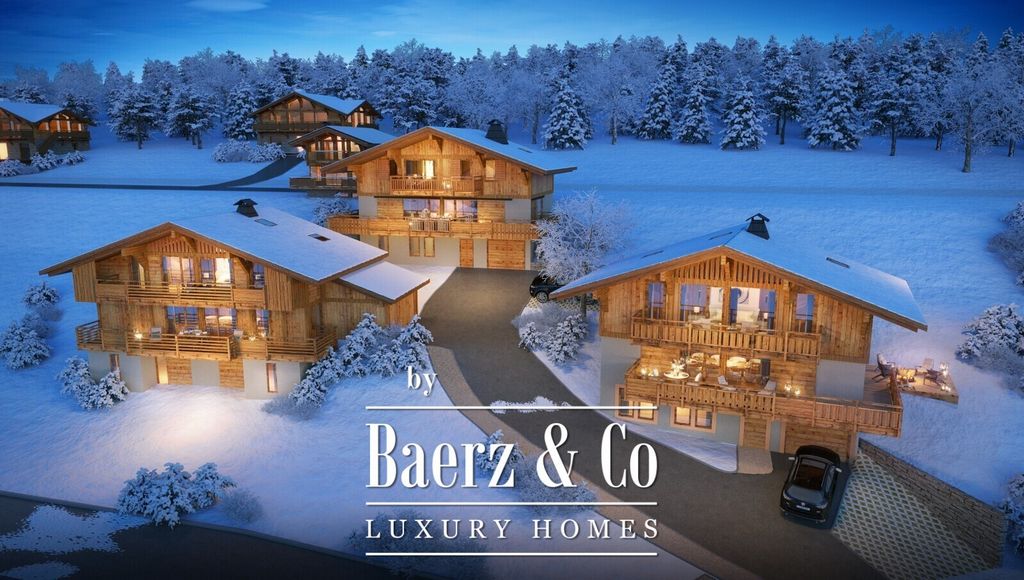
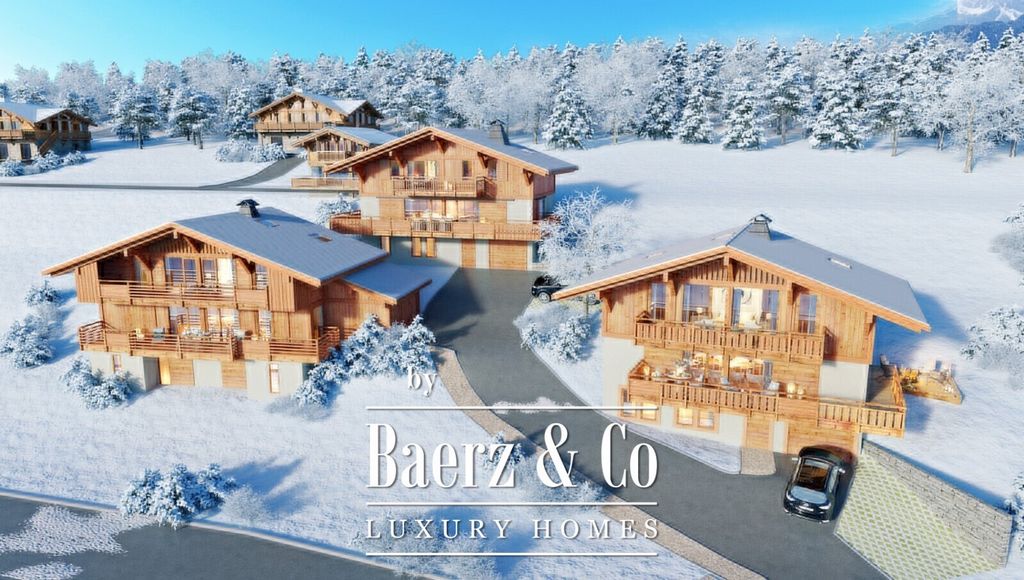
Just 5 minutes from the village centre and close to the slopes, they boast breathtaking views and a quiet, private location.
Chalet B, with a floor area of around 224 sq.m, has a spacious first-floor living area with open-plan kitchen, a 73 sq.m living room with fireplace and access to the terrace with panoramic views of the surrounding mountains.
The second floor comprises a master bedroom with dressing room and access to the balcony, a shower room and separate toilet, and two double bedrooms, each with its own shower room and toilet. On the ground floor, a bedroom, a relaxation area with sauna and jacuzzi, a laundry room and a garage.
* Sale under the VEFA scheme / *Reduced notary feesLAYOUTLEVEL 0
- A hall.
- A relaxation area.
- One bedroom.
- A laundry room.
- A bathroom.
- A toilet.LEVEL 1
- A living room / stay with terrace access.
- An open equipped kitchen.
- A separate toilet. LEVEL 2
- A master bedroom with dressing room.
- Two double bedrooms.
- Three bathrooms.
- A separate toilet.ANNEXES
- A garage.
- A ski room. Ver más Ver menos ‘Les chalets de Tirecorde’ is a project to build three chalets nestling in the heights of the Grabilles district. These chalets blend in perfectly with their surroundings, and have been designed to preserve the resort's typical mountain architecture.
Just 5 minutes from the village centre and close to the slopes, they boast breathtaking views and a quiet, private location.
Chalet B, with a floor area of around 224 sq.m, has a spacious first-floor living area with open-plan kitchen, a 73 sq.m living room with fireplace and access to the terrace with panoramic views of the surrounding mountains.
The second floor comprises a master bedroom with dressing room and access to the balcony, a shower room and separate toilet, and two double bedrooms, each with its own shower room and toilet. On the ground floor, a bedroom, a relaxation area with sauna and jacuzzi, a laundry room and a garage.
* Sale under the VEFA scheme / *Reduced notary feesLAYOUTLEVEL 0
- A hall.
- A relaxation area.
- One bedroom.
- A laundry room.
- A bathroom.
- A toilet.LEVEL 1
- A living room / stay with terrace access.
- An open equipped kitchen.
- A separate toilet. LEVEL 2
- A master bedroom with dressing room.
- Two double bedrooms.
- Three bathrooms.
- A separate toilet.ANNEXES
- A garage.
- A ski room.