904.603 EUR
1 hab
4 dorm
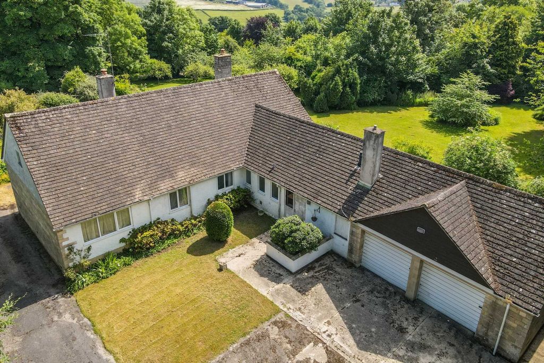
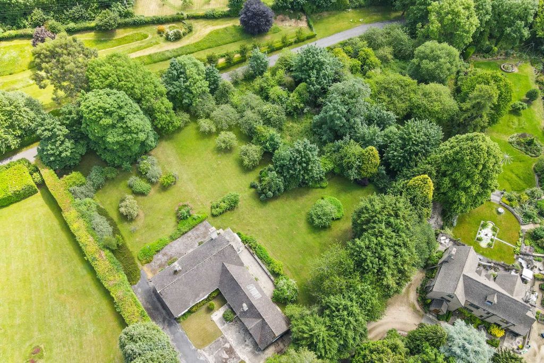
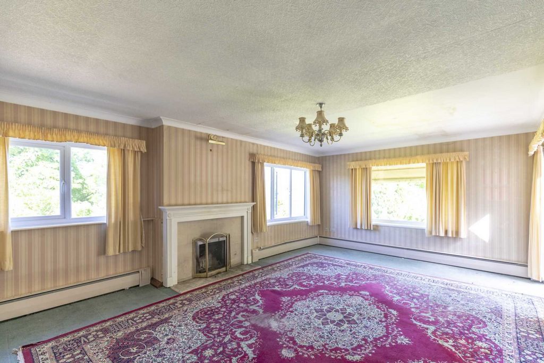
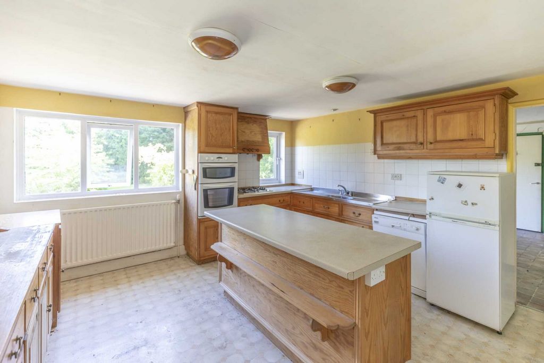
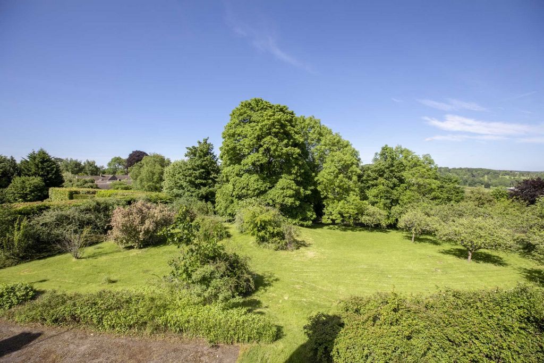
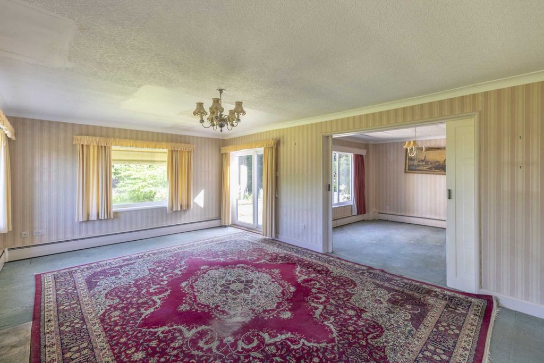
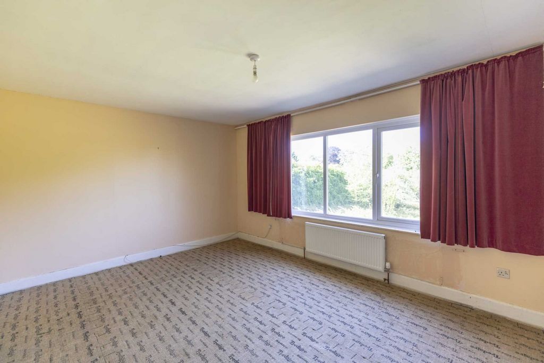
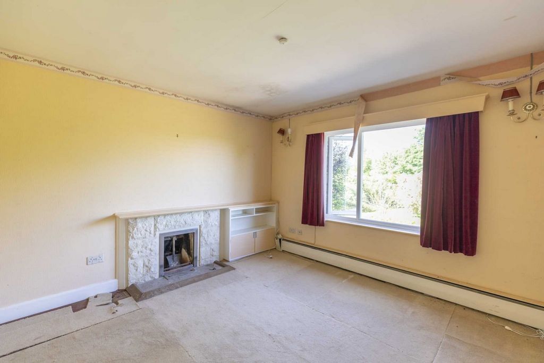
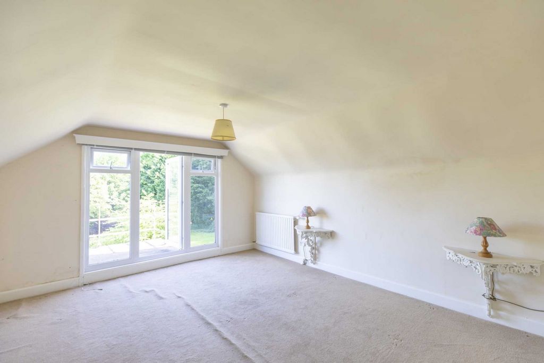
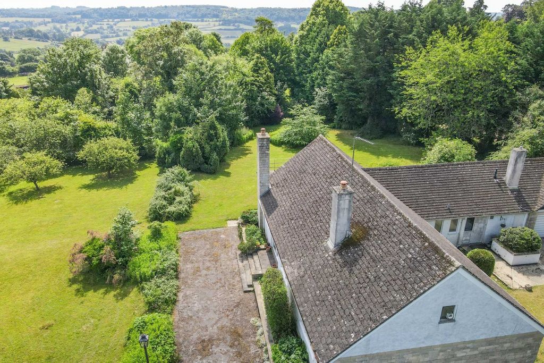
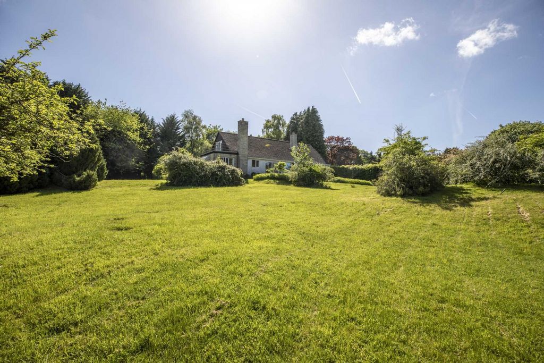
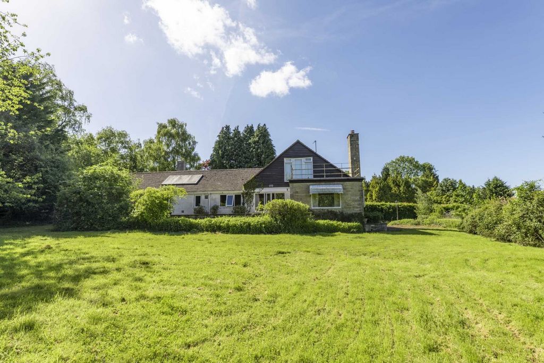
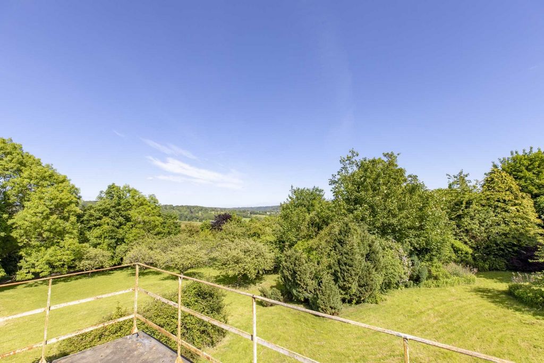
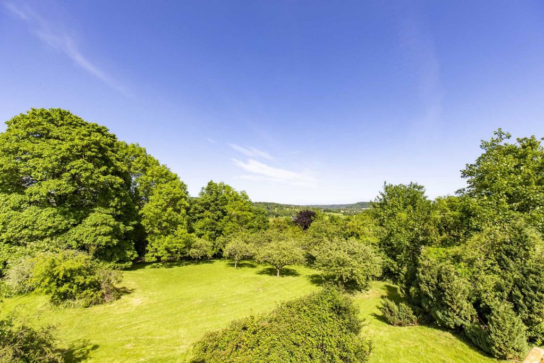
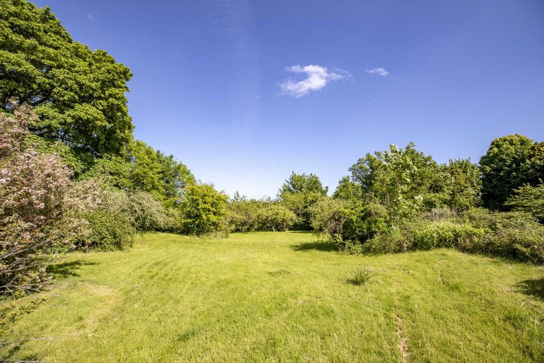

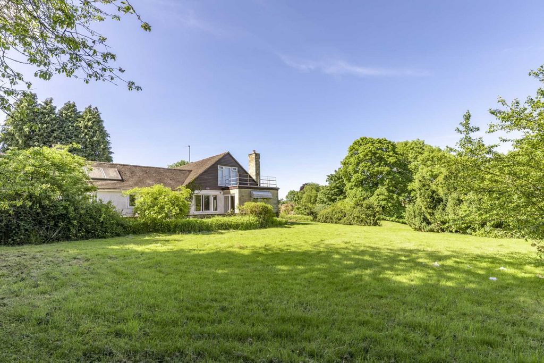
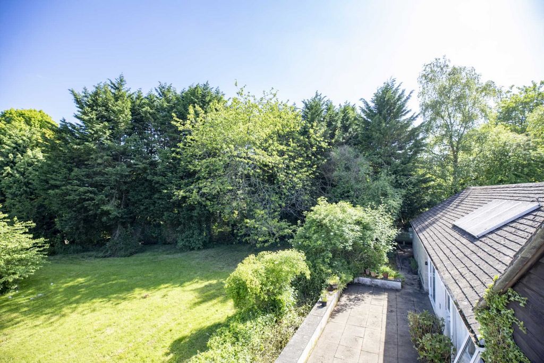
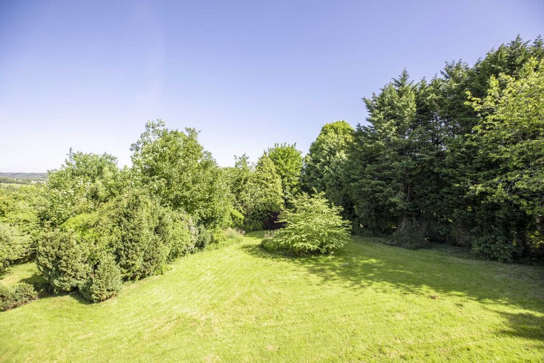
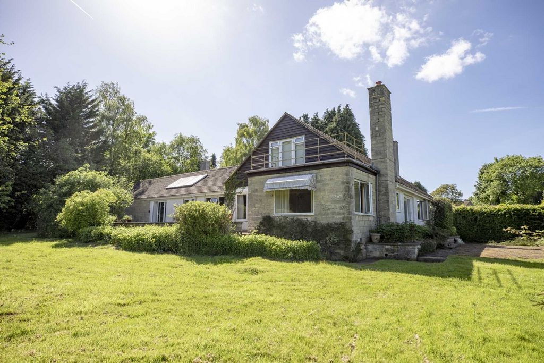
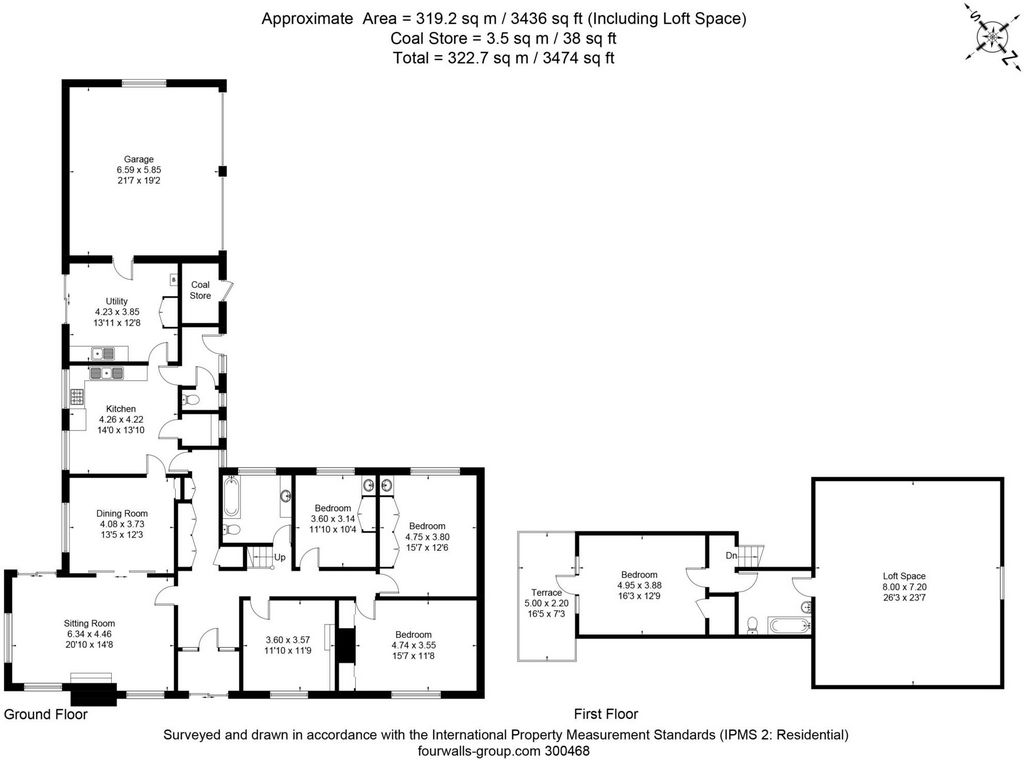
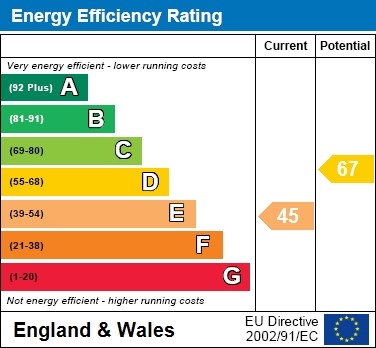
Double glazed patio door to front. Entrance Hall
Timber door to front with glazed side panels, stairs to first floor, two double storage cupboards and under stairs storage. Kitchen/Breakfast Room - 14'0" (4.26m) x 13'10" (4.22m)
Two double glazed windows to side, range of fitted wall and base units with roll edged work surfaces over, double drainer sink unit, tiled splash backs, gas hob with filter hood over, built in double oven, radiator. Utility
Double glazed patio door to side, base units with sink with single drainer, built in storage cupboard and wall mounted boiler. Sitting Room - 20'10" (6.34m) x 14'8" (4.46m)
Double double glazed windows to front, double glazed window to side and double glazed patio doors to rear and fireplace with decorative surround. Dining Room - 13'5" (4.08m) x 12'3" (3.73m)
Double glazed window to side. Rear Entrance Hall
Door to side and window to side. Cloakroom
Double glazed window to side and low level WC. Coal Store
Latch to side. Bedroom Two - 15'7" (4.75m) x 12'6" (3.8m)
Double glazed window to rear, two built in double wardrobes, and wash hand basin set within vanity unit. Bedroom Three - 15'7" (4.74m) x 11'8" (3.55m)
Double glazed window to front and two built in double wardrobes. Bedroom Four - 11'10" (3.6m) x 11'9" (3.57m)
Double glazed window to front and fireplace with surround. Bedroom Five - 11'10" (3.6m) x 10'4" (3.14m)
Double glazed window to rear, built in double wardrobe and wash hand basin set within vanity unit. Bathroom
Double glazed window to rear, bath, low level WC and wash hand basin set within vanity unit. First Floor Landing Bedroom One - 16'3" (4.95m) x 12'9" (3.88m)
Double glazed door with double glazed side panels leading out to the roof terrace. Built in storage cupboard. Bathroom
Bath, low level WC and pedestal wash hand basin. Door to Loft Space. Loft Space - 26'3" (8m) x 23'7" (7.2m)
Window to side. Outside Grounds
Generous mature grounds being mainly laid to lawn with raised seating area`s, mature trees and shrubs. Ample parking for several vehicles. Double Garage - 21'7" (6.59m) x 19'2" (5.85m)
Two doors to side, window to rear, power and light. Agents Note
There is a covenant on the land that no further properties are to be built within the grounds. EPC
Pending Selling Agent
Fine & Country
17 George Street
Stroud
Gloucestershire
GL5 3DP ...
... /> Directions
For SAT NAV use: GL6 6PGThe property can be easily identified by our `For Sale` board. what3words /// pylon.terribly.sunblock Notice
Please note we have not tested any apparatus, fixtures, fittings, or services. Interested parties must undertake their own investigation into the working order of these items. All measurements are approximate and photographs provided for guidance only. Council Tax
Stroud District Council, Band G Utilities
Electric: Mains Supply
Gas: None
Water: Mains Supply
Sewerage: None
Broadband: None
Telephone: None Other Items
Heating: Oil Central Heating
Garden/Outside Space: Yes
Parking: Yes
Garage: YesFeatures:
- Parking
- Terrace
- Garage Ver más Ver menos In need of refurbishment/renovation. A substantial five bedroom detached residence set within its own mature generous grounds. Two separate reception rooms, kitchen/breakfast room, utility, cloakroom and two bathrooms. A roof terrace can be enjoyed from the main bedroom giving you somewhere to sit out and enjoy the views. The property is approached via a gated driveway which in turn provides ample off-road parking and access to the double garage. The property is need of refurbishment/renovation giving purchasers the opportunity put their own stamp on it. No Chain.Location - The village of Edge is well placed for commuting to Gloucester and Cheltenham and within easy reach of the M5 for Bristol and the Midlands. London is within circa 90 minutes from Stroud Station. Nearby Stroud is one of Gloucestershire`s most popular market towns, situated at the convergence of the five valleys amongst the famous Cotswold countryside. A blend of rich industrial heritage and contemporary amenities. A bustling street market together with town centre shopping, pubs, restaurants and bistros. There are first class schools catering for all grades and age groups. As well, there is an excellent bus service around the area. The M5 Motorway is also close by bringing the larger cities of Gloucester, Cheltenham and Bristol within easy commuting distance. Entrance Porch
Double glazed patio door to front. Entrance Hall
Timber door to front with glazed side panels, stairs to first floor, two double storage cupboards and under stairs storage. Kitchen/Breakfast Room - 14'0" (4.26m) x 13'10" (4.22m)
Two double glazed windows to side, range of fitted wall and base units with roll edged work surfaces over, double drainer sink unit, tiled splash backs, gas hob with filter hood over, built in double oven, radiator. Utility
Double glazed patio door to side, base units with sink with single drainer, built in storage cupboard and wall mounted boiler. Sitting Room - 20'10" (6.34m) x 14'8" (4.46m)
Double double glazed windows to front, double glazed window to side and double glazed patio doors to rear and fireplace with decorative surround. Dining Room - 13'5" (4.08m) x 12'3" (3.73m)
Double glazed window to side. Rear Entrance Hall
Door to side and window to side. Cloakroom
Double glazed window to side and low level WC. Coal Store
Latch to side. Bedroom Two - 15'7" (4.75m) x 12'6" (3.8m)
Double glazed window to rear, two built in double wardrobes, and wash hand basin set within vanity unit. Bedroom Three - 15'7" (4.74m) x 11'8" (3.55m)
Double glazed window to front and two built in double wardrobes. Bedroom Four - 11'10" (3.6m) x 11'9" (3.57m)
Double glazed window to front and fireplace with surround. Bedroom Five - 11'10" (3.6m) x 10'4" (3.14m)
Double glazed window to rear, built in double wardrobe and wash hand basin set within vanity unit. Bathroom
Double glazed window to rear, bath, low level WC and wash hand basin set within vanity unit. First Floor Landing Bedroom One - 16'3" (4.95m) x 12'9" (3.88m)
Double glazed door with double glazed side panels leading out to the roof terrace. Built in storage cupboard. Bathroom
Bath, low level WC and pedestal wash hand basin. Door to Loft Space. Loft Space - 26'3" (8m) x 23'7" (7.2m)
Window to side. Outside Grounds
Generous mature grounds being mainly laid to lawn with raised seating area`s, mature trees and shrubs. Ample parking for several vehicles. Double Garage - 21'7" (6.59m) x 19'2" (5.85m)
Two doors to side, window to rear, power and light. Agents Note
There is a covenant on the land that no further properties are to be built within the grounds. EPC
Pending Selling Agent
Fine & Country
17 George Street
Stroud
Gloucestershire
GL5 3DP ...
... /> Directions
For SAT NAV use: GL6 6PGThe property can be easily identified by our `For Sale` board. what3words /// pylon.terribly.sunblock Notice
Please note we have not tested any apparatus, fixtures, fittings, or services. Interested parties must undertake their own investigation into the working order of these items. All measurements are approximate and photographs provided for guidance only. Council Tax
Stroud District Council, Band G Utilities
Electric: Mains Supply
Gas: None
Water: Mains Supply
Sewerage: None
Broadband: None
Telephone: None Other Items
Heating: Oil Central Heating
Garden/Outside Space: Yes
Parking: Yes
Garage: YesFeatures:
- Parking
- Terrace
- Garage