100.000 EUR
CARGANDO...
La Celle-sous-Gouzon - Casa y vivienda unifamiliar se vende
108.000 EUR
Casa y Vivienda unifamiliar (En venta)
Referencia:
EDEN-T102278621
/ 102278621
Referencia:
EDEN-T102278621
País:
FR
Categoría:
Residencial
Tipo de anuncio:
En venta
Tipo de inmeuble:
Casa y Vivienda unifamiliar
Superficie:
130 m²
Terreno:
4.000 m²
Habitaciones:
6
Dormitorios:
5
Cuartos de baño:
1
Aseos:
2
Terassa:
Sí
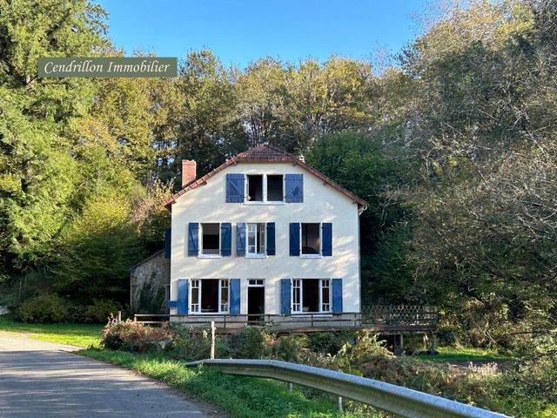
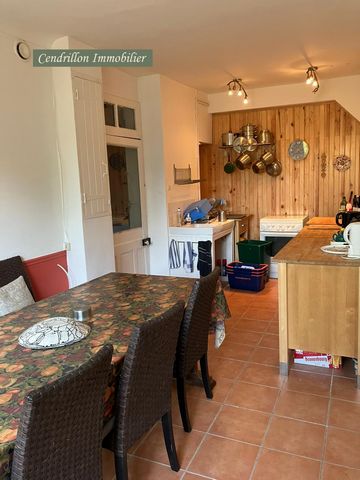

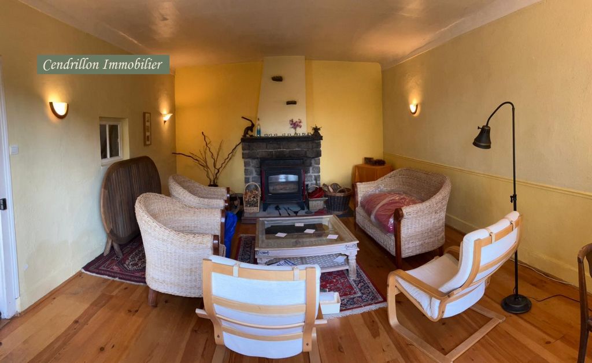
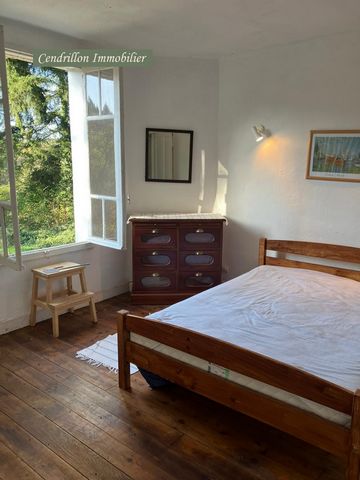
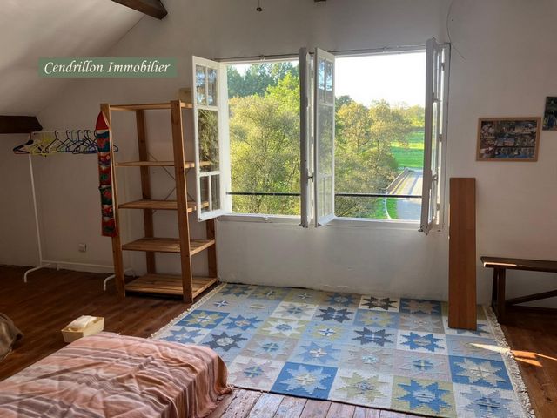
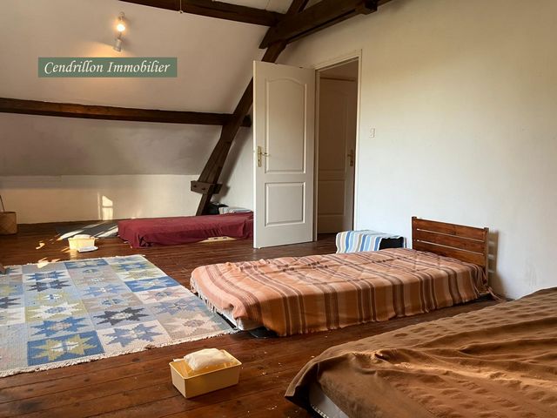
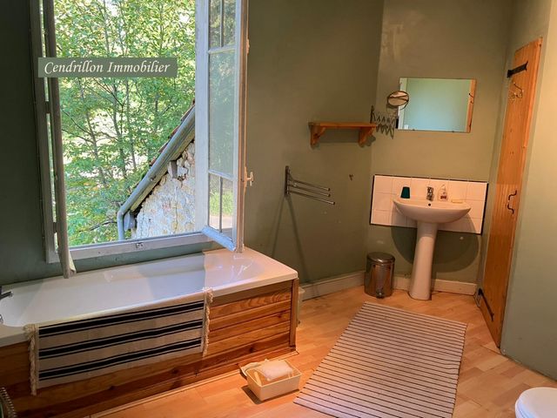
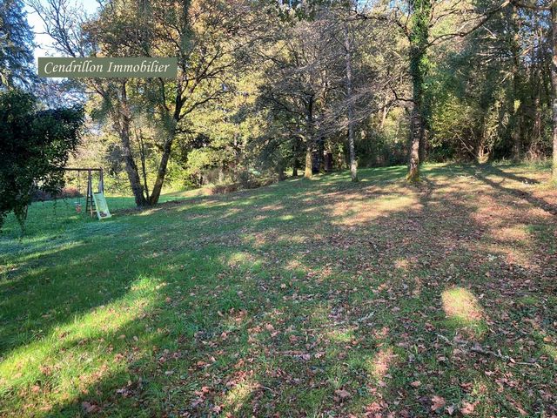
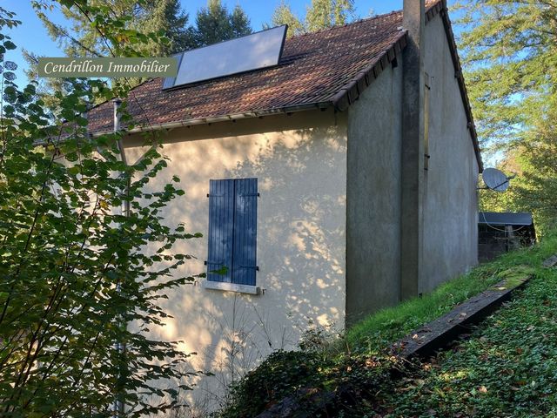
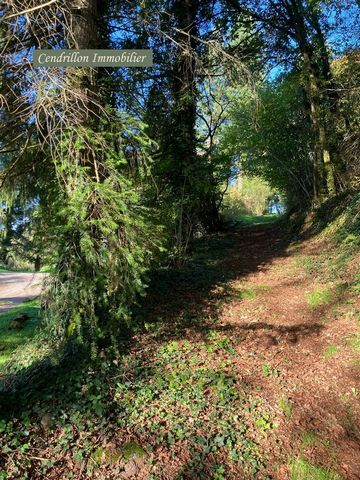
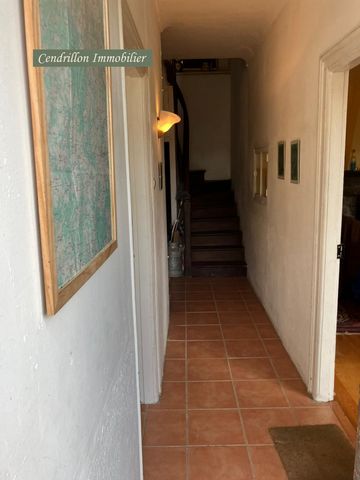
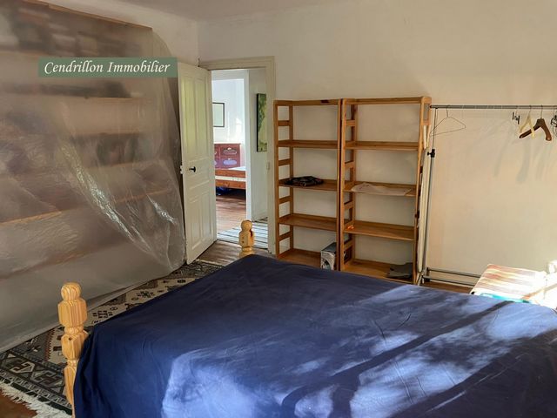
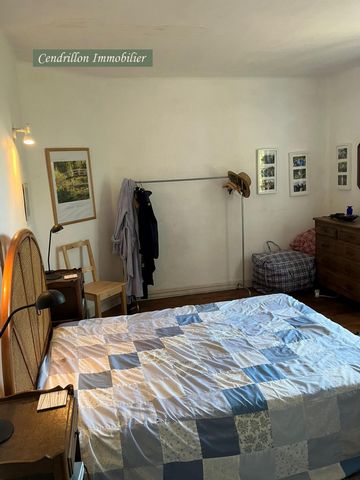
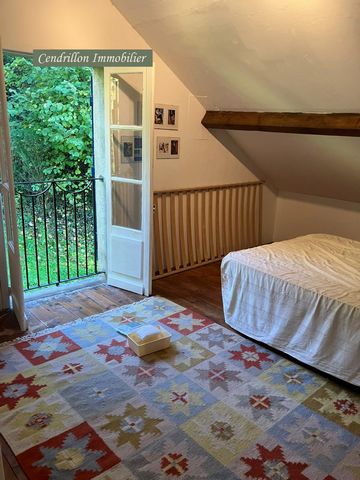
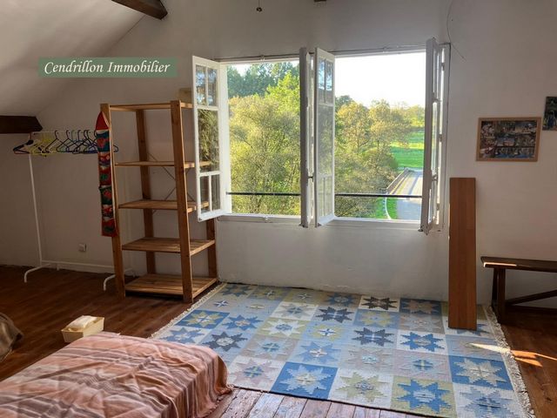
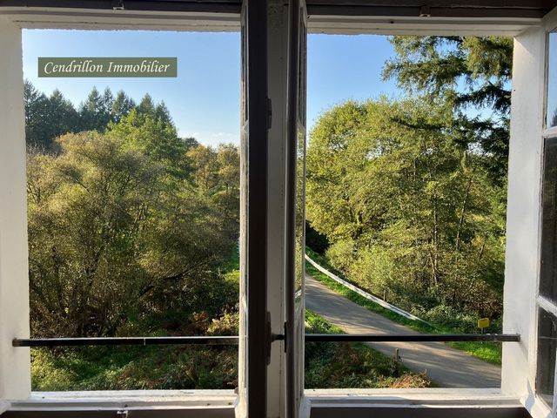
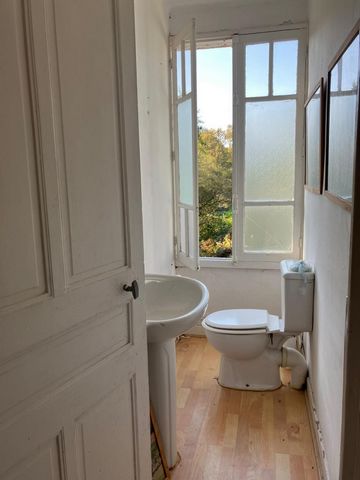
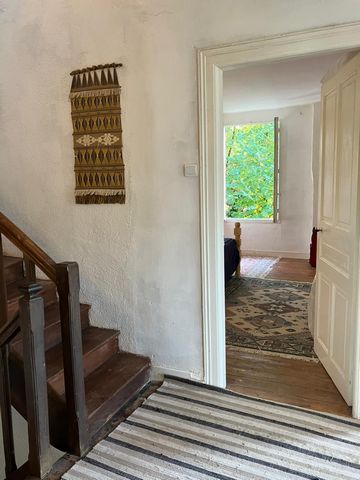
Entrance: 0.99 x 4.67 = 4.62 m2. With wooden staircase + access to the cellar.
Kitchen + dining room: 20.65 m2. Wood stove.
Living room: 4.49 X 6.92 = 31.13 m2. Wood stove.
1st floor:
Landing: 1.82 X 1.79 = 3.25 m2.
Bedroom 1: 3.67 x 4.49 = 16.94 m2.
Bedroom 2: 4.48 x 3.49 = 15.66 m2.
Bedroom 3: 3.51 x 3.41 = 12.01 m2.
Bathroom + shower: 2.70 x 3.03 = 8.26 m2.
WC: 2.47 x 0.98 = 2.44 m2.
2nd floor:
Bedroom 4: 9.15 x 3.75 = 34.33 m2.
Bedroom 5: 2.88 x 3.32 = 9.60 m2.
Storage room under the slope.
Outside:
Wooded garden overlooking the house: ?4000 m2.
Storage room in lean-to: 1.95 x 1.59: 3.10 m2.
Terrace (to be partially redone).
Small stone outbuilding.
Garden shed.
Habitable immediately.
Heating by wood stove + solarventi.
No central heating.
Solid parquet floors.
Single glazing.
Autonomous sanitation awaiting compliance report.
Isolated from the village, no neighbours.
5 minutes drive from Bourganeuf and all services, then 5 minutes drive from Saint Dizier Leyrenne for simple services (bakery, grocery store/bar, pharmacy, hairdresser, laundry).
Connected to water and electricity.
Note: All dimensions are approximate.
Features:
- Terrace Ver más Ver menos Rez de chaussée :
Entrée : 0.99 x 4.67 = 4.62 m2. Avec escalier en bois + accès à la cave.
Cuisine + salle à manger : 20.65 m2. Poêle à bois.
Salon : 4.49 X 6.92 = 31.13 m2. Poêle à bois.
1er étage :
Palier : 1.82 X 1.79 = 3.25 m2.
Chambre 1 :3.67 x 4.49 = 16.94 m2.
Chambre 2 : 4.48 x 3.49 = 15.66 m2.
Chambre 3 : 3.51 x 3.41 = 12.01 m2.
Salle de bain + douche : 2.70 x 3.03 = 8.26 m2.
WC : 2.47 x 0.98 = 2.44 m2.
2ème étage :
Chambre 4 : 9.15 x 3.75 = 34.33 m2.
Chambre 5 : 2.88 x 3.32 = 9.60 m2.
Débarras en sous-pente.
Extérieur :
Jardin boisé surplombant la maison : ?4000 m2.
Débarras en appentis : 1.95 x 1.59 : 3.10 m2.
Terrasse (à refaire partiellement).
Petite dépendance en pierres.
Cabanon de jardin.
Habitable de suite.
Chauffage par poêle à bois + solarventi.
Pas de chauffage central.
Sols en parquets massifs.
Simple vitrage.
Assainissement autonome en attente de rapport de conformité.
Isolée du village, pas de voisinage.
A 5 minutes en voiture de Bourganeuf et de tous services, puis 5 minutes en voiture de Saint Dizier Leyrenne pour les services simples (boulangerie, épicerie/bar, pharmacie, coiffeur, laverie).
Raccordée en eau et en électricité.
Note : toutes les dimensions sont approximatives.
Features:
- Terrace Benedenverdieping:
Entree: 0,99 x 4,67 = 4,62 m2. Met houten trap + toegang tot de kelder.
Keuken + eetkamer: 20,65 m2. Houtkachel.
Woonkamer: 4,49 X 6,92 = 31,13 m2. Houtkachel.
1e verdieping:
Overloop: 1,82 X 1,79 = 3,25 m2.
Slaapkamer 1: 3.67 x 4.49 = 16.94 m2.
Slaapkamer 2: 4,48 x 3,49 = 15,66 m2.
Slaapkamer 3: 3.51 x 3.41 = 12.01 m2.
Badkamer + douche: 2,70 x 3,03 = 8,26 m2.
WC: 2,47 x 0,98 = 2,44 m2.
2e verdieping:
Slaapkamer 4: 9,15 x 3,75 = 34,33 m2.
Slaapkamer 5: 2.88 x 3.32 = 9.60 m2.
Berging onder de helling.
Buiten:
Beboste tuin met uitzicht op het huis: ?4000 m2.
Berging in aangebouw: 1.95 x 1.59: 3.10 m2.
Terras (gedeeltelijk te vernieuwen).
Klein stenen bijgebouw.
Tuinhuisje.
Direct bewoonbaar.
Verwarming d.m.v. houtkachel + solarventi.
Geen centrale verwarming.
Massieve parketvloeren.
Enkel glas.
Autonome sanitaire voorzieningen in afwachting van nalevingsrapport.
Geïsoleerd van het dorp, geen buren.
5 minuten rijden van Bourganeuf en alle voorzieningen, vervolgens 5 minuten rijden van Saint Dizier Leyrenne voor eenvoudige diensten (bakker, supermarkt/bar, apotheek, kapper, wasserette).
Aangesloten op water en elektriciteit.
Opmerking: Alle afmetingen zijn bij benadering.
Features:
- Terrace Ground floor:
Entrance: 0.99 x 4.67 = 4.62 m2. With wooden staircase + access to the cellar.
Kitchen + dining room: 20.65 m2. Wood stove.
Living room: 4.49 X 6.92 = 31.13 m2. Wood stove.
1st floor:
Landing: 1.82 X 1.79 = 3.25 m2.
Bedroom 1: 3.67 x 4.49 = 16.94 m2.
Bedroom 2: 4.48 x 3.49 = 15.66 m2.
Bedroom 3: 3.51 x 3.41 = 12.01 m2.
Bathroom + shower: 2.70 x 3.03 = 8.26 m2.
WC: 2.47 x 0.98 = 2.44 m2.
2nd floor:
Bedroom 4: 9.15 x 3.75 = 34.33 m2.
Bedroom 5: 2.88 x 3.32 = 9.60 m2.
Storage room under the slope.
Outside:
Wooded garden overlooking the house: ?4000 m2.
Storage room in lean-to: 1.95 x 1.59: 3.10 m2.
Terrace (to be partially redone).
Small stone outbuilding.
Garden shed.
Habitable immediately.
Heating by wood stove + solarventi.
No central heating.
Solid parquet floors.
Single glazing.
Autonomous sanitation awaiting compliance report.
Isolated from the village, no neighbours.
5 minutes drive from Bourganeuf and all services, then 5 minutes drive from Saint Dizier Leyrenne for simple services (bakery, grocery store/bar, pharmacy, hairdresser, laundry).
Connected to water and electricity.
Note: All dimensions are approximate.
Features:
- Terrace