4 dorm
5 dorm
5 dorm
4 dorm
1.800.034 EUR
4 dorm

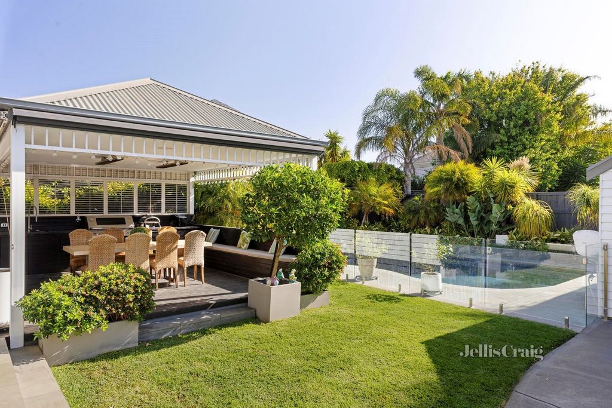

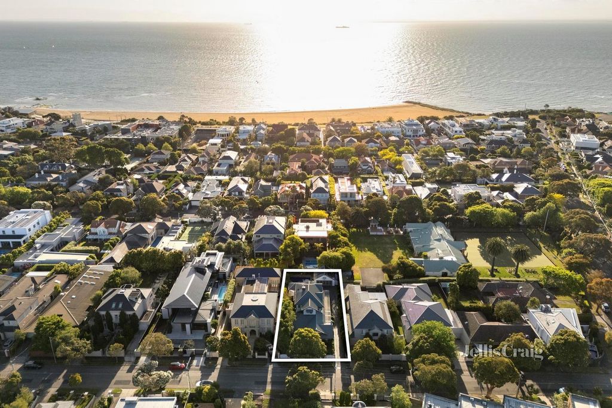
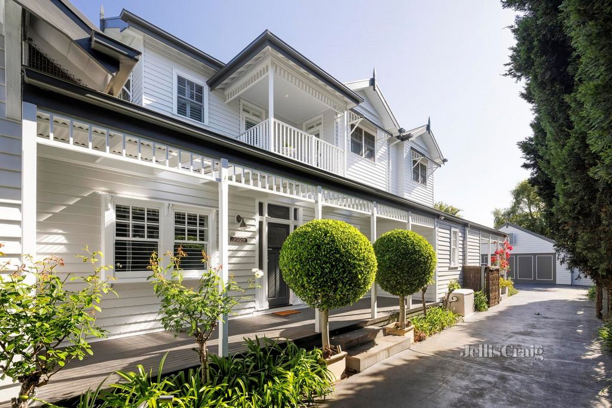
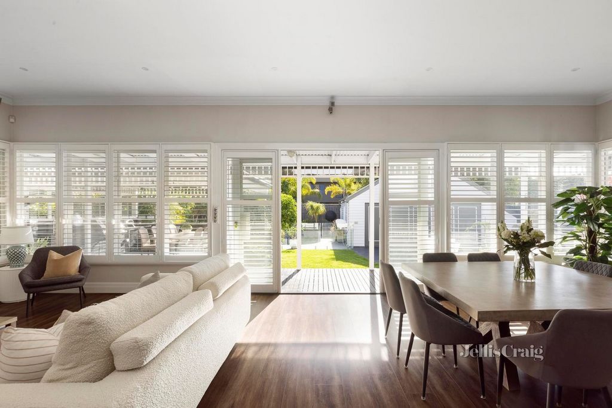
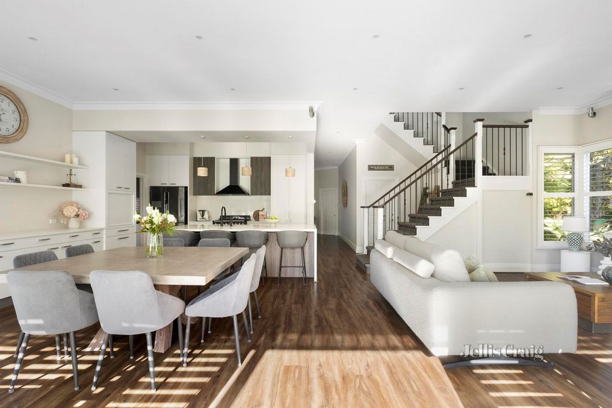

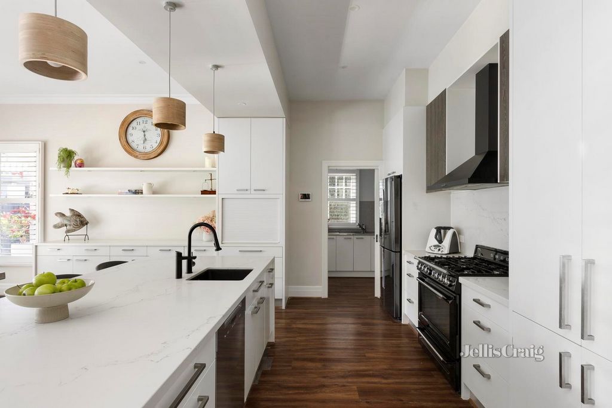
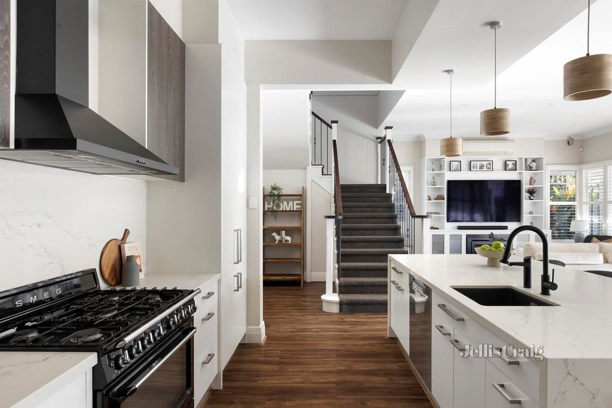
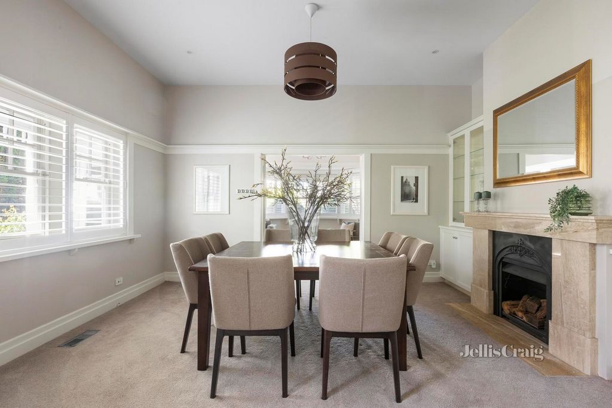

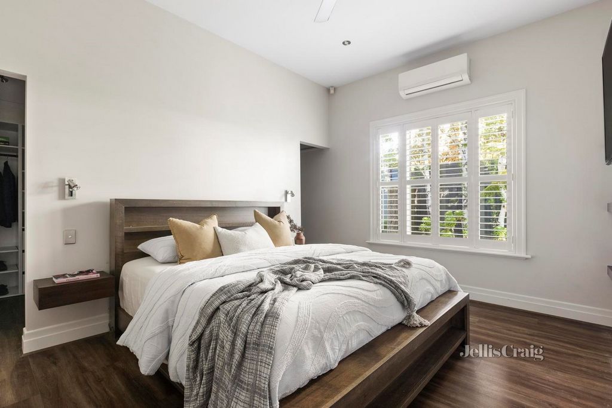

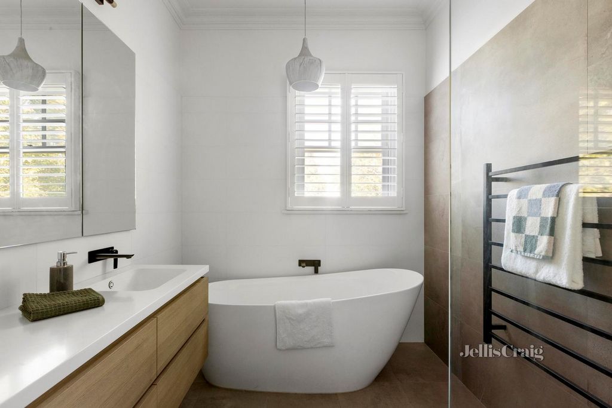
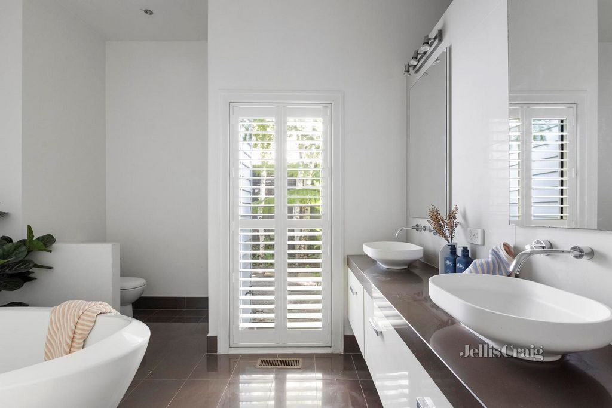
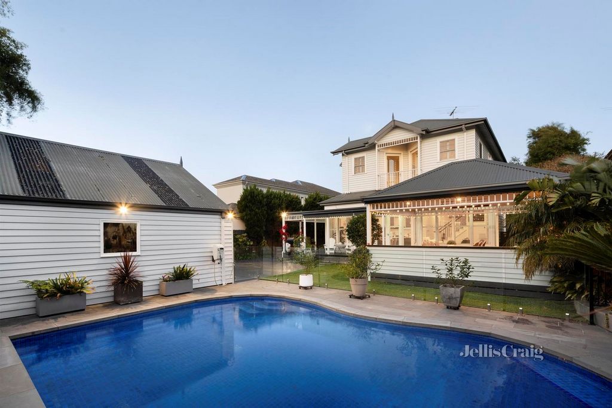
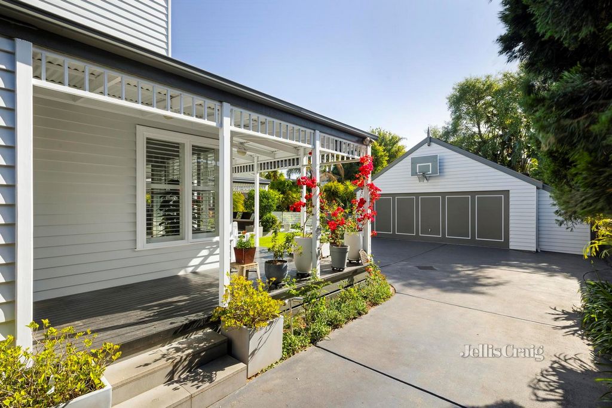

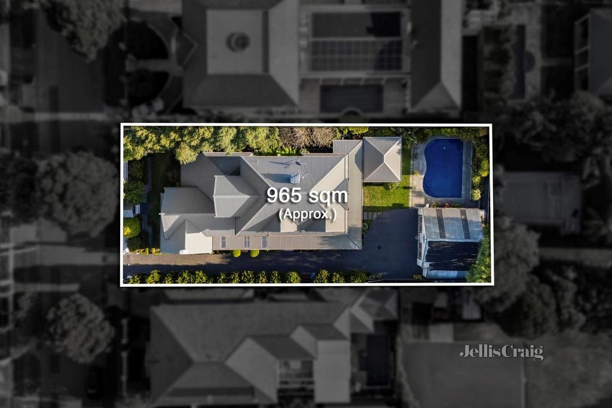
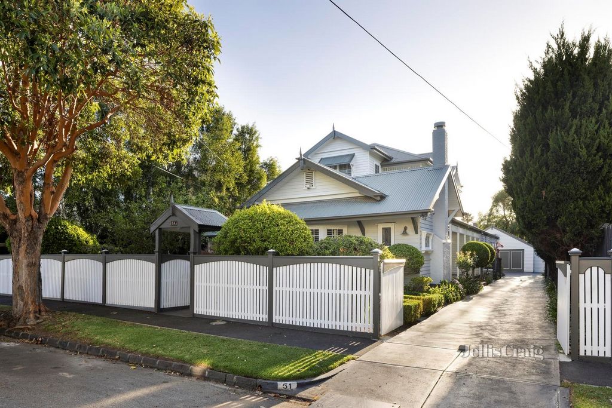
Retaining all its period charm and character, the original single level weatherboard home was completely renovated, rejuvenated, and extended by Master Design Builders around two decades ago. The ‘Abobe’ magazine feature worthy result is a generously proportioned two storey six bedroom family sanctuary centred around a light filled open plan living and culinary zone. This area flows to the home’s wrap around verandah and undercover alfresco area with built in barbecue kitchen and overlooks the lagoon shaped solar heated salt chlorinated swimming pool, edged in bluestone pavers and tropical inspired gardens.
Designed for effortless entertaining, the recently updated gourmet kitchen is defined by a custom made stone central island and features a new 900 mm Smeg freestanding cooker, Miele dishwasher, a Zip tap and a scullery with stainless steel benchtops, that extends to the laundry/mud room. Zoned on the ground level, the main bedroom has a fitted walk through built in robe and luxe ensuite with lush garden outlooks, a freestanding tub, and a walk in fully tiled shower. The ground floor layout also includes a second bedroom/study, a marble bathroom with shower and the formal living and dining rooms, rich in period features including bay windows and marble mantles. Upstairs are another four bedrooms, all with built in robes and balcony access, along with the third bathroom also with a freestanding tub.
Additional features include keyless entry, automatic gates, central heating and cooling, a comprehensive CCTV security system, three phase power, and an oversized garage with workshop space, and the property offers secure off street parking for up to six vehicles.
This aspirational dream home ticks all the boxes while superbly positioned in the heart of Brighton’s most prized lifestyle precinct, in a tranquil, leafy street just metres from the Bay, the Royal Brighton Yacht club, Brighton Baths, Church Street shops and cafes, Middle Brighton station, and a host of excellent schools including Brighton Grammar, just around the corner. Ver más Ver menos Idéalement situé à quelques mètres de Brighton Beach et de Church Street Village, ce bungalow californien aux années 1920 à l’architecture rénovée, entouré de magnifiques jardins orientés nord/ouest sur 965 mètres carrés (environ), illustre la vie de famille à grande échelle à Brighton. Parfois, les maisons de ce calibre peuvent ressembler à une maison d’exposition, mais celle-ci est spéciale, dès votre arrivée, vous savez que cette maison a été vraiment appréciée et aimée par tous, et qu’elle sera émouvante lors de la remise de la garde à une nouvelle famille à la fin de 24 merveilleuses années.
Conservant tout son charme et son caractère d’époque, la maison d’origine à un seul niveau a été entièrement rénovée, rajeunie et agrandie par Master Design Builders il y a environ deux décennies. Le résultat digne de la présentation du magazine « Abobe » est un sanctuaire familial de six chambres à coucher de deux étages aux proportions généreuses, centré autour d’un espace de vie et de cuisine ouvert et lumineux. Cet espace s’étend à la véranda enveloppante de la maison et à l’espace couvert en plein air avec cuisine barbecue intégrée et surplombe la piscine chlorée au sel chauffée à l’énergie solaire en forme de lagon, bordée de pavés en pierre bleue et de jardins d’inspiration tropicale.
Conçue pour recevoir sans effort, la cuisine gastronomique récemment mise à jour est définie par un îlot central en pierre sur mesure et dispose d’une nouvelle cuisinière autoportante Smeg de 900 mm, d’un lave-vaisselle Miele, d’un robinet Zip et d’une arrière-cuisine avec des bancs en acier inoxydable, qui s’étend jusqu’à la buanderie/vestiaire. Zonée au rez-de-chaussée, la chambre principale dispose d’un dressing aménagé et d’une salle de bains luxueuse avec vue sur le jardin luxuriant, une baignoire autoportante et une douche à l’italienne entièrement carrelée. L’aménagement du rez-de-chaussée comprend également une deuxième chambre/bureau, une salle de bains en marbre avec douche et le salon et la salle à manger formels, riches en éléments d’époque, notamment des baies vitrées et des manteaux en marbre. À l’étage se trouvent quatre autres chambres, toutes avec des peignoirs intégrés et un accès au balcon, ainsi que la troisième salle de bains également avec une baignoire autoportante.
Les caractéristiques supplémentaires comprennent une entrée sans clé, des portails automatiques, un chauffage et un refroidissement centraux, un système de sécurité CCTV complet, une alimentation triphasée et un garage surdimensionné avec un espace d’atelier, et la propriété offre un parking sécurisé hors rue pouvant accueillir jusqu’à six véhicules.
Cette maison de rêve ambitieuse coche toutes les cases tout en étant superbement située au cœur du quartier de style de vie le plus prisé de Brighton, dans une rue tranquille et verdoyante à quelques mètres de la baie, du Royal Brighton Yacht Club, des bains de Brighton, des boutiques et des cafés de Church Street, de la gare de Middle Brighton et d’une foule d’excellentes écoles, dont Brighton Grammar, juste au coin de la rue. Supremely positioned just metres from Brighton Beach and Church Street Village, this architecturally renovated circa 1920s California Bungalow surrounded by glorious gardens with north/west aspect on 965 square metres (approx.), exemplifies grand scale Brighton family living. Sometimes homes of this calibre can feel like a display home, but this one is special, from the moment you arrive, you know this home has been truly enjoyed and loved by all, and that it will be emotional when handing over custodianship to a new family at the end of 24 wonderful years.
Retaining all its period charm and character, the original single level weatherboard home was completely renovated, rejuvenated, and extended by Master Design Builders around two decades ago. The ‘Abobe’ magazine feature worthy result is a generously proportioned two storey six bedroom family sanctuary centred around a light filled open plan living and culinary zone. This area flows to the home’s wrap around verandah and undercover alfresco area with built in barbecue kitchen and overlooks the lagoon shaped solar heated salt chlorinated swimming pool, edged in bluestone pavers and tropical inspired gardens.
Designed for effortless entertaining, the recently updated gourmet kitchen is defined by a custom made stone central island and features a new 900 mm Smeg freestanding cooker, Miele dishwasher, a Zip tap and a scullery with stainless steel benchtops, that extends to the laundry/mud room. Zoned on the ground level, the main bedroom has a fitted walk through built in robe and luxe ensuite with lush garden outlooks, a freestanding tub, and a walk in fully tiled shower. The ground floor layout also includes a second bedroom/study, a marble bathroom with shower and the formal living and dining rooms, rich in period features including bay windows and marble mantles. Upstairs are another four bedrooms, all with built in robes and balcony access, along with the third bathroom also with a freestanding tub.
Additional features include keyless entry, automatic gates, central heating and cooling, a comprehensive CCTV security system, three phase power, and an oversized garage with workshop space, and the property offers secure off street parking for up to six vehicles.
This aspirational dream home ticks all the boxes while superbly positioned in the heart of Brighton’s most prized lifestyle precinct, in a tranquil, leafy street just metres from the Bay, the Royal Brighton Yacht club, Brighton Baths, Church Street shops and cafes, Middle Brighton station, and a host of excellent schools including Brighton Grammar, just around the corner. Dieser architektonisch renovierte kalifornische Bungalow aus den 1920er Jahren, umgeben von herrlichen Gärten mit Nord-/Westausrichtung auf ca. 965 Quadratmetern, befindet sich in hervorragender Lage, nur wenige Meter von Brighton Beach und Church Street Village entfernt und ist ein Beispiel für das großartige Familienleben in Brighton. Manchmal können sich Häuser dieses Kalibers wie ein Vorzeigehaus anfühlen, aber dieses hier ist etwas Besonderes, von dem Moment an, in dem Sie ankommen, wissen Sie, dass dieses Haus von allen wirklich genossen und geliebt wurde, und dass es emotional sein wird, wenn es am Ende von 24 wunderbaren Jahren die Vormundschaft an eine neue Familie übergibt.
Unter Beibehaltung seines historischen Charmes und Charakters wurde das ursprüngliche einstöckige Haus mit Wetterbrettern vor rund zwei Jahrzehnten von Master Design Builders komplett renoviert, verjüngt und erweitert. Das Ergebnis des "Abobe"-Magazins ist ein großzügiges, zweistöckiges Familienrefugium mit sechs Schlafzimmern, das sich um einen lichtdurchfluteten, offenen Wohn- und Essbereich dreht. Dieser Bereich fließt in die umlaufende Veranda des Hauses und den überdachten Außenbereich mit eingebauter Grillküche und Blick auf den lagunenförmigen, solarbeheizten Salzchlorpool, der von Blausteinpflastersteinen und tropisch inspirierten Gärten umrandet ist.
Die kürzlich renovierte Gourmetküche wurde für mühelose Unterhaltung entwickelt und zeichnet sich durch eine maßgefertigte Mittelinsel aus Stein aus und verfügt über einen neuen freistehenden 900-mm-Smeg-Herd, einen Miele-Geschirrspüler, einen Zip-Wasserhahn und eine Spülküche mit Edelstahl-Arbeitsplatten, die sich bis zum Wasch-/Schlammraum erstreckt. Das Hauptschlafzimmer befindet sich im Erdgeschoss und verfügt über einen eingebauten Bademantel und ein luxuriöses Bad mit üppigem Gartenblick, einer freistehenden Badewanne und einer begehbaren, komplett gefliesten Dusche. Die Aufteilung im Erdgeschoss umfasst auch ein zweites Schlafzimmer/Arbeitszimmer, ein Marmorbad mit Dusche und die formellen Wohn- und Esszimmer, die reich an historischen Elementen wie Erkerfenstern und Marmorsimsen sind. Im Obergeschoss befinden sich vier weitere Schlafzimmer, alle mit eingebauten Bademänteln und Zugang zum Balkon, zusammen mit dem dritten Badezimmer, ebenfalls mit einer freistehenden Badewanne.
Zu den weiteren Ausstattungsmerkmalen gehören ein schlüsselloser Zugang, automatische Tore, Zentralheizung und -kühlung, ein umfassendes CCTV-Sicherheitssystem, eine dreiphasige Stromversorgung und eine übergroße Garage mit Werkstattraum, und das Anwesen bietet sichere Parkplätze abseits der Straße für bis zu sechs Fahrzeuge.
Dieses aufstrebende Traumhaus erfüllt alle Anforderungen und befindet sich in hervorragender Lage im Herzen von Brightons wertvollstem Lifestyle-Viertel, in einer ruhigen, grünen Straße, nur wenige Meter von der Bucht, dem Royal Brighton Yacht Club, den Brighton Baths, den Geschäften und Cafés in der Church Street, dem Bahnhof Middle Brighton und einer Vielzahl ausgezeichneter Schulen, darunter die Brighton Grammar, gleich um die Ecke. Extremamente posicionado a poucos metros de Brighton Beach e Church Street Village, este bangalô californiano arquitetonicamente renovado por volta de 1920, cercado por jardins gloriosos com aspecto norte/oeste em 965 metros quadrados (aprox.), exemplifica a vida familiar em grande escala em Brighton. Às vezes, casas desse calibre podem parecer uma casa de exibição, mas esta é especial, desde o momento em que você chega, você sabe que esta casa foi verdadeiramente apreciada e amada por todos, e que será emocionante ao entregar a custódia a uma nova família no final de 24 anos maravilhosos.
Mantendo todo o seu charme e caráter de época, a casa original de tábuas de um único nível foi completamente renovada, rejuvenescida e ampliada pela Master Design Builders há cerca de duas décadas. O resultado digno de destaque da revista 'Abobe' é um santuário familiar de dois andares e seis quartos, de proporções generosas, centrado em torno de uma zona de estar e culinária em plano aberto cheia de luz. Esta área flui para a varanda envolvente da casa e para a área ao ar livre coberta com churrasqueira embutida e tem vista para a piscina clorada de sal aquecida por energia solar em forma de lagoa, cercada por pavimentos de pedra azul e jardins de inspiração tropical.
Projetada para entretenimento sem esforço, a cozinha gourmet recentemente atualizada é definida por uma ilha central de pedra feita sob medida e apresenta um novo fogão autônomo Smeg de 900 mm, máquina de lavar louça Miele, uma torneira Zip e uma copa com bancadas de aço inoxidável, que se estende até a lavanderia / sala de lama. Zoneado no térreo, o quarto principal tem um roupão embutido e banheiro privativo de luxo com vistas exuberantes para o jardim, uma banheira independente e um chuveiro totalmente revestido de azulejos. O layout do térreo também inclui um segundo quarto / escritório, um banheiro de mármore com chuveiro e as salas de estar e jantar formais, ricas em características de época, incluindo janelas salientes e mantos de mármore. No andar de cima estão outros quatro quartos, todos com roupões embutidos e acesso à varanda, junto com o terceiro banheiro também com banheira independente.
Recursos adicionais incluem entrada sem chave, portões automáticos, aquecimento e resfriamento central, um sistema abrangente de segurança CCTV, energia trifásica e uma garagem de grandes dimensões com espaço para oficina, e a propriedade oferece estacionamento seguro na rua para até seis veículos.
Esta casa de sonho aspiracional preenche todos os requisitos, enquanto está soberbamente posicionada no coração do recinto de estilo de vida mais valorizado de Brighton, em uma rua tranquila e arborizada a poucos metros da baía, do Royal Brighton Yacht Club, Brighton Baths, lojas e cafés da Church Street, estação Middle Brighton e uma série de excelentes escolas, incluindo Brighton Grammar, ao virar da esquina. Doskonale usytuowany zaledwie kilka metrów od Brighton Beach i Church Street Village, ten architektonicznie odnowiony kalifornijski bungalow z około 1920 roku, otoczony wspaniałymi ogrodami z widokiem na północ / zachód na 965 metrach kwadratowych (około), jest przykładem wspaniałego życia rodziny Brighton. Czasami domy tego kalibru mogą wydawać się domem wystawowym, ale ten jest wyjątkowy, od momentu przybycia wiesz, że ten dom był naprawdę lubiany i kochany przez wszystkich, i że będzie emocjonalny, gdy przekaże opiekę nowej rodzinie pod koniec 24 wspaniałych lat.
Zachowując cały swój urok i charakter z epoki, oryginalny jednopoziomowy dom z desek szalunkowych został całkowicie odnowiony, odmłodzony i rozbudowany przez mistrzów projektowania około dwóch dekad temu. Cechą godną uwagi magazynu "Abobe" jest przestronne, dwupiętrowe rodzinne sanktuarium z sześcioma sypialniami, skupione wokół wypełnionej światłem strefy dziennej i kulinarnej na otwartym planie. Obszar ten przechodzi w otaczającą dom werandę i zadaszoną strefę na świeżym powietrzu z wbudowaną kuchnią do grillowania i wychodzi na basen w kształcie laguny, ogrzewany energią słoneczną i chlorowaną solą, otoczony kostką brukową z niebieskiego kamienia i ogrodami inspirowanymi tropikami.
Zaprojektowana z myślą o bezproblemowej rozrywce, niedawno zmodernizowana kuchnia dla smakoszy jest zdefiniowana przez wykonaną na zamówienie kamienną wyspę centralną i jest wyposażona w nową wolnostojącą kuchenkę Smeg o średnicy 900 mm, zmywarkę Miele, kran z zamkiem błyskawicznym i zmywarkę z blatami ze stali nierdzewnej, która rozciąga się do pralni/błotnika. Główna sypialnia, podzielona na strefy na parterze, ma wyposażony spacer z wbudowanym szlafrokiem i luksusową łazienką z bujnym widokiem na ogród, wolnostojącą wanną i kabiną prysznicową wyłożoną kafelkami. Na parterze znajduje się również druga sypialnia/gabinet, marmurowa łazienka z prysznicem oraz formalny salon i jadalnia, bogate w elementy z epoki, w tym okna wykuszowe i marmurowe płaszcze. Na piętrze znajdują się kolejne cztery sypialnie, wszystkie z wbudowanymi szlafrokami i wyjściem na balkon, a także trzecia łazienka również z wolnostojącą wanną.
Dodatkowe funkcje obejmują dostęp bezkluczykowy, automatyczne bramy, centralne ogrzewanie i chłodzenie, kompleksowy system bezpieczeństwa CCTV, zasilanie trójfazowe oraz ponadwymiarowy garaż z miejscem warsztatowym, a nieruchomość oferuje bezpieczny parking poza ulicą dla maksymalnie sześciu pojazdów.
Ten aspiracyjny dom marzeń spełnia wszystkie wymagania, a jednocześnie jest doskonale usytuowany w samym sercu najbardziej cenionej dzielnicy lifestylowej Brighton, przy spokojnej, zielonej ulicy, zaledwie kilka metrów od zatoki, Royal Brighton Yacht Club, Brighton Baths, sklepów i kawiarni przy Church Street, stacji Middle Brighton i wielu doskonałych szkół, w tym Brighton Grammar, tuż za rogiem.