1.808.251 EUR
5 dorm



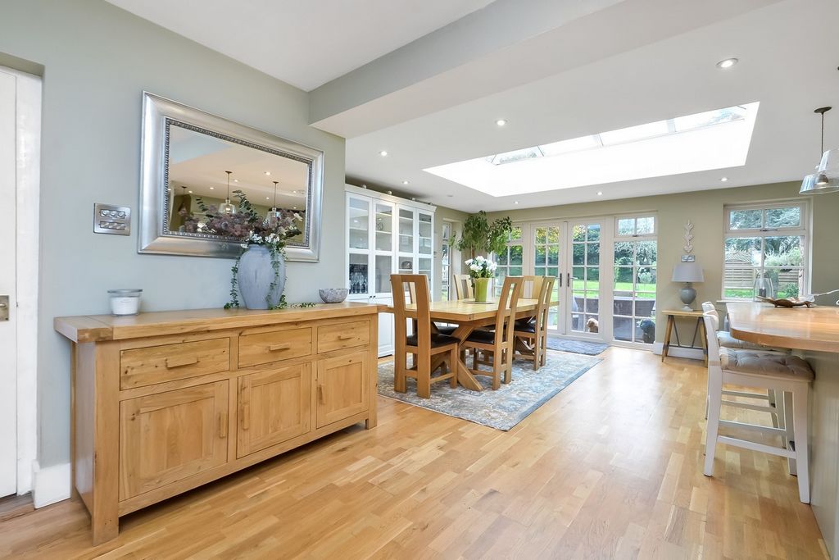

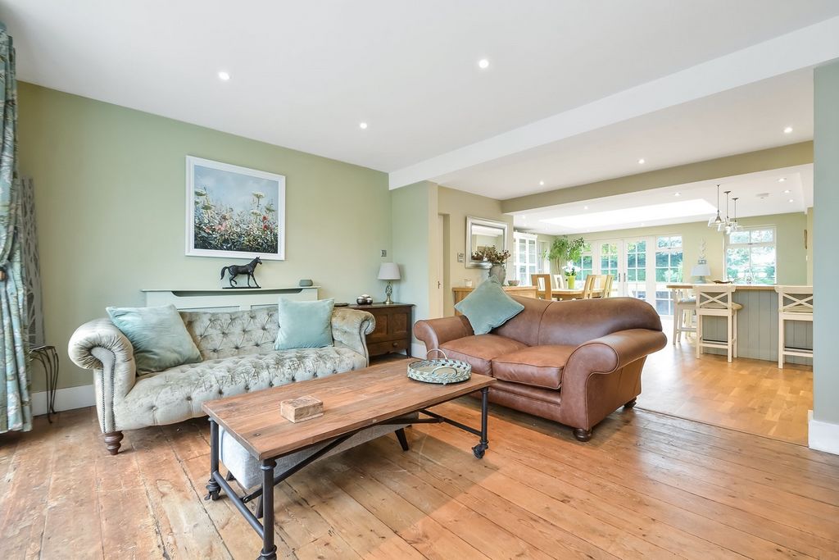
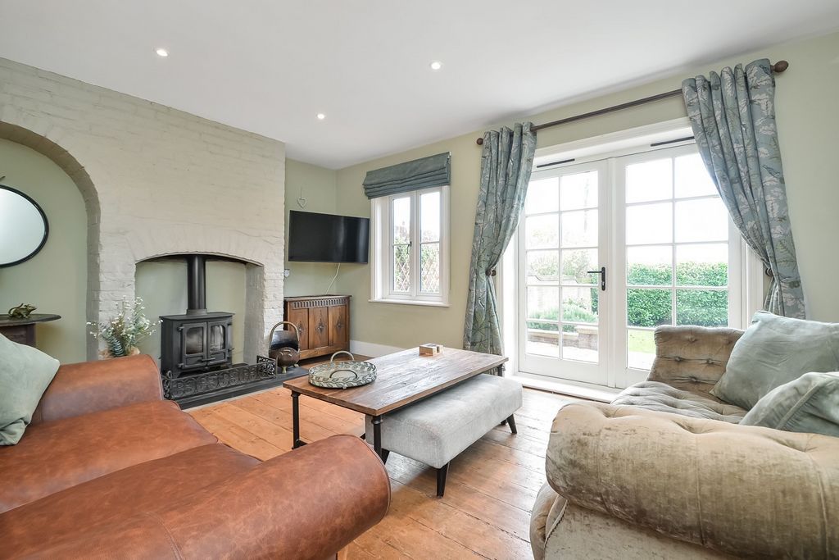



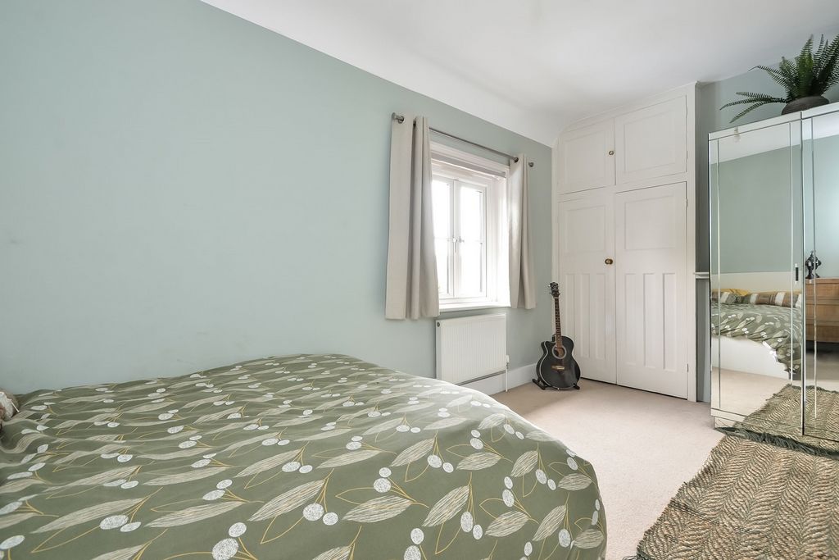


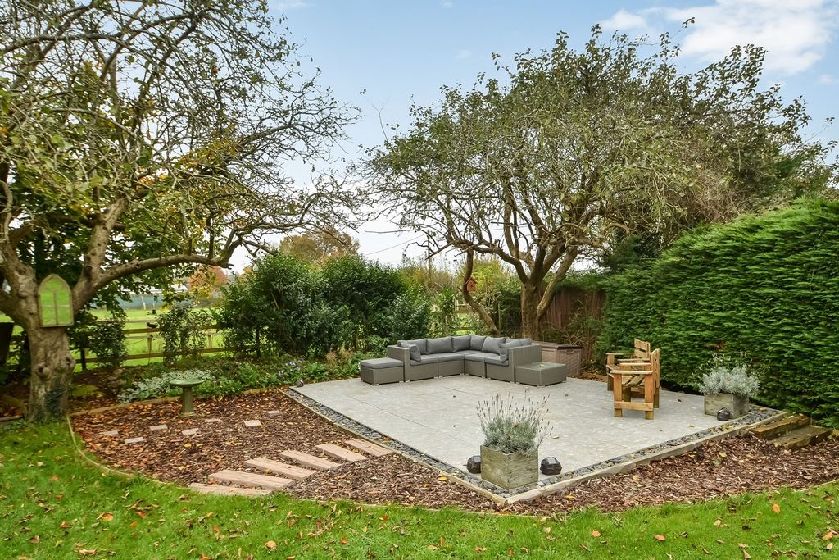
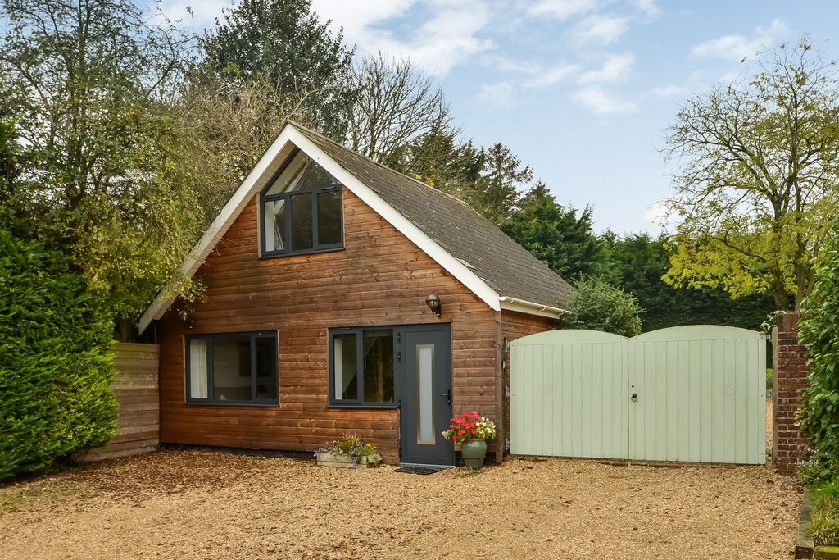


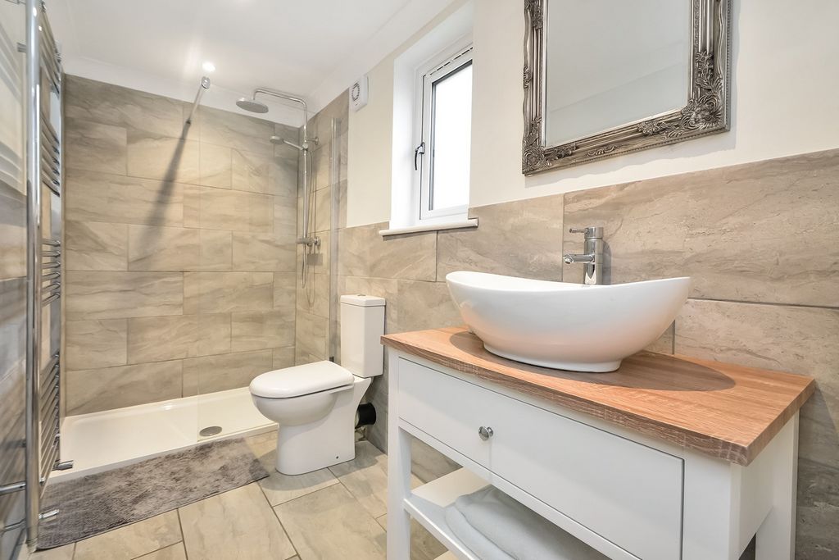

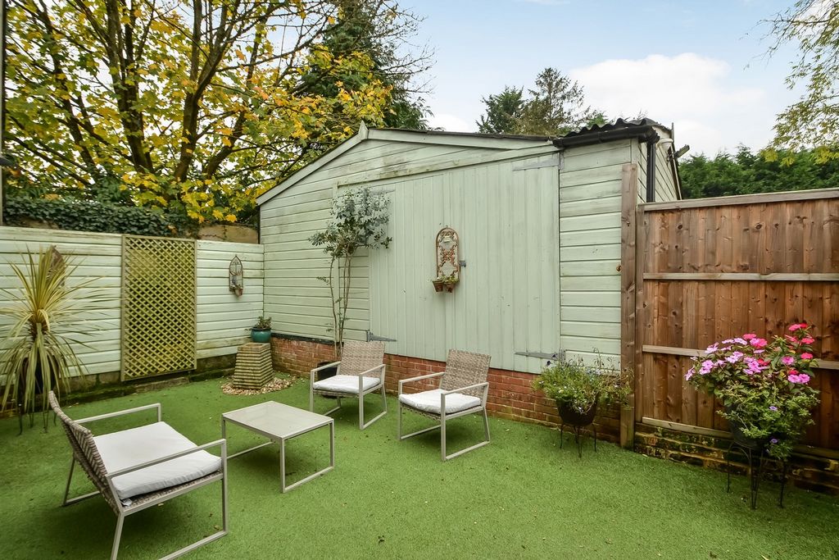





DINING ROOM Lantern light double glazed roof, twin double glazed doors with full height windows to either side and side aspect overlooking garden and paddock beyond, matching flooring, controls for underfloor heating. UTILITY/BOOT ROOM 7' 6" x 6' 2" (2.29m x 1.88m) Wood flooring, ceiling spotlights, cloaks hanging area, range of shelving, wall mounted Worcester boiler supplying domestic hot water and central heating (not tested), space and plumbing for washing machine, door with cat flap leading to rear garden. FIRST FLOOR Landing with balustrade, double glazed windows to rear aspect with far reaching views towards paddocks and fields, roll top radiator, arched opening leading to inner landing with access to loft space, ceiling spotlights, doors to primary rooms. BEDROOM 1 15' 1" x 12' 1" (4.6m x 3.68m) Double glazed window to side aspect with radiator under, double glazed windows to front overlooking garden with far reaching views to farm and woodland beyond, radiator, panelled door, ceiling spotlights. SHOWER ROOM Corner shower cubicle with curved panelled door, ceiling spotlights, extractor fan, ceramic tiled flooring and tiled to two walls, double glazed window to front aspect, close coupled w.c., wash hand basin with mixer tap and cupboards under, chrome heated towel rail. BEDROOM 2 17' 1" max x 8' 0" (5.21m x 2.44m) Double glazed window to rear aspect overlooking garden with far reaching views over paddocks towards woodland beyond with radiator under, panelled door, built-in double doored storage cupboard housing hot water cylinder with shelving and cupboard over. FAMILY BATHROOM 8' 3" x 7' 8" (2.51m x 2.34m) Fully ceramic tiled to floor and walls, white suite comprising: P shaped panelled bath with mixer tap, separate shower over with curved shower screen, vanity unit with oval wash hand basin and cupboard under, mirror fronted medicine cabinet with pelmet lighting over, low level w.c., large mirror with spotlights over, double glazed window to front aspect overlooking garden, tall chrome heated towel rail. BEDROOM 3 12' 1" x 8' 10" (3.68m x 2.69m) Double glazed window to front aspect overlooking garden with far reaching views over farmland to woodland beyond, radiator, cast iron grate. OUTSIDE To the rear of the utility/boot is a covered area and former coal bunker/storage area, paved patio area leading onto lawned garden, to the left hand side is a large shingled area with twin gates providing access to the driveway, high fence and gate providing pedestrian access to the annexe, stable style gate and fencing leading to stables and lawned primary garden. ANNEXE From the front, accessible from the shingle driveway is a main front door with frosted glazed panel and double glazed window to one side leading directly into a matted area with step to varnished wood flooring and open plan kitchen/dining room. KITCHEN/DINING ROOM 18' 3" x 10' 4" (5.56m x 3.15m) Wood flooring, balustrade staircase rising to first floor with understairs storage cupboard, radiator, range of matching wall and floor units, range of drawer units, tiled splashback, inset electric hob with oven under and extractor hood, fan and light over, 1½ bowl sink unit with mixer tap and cupboards under, integrated fridge with matching door, one cupboard housing boiler supplying domestic hot water and central heating to annexe only (not tested), twin double glazed doors leading to rear courtyard style garden, second radiator, square opening leading to living room. SHOWER ROOM Shower area with glazed screen and drench style hood and separate shower attachment with drying area to one end, close coupled w.c., vanity plinth with oval wash hand basin and drawe... Ver más Ver menos PROPERTY SUMMARY Bent Farm House is one not to be missed. It is not only a semi-rural family home in a desirable location, it also has versatile accommodation with a detached annexe, four stables and private grounds including the formal gardens extending to almost 3.45 acres. The farmhouse itself has been extended on the ground floor and provides 1862 sq ft of living space with a separate sitting room, hallway, cloakroom, open plan family room leading to dining area and kitchen with a separate utility room, on the first floor are three bedrooms, a shower room and family bathroom. The annexe provides a further 772 sq ft of living space with an 18' kitchen/dining room, shower room and sitting room on the ground floor and a bedroom on the first floor. The house is reached via a private gated entrance and shingle driveway with ample parking facilities and gardens extending approximately 0.48 of an acre this leads to three further parcels of land with 2.96 acres of grazing land, four stables, a store room and tack room/workshop and the total land size extends to 3.45 acres. The property and surround area is excellent for equestrian lovers and is within close proximity of riding opportunities at Hundred Acre woods and Creech Woods via quiet lanes and the disused railway line up to Soberton, there are highly regarded local public houses as well as being within 2 miles of Denmead village with its local shops, vets, surgery and schools, it is also within 1½ miles of the historical and prestigious village of Hambledon (within the South Downs National Park). ENTRANCE Bent Lane is a typical single track country lane with passing places. BENT FARM HOUSE Shingle driveway leading to gated entrance. ENTRANCE Pedestrian gate and twin wooden gates with brick pillars leading to large shingle driveway with flowering borders to one side and high hedge to the other, to right is a lawned garden enclosed by a mature hedge with hidden plinth and Calor gas cylinder and underground cesspit tank, central to the lawn is a mature tree and dividing party brick retaining wall with adjacent property, to the left hand side of the property is twin arched topped gateway providing further vehicular access to the rear garden with pillared entrance, wood fender borders and shingle pathway with steps leading up to a raised shingled area with steps leading down to garden. Main front door leading to porch and further steps with twin doors leading to sitting room. PORCH Double glazed windows to front and side aspect, tiled flooring, radiator with cover over, internal sash window and door leading to: HALLWAY Wood laminate flooring, balustrade staircase rising to first floor with understairs storage cupboard, roll top radiator, ceiling spotlights, low level cupboard housing electric consumer box. CLOAKROOM Frosted double glazed window to rear aspect, w.c., wall mounted wash hand basin with chrome furniture and mixer tap, tiled flooring. SITTING ROOM 15' 0" x 12' 1" (4.57m x 3.68m) Central chimney breast with wood surround fireplace with cast iron arched inlay and marble hearth, wood laminate flooring, matching double windows to side and front aspects overlooking garden with radiators under, panelled door, ceiling spotlights. OPEN PLAN FAMILY ROOM INC. KITCHEN & DINING ROOM: FAMILY ROOM 16' 6" x 12' 0" (5.03m x 3.66m) Twin double glazed doors leading to front terrace overlooking garden with double glazed window to one side, stripped and varnished floor boards, ceiling spotlights, radiator with cover over, dimmer switch, central brick surround fireplace with multi-fuel burner and slate hearth, square opening leading to: KITCHEN / DINING ROOM 23' 8" x 25' 4" decreasing to 16'3" at narrowest point. (7.21m x 7.72m) Wooden flooring, door to hallway, dimmer switch, ceiling spotlights, L shaped breakfast bar peninsular style divide with wood block work surface leading to kitchen, matching wooden flooring, range of wall and floor units with wood block work surface, inset 2½ bowl Villeroy and Bosch butler style sink with mixer tap, integrated dishwasher with matching door, range of pan drawers, over unit lighting, recessed chimney breast with space for Rangemaster free standing cooker with drawers to one side and cupboards to the other, inset lighting over, ceramic tiled splashback, tall larder style cupboard with range of shelving, space for American style fridge/freezer, glazed panelled door leading to utility/boot room.
DINING ROOM Lantern light double glazed roof, twin double glazed doors with full height windows to either side and side aspect overlooking garden and paddock beyond, matching flooring, controls for underfloor heating. UTILITY/BOOT ROOM 7' 6" x 6' 2" (2.29m x 1.88m) Wood flooring, ceiling spotlights, cloaks hanging area, range of shelving, wall mounted Worcester boiler supplying domestic hot water and central heating (not tested), space and plumbing for washing machine, door with cat flap leading to rear garden. FIRST FLOOR Landing with balustrade, double glazed windows to rear aspect with far reaching views towards paddocks and fields, roll top radiator, arched opening leading to inner landing with access to loft space, ceiling spotlights, doors to primary rooms. BEDROOM 1 15' 1" x 12' 1" (4.6m x 3.68m) Double glazed window to side aspect with radiator under, double glazed windows to front overlooking garden with far reaching views to farm and woodland beyond, radiator, panelled door, ceiling spotlights. SHOWER ROOM Corner shower cubicle with curved panelled door, ceiling spotlights, extractor fan, ceramic tiled flooring and tiled to two walls, double glazed window to front aspect, close coupled w.c., wash hand basin with mixer tap and cupboards under, chrome heated towel rail. BEDROOM 2 17' 1" max x 8' 0" (5.21m x 2.44m) Double glazed window to rear aspect overlooking garden with far reaching views over paddocks towards woodland beyond with radiator under, panelled door, built-in double doored storage cupboard housing hot water cylinder with shelving and cupboard over. FAMILY BATHROOM 8' 3" x 7' 8" (2.51m x 2.34m) Fully ceramic tiled to floor and walls, white suite comprising: P shaped panelled bath with mixer tap, separate shower over with curved shower screen, vanity unit with oval wash hand basin and cupboard under, mirror fronted medicine cabinet with pelmet lighting over, low level w.c., large mirror with spotlights over, double glazed window to front aspect overlooking garden, tall chrome heated towel rail. BEDROOM 3 12' 1" x 8' 10" (3.68m x 2.69m) Double glazed window to front aspect overlooking garden with far reaching views over farmland to woodland beyond, radiator, cast iron grate. OUTSIDE To the rear of the utility/boot is a covered area and former coal bunker/storage area, paved patio area leading onto lawned garden, to the left hand side is a large shingled area with twin gates providing access to the driveway, high fence and gate providing pedestrian access to the annexe, stable style gate and fencing leading to stables and lawned primary garden. ANNEXE From the front, accessible from the shingle driveway is a main front door with frosted glazed panel and double glazed window to one side leading directly into a matted area with step to varnished wood flooring and open plan kitchen/dining room. KITCHEN/DINING ROOM 18' 3" x 10' 4" (5.56m x 3.15m) Wood flooring, balustrade staircase rising to first floor with understairs storage cupboard, radiator, range of matching wall and floor units, range of drawer units, tiled splashback, inset electric hob with oven under and extractor hood, fan and light over, 1½ bowl sink unit with mixer tap and cupboards under, integrated fridge with matching door, one cupboard housing boiler supplying domestic hot water and central heating to annexe only (not tested), twin double glazed doors leading to rear courtyard style garden, second radiator, square opening leading to living room. SHOWER ROOM Shower area with glazed screen and drench style hood and separate shower attachment with drying area to one end, close coupled w.c., vanity plinth with oval wash hand basin and drawe... RESUMO DA PROPRIEDADE A Bent Farm House é imperdível. Não é apenas uma casa de família semi-rural em uma localização desejável, mas também possui acomodações versáteis com um anexo independente, quatro estábulos e terrenos privados, incluindo os jardins formais que se estendem por quase 3,45 acres. A casa da fazenda em si foi ampliada no térreo e oferece 1862 pés quadrados de espaço de estar com uma sala de estar separada, corredor, vestiário, sala familiar em plano aberto que leva à área de jantar e cozinha com uma despensa separada, no primeiro andar são três quartos, um banheiro com chuveiro e banheiro familiar. O anexo oferece mais 772 pés quadrados de espaço de estar com uma cozinha / sala de jantar de 18 pés, banheiro e sala de estar no térreo e um quarto no primeiro andar. A casa é alcançada através de uma entrada fechada privada e garagem de telha com amplo estacionamento e jardins que se estendem por aproximadamente 0,48 de um acre, o que leva a mais três parcelas de terra com 2,96 acres de pastagem, quatro estábulos, uma despensa e sala de arreios / oficina e o tamanho total do terreno se estende a 3,45 acres. A propriedade e a área circundante são excelentes para os amantes do hipismo e estão próximas de oportunidades de equitação em Hundred Acre Woods e Creech Woods através de pistas tranquilas e da linha ferroviária abandonada até Soberton, existem casas públicas locais altamente conceituadas, além de estar a 2 milhas da vila de Denmead com suas lojas locais, veterinários, cirurgias e escolas, também fica a 1 1/2 milhas da histórica e prestigiosa vila de Hambledon (dentro do Parque Nacional de South Downs). ENTRADA Bent Lane é uma típica pista rural de pista única com locais de passagem. CASA DE FAZENDA DOBRADA Entrada de telhas que leva à entrada fechada. ENTRADA Portão de pedestres e portões gêmeos de madeira com pilares de tijolos que levam a uma grande entrada de telhas com bordas floridas de um lado e sebe alta do outro, à direita está um jardim gramado cercado por uma cerca viva madura com pedestal oculto e cilindro de gás Calor e tanque de fossa subterrâneo, no centro do gramado está uma árvore madura e um muro de contenção de tijolos divisórios com propriedade adjacente, No lado esquerdo da propriedade está o portão com topo em arco duplo, proporcionando mais acesso veicular ao jardim traseiro com entrada com pilares, bordas de pára-choque de madeira e caminho de telha com degraus que levam a uma área elevada de telhas com degraus que levam ao jardim. Porta da frente principal que leva à varanda e outros degraus com portas duplas que levam à sala de estar. ALPENDRE Janelas com vidros duplos para a frente e para o lado, pavimento em tijoleira, radiador com cobertura, janela de guilhotina interna e porta que dá acesso a: CORREDOR Piso laminado de madeira, escada de balaustrada subindo para o primeiro andar com armário de armazenamento no andar de baixo, radiador de enrolar, holofotes de teto, armário de baixo nível com caixa de consumo elétrico. VESTIÁRIO Janela com vidros duplos foscos para o aspecto traseiro, w.c., lavatório montado na parede com móveis cromados e torneira misturadora, piso frio. SALA DE ESTAR 15 '0 "x 12' 1" (4,57 m x 3,68 m) Peito de chaminé central com lareira de madeira com incrustação arqueada de ferro fundido e lareira de mármore, piso laminado de madeira, janelas duplas correspondentes aos aspectos laterais e frontais com vista para o jardim com radiadores embaixo, porta com painéis, holofotes no teto. COZINHA E SALA DE JANTAR EM PLANO ABERTO FAMILY ROOM INC.: SALA FAMILIAR 16' 6" x 12' 0" (5,03m x 3,66m) Portas duplas com vidros duplos que levam ao terraço frontal com vista para o jardim com janela de vidro duplo de um lado, tábuas de piso descascadas e envernizadas, holofotes no teto, radiador com tampa, interruptor dimmer, lareira central de tijolos com queimador multicombustível e lareira de ardósia, abertura quadrada levando a: COZINHA / SALA DE JANTAR 23' 8" x 25' 4" diminuindo para 16'3" no ponto mais estreito. (7,21 m x 7,72 m) Piso de madeira, porta para o corredor, interruptor dimmer, holofotes de teto, barra de café da manhã em forma de L estilo peninsular dividido com superfície de trabalho de bloco de madeira que leva à cozinha, piso de madeira correspondente, gama de unidades de parede e piso com superfície de trabalho de bloco de madeira, pia estilo mordomo Villeroy e Bosch de 21/2 tigela embutida com torneira misturadora, máquina de lavar louça integrada com porta correspondente, variedade de gavetas de panelas, sobre a iluminação da unidade, peito de chaminé embutido com espaço para fogão autônomo Rangemaster com gavetas de um lado e armários do outro, iluminação embutida, respingo de azulejos de cerâmica, armário alto estilo despensa com variedade de prateleiras, espaço para geladeira / freezer de estilo americano, porta com painéis envidraçados que leva à despensa / sala de bagagens.
SALA DE JANTAR Telhado com vidros duplos com luz de lanterna, portas duplas com vidros duplos com janelas de altura total para ambos os lados e aspecto lateral com vista para o jardim e o paddock além, piso correspondente, controles para piso radiante. SALA DE UTILIDADES / BOTAS 7 '6 "x 6' 2" (2,29 m x 1,88 m) Piso de madeira, holofotes no teto, área de suspensão de capas, variedade de prateleiras, caldeira Worcester montada na parede que fornece água quente sanitária e aquecimento central (não testado), espaço e encanamento para máquina de lavar, porta com aba para gatos que leva ao jardim traseiro. PRIMEIRO ANDAR Patamar com balaustrada, janelas com vidros duplos para o aspecto traseiro com vistas de longo alcance para piquetes e campos, radiador roll-top, abertura em arco que leva ao patamar interno com acesso ao espaço do loft, holofotes no teto, portas para os quartos principais. QUARTO 1 15' 1" x 12' 1" (4,6m x 3,68m) Janela com vidros duplos para o lado com radiador embaixo, janelas com vidros duplos para a frente com vista para o jardim com vistas de longo alcance para a fazenda e bosques além, radiador, porta com painéis, holofotes no teto. CASA DE BANHO Cabine de duche de canto com porta curva com painéis, focos de tecto, exaustor, pavimento cerâmico e azulejo em duas paredes, janela com vidros duplos para o aspecto frontal, w.c. de acoplamento fechado, lavatório com torneira misturadora e armários por baixo, toalheiro aquecido cromado. QUARTO 2 17 '1 "max x 8' 0" (5,21 m x 2,44 m) Janela com vidros duplos para o aspecto traseiro com vista para o jardim com vistas de longo alcance sobre os piquetes em direção à floresta além com radiador embaixo, porta com painéis, armário de armazenamento embutido com porta dupla que abriga cilindro de água quente com prateleiras e armário. CASA DE BANHO FAMILIAR 8' 3" x 7' 8" (2.51m x 2.34m) Totalmente em cerâmica revestida ao chão e às paredes, suite branca composta por: banheira com painéis em forma de P com torneira misturadora, chuveiro separado com tela de duche curva, móvel de vaidade com lavatório oval e armário inferior, armário de medicamentos com espelho frontal com iluminação de sanefa sobre, WC de baixo nível, espelho grande com holofotes, Janela com vidros duplos para o aspecto frontal com vista para o jardim, toalheiro alto cromado aquecido. QUARTO 3 12' 1" x 8' 10" (3,68m x 2,69m) Janela com vidros duplos para o aspecto frontal com vista para o jardim com vistas de longo alcance sobre as terras agrícolas para a floresta além, radiador, grelha de ferro fundido. EXTERIOR Na parte de trás da utilidade/bota há uma área coberta e um antigo bunker/área de armazenamento de carvão, área de pátio pavimentada que leva ao jardim gramado, ao lado esquerdo há uma grande área de telhas com portões duplos que dão acesso à garagem, cerca alta e portão que dá acesso de pedestres ao anexo, portão de estilo estável e cercas que levam a estábulos e jardim principal gramado. ANEXO Da frente, acessível a partir da entrada de telhas, há uma porta da frente principal com painel envidraçado fosco e janela de vidro duplo de um lado que leva diretamente a uma área emaranhada com piso de madeira envernizada e cozinha / sala de jantar em plano aberto. COZINHA / SALA DE JANTAR 18 '3 "x 10' 4" (5,56 m x 3,15 m) Piso de madeira, escada de balaustrada subindo para o primeiro andar com armário de armazenamento no andar de baixo, radiador, gama de unidades de parede e piso correspondentes, variedade de gavetas, respingo de azulejos, fogão elétrico embutido com forno embaixo e exaustor, ventilador e luz, unidade de pia de 1 1/2 tigela com torneira misturadora e armários embaixo, Frigorífico integrado com porta correspondente, um armário com caldeira que fornece água quente sanitária e aquecimento central apenas para anexos (não testado), portas duplas com vidros duplos que conduzem ao jardim estilo pátio traseiro, segundo radiador, abertura quadrada que leva à sala de estar. CASA DE BANHO Chuveiro com tela envidraçada e exaustor estilo drench e chuveiro separado com área de secagem em uma extremidade, WC acoplado, rodapé com lavatório oval e gaveta e prateleiras sob, respingo de azulejos, janela de vidros duplos fosco para o aspecto traseiro, piso frio, toalheiro elétrico aquecido, exaustor, holofotes de teto. SALA DE ESTAR 13 '3 "x 10' 3" (4,04 m x 3,12 m) Piso de madeira envernizada correspondente, janela com vidros duplos para o aspecto frontal com vista para a garagem com radiador embaixo, holofotes no teto e coving. PRIMEIRO ANDAR Layout em plano aberto....