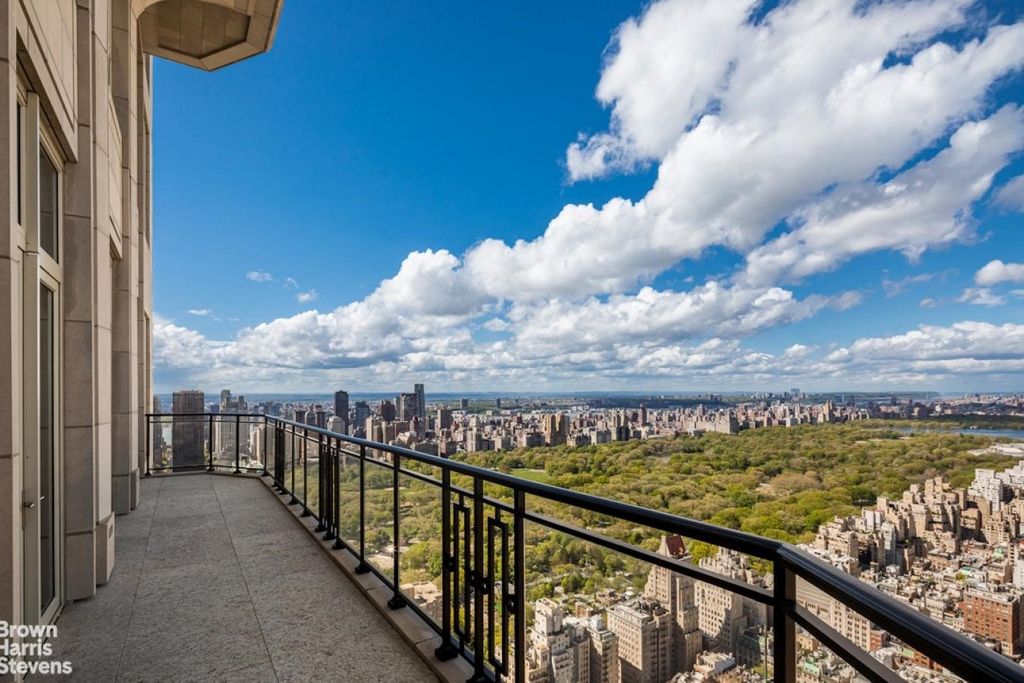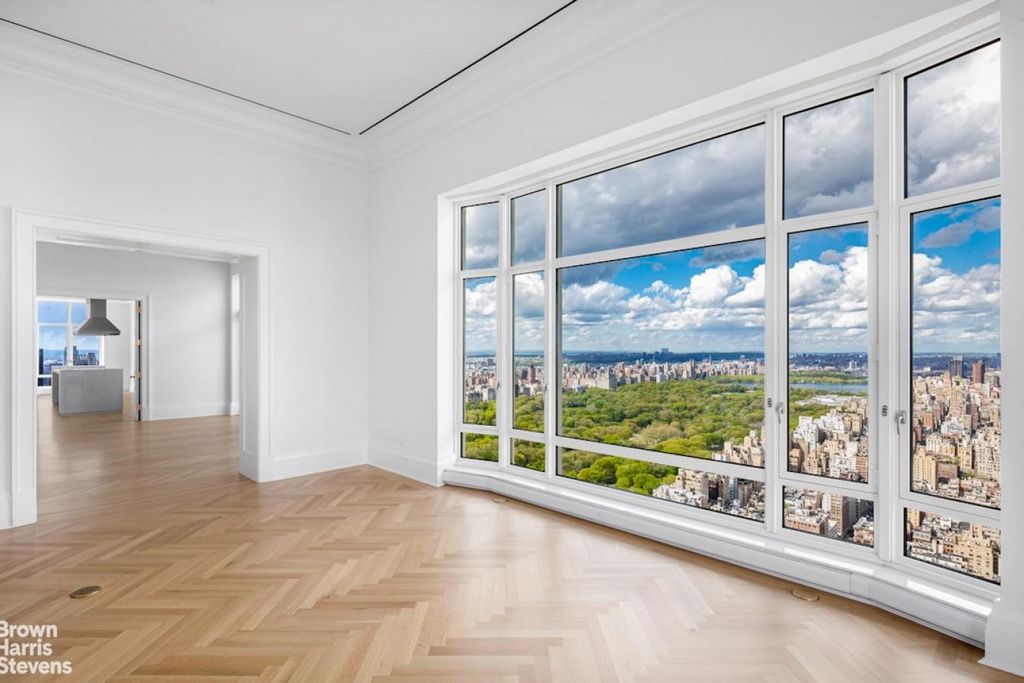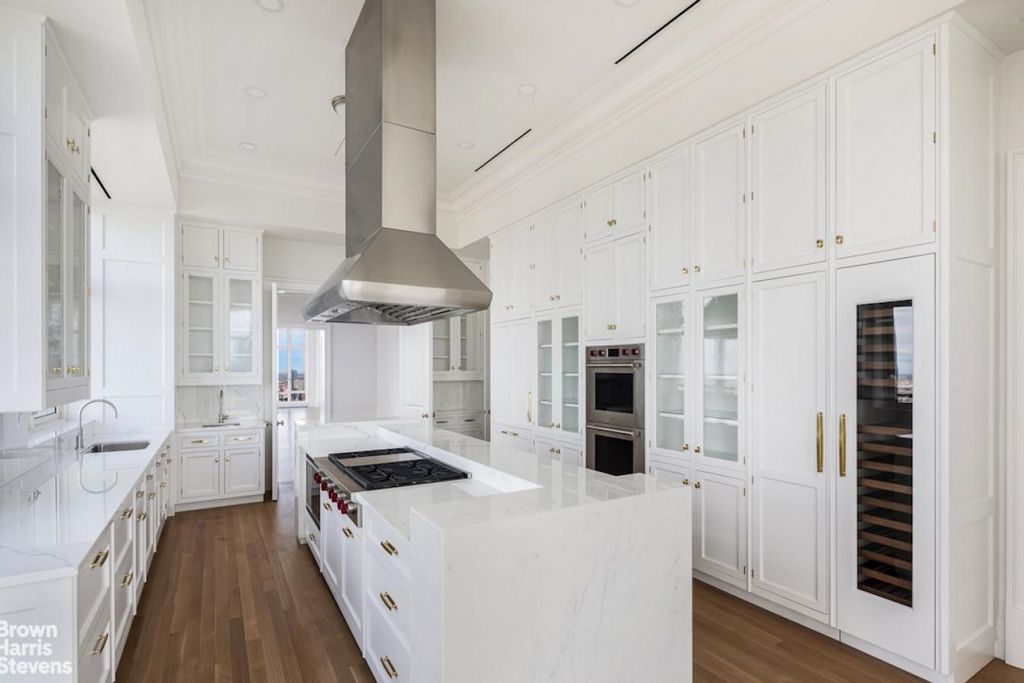30.775.488 EUR
33.612.603 EUR
6 hab
6 dorm
31.256.355 EUR
33.655.881 EUR
4 hab
4 dorm
33.660.690 EUR
5 hab
5 dorm




