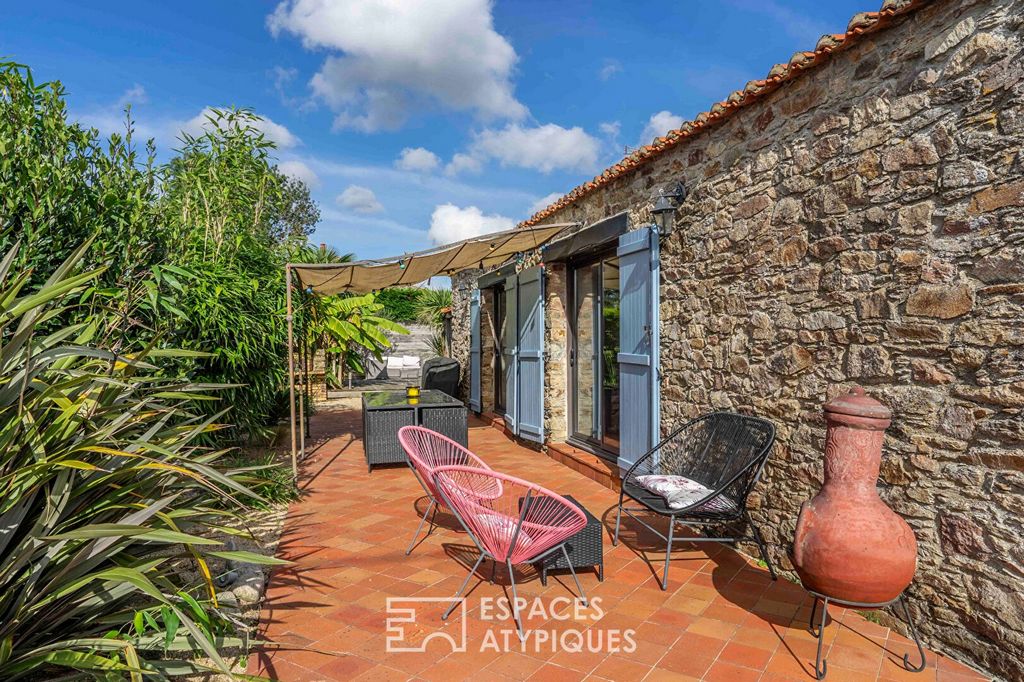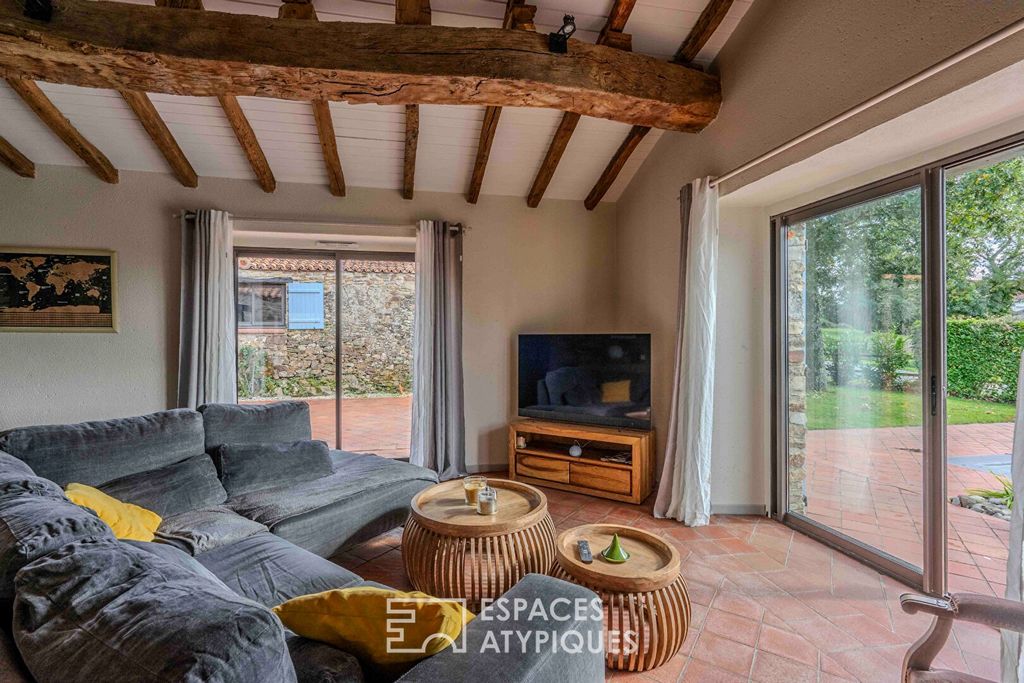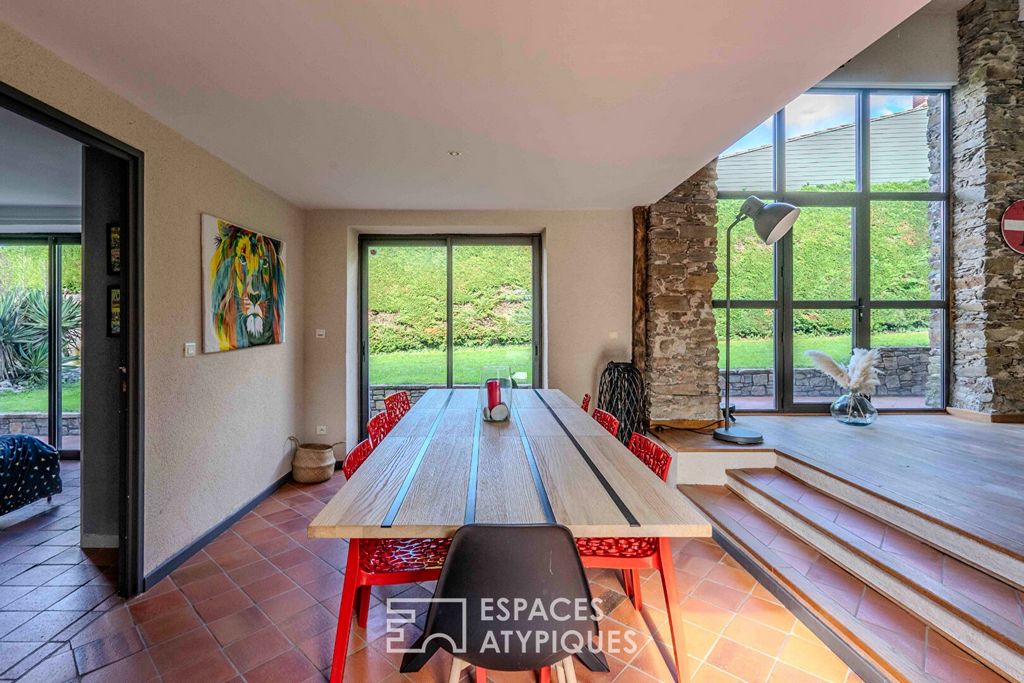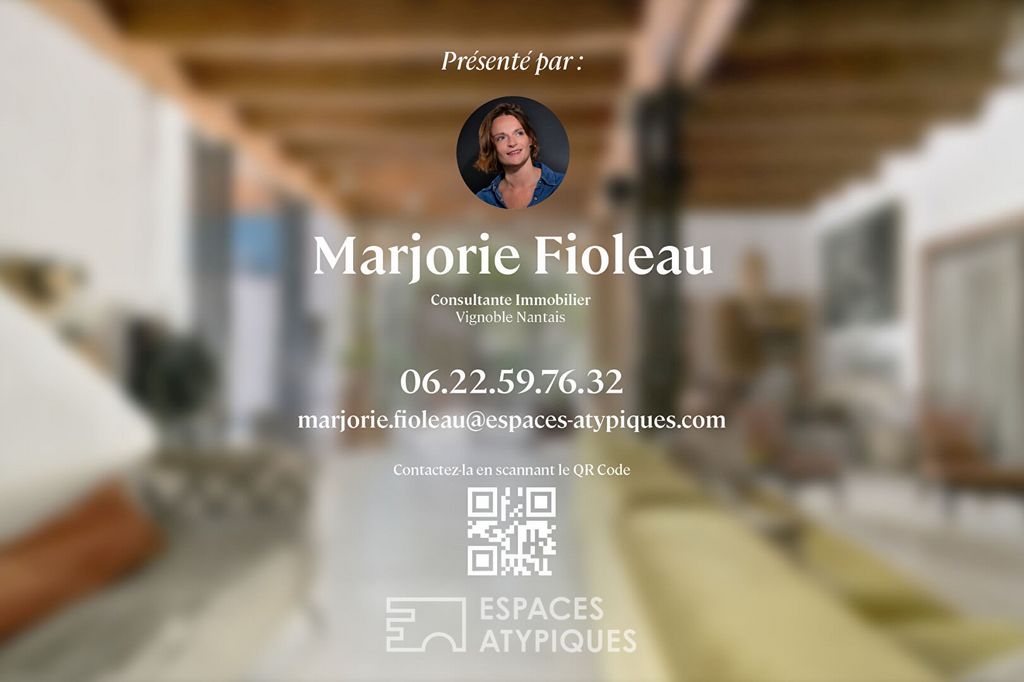CARGANDO...
Le Landreau - Casa y vivienda unifamiliar se vende
789.500 EUR
Casa y Vivienda unifamiliar (En venta)
Referencia:
EDEN-T102207689
/ 102207689
Referencia:
EDEN-T102207689
País:
FR
Ciudad:
Le Landreau
Código postal:
44430
Categoría:
Residencial
Tipo de anuncio:
En venta
Tipo de inmeuble:
Casa y Vivienda unifamiliar
Superficie:
243 m²
Terreno:
1.186 m²
Habitaciones:
9
Dormitorios:
5
Cuartos de baño:
1
Aseos:
3
Aparcamiento(s):
1
Piscina:
Sí
Terassa:
Sí
PRECIO DEL M² EN LAS LOCALIDADES CERCANAS
| Ciudad |
Precio m2 medio casa |
Precio m2 medio piso |
|---|---|---|
| Vertou | 2.662 EUR | - |
| Saint-Sébastien-sur-Loire | 2.668 EUR | 2.875 EUR |
| Carquefou | 2.576 EUR | - |
| Nantes | 3.073 EUR | 3.188 EUR |
| Rezé | - | 2.411 EUR |
| Ancenis | 1.673 EUR | - |
| Orvault | 2.741 EUR | 1.999 EUR |
| Montaigu | 1.665 EUR | - |
| Sautron | 3.070 EUR | - |
| Loira Atlántico | 1.964 EUR | 2.529 EUR |
| Cholet | 1.636 EUR | 1.441 EUR |
| Les Herbiers | 1.559 EUR | - |
| Blain | 1.656 EUR | - |
| Savenay | 2.020 EUR | - |
| Países del Loira | 1.728 EUR | 2.232 EUR |
| Aizenay | 1.726 EUR | - |
| Vihiers | 972 EUR | - |




- SwimmingPool
- Garden
- Parking
- Terrace Ver más Ver menos Une exclusivité signée Espaces Atypiques Située au coeur du vignoble nantais, sur la commune du Landreau, cette ancienne étable réhabilitée offre une surface de 243m2 sur deux niveaux. A l'avant de la maison, une belle cour pavée et paysagée permet le stationnement de plusieurs véhicules. Dès le hall d'entrée, le charme opère. Le sol en tomettes anciennes, adouci par le temps, donne immédiatement le ton. La pièce de vie, spacieuse et lumineuse, est rehaussée de poutres apparentes, rappelant l'histoire du lieu. Les grandes baies vitrées offrent une vue dégagée et un accès direct aux espaces extérieurs. Au centre, une cheminée en granit réchauffe à la fois le salon et la cuisine ouverte, créant une atmosphère conviviale et accueillante. Les trois chambres du rez-de-chaussée offrent de véritables espaces privés et un grand confort. Deux d'entre elles possèdent leur propre salle de bain, les transformant en suites indépendantes, idéales pour recevoir famille et amis. Une buanderie complète ce niveau. L'escalier en acier conduit à l'étage, où se déploie une quatrième chambre, accompagnée d'un dressing et d'une salle d'eau avec WC. Un bureau en mezzanine surplombe la seconde pièce de vie. Cette dernière, profitant d'un coin repas et d'un coin télé sur parquet bénéficie d'une grande hauteur sous plafond, de baies vitrées toute hauteur et d'un accès indépendant vers l'extérieur. Polyvalente, elle peut servir de coin télé cosy, de bureaux pour un projet professionnel ou de locatif. Dans les combles, une salle de jeux mansardée devient le terrain de jeu idéal pour les enfants ou un espace loisirs pour les plus grands, selon les envies. Côté jardin, divers espaces ont été aménagés pour profiter du soleil à tout moment. Un espace piscine invite à la détente, tandis qu'un coin repas offre un cadre agréable pour les repas en plein air. Une grande terrasse, avec spa intégré, assure un confort de choix, et des zones en pelouse sont parfaites pour les jeux des enfants. Enfin, les deux dépendances offrent des espaces de stockage ou de stationnement pour une voiture. L'une d'entre elles cache une cave, idéale pour conserver une collection de vins issus des célèbres vignobles du Landreau, région viticole réputée pour ses muscadets. Pompe à chaleur air/eau, chauffage au sol et transports scolaires à proximité. Le Landreau, situé à 25km de Nantes, offre un cadre de vie paisible tout en restant proche des commodités urbaines. Ses paysages vallonnés, ses vignes à perte de vue, ses sentiers de randonnée et ses domaines viticoles en font une destination prisée pour les amoureux de la nature et du bon vin. Pour découvrir ce bien, contactez : Marjorie Fioleau (EI) au ... ... Agent Commercial RSAC 901 088 591 NANTES CLASSE ENERGIE : C / CLASSE CLIMAT : A Montant estimé des dépenses annuelles d'énergie pour un usage standard entre 2330 euros et 3200 euros indexées aux années 2021, 2022 et 2023 (abonnement compris). Les informations sur les risques auxquels ce bien est exposé sont disponibles sur le site Géorisques : ... />Features:
- SwimmingPool
- Garden
- Parking
- Terrace Located in the heart of the Nantes vineyards, in the commune of Landreau, this former rehabilitated stable offers a surface area of 243m2 on two levels. At the front of the house, a beautiful paved and landscaped courtyard allows the parking of several vehicles. From the entrance hall, the charm operates. The floor of old terracotta tiles, softened by time, immediately sets the tone. The living room, spacious and bright, is enhanced with exposed beams, recalling the history of the place. The large windows offer an unobstructed view and direct access to the outdoor areas. In the center, a granite fireplace warms both the living room and the open kitchen, creating a friendly and welcoming atmosphere. The three bedrooms on the ground floor offer real private spaces and great comfort. Two of them have their own bathrooms, transforming them into independent suites, ideal for entertaining family and friends. A laundry room completes this level. The steel staircase leads upstairs, where a fourth bedroom unfolds, accompanied by a dressing room and a shower room with WC. An office on the mezzanine overlooks the second living room. The latter, with a dining area and a TV area with parquet flooring, benefits from high ceilings, full-height bay windows and independent access to the outside. Versatile, it can be used as a cosy TV corner, offices for a professional project or as a rental. In the attic, an attic playroom becomes the ideal playground for children or a leisure area for the older ones, depending on your desires. On the garden side, various spaces have been set up to enjoy the sun at any time. A pool area invites you to relax, while a dining area offers a pleasant setting for alfresco dining. A large terrace, with integrated spa, ensures comfort of choice, and lawned areas are perfect for children's play. Finally, both outbuildings offer storage or parking spaces for one car. One of them hides a cellar, ideal for storing a collection of wines from the famous vineyards of Landreau, a wine region renowned for its Muscadets. Air-to-water heat pump, underfloor heating and school transport nearby. Le Landreau, located 25km from Nantes, offers a peaceful living environment while remaining close to urban amenities. Its hilly landscapes, vineyards as far as the eye can see, hiking trails and wine estates make it a popular destination for lovers of nature and good wine. To discover this property, contact: Marjorie Fioleau (EI) on ... ... Commercial Agent RSAC 901 088 591 NANTES ENERGY CLASS: C / CLIMATE CLASS: A Estimated amount of annual energy expenditure for standard use between 2330 euros and 3200 euros indexed to the years 2021, 2022 and 2023 (subscription included). Information on the risks to which this property is exposed is available on the Géorisques website: ... />Features:
- SwimmingPool
- Garden
- Parking
- Terrace