CARGANDO...
Châteaubriant - Casa y vivienda unifamiliar se vende
1.045.000 EUR
Casa y Vivienda unifamiliar (En venta)
Referencia:
EDEN-T102207664
/ 102207664
Referencia:
EDEN-T102207664
País:
FR
Ciudad:
Chateaubriant
Código postal:
44110
Categoría:
Residencial
Tipo de anuncio:
En venta
Tipo de inmeuble:
Casa y Vivienda unifamiliar
Superficie:
660 m²
Terreno:
6.900 m²
Habitaciones:
30
Dormitorios:
17
Cuartos de baño:
2
Aseos:
6
Garajes:
1
Piscina:
Sí
Terassa:
Sí
PRECIO DEL M² EN LAS LOCALIDADES CERCANAS
| Ciudad |
Precio m2 medio casa |
Precio m2 medio piso |
|---|---|---|
| Loira Atlántico | 3.293 EUR | 4.248 EUR |
| Carquefou | 3.576 EUR | - |
| Países del Loira | 2.868 EUR | 4.146 EUR |
| Orvault | 3.785 EUR | - |
| Sautron | 3.837 EUR | 4.745 EUR |
| Ille y Vilaine | 2.645 EUR | 4.468 EUR |
| Nantes | 4.212 EUR | 4.752 EUR |
| Saint-Sébastien-sur-Loire | 3.448 EUR | 4.166 EUR |
| Rezé | 3.636 EUR | 4.016 EUR |
| Vertou | 3.639 EUR | 4.973 EUR |
| Bouguenais | 3.310 EUR | - |
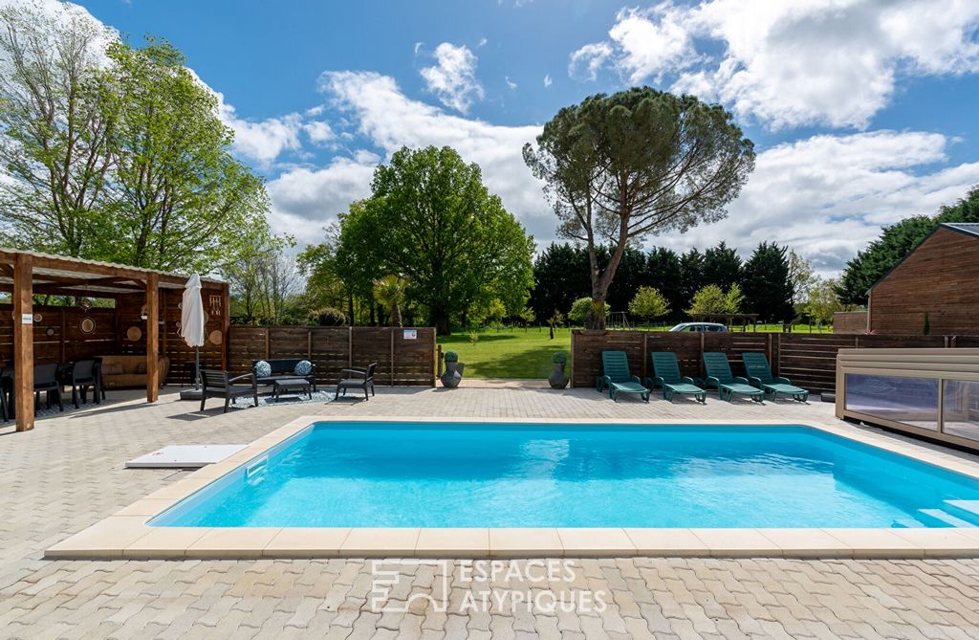
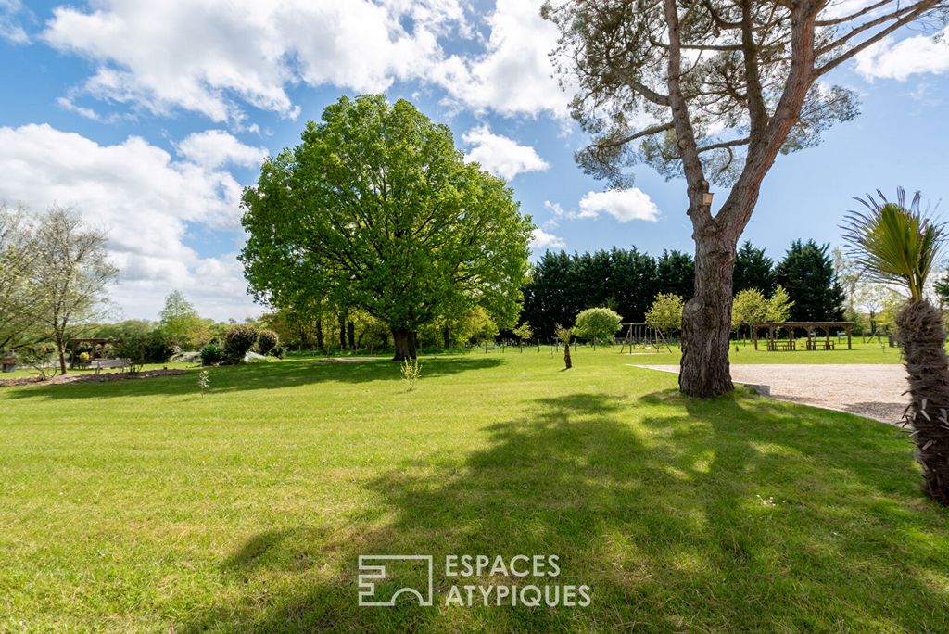
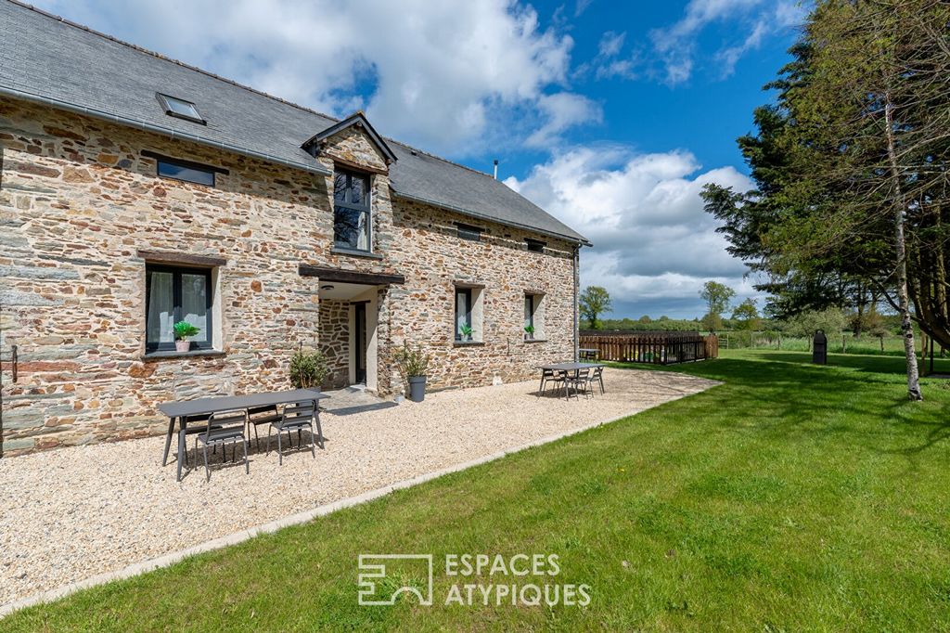
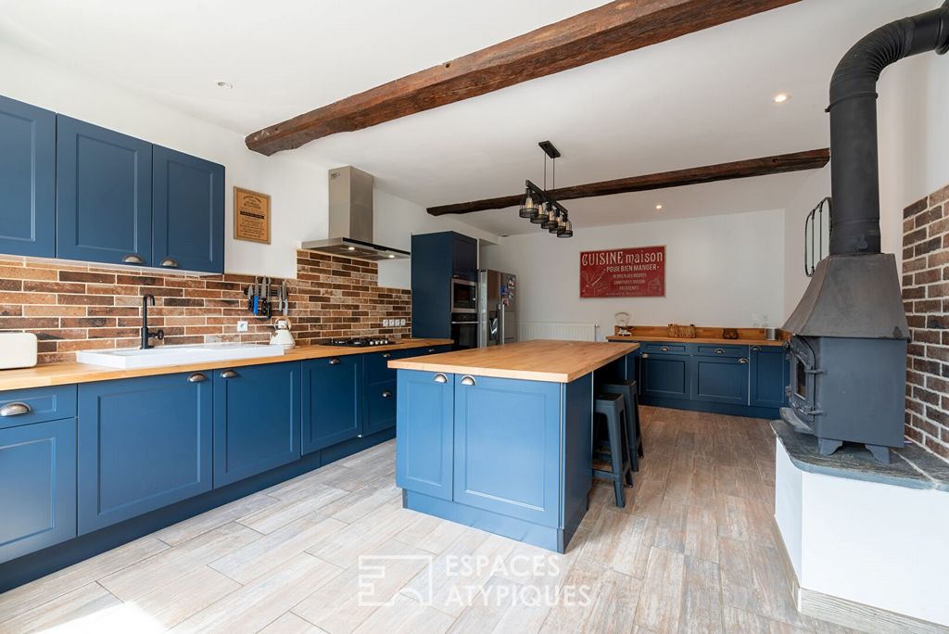
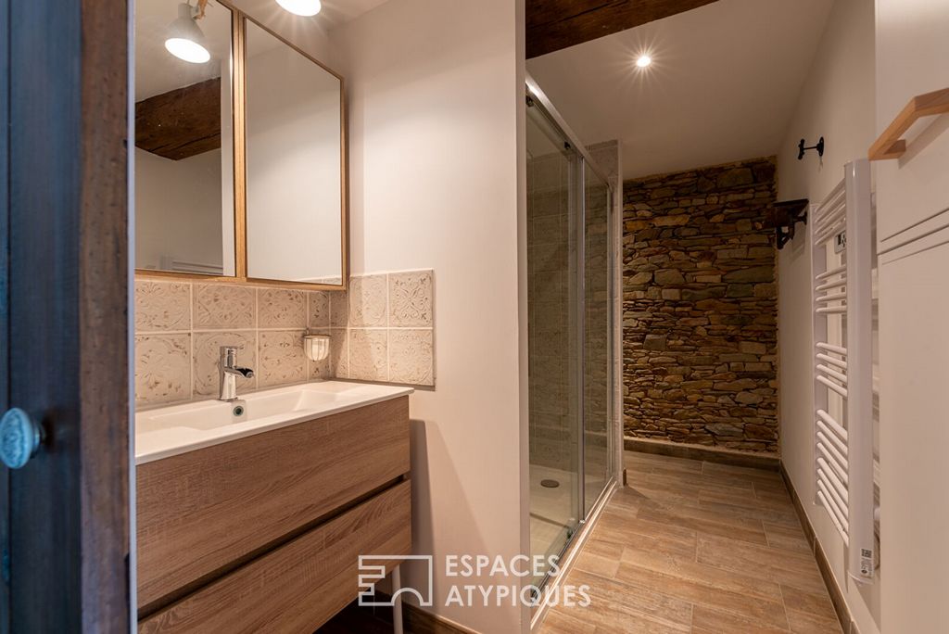
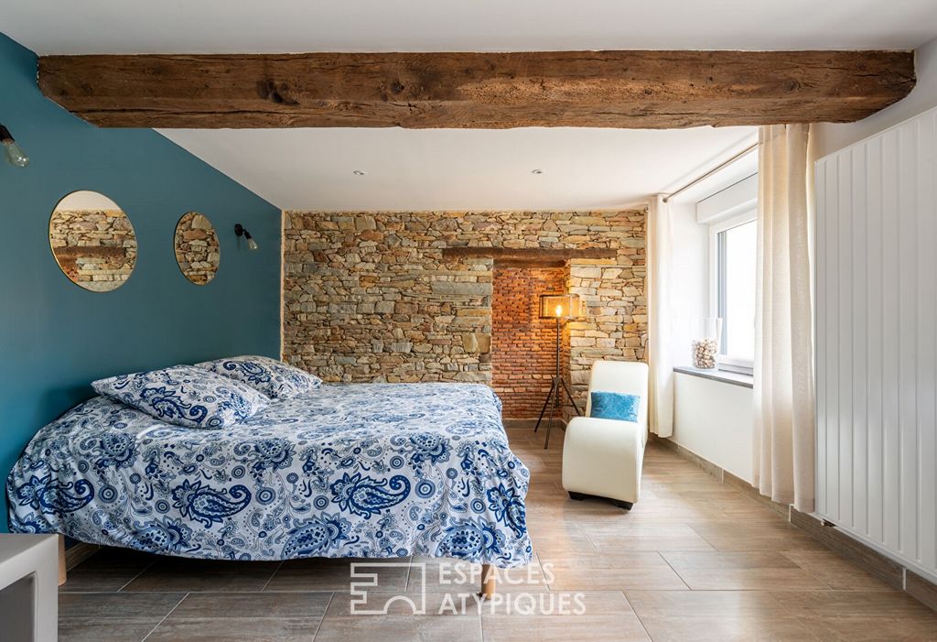
Features:
- SwimmingPool
- Garage
- Garden
- Terrace Ver más Ver menos It is in the countryside a few minutes from Châteaubriant, at the crossroads of the cities of Rennes, Angers and Nantes, that this charming country property and its completely renovated rural cottages are revealed. This beautiful and particularly well-kept set includes a large farmhouse, a local stone house, as well as an old barn with an Eiffel structure. The whole offers generous volumes and totals a surface area of about 660 m2, during which we discover a house for residential use and its ten cottages, on a beautiful plot of about 6900 m2. The configuration of the buildings embraces a wooded area conducive to contemplation. With a surface area of approximately 200 m2, the main house distributes a bright living room, a large fitted and equipped kitchen punctuated by a pretty wood stove, then a functional laundry room and its adjoining storage cellar. Set back, a suite composed of a bedroom adorned with its pretty exposed stone wall and an adjoining shower room, offers the comfort of a single-storey life. The first floor, probably the children's privileged area, distributes on the one hand, a games room and a bedroom whose original access is via an old family wardrobe, then a second bedroom and a shower bathroom. Adjoining the main house, we discover on either side, seven beautifully decorated cottages, each with a singular charm. In addition, an independent local stone house presents another dwelling with a surface area of approximately 70 m2, and an old barn reinterpreted with its pretty exposed metal framework distributes two other cottages. The property faces a pretty garden with trees and landscape. In the centre, the heated swimming pool and its vast terrace diffuse an atmosphere conducive to idleness. A rare and serene place that will easily fulfill all your desires for professional projects. Other ancillary and technical elements: Heating by pellet boiler, motorized garage, large attic, bicycle shed, swimming pool heated by heat pump, enclosed grounds, motorized gate, gîtes sold partly furnished. Châteaubriant train station 5 minutes*, Châteaubriant racecourse 10 minutes*, Rennes airport 50 minutes, Nantes airport 1 hour. (* by car) DPE Building: ENERGY CLASS: D CLIMATE CLASS: A Estimated average amount of annual energy expenditure for standard use, based on energy prices for the year 2021: between 5650 euros and 7710 euros. (Diagnostics carried out after July 1, 2021) DPE Grange: ENERGY CLASS: C CLIMATE CLASS: A Estimated average amount of annual energy expenditure for standard use, based on energy prices for the year 2021: between 980 euros and 1380 euros. (Diagnostics carried out after July 1, 2021) Information on the risks to which this property is exposed is available on the Géorisques website: ... For more information: www-espaces-atypiques.com/rennes Contact Maxime Pilarski EI Commercial Agent RSAC 905147633 Maxime PILARSKI (EI) Commercial Agent - RSAC number: 905 147 633 - Rennes.
Features:
- SwimmingPool
- Garage
- Garden
- Terrace Auf dem Land, nur wenige Minuten von Châteaubriant entfernt, an der Kreuzung der Städte Rennes, Angers und Nantes, werden dieses charmante Landhaus und seine komplett renovierten Landhäuser enthüllt. Dieses schöne und besonders gepflegte Set besteht aus einem großen Bauernhaus, einem lokalen Steinhaus sowie einer alten Scheune mit Eiffelstruktur. Das Ganze bietet großzügige Volumen und hat eine Gesamtfläche von ca. 660 m2, in der wir auf einem schönen Grundstück von ca. 6900 m2 ein Haus für Wohnzwecke und seine zehn Ferienhäuser entdecken. Die Konfiguration der Gebäude umfasst ein bewaldetes Gebiet, das zur Kontemplation einlädt. Mit einer Fläche von ca. 200 m2 besteht das Haupthaus aus einem hellen Wohnzimmer, einer großen Einbauküche, die von einem hübschen Holzofen unterbrochen wird, dann einer funktionalen Waschküche und dem angrenzenden Abstellkeller. Eine zurückgesetzte Suite, die aus einem Schlafzimmer mit einer hübschen freiliegenden Steinmauer und einem angrenzenden Duschbad besteht, bietet den Komfort eines einstöckigen Lebens. Im ersten Stock, wahrscheinlich der privilegierte Bereich für Kinder, befinden sich einerseits ein Spielzimmer und ein Schlafzimmer, dessen ursprünglicher Zugang über einen alten Familienschrank erfolgt, dann ein zweites Schlafzimmer und ein Duschbad. Angrenzend an das Haupthaus entdecken wir auf beiden Seiten sieben wunderschön eingerichtete Ferienhäuser, jedes mit einem einzigartigen Charme. Darüber hinaus präsentiert ein unabhängiges lokales Steinhaus eine weitere Wohnung mit einer Fläche von ca. 70 m2, und eine alte Scheune, die mit ihrem hübschen freiliegenden Metallrahmen neu interpretiert wurde, verteilt zwei weitere Ferienhäuser. Das Anwesen blickt auf einen hübschen Garten mit Bäumen und Landschaft. Im Zentrum verströmen der beheizte Pool und die große Terrasse eine Atmosphäre, die zum Nichtstun einlädt. Ein seltener und ruhiger Ort, der alle Ihre Wünsche für professionelle Projekte problemlos erfüllen wird. Weitere ergänzende und technische Elemente: Heizung durch Pelletkessel, motorisierte Garage, großer Dachboden, Fahrradschuppen, Schwimmbad mit Wärmepumpe beheizt, geschlossenes Grundstück, motorisiertes Tor, teilweise möblierte Ferienhäuser verkauft. Bahnhof Châteaubriant 5 Minuten*, Pferderennbahn Châteaubriant 10 Minuten*, Flughafen Rennes 50 Minuten, Flughafen Nantes 1 Stunde. (* mit dem Auto) DPE Building: ENERGIEKLASSE: D Klimaklasse: A Geschätzter durchschnittlicher jährlicher Energieaufwand bei normaler Nutzung, basierend auf den Energiepreisen für das Jahr 2021: zwischen 5650 Euro und 7710 Euro. (Diagnose nach dem 1. Juli 2021 durchgeführt) DPE Grange: ENERGIEKLASSE: C KLIMAKLASSE: A Geschätzter durchschnittlicher jährlicher Energieaufwand für den Standardverbrauch, basierend auf den Energiepreisen für das Jahr 2021: zwischen 980 Euro und 1380 Euro. (Diagnose nach dem 1. Juli 2021 durchgeführt) Informationen zu den Risiken, denen diese Immobilie ausgesetzt ist, finden Sie auf der Website von Géorisques: ... Für weitere Informationen: www-espaces-atypiques.com/rennes Kontaktieren Sie Maxime Pilarski EI Handelsvertreter RSAC 905147633 Maxime PILARSKI (EI) Handelsvertreter - RSAC-Nummer: 905 147 633 - Rennes.
Features:
- SwimmingPool
- Garage
- Garden
- Terrace É no campo, a poucos minutos de Châteaubriant, no cruzamento das cidades de Rennes, Angers e Nantes, que esta encantadora propriedade rural e suas casas rurais completamente renovadas são reveladas. Este belo e particularmente bem cuidado conjunto inclui uma grande casa de fazenda, uma casa de pedra local, bem como um antigo celeiro com uma estrutura Eiffel. O conjunto oferece volumes generosos e totaliza uma superfície de cerca de 660 m2, durante a qual descobrimos uma casa para uso residencial e as suas dez casas de campo, num belo terreno de cerca de 6900 m2. A configuração dos edifícios abraça uma área arborizada propícia à contemplação. Com uma superfície de aproximadamente 200 m2, a casa principal distribui uma sala de estar luminosa, uma grande cozinha equipada e equipada pontuada por um bonito fogão a lenha, depois uma lavandaria funcional e a sua adega adjacente. Recuada, uma suíte composta por um quarto adornado com sua bela parede de pedra exposta e um chuveiro adjacente, oferece o conforto de uma vida térrea. O primeiro andar, provavelmente a zona privilegiada das crianças, distribui por um lado, uma sala de jogos e um quarto cujo acesso original é feito através de um antigo roupeiro familiar, depois um segundo quarto e uma casa de banho com duche. Ao lado da casa principal, descobrimos de ambos os lados, sete chalés lindamente decorados, cada um com um charme singular. Além disso, uma casa de pedra local independente apresenta outra habitação com uma superfície de aproximadamente 70 m2, e um antigo celeiro reinterpretado com sua bela estrutura de metal exposta distribui duas outras casas. A propriedade fica de frente para um lindo jardim com árvores e paisagem. No centro, a piscina aquecida e o seu vasto terraço difundem uma atmosfera propícia ao ócio. Um lugar raro e sereno que satisfará facilmente todos os seus desejos de projetos profissionais. Outros elementos auxiliares e técnicos: Aquecimento por caldeira a pellets, garagem motorizada, sótão amplo, telheiro para bicicletas, piscina aquecida por bomba de calor, terreno fechado, portão motorizado, casas de campo vendidas parcialmente mobiladas. Estação ferroviária de Châteaubriant a 5 minutos*, hipódromo de Châteaubriant a 10 minutos*, aeroporto de Rennes a 50 minutos, aeroporto de Nantes a 1 hora. (* de carro) Edifício DPE: CLASSE ENERGÉTICA: CLASSE D CLIMA: A Valor médio estimado de gasto energético anual para uso padrão, com base nos preços da energia para o ano de 2021: entre 5650 euros e 7710 euros. (Diagnóstico realizado após 1º de julho de 2021) DPE Grange: CLASSE ENERGÉTICA: C CLASSE CLIMÁTICA: A Valor médio estimado de gasto energético anual para uso padrão, com base nos preços da energia para o ano de 2021: entre 980 euros e 1380 euros. (Diagnóstico realizado após 1º de julho de 2021) Informações sobre os riscos aos quais esta propriedade está exposta estão disponíveis no site da Géorisques: ... Para mais informações: www-espaces-atypiques.com/rennes Entre em contato com Maxime Pilarski Agente Comercial da EI RSAC 905147633 Maxime PILARSKI (EI) Agente Comercial - número RSAC: 905 147 633 - Rennes.
Features:
- SwimmingPool
- Garage
- Garden
- Terrace È in campagna a pochi minuti da Châteaubriant, all'incrocio delle città di Rennes, Angers e Nantes, che si svela questa affascinante proprietà di campagna e i suoi cottage rurali completamente ristrutturati. Questo set bello e particolarmente curato comprende una grande casa colonica, una casa in pietra locale e un vecchio fienile con struttura Eiffel. L'insieme offre volumi generosi e totalizza una superficie di circa 660 m2, durante i quali scopriamo una casa ad uso residenziale e i suoi dieci cottage, su un bellissimo terreno di circa 6900 m2. La configurazione degli edifici abbraccia un'area boschiva favorevole alla contemplazione. Con una superficie di circa 200 m2, la casa principale distribuisce un luminoso soggiorno, una grande cucina attrezzata e attrezzata punteggiata da una graziosa stufa a legna, quindi una funzionale lavanderia e la sua cantina adiacente. Arretrata, una suite composta da una camera da letto adornata con la sua bella parete in pietra a vista e un bagno con doccia adiacente, offre il comfort di una vita a un piano. Il primo piano, probabilmente la zona privilegiata per i bambini, distribuisce da un lato, una sala giochi e una camera da letto il cui accesso originale avviene tramite un vecchio armadio di famiglia, quindi una seconda camera da letto e un bagno con doccia. Adiacente alla casa principale, scopriamo su entrambi i lati sette cottage splendidamente decorati, ognuno con un fascino singolare. Inoltre, una casa locale indipendente in pietra presenta un'altra abitazione con una superficie di circa 70 m2, e un vecchio fienile reinterpretato con la sua graziosa struttura metallica a vista distribuisce altri due cottage. La proprietà si affaccia su un grazioso giardino con alberi e paesaggio. Al centro, la piscina riscaldata e la sua vasta terrazza diffondono un'atmosfera favorevole all'ozio. Un luogo raro e sereno che soddisferà facilmente tutti i tuoi desideri di progetti professionali. Altri elementi accessori e tecnici: Riscaldamento con caldaia a pellet, garage motorizzato, ampia mansarda, rimessa per biciclette, piscina riscaldata a pompa di calore, terreno recintato, cancello motorizzato, alloggi venduti parzialmente arredati. Stazione ferroviaria di Châteaubriant 5 minuti*, ippodromo di Châteaubriant 10 minuti*, aeroporto di Rennes 50 minuti, aeroporto di Nantes 1 ora. (* in auto) DPE Edificio: CLASSE ENERGETICA: D CLASSE CLIMATICA: A Importo medio annuo stimato della spesa energetica per uso standard, sulla base dei prezzi dell'energia per l'anno 2021: tra 5650 euro e 7710 euro. (Diagnostica effettuata dopo il 1° luglio 2021) DPE Grange: CLASSE ENERGETICA: C CLASSE CLIMATICA: A Importo medio stimato della spesa energetica annua per uso standard, sulla base dei prezzi dell'energia per l'anno 2021: tra 980 euro e 1380 euro. (Diagnostica effettuata dopo il 1° luglio 2021) Le informazioni sui rischi a cui è esposta questa proprietà sono disponibili sul sito web di Géorisques: ... Per ulteriori informazioni: www-espaces-atypiques.com/rennes Contattare Maxime Pilarski EI Agente di Commercio RSAC 905147633 Maxime PILARSKI (EI) Agente di Commercio - Numero RSAC: 905 147 633 - Rennes.
Features:
- SwimmingPool
- Garage
- Garden
- Terrace