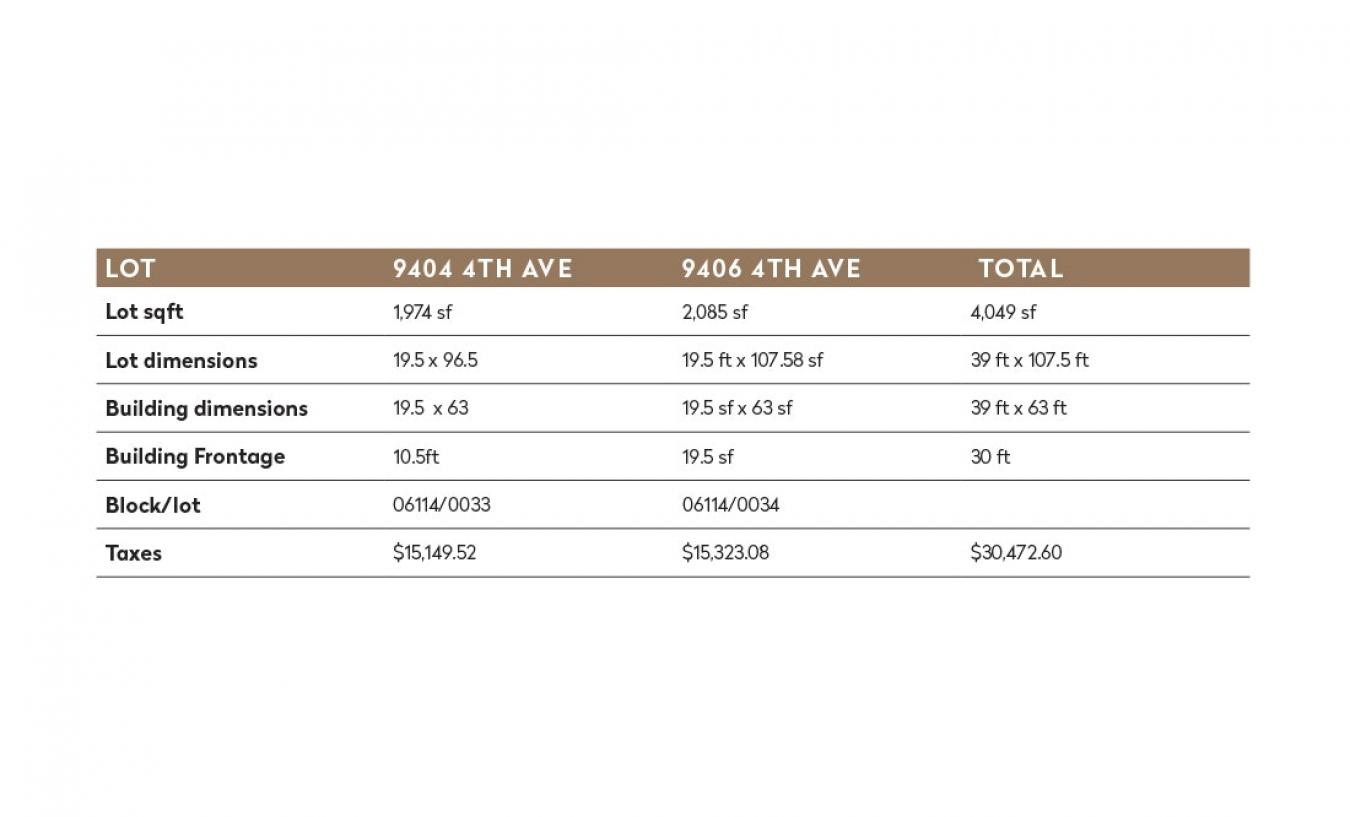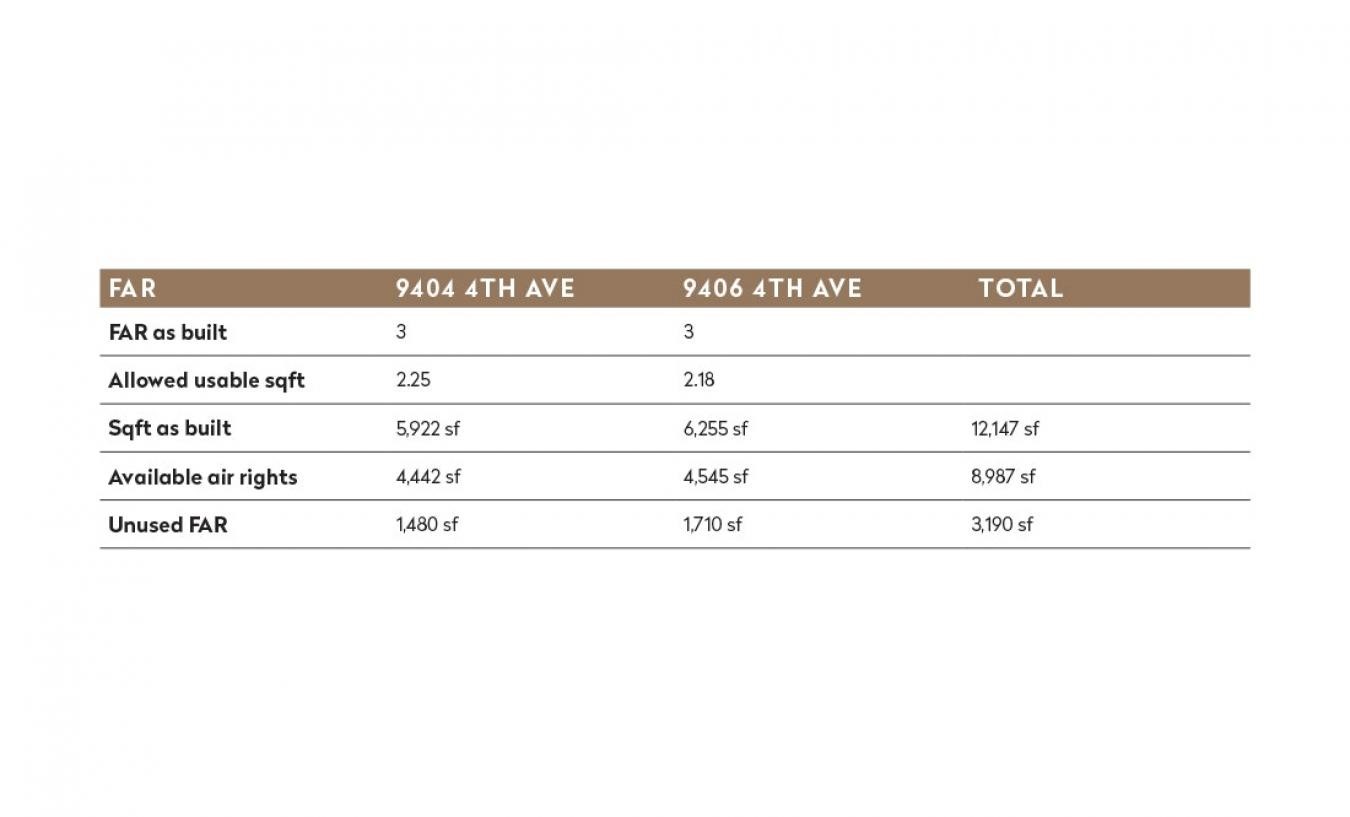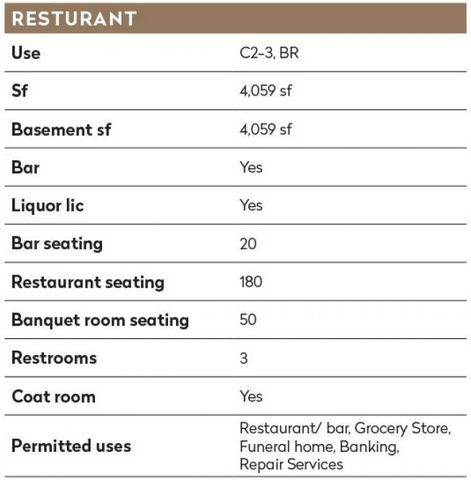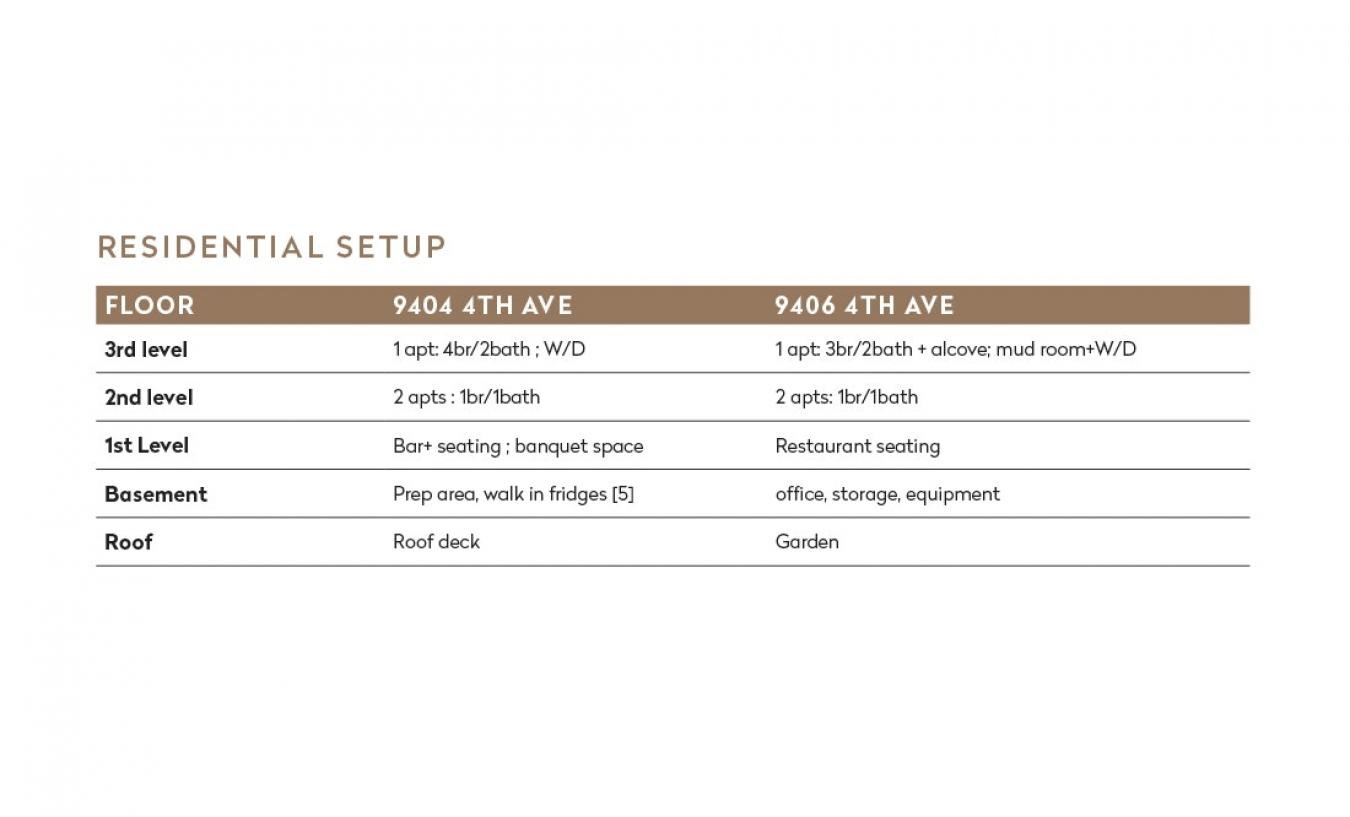3.747.965 EUR
CARGANDO...
Fort Wadsworth - Casa y vivienda unifamiliar se vende
4.269.834 EUR
Casa y Vivienda unifamiliar (En venta)
11 hab
11 dorm
8 baños
Referencia:
EDEN-T102120338
/ 102120338
OVER 7.4 PERCENT RATE OF RETURN. Exceptional Investment Opportunity in Prime Bayridge Location A Rare and unmatched investment opportunity in Bayridge, steps from the R train on 4th Ave. An outstanding 7.6% cap rate including a restaurant generating a gross annual income in excess of $2 million. Residential: - The 2 buildings generate net annual gross income of $345,000 ($145,000 from the rental units and $240,000 from the restaurant space). - Comprising of 6 free-market rental units (fully occupied with month-to-month leases) and a fully operational restaurant. - Every apartment is individually metered for electric, the Penthouses have their own boiler, heat and washer/dryer. - 2 leases end October '25 for 9406; rest on a month-to-month basis. Commercial space: Steak and Ale House - This profitable restaurant generates over $2 million in gross annual revenue. - 110-seat dining area, 20-seat bar, 50-seat banquet room. - 4059 sf above grade; 4059 sf below grade. Fully vented with liquor license. - Below grade space has 5 walk-in refrigerators, prep area, ovens, receiving area, storage- Liquor + dry + wet goods etc; 6'-8'ft ceiling height. - Open for lunch and dinner, 6 days a week, liquor license and banquet facility. - High Potential to add breakfast and brunch services, take-out options, increase dining hours, increase banqueting services and open 7 days a week. - Prospective investor can rent the restaurant for $20,000- $25,000 month $46/sf+ $8/sf below grade NNN. - Presently operated by the owners, the fully operational business can also be bought out. Inquire for pricing. Key Features: Lot Dimensions: bldg 9404: 19.5 ft x 96.5 ft ; bldg 9406: 19.5 ft x 107.58 ft Building Dimensions: bldg 9404: 19.5 ft x 63 ft ; bldg 9406: 19.5 ft x 63 ft Total square footage as built: 8,987 sq ft Available Air Rights: 3,190 sq ft. Total Apartments: 6 (3 per building; All Free Market) Commercial Units: 1 (Fully operational restaurant) Zoning: R6A, C2-3, BR Stories: 3 Current Layouts of combined lots: 3rd Level: Conv 4BR/2BA + mud room + Washer dryer; 3BR/2BA+ washer dryer. Both with skylights. 2nd Level: 4 four 1BR/1BA apartments. 1st Level: Fully operational restuarant with liquor license and banquet facilities. Basement: Equipped with prep areas, walk in cold storage, and office space. Roof Access: Yes. Tax Information: Total Taxes: $30,472.60 annually. Please email for pro forma. rg@bhsusa. com.
Ver más
Ver menos
OVER 7.4 PERCENT RATE OF RETURN. Exceptional Investment Opportunity in Prime Bayridge Location A Rare and unmatched investment opportunity in Bayridge, steps from the R train on 4th Ave. An outstanding 7.6% cap rate including a restaurant generating a gross annual income in excess of $2 million. Residential: - The 2 buildings generate net annual gross income of $345,000 ($145,000 from the rental units and $240,000 from the restaurant space). - Comprising of 6 free-market rental units (fully occupied with month-to-month leases) and a fully operational restaurant. - Every apartment is individually metered for electric, the Penthouses have their own boiler, heat and washer/dryer. - 2 leases end October '25 for 9406; rest on a month-to-month basis. Commercial space: Steak and Ale House - This profitable restaurant generates over $2 million in gross annual revenue. - 110-seat dining area, 20-seat bar, 50-seat banquet room. - 4059 sf above grade; 4059 sf below grade. Fully vented with liquor license. - Below grade space has 5 walk-in refrigerators, prep area, ovens, receiving area, storage- Liquor + dry + wet goods etc; 6'-8'ft ceiling height. - Open for lunch and dinner, 6 days a week, liquor license and banquet facility. - High Potential to add breakfast and brunch services, take-out options, increase dining hours, increase banqueting services and open 7 days a week. - Prospective investor can rent the restaurant for $20,000- $25,000 month $46/sf+ $8/sf below grade NNN. - Presently operated by the owners, the fully operational business can also be bought out. Inquire for pricing. Key Features: Lot Dimensions: bldg 9404: 19.5 ft x 96.5 ft ; bldg 9406: 19.5 ft x 107.58 ft Building Dimensions: bldg 9404: 19.5 ft x 63 ft ; bldg 9406: 19.5 ft x 63 ft Total square footage as built: 8,987 sq ft Available Air Rights: 3,190 sq ft. Total Apartments: 6 (3 per building; All Free Market) Commercial Units: 1 (Fully operational restaurant) Zoning: R6A, C2-3, BR Stories: 3 Current Layouts of combined lots: 3rd Level: Conv 4BR/2BA + mud room + Washer dryer; 3BR/2BA+ washer dryer. Both with skylights. 2nd Level: 4 four 1BR/1BA apartments. 1st Level: Fully operational restuarant with liquor license and banquet facilities. Basement: Equipped with prep areas, walk in cold storage, and office space. Roof Access: Yes. Tax Information: Total Taxes: $30,472.60 annually. Please email for pro forma. rg@bhsusa. com.
Referencia:
EDEN-T102120338
País:
US
Ciudad:
Fort Hamilton
Código postal:
11209
Categoría:
Residencial
Tipo de anuncio:
En venta
Tipo de inmeuble:
Casa y Vivienda unifamiliar
Habitaciones:
11
Dormitorios:
11
Cuartos de baño:
8




