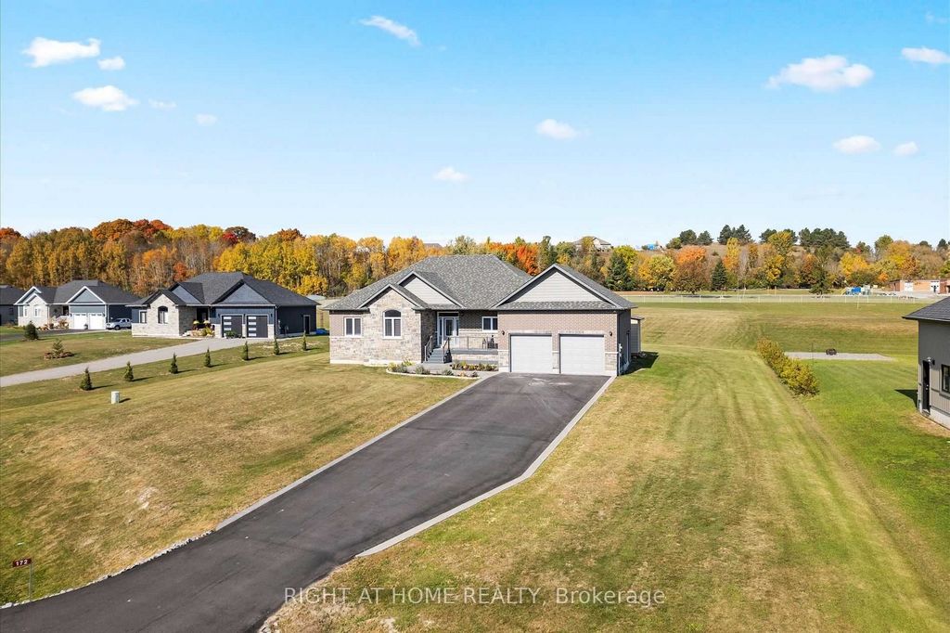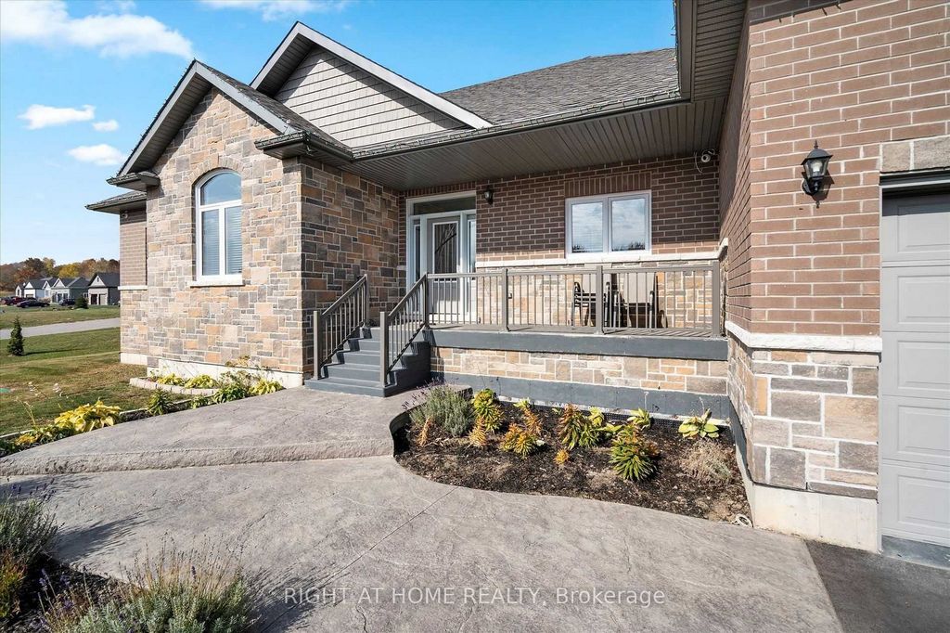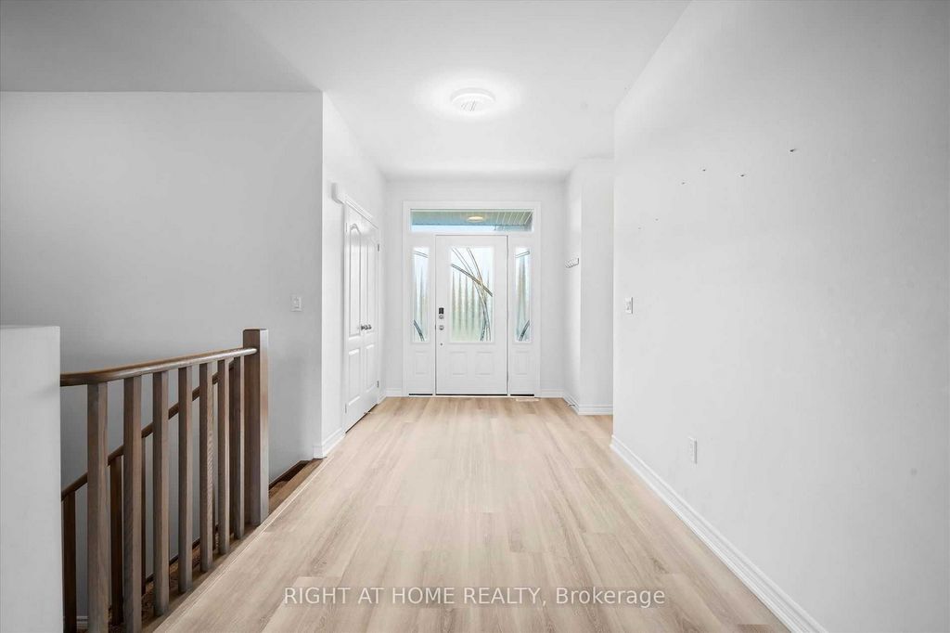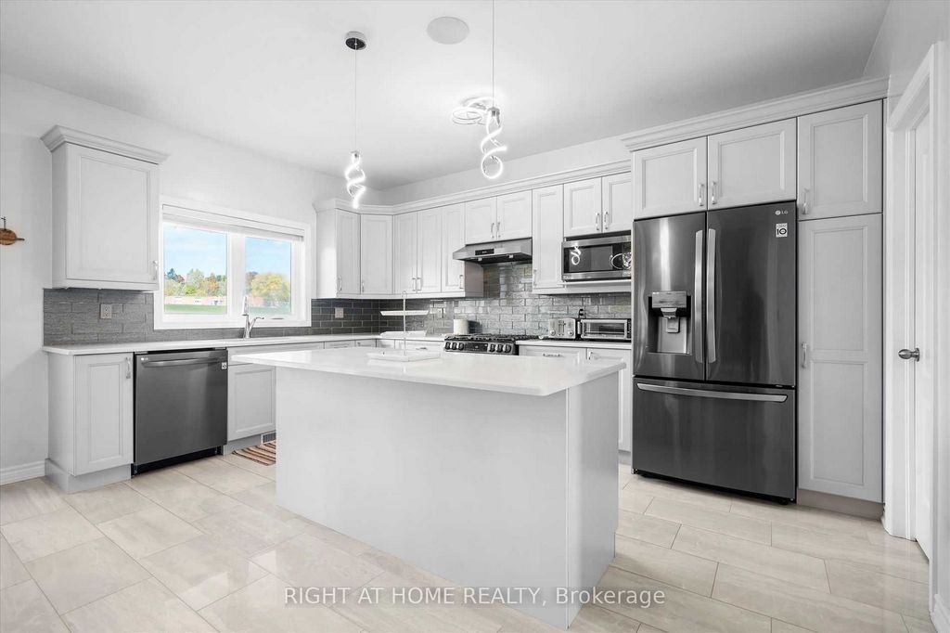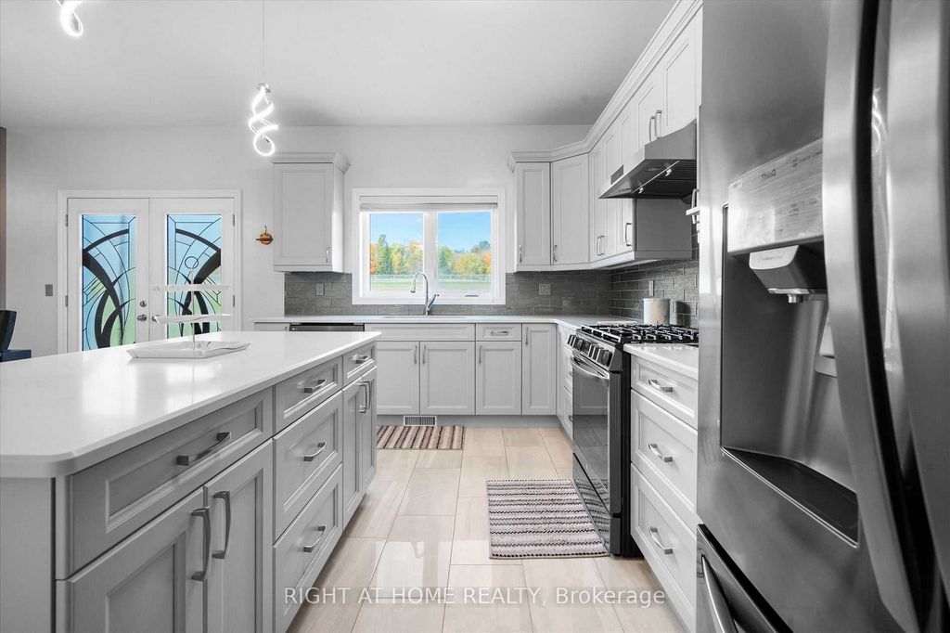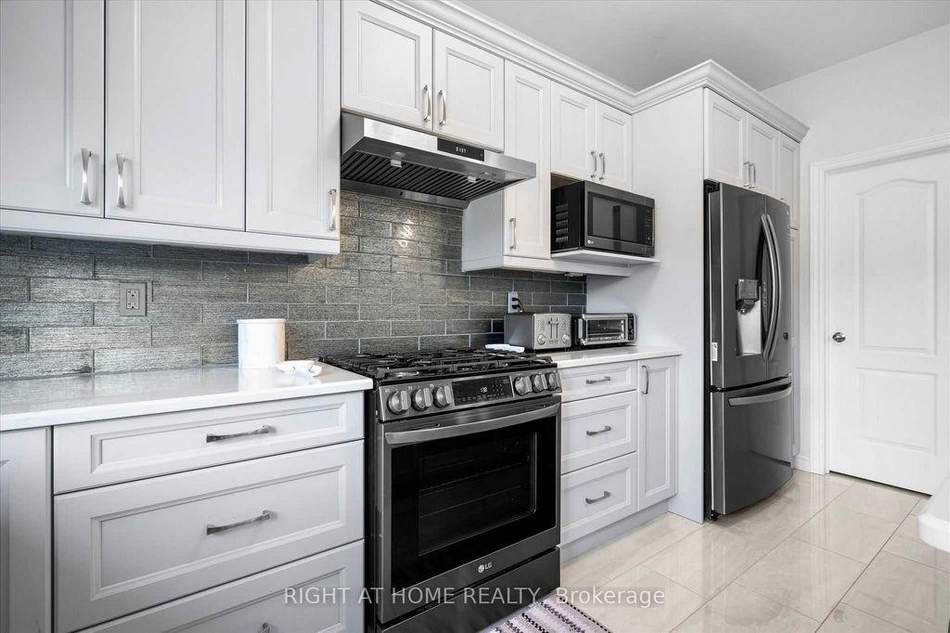CARGANDO...
Casa y Vivienda unifamiliar (En venta)
Referencia:
EDEN-T102079626
/ 102079626
Welcome To 172 Glens Of Antrim Way! One Of Six Exclusive Designs In This Newer Community - This Model Is "The Brimely." This Open Concept Bright And Stunning Home Features 3 Beds & 2 Full Bathrooms! Home Welcomes You With A Beautiful Long Driveway, up to 10 cars! & Large Porch As You Enter This Home. This Large Detached Bungalow Features An Inviting Great Room With High Ceilings With Modern Fireplace Feature Wall. The Large Eat-In Kitchen Provides You With Modern Appliances, Large Island, Stunning White Cabinets For Storage, Modern Backsplash, Pantry & Access To Spacious Backyard & Patio! This Kitchen Is Perfect For The Family & Is Great For Entertaining! The Primary Bedroom Is Big & Bright With An Upgraded Ensuite & Large Walk-In Closet. Heated floors waits you in the bathroom. Home Sits On Approximately 1 Acre Where You Can Enjoy Summer Nights! This Community Is Perfect For You & Your Family! This Property Is A Must See! Motivated Seller
Ver más
Ver menos
Welcome To 172 Glens Of Antrim Way! One Of Six Exclusive Designs In This Newer Community - This Model Is "The Brimely." This Open Concept Bright And Stunning Home Features 3 Beds & 2 Full Bathrooms! Home Welcomes You With A Beautiful Long Driveway, up to 10 cars! & Large Porch As You Enter This Home. This Large Detached Bungalow Features An Inviting Great Room With High Ceilings With Modern Fireplace Feature Wall. The Large Eat-In Kitchen Provides You With Modern Appliances, Large Island, Stunning White Cabinets For Storage, Modern Backsplash, Pantry & Access To Spacious Backyard & Patio! This Kitchen Is Perfect For The Family & Is Great For Entertaining! The Primary Bedroom Is Big & Bright With An Upgraded Ensuite & Large Walk-In Closet. Heated floors waits you in the bathroom. Home Sits On Approximately 1 Acre Where You Can Enjoy Summer Nights! This Community Is Perfect For You & Your Family! This Property Is A Must See! Motivated Seller
Referencia:
EDEN-T102079626
País:
CA
Ciudad:
Haldimand
Código postal:
K0K2G0
Categoría:
Residencial
Tipo de anuncio:
En venta
Tipo de inmeuble:
Casa y Vivienda unifamiliar
Superficie:
139 m²
Habitaciones:
6
Dormitorios:
3
Cuartos de baño:
2
Garajes:
1
