16.989.316 EUR
16.989.316 EUR
14.192.467 EUR
13.108.748 EUR
16.989.316 EUR



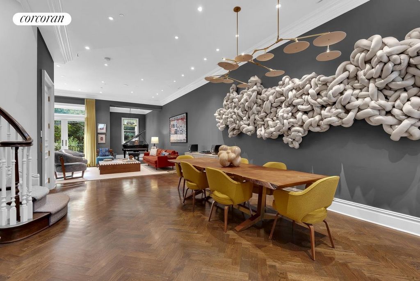
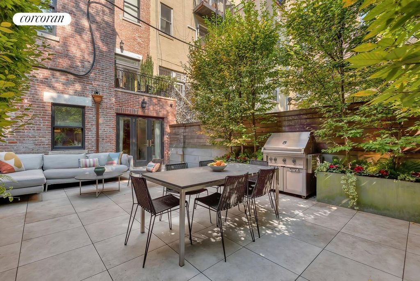

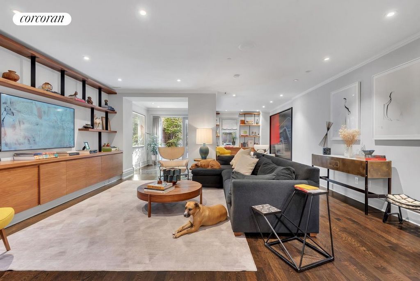
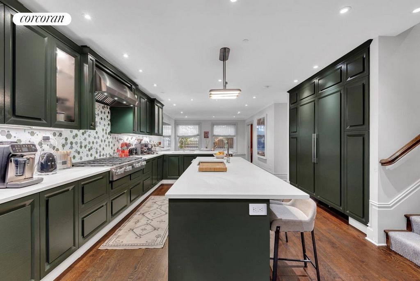
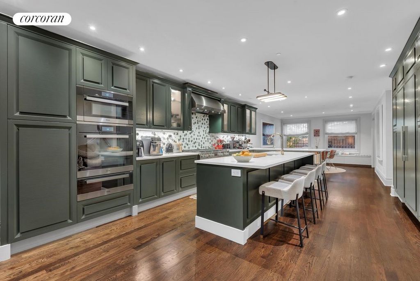
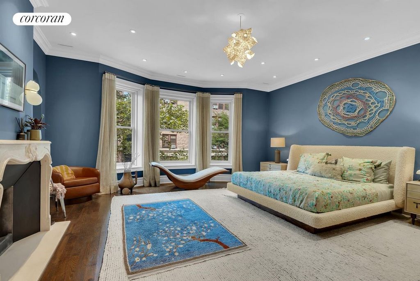
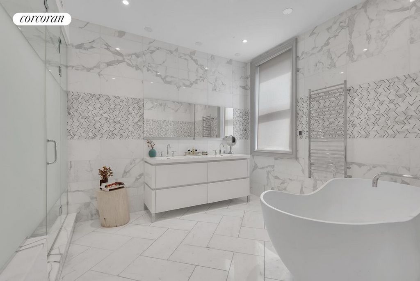
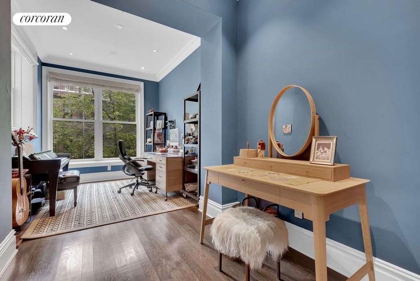
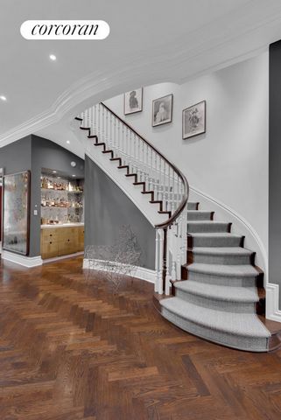
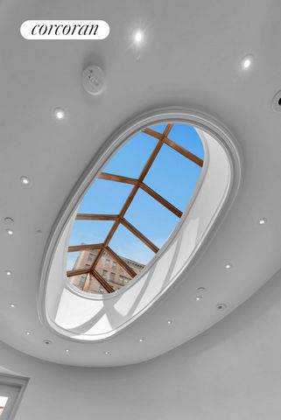

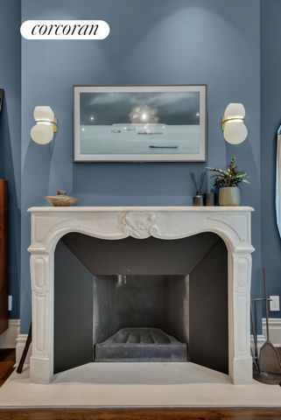
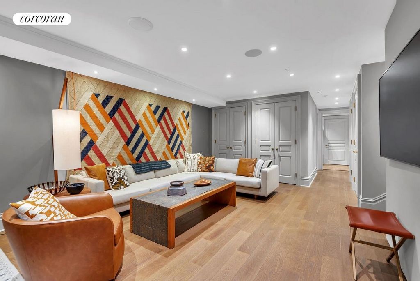
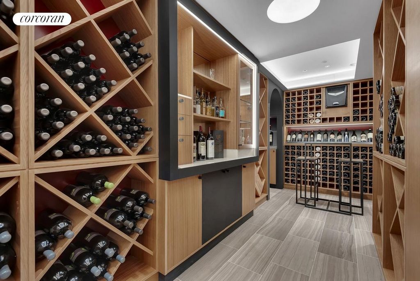
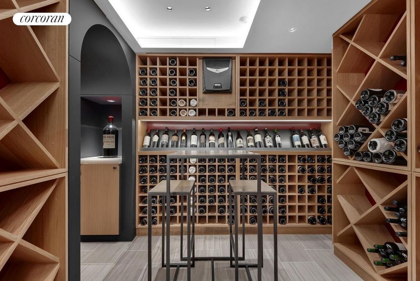
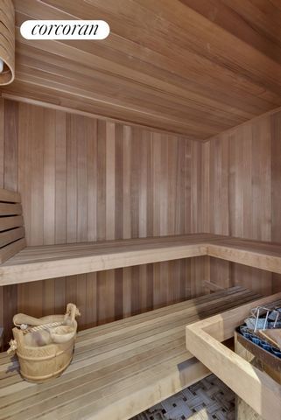
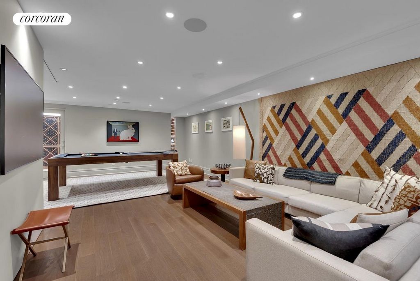
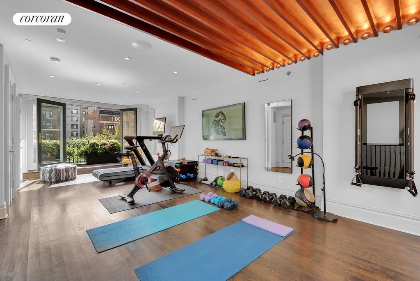


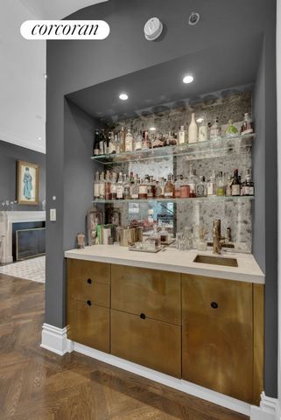
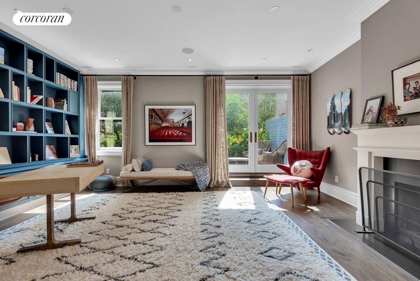
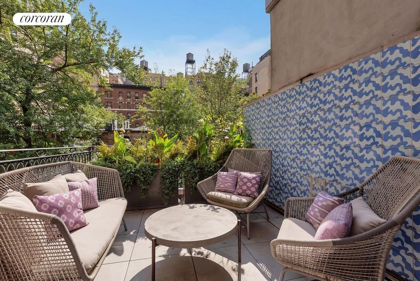
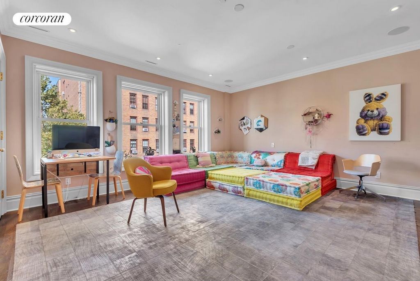
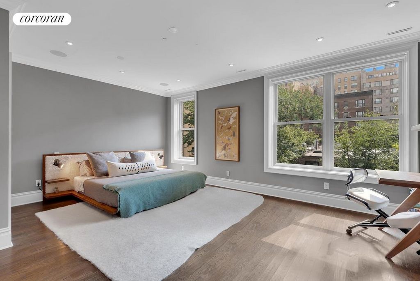
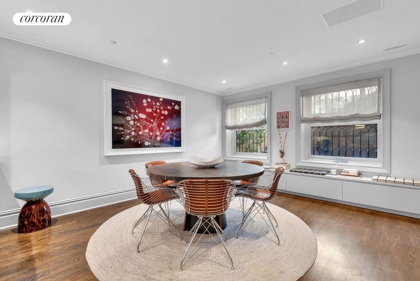
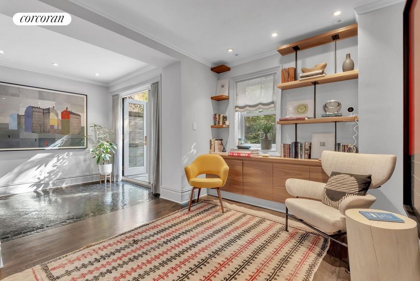

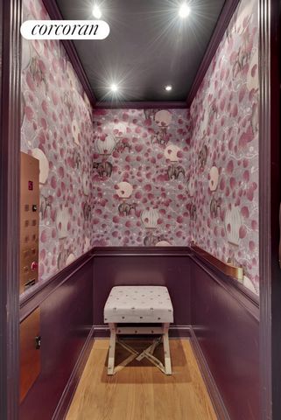
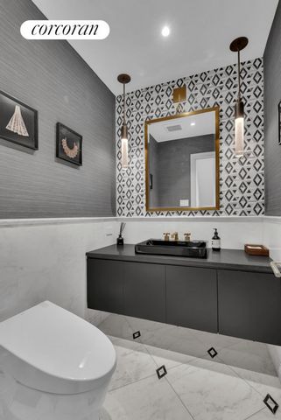
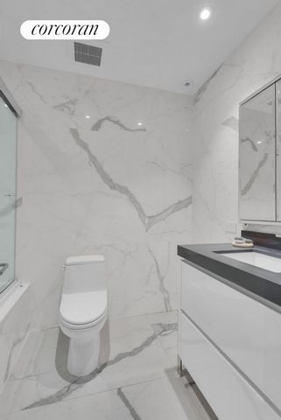
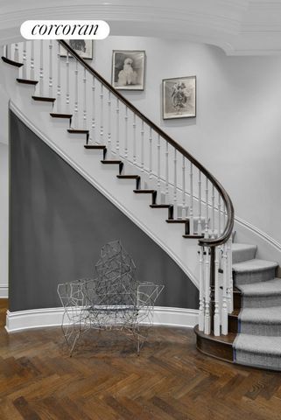
Spanning 8,500 square feet, including a fully finished full height cellar, this single-family home features a private elevator serving six floors and an elegant staircase with a curling banister that ascends to a striking skylight. The thoughtfully designed layout offers distinct areas for formal entertaining, casual gatherings, and private living. It includes 5 bedrooms and 6.5 bathrooms, with a dedicated primary suite floor featuring a spacious gallery-dressing area with abundant custom closets, a luxurious spa-like bath, and a home office/library. The beautiful garden floor is an amazing casual entertaining floor with a spacious den/media room, open European chef's kitchen with breakfast dining area and a gorgeous, landscaped garden. The top penthouse floor offers a special sun-drenched retreat with a large, landscaped terrace and Juliet balcony while the fully finished cellar includes a private sauna and a large temperature wine cellar-tasting room.
Each bathroom is equipped with high-end spa amenities and select high-end materials. The primary bath and sixth floor bath offer radiant heated floors. The home is outfitted with modern conveniences such as Smart Home technology, multi-zone central air conditioning, whole-house lighting control, two laundry areas, and a high-end audio system. The six wood-burning fireplaces, each uniquely designed with custom mantels, add to the home's gorgeous design. Throughout the house, you'll find stunning hardwood floors with a herringbone pattern on the formal floor, custom moldings, and classic details.
The private outdoor spaces are equally impressive, featuring a beautifully landscaped 30-foot garden and three terraces on the parlor, fourth, and sixth floors, as well as a Juliet balcony on the top floor.
308 West 88th Street enjoys a very desirable location between Riverside Drive and West End Avenue and is perfectly positioneda half block from Riverside Park and the Soldiers and Sailors monument,as well as only one-and-a-half blocks from excellent shopping, dining, and transportation options. Bordered along the block entirely by other brownstones, most of which are single-family, this beautiful tree-lined street is a wonderful residential, community setting in the heart of the Upper West Side. The house is within the Riverside-West End Historic District.Features:
- Air Conditioning Ver más Ver menos This exceptionally grand and elegant six-story townhouse, complete with a finished full-ceiling height basement, epitomizes luxury, functionality, and style. Originally constructed in the early 20th century, the residence has been beautifully renovated to blend modern amenities and comforts with the timeless elegance of prewar architecture. Situated on a serene, tree-lined townhouse block in the Upper West Side's historic district, this 21-foot-wide brownstone offers a wealth of luxurious features and showcases a harmonious mix of spectacular custom design elements and classic details. Every aspect of the home has been meticulously crafted, from its state-of-the-art systems to the high-quality materials and custom interiors. Unique for townhomes, it boasts wonderful natural light throughout, with over 11-foot ceilings, outdoor spaces on four floors, double exposure on the second and third floors, oversized picture windows, and a magnificent skylight on the sixth floor.
Spanning 8,500 square feet, including a fully finished full height cellar, this single-family home features a private elevator serving six floors and an elegant staircase with a curling banister that ascends to a striking skylight. The thoughtfully designed layout offers distinct areas for formal entertaining, casual gatherings, and private living. It includes 5 bedrooms and 6.5 bathrooms, with a dedicated primary suite floor featuring a spacious gallery-dressing area with abundant custom closets, a luxurious spa-like bath, and a home office/library. The beautiful garden floor is an amazing casual entertaining floor with a spacious den/media room, open European chef's kitchen with breakfast dining area and a gorgeous, landscaped garden. The top penthouse floor offers a special sun-drenched retreat with a large, landscaped terrace and Juliet balcony while the fully finished cellar includes a private sauna and a large temperature wine cellar-tasting room.
Each bathroom is equipped with high-end spa amenities and select high-end materials. The primary bath and sixth floor bath offer radiant heated floors. The home is outfitted with modern conveniences such as Smart Home technology, multi-zone central air conditioning, whole-house lighting control, two laundry areas, and a high-end audio system. The six wood-burning fireplaces, each uniquely designed with custom mantels, add to the home's gorgeous design. Throughout the house, you'll find stunning hardwood floors with a herringbone pattern on the formal floor, custom moldings, and classic details.
The private outdoor spaces are equally impressive, featuring a beautifully landscaped 30-foot garden and three terraces on the parlor, fourth, and sixth floors, as well as a Juliet balcony on the top floor.
308 West 88th Street enjoys a very desirable location between Riverside Drive and West End Avenue and is perfectly positioneda half block from Riverside Park and the Soldiers and Sailors monument,as well as only one-and-a-half blocks from excellent shopping, dining, and transportation options. Bordered along the block entirely by other brownstones, most of which are single-family, this beautiful tree-lined street is a wonderful residential, community setting in the heart of the Upper West Side. The house is within the Riverside-West End Historic District.Features:
- Air Conditioning Cette maison de ville exceptionnellement grande et élégante de six étages, dotée d’un sous-sol fini sur toute la hauteur du plafond, incarne le luxe, la fonctionnalité et le style. Construite à l’origine au début du 20ème siècle, la résidence a été magnifiquement rénovée pour allier les équipements et le confort modernes à l’élégance intemporelle de l’architecture d’avant-guerre. Situé sur un bloc de maisons de ville serein et bordé d’arbres dans le quartier historique de l’Upper West Side, ce brownstone de 21 pieds de large offre une multitude de caractéristiques luxueuses et présente un mélange harmonieux d’éléments de design personnalisés spectaculaires et de détails classiques. Chaque aspect de la maison a été méticuleusement conçu, de ses systèmes de pointe aux matériaux de haute qualité et aux intérieurs personnalisés. Unique pour les maisons de ville, il bénéficie d’une merveilleuse lumière naturelle partout, avec des plafonds de plus de 11 pieds, des espaces extérieurs sur quatre étages, une double exposition aux deuxième et troisième étages, des baies vitrées surdimensionnées et un magnifique puits de lumière au sixième étage.
S’étendant sur 8 500 pieds carrés, y compris une cave pleine hauteur entièrement finie, cette maison unifamiliale dispose d’un ascenseur privé desservant six étages et d’un élégant escalier avec une rampe de curling qui monte vers un puits de lumière saisissant. L’aménagement soigneusement conçu offre des zones distinctes pour les divertissements formels, les rassemblements décontractés et la vie privée. Il comprend 5 chambres et 6,5 salles de bains, avec un étage de suite principale dédié comprenant une galerie spacieuse avec de nombreux placards personnalisés, une luxueuse baignoire de type spa et un bureau à domicile / bibliothèque. Le magnifique rez-de-jardin est un étage de divertissement décontracté étonnant avec une salle de détente / multimédia spacieuse, une cuisine ouverte de chef européen avec une salle à manger pour le petit-déjeuner et un magnifique jardin paysager. Le dernier étage du penthouse offre une retraite spéciale baignée de soleil avec une grande terrasse paysagée et un balcon Juliette, tandis que la cave entièrement finie comprend un sauna privé et une grande cave à vin à température.
Chaque salle de bains est équipée d’articles de spa haut de gamme et de matériaux haut de gamme sélectionnés. La salle de bain principale et la salle de bain du sixième étage offrent des planchers chauffants par rayonnement. La maison est équipée de commodités modernes telles que la technologie Smart Home, la climatisation centrale multizone, le contrôle de l’éclairage de toute la maison, deux buanderies et un système audio haut de gamme. Les six foyers au bois, chacun conçu de manière unique avec des manteaux personnalisés, ajoutent au magnifique design de la maison. Dans toute la maison, vous trouverez de superbes planchers de bois franc avec un motif à chevrons sur le sol formel, des moulures personnalisées et des détails classiques.
Les espaces extérieurs privés sont tout aussi impressionnants, avec un jardin de 30 pieds magnifiquement aménagé et trois terrasses dans le salon, les quatrième et sixième étages, ainsi qu’un balcon Juliette au dernier étage.
Le 308 West 88th Street bénéficie d’un emplacement très recherché entre Riverside Drive et West End Avenue et est parfaitement situé à un demi-pâté de maisons de Riverside Park et du monument aux soldats et marins, ainsi qu’à seulement un pâté de maisons et demi d’excellents magasins, restaurants et options de transport. Bordée le long du pâté de maisons entièrement par d’autres grès bruns, dont la plupart sont unifamiliaux, cette belle rue bordée d’arbres est un merveilleux cadre résidentiel et communautaire au cœur de l’Upper West Side. La maison se trouve dans le quartier historique de Riverside-West End.Features:
- Air Conditioning