699.000 EUR
CARGANDO...
Saint-Jeoire - Casa y vivienda unifamiliar se vende
699.000 EUR
Casa y Vivienda unifamiliar (En venta)
Referencia:
EDEN-T102047254
/ 102047254
Referencia:
EDEN-T102047254
País:
FR
Ciudad:
Saint-Jeoire
Código postal:
74490
Categoría:
Residencial
Tipo de anuncio:
En venta
Tipo de inmeuble:
Casa y Vivienda unifamiliar
Superficie:
379 m²
Habitaciones:
8
Dormitorios:
4
Cuartos de baño:
1
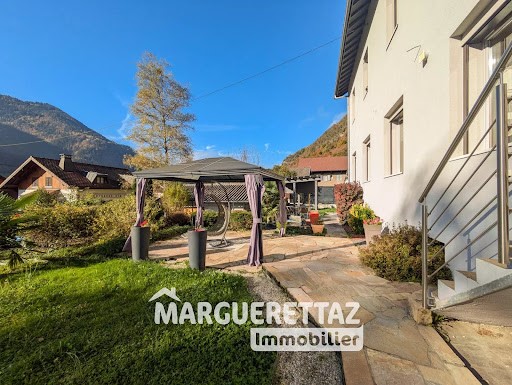


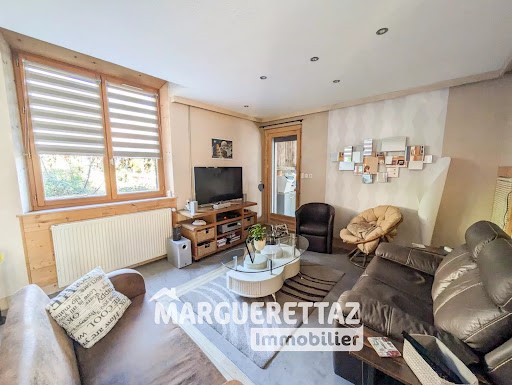
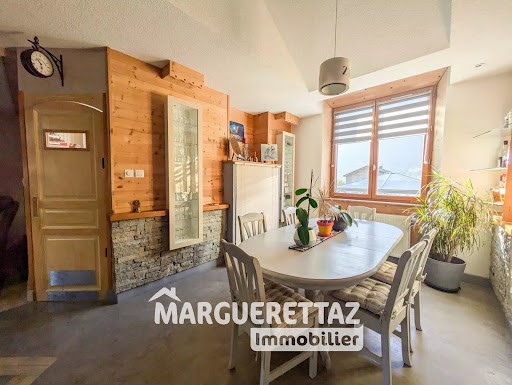
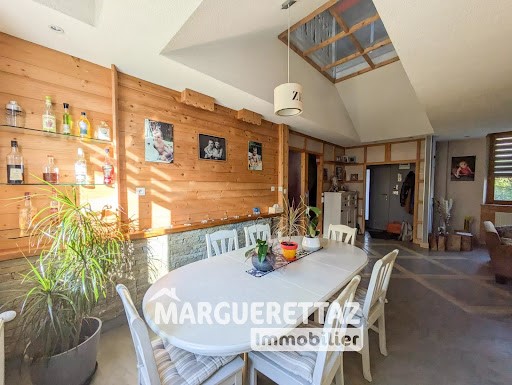
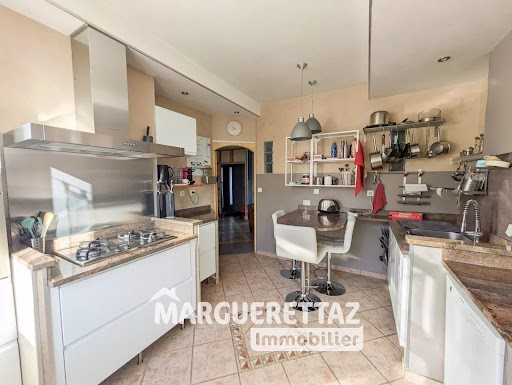

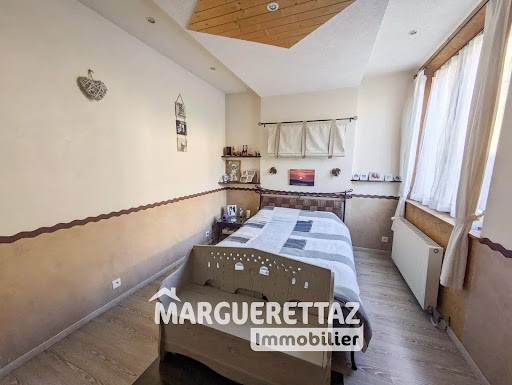
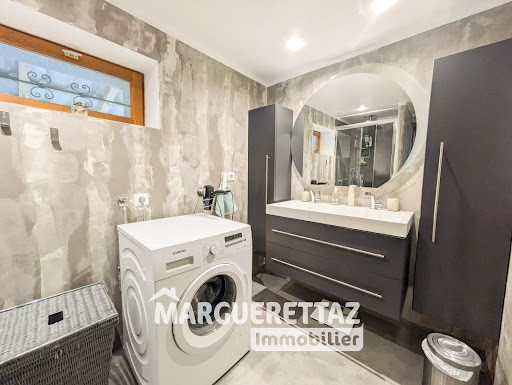
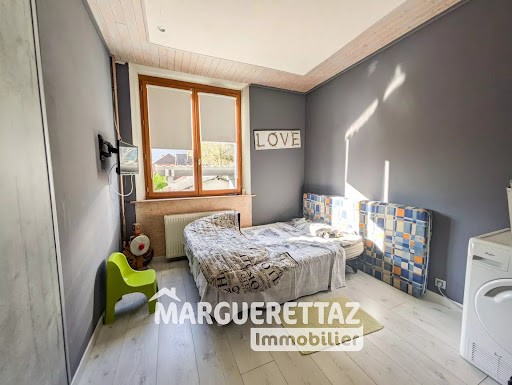


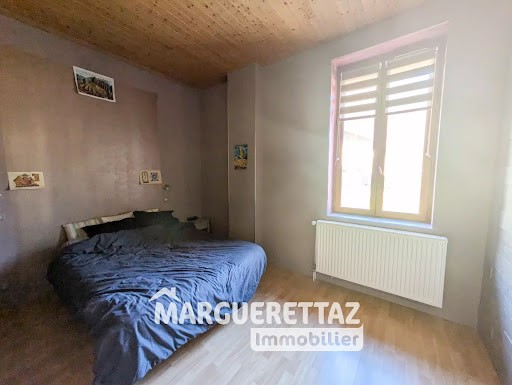
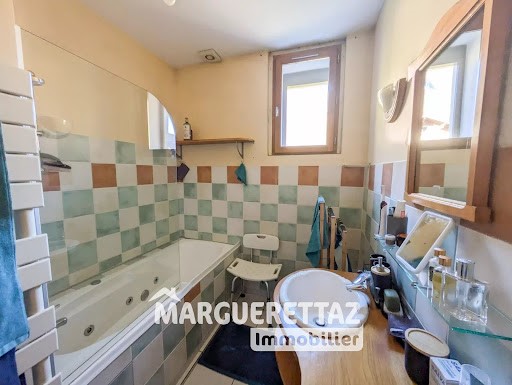



Idéalement située en plein centre de Saint-Jeoire, proche des commodités du village (école et commerces) cette grande maison de 379 m² pour 180m² habitables est une opportunité rare sur le marché, offrant un potentiel unique d’aménagement.
Répartie sur trois niveaux, elle se compose d’une première partie en duplex ainsi que d’un appartement T2 indépendant, avec la possibilité de réaménager l’ensemble en trois appartements distincts.
La maison se compose comme suit :
Un appartement duplex de 145m² comprenant :
- En rez de jardin
Un beau salon/séjour de 38m² profitant d'une belle exposition et d'une vue sur le jardin, une cuisine fermée entièrement équipée (marque SIEMENS) de 10m², trois chambres de respectivement 10, 11 et 9m², un WC suspendu séparé, une salle d'eau (double vasque et douche à l'italienne) de 6m²
- Au 1er étage
Un bureau/salle de sport de 9m², un salon/séjour avec petit point kitchenette de 20m², une quatrième chambre de 11m², une salle de bain avec baignoire de 6m² et un WC séparé.
Possibilité de créer un appartement type 3 indépendant de 50m², sur la partie duplex supérieur car il bénéficie d'une entrée indépendante.
Un appartement indépendant T2 de 34m² et comprenant :
Un salon/séjour/cuisine équipée de 23m², une chambre de 7m² et une salle d'eau avec WC de 4m².
Avec ses volumes généreux et sa distribution intelligente, cette propriété conviendra aussi bien à une grande famille, à un investisseur cherchant à louer plusieurs logements, ou encore à un projet de copropriété.
En annexe :
- Nombreuses places de parking extérieures certaines abritées avec portes de garages
- Une cuisine d'été de 9m² ouverte sur la partie jardin
- Un terrain de 924m² entièrement clôturé
- Au sous sol : deux caves de respectivement 26 et 11m², un espace chaufferie de 16m² ainsi qu'un espace type showroom de 32m²
- un grenier non aménagés de 100m² environ
Côté technique :
- assainissement tout à l'égout
- double vitrage LAPEYRE
- volets roulants électriques et volets solaires programmables
- portail électrique
- un seul compteur d'eau et EDF avec présence de sous compteur
- chauffage et eau chaude sanitaires générés par une chaudière/poêle à granules
- excellent DPE
- possibilité de louer l'appartement T2
Pour plus d'informations ou pour organiser une visite, n'hésitez pas à nous contacter dès aujourd'hui !
Coup de cœur assurée pour cette maison pleine de charme et entretenue avec soin.
Niveau de consommation énergétique : 126 - C
Niveau émission des gaz à effet de serre : 3 - A
Coût annuel estimé d’énergie du logement pour un usage standard : 2 400€ à 3 290€ / an
Les informations sur les risques auquel ce bien est exposé sont disponibles sur le site Géorisque : ... Exclusively available Ideally located in the heart of Saint-Jeoire, close to village amenities (school and shops), this large house of 379 m² with 180 m² of living space is a rare opportunity on the market, offering a unique potential for development. Spread over three levels, it consists of a first duplex unit as well as an independent T2 apartment, with the possibility of rearranging the entire property into three distinct apartments. The house is organized as follows: A 145 m² duplex apartment including: - On the garden level A beautiful living room of 38 m² benefiting from a great exposure and a view of the garden, a fully equipped closed kitchen (SIEMENS brand) of 10 m², three bedrooms measuring 10, 11, and 9 m² respectively, a separate suspended toilet, a shower room (double sink and Italian shower) of 6 m². - On the 1st floor An office/gym of 9 m², a living room with a small kitchenette of 20 m², a fourth bedroom of 11 m², a bathroom with a bathtub of 6 m² and a separate toilet. There is the possibility to create an independent type 3 apartment of 50 m² in the upper duplex part as it benefits from an independent entrance. An independent T2 apartment of 34 m² including: A living room/kitchen equipped of 23 m², a bedroom of 7 m² and a shower room with toilet of 4 m². With its generous volumes and intelligent distribution, this property will suit a large family, an investor looking to rent multiple housing units, or a co-ownership project. In addition: - Numerous outdoor parking spaces, some covered with garage doors - A summer kitchen of 9 m² opening onto the garden area - A fully fenced plot of 924 m² - In the basement: two cellars measuring 26 and 11 m² respectively, a boiler room of 16 m² as well as a space resembling a showroom of 32 m² - An unconverted attic of approximately 100 m² Technical aspects: - Sewage connected to the main sewer - Double glazing LAPEYRE - Electric roller shutters and programmable solar shutters - Electric gate - A single water and EDF meter with the presence of sub-meters - Heating and hot water generated by a pellet boiler/stove - Excellent energy performance certificate (DPE) - Possibility to rent the T2 apartment For more information or to arrange a visit, do not hesitate to contact us today! You are sure to fall in love with this charming and well-maintained house. Energy consumption level: 126 - C Greenhouse gas emission level: 3 - A Estimated annual energy cost of the home for standard use: €2,400 to €3,290 / yearThis description has been automatically translated from French.