CARGANDO...
Apartamentos y Condominios (En venta)
Referencia:
EDEN-T102011689
/ 102011689
Referencia:
EDEN-T102011689
País:
NL
Ciudad:
Lemmer
Código postal:
8531 EB
Categoría:
Residencial
Tipo de anuncio:
En venta
Tipo de inmeuble:
Apartamentos y Condominios
Superficie:
200 m²
Habitaciones:
6
Dormitorios:
3
Cuartos de baño:
2
Aparcamiento(s):
1

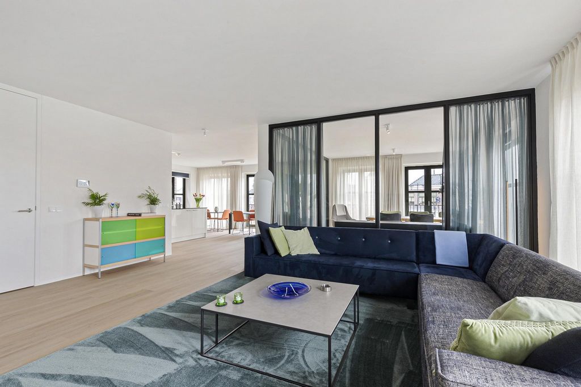
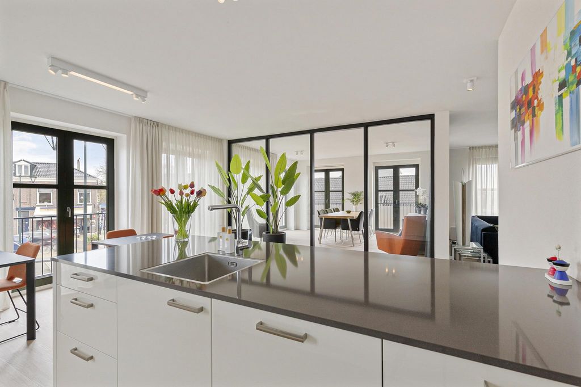





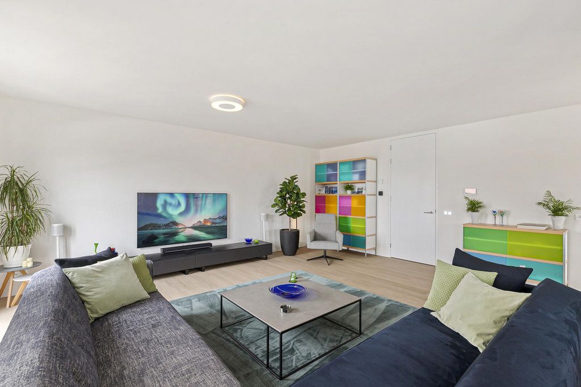



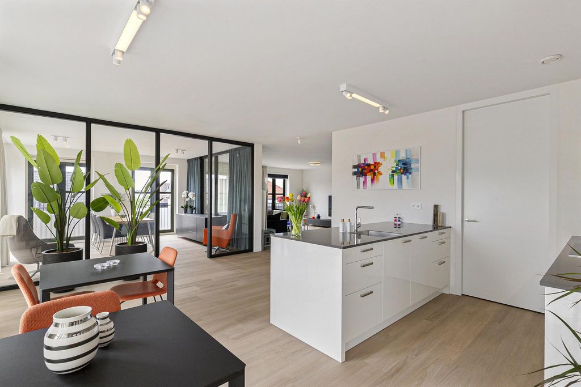


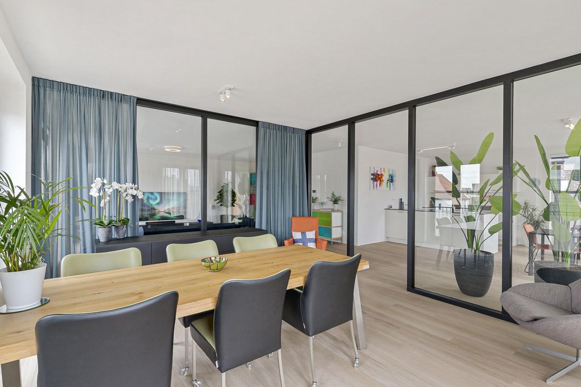
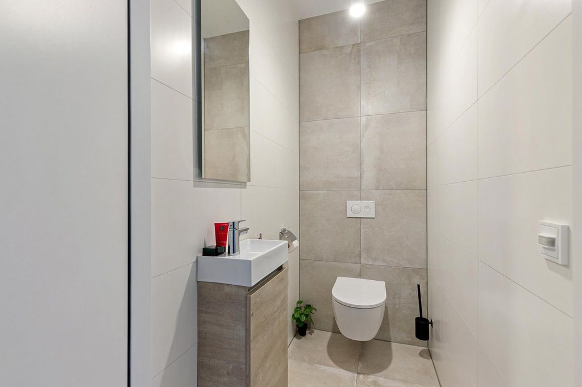
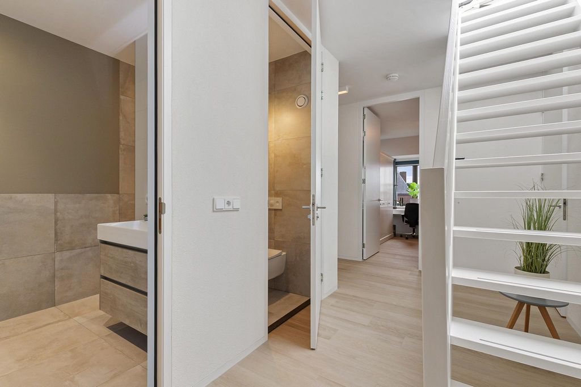

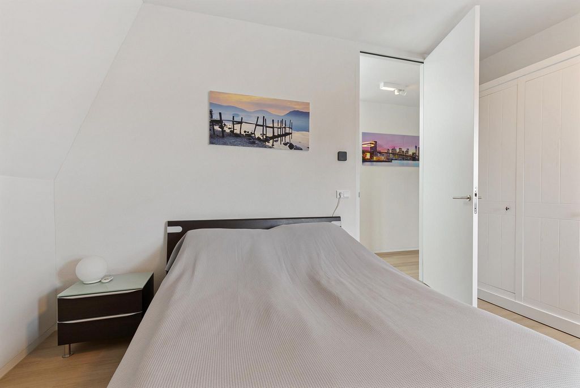

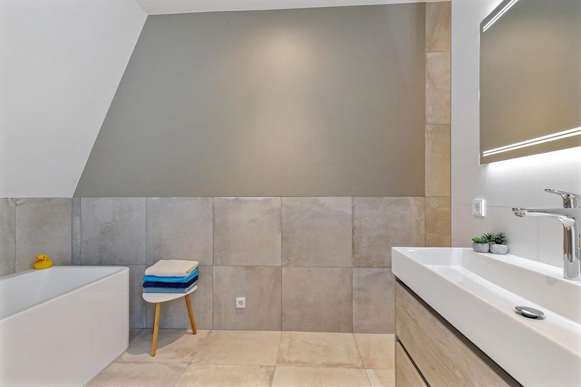






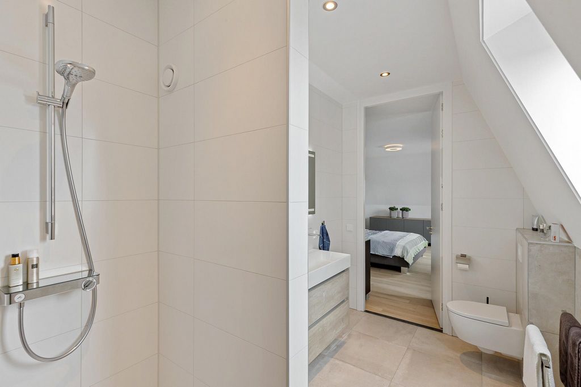





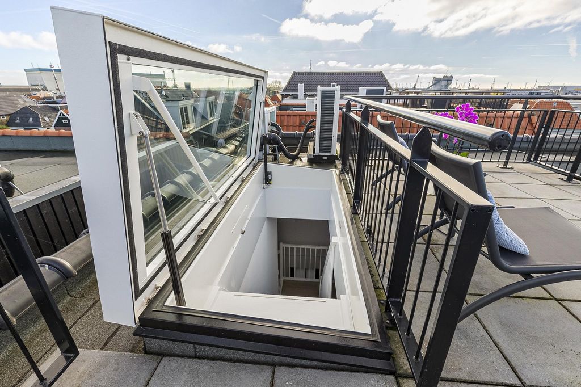
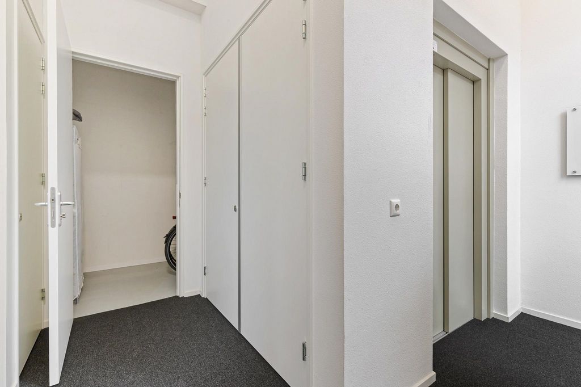


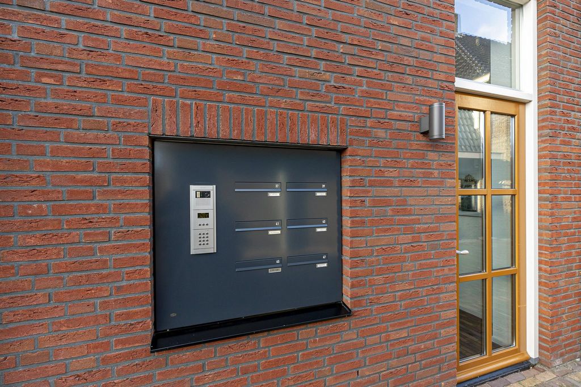
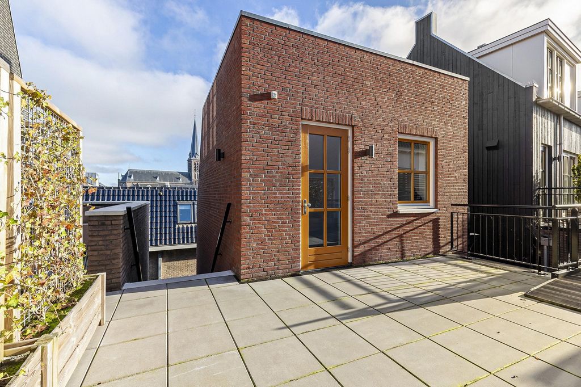



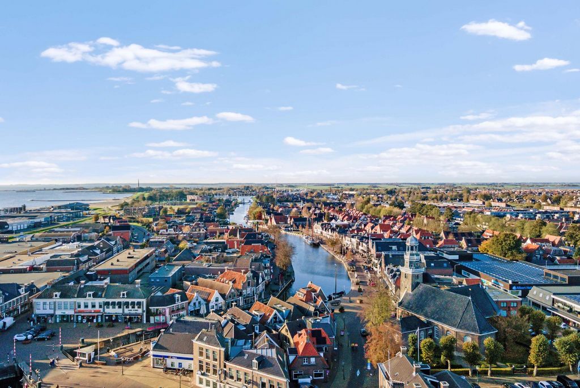

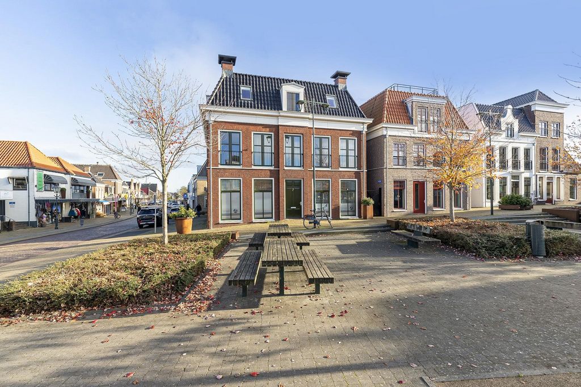


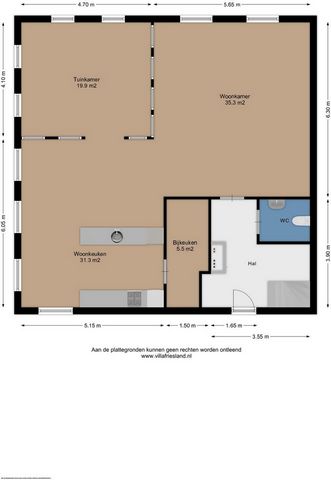
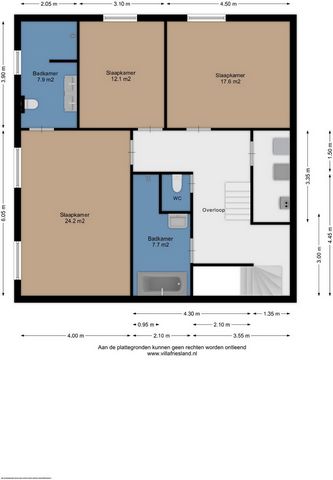

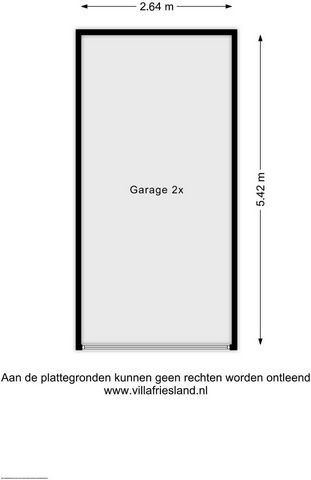
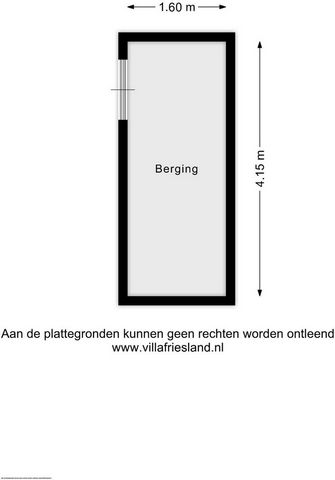
You enter the first floor of the home either via the internal stairwell with an elevator or the external staircase located right next to the property. The entrance hallway leads to a spacious toilet, staircase, and wardrobe area.Through the sound-reducing extra-high door with soft-close, you enter the L-shaped living room. This room features French balconies, and a workroom/atelier is separated from the living area by bold industrial glass partition walls.The light-filled living room has a total of 10 French balconies with tilt-and-turn doors that, due to the corner location, look out over the village square and the village street. It’s like a living painting—the view is never boring. In the evenings, the electric blackout screens can be lowered in the sitting/TV corner, offering maximum privacy. The workroom, currently used as a dining room, can also serve as an atelier due to the beautiful light that floods in, and is located at the corner of the house. The industrial-style glass partition walls connect this room with the living space. This area feels cozy and homely and offers a stunning view of the old church tower. The living area flows into the light, open kitchen. It has a timeless, modern look and is equipped with composite countertops, soft-close cabinets and drawers, a Liebherr fridge, Siemens dishwasher, wide Siemens induction cooktop, and a wide Siemens convection oven. The spacious utility room is conveniently located directly next to the kitchen.The dining area, adjacent to the kitchen, is a lovely central spot with a view of the village square and the famous Blokjesbrug, which frequently opens during the season for boats traveling to and from the Lemster Lock. You get to experience the vibrant life in the background, without being seen.UPPER FLOOR
The upper floor features three spacious bedrooms (24m², 17m², and 12m²), two luxurious bathrooms, a separate toilet, and a laundry room/storage space. All rooms are generously sized, with dormer windows and/or roof windows, and extra-high ceilings and doors. No expense has been spared, and this is evident in the luxurious and refined finishes and high-quality materials used.The expansive master bedroom, with a Velux window and a dormer, comes with an en-suite bathroom featuring a toilet, walk-in shower, double vanity, and high-end finishes (Hans Grohe/Geberit). The second luxurious bathroom on this floor is equipped with a bathtub, vanity, and walk-in shower, and is finished to the same high standard. There is a separate toilet. The laundry room houses the technical installations (heat pump, inverter for the solar panels, and the ventilation box).All windows feature the tilt-and-turn system, and all interior doors are office-grade with HPL finishes, sound-reducing, and soft-close.ROOFTOP TERRACE
A fixed staircase on the upper floor leads to the sunny 15m² rooftop terrace, accessed via an electric skylight with triple glazing (HR+++). From here, there is a beautiful view over the town center, the village, and even the IJsselmeer.PARKING GARAGE/STORAGE
On the ground floor, there is a parking garage with 2 private parking spaces, equipped with a lift system and an electric double garage door. There is also the possibility to install an electric charging station. Next to the lift, there is a separate private (bike) storage space.FEATURES
- New penthouse on the top two floors with elevator
- Move-in ready, sleek & luxurious finishes
- Extra-high ceilings and flush doors in wooden frames
- Tilt-and-turn windows throughout; flyscreens
- 3 spacious bedrooms, 2 luxurious bathrooms
- Multifunctional office/atelier/formal dining room
- Expansive rooftop terrace with sun all day
- Built in 2022, Energy Label A+++
- Gas-free and fully insulated, 10 solar panels
- Videophone system
- All lighting is from Philips Hue (lighting system)
- Fiber optic internet
- Private internal double garage
- Separate spacious private storage on the ground floor
- Located in the center, a short walk to the IJsselmeer and beach
- Easy access to the A6; 50 minutes to Amsterdam, 40 minutes to Zwolle and LeeuwardenLEMMERThe popular watersport village of Lemmer is the gateway to Friesland, located in the heart of the Frisian Lakes area on the IJsselmeer beach, with direct access to the A6. Amsterdam is just a 50-minute drive away. Lemmer is vibrant, with a charming historic core featuring picturesque buildings, countless restaurants along the inner harbor and waterfront. There are many marinas, shops, primary and secondary schools, excellent medical facilities, well-known supermarkets, cozy boutiques, sports clubs, a swimming pool, and a bus station. Numerous events and sailing activities are organized, including skûtsje and botter races. The nearby Gaasterland area offers beautiful nature reserves and walking areas, as well as a golf course and equestrian center. Ver más Ver menos A+++ penthouse met dakterras en dubbele garage in hartje Lemmer. Hoogwaardig & instapklaar! Welkom aan de Vissersburen 41, onderdeel van het in 2022 gerealiseerde complex “Lennastaete” in het centrum van Lemmer. De bouw van het complex is speels en past geheel in het pittoreske centrum met haar prachtige statige monumentale panden. Dit royale penthouse is verdeeld over de twee bovenste woonlagen en is gesitueerd op de prominente hoeklocatie met uitzicht over het centrum. Vanaf het dakterras is zelfs het IJsselmeer te zien. U woont hier in een pand met een monumentale uitstraling met alle voordelen van nieuwbouw. De auto’s parkeer je in de inpandige eigen dubbele garage voorzien van autolift aan de achterkant van het pand. Alles wat je je kunt wensen is om je heen op loopafstand aanwezig. Een terrasje pakken of lekker uit eten bij een van de vele horecagelegenheden, vers brood van bakker Breimer, verse maaltijden van de Keurslager, of gewoon zelf boodschappen doen bij de betere supermarkt, het kan allemaal. Het strand, het IJsselmeer, de jachthaven en de Beachclub, dit voelt als een permanent vakantieadres.
Via het trappenhuis met liftinstallatie en je eigen ruime berging aan de achterkant van het complex of via de direct naast de woning gelegen 2e trap kom je bij de voordeur van de woning. Zodra je binnenkomt in de hal vallen de ruimte, het licht en de hoge plafonds direct op.
Hier is nergens op bespaard. Het is op en top duurzaam en energiezuinig gebouwd, met 10 eigen zonnepanelen en een warmtepomp resulterend in zeer lage verbruikskosten (voorschot ca. €75 p/m voor verwarming en elektra). De woning is op beide verdiepingen volledig voorzien van een hoogwaardige pvc-vloer van Tarkett met vloerverwarming, in-gevreesde plinten (nooit meer stof op de plinten). Alle lampen in de woning zijn van Philips Hue. Deze kunnen met de wandschakelaars bediend worden of met de Hue App waardoor alle mogelijke licht scenes mogelijk zijn. De riante lichte living met Franse balkons en de stoere met industriële puien afgebakende werkkamer/atelier bieden een prachtig uitzicht over het levendige centrum van Lemmer. De luxe keuken met bijkeuken is voorzien van composiet werkbladen, een 5 pits inductie kookplaat en hoogwaardige Studioline Siemens apparatuur en Liebherr koel/vrieskast. De verdieping is uitgerust met twee luxe badkamers en drie extra ruime en speelse slaapkamers waarbij schuine wanden zijn afgewisseld met hoge plafonds, dakkappellen en dakramen. Er is een aparte waskamer met technische ruimte en een vaste trap leidt naar het dakterras van 15m2.De woning is voorzien van natuurlijke ventilatie d.m.v. roosters en een ventilatie-box. Deze is uitgerust met een Co2 en vochtsensor. Alle kamers hebben draaikiep ramen en een eigen thermostaat.
INDELING
Via het inpandige trappenhuis met lift of de buitentrap direct naast de woning komt u aan op de eerste verdieping alwaar de voordeur van deze woning is gelegen.
De hal geeft toegang tot een royale toiletruimte, trapopgang en garderobe.
Via de geluid reducerende extra hoge deur met soft close komt je in de L-vormige woonkamer. Deze is voorzien van Franse Balkons, waarbij een werkkamer/atelier door stoere glazen industriële puien wordt betrokken bij de living.
De lichte woonkamer heeft in totaal 10 Franse balkons met draai-kiep deuren, die gezien de hoeklocatie uitkijken over het dorpsplein èn de dorpsstraat. Een levend schilderij, het uitzicht verveelt nooit. In de avond kunnen de verduisterende elektrische screens naar beneden in de zit/tv hoek wat maximale privacy biedt.
De werkkamer, thans in gebruik als eetkamer, is door de prachtige lichtinval ook te gebruiken als atelier en is gelegen op de hoek van de woning. Door de stoere glazen industriële puien wordt deze betrokken bij de living. Ook deze plek is huiselijk, gezellig en heeft een prachtig zicht op de oude kerktoren.
De woonkamer loopt over naar de lichte open keuken. Deze heeft een moderne tijdloze look en is voorzien van composiet aanrechtbladen, soft-close kasten en laden, koelkast (Liebherr), vaatwasser (Siemens), brede inductie kookplaat (Siemens) en brede heteluchtoven (Siemens). De ruime bijkeuken bevindt zich direct naast de keuken, mega handig!
De eethoek direct naast de keuken is een gezellige centrale plek die uitkijkt over het dorpsplein met de bekende Blokjesbrug, die in het seizoen veelvuldig opengaat voor boten van- en naar de Lemster Sluis. Je maakt het bruisende leven op de achtergrond mee. Bekijken maar niet bekeken worden.
VERDIEPING
De verdieping is uitgerust met drie ruime slaapkamers (24, 17 en 12 m2), twee luxe badkamers, een separaat toilet en een wasruimte/berging. Alle kamers zijn groot van formaat en hebben dakkappellen en/of dakramen en extra hoge plafonds en deuren. Er is nergens op bezuinigd en dit is te zien aan de zeer luxe en verfijnde afwerking en hoogwaardige materialen die zijn gebruikt.
De riante master bedroom met een Velux raam en een dakkapel is uitgerust met een en-suite badkamer voorzien van toilet, inloopdouche, dubbel wastafelmeubel en hoogwaardige afwerking (Hans Grohe/ Geberit). De tweede luxe complete badkamer op deze verdieping heeft een ligbad, wastafelmeubel en inloopdouche en is op dezelfde luxe manier afgewerkt. Separaat toilet. De waskamer is voorzien van de technische installaties. (Warmtepomp met toebehoren en omvormer voor de zonnepanelen en de ventilatie-box)
Alle ramen hebben het draaikiepsysteem en alle binnendeuren zijn van kantoorkwaliteit; HPL-afwerking, geluids-reducerend en soft close.
DAKTERRAS
De vaste trap op de verdieping geeft toegang naar het zonnig dakterras van 15m2, middels een elektrisch bedienbaar bovenlicht van triple glas (HR+++). Van hieruit een prachtig uitzicht over het centrum, het dorp en zelfs het IJsselmeer is zichtbaar.
PARKEERGARAGE/BERGING
Op de begane grond is de parkeergarage gelegen met 2 eigen parkeerplaatsen voorzien van liftsysteem en elektrische dubbele garagedeur. Er is hier mogelijkheid voor het plaatsen van een elektrische laadpaal. Bij de lift is een separate eigen (fietsen) berging.
BIJZONDERHEDEN
- Nieuw penthouse op de 2 bovenste verdiepingen met lift
- Instap klaar, strak & luxe afgewerkt
- Extra hoge plafonds en stompe deuren in houten kozijnen
- Alle ramen draaikiep systeem; horren
- 3 ruime slaapkamers, 2 luxe badkamers
- Multifunctionele werkkamer/atelier/ formele eetkamer
- Riant dakterras, hele dag zon
- Bouwjaar 2022, Energielabel A+++
- Gasloos en volledig geïsoleerd, 10 eigen zonnepanelen
- Warmte terugwin-installatie (WTW)
- Videofoon systeem
- Alle lampen zijn van Philips Hue (verlichtingssysteem)
- Glasvezel aanwezig
- Eigen inpandige dubbele garage
- Separate ruime privé berging op de begane grond
- In centrum, op korte loopafstand IJsselmeer en strand
- Snelle toegang A6; Amsterdam 50 minuten, Zwolle en Leeuwarden 40 minuten
LEMMER
Het populaire watersportdorp Lemmer is de poort naar Friesland en gesitueerd midden in het Friese Merengebied aan het IJsselmeer(strand), met directe ontsluiting naar de A6. Amsterdam is binnen 50 autominuten bereikbaar. Lemmer bruist, heeft een sfeervolle historische kern met pittoreske panden, talloze restaurants gelegen aan de binnenhaven en het water. Er zijn volop jachthavens, winkels, lagere en middelbare scholen, goede medische voorzieningen, diverse bekende supermarkten, gezellige boetieks, sportclubs, een zwembad en een busstation. Er worden talloze evenementen en zeilactiviteiten georganiseerd; waaronder skûtsjes- en botter wedstrijden. Het nabijgelegen Gaasterland biedt prachtige natuur- en wandelgebieden alsook een golfbaan en manege. A+++ Penthouse with Rooftop Terrace and Double Garage in the Heart of Lemmer. High-Quality & Move-In Ready!Welcome to Vissersburen 41, part of the "Lennastaete" complex completed in 2022, located in the center of Lemmer. The design of this complex is playful and blends seamlessly with the picturesque town center, with its stunning stately historic buildings. This spacious penthouse is spread across the top two floors and is positioned on a prominent corner location with views over the town center. From the rooftop terrace, you can even see the IJsselmeer. Here, you live in a property with a monumental appearance, while enjoying all the benefits of modern new construction.Your cars are parked in the private internal double garage, equipped with a car lift at the back of the building. Everything you could wish for is within walking distance. Enjoy a coffee on a terrace or dine at one of the many restaurants, pick up fresh bread from baker Breimer, purchase fresh meals from the butcher, or shop at the high-end supermarket. The beach, IJsselmeer, marina, and Beachclub are all nearby—this feels like a permanent vacation spot. You can access the home via the internal stairwell with an elevator, your own spacious storage room at the back of the complex, or via the second staircase located directly next to the property. Upon entering, you’ll immediately notice the open space, natural light, and high ceilings.It is built to the highest standards of sustainability and energy efficiency, featuring 10 solar panels and a heat pump, resulting in very low utility costs (approx. €75 per month for heating and electricity). The entire home is fitted with high-quality Tarkett PVC flooring and underfloor heating on both levels, recessed skirting boards (no more dust on the skirting), and all lighting is from Philips Hue, which can be controlled via wall switches or the Hue app to create various lighting scenes.The spacious, light-filled living room with French balconies and the bold, industrial-style office/atelier separated by striking glass partition walls offers a fantastic view over the lively center of Lemmer. The luxurious kitchen with utility room features composite countertops, a 5-burner induction hob, high-end Studioline Siemens appliances, and a Liebherr fridge/freezer.The upper floor is equipped with two luxurious bathrooms and three additional spacious and playful bedrooms, with sloping walls alternating with high ceilings, dormer windows, and roof windows. There is a separate laundry room with technical space, and a fixed staircase leads up to the 15m² rooftop terrace. The property is equipped with natural ventilation via vents and a ventilation box, which includes a CO2 and humidity sensor. All rooms have tilt-and-turn windows and their own thermostats.LAYOUT
You enter the first floor of the home either via the internal stairwell with an elevator or the external staircase located right next to the property. The entrance hallway leads to a spacious toilet, staircase, and wardrobe area.Through the sound-reducing extra-high door with soft-close, you enter the L-shaped living room. This room features French balconies, and a workroom/atelier is separated from the living area by bold industrial glass partition walls.The light-filled living room has a total of 10 French balconies with tilt-and-turn doors that, due to the corner location, look out over the village square and the village street. It’s like a living painting—the view is never boring. In the evenings, the electric blackout screens can be lowered in the sitting/TV corner, offering maximum privacy. The workroom, currently used as a dining room, can also serve as an atelier due to the beautiful light that floods in, and is located at the corner of the house. The industrial-style glass partition walls connect this room with the living space. This area feels cozy and homely and offers a stunning view of the old church tower. The living area flows into the light, open kitchen. It has a timeless, modern look and is equipped with composite countertops, soft-close cabinets and drawers, a Liebherr fridge, Siemens dishwasher, wide Siemens induction cooktop, and a wide Siemens convection oven. The spacious utility room is conveniently located directly next to the kitchen.The dining area, adjacent to the kitchen, is a lovely central spot with a view of the village square and the famous Blokjesbrug, which frequently opens during the season for boats traveling to and from the Lemster Lock. You get to experience the vibrant life in the background, without being seen.UPPER FLOOR
The upper floor features three spacious bedrooms (24m², 17m², and 12m²), two luxurious bathrooms, a separate toilet, and a laundry room/storage space. All rooms are generously sized, with dormer windows and/or roof windows, and extra-high ceilings and doors. No expense has been spared, and this is evident in the luxurious and refined finishes and high-quality materials used.The expansive master bedroom, with a Velux window and a dormer, comes with an en-suite bathroom featuring a toilet, walk-in shower, double vanity, and high-end finishes (Hans Grohe/Geberit). The second luxurious bathroom on this floor is equipped with a bathtub, vanity, and walk-in shower, and is finished to the same high standard. There is a separate toilet. The laundry room houses the technical installations (heat pump, inverter for the solar panels, and the ventilation box).All windows feature the tilt-and-turn system, and all interior doors are office-grade with HPL finishes, sound-reducing, and soft-close.ROOFTOP TERRACE
A fixed staircase on the upper floor leads to the sunny 15m² rooftop terrace, accessed via an electric skylight with triple glazing (HR+++). From here, there is a beautiful view over the town center, the village, and even the IJsselmeer.PARKING GARAGE/STORAGE
On the ground floor, there is a parking garage with 2 private parking spaces, equipped with a lift system and an electric double garage door. There is also the possibility to install an electric charging station. Next to the lift, there is a separate private (bike) storage space.FEATURES
- New penthouse on the top two floors with elevator
- Move-in ready, sleek & luxurious finishes
- Extra-high ceilings and flush doors in wooden frames
- Tilt-and-turn windows throughout; flyscreens
- 3 spacious bedrooms, 2 luxurious bathrooms
- Multifunctional office/atelier/formal dining room
- Expansive rooftop terrace with sun all day
- Built in 2022, Energy Label A+++
- Gas-free and fully insulated, 10 solar panels
- Videophone system
- All lighting is from Philips Hue (lighting system)
- Fiber optic internet
- Private internal double garage
- Separate spacious private storage on the ground floor
- Located in the center, a short walk to the IJsselmeer and beach
- Easy access to the A6; 50 minutes to Amsterdam, 40 minutes to Zwolle and LeeuwardenLEMMERThe popular watersport village of Lemmer is the gateway to Friesland, located in the heart of the Frisian Lakes area on the IJsselmeer beach, with direct access to the A6. Amsterdam is just a 50-minute drive away. Lemmer is vibrant, with a charming historic core featuring picturesque buildings, countless restaurants along the inner harbor and waterfront. There are many marinas, shops, primary and secondary schools, excellent medical facilities, well-known supermarkets, cozy boutiques, sports clubs, a swimming pool, and a bus station. Numerous events and sailing activities are organized, including skûtsje and botter races. The nearby Gaasterland area offers beautiful nature reserves and walking areas, as well as a golf course and equestrian center.