3 dorm
5 dorm
6 dorm
4 dorm
230.784 EUR
2 dorm
92 m²



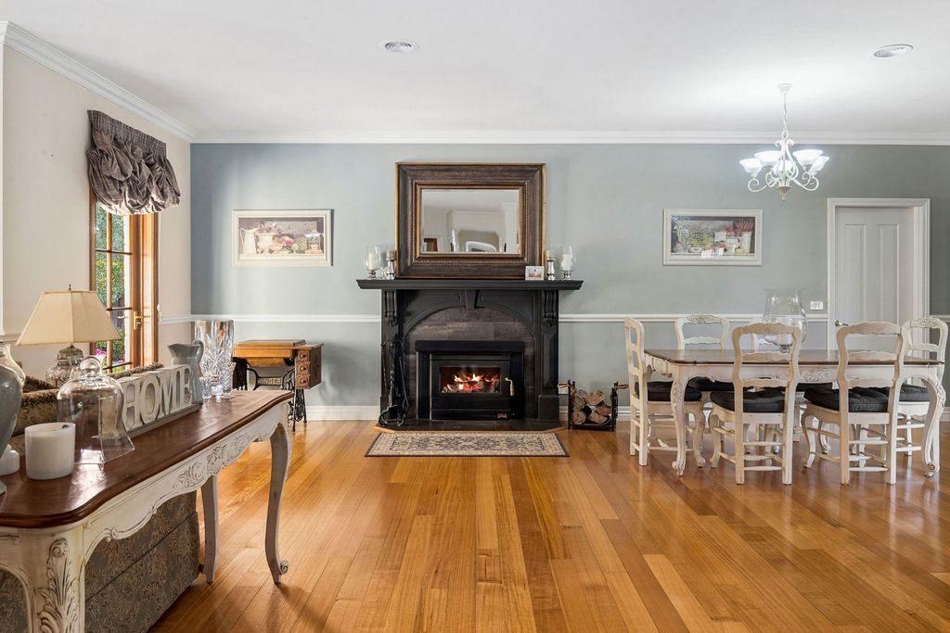


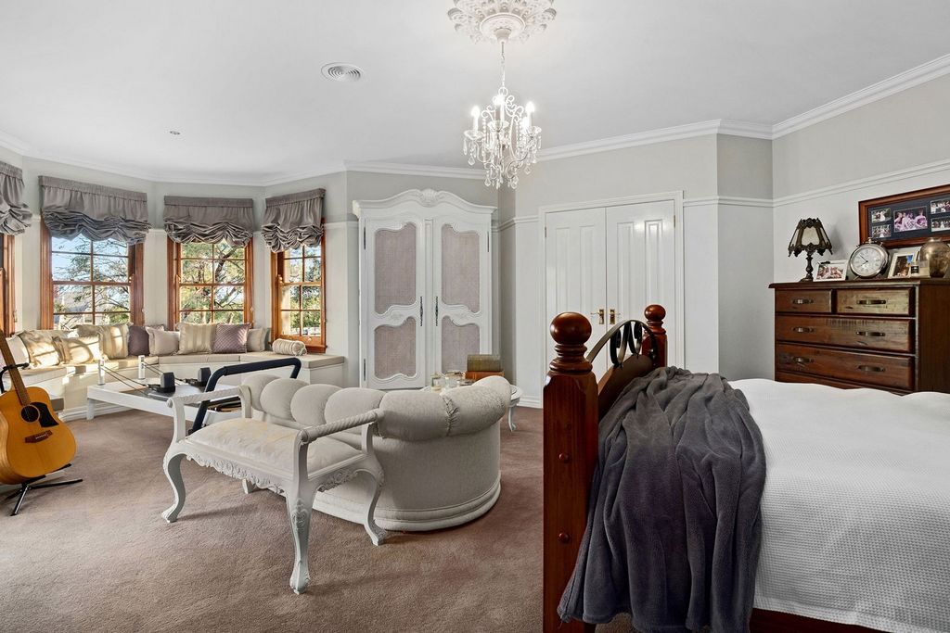

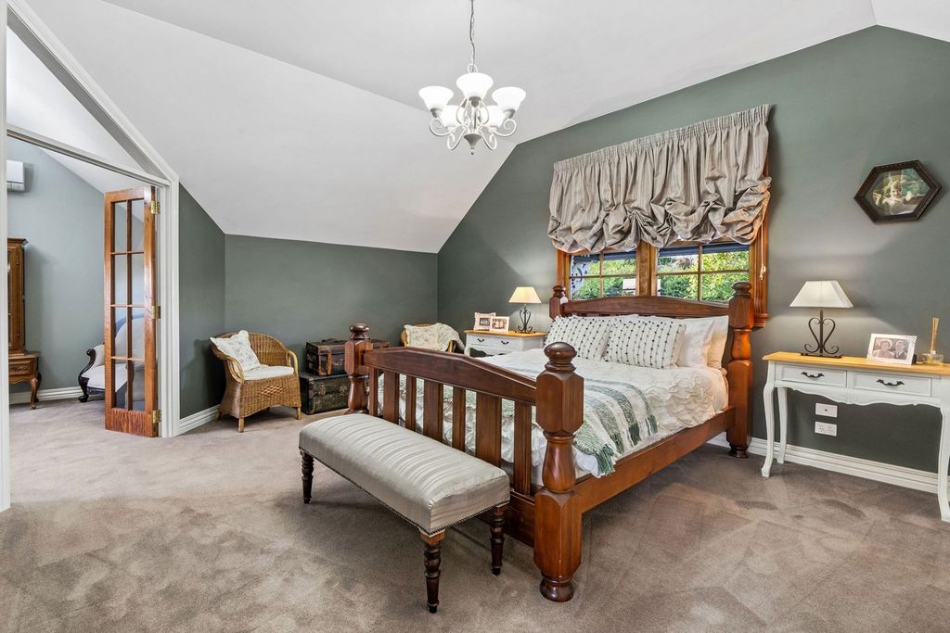

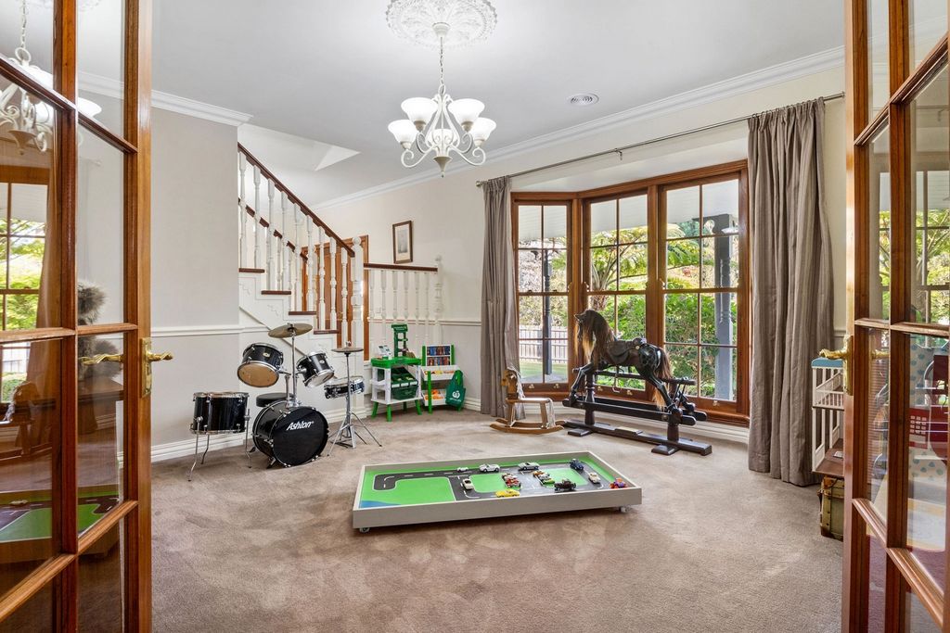
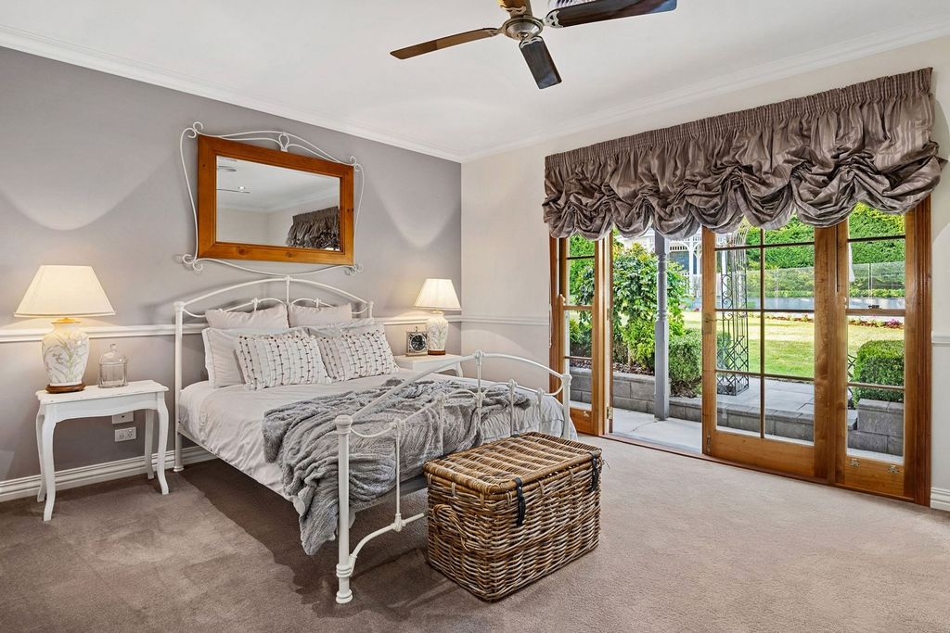


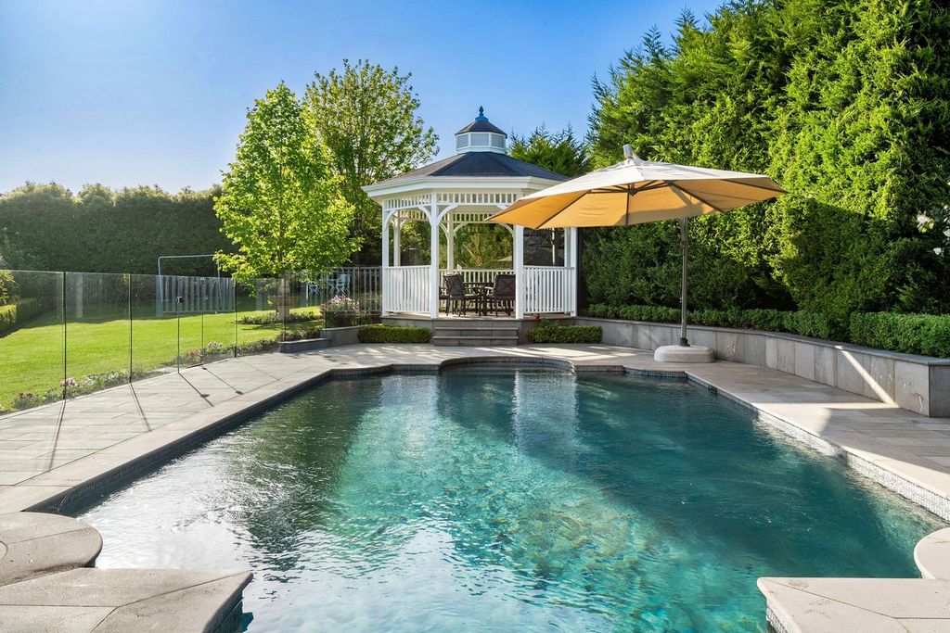





Superb in stature, size and quality, this exquisitely charming and grandly proportioned, four-bedroom plus office residence has been masterfully crafted to create a surreal sense of tranquillity and warmth. Crowning a quiet cul-de-sac on over half an acre, this is a home where an unforgettable entertainer's spirit meets flexibility to accommodate the needs of growing families.
Undeniable in its scale, the home flows from its wrap-around verandah entrance to multiple living spaces, in which walls of timber-framed windows create an extraordinary connection to both the bluestone-paved surrounds of swimming pool, fully landscaped gardens and sweeping regional views beyond. The kitchen is flawlessly appointed with granite benches, high-end ILVE cooking appliances, a Miele dishwasher, and volumes of cabinetry, opening to the open-plan living and dining areas with Coonara wood fire place. Throughout the home three bay windows offer built-in storage within the bay window seats. An adjoining games room with a built-in bar and powder room takes entertaining to new heights, extending to the al-fresco dining terrace, sweeping lawns and solar-heated swimming pool with gazebo.
The third living area and home office connect to the spacious accommodations, which include three generously-sized ground-floor bedrooms with built-in robes and garden views, complemented by two bathrooms. Two of these generously sized bedrooms open directly onto the wrap-around verandah, while the upper-level main suite enjoys a private retreat, a luxurious ensuite with an elevated bath offering sweeping views, and extensive wall-to-wall robes.
Further features include a spacious rear workshop with three-phase power, chicken coop, aviary, productive vegetable gardens, two car garage with internal house access, a tandem high-clearance carport, ample storage, ducted heating, air conditioning (upstairs only), limestone façade, grid-connected 10kw solar power, high ceilings, solid hardwood floors, extensive water tanks, and thoughtfully landscaped grounds. In a peaceful yet highly accessible location, this exclusive setting provides a unique balance of privacy and convenience, with effortless access to the Peninsula Link Freeway, esteemed schools, pristine beaches, and Frankston's vibrant CBD. Ver más Ver menos Inspection by appointment.
Superb in stature, size and quality, this exquisitely charming and grandly proportioned, four-bedroom plus office residence has been masterfully crafted to create a surreal sense of tranquillity and warmth. Crowning a quiet cul-de-sac on over half an acre, this is a home where an unforgettable entertainer's spirit meets flexibility to accommodate the needs of growing families.
Undeniable in its scale, the home flows from its wrap-around verandah entrance to multiple living spaces, in which walls of timber-framed windows create an extraordinary connection to both the bluestone-paved surrounds of swimming pool, fully landscaped gardens and sweeping regional views beyond. The kitchen is flawlessly appointed with granite benches, high-end ILVE cooking appliances, a Miele dishwasher, and volumes of cabinetry, opening to the open-plan living and dining areas with Coonara wood fire place. Throughout the home three bay windows offer built-in storage within the bay window seats. An adjoining games room with a built-in bar and powder room takes entertaining to new heights, extending to the al-fresco dining terrace, sweeping lawns and solar-heated swimming pool with gazebo.
The third living area and home office connect to the spacious accommodations, which include three generously-sized ground-floor bedrooms with built-in robes and garden views, complemented by two bathrooms. Two of these generously sized bedrooms open directly onto the wrap-around verandah, while the upper-level main suite enjoys a private retreat, a luxurious ensuite with an elevated bath offering sweeping views, and extensive wall-to-wall robes.
Further features include a spacious rear workshop with three-phase power, chicken coop, aviary, productive vegetable gardens, two car garage with internal house access, a tandem high-clearance carport, ample storage, ducted heating, air conditioning (upstairs only), limestone façade, grid-connected 10kw solar power, high ceilings, solid hardwood floors, extensive water tanks, and thoughtfully landscaped grounds. In a peaceful yet highly accessible location, this exclusive setting provides a unique balance of privacy and convenience, with effortless access to the Peninsula Link Freeway, esteemed schools, pristine beaches, and Frankston's vibrant CBD.