CARGANDO...
Kendal - Casa y vivienda unifamiliar se vende
816.177 EUR
Casa y Vivienda unifamiliar (En venta)
2 hab
5 dorm
2 baños
Referencia:
EDEN-T101754500
/ 101754500
Referencia:
EDEN-T101754500
País:
GB
Ciudad:
Kendal
Código postal:
LA8 0NB
Categoría:
Residencial
Tipo de anuncio:
En venta
Tipo de inmeuble:
Casa y Vivienda unifamiliar
Habitaciones:
2
Dormitorios:
5
Cuartos de baño:
2
Aparcamiento(s):
1
Garajes:
1

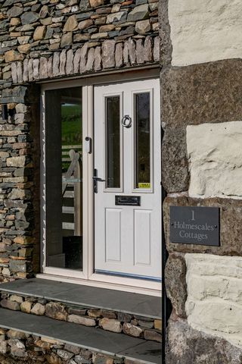
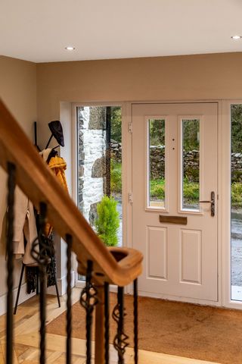
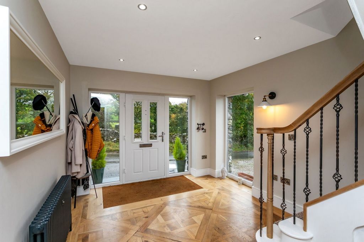
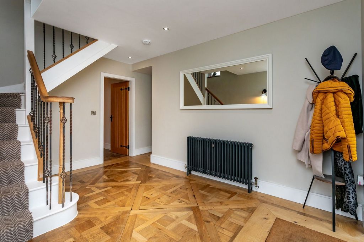
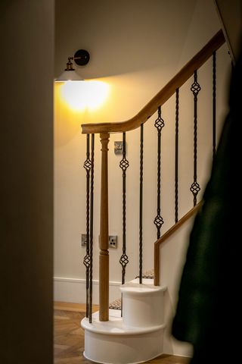
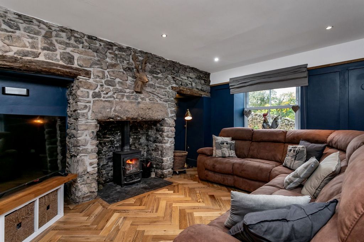

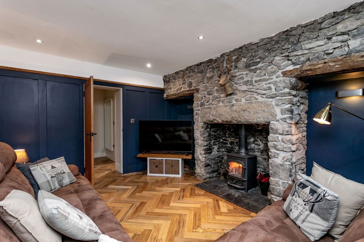
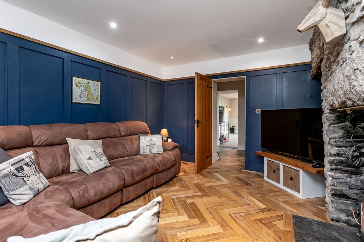
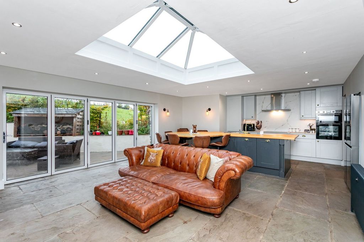

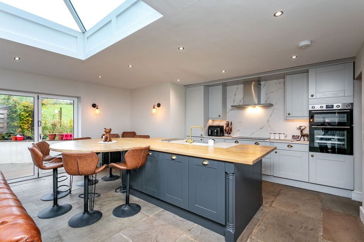

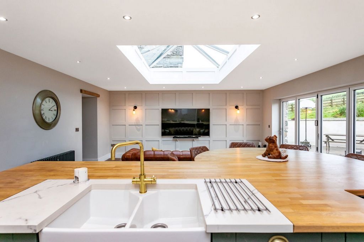
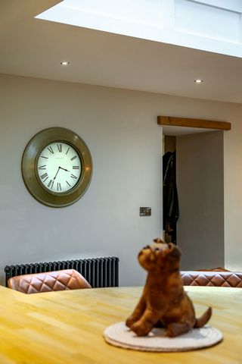
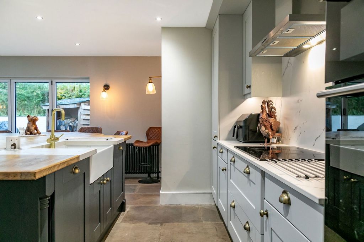

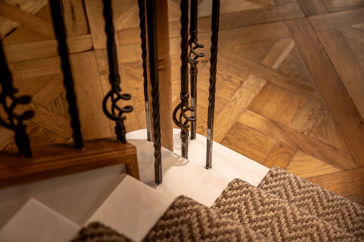
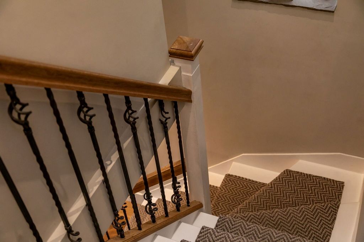
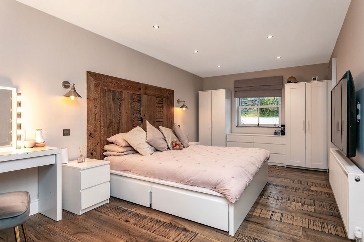
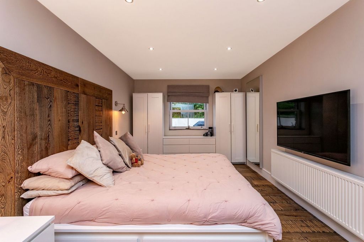
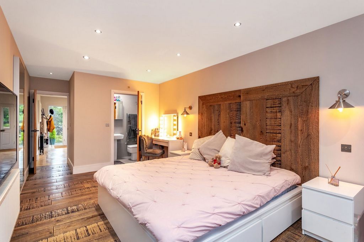
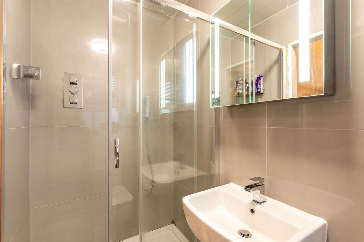

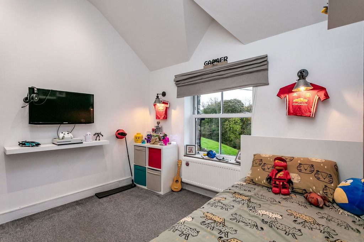
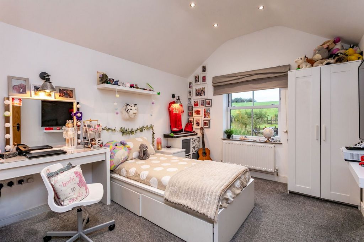
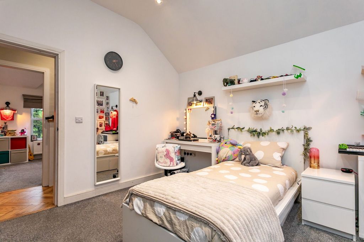
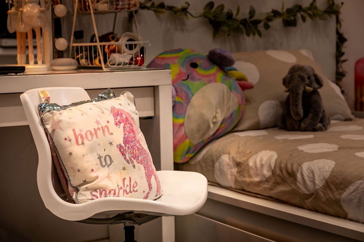
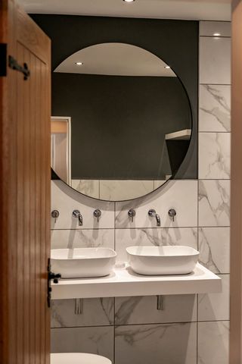
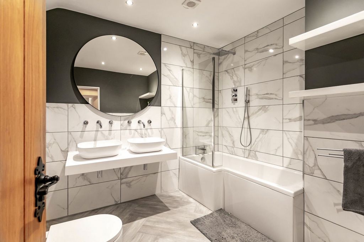
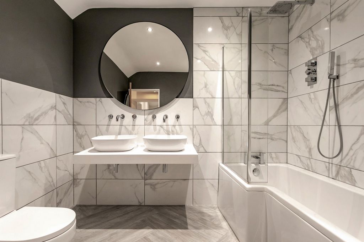
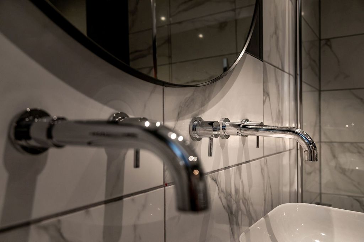

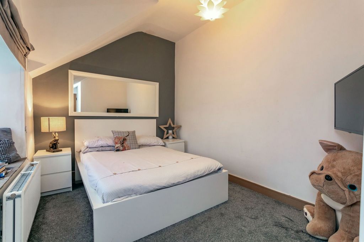
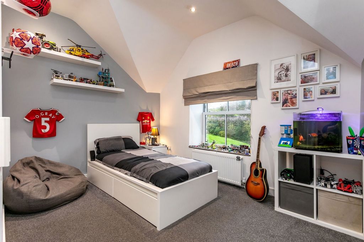
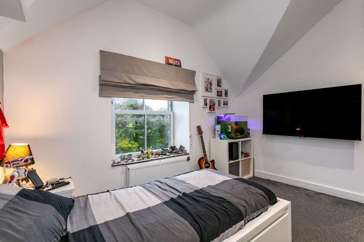
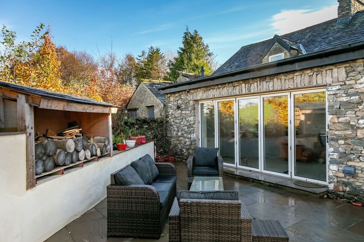
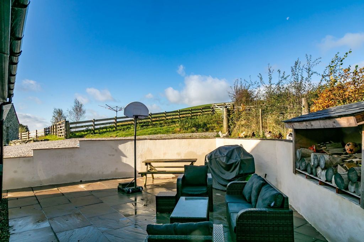
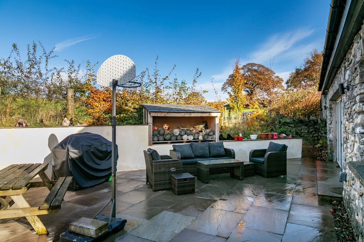
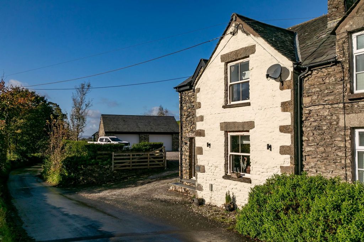
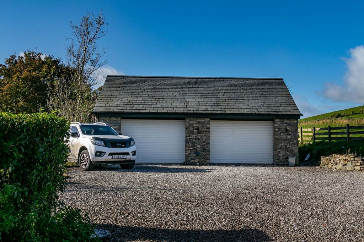
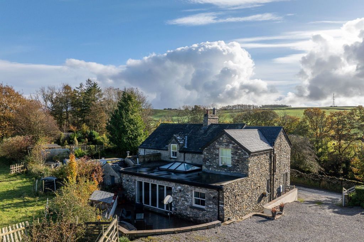

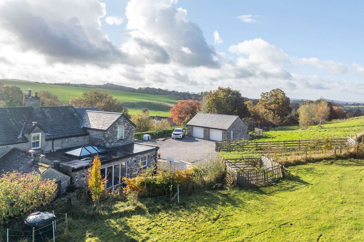
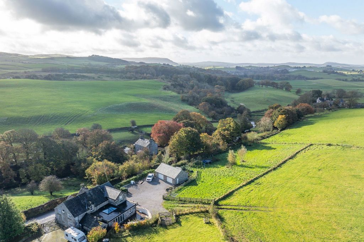
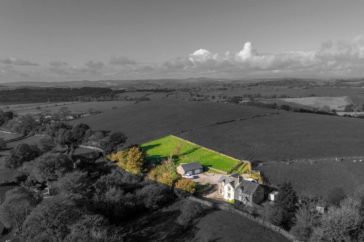
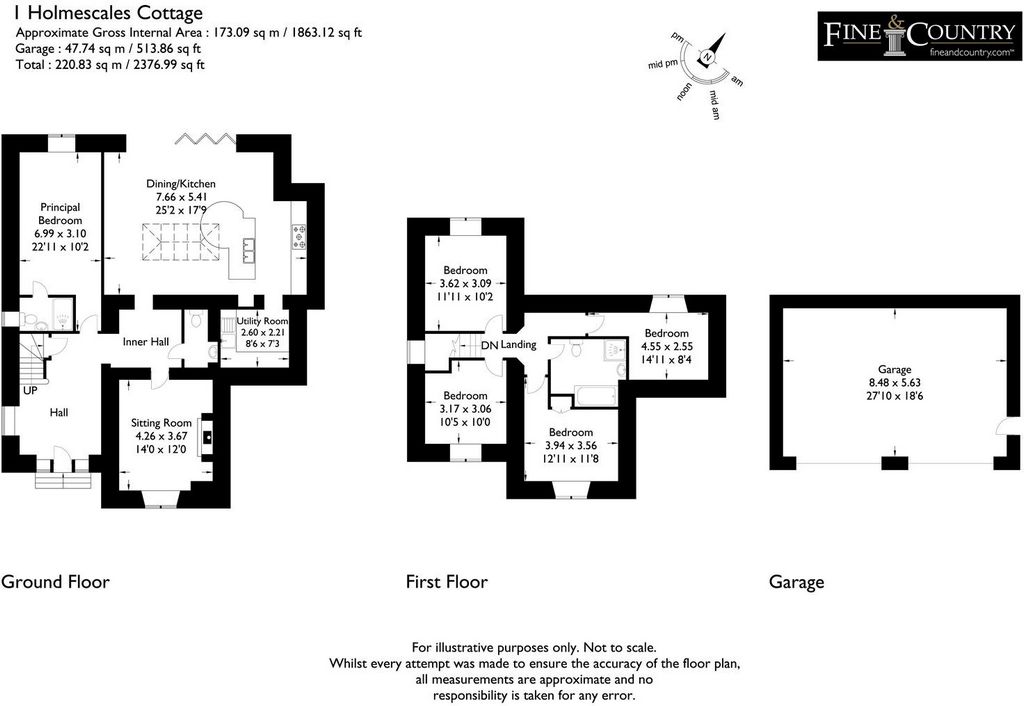

O chique contemporâneo encontra o country casual e se dá bem nesta casa de campo cheia de personalidade.
Esta casa de campo geminada foi aprimorada com uma extensão considerável para criar uma generosa casa de campo que começa com um espaçoso salão de recepção e vestiário, uma cozinha social e arejada em plano aberto com um verdadeiro fator 'uau' onde a família e os amigos podem se reunir, uma despensa aconchegante e prática e uma loja de casacos. Adicionando versatilidade ao layout, o quarto principal fica no térreo e tem uma casa de banho privativa. Subindo para o primeiro andar e há mais quatro quartos duplos e um banheiro familiar. Escolhas cuidadosas de cores e design foram selecionadas para garantir que todo o espaço tenha um fluxo harmonioso tanto em estilo quanto em paleta de cores, tornando-o um deleite para a vida moderna.
O espaço exterior é fechado e oferece uma garagem dupla individual, estacionamento extenso, uma área de estar protegida e um piquete, no total a propriedade ascende a c.0,77 acres.
Um ambiente tranquilo e tranquilo que oferece vistas calmantes da vegetação, espaços abertos encharcados e todos os benefícios da vida no campo, com uma série de caminhadas desde a porta. O local está longe de ser isolado, sendo situado entre a cidade de Kendal, em Lakeland, e a joia de Kirkby Lonsdale, em Lune Valley. Também é extremamente conveniente para entrar na rodovia M6 na J36 e pegar um trem na estação de Oxenholme. Certamente o melhor dos dois mundos?
Localização
Old Hutton não é tanto uma única aldeia, mas uma coleção de cinco aldeias espalhadas, a casa em si é quase equidistante entre Kendal (a pouco mais de 5 milhas de distância) e Kirkby Lonsdale (um pouco mais longe, mas ainda a menos de 8 milhas de distância). O Old Hutton Village Hall reúne a comunidade com noites de pub, 'The Drop Inn', visitas regulares da van de peixe e batatas fritas, bem como cineclubes e eventos de música ao vivo. Há uma escola primária na vila que é um grande trunfo se você estiver se mudando com os pequenos e uma escolha de escolas secundárias em várias direções.
Kendal é uma cidade mercantil bem servida, com uma escolha de escolas secundárias, bem como uma faculdade de educação continuada. A cidade oferece uma variedade de provedores de saúde e bem-estar; um hospital (localizado no lado sul da cidade, tão útil para Old Hutton), médicos, dentistas e oftalmologistas, cabeleireiros e barbeiros, salões de beleza e para os animais de estimação em sua vida, uma escolha de veterinários. Há também uma gama completa de serviços profissionais e comerciais. A movimentada rua principal oferece uma boa seleção de redes nacionais e varejistas independentes e, para comer fora, há de tudo, desde lojas históricas de chá e café até bares, cafés e restaurantes contemporâneos. No coração da cidade, a Brewery Arts oferece um local para música ao vivo, teatro e cinema. As compras de supermercado são cobertas por toda a gama de supermercados, incluindo uma filial da Booths, todos apoiados por um próspero mercado de rua artesanal aos sábados.
Kirkby Lonsdale é uma cidade mercantil popular, um ponto turístico com lojas independentes e uma grande variedade de lugares para jantar fora ou encontrar amigos para um café ou talvez algo mais forte. Há escolas aqui, bem como consultórios médicos e dentistas.
Old Hutton está perfeitamente posicionado para acessar a paisagem mais ampla. Uma viagem de 16 milhas o levará às margens do Lago Windermere em Bowness Bay. Isso traz uma grande variedade de aldeias e atividades de Lakeland ao alcance fácil para ótimos dias de passeio. Você também tem os Dales e AONBs locais para explorar.
Entre
Os atuais proprietários compraram em 2018, quando a casa estava abandonada. Eles adoraram a localização, o cenário, as vistas e a quantidade de espaço ao ar livre significavam que havia potencial para uma grande extensão para torná-la a casa da família de que precisavam. Eles finalizaram os planos e iniciaram um projeto que remodelou o interior, acrescentou uma extensão de dois andares na lateral e uma grande adição de um único nível na parte traseira. Internamente, a antiga casa de campo foi trazida para os padrões modernos e agora o velho e o novo têm uma aparência perfeita, tanto que é difícil ver onde um termina e o outro começa.
Degraus no topo de ardósia levam à entrada principal. Atravesse a soleira e o corredor é generosamente proporcionado com janelas do chão ao teto (é aqui que a árvore de Natal da família é colocada para fornecer um brilho cintilante do lado de fora e também ser passada e apreciada com mais frequência quando estiver dentro), uma impressionante escada de carvalho e ferro forjado sobe para o primeiro andar.
Vale a pena notar o piso de parquet de madeira rústica imaginativa (grande parte de carvalho) que é colocado no corredor, confortável, vestiário e banheiro no andar de baixo. Complementando isso estão as amplas tábuas de carvalho no quarto principal e o uso de bandeiras na cozinha principal em plano aberto, na verdade, é nesta sala que a linha entre o interior e o exterior é borrada, pois quando as portas dobráveis estão abertas, o pavimento de arenito foi usado tanto na sala de estar quanto no jardim para uma aparência contínua. A despensa e o banheiro da casa foram colocados com Karndean resistente e prático, um atraente tapete de corrida enfeita as escadas e, para dar um toque de luxo sob os pés, o carpete cinza médio foi colocado no patamar e nos quatro quartos superiores. As portas internas são portas contemporâneas de painel de carvalho, embora com um toque tradicional graças à escolha de maçanetas tradicionais e dobradiças simuladas.
Os proprietários também prestaram muita atenção ao design de iluminação com downlighters LED em vários quartos e ao uso criativo de apliques nas áreas de recepção e usados em ambos os lados das camas e no lugar de candeeiros de mesa em vários quartos. A paleta de cores é suave e elegante por toda parte, escolhida para refletir as cores circundantes da natureza e, em alguns quartos, painéis de parede pintados foram usados com grande efeito.
Descobrimos que a decisão de ter um quarto localizado no térreo é cada vez mais popular. Como quarto principal, goza de um certo grau de privacidade longe dos outros e também é flexível para ceder e acomodar hóspedes menos capazes. Todos os quatro quartos do primeiro andar são espaçosos o suficiente para abrigar uma cama de casal. Se você não precisa de cinco quartos, há espaço para se dedicar a hobbies ou ter um quarto dedicado para trabalhar em casa.
O estilo de louças sanitárias é todo contemporâneo, no vestiário, banheiro privativo e banheiro familiar e trará um toque de elegância e luxo ao seu dia a dia.
Simplesmente perfeita para entretenimento, a grande cozinha de plano aberto é um deleite absoluto. Oferece espaço para cozinhar, jantar e relaxar. É o mais leve dos quartos, não apenas por causa da parede envidraçada ao longo da elevação traseira, mas a grande lanterna do telhado é colocada no teto e permite uma onda de luz natural.
Os acessórios da cozinha são ao mesmo tempo contemporâneos e tradicionais; há uma qualidade atemporal nisso. Uma característica particularmente marcante é a unidade de ilha com superfície de trabalho em carvalho que se estende para uma mesa de jantar circular sob medida. Adjacente à cozinha e escondida na esquina está a despensa com uma segunda pia, armazenamento extra e espaço para seus aparelhos de lavanderia.
O conforto convidativo realmente se destaca à medida que o tempo muda e as noites se aproximam. Trabalhos em pedra expostos e paredes com painéis envolvem a sala e exigem que você se agache em frente ao fogão a lenha enquanto se entrega a uma farra de filme ou boxe.
Esta é uma adorável propriedade rural, ótima para o dia a dia, mas que também se presta particularmente bem ao entretenimento se você gosta de abrir sua casa e receber convidados. É cheio de personalidade, mas não oferece concessões quando se trata de conveniências contemporâneas para tornar a vida confortável. As vistas são relaxantes, abertas e verdes, contemplando as ovelhas pastando ao lado da elevação traseira e o delicioso Barkhouse Beck do outro lado do campo em frente.
Saia
As áreas externas são predominantemente a sudoeste da casa. Portões de madeira se abrem da pista para uma grande área de estacionamento, coberta com lascas de calcário. A garagem foi adicionada pelos proprietários e se encaixa bem com revestimento de pedra e telhado de ardósia. Possui um par de portas de enrolar elétricas, energia interna e luz.
A área de estar principal fica ao lado da cozinha. Fechado com um muro de contenção, é privado, protegido e tem acesso livre de degraus e degraus a partir da área de estacionamento. É um local encantador para comer ao ar livre, um churrasco de verão e relaxamento geral. Haveria espaço para construir uma cozinha ao ar livre, mas por que se preocupar quando a cozinha principal bem equipada é tão útil?
Escondida atrás da garagem está uma área de recreação infantil com uma grande estrutura de escalada de madeira e trampolim (ambos estão incluídos na venda).
O paddock é cercado e é a área ideal para crianças e cães correrem e permitir que galinhas caipiras passeiem, que é exatamente como os atuais proprietários gostam. Se você quisesse plantar um pomar tradicional ou manter algumas ovelhas, também funcionaria bem.
Ao redor do terreno há iluminação, pontos de energia e duas torneiras de água fria.
O campo...