3 dorm
5 dorm
4 dorm
4 dorm
4 dorm
3 dorm
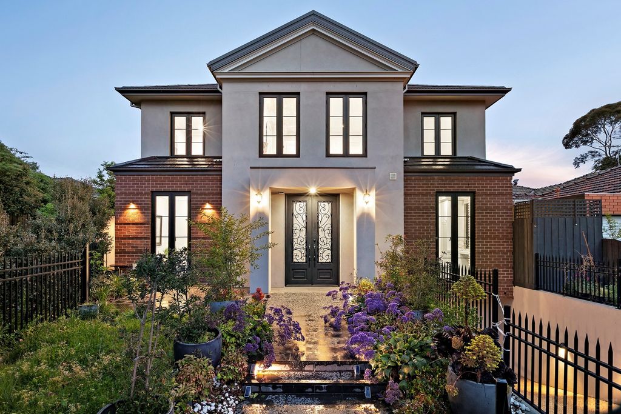
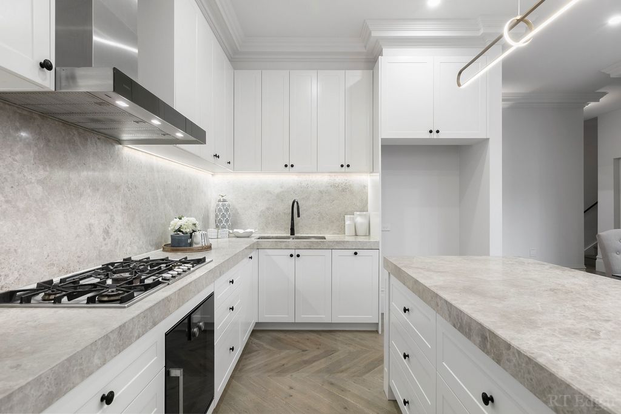
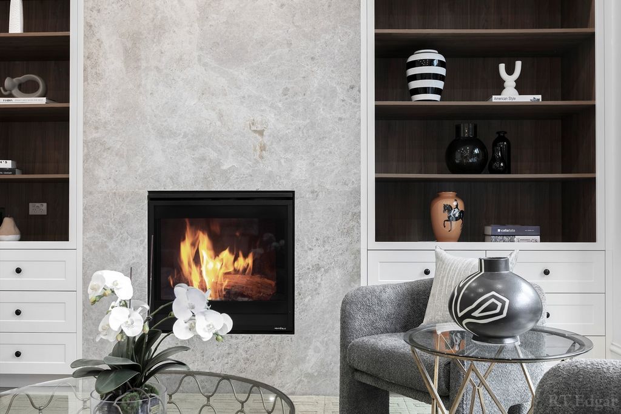
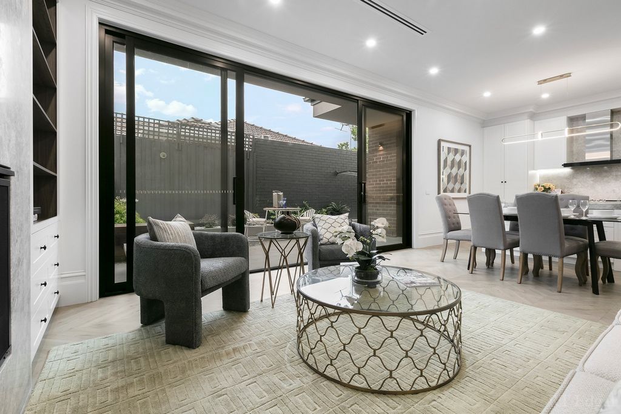
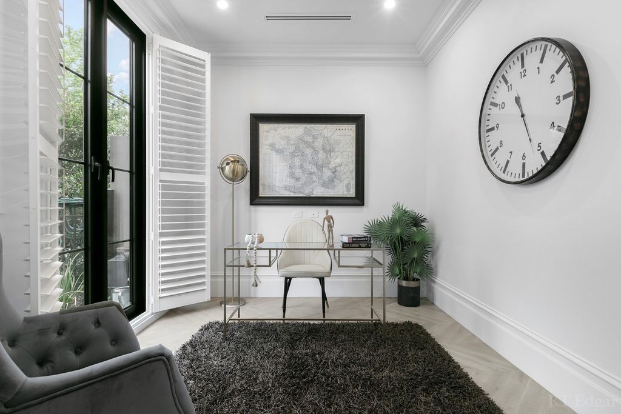
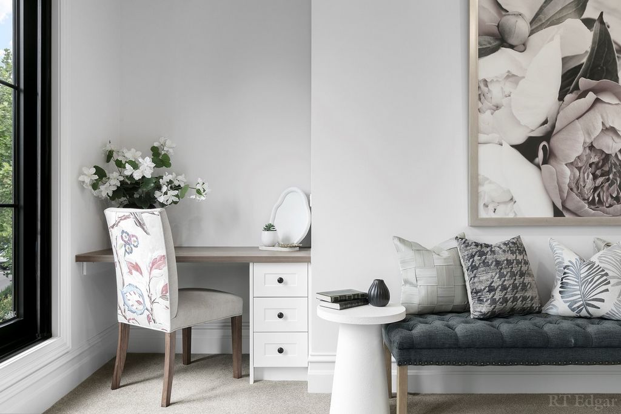
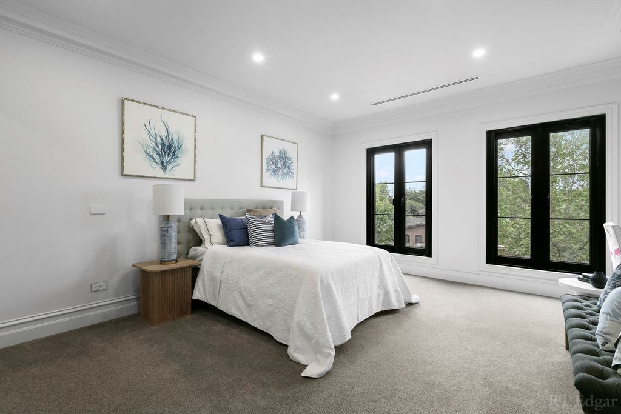
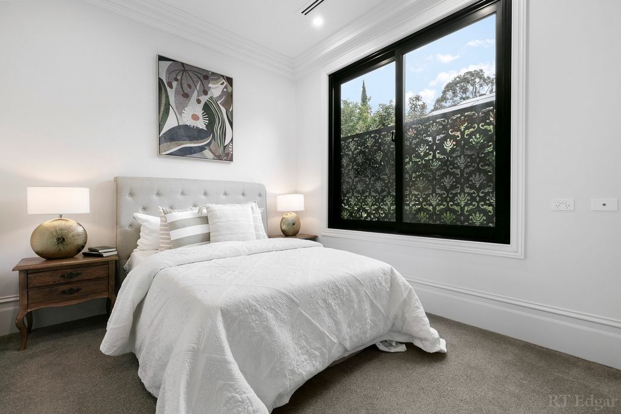
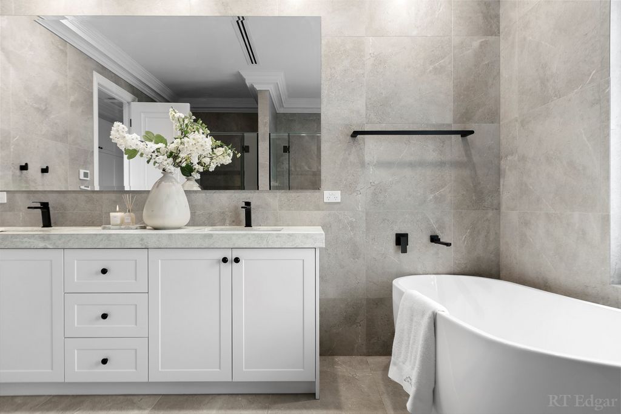
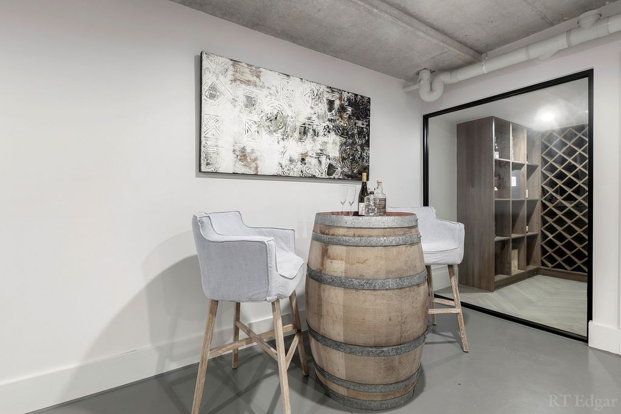
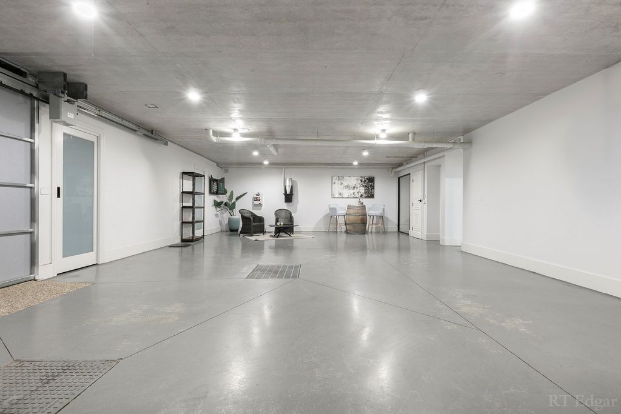
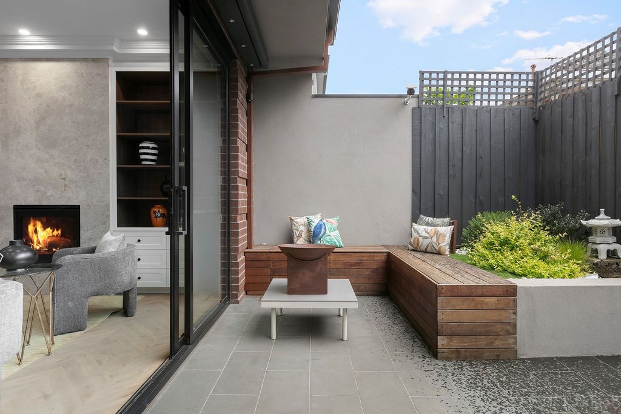
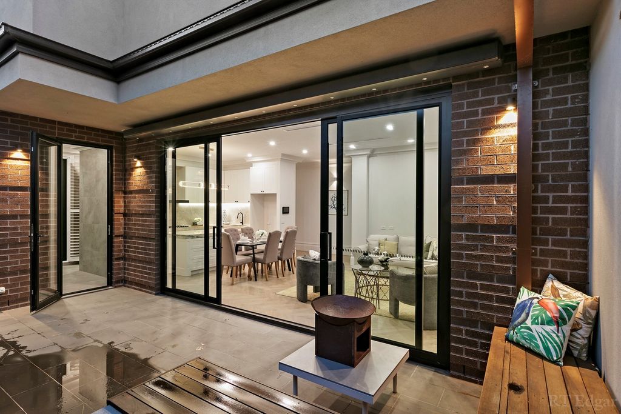
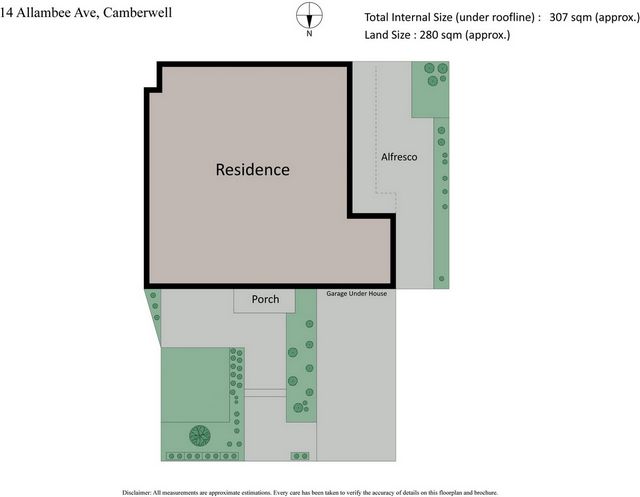
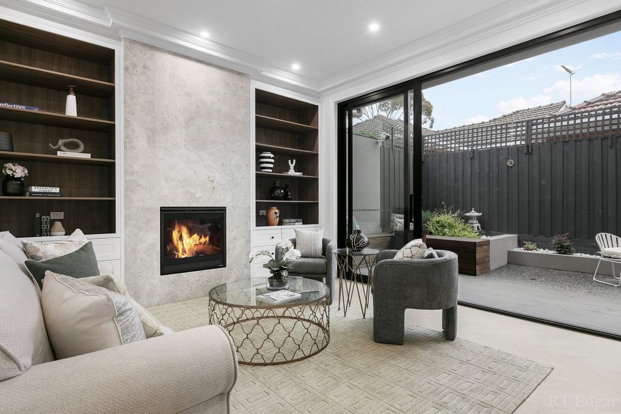
No Owners Corporation Fee - Single Title - 7-Star Energy Rating
Discover a world of unparalleled luxury and refined elegance in this signature residence by Luxmile Group. Inspired by the grandeur of European architecture and flawlessly executed by Nicholas Day Architects, this residence offers an exceptional blend of opulence and modern living in one of Camberwell’s most sought-after locations. Cocooned in double glazing with zoned ducted heating and cooling, the home ensures year-round comfort and convenience, spanning three levels serviced by a private elevator.
Step inside to experience the finest in contemporary design, where 3-meter-high ceilings create volume through the generous living space, and full height windows fill it with abundant natural light. The interior features exquisite European Oak parquetry in a chevron pattern, complemented by elegant, reconstituted stone finishes. A gas fireplace adds warmth and sophistication, while the luxurious Gaggenau kitchen is perfect for entertaining. Outside, a bluestone courtyard extends the entertaining zone, indulging alfresco enjoyment within landscaped surrounds.
Upstairs, each of the three bedrooms boasts a lavish ensuite, fully tiled and finished with marble benchtops. The main bedroom’s ensuite is a true showpiece, featuring a luxurious bathtub. A fourth versatile room can be used as an additional bedroom or transformed into a family entertainment space. On the ground floor, a fifth robed bedroom is located next to a fully tiled bathroom, providing comfort and privacy for guests, while a flexible home office space doubles as a second living area.
Descend to the basement, where a spacious three-car garage awaits, complete with additional storage. Designed for maximum convenience, the basement also features a wine cellar and gym, enhancing the home’s entertainment capabilities. For ultimate peace of mind, the home is fully secure with video entry, a Wi-Fi-controlled intercom, and a smart home system integration system for CCTV, security alarm, air-conditioning, lights, and power points.
This prestigious property is zoned for Canterbury Primary, Camberwell High, and Canterbury Girls’ Secondary College, with a selection of elite private schools and a local kindergarten nearby. Positioned in an exclusive locale, it’s within walking distance to city-bound trams and trains, local Coles and Woolworths, Middle Camberwell shopping precinct, Frog Hollow Reserve, and the scenic Anniversary Trail along the historic Outer Circle Railway.
This residence truly encapsulates the essence of luxurious, convenient, and modern living in a premier Camberwell location. Ver más Ver menos Expressions of Interest
No Owners Corporation Fee - Single Title - 7-Star Energy Rating
Discover a world of unparalleled luxury and refined elegance in this signature residence by Luxmile Group. Inspired by the grandeur of European architecture and flawlessly executed by Nicholas Day Architects, this residence offers an exceptional blend of opulence and modern living in one of Camberwell’s most sought-after locations. Cocooned in double glazing with zoned ducted heating and cooling, the home ensures year-round comfort and convenience, spanning three levels serviced by a private elevator.
Step inside to experience the finest in contemporary design, where 3-meter-high ceilings create volume through the generous living space, and full height windows fill it with abundant natural light. The interior features exquisite European Oak parquetry in a chevron pattern, complemented by elegant, reconstituted stone finishes. A gas fireplace adds warmth and sophistication, while the luxurious Gaggenau kitchen is perfect for entertaining. Outside, a bluestone courtyard extends the entertaining zone, indulging alfresco enjoyment within landscaped surrounds.
Upstairs, each of the three bedrooms boasts a lavish ensuite, fully tiled and finished with marble benchtops. The main bedroom’s ensuite is a true showpiece, featuring a luxurious bathtub. A fourth versatile room can be used as an additional bedroom or transformed into a family entertainment space. On the ground floor, a fifth robed bedroom is located next to a fully tiled bathroom, providing comfort and privacy for guests, while a flexible home office space doubles as a second living area.
Descend to the basement, where a spacious three-car garage awaits, complete with additional storage. Designed for maximum convenience, the basement also features a wine cellar and gym, enhancing the home’s entertainment capabilities. For ultimate peace of mind, the home is fully secure with video entry, a Wi-Fi-controlled intercom, and a smart home system integration system for CCTV, security alarm, air-conditioning, lights, and power points.
This prestigious property is zoned for Canterbury Primary, Camberwell High, and Canterbury Girls’ Secondary College, with a selection of elite private schools and a local kindergarten nearby. Positioned in an exclusive locale, it’s within walking distance to city-bound trams and trains, local Coles and Woolworths, Middle Camberwell shopping precinct, Frog Hollow Reserve, and the scenic Anniversary Trail along the historic Outer Circle Railway.
This residence truly encapsulates the essence of luxurious, convenient, and modern living in a premier Camberwell location.