359.000 EUR
CARGANDO...
Milhaud - Casa y vivienda unifamiliar se vende
310.000 EUR
Casa y Vivienda unifamiliar (En venta)
Referencia:
EDEN-T101464524
/ 101464524
Referencia:
EDEN-T101464524
País:
FR
Ciudad:
Milhaud
Código postal:
30540
Categoría:
Residencial
Tipo de anuncio:
En venta
Tipo de inmeuble:
Casa y Vivienda unifamiliar
Superficie:
184 m²
Habitaciones:
6
Dormitorios:
4
Aseos:
2
Aparcamiento(s):
1
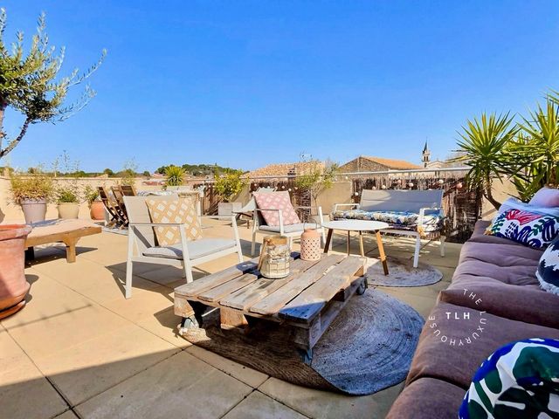
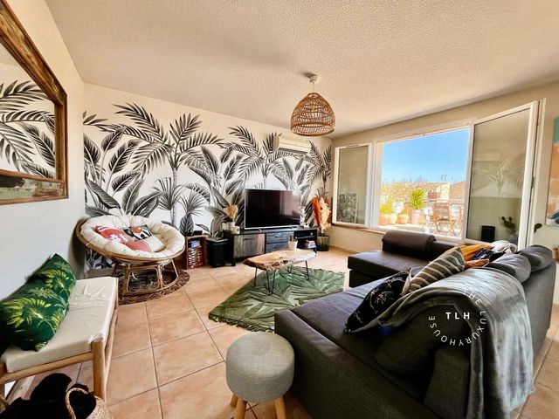
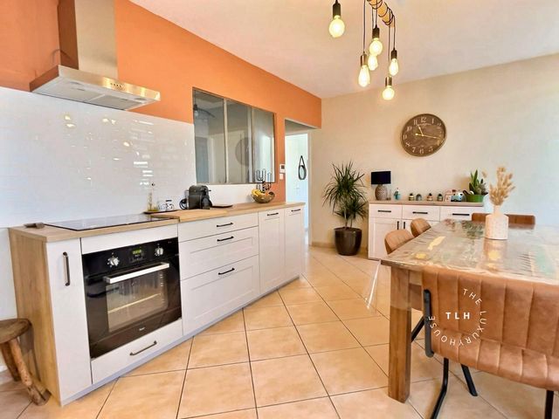
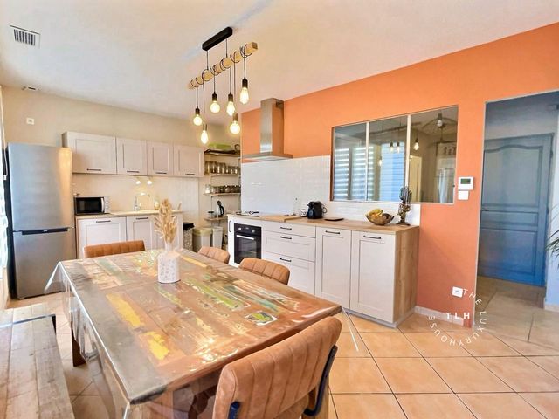
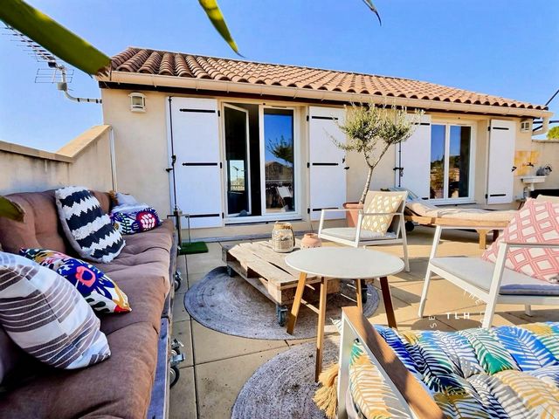
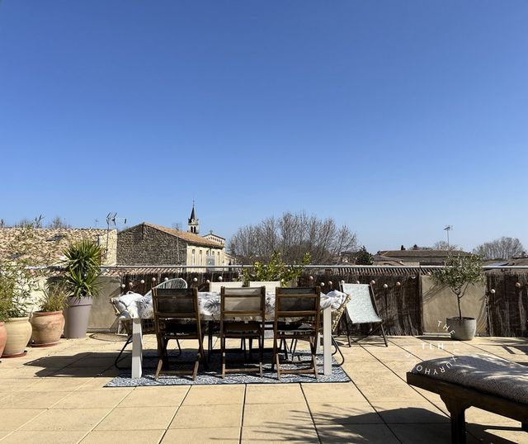
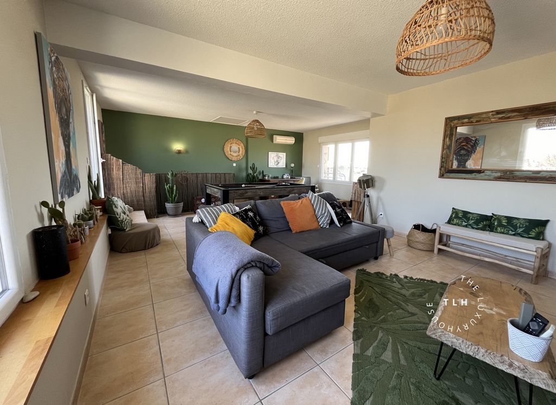
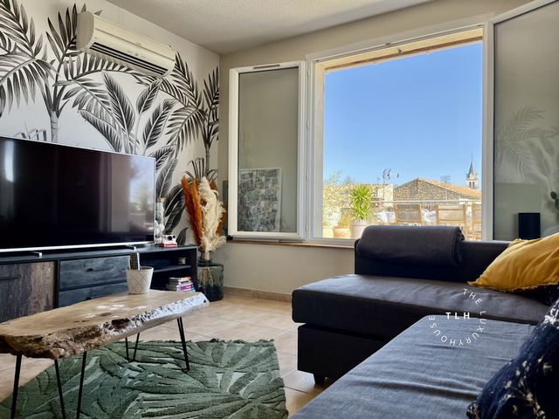
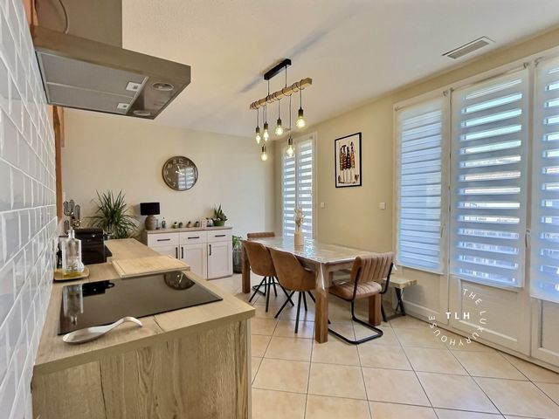
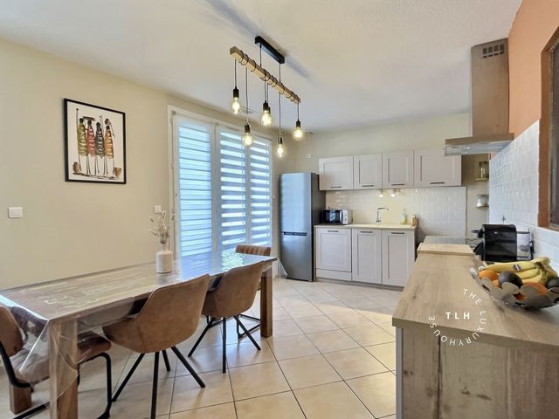
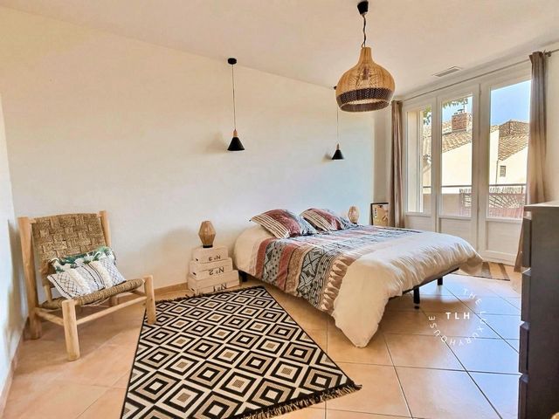
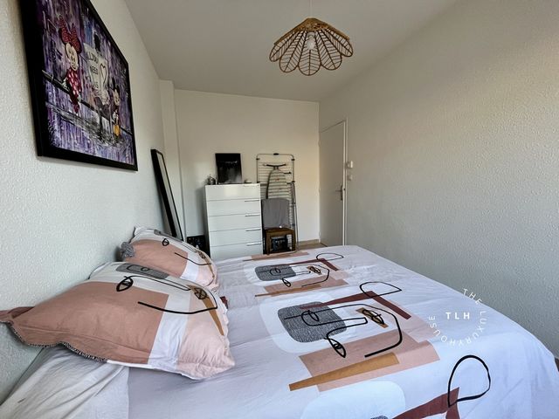
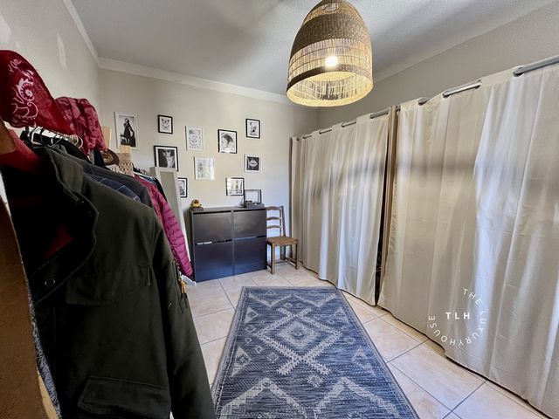
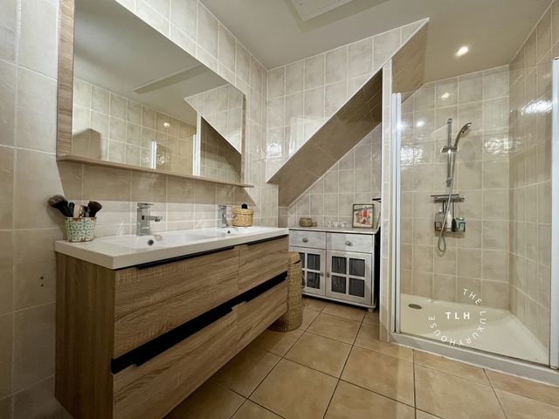
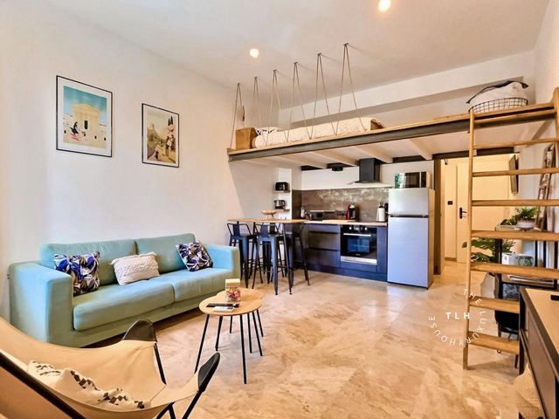
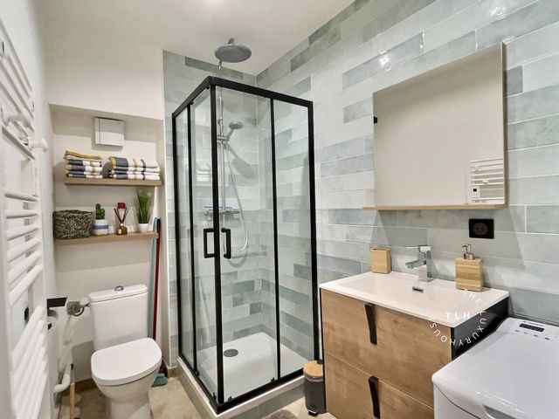
Au rez de chaussée, la maison se compose d'un grand garage pouvant accueillir 2 voitures en enfilade, et un studio de 37 m2 avec cuisine ouverte équipée, mezzanine et salle d'eau, rénové avec gout et matériaux de grande qualité (revenu locatif saisonnier de 11 000 €/an).
Via un dégagement séparé, un escalier vous mène au premier étage de la maison, où commence le véritable espace de vie : une cuisine /salle à manger entièrement équipée, 3 grandes chambres, une salle d'eau avec WC séparés, l'ensemble équipé de balcons filants.
Le 2ème et dernier étage offre quant à lui une magnifique pièce de vie traversante (double exposition Est Ouest), ouvrant sur une terrasse type 'Rooftop' de 60 m2 surplombant les toits de la ville, idéale pour les repas entre amis ou les week end ensoleillés, à l'abris de tous les regards.
L'alliance rare d'une vie résolument tournée vers l'extérieur et de l'intimité de la maison de village.
Contactez Guillaume PARSIS, associé gérant : ... / ... , détenteur de la Carte « Transaction sur immeubles et fonds de commerce CPI ... délivrée par CCI HERAULT. Prix honoraires inclus à la charge du vendeur. false Ver más Ver menos Sur la commune de MILHAUD, à 5 minutes de NÎMES et de toutes les commodités (pharmacie, médecin, écoles et supermarchés), et 5 minutes de l'autoroute A9, découvrez cette maison de ville mitoyenne d'une surface totale de 184m2 répartis sur 3 niveaux.
Au rez de chaussée, la maison se compose d'un grand garage pouvant accueillir 2 voitures en enfilade, et un studio de 37 m2 avec cuisine ouverte équipée, mezzanine et salle d'eau, rénové avec gout et matériaux de grande qualité (revenu locatif saisonnier de 11 000 €/an).
Via un dégagement séparé, un escalier vous mène au premier étage de la maison, où commence le véritable espace de vie : une cuisine /salle à manger entièrement équipée, 3 grandes chambres, une salle d'eau avec WC séparés, l'ensemble équipé de balcons filants.
Le 2ème et dernier étage offre quant à lui une magnifique pièce de vie traversante (double exposition Est Ouest), ouvrant sur une terrasse type 'Rooftop' de 60 m2 surplombant les toits de la ville, idéale pour les repas entre amis ou les week end ensoleillés, à l'abris de tous les regards.
L'alliance rare d'une vie résolument tournée vers l'extérieur et de l'intimité de la maison de village.
Contactez Guillaume PARSIS, associé gérant : ... / ... , détenteur de la Carte « Transaction sur immeubles et fonds de commerce CPI ... délivrée par CCI HERAULT. Prix honoraires inclus à la charge du vendeur. false