524.685 EUR
3 hab
4 dorm
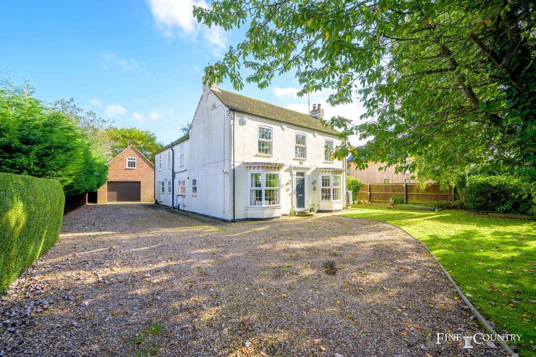
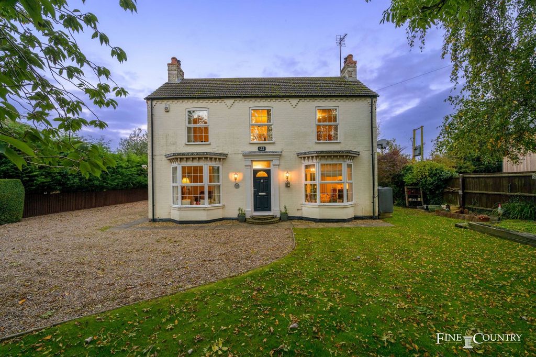
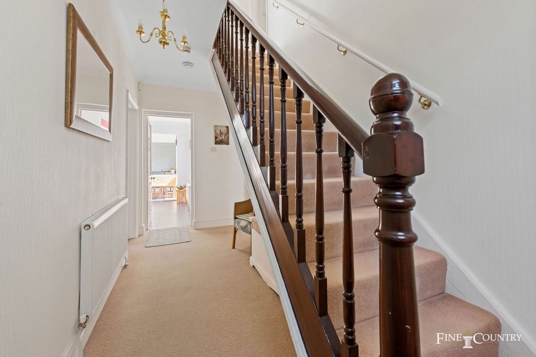
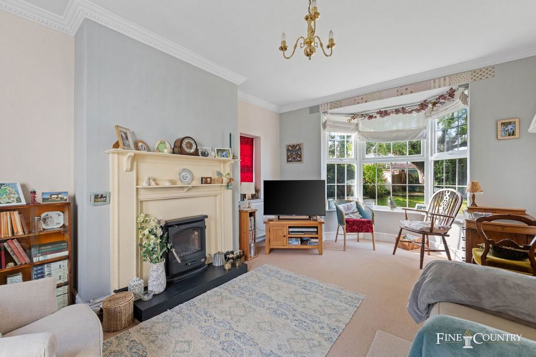
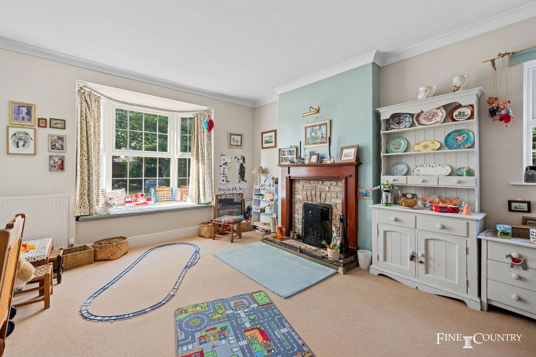
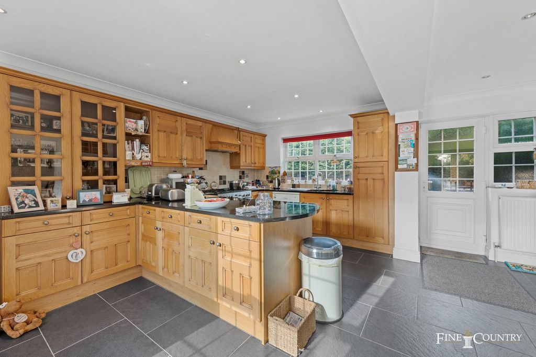
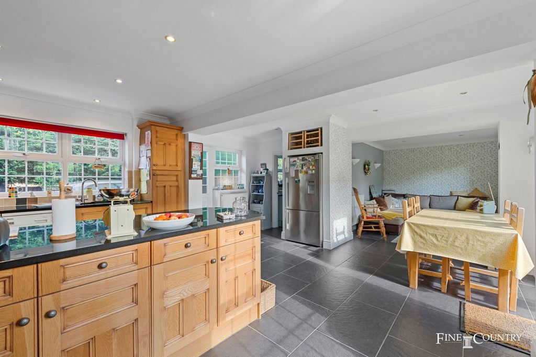
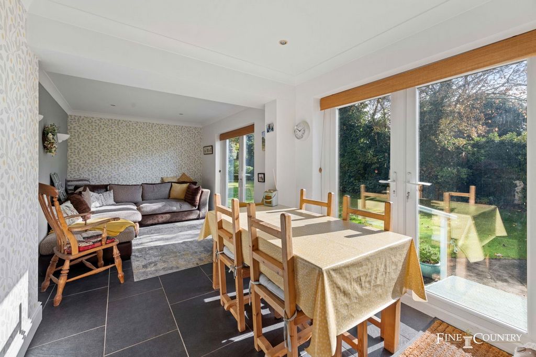
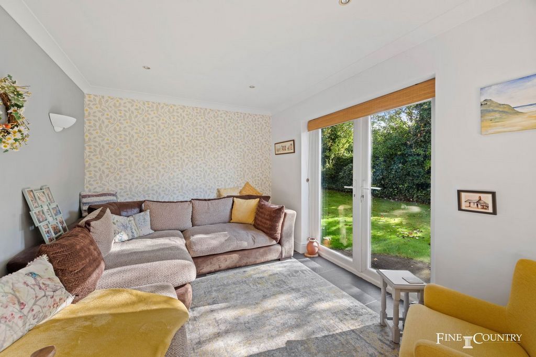
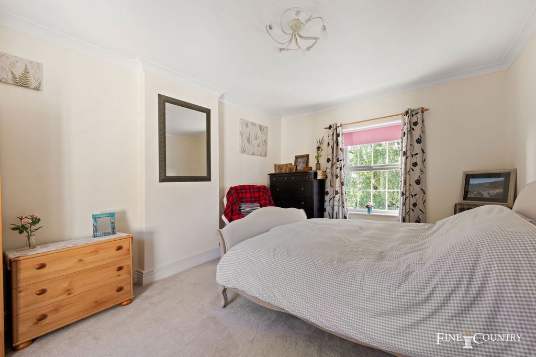
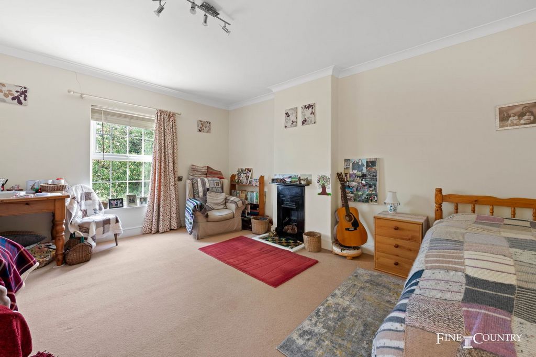
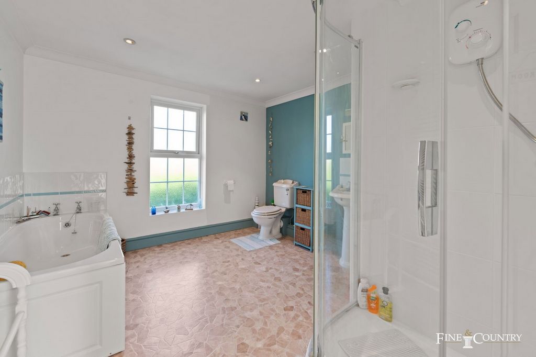
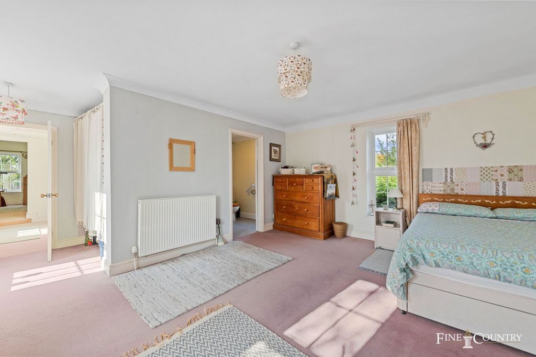
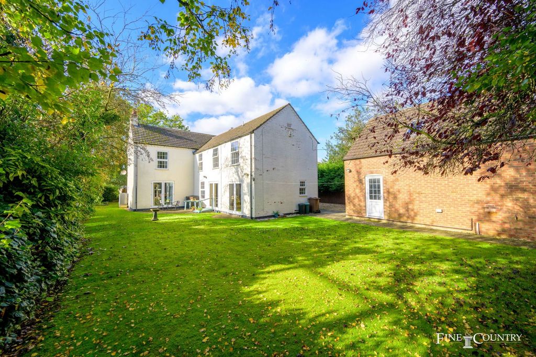
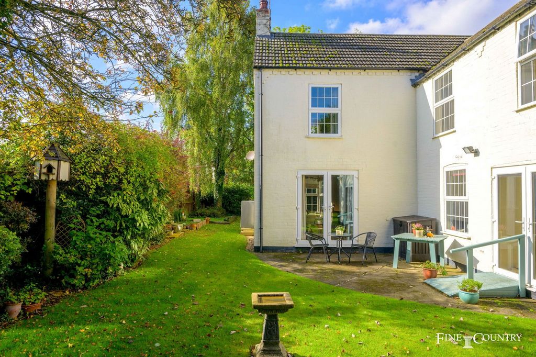
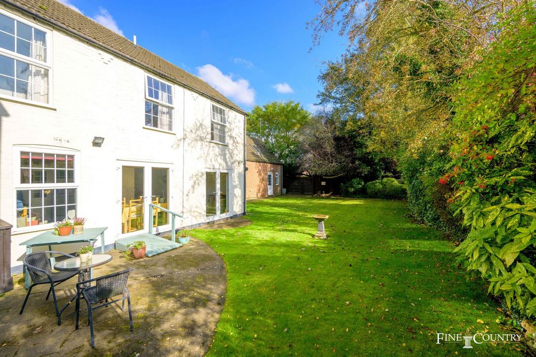
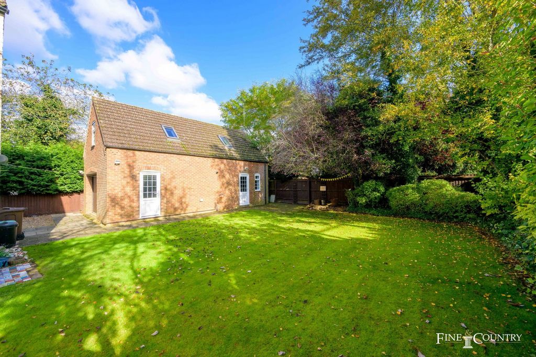
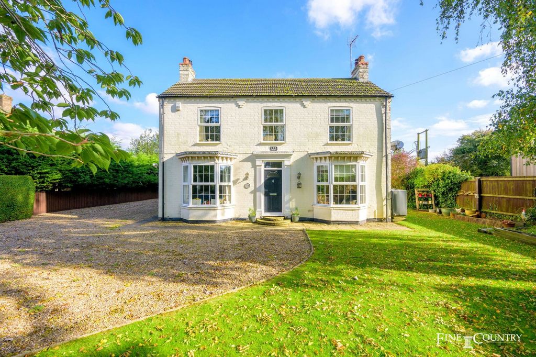

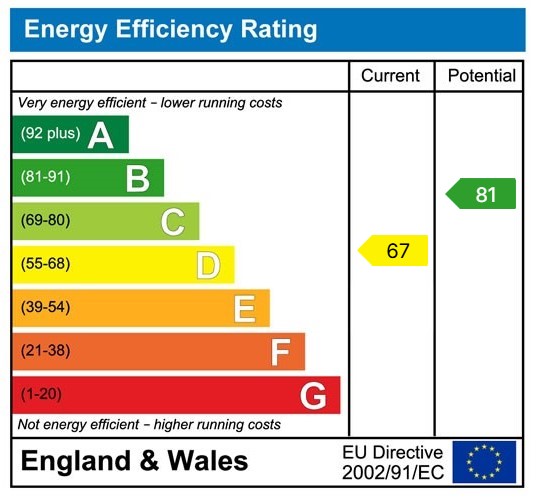
The property, adorned with white-painted brick, boasts a symmetrical façade accentuated by large bay windows flanking the front door, which bears a plaque above reading "J.E.S. 1919," signifying both the year of construction and the likely initials of its builder.
Upon entry, a bright hallway invites you in. The ground floor comprises three reception rooms: two front sitting rooms, each featuring expansive bay windows that overlook the front garden and an inviting open fireplace, along with a snug that seamlessly connects from the kitchen to the garden through its generous French doors.
The farmhouse style kitchen is fitted with a wealth of bespoke oak units topped with granite and featuring a Rangemaster (available for separate negotiation). Concealed within the units is a dishwasher and there is space for a large free standing fridge freezer. The kitchen flows into a dining area, which is graced with French doors that lead onto a rear terrace, perfectly positioned to bask in the morning sun. The ground floor also includes a utility room with space and plumbing for a washing machine and tumble dryer, and adjacent to this is a downstairs WC.
Ascending to the first floor, one finds three spacious double bedrooms. The principal suite boasts an en-suite shower room, while the other two rooms are enhanced by charming period fireplaces. The family bathroom is generously proportioned, featuring both a fitted bath and a separate shower.
Set upon a substantial plot of approximately 0.25 acres (subject to measured survey), the property is approached via a large gravel driveway leading to a detached single garage, which features a shower room on the ground floor and a sizable studio above, ideal for use as a gym or a home office. The expansive front garden and sun-drenched rear garden, predominantly laid to lawn, offer a private haven, entirely enclosed by hedging and fencing.
Features:
- Garage
- Garden
- Parking Ver más Ver menos В очаровательной и очень популярной деревне Моултон, недалеко от Сполдинга на юго-востоке Линкольншира, всего в двух шагах от великолепной церкви Всех Святых, известной как «Королева болот», стоит красивая резиденция позднего эдвардианского периода. Этот семейный дом с тремя спальнями удобно расположен недалеко от центра деревни и его множества удобств.
Дом, украшенный кирпичом, окрашенным в белый цвет, может похвастаться симметричным фасадом, подчеркнутым большими эркерами по бокам входной двери, над которой висит табличка с надписью «J.E.S. 1919», обозначающая как год постройки, так и вероятные инициалы его строителя.
При входе вы попадете в светлый коридор. Первый этаж состоит из трех гостиных: двух передних гостиных, каждая из которых имеет широкие эркеры с видом на палисадник и уютный открытый камин, а также уютную гостиную, которая плавно соединяется с кухней и садом через просторные французские двери.
Кухня в стиле фермерского дома оснащена множеством сделанных на заказ дубовых шкафов, увенчанных гранитом и оснащенных Rangemaster (доступен для отдельного обсуждения). Внутри шкафов спрятана посудомоечная машина и есть место для большого отдельно стоящего холодильника с морозильной камерой. Кухня перетекает в обеденную зону, украшенную французскими дверями, ведущими на заднюю террасу, идеально расположенную для того, чтобы погреться на утреннем солнце. На первом этаже также находится подсобное помещение с местом и сантехникой для стиральной машины и сушилки, а рядом с ним находится туалет на нижнем этаже.
Поднявшись на второй этаж, вы найдете три просторные спальни с двуспальными кроватями. Главный люкс может похвастаться собственной душевой комнатой, в то время как две другие комнаты украшены очаровательными старинными каминами. Семейная ванная комната имеет большие пропорции и оснащена как встроенной ванной, так и отдельным душем.
Расположенный на значительном участке площадью около 0,25 акра (при условии измеренного обследования), к дому можно подойти по большой гравийной подъездной дороге, ведущей к отдельному гаражу, в котором есть душевая комната на первом этаже и большая студия наверху, идеально подходящая для использования в качестве тренажерного зала или домашнего офиса. Обширный палисадник и залитый солнцем задний сад, в основном разбитые на газоне, представляют собой частную гавань, полностью огороженную живой изгородью и забором.
Features:
- Garage
- Garden
- Parking Nestled in the enchanting and highly sought -after village of Moulton, near Spalding in Southeast Lincolnshire, just a stone's throw from the magnificent All Saints Church – known as the "Queen of the Fens" – stands a handsome, non-listed late Edwardian residence. This three-bedroom family home is conveniently situated near the village centre and its array of amenities.
The property, adorned with white-painted brick, boasts a symmetrical façade accentuated by large bay windows flanking the front door, which bears a plaque above reading "J.E.S. 1919," signifying both the year of construction and the likely initials of its builder.
Upon entry, a bright hallway invites you in. The ground floor comprises three reception rooms: two front sitting rooms, each featuring expansive bay windows that overlook the front garden and an inviting open fireplace, along with a snug that seamlessly connects from the kitchen to the garden through its generous French doors.
The farmhouse style kitchen is fitted with a wealth of bespoke oak units topped with granite and featuring a Rangemaster (available for separate negotiation). Concealed within the units is a dishwasher and there is space for a large free standing fridge freezer. The kitchen flows into a dining area, which is graced with French doors that lead onto a rear terrace, perfectly positioned to bask in the morning sun. The ground floor also includes a utility room with space and plumbing for a washing machine and tumble dryer, and adjacent to this is a downstairs WC.
Ascending to the first floor, one finds three spacious double bedrooms. The principal suite boasts an en-suite shower room, while the other two rooms are enhanced by charming period fireplaces. The family bathroom is generously proportioned, featuring both a fitted bath and a separate shower.
Set upon a substantial plot of approximately 0.25 acres (subject to measured survey), the property is approached via a large gravel driveway leading to a detached single garage, which features a shower room on the ground floor and a sizable studio above, ideal for use as a gym or a home office. The expansive front garden and sun-drenched rear garden, predominantly laid to lawn, offer a private haven, entirely enclosed by hedging and fencing.
Features:
- Garage
- Garden
- Parking