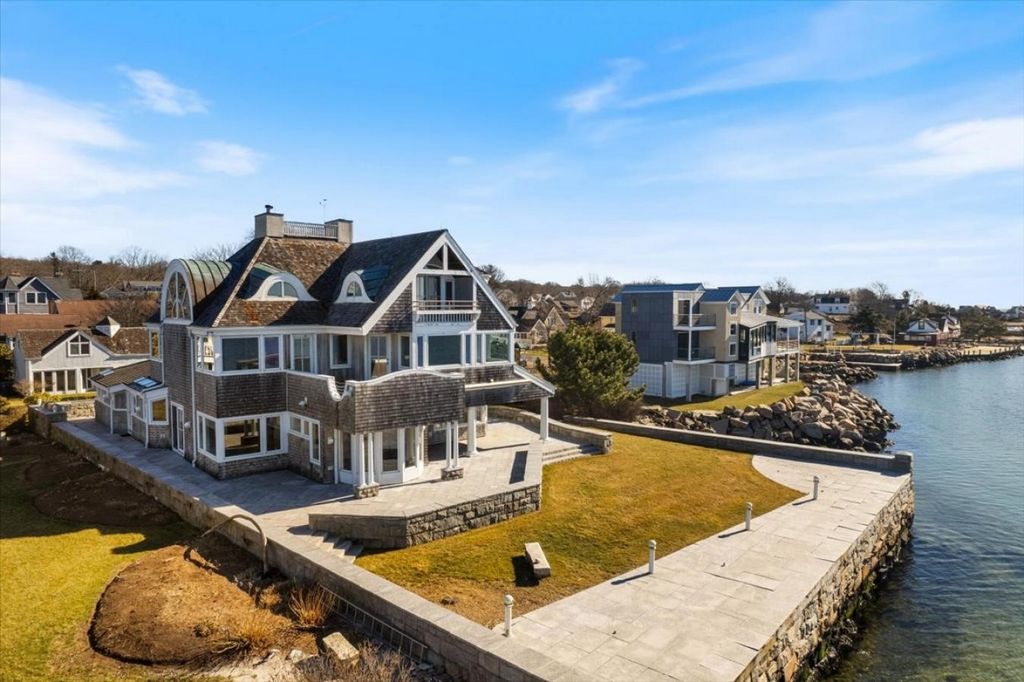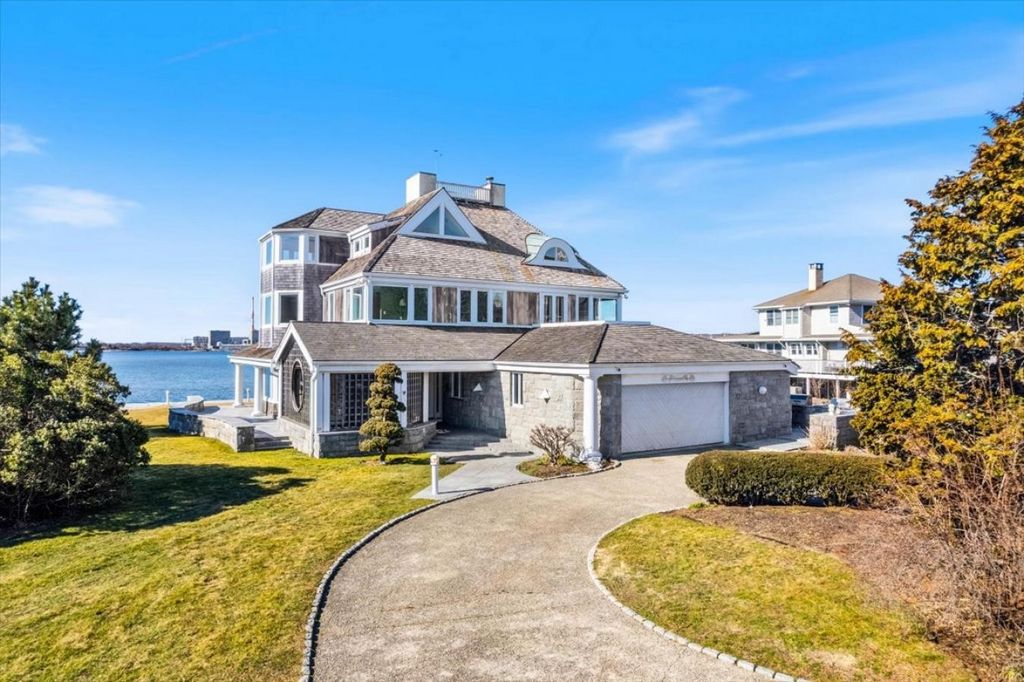CARGANDO...
Oswegatchie - Casa y vivienda unifamiliar se vende
1.799.421 EUR
Casa y Vivienda unifamiliar (En venta)
Referencia:
EDEN-T101425551
/ 101425551
Spectacular views and the opportunity to immerse yourself in the waterfront lifestyle await in this stately luxury home overlooking Long Island Sound. Boasting 5 bedrooms, 5.5 baths and an open floor plan, it's designed to maximize breathtaking views from almost every room. The architecturally designed, contemporary layout emphasizes meticulous attention to detail, with high-end finishes and built-in cabinetry throughout for ample storage. While sophisticated and elegant, the design thoughtfully provides opportunities to imprint your style on it. The gourmet kitchen is a chief's dream, equipped with a six-burner gas cooktop with grill, double refrigerators, double ovens, and a spacious pantry. The adjacent dining room features custom lighting and a dramatic tray ceiling. The four-season room with its curved glass walls, provides a panoramic view of the water. The living room exudes elegance with a marble fireplace, hard wood floors and detailed crown molding. An impressive split staircase leads to the second floor where you'll find three generously sized bedrooms with two full ensuites and one room designed for an office, plus two private balconies. The entire third floor is dedicated to the luxurious primary suite offering ultimate privacy and comfort. This spacious retreat includes a private balcony and a cozy sitting area with a fireplace and elegant rolled ceilings. A built-in desk area adds functionality while the custom marble bath with its sophisticated design featuring a walk-in shower and soaking tub. And that's not all, the lower level includes a theatre room complete with theatre chairs and projection. An additional structure allows you to add your personal touches to include options for an au pair or guest house. Elevator access on all floors make this home a design for all ages. The home perfectly blends luxury, comfort and functionality in a truly picturesque setting.
Ver más
Ver menos
Захватывающие виды и возможность погрузиться в прибрежный образ жизни ждут вас в этом величественном роскошном доме с видом на пролив Лонг-Айленд. Имея 5 спален, 5,5 ванных комнат и открытую планировку, он спроектирован так, чтобы максимизировать захватывающий вид практически из каждой комнаты. Архитектурно спроектированная, современная планировка подчеркивает тщательное внимание к деталям, с высококачественной отделкой и встроенными шкафами для достаточного хранения. Будучи утонченным и элегантным, дизайн продуманно предоставляет возможности запечатлеть на нем свой стиль. Изысканная кухня – мечта шеф-повара, оборудованная газовой варочной панелью с шестью конфорками и грилем, двойными холодильниками, двойными духовками, а также просторной кладовой. Прилегающая столовая имеет индивидуальное освещение и эффектный потолок с подносами. Из четырехсезонного номера с изогнутыми стеклянными стенами открывается панорамный вид на воду. Гостиная излучает элегантность с мраморным камином, полами из твердых пород дерева и детальной лепниной. Впечатляющая раздельная лестница ведет на второй этаж, где вы найдете три просторные спальни с двумя ванными комнатами и одну комнату, предназначенную для офиса, а также два отдельных балкона. Весь третий этаж отведен под роскошный основной люкс, обеспечивающий максимальное уединение и комфорт. В этом просторном уединении есть собственный балкон и уютная зона отдыха с камином и элегантными потолками. Встроенный письменный стол добавляет функциональности, а изготовленная на заказ мраморная ванна с изысканным дизайном оснащена душевой кабиной и глубокой ванной. И это еще не все, нижний уровень включает в себя театральную комнату с театральными стульями и проекцией. Дополнительная структура позволяет вам добавить свои личные штрихи, включая варианты для помощницы по хозяйству или гостевого дома. Доступ к лифту на всех этажах делает этот дом дизайном для всех возрастов. Дом идеально сочетает в себе роскошь, комфорт и функциональность в поистине живописной обстановке.
Spectacular views and the opportunity to immerse yourself in the waterfront lifestyle await in this stately luxury home overlooking Long Island Sound. Boasting 5 bedrooms, 5.5 baths and an open floor plan, it's designed to maximize breathtaking views from almost every room. The architecturally designed, contemporary layout emphasizes meticulous attention to detail, with high-end finishes and built-in cabinetry throughout for ample storage. While sophisticated and elegant, the design thoughtfully provides opportunities to imprint your style on it. The gourmet kitchen is a chief's dream, equipped with a six-burner gas cooktop with grill, double refrigerators, double ovens, and a spacious pantry. The adjacent dining room features custom lighting and a dramatic tray ceiling. The four-season room with its curved glass walls, provides a panoramic view of the water. The living room exudes elegance with a marble fireplace, hard wood floors and detailed crown molding. An impressive split staircase leads to the second floor where you'll find three generously sized bedrooms with two full ensuites and one room designed for an office, plus two private balconies. The entire third floor is dedicated to the luxurious primary suite offering ultimate privacy and comfort. This spacious retreat includes a private balcony and a cozy sitting area with a fireplace and elegant rolled ceilings. A built-in desk area adds functionality while the custom marble bath with its sophisticated design featuring a walk-in shower and soaking tub. And that's not all, the lower level includes a theatre room complete with theatre chairs and projection. An additional structure allows you to add your personal touches to include options for an au pair or guest house. Elevator access on all floors make this home a design for all ages. The home perfectly blends luxury, comfort and functionality in a truly picturesque setting.
Des vues spectaculaires et la possibilité de vous immerger dans le style de vie du front de mer vous attendent dans cette majestueuse maison de luxe surplombant Long Island Sound. Bénéficiant de 5 chambres, 5,5 salles de bain et d’un plan d’étage ouvert, il est conçu pour maximiser les vues à couper le souffle de presque toutes les pièces. L’aménagement architectural contemporain met l’accent sur une attention méticuleuse aux détails, avec des finitions haut de gamme et des armoires intégrées partout pour un grand espace de rangement. Bien que sophistiqué et élégant, le design offre soigneusement la possibilité d’imprimer votre style dessus. La cuisine gastronomique est le rêve d’un chef, équipée d’une plaque de cuisson à gaz à six brûleurs avec grill, d’un réfrigérateur double, d’un four double et d’un garde-manger spacieux. La salle à manger adjacente dispose d’un éclairage personnalisé et d’un plafond à plateaux spectaculaire. La chambre quatre saisons avec ses murs de verre incurvés, offre une vue panoramique sur l’eau. Le salon respire l’élégance avec une cheminée en marbre, des planchers de bois dur et des moulures couronnées détaillées. Un impressionnant escalier divisé mène au deuxième étage où vous trouverez trois chambres de taille généreuse avec deux salles de bains complètes et une pièce conçue pour un bureau, ainsi que deux balcons privés. Tout le troisième étage est dédié à la luxueuse suite principale, offrant une intimité et un confort ultimes. Cette retraite spacieuse comprend un balcon privé et un coin salon confortable avec une cheminée et d’élégants plafonds roulés. Un coin bureau intégré ajoute de la fonctionnalité tandis que la baignoire en marbre personnalisée avec son design sophistiqué comprend une douche à l’italienne et une baignoire. Et ce n’est pas tout, le niveau inférieur comprend une salle de théâtre avec des chaises de théâtre et une projection. Une structure supplémentaire vous permet d’ajouter vos touches personnelles pour inclure des options pour une maison au pair ou une maison d’hôtes. L’accès par ascenseur à tous les étages fait de cette maison un design pour tous les âges. La maison allie parfaitement luxe, confort et fonctionnalité dans un cadre vraiment pittoresque.
Referencia:
EDEN-T101425551
País:
US
Ciudad:
Waterford
Código postal:
06385
Categoría:
Residencial
Tipo de anuncio:
En venta
Tipo de inmeuble:
Casa y Vivienda unifamiliar
Superficie:
465 m²
Habitaciones:
5
Dormitorios:
5
Cuartos de baño:
5
Aseos:
1





