805.333 EUR
3 hab
4 dorm
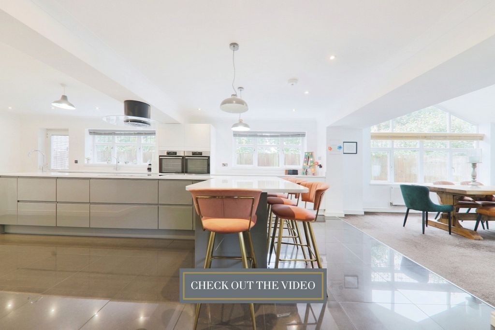
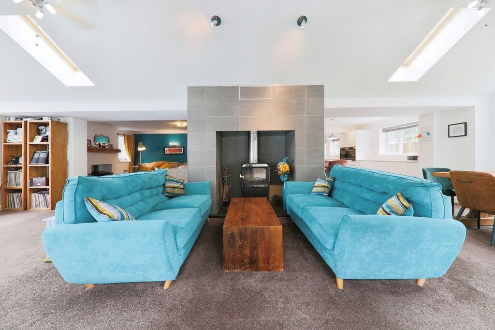
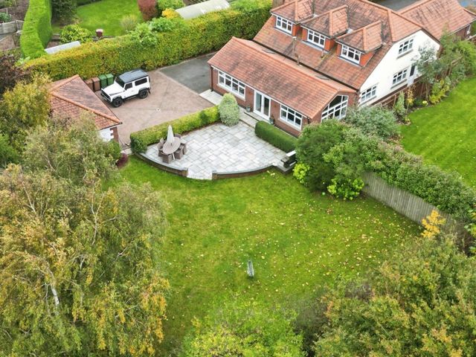
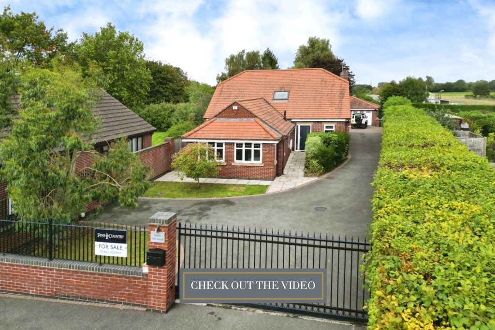

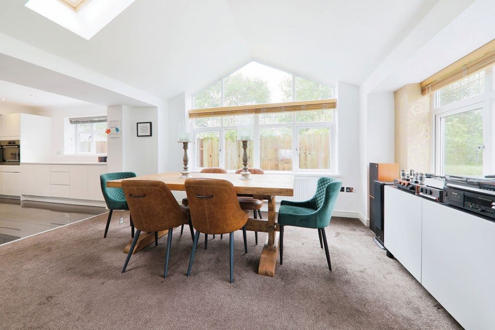
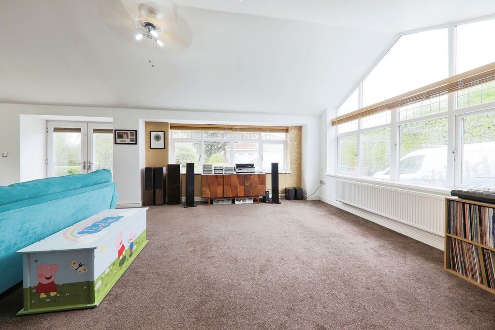
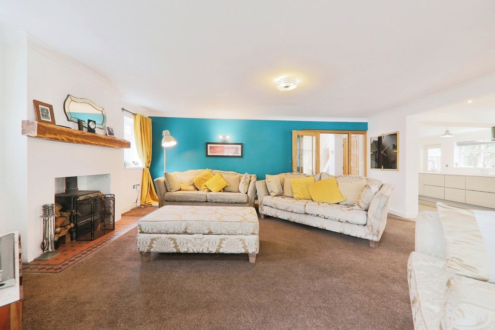
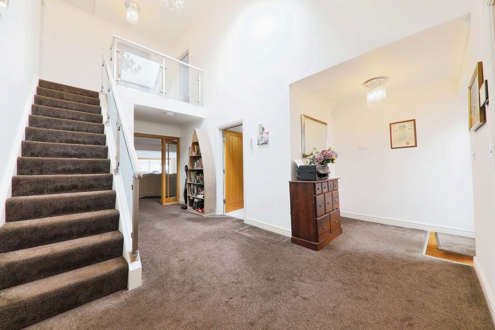
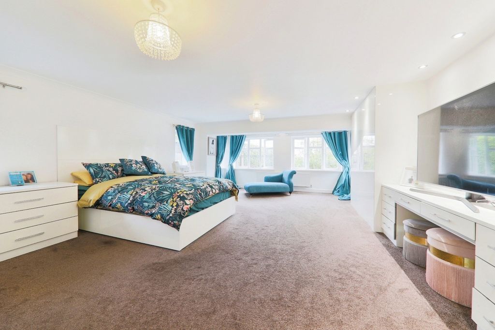
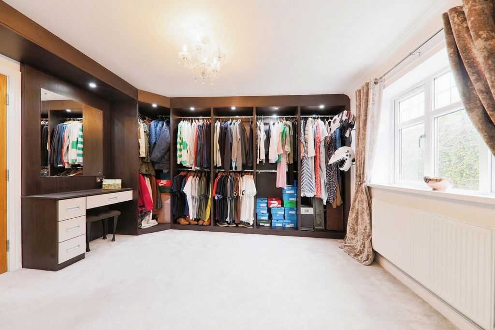
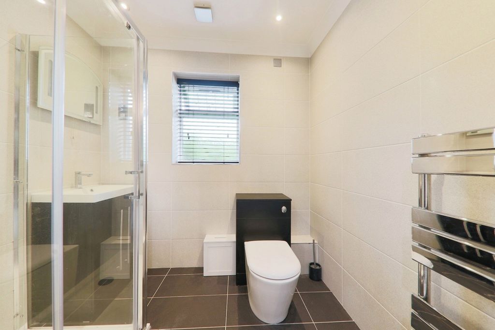

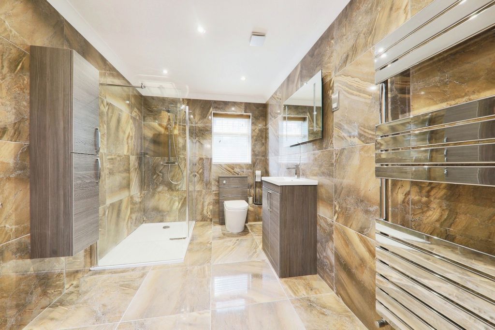
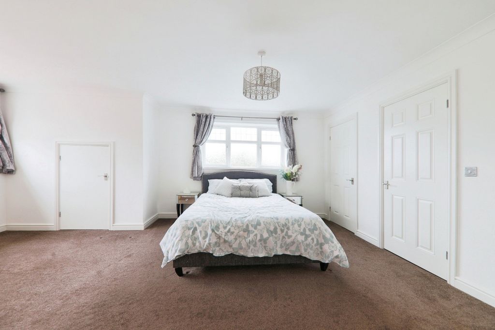
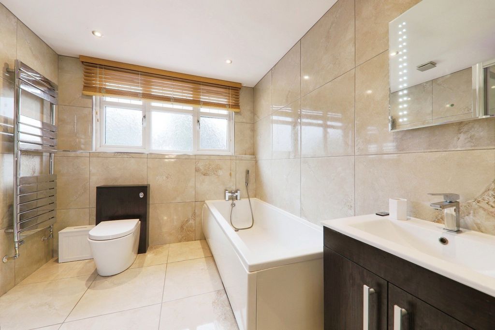
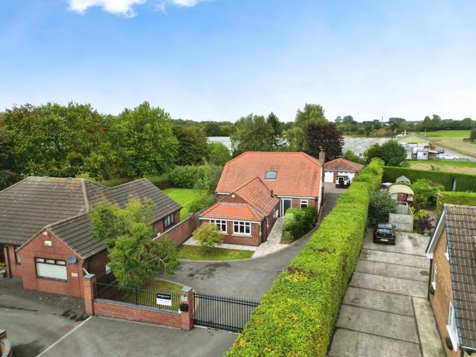
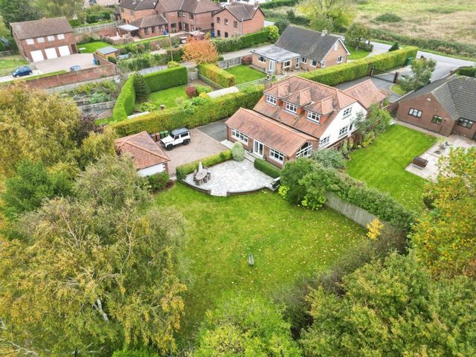
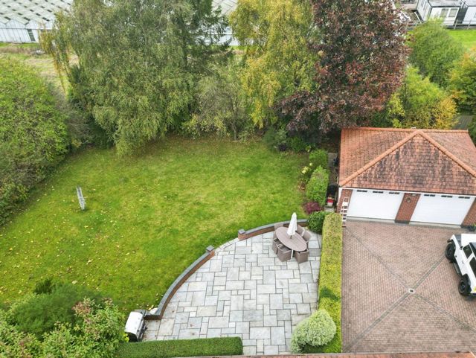
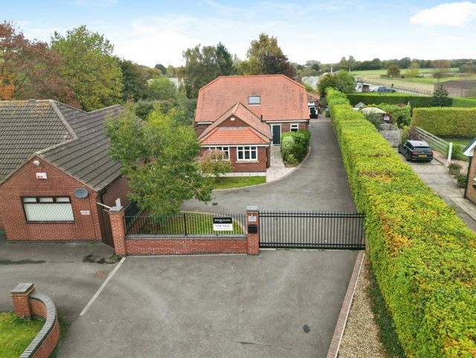
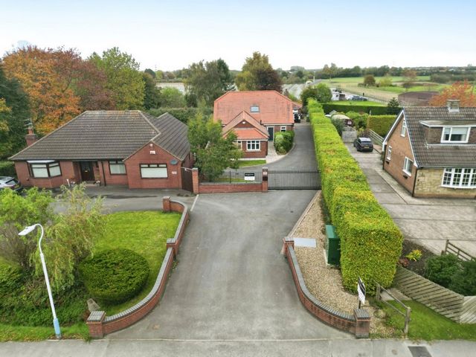
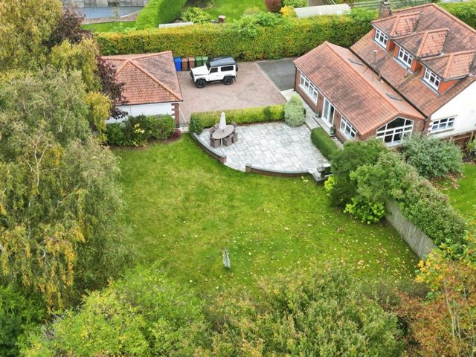
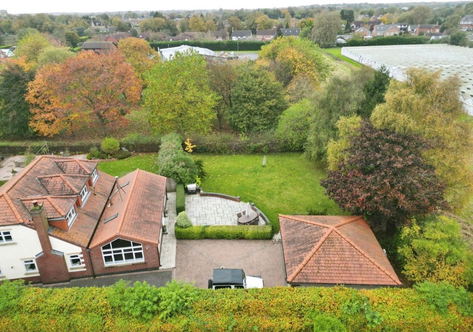
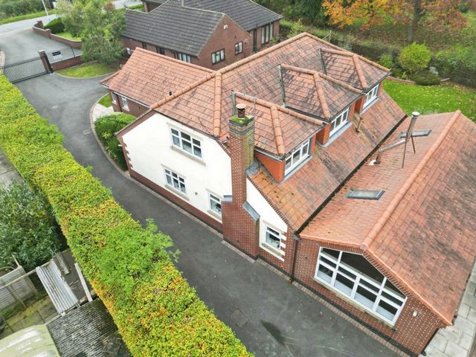
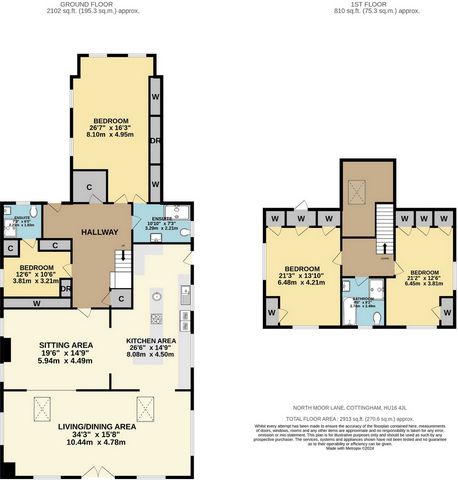
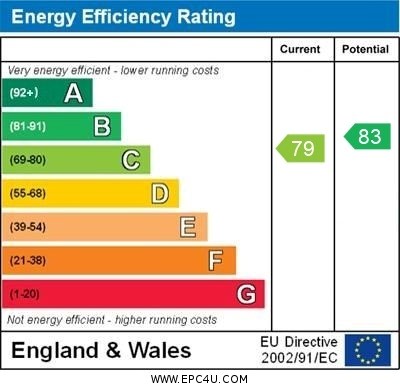
WELCOME TO MAPLE TREE HOUSE AN IMPRESSIVE, CONTEMPORARY HOME THAT OFFERS A UNIQUE COMBINATION OF SPACE AND PRIVACY
Maple Tree House is a spacious and modern four-bedroom property, set on 1/3 of an acre behind secure electric gates in Cottingham.
Spanning nearly 3,000 sq. ft., this home offers a thoughtfully designed open-plan living space, a high-spec kitchen, and multiple bathrooms. With a large master bedroom, a double garage, and a private setting, this home provides comfort and style, all within easy reach of local amenities and Hull city centre.
Agent's PerspectiveAs you approach, the long driveway, secured by electric gates, provides a sense of exclusivity, with ample parking for multiple vehicles. Step inside to the spacious, L-shaped gallery entrance, setting the tone for the rest of the home.
The heart of the house is the open-plan dining, living, and kitchen area. Spanning an impressive 34’ x 30’, this space has been cleverly designed to create distinct areas that flow seamlessly together.
The kitchen is a standout feature, fitted with a range of high-quality cabinets, integrated appliances, and a centre island complete with two sinks. The vaulted ceiling in the living area adds an extra touch of grandeur, making it an ideal space for both everyday living and entertaining.
The ground floor also features the master bedroom, measuring 26’ x 16’. This large, light-filled space includes its own en-suite, providing a touch of luxury and privacy. There’s also a guest bedroom with its own en-suite, offering additional convenience for visitors or family members.
Moving upstairs, you’ll find two further double bedrooms, both generously sized, and a well-appointed family bathroom. This layout provides plenty of flexibility for family life or accommodating guests.
The property sits on a 1/3-acre plot, ensuring a sense of space and privacy. The garden offers plenty of potential for those who enjoy outdoor living, while the brick-built double garage provides secure storage and additional parking options.
Maple Tree House is situated on the outskirts of Cottingham, giving you the perfect balance of a peaceful setting while still being close to local shops, schools, and amenities. With easy access to Hull and the university, it’s a fantastic location for those who want both convenience and a touch of countryside charm.
TenureThe tenure is freehold.
Council TaxCouncil Tax is payable to the East Riding Of Yorkshire Council. From verbal enquiries we are advised that the property is shown in the Council Tax Property Bandings List in Valuation Band -.*
Fixtures & FittingsCertain fixtures and fittings may be purchased with the property but may be subject to separate negotiation as to price.
Disclaimer*The agent has not had sight of confirmation documents and therefore the buyer is advised to obtain verification from their solicitor or surveyor.
ViewingsStrictly by appointment with the sole agents.
Site Plan DisclaimerThe site plan is for guidance only to show how the property sits within the plot and is not to scale.
MortgagesWe will be pleased to offer expert advice regarding a mortgage for this property, details of which are available from our Fine and Country Office on ... Your home is at risk if you do not keep up repayments on a mortgage or other loan secured on it.Features:
- Garage
- Garden
- Parking Ver más Ver menos INVITING OFFERS BETWEEN £640,000 - £675,000 Check out the video!!
WELCOME TO MAPLE TREE HOUSE AN IMPRESSIVE, CONTEMPORARY HOME THAT OFFERS A UNIQUE COMBINATION OF SPACE AND PRIVACY
Maple Tree House is a spacious and modern four-bedroom property, set on 1/3 of an acre behind secure electric gates in Cottingham.
Spanning nearly 3,000 sq. ft., this home offers a thoughtfully designed open-plan living space, a high-spec kitchen, and multiple bathrooms. With a large master bedroom, a double garage, and a private setting, this home provides comfort and style, all within easy reach of local amenities and Hull city centre.
Agent's PerspectiveAs you approach, the long driveway, secured by electric gates, provides a sense of exclusivity, with ample parking for multiple vehicles. Step inside to the spacious, L-shaped gallery entrance, setting the tone for the rest of the home.
The heart of the house is the open-plan dining, living, and kitchen area. Spanning an impressive 34’ x 30’, this space has been cleverly designed to create distinct areas that flow seamlessly together.
The kitchen is a standout feature, fitted with a range of high-quality cabinets, integrated appliances, and a centre island complete with two sinks. The vaulted ceiling in the living area adds an extra touch of grandeur, making it an ideal space for both everyday living and entertaining.
The ground floor also features the master bedroom, measuring 26’ x 16’. This large, light-filled space includes its own en-suite, providing a touch of luxury and privacy. There’s also a guest bedroom with its own en-suite, offering additional convenience for visitors or family members.
Moving upstairs, you’ll find two further double bedrooms, both generously sized, and a well-appointed family bathroom. This layout provides plenty of flexibility for family life or accommodating guests.
The property sits on a 1/3-acre plot, ensuring a sense of space and privacy. The garden offers plenty of potential for those who enjoy outdoor living, while the brick-built double garage provides secure storage and additional parking options.
Maple Tree House is situated on the outskirts of Cottingham, giving you the perfect balance of a peaceful setting while still being close to local shops, schools, and amenities. With easy access to Hull and the university, it’s a fantastic location for those who want both convenience and a touch of countryside charm.
TenureThe tenure is freehold.
Council TaxCouncil Tax is payable to the East Riding Of Yorkshire Council. From verbal enquiries we are advised that the property is shown in the Council Tax Property Bandings List in Valuation Band -.*
Fixtures & FittingsCertain fixtures and fittings may be purchased with the property but may be subject to separate negotiation as to price.
Disclaimer*The agent has not had sight of confirmation documents and therefore the buyer is advised to obtain verification from their solicitor or surveyor.
ViewingsStrictly by appointment with the sole agents.
Site Plan DisclaimerThe site plan is for guidance only to show how the property sits within the plot and is not to scale.
MortgagesWe will be pleased to offer expert advice regarding a mortgage for this property, details of which are available from our Fine and Country Office on ... Your home is at risk if you do not keep up repayments on a mortgage or other loan secured on it.Features:
- Garage
- Garden
- Parking