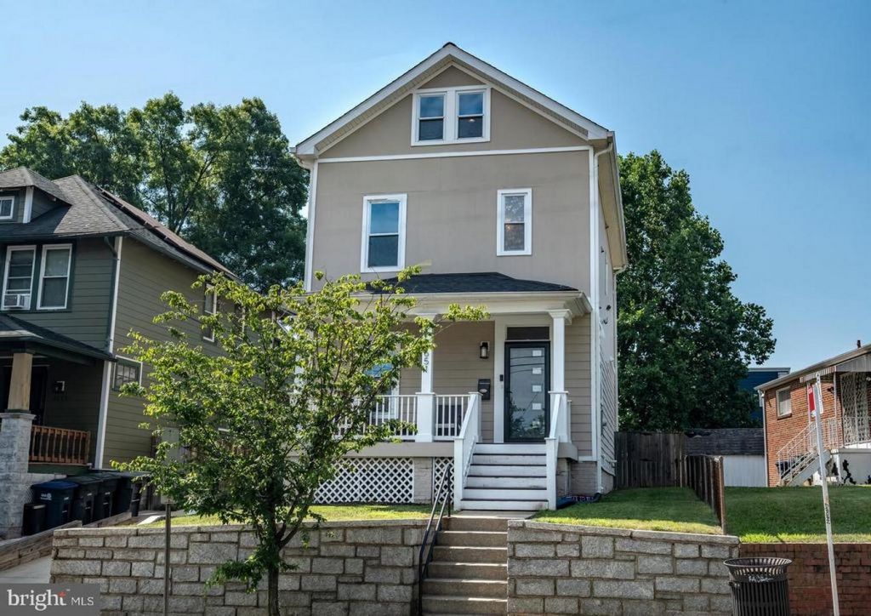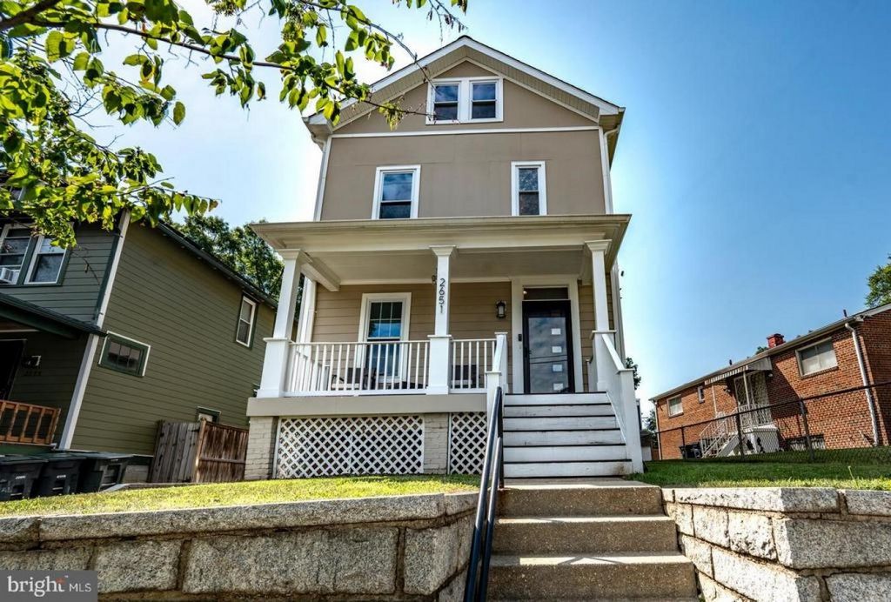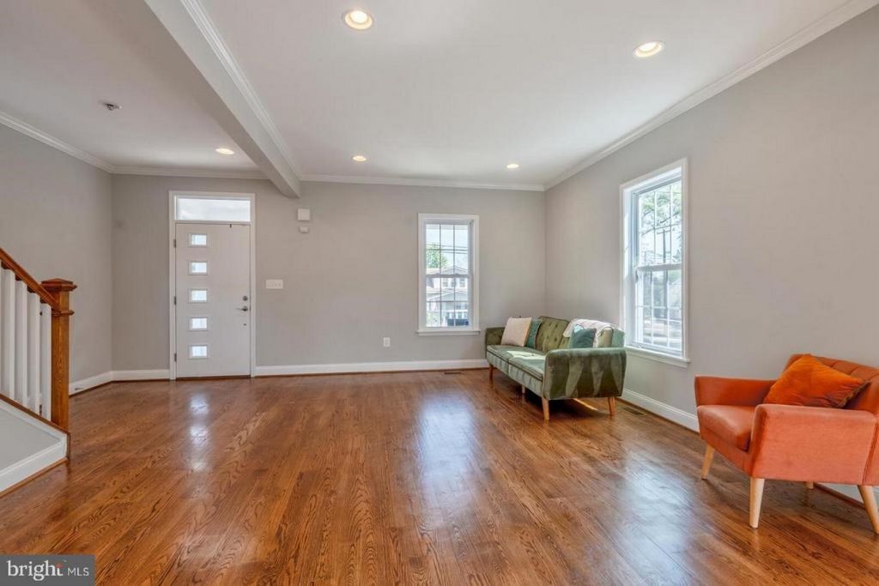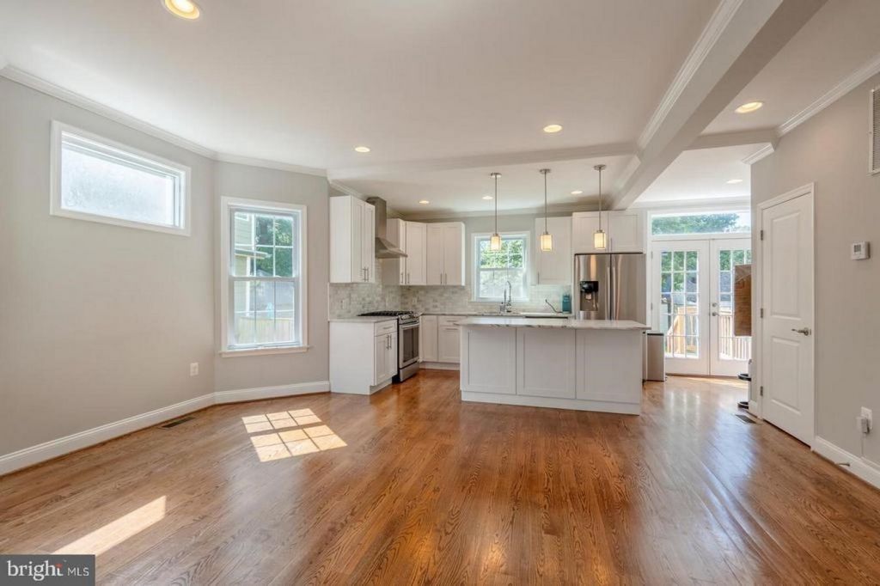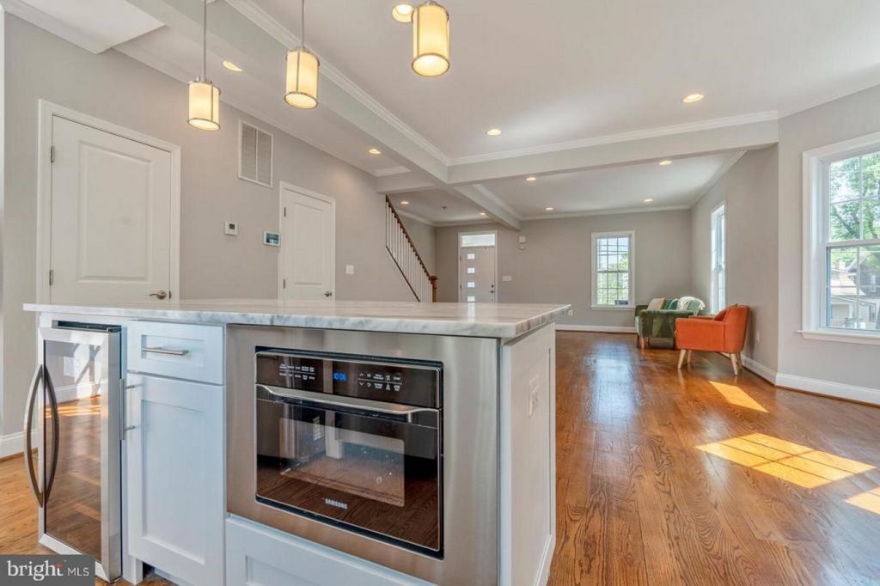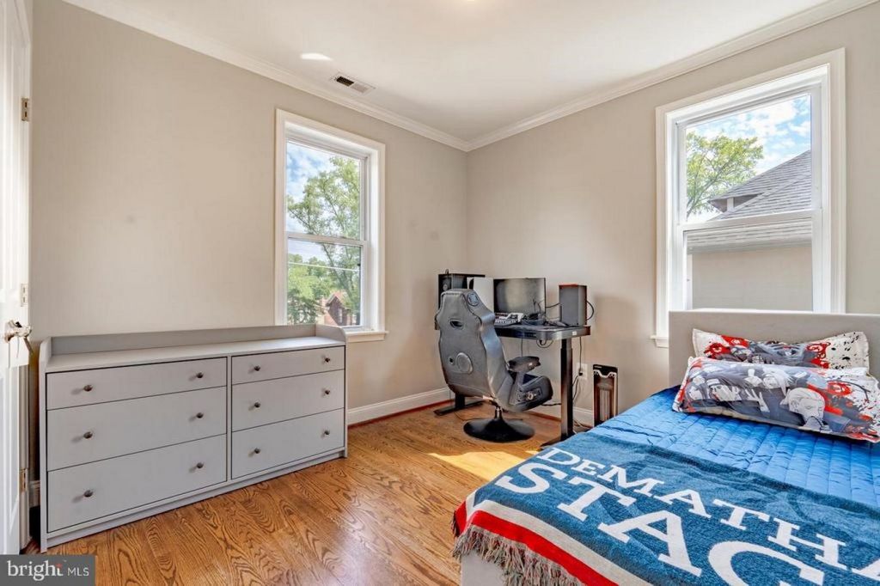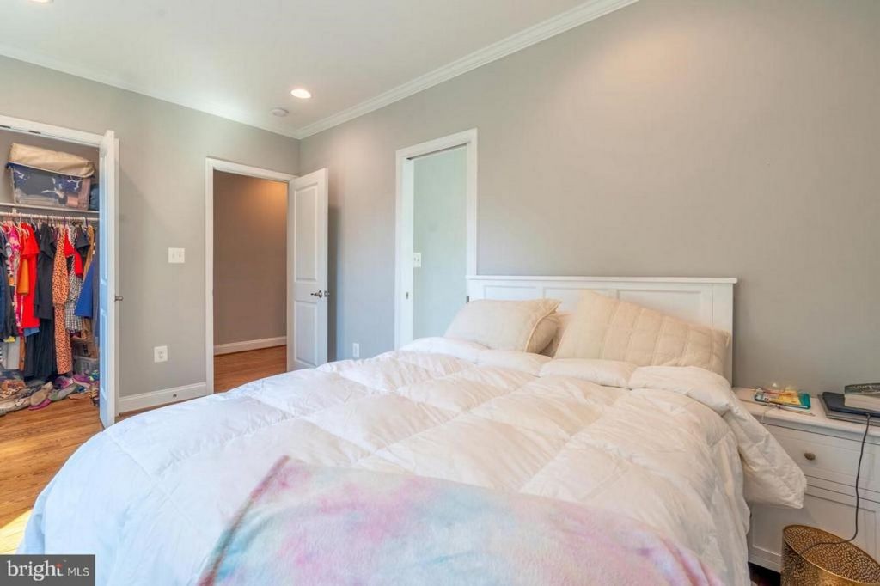680.861 EUR
CARGANDO...
Avondale - Casa y vivienda unifamiliar se vende
753.812 EUR
Casa y Vivienda unifamiliar (En venta)
Referencia:
EDEN-T101250629
/ 101250629
Welcome to this stunning Craftsman home in Northeast DC, where modern elegance meets timeless charm. This spacious residence boasts 5 bedrooms and 4.5 baths, perfectly designed for comfortable living and entertaining. Step inside to discover an inviting open floor plan with high ceilings, a sun drenched living room, dining room, and a chef's kitchen that will inspire your culinary adventures. The kitchen is equipped with stainless steel appliances, including a gas stove, dishwasher, refrigerator, wine refrigerator, and range hood. Enjoy the luxury of white cabinets, a double sink, beautiful white quartz countertops, a breakfast bar, and a pantry closet, all illuminated by stylish pendant and recessed lighting. The gleaming wood floors flow seamlessly throughout the home, accentuating the coiffered and tray ceilings that add a touch of sophistication. The second level hosts the primary suite and is a haven of relaxation, featuring a beautiful ensuite bathroom and abundant closet space. There are 2 additional bedrooms and a handsome bath. Ascend the spiral staircase to find an additional bedroom and bath, creating a private retreat. The fully finished basement offers even more living space with a rec room, a bedroom, a bath, and a convenient laundry area. Enjoy your morning coffee or people watch on the charming front porch, host summer gatherings on the rear deck, with fenced yard. Additional features include a shed for extra storage and off-street parking on the concrete driveway, so youâll never have to worry about finding a parking spot. This homeâs prime location offers an easy commute to downtown DC and quick access to the Beltway. Just minutes away, you'll find the shops at Rhode Island Row and Dakota Crossing, along with a variety of dining options and parks. Make this exceptional and meticulously maintained home yours.
Ver más
Ver menos
Welcome to this stunning Craftsman home in Northeast DC, where modern elegance meets timeless charm. This spacious residence boasts 5 bedrooms and 4.5 baths, perfectly designed for comfortable living and entertaining. Step inside to discover an inviting open floor plan with high ceilings, a sun drenched living room, dining room, and a chef's kitchen that will inspire your culinary adventures. The kitchen is equipped with stainless steel appliances, including a gas stove, dishwasher, refrigerator, wine refrigerator, and range hood. Enjoy the luxury of white cabinets, a double sink, beautiful white quartz countertops, a breakfast bar, and a pantry closet, all illuminated by stylish pendant and recessed lighting. The gleaming wood floors flow seamlessly throughout the home, accentuating the coiffered and tray ceilings that add a touch of sophistication. The second level hosts the primary suite and is a haven of relaxation, featuring a beautiful ensuite bathroom and abundant closet space. There are 2 additional bedrooms and a handsome bath. Ascend the spiral staircase to find an additional bedroom and bath, creating a private retreat. The fully finished basement offers even more living space with a rec room, a bedroom, a bath, and a convenient laundry area. Enjoy your morning coffee or people watch on the charming front porch, host summer gatherings on the rear deck, with fenced yard. Additional features include a shed for extra storage and off-street parking on the concrete driveway, so youâll never have to worry about finding a parking spot. This homeâs prime location offers an easy commute to downtown DC and quick access to the Beltway. Just minutes away, you'll find the shops at Rhode Island Row and Dakota Crossing, along with a variety of dining options and parks. Make this exceptional and meticulously maintained home yours.
Добро пожаловать в этот потрясающий дом ремесленника на северо-востоке округа Колумбия, где современная элегантность сочетается с неподвластным времени шармом. Эта просторная резиденция может похвастаться 5 спальнями и 4,5 ванными комнатами, идеально спроектированными для комфортного проживания и развлечений. Зайдите внутрь, чтобы открыть для себя привлекательную открытую планировку с высокими потолками, залитую солнцем гостиную, столовую и кухню шеф-повара, которые вдохновят вас на кулинарные приключения. Кухня оборудована бытовой техникой из нержавеющей стали, включая газовую плиту, посудомоечную машину, холодильник, винный холодильник и вытяжку. Наслаждайтесь роскошью белых шкафов, двойной раковиной, красивыми белыми кварцевыми столешницами, барной стойкой для завтрака и кладовой, и все это освещено стильной подвеской и встроенной подсветкой. Блестящие деревянные полы плавно перетекают во весь дом, подчеркивая причесанные и подносные потолки, которые добавляют нотку изысканности. На втором уровне находится основной люкс и является убежищем для отдыха, с красивой ванной комнатой и большим количеством шкафов. Есть 2 дополнительные спальни и красивая ванна. Поднимитесь по винтовой лестнице, чтобы найти дополнительную спальню и ванну, создав уединенное уединение. Полностью отделанный цокольный этаж предлагает еще больше жилой площади с комнатой отдыха, спальней, ванной и удобной прачечной. Наслаждайтесь утренним кофе или наблюдением за людьми на очаровательной передней веранде, устраивайте летние посиделки на задней палубе, с огороженным двором. Дополнительные функции включают сарай для дополнительного хранения вещей и парковку во дворе на бетонной подъездной дорожке, так что вам никогда не придется беспокоиться о поиске места для парковки. Выгодное расположение этого дома обеспечивает легкую поездку до центра округа Колумбия и быстрый доступ к кольцевой дороге. Всего в нескольких минутах ходьбы находятся магазины на Род-Айленд-Роу и Дакота-Кроссинг, а также множество ресторанов и парков. Сделайте этот исключительный и тщательно ухоженный дом своим.
Referencia:
EDEN-T101250629
País:
US
Ciudad:
Washington
Código postal:
20018
Categoría:
Residencial
Tipo de anuncio:
En venta
Tipo de inmeuble:
Casa y Vivienda unifamiliar
Superficie:
268 m²
Habitaciones:
5
Dormitorios:
5
Cuartos de baño:
4
Aseos:
1
