CARGANDO...
Cano - Casa y vivienda unifamiliar se vende
650.000 EUR
Casa y Vivienda unifamiliar (En venta)
Referencia:
EDEN-T101063710
/ 101063710
Referencia:
EDEN-T101063710
País:
PT
Ciudad:
Cano
Categoría:
Residencial
Tipo de anuncio:
En venta
Tipo de inmeuble:
Casa y Vivienda unifamiliar
Superficie:
1.800 m²
Terreno:
24.500 m²
Dormitorios:
20
Cuartos de baño:
2
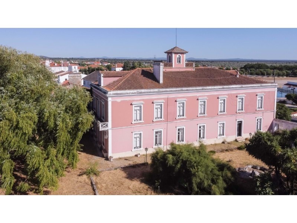
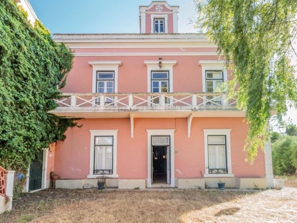
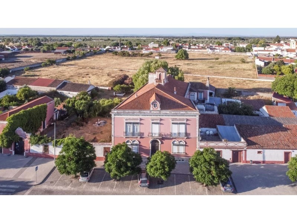
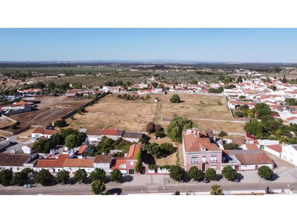
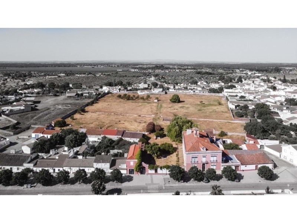
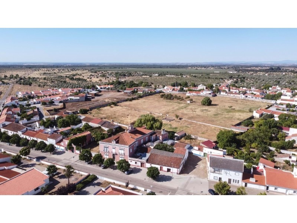
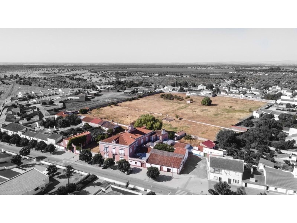
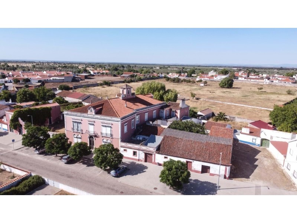
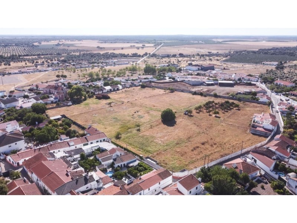
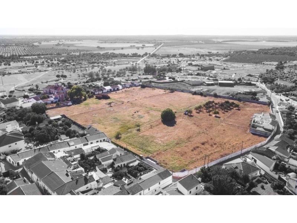
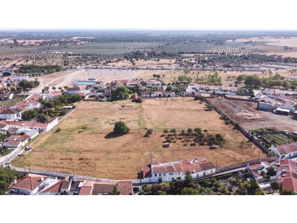
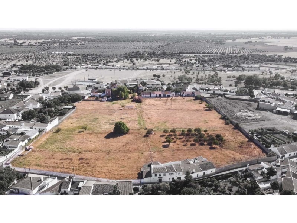
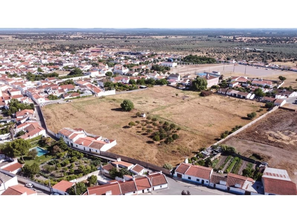
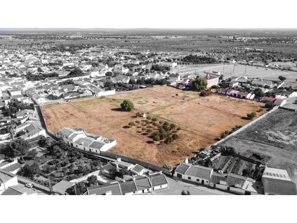
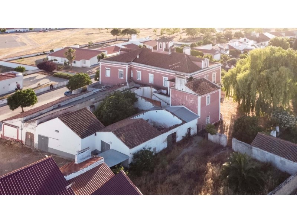
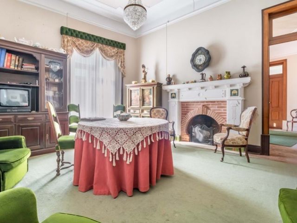
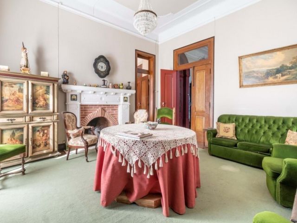
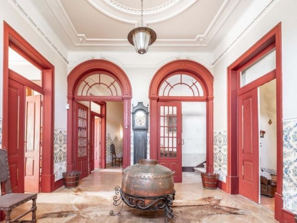
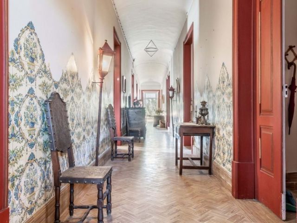
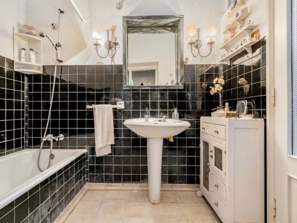
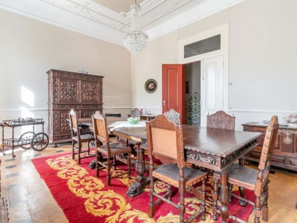
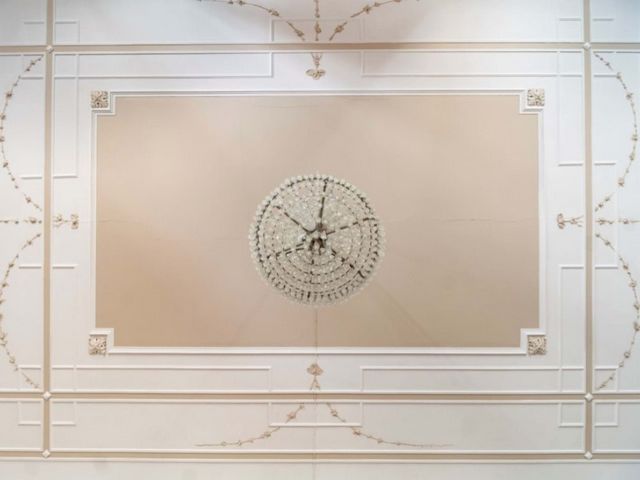
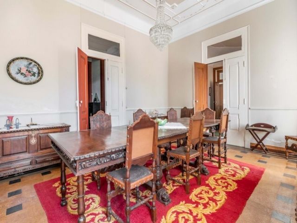
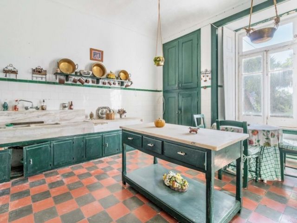
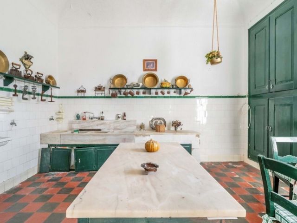
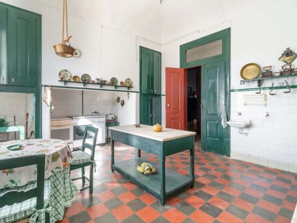
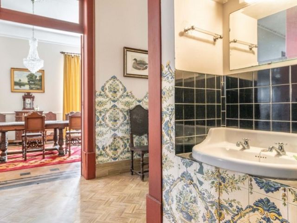
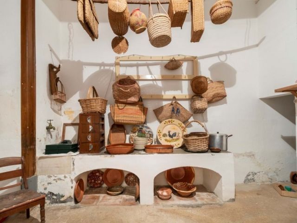
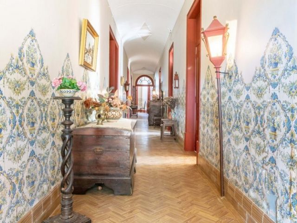
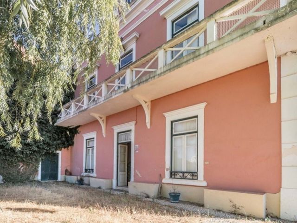
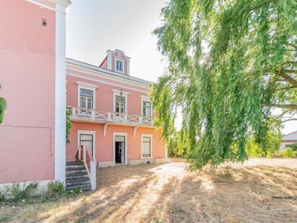
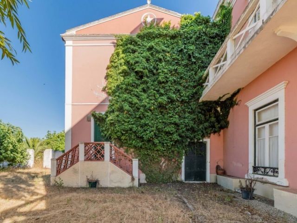
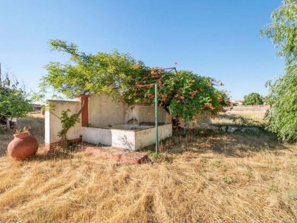
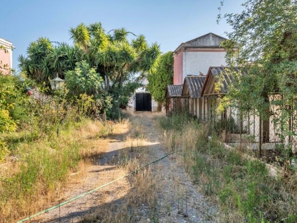
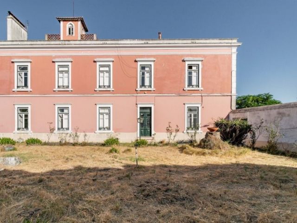
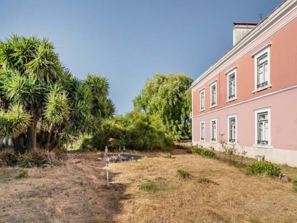
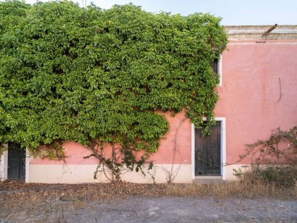
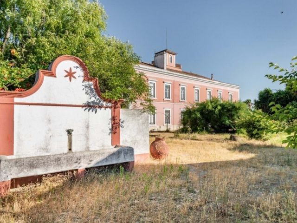
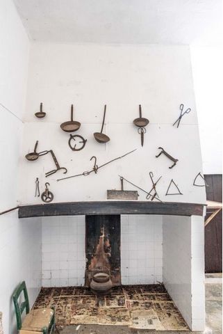
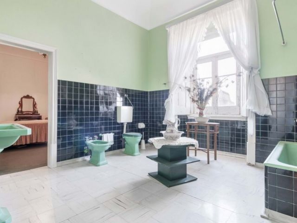
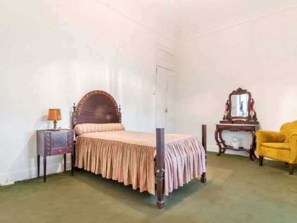
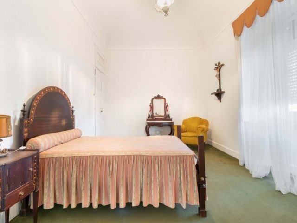
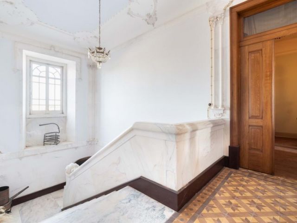
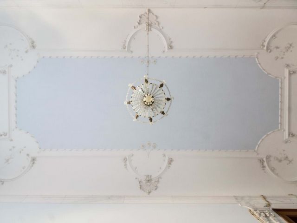
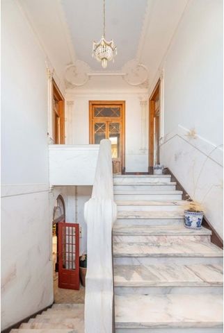
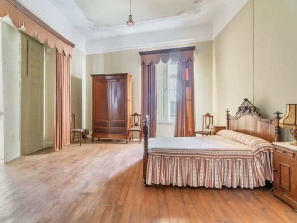
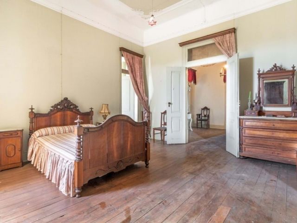
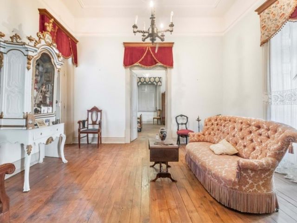
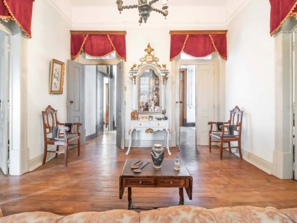
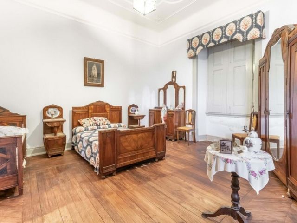
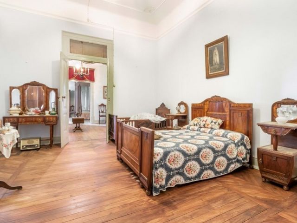
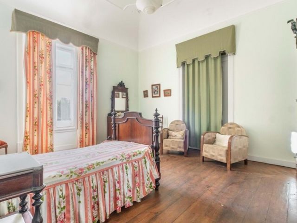
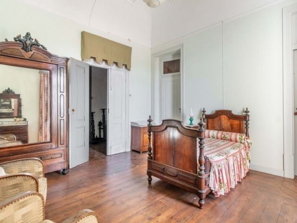
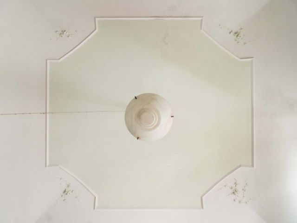
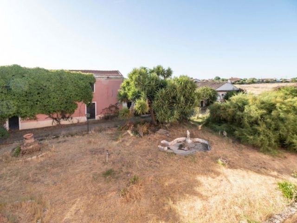
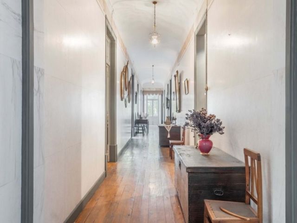
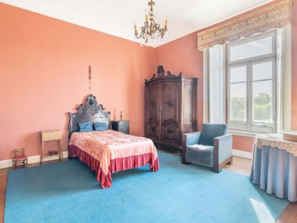
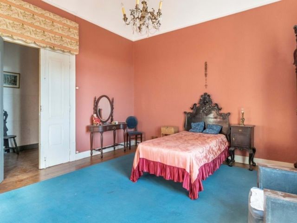
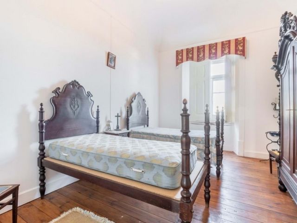
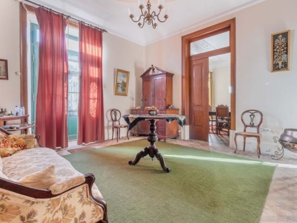
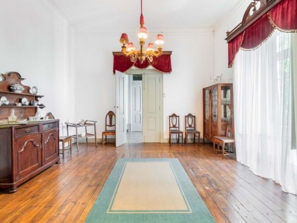
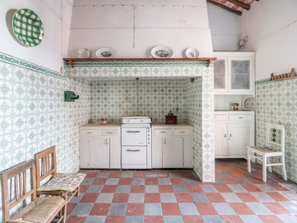
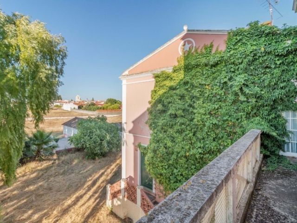
This building is connected to an outbuilding of 63,80 m2 adjacent to the house, also with one floor, with a kitchen and two rooms. There is also a service corridor that leads to a small terrace on the first floor and to another outbuilding.Outside, on the left of the patio, we find a large shed of 85m2 and hunting dogs kennels, behind which there is another small patio and a barn of 113.80m2 with two divisions. On the right side of the house there is a garage and a garden through which the other outbuildings can be accessed.
The agricultural land of 2,45 ha is rectangular and has a well and a water tank attached to the surrounding wall at the back of the property, in the center of a small village.Its noble style, the care with which it has been preserved and the amplitude of the land make it a charming property that you can renovate to your taste, for a touristic project for example.It is located in Cano, the oldest village in the municipality of Sousel, in the district of Portalegre. This village is known for its extensive olive groves and for the production and exportation of olive oil. It is located only 20km away from the city of Estremoz, well-known for its gastronomy, its market and its social life with a large international community. It takes 45 minutes to reach Évora, the capital of Alentejo, two hours to Lisbon and 45 minutes to the Spanish border.
Energy Rating: E
#ref:ED003 Ver más Ver menos Cette propriété a été construite dans les années 1920 et fût occupée par la même famille jusqu'en 2018. L'entrée principale se fait par la rue qui longe la place du marché. Nous pénétrons dans un agréable patio romantique de 635m2 avec une très jolie fontaine au milieu et dans le fond un ancien lavoir, à côté d'un magnifique saule pleureur.La bâtisse principale, avec sa très belle façade rose, de plus de 1000 m2 au sol, est rectangulaire avec 1 étage. Elle comporte 3 entrées : une depuis le patio sur sa longueur et une latérale plus une entrée directe par la rue. Elle est constituée à chaque niveau de 10 pièces, principalement des petits salons et des chambres, 1 cuisine et 1 salle de bain. Toutes les pièces sont colorées et ont des plafonds joliment décorés à la main et patiemment repeints régulièrement par l'actuelle propriétaire. Nous pouvons accéder à l'étage par un imposant escalier de marbre ou par l'escalier de service. A l'étage nous trouvons des balcons sur toute la longueur de 3 de ses façades. Et les combles avec de nombreuses séparations ont une belle charpente en bois et un accès à une petite tour qui surplombe le village.Cette bâtisse communique avec une dépendance de 63,80 m2 adjacente à la maison, également avec 1 étage, comportant une cuisine et 2 pièces. Ainsi qu'avec un couloir de service qui mène à une petite terrasse à l'étage et à une autre dépendance.Par l'extérieur, à gauche du patio, nous trouvons un grand hangar de 85 m2 et des box pour une meute de chiens de chasse, derrière lesquels se trouve un autre petit patio, une grange de 113,80 m2 avec 2 divisions. A droite de la maison se trouvent un garage et un jardin par lequel on accède aux autres dépendances.Le terrain agricole de 2,45 ha est rectangulaire et possède un puit et une valse d'eau collée au mur d'enceinte dans le fond de la propriété, en plein centre d'un petit village.Son style noble, le soin avec lequel elle a été préservée et l'amplitude du terrain en font une propriété de charme que vous pourrez rénover à votre goût pour un projet touristique par exemple.Elle est située à Cano, le plus ancien village de la commune de Sousel, dans le district de Portalegre. Ce village est connue pour ses vastes oliveraies et pour la fabrication et l'exportation d'huile d'olive. Il est situé à seulement 20km de la ville d'Estremoz, connue pour sa gastronomie, son marché et sa vie sociale, avec une communauté internationale. Il faut 45 minutes pour rejoindre Évora, la capitale de l'Alentejo, 2 heures pour Lisbonne et 45 mn de la frontière espagnole.
Performance Énergétique: E
#ref:ED003 Esta propriedade foi construída na década de 1920 e foi ocupada pela mesma família até 2018. A entrada principal é a partir da rua que corre ao lado do mercado. Entramos num agradável pátio romântico de 635m2 com uma bela fonte no meio e ao fundo um antigo tanque de lavagem, ao lado de um magnífico chorão.O edifício principal, com a sua bela fachada cor-de-rosa, é retangular e tem uma área de implantação de mais de 1000 m2. Tem 3 entradas: uma desde o pátio que se estende ao longo do seu comprimento e outra lateral, bem como uma entrada direta da rua. Tem 10 assoalhadas, sendo a maioria pequenas salas e quartos, 1 cozinha e 1 casa de banho em cada piso. Todos os quartos são coloridos e têm tetos lindamente decorados à mão que foram pacientemente repintados pelo atual proprietário. Para aceder ao primeiro andar pode-se ir pela imponente escadaria de mármore ou pela escadaria de serviço. No primeiro andar encontramos varandas ao longo das três fachadas. E o sótão com as suas numerosas divisões tem uma bela estrutura de madeira e acesso a uma pequena torre com vista para a aldeia.Este edifício comunica com um prédio de 63,80 m2 adjacente à casa, também com 1 andar compreendendo uma cozinha e 2 divisões. Há também um corredor de serviço que conduz a um pequeno terraço no primeiro andar e a outro anexo.No exterior, à esquerda do pátio, encontramos um grande armazém de 85 m2 e compartimentos para uma matilha de cães de caça. Atrás do armazém há outro pequeno pátio e um celeiro de 113,80 m2 com 2 divisões. À direita da casa há uma garagem e um jardim através do qual se pode aceder aos outros anexos.Situado no centro de uma pequena aldeia, o terreno agrícola de 2,45 hectares é retangular e tem um poço e um tanque de água colado ao muro, bem como vedação no fundo da propriedade. O seu estilo nobre, o cuidado com que foi preservado e o tamanho do terreno fazem dela uma propriedade encantadora que pode ser renovada ao seu gosto para um projeto turístico, por exemplo.Está localizada em Cano, a aldeia mais antiga do município de Sousel, no distrito de Portalegre. Esta aldeia é conhecida pelos seus extensos olivais e pela produção e exportação de azeite. Está situada a apenas 20 km da cidade de Estremoz, conhecida pela sua gastronomia, mercado e vida social, possuindo uma comunidade internacional. São necessários 45 minutos para chegar a Évora, a capital do Alentejo. Para chegar a Lisboa são 2 horas para a fronteira espanhola são apenas 45 minutos
Categoria Energética: E
#ref:ED003 This property was built in the 1920s and has been occupied by the same family until 2018. The main entrance is from the street that runs along the market place. We enter through a beautiful romantic patio of 635m2 with a very nice fountain in the center, and there's an old wash tank in the back, close to a beautiful weeping willow.The main building with its splendid pink facade has a footprint of more than 1000m2 and is rectangular with one floor. It has three entrances: one from the patio along its length, one from the side, plus a direct entrance from the street. It has ten rooms on each level, mainly small living rooms and bedrooms, one kitchen and one bathroom. All the rooms are very colorful and have tastefully hand decorated ceilings that have been patiently repainted by the current owner. We can access the first floor by an imposing marble staircase or by the service staircase. Upstairs, we find balconies running along the whole length of three of its facades. The attic with many separations has a beautiful wooden frame and gives access to a small tower overlooking the village.
This building is connected to an outbuilding of 63,80 m2 adjacent to the house, also with one floor, with a kitchen and two rooms. There is also a service corridor that leads to a small terrace on the first floor and to another outbuilding.Outside, on the left of the patio, we find a large shed of 85m2 and hunting dogs kennels, behind which there is another small patio and a barn of 113.80m2 with two divisions. On the right side of the house there is a garage and a garden through which the other outbuildings can be accessed.
The agricultural land of 2,45 ha is rectangular and has a well and a water tank attached to the surrounding wall at the back of the property, in the center of a small village.Its noble style, the care with which it has been preserved and the amplitude of the land make it a charming property that you can renovate to your taste, for a touristic project for example.It is located in Cano, the oldest village in the municipality of Sousel, in the district of Portalegre. This village is known for its extensive olive groves and for the production and exportation of olive oil. It is located only 20km away from the city of Estremoz, well-known for its gastronomy, its market and its social life with a large international community. It takes 45 minutes to reach Évora, the capital of Alentejo, two hours to Lisbon and 45 minutes to the Spanish border.
Energy Rating: E
#ref:ED003 Questa proprietà è stata costruita negli anni '1920 ed è stata occupata dalla stessa famiglia fino al 2018. L'ingresso principale è dalla strada che costeggia la piazza del mercato. Entriamo attraverso un bellissimo patio romantico di 635m2 con una fontana molto bella al centro, e c'è una vecchia vasca di lavaggio sul retro, vicino a un bellissimo salice piangente.L'edificio principale con la sua splendida facciata rosa ha una superficie di oltre 1000 m2 ed è rettangolare con un solo piano. Ha tre ingressi: uno dal patio per tutta la sua lunghezza, uno laterale, più un ingresso diretto dalla strada. Dispone di dieci stanze su ogni livello, principalmente piccoli soggiorni e camere da letto, una cucina e un bagno. Tutte le camere sono molto colorate e hanno soffitti decorati a mano con gusto che sono stati pazientemente ridipinti dall'attuale proprietario. Possiamo accedere al primo piano da un'imponente scala in marmo o dalla scala di servizio. Al piano superiore, troviamo balconi che corrono lungo l'intera lunghezza di tre delle sue facciate. La mansarda con molte separazioni ha una bella cornice in legno e dà accesso ad una piccola torre che domina il paese.
Questo edificio è collegato ad una dependance di 63,80 m2 adiacente alla casa, anch'essa ad un piano, con una cucina e due camere. E' presente anche un corridoio di servizio che conduce ad un terrazzino al primo piano e ad un'altra dependance.All'esterno, a sinistra del patio, troviamo un grande capannone di 85m2 e canili per cani da caccia, dietro il quale c'è un altro piccolo patio e un fienile di 113,80m2 con due divisioni. Sul lato destro della casa c'è un garage e un giardino attraverso il quale si accede agli altri annessi.
Il terreno agricolo di 2,45 ha è rettangolare e ha un pozzo e una cisterna d'acqua attaccata al muro di cinta sul retro della proprietà, nel centro di un piccolo villaggio.Il suo stile nobile, la cura con cui è stato conservato e l'ampiezza del terreno ne fanno una proprietà affascinante che puoi ristrutturare secondo i tuoi gusti, ad esempio per un progetto turistico.Si trova a Cano, la frazione più antica del comune di Sousel, nel comune di Portalegre. Questo villaggio è noto per i suoi estesi uliveti e per la produzione e l'esportazione di olio d'oliva. Si trova a soli 20 km dalla città di Estremoz, nota per la sua gastronomia, il suo mercato e la sua vita sociale con una grande comunità internazionale. Ci vogliono 45 minuti per raggiungere Évora, la capitale dell'Alentejo, due ore per Lisbona e 45 minuti per il confine spagnolo.
Classe energetica: E
#ref:ED003