27.071 EUR
33.836 EUR
37.478 EUR
36.517 EUR
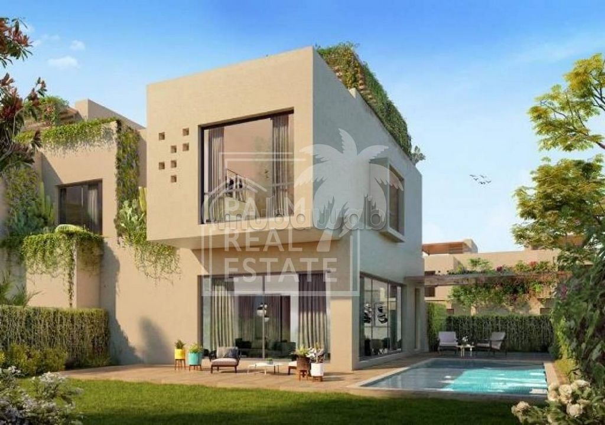
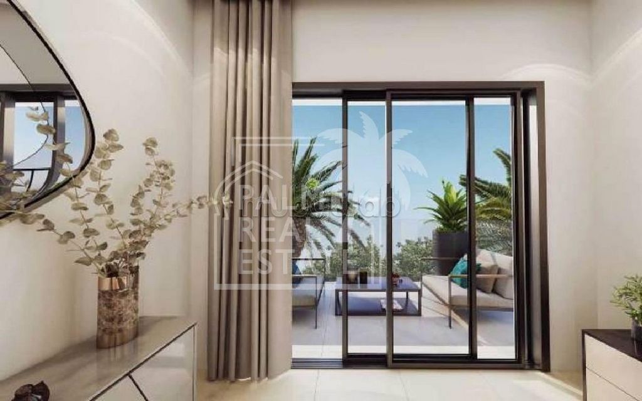
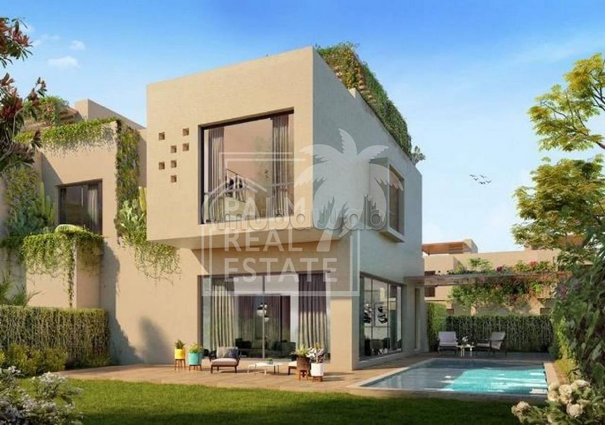
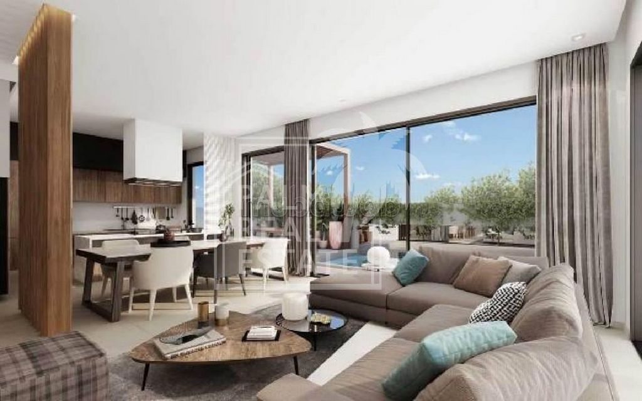
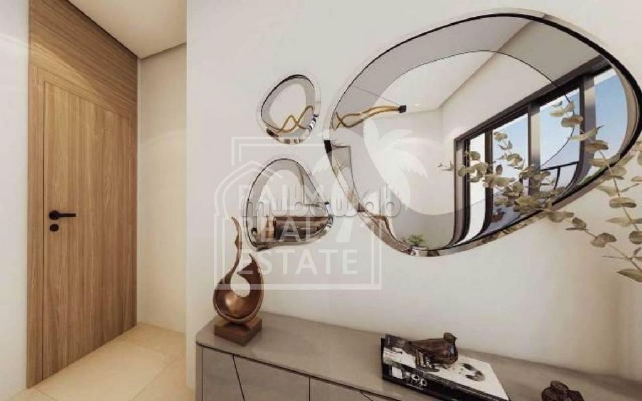
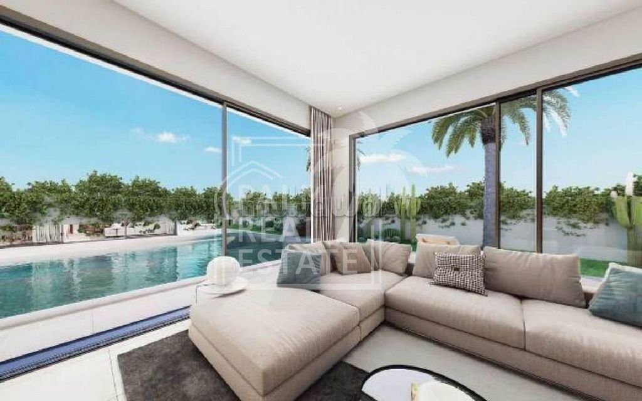
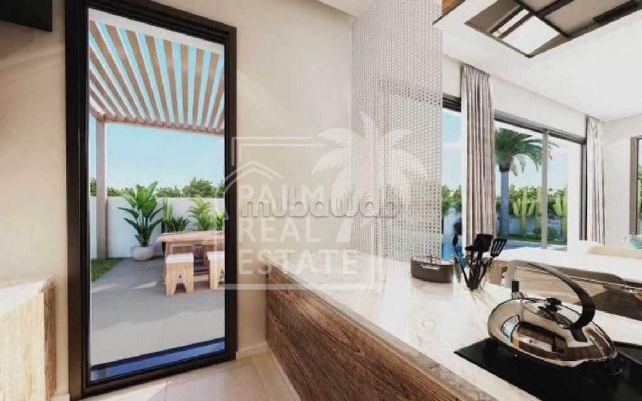
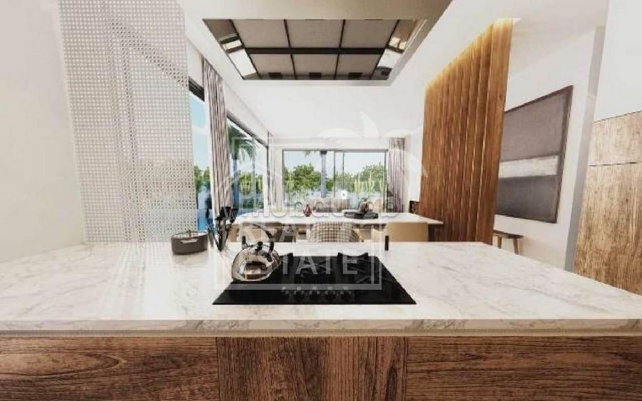
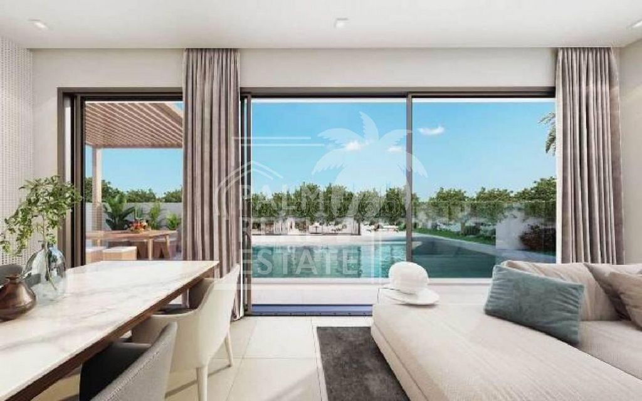
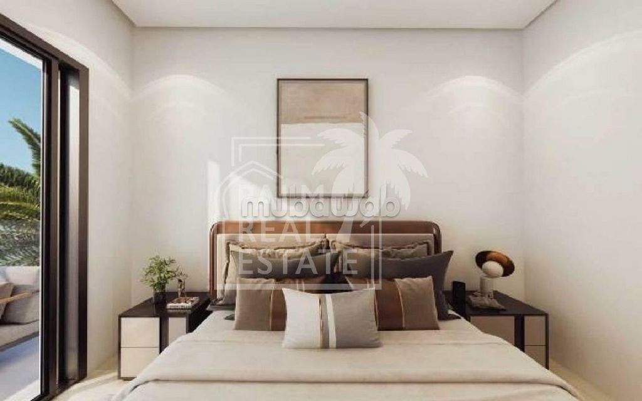
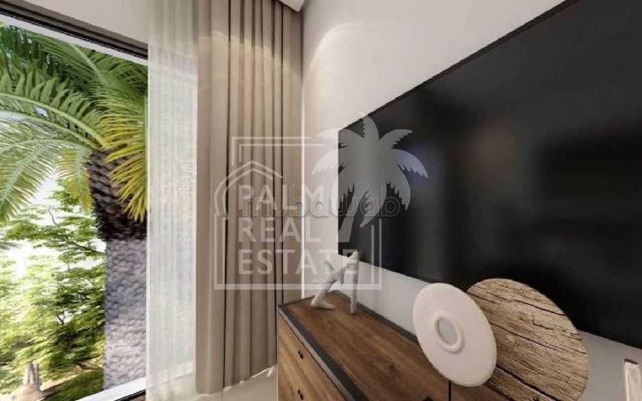
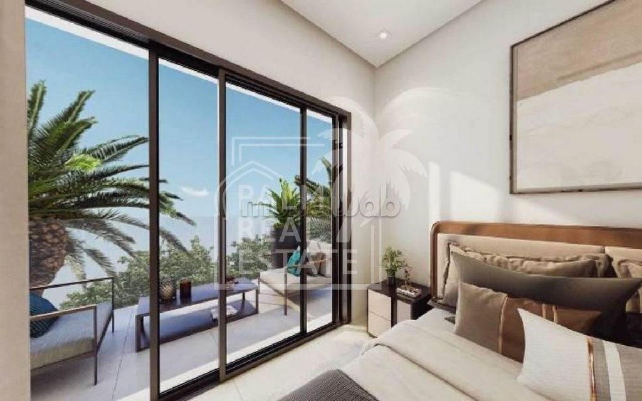
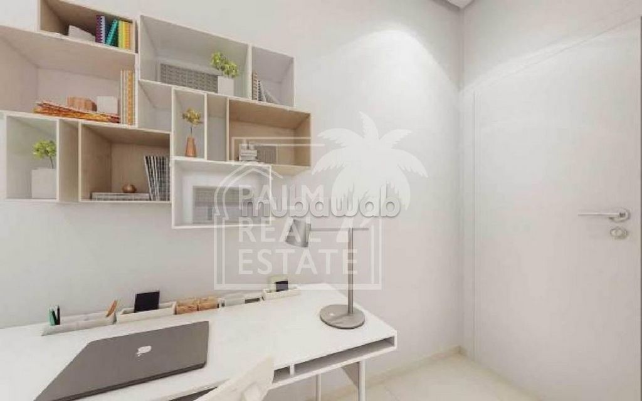
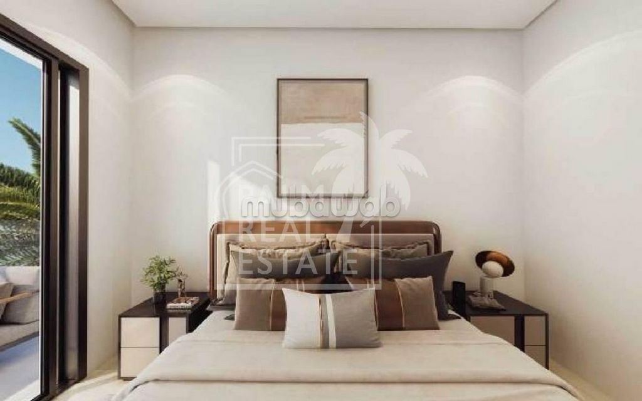
The project has a shopping centre, local shops, playgrounds and a mosqueARCHITECTURE:
- The design of the housing estate and the villas are done with the help of the architectural firms: AMA ARCHITECTURE AND AAAG INTERNATIONAL.
- The architecture, modern and contemporary, integrates the codes of both European and Moroccan architecture through the treatment of materials and their arrangement.
- The interiors preserve the privacy of the buyers while guaranteeing openness to the outdoor spaces.
- The layout of the terraces on the ground floor and on the roof as well as the provision of swimming pools will undoubtedly guarantee a pleasant living environment for future buyers.
STRUCTURE:- The structure of the villas incorporates the seismic standards as dictated by the 2011 earthquake regulations, it complies with the execution plans of the LPMI structural design office duly approved by the DEKRA INSPECTION control office approved by the insurance organizations. Each buyer will be able to take out a ten-year guarantee insurance upon receipt of his villa if he wishes.- A laboratory is contracted to receive the excavation funds before the execution of the foundations and to check the quality of the execution of the work as he goes along.- The various materials (Concrete, Beams, Slabs, etc.) are ordered from the best suppliers in the region.- The execution of the work carried out by the company BAM CONSTRUCTION is done In accordance with the rules of the art. Concerted coordination with the project management allows all networks to be taken into account by providing adequate reservations, so as not to deteriorate and weaken the structure. Particular attention has been paid to the key points where special products are used (Special Adhesives, Admixtures, Wire Meshes, etc.). SEALING:
- The waterproofing is carried out in accordance with the standards in force in Morocco. It is received by the inspection office duly approved by the insurance bodies.
THERMAL INSULATION:
- The exterior walls are double partitions guaranteeing a first level of insulation. This insulation is completed by the provision of an insulating exterior coating based on resin and cork grains imported from Spain.- The insulation on the terrace is provided by a complex made up of 6 cm expanded polystyrene sheets and cement screeds. Ver más Ver menos Das Hotel liegt 10 Minuten vom Zentrum der "Ockerstadt" entfernt, in der prestigeträchtigen Chrifia-Gegend, die für ihre touristische Berufung am Fuße des Atlasgebirges bekannt ist und ein gesundes Klima sowie eine bezaubernde Landschaft genießt, bietet Ihnen das Projekt ein einzigartiges Lebensumfeld für raffinierte Kunden auf der Suche nach Ruhe, Harmonie, Luxus und Modernität in einer geschlossenen Residenz von 64 Villen, die mit Geschmack gebaut und fertiggestellt wurden. Bestehend aus einem Erdgeschoss mit doppeltem Wohnzimmer, Kamin und Essbereich mit herrlichem Blick auf den Pool, einer Etage mit 4 Schlafzimmern und 4 Bädern, darunter eine Master-Suite, sowie einer landschaftlich gestalteten und überdachten Terrasse, auf einem Grundstück von 280 m mit einer Wohnfläche von 220 m
Das Projekt verfügt über ein Einkaufszentrum, lokale Geschäfte, Spielplätze und eine MoscheeARCHITEKTUR:
- Die Gestaltung der Wohnsiedlung und der Villen erfolgt mit Hilfe der Architekturbüros AMA ARCHITECTURE UND AAAG INTERNATIONAL.
- Die Architektur, modern und zeitgenössisch, integriert die Codes sowohl der europäischen als auch der marokkanischen Architektur durch die Behandlung der Materialien und deren Anordnung.
- Die Innenräume bewahren die Privatsphäre der Käufer und garantieren gleichzeitig die Offenheit zu den Außenbereichen.
- Die Anordnung der Terrassen im Erdgeschoss und auf dem Dach sowie die Bereitstellung von Schwimmbädern werden zweifellos ein angenehmes Wohnumfeld für zukünftige Käufer garantieren.
STRUKTUR:- Die Struktur der Villen entspricht den seismischen Normen, die von den Erdbebenvorschriften von 2011 vorgeschrieben sind, und entspricht den Ausführungsplänen des LPMI-Tragwerksplanungsbüros, die ordnungsgemäß vom Kontrollbüro DEKRA INSPECTION genehmigt und von den Versicherungsgesellschaften genehmigt wurden. Jeder Käufer kann bei Erhalt seiner Villa eine zehnjährige Garantieversicherung abschließen, wenn er dies wünscht.- Ein Labor wird beauftragt, die Aushubgelder vor der Ausführung der Fundamente entgegenzunehmen und die Qualität der Ausführung der Arbeiten im Laufe der Zeit zu überprüfen.- Die verschiedenen Materialien (Beton, Balken, Platten usw.) werden von den besten Lieferanten der Region bestellt.- Die Ausführung der von der Firma BAM CONSTRUCTION ausgeführten Arbeiten ist abgeschlossen In Übereinstimmung mit den Regeln des Art. Durch eine abgestimmte Abstimmung mit der Projektleitung können alle Netze durch entsprechende Vorbehalte berücksichtigt werden, um die Struktur nicht zu verschlechtern und zu schwächen. Besonderes Augenmerk wurde auf die wichtigsten Punkte gelegt, an denen Spezialprodukte zum Einsatz kommen (Spezialklebstoffe, Zusatzmittel, Drahtgeflechte, etc.). VERSIEGELUNG:
- Die Abdichtung erfolgt in Übereinstimmung mit den in Marokko geltenden Normen. Er wird von der von den Versicherungsträgern ordnungsgemäß zugelassenen Kontrollstelle entgegengenommen.
WÄRMEDÄMMUNG:
- Die Außenwände sind doppelte Trennwände, die eine erste Stufe der Isolierung garantieren. Diese Isolierung wird durch die Bereitstellung einer isolierenden Außenbeschichtung auf der Basis von aus Spanien importierten Harz- und Korkkörnern vervollständigt.- Die Isolierung auf der Terrasse erfolgt durch einen Komplex aus 6 cm expandierten Polystyrolplatten und Zementestrichen. Situé à 10 minutes du centre de « La Ville Ocre », dans la prestigieuse zone Chrifia, réputée pour sa vocation touristique au pied des montagnes de l’Atlas et jouissant d’un climat sain ainsi que d’un paysage de charme, le projet vous offre un cadre de vie unique pour des clients raffinés en quête de tranquillité, d’harmonie, de luxe et de modernitédans Une Résidence fermée de 64 Villas construites et finies avec goût, composéesd’un rez-de-chaussée, avec double salon cheminée & coin salle à manger avec une très belle vue sur la piscine d’un étage avec 4 chambres et 4 SDB dont une suite parentale ainsi que d’une terrasse aménagée et couverte, sur un terrain de 280 m avec surface habitable de 220m
Le projet est doté d’un centre commercial, de commerces de proximités, d’aires de jeux et d’une mosquéeARCHITECTURE :
- La conception du lotissement et des villas sont faites avec le concours des cabinets d’architecture : AMA ARCHITECTURE ET AAAG INTERNATIONAL.
- L’architecture, moderne et contemporaine intègre aussi bien les codes de l’architecture européenne que ceux de celle marocaine à travers le traitement des matériaux et leur agencement.
- Les intérieurs préservent l’intimité des acquéreurs tout en garantissant l’ouverture sur les espaces extérieurs.
- L’agencement des terrasses au rez-de-chaussée et en toiture ainsi que la prévision de piscines garantiront sans aucun doute un cadre de vie agréable pour les futurs acquéreurs.
STRUCTURE :- La structure des villas intègre les normes parasismiques telles que dictées par le règlement parasismique de 2011, elle est conforme aux plans d’exécution du bureau d’étude de structure LPMI dument visés par le bureau de contrôle DEKRA INSPECTION agréé auprès des organismes d’assurance. Chaque acquéreur sera en mesure de souscrire une assurance garantie décennale dès réception de sa villa si il le souhaite.- Un laboratoire est contracté pour réceptionner les fonds de fouilles avant exécution des fondations et vérifier au fur et à mesure la qualité d’exécution des travaux.- Les matériaux divers (Bétons, Poutrelles, Hourdis…) sont commandés auprès des meilleurs fournisseurs de la région.- L’exécution des travaux menée par l’entreprise BAM CONSTRUCTION est faite conformément aux règles de l’art. Une coordination concertée avec la maîtrise d’œuvre du projet permet la prise en compte de tous les réseaux par la prévision de réservations adéquates et ce afin de ne pas détériorer et fragiliser la structure. Une attention particulière a été donnée aux points névralgiques où des produits spéciaux sont employés (Colles Spéciales, Adjuvants, Grillages…).ETANCHEITE :
- L’étanchéité est exécutée conformément aux normes en vigueur au Maroc. Elle est réceptionnée par le bureau de contrôle dûment agréé par les organismes d’assurance.
ISOLATION THERMIQUE :
- Les murs extérieurs sont des cloisons doubles garantissant un premier niveau d’isolation. Cette isolation est complétée par la prévision d’un enduit extérieur isolant à base de résine et de grains de liège importés d’Espagne.- L’isolation en terrasse est assurée par un complexe constitué de plaques de polystyrène expansé de 6 cm et de chapes en ciment. Situato a 10 minuti dal centro della "Città Ocra", nella prestigiosa zona di Chrifia, rinomata per la sua vocazione turistica ai piedi delle montagne dell'Atlante e che gode di un clima salubre oltre che di un paesaggio incantevole, il progetto vi offre un ambiente di vita unico per una clientela raffinata in cerca di tranquillità, armonia, lusso e modernità in una Residenza chiusa di 64 Ville costruite e rifinite con gusto, composto da un piano terra, con doppio soggiorno, camino e zona pranzo con una splendida vista sulla piscina, un piano con 4 camere da letto e 4 bagni tra cui una suite padronale e una terrazza paesaggistica e coperta, su un terreno di 280 m con superficie abitabile di 220m
Il progetto prevede un centro commerciale, negozi locali, parchi giochi e una moscheaARCHITETTURA:
- La progettazione del complesso residenziale e delle ville è stata realizzata con l'aiuto degli studi di architettura: AMA ARCHITECTURE E AAAG INTERNATIONAL.
- L'architettura, moderna e contemporanea, integra i codici dell'architettura europea e marocchina attraverso il trattamento dei materiali e la loro disposizione.
- Gli interni preservano la privacy degli acquirenti garantendo al contempo l'apertura agli spazi esterni.
- La disposizione delle terrazze al piano terra e sul tetto, nonché la fornitura di piscine, garantiranno senza dubbio un ambiente di vita piacevole per i futuri acquirenti.
STRUTTURA:- La struttura delle ville incorpora le norme sismiche come dettate dalle normative sismiche del 2011, è conforme ai piani esecutivi dell'ufficio di progettazione strutturale LPMI debitamente approvati dall'ufficio di controllo DEKRA INSPECTION approvato dagli enti assicurativi. Ogni acquirente potrà stipulare un'assicurazione di garanzia decennale al ricevimento della sua villa, se lo desidera.- Un laboratorio è incaricato di ricevere i fondi di scavo prima dell'esecuzione delle fondazioni e di controllare la qualità dell'esecuzione dell'opera man mano che procede.- I vari materiali (calcestruzzo, travi, lastre, ecc.) sono ordinati dai migliori fornitori della regione.- L'esecuzione dei lavori eseguiti dalla società BAM CONSTRUCTION è terminata In conformità con le norme dell'art. Il coordinamento concertato con la direzione del progetto consente di tenere conto di tutte le reti fornendo adeguate riserve, in modo da non deteriorare e indebolire la struttura. Particolare attenzione è stata posta ai punti chiave in cui vengono utilizzati prodotti speciali (Adesivi speciali, Additivi, Reti metalliche, ecc.). SIGILLATURA:
- L'impermeabilizzazione viene eseguita in conformità con le norme vigenti in Marocco. Esso viene ricevuto dall'ufficio di controllo debitamente autorizzato dagli organismi assicurativi.
ISOLAMENTO TERMICO:
- Le pareti esterne sono a doppia partizione che garantisce un primo livello di isolamento. Questo isolamento è completato dalla fornitura di un rivestimento esterno isolante a base di resina e grani di sughero importati dalla Spagna.- L'isolamento della terrazza è fornito da un complesso composto da lastre di polistirene espanso di 6 cm e massetti cementizi. Gelegen op 10 minuten van het centrum van "The Ochre City", in het prestigieuze Chrifia-gebied, bekend om zijn toeristische roeping aan de voet van het Atlasgebergte en genietend van een gezond klimaat en een charmant landschap, biedt het project u een unieke leefomgeving voor verfijnde klanten die op zoek zijn naar rust, harmonie, luxe en moderniteit in een gesloten residentie van 64 villa's gebouwd en afgewerkt met smaak, Bestaande uit een begane grond, met dubbele woonkamer, open haard en eetkamer met een prachtig uitzicht op het zwembad, een verdieping met 4 slaapkamers en 4 badkamers, waaronder een master suite, evenals een aangelegd en overdekt terras, op een perceel van 280 m met een bewoonbare oppervlakte van 220m
Het project heeft een winkelcentrum, buurtwinkels, speeltuinen en een moskeeARCHITECTUUR:
- Het ontwerp van de woonwijk en de villa's is gedaan met behulp van de architectenbureaus: AMA ARCHITECTURE EN AAAG INTERNATIONAL.
- De architectuur, modern en eigentijds, integreert de codes van zowel de Europese als de Marokkaanse architectuur door de behandeling van materialen en hun opstelling.
- Het interieur behoudt de privacy van de kopers en garandeert tegelijkertijd de openheid naar de buitenruimtes.
- De indeling van de terrassen op het gelijkvloers en op het dak alsook de voorziening van zwembaden zullen ongetwijfeld garant staan voor een aangenaam woonklimaat voor toekomstige kopers.
STRUCTUUR: - De structuur van de villa's bevat de seismische normen zoals gedicteerd door de aardbevingsvoorschriften van 2011, het voldoet aan de uitvoeringsplannen van het LPMI-constructieontwerpbureau dat naar behoren is goedgekeurd door het DEKRA INSPECTION-controlebureau dat is goedgekeurd door de verzekeringsorganisaties. Elke koper zal een tienjarige garantieverzekering kunnen afsluiten bij ontvangst van zijn villa als hij dat wenst.- Een laboratorium wordt gecontracteerd om de opgravingsfondsen te ontvangen vóór de uitvoering van de funderingen en om de kwaliteit van de uitvoering van het werk gaandeweg te controleren.- De verschillende materialen (beton, balken, platen, enz.) worden besteld bij de beste leveranciers in de regio.- De uitvoering van de werkzaamheden die door de firma BAM CONSTRUCTION worden uitgevoerd, wordt gedaan In overeenstemming met de regels van de art. Gecoördineerde coördinatie met het projectmanagement maakt het mogelijk om met alle netwerken rekening te houden door voldoende reserveringen te maken, om de structuur niet te verslechteren en te verzwakken. Bijzondere aandacht is besteed aan de belangrijkste punten waar speciale producten worden gebruikt (speciale lijmen, hulpstoffen, draadgaas, enz.). AFDICHTING:
- De waterdichting wordt uitgevoerd in overeenstemming met de geldende normen in Marokko. Het wordt ontvangen door het keuringskantoor dat naar behoren is erkend door de verzekeringsinstellingen.
THERMISCHE ISOLATIE:
- De buitenmuren zijn dubbele scheidingswanden die een eerste isolatieniveau garanderen. Deze isolatie wordt voltooid door het aanbrengen van een isolerende buitencoating op basis van hars- en kurkkorrels geïmporteerd uit Spanje.- De isolatie op het terras wordt verzorgd door een complex dat bestaat uit 6 cm geëxpandeerde polystyreenplaten en cementdekvloeren. Located 10 minutes from the center of "The Ochre City", in the prestigious Chrifia area, renowned for its tourist vocation at the foot of the Atlas Mountains and enjoying a healthy climate as well as a charming landscape, the project offers you a unique living environment for refined clients in search of tranquility, harmony, luxury and modernity in a closed Residence of 64 Villas built and finished with taste, composed of a ground floor, with double living room, fireplace & dining area with a beautiful view of the swimming pool, one floor with 4 bedrooms and 4 bathrooms including a master suite as well as a landscaped and covered terrace, on a plot of 280 m with living area of 220m
The project has a shopping centre, local shops, playgrounds and a mosqueARCHITECTURE:
- The design of the housing estate and the villas are done with the help of the architectural firms: AMA ARCHITECTURE AND AAAG INTERNATIONAL.
- The architecture, modern and contemporary, integrates the codes of both European and Moroccan architecture through the treatment of materials and their arrangement.
- The interiors preserve the privacy of the buyers while guaranteeing openness to the outdoor spaces.
- The layout of the terraces on the ground floor and on the roof as well as the provision of swimming pools will undoubtedly guarantee a pleasant living environment for future buyers.
STRUCTURE:- The structure of the villas incorporates the seismic standards as dictated by the 2011 earthquake regulations, it complies with the execution plans of the LPMI structural design office duly approved by the DEKRA INSPECTION control office approved by the insurance organizations. Each buyer will be able to take out a ten-year guarantee insurance upon receipt of his villa if he wishes.- A laboratory is contracted to receive the excavation funds before the execution of the foundations and to check the quality of the execution of the work as he goes along.- The various materials (Concrete, Beams, Slabs, etc.) are ordered from the best suppliers in the region.- The execution of the work carried out by the company BAM CONSTRUCTION is done In accordance with the rules of the art. Concerted coordination with the project management allows all networks to be taken into account by providing adequate reservations, so as not to deteriorate and weaken the structure. Particular attention has been paid to the key points where special products are used (Special Adhesives, Admixtures, Wire Meshes, etc.). SEALING:
- The waterproofing is carried out in accordance with the standards in force in Morocco. It is received by the inspection office duly approved by the insurance bodies.
THERMAL INSULATION:
- The exterior walls are double partitions guaranteeing a first level of insulation. This insulation is completed by the provision of an insulating exterior coating based on resin and cork grains imported from Spain.- The insulation on the terrace is provided by a complex made up of 6 cm expanded polystyrene sheets and cement screeds.