CARGANDO...
Bayleaf - Casa y vivienda unifamiliar se vende
1.324.338 EUR
Casa y Vivienda unifamiliar (En venta)
Referencia:
EDEN-T100883154
/ 100883154
Referencia:
EDEN-T100883154
País:
US
Ciudad:
Raleigh
Código postal:
27614
Categoría:
Residencial
Tipo de anuncio:
En venta
Tipo de inmeuble:
Casa y Vivienda unifamiliar
Superficie:
513 m²
Terreno:
6.273 m²
Habitaciones:
16
Dormitorios:
5
Cuartos de baño:
4
Aseos:
3
Piscina:
Sí
Aire Acondicionado:
Sí
Lava-vajilla:
Sí
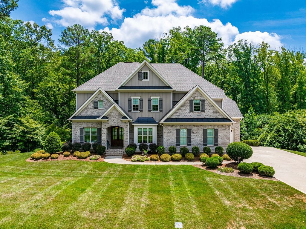

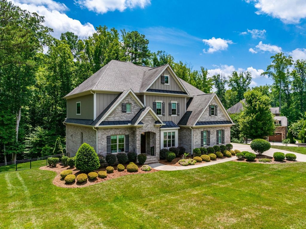

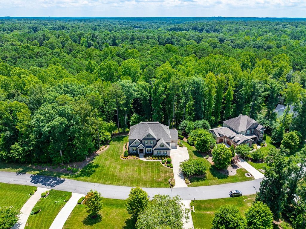

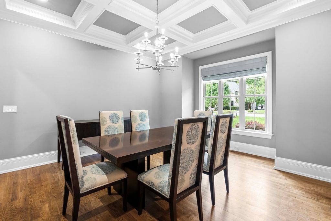

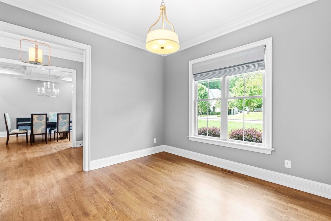
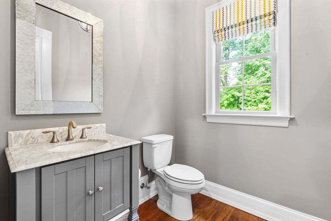
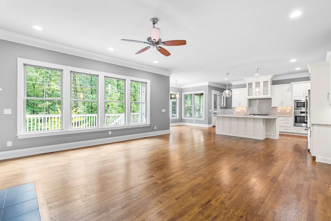
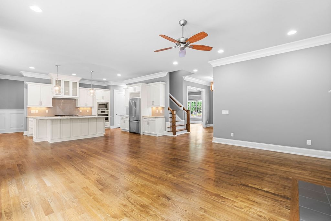

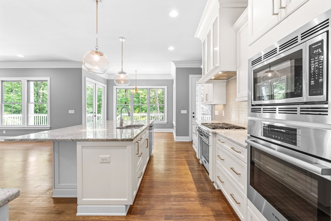

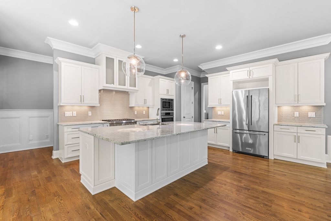
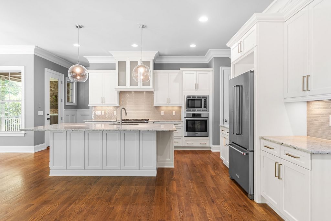
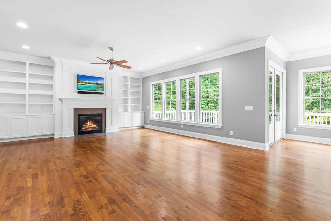
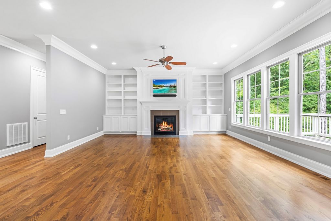

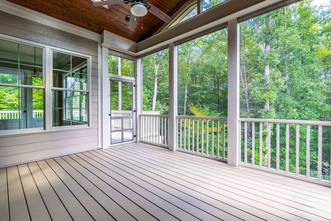
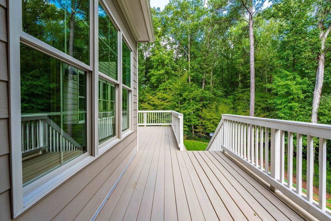

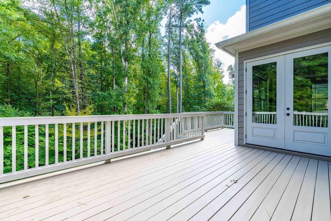

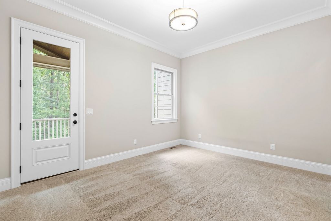
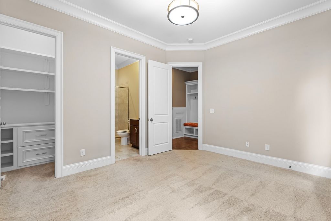
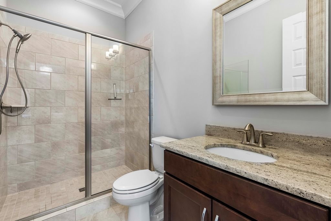
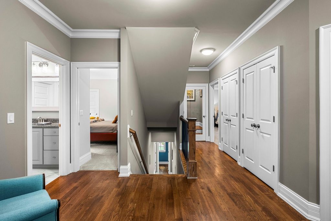

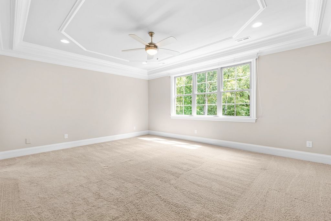
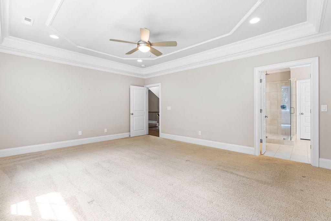
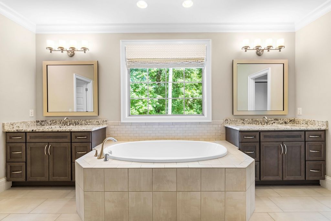
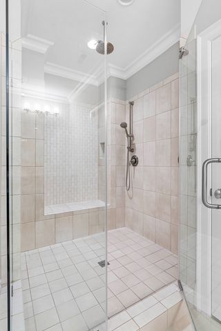

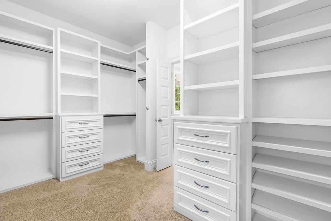

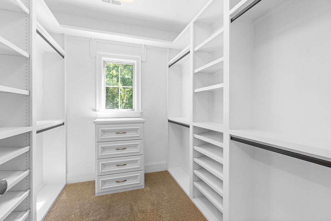
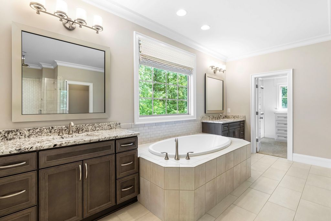
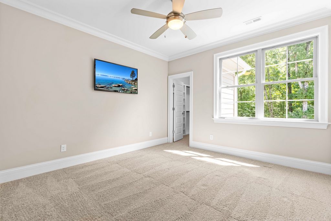

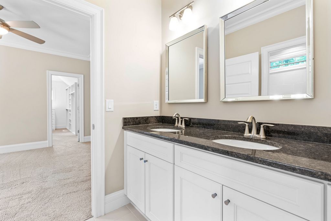
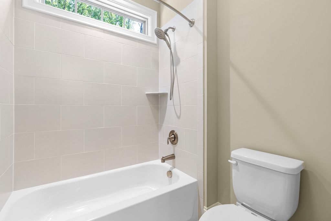
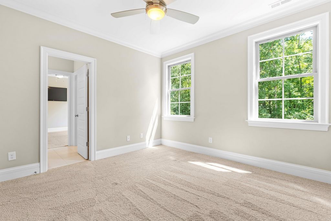


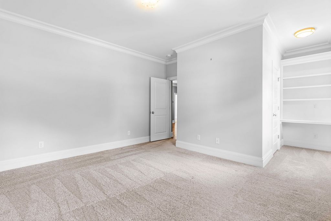
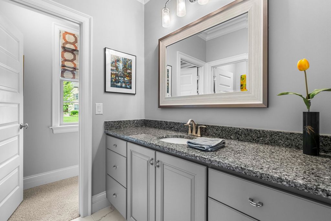

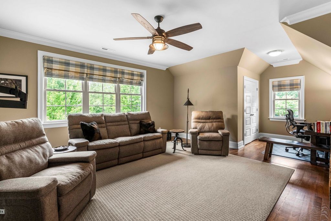
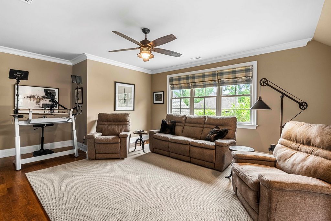
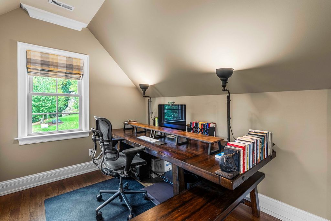
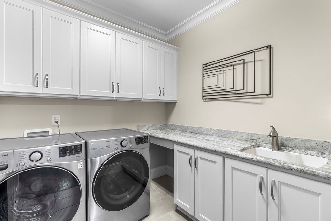
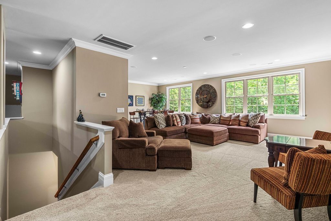
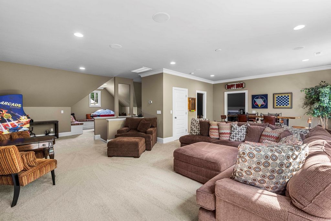
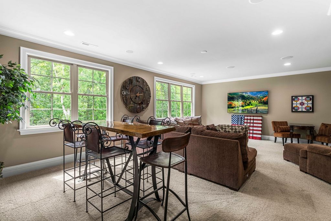
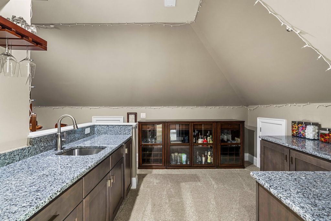

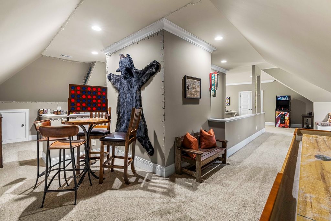

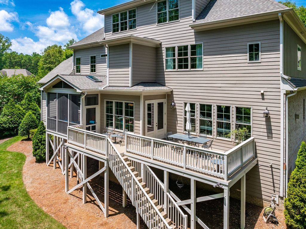



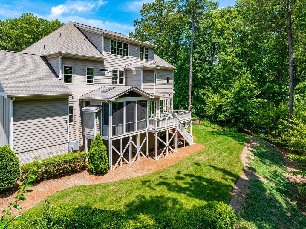
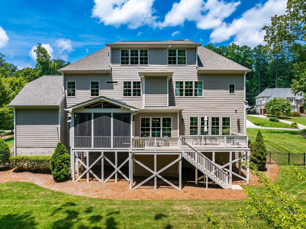

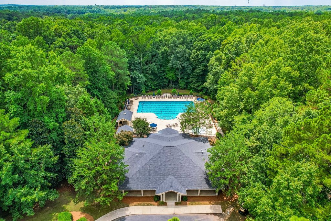
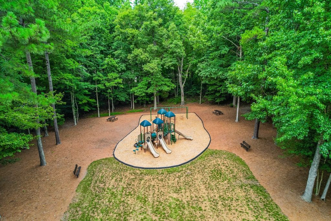
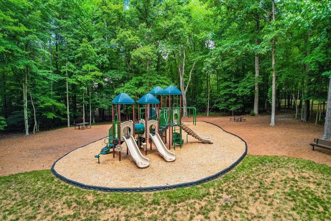
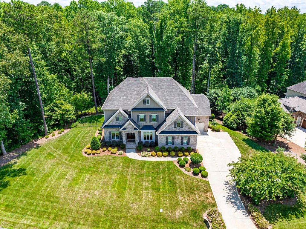


Features:
- Dishwasher
- Air Conditioning
- SwimmingPool Ver más Ver menos Nestled in the prestigious Gates at Ethan's Glen, this custom-built home offers 5 bedrooms,4 full baths, 2 half baths, and 5,522 square feet of living space on a serene 1.55-acre lot. The property features a finished third-floor entertainment retreat, a three-car garage, and is located on a quiet cul-de-sac. The wooded lot provides stunning seasonal views, complemented by a backyard with three access gates and an irrigation system that maintains the lush, landscaped areas. Enter through 8' mahogany double doors with arched tops and Flemish glass, leading to an elegant home. The main level boasts 10 ft ceilings, 3 1/4 inch white oak hardwood floors, and beautiful molding, including a coffered dining room ceiling. The kitchen is a chef's dream with a large island featuring white granite, Thermador and Bosch appliances, a walk-in pantry, and a butler's pantry. The living room includes a gas-log fireplace flanked by built-in bookshelves. A guest bedroom (currently used as an office) and a full bathroom are also on the main level. The screened porch with a fireplace is perfect for watching football and enjoying autumn colors. A custom drop zone for coats and gear is conveniently located near the garage entrance. The second floor, with 9 ft ceilings, hosts the primary suite with a luxury bathroom and two walk-in closets with custom shelving. Two additional bedrooms share a Jack-and-Jill bathroom, and a spacious third bedroom includes a built-in desk nook. A well-lit sitting room, currently used as a large office, offers ample natural light. Hardwood floors continue throughout the stairs and second-floor hallway. The third floor, also with 9 ft ceilings, is designed for entertainment, featuring a wet bar with a built-in ice maker, refrigerator, built-in bench seating with under seat storage, and custom bench cushions. Large rear windows provide a beautiful view of the outdoors. Furniture and games on this floor can convey with a reasonable offer. Additional features include Jeld-Wen double-hung windows, a tankless water heater, a security system, roughed-in central vacuum lines, a sealed walk-in crawl space, three HVAC systems, a whole-home water filtration system, and a water softener. Night lighting on all staircases and uplighting on the exterior, landscaping, and woods enhance the home's appeal. The active HOA hosts year-round community events and offers a pool and playground. Don't miss this unique opportunity to own a home that combines luxury, functionality, and natural beauty.
Features:
- Dishwasher
- Air Conditioning
- SwimmingPool